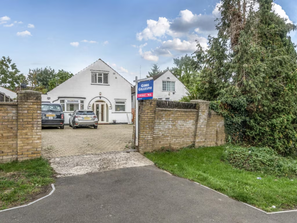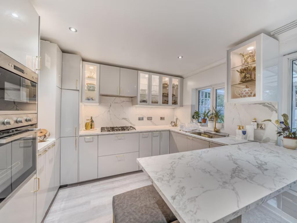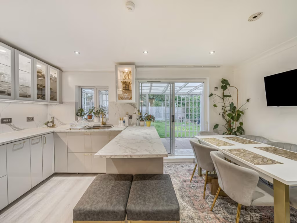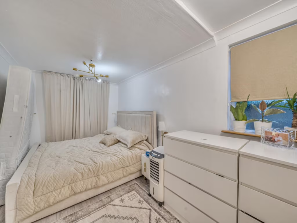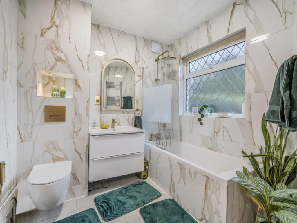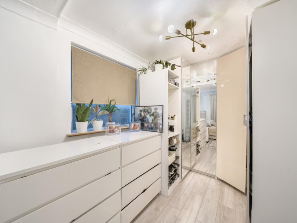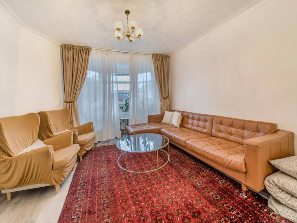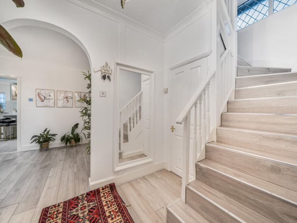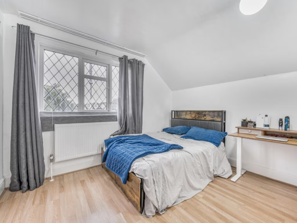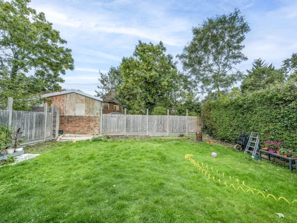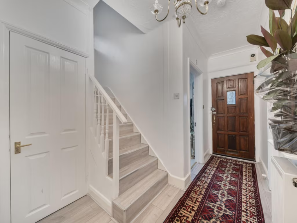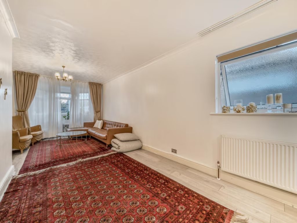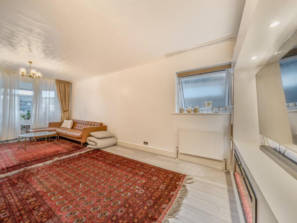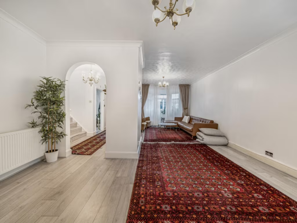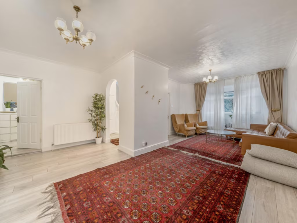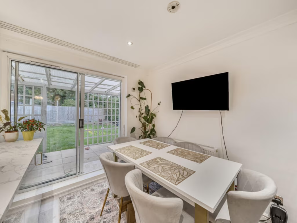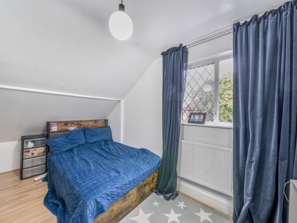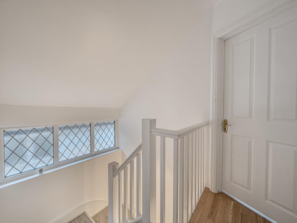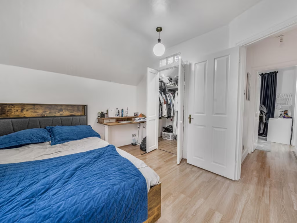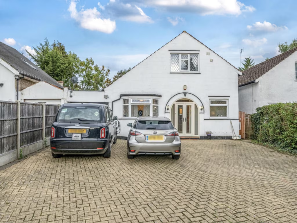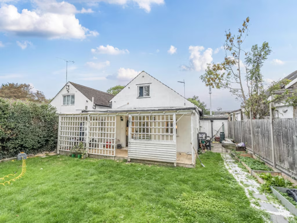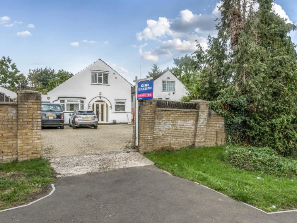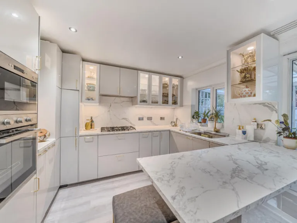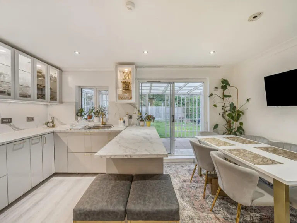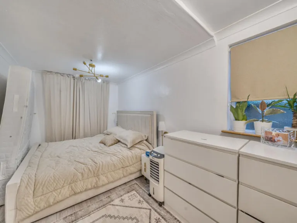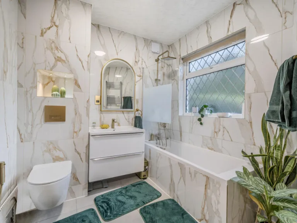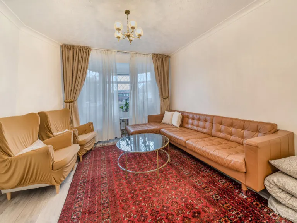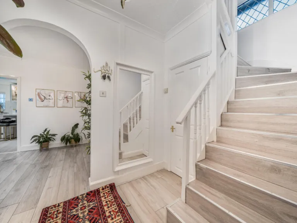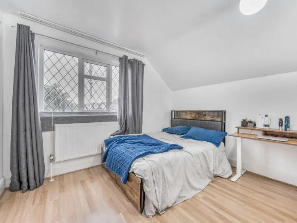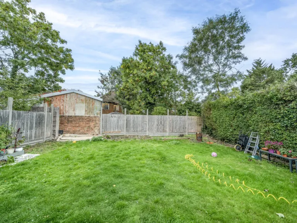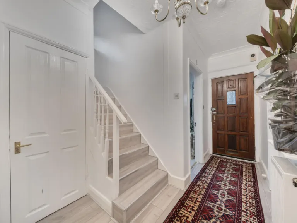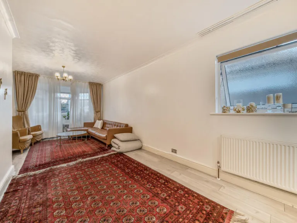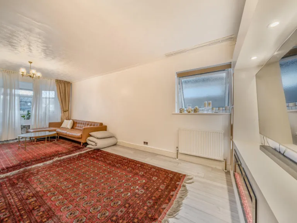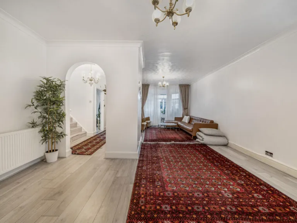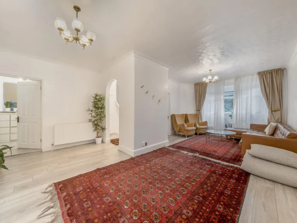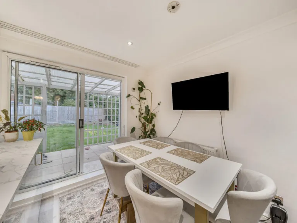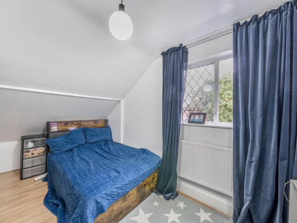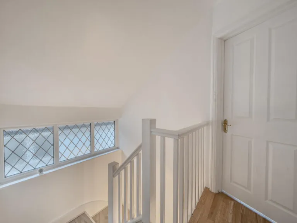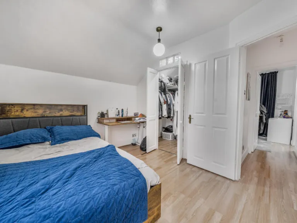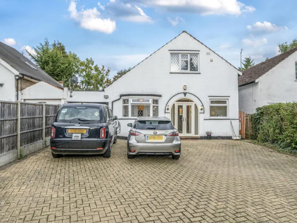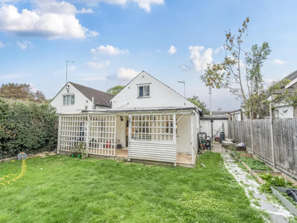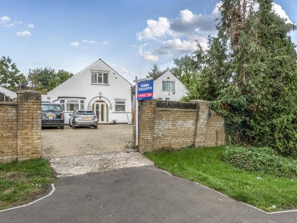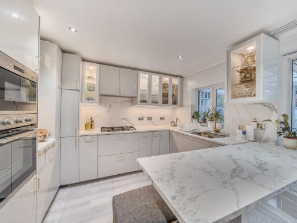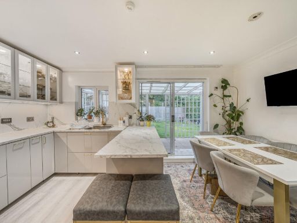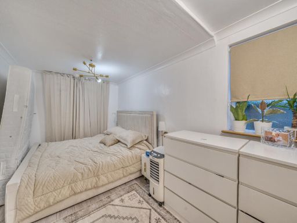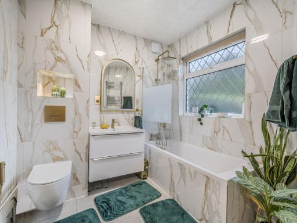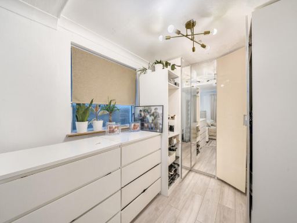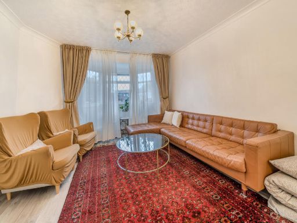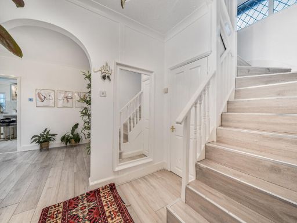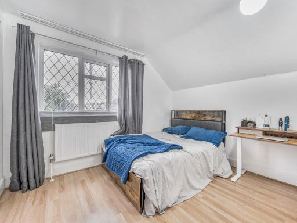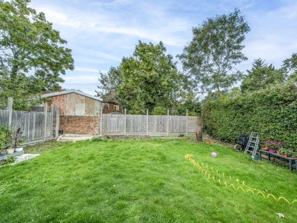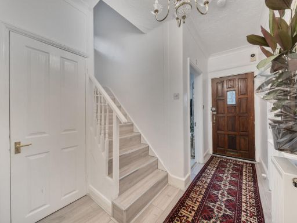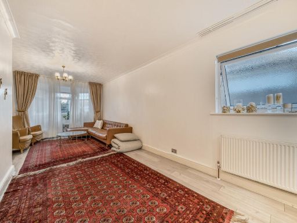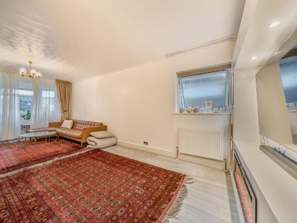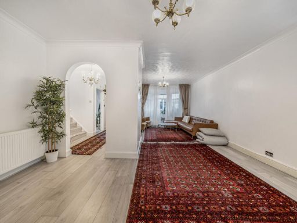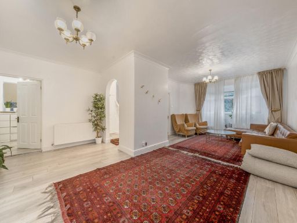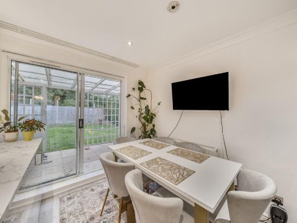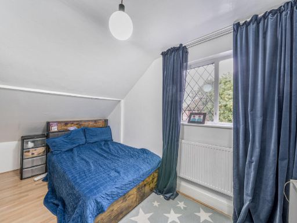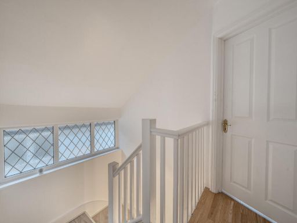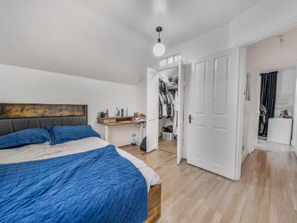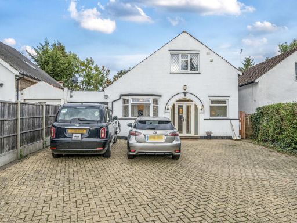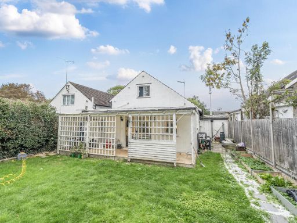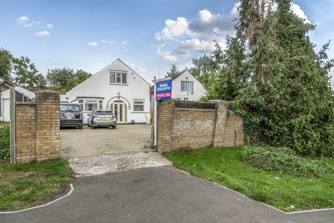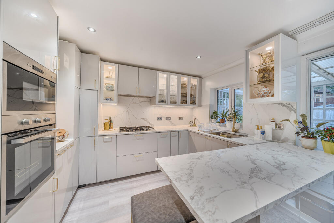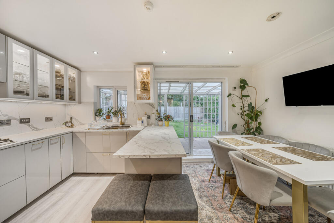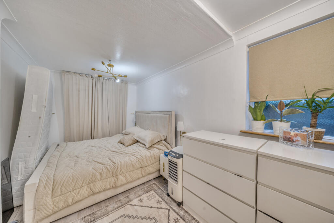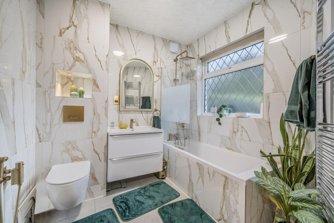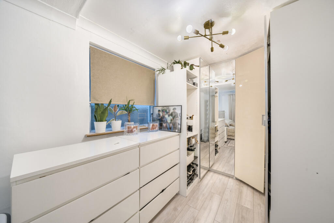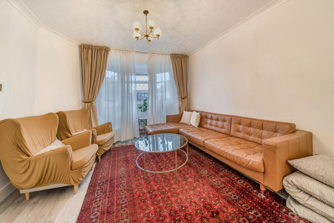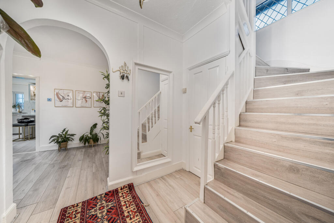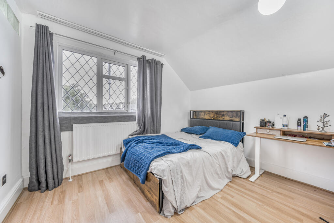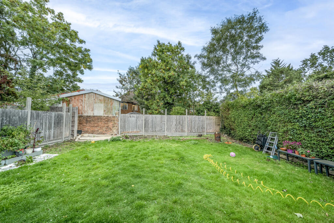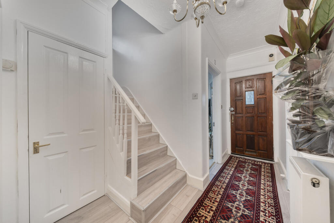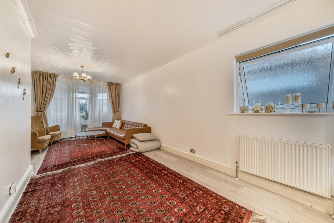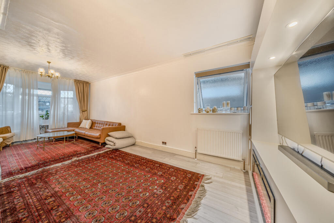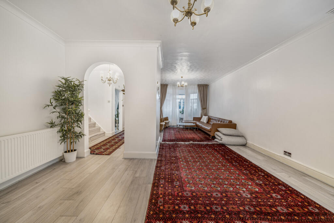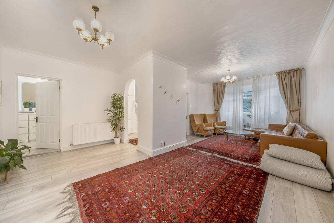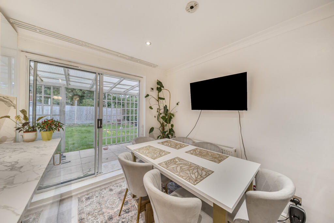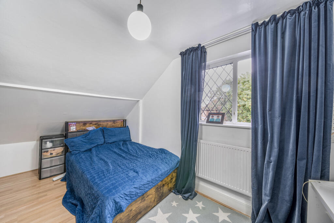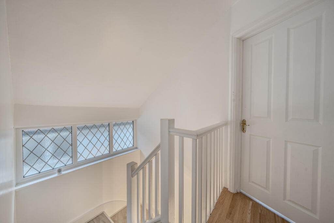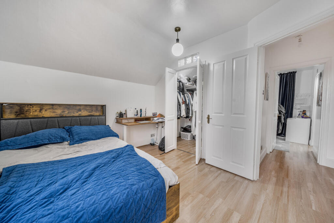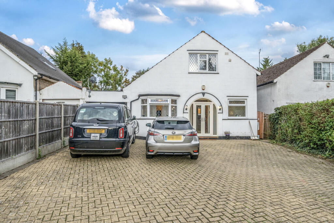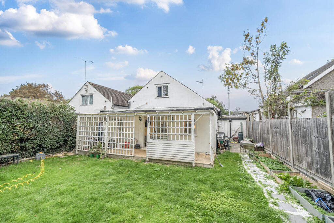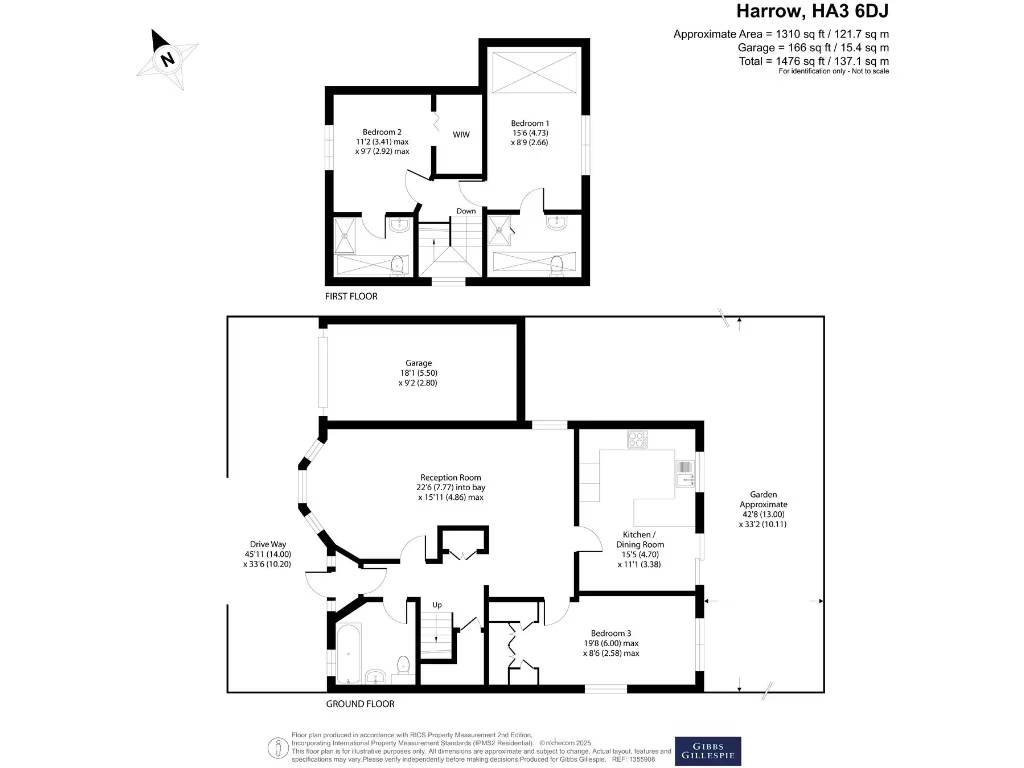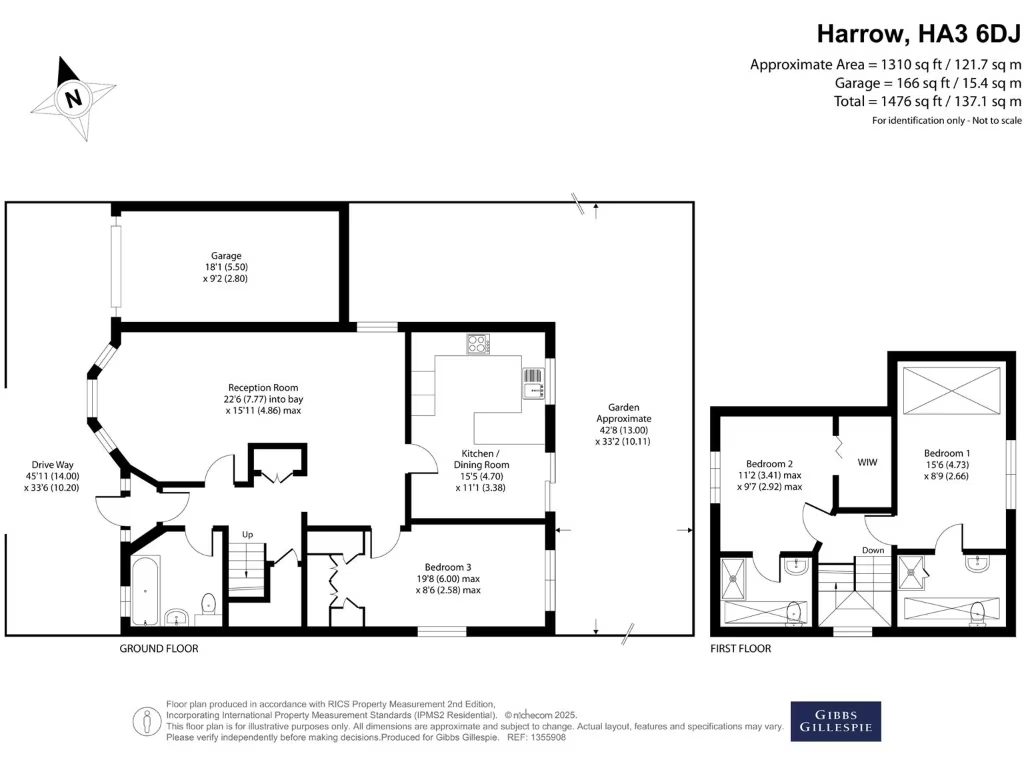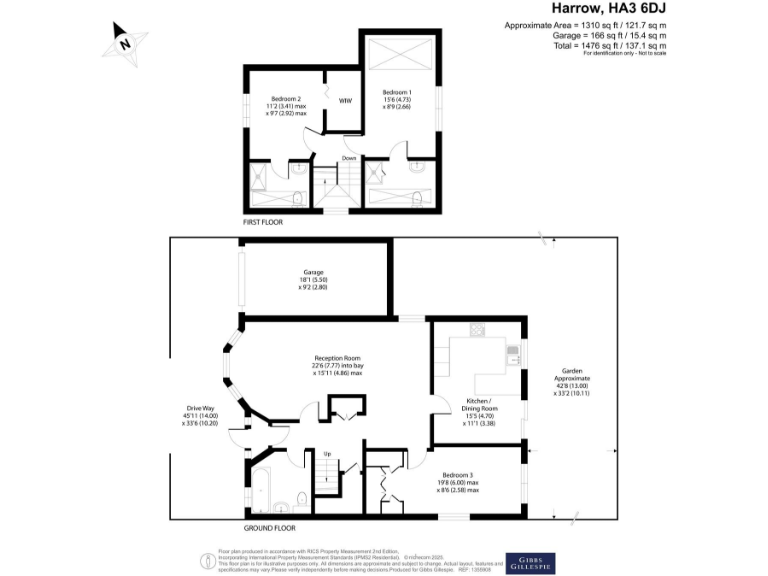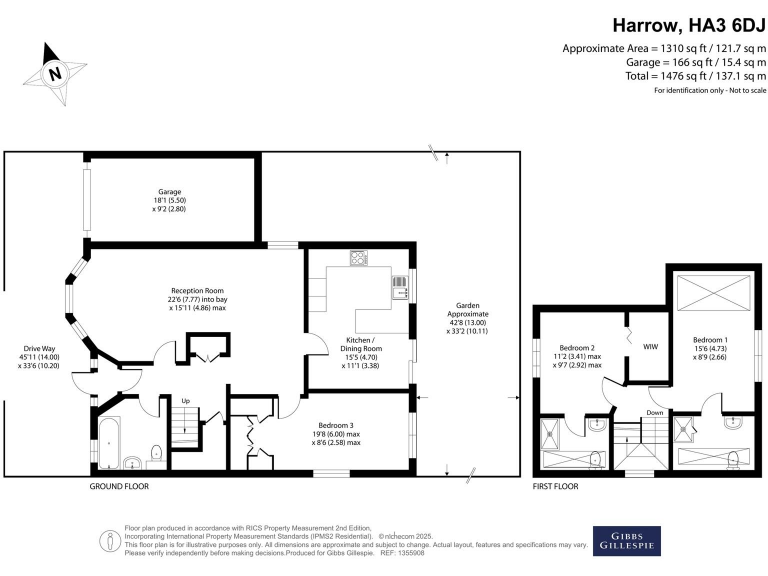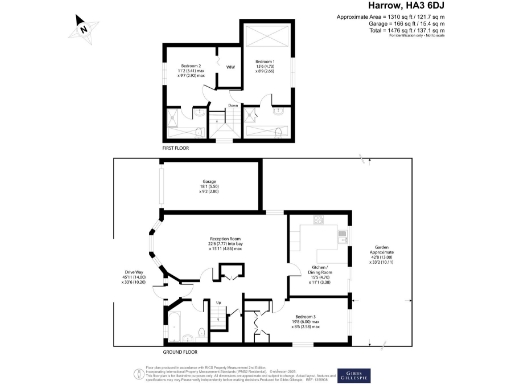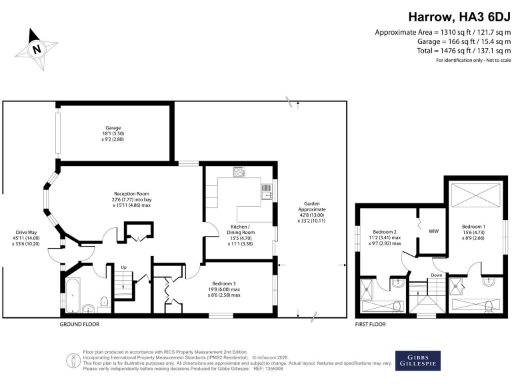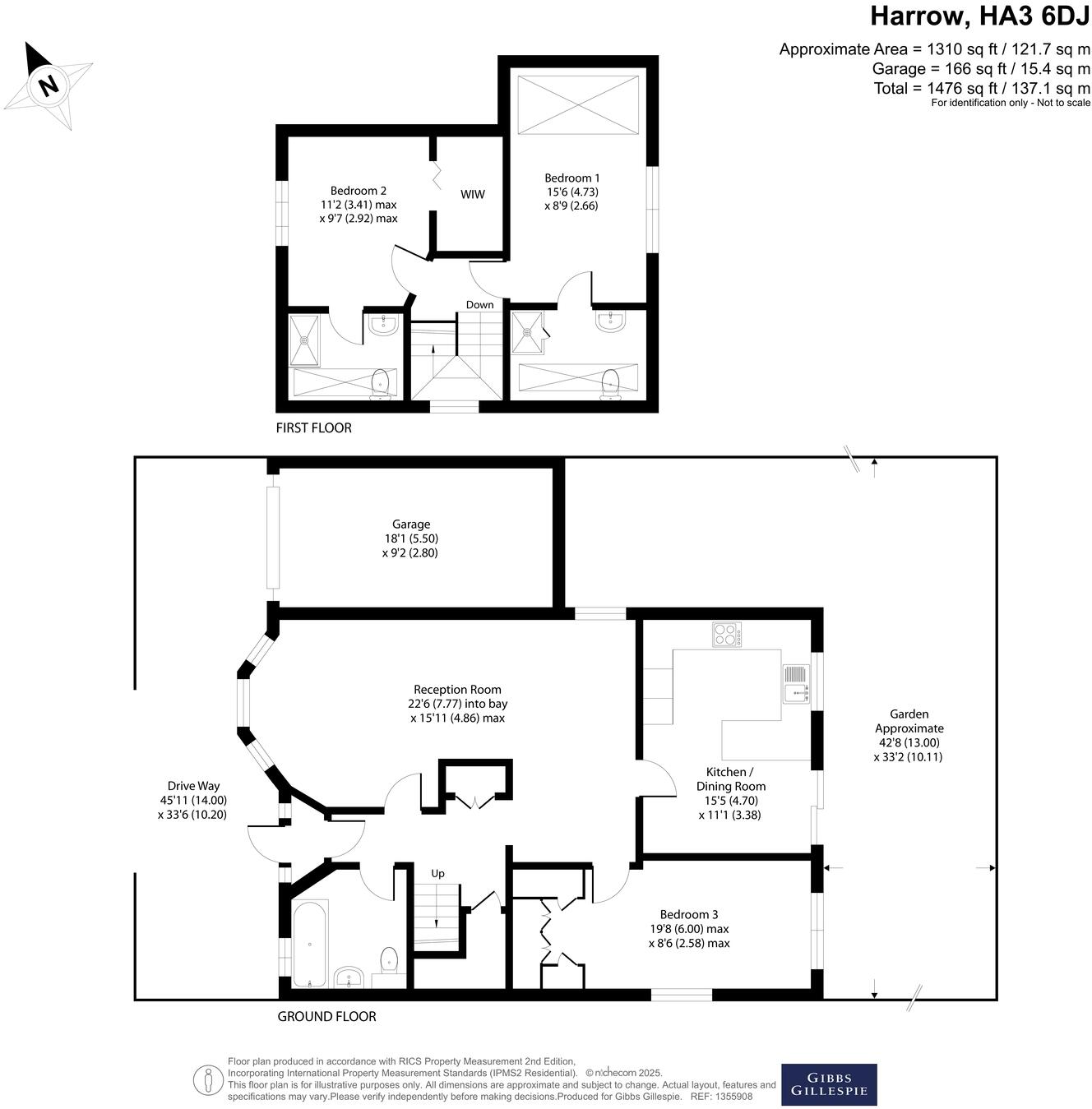Summary - 119 UXBRIDGE ROAD HARROW HA3 6DJ
3 bed 3 bath Detached
Large family plot with garage, garden and easy transport links.
Three bedrooms with two en suites and walk-in wardrobe to master
Detached chalet-style house on a large plot with sunlit rear garden
Driveway plus garage providing off-street parking and storage
Bright reception and separate dining room for flexible family use
Updated kitchen with integrated appliances and marble worktops
Built 1967–1975; solid brick walls assumed without insulation (possible retrofit)
Freehold and chain free for a quicker sale completion
Council tax described as expensive — factor running costs
Set on a large plot in Harrow, this three-bedroom chalet-style detached house offers versatile family living across multiple floors. The ground floor includes a bright reception room, dining room, a tiled kitchen and a bedroom with family bathroom access, while two first-floor bedrooms each have en suite bathrooms; the master includes a walk-in wardrobe. A garage, driveway parking and a generous, sunlit rear garden with a canopy area add outdoor and storage convenience.
Practical details suit everyday needs: double glazing, mains gas boiler with radiators, freehold tenure and no upper chain for a quicker move. The property sits within walking distance of local schools, bus routes and nearby road links including the M1, A410 and A400; Stanmore Underground is the nearest station. Local schools include several rated Good or Outstanding, making this attractive for families.
Buyers should note the house dates from the late 1960s–1970s and has solid brick walls with no confirmed insulation, which may mean improvement works for energy efficiency. Council tax is described as expensive. While the kitchen is updated with integrated appliances and marble worktops, other parts may benefit from further modernisation to suit long-term tastes.
Overall this is a roomy, well-located family home with useful parking and garden space and immediate occupancy potential, balanced by likely retrofit or upgrade costs to improve running costs and thermal performance.
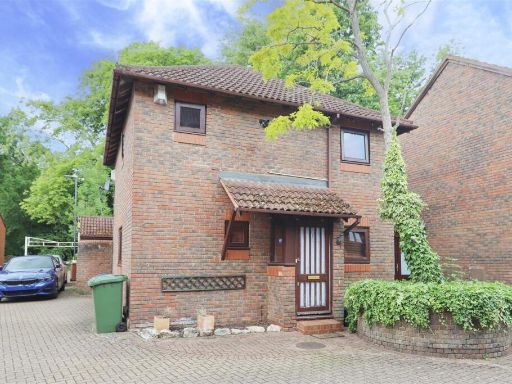 3 bedroom link detached house for sale in All Saints Mews, Harrow, HA3 — £500,000 • 3 bed • 1 bath • 1011 ft²
3 bedroom link detached house for sale in All Saints Mews, Harrow, HA3 — £500,000 • 3 bed • 1 bath • 1011 ft²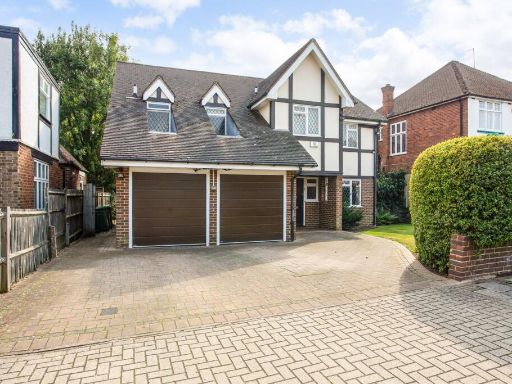 5 bedroom detached house for sale in Dalkeith Grove, Stanmore, HA7 — £1,250,000 • 5 bed • 2 bath • 2057 ft²
5 bedroom detached house for sale in Dalkeith Grove, Stanmore, HA7 — £1,250,000 • 5 bed • 2 bath • 2057 ft²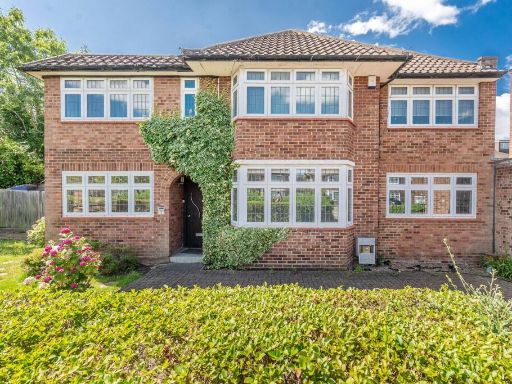 5 bedroom detached house for sale in Harrowes Meade, Edgware, HA8 — £1,070,000 • 5 bed • 4 bath • 2736 ft²
5 bedroom detached house for sale in Harrowes Meade, Edgware, HA8 — £1,070,000 • 5 bed • 4 bath • 2736 ft²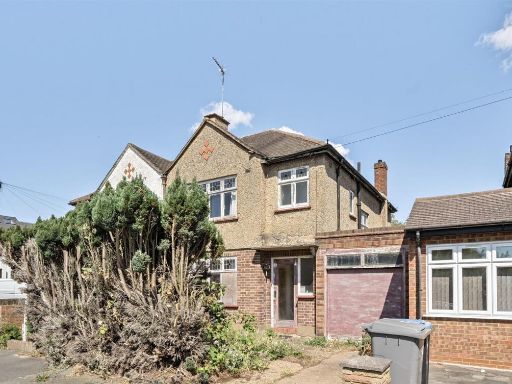 3 bedroom semi-detached house for sale in Palace Court, Harrow, HA3 — £619,950 • 3 bed • 1 bath • 953 ft²
3 bedroom semi-detached house for sale in Palace Court, Harrow, HA3 — £619,950 • 3 bed • 1 bath • 953 ft²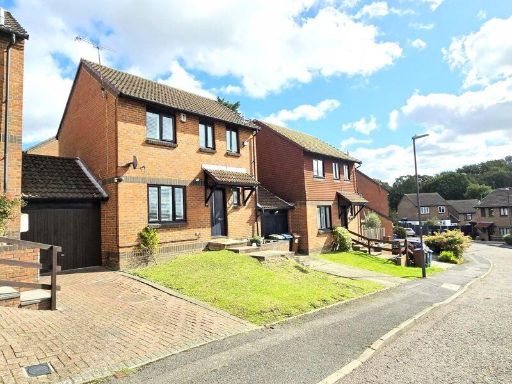 3 bedroom detached house for sale in Daventer Drive, Stanmore, HA7 — £575,000 • 3 bed • 1 bath • 915 ft²
3 bedroom detached house for sale in Daventer Drive, Stanmore, HA7 — £575,000 • 3 bed • 1 bath • 915 ft² 3 bedroom semi-detached house for sale in Ranelagh Close, Edgware, HA8 — £665,000 • 3 bed • 2 bath • 1154 ft²
3 bedroom semi-detached house for sale in Ranelagh Close, Edgware, HA8 — £665,000 • 3 bed • 2 bath • 1154 ft²