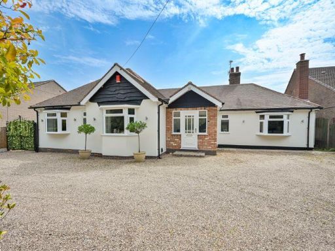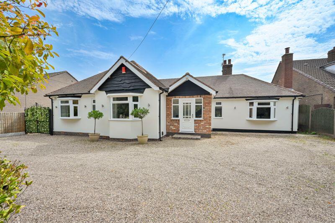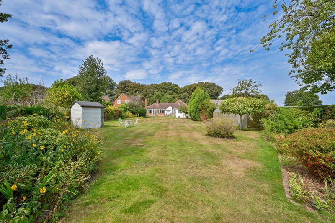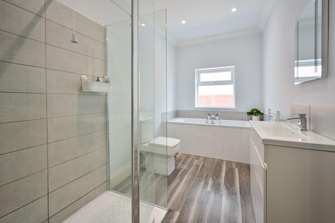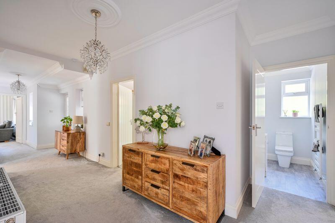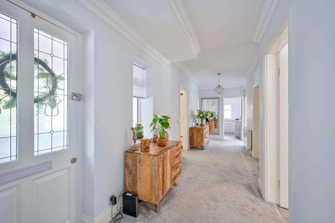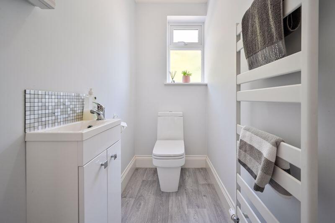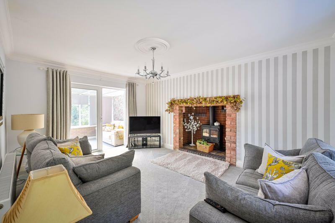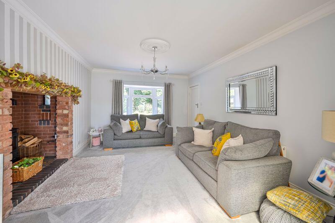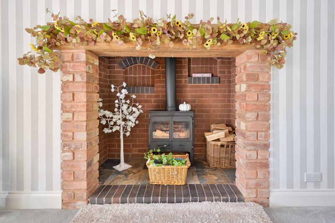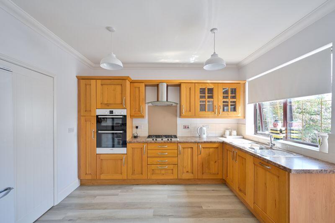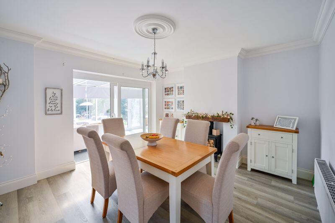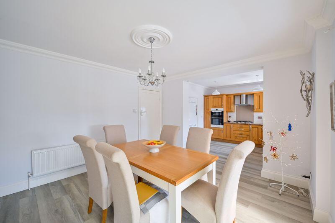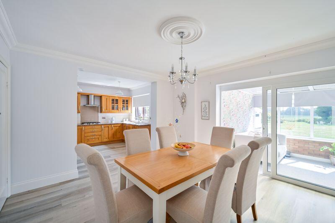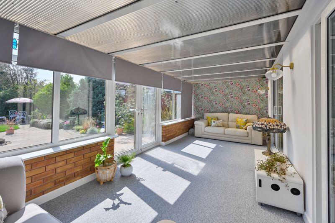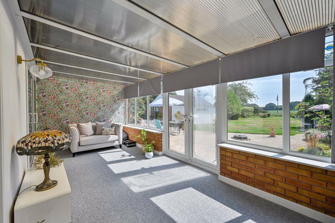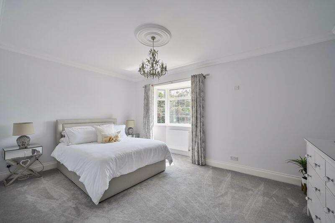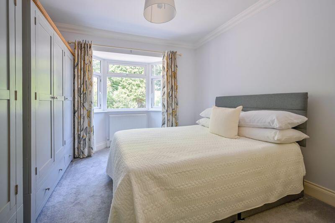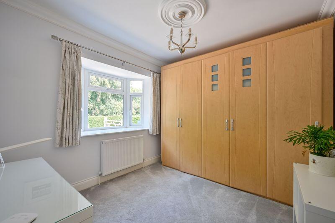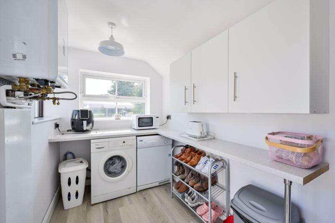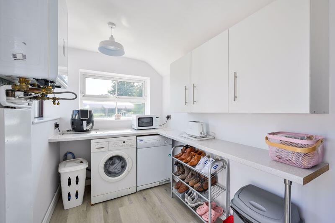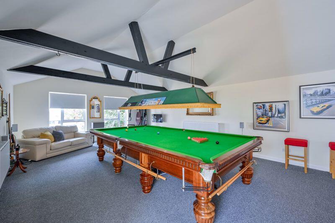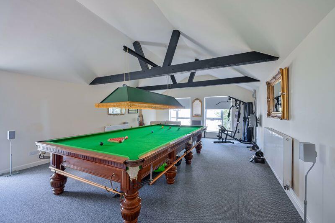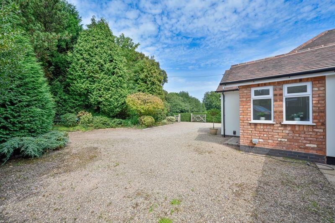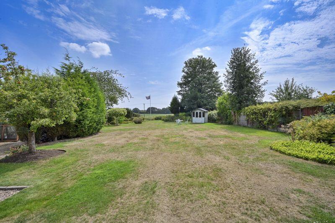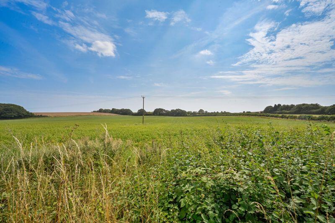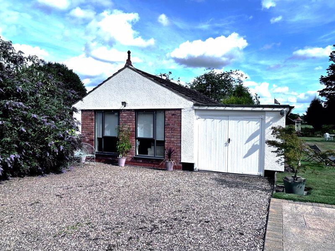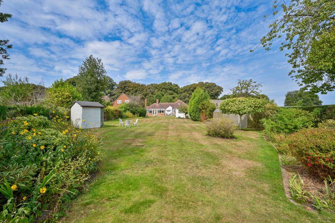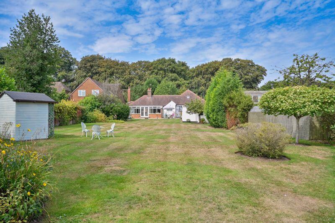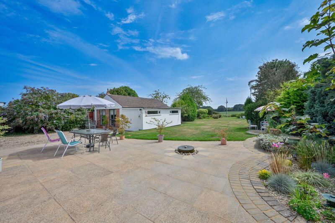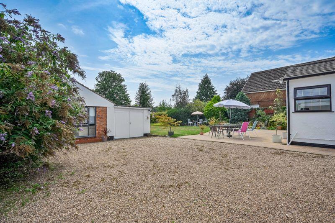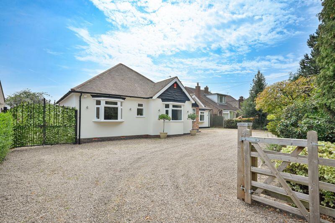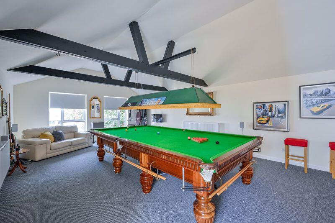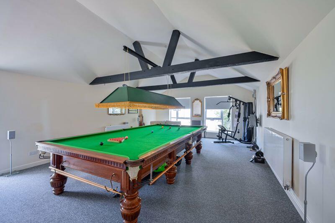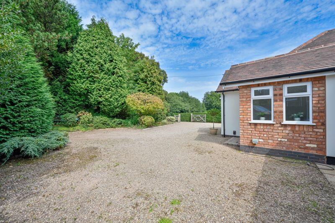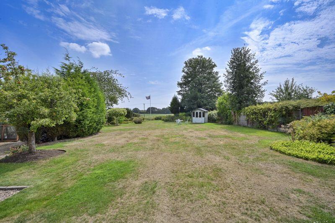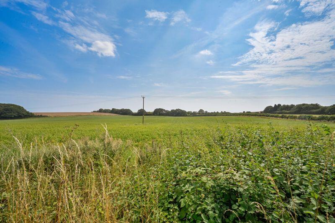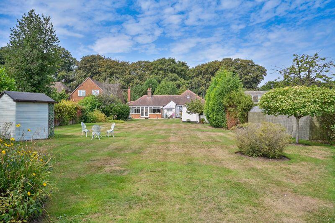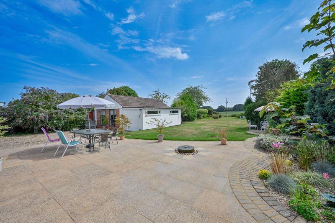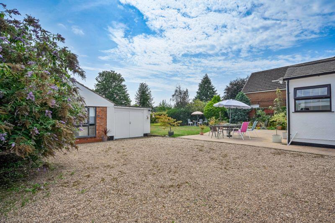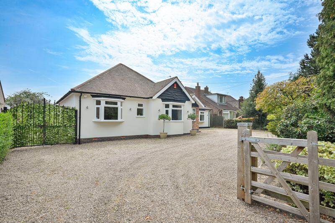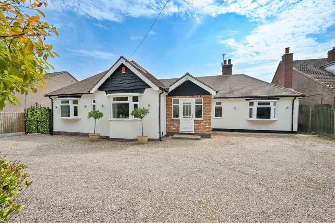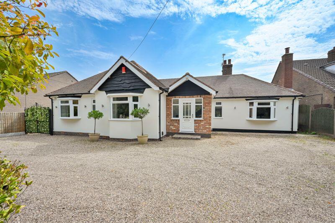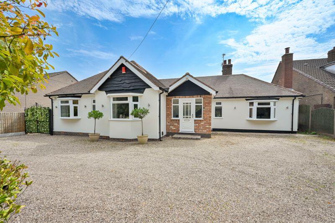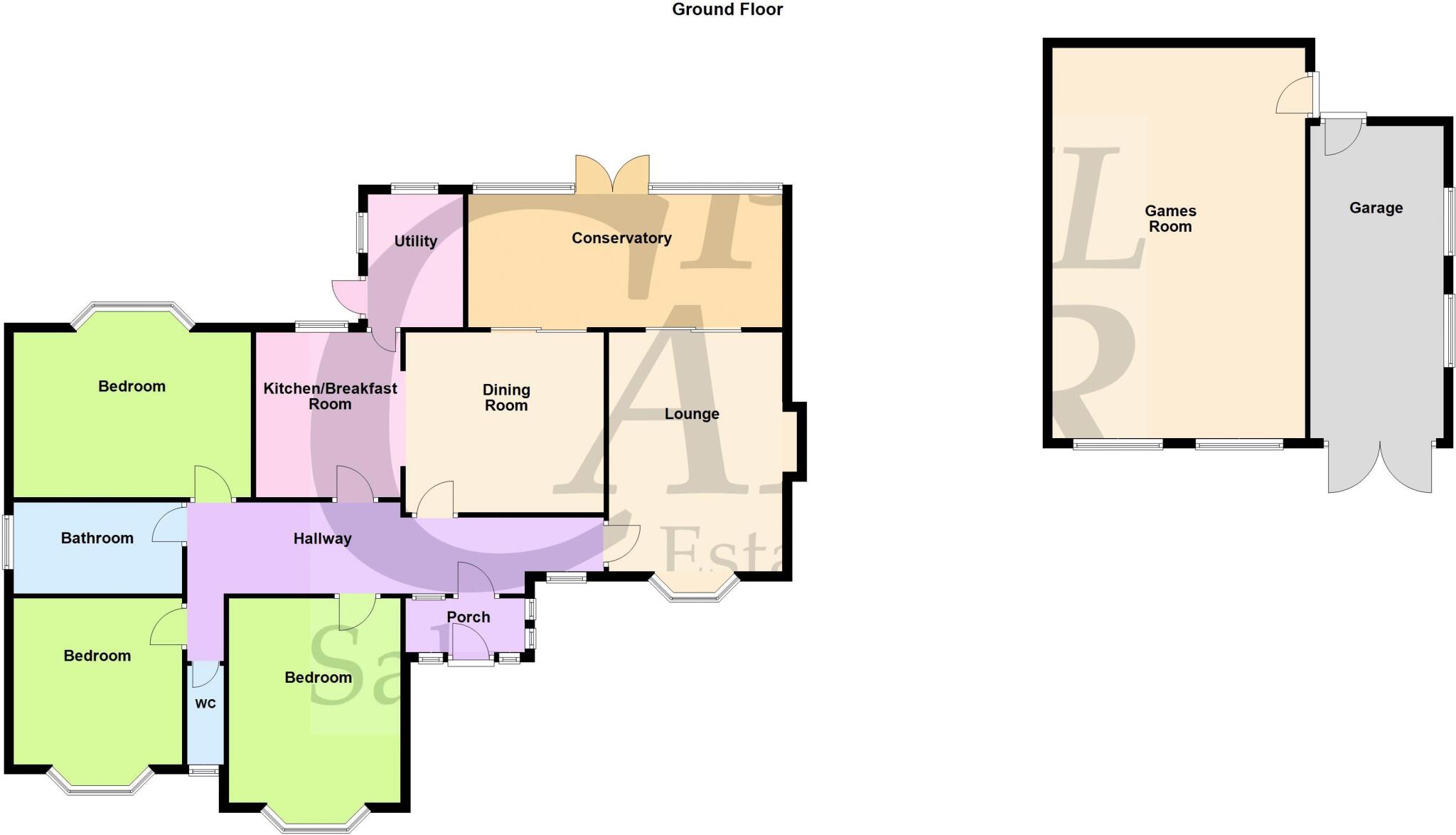Summary - 96 LICHFIELD ROAD SANDHILLS WALSALL WS9 9PF
3 bed 1 bath Detached Bungalow
Single‑storey family living with huge garden and annexe potential.
Very large private plot with open countryside views to the rear
Dual-aspect lounge with inglenook fireplace and log-burning stove
Large conservatory overlooking mature, well-stocked gardens
Detached garden room (games room) — possible annexe subject to planning
Spacious dining kitchen, utility and single-storey convenience
Ample driveway parking plus single garage
Solid brick walls (likely no cavity insulation) — may need thermal upgrades
One bathroom only — may be limiting for larger households
Set on a very large plot with open countryside views to the rear, this extended three-bedroom detached bungalow suits families and multigenerational households. The layout is single-storey with generous living spaces including a dual-aspect lounge with an inglenook fireplace and log burner, a spacious dining kitchen, large conservatory and a utility room. A detached garden room currently used as a games room offers clear potential for an annexe, subject to planning permission.
The property has been sympathetically improved and benefits from modern comforts such as double glazing, a refitted luxury bathroom with bath and separate double shower, and fast broadband. Practical features include ample driveway parking and a single garage. Well-stocked mature gardens surround the house, providing privacy and room for outdoor living, play or further landscaping.
Buyers should note the house is of solid brick construction (typical of early 20th-century build) and likely lacks cavity-wall insulation, so some thermal upgrades may be needed to improve energy efficiency. There is only one bathroom, which may be a consideration for larger households. Conversion of the detached garden room into separate living accommodation would require planning consent.
This bungalow offers immediate comfortable living with clear scope to adapt or extend (subject to consents) for a growing or multigenerational family. Viewing is recommended to appreciate the plot size, flexible internal layout and open rear aspect.
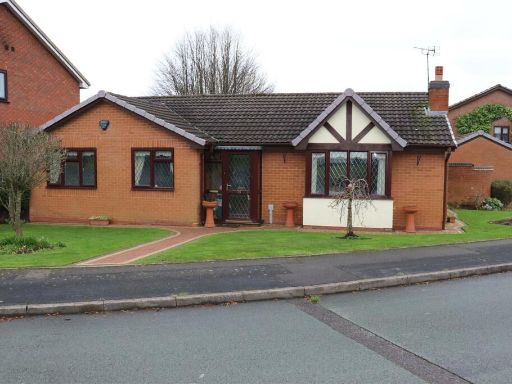 3 bedroom detached bungalow for sale in Bluebell Road, Walsall Wood, WS9 — £425,000 • 3 bed • 2 bath • 2917 ft²
3 bedroom detached bungalow for sale in Bluebell Road, Walsall Wood, WS9 — £425,000 • 3 bed • 2 bath • 2917 ft²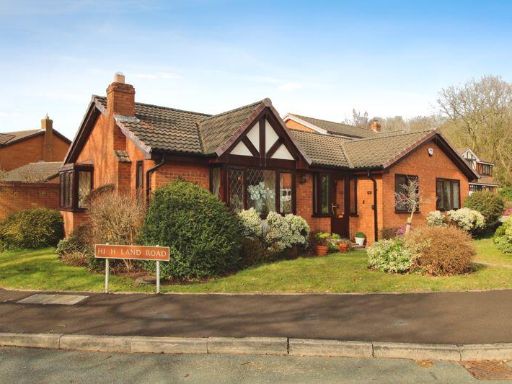 3 bedroom detached bungalow for sale in High Land Road, Upper Stonnall, WS9 9ER, WS9 — £465,000 • 3 bed • 2 bath • 1012 ft²
3 bedroom detached bungalow for sale in High Land Road, Upper Stonnall, WS9 9ER, WS9 — £465,000 • 3 bed • 2 bath • 1012 ft²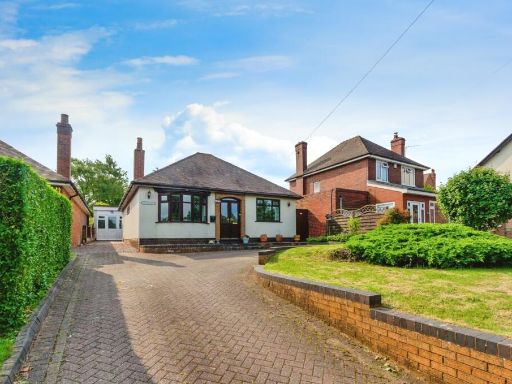 4 bedroom bungalow for sale in Wolverhampton Road, Cheslyn Hay, Walsall, Staffordshire, WS6 — £400,000 • 4 bed • 2 bath • 1482 ft²
4 bedroom bungalow for sale in Wolverhampton Road, Cheslyn Hay, Walsall, Staffordshire, WS6 — £400,000 • 4 bed • 2 bath • 1482 ft²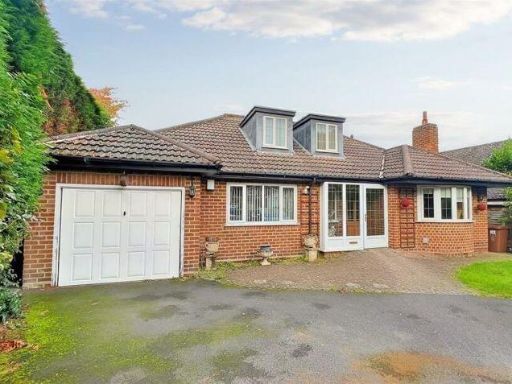 4 bedroom detached bungalow for sale in Aldridge Road, Little Aston, B74 3BQ, B74 — £725,000 • 4 bed • 3 bath • 2143 ft²
4 bedroom detached bungalow for sale in Aldridge Road, Little Aston, B74 3BQ, B74 — £725,000 • 4 bed • 3 bath • 2143 ft²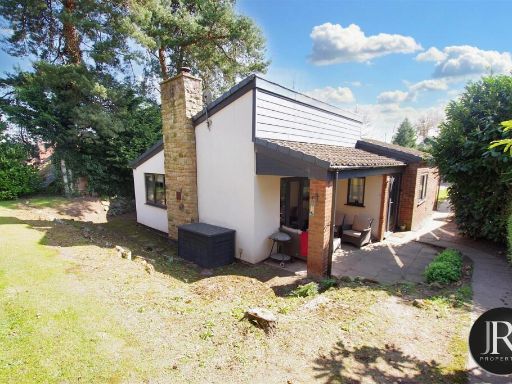 3 bedroom bungalow for sale in St. Johns Close, Slitting Mill, WS15 — £450,000 • 3 bed • 1 bath • 1277 ft²
3 bedroom bungalow for sale in St. Johns Close, Slitting Mill, WS15 — £450,000 • 3 bed • 1 bath • 1277 ft²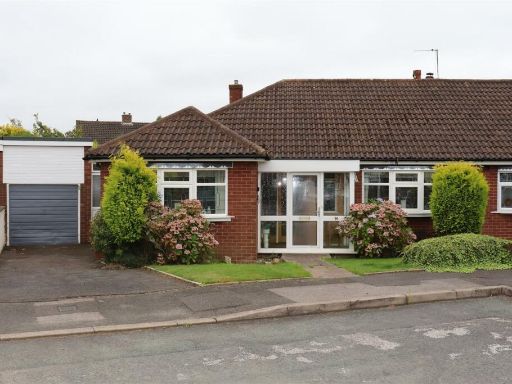 3 bedroom semi-detached bungalow for sale in Cambridge Close, Aldridge, WS9 — £270,000 • 3 bed • 1 bath • 840 ft²
3 bedroom semi-detached bungalow for sale in Cambridge Close, Aldridge, WS9 — £270,000 • 3 bed • 1 bath • 840 ft²





















































































