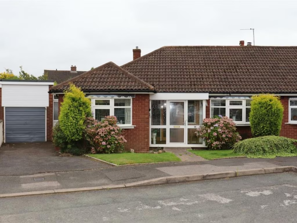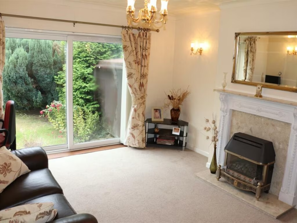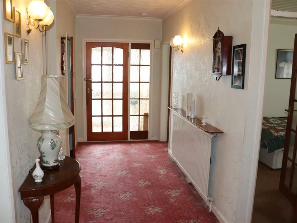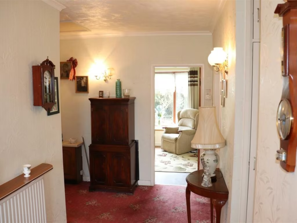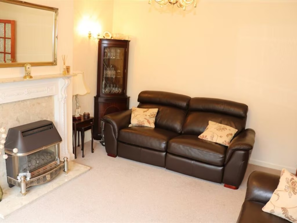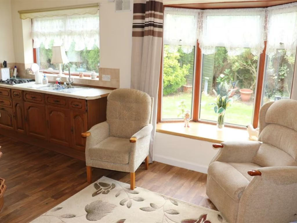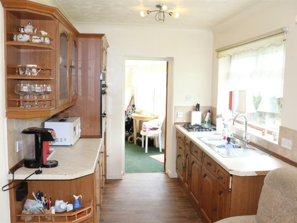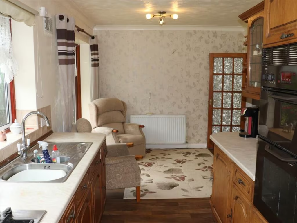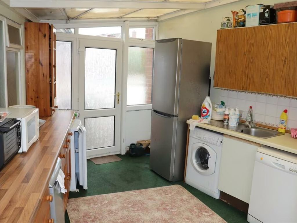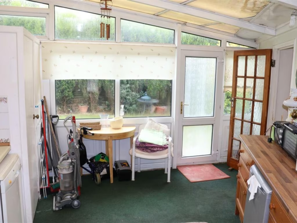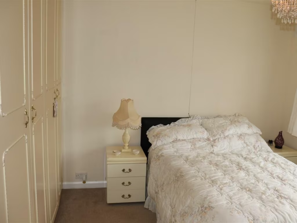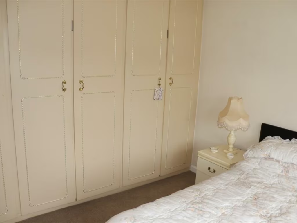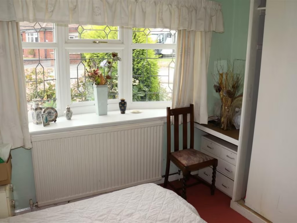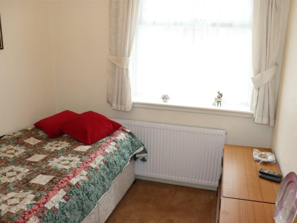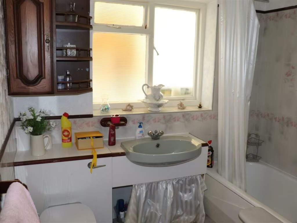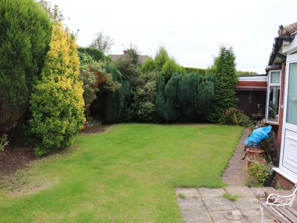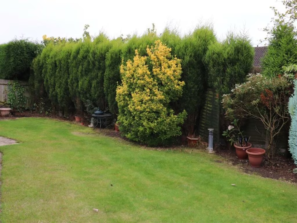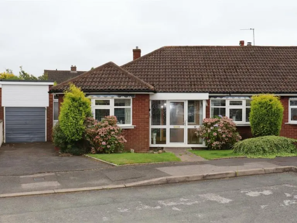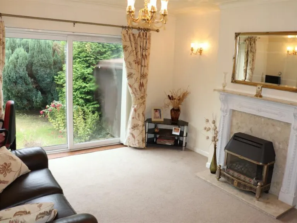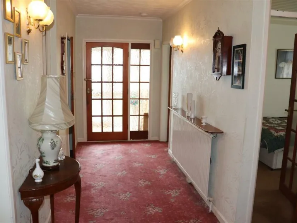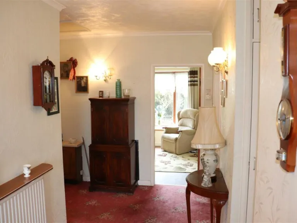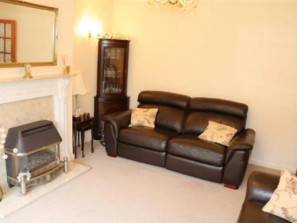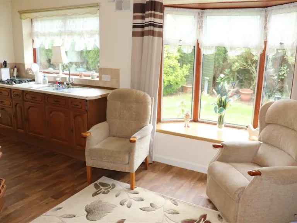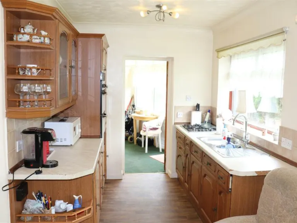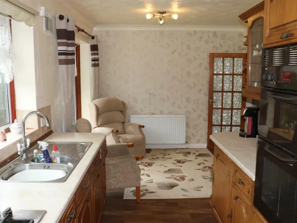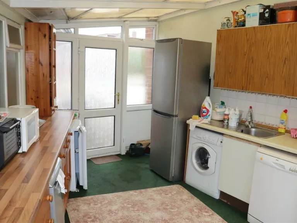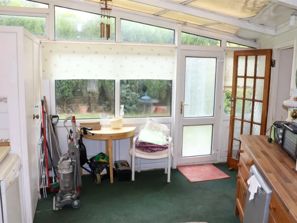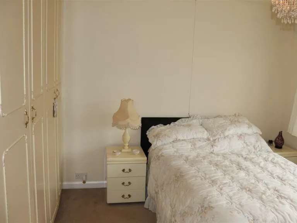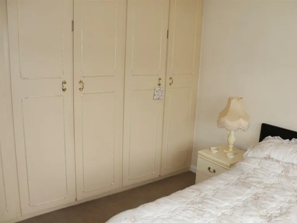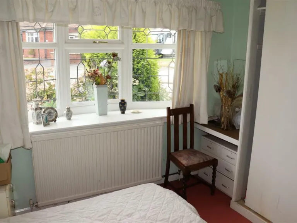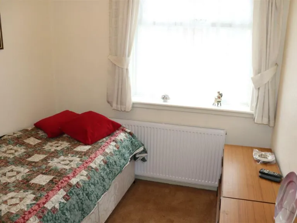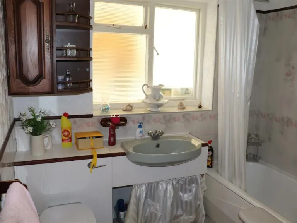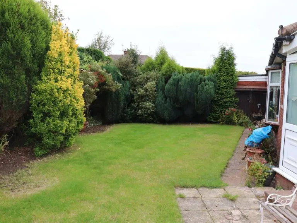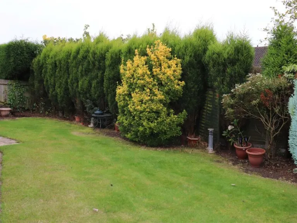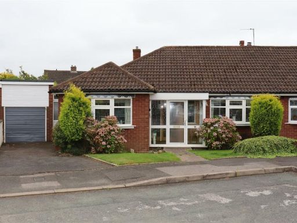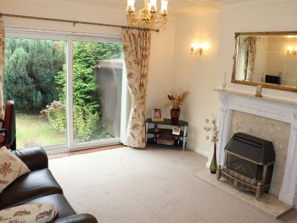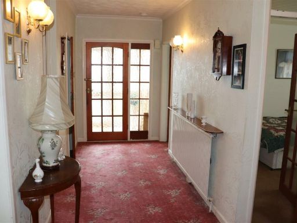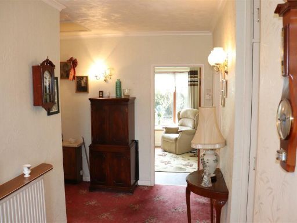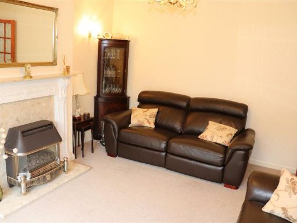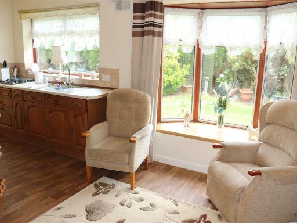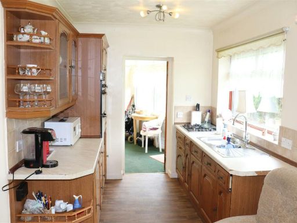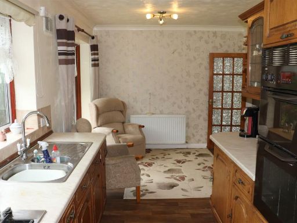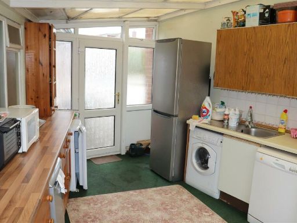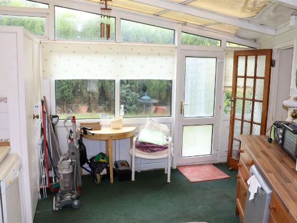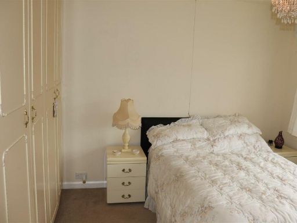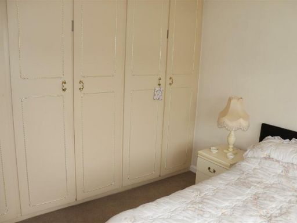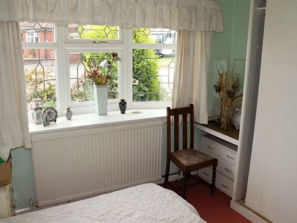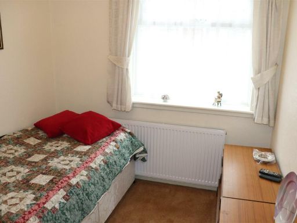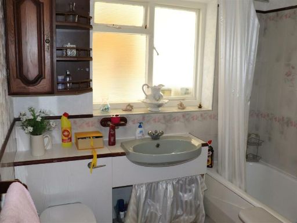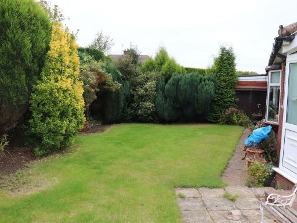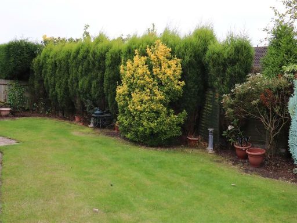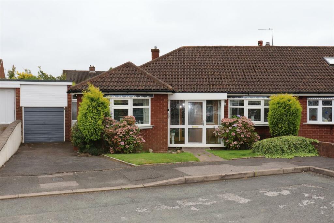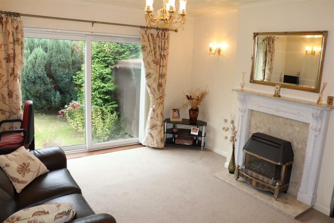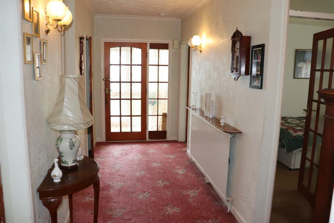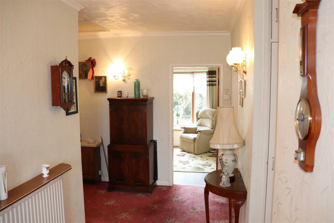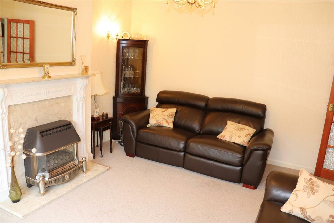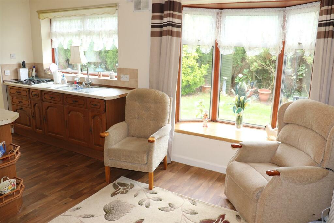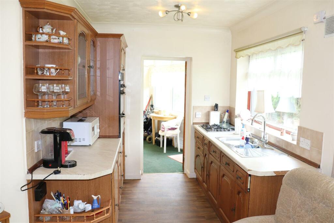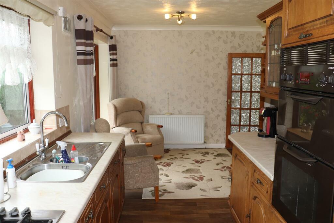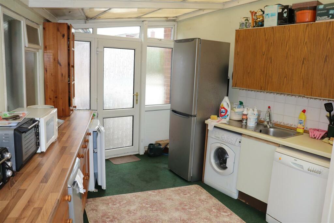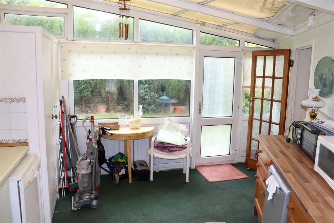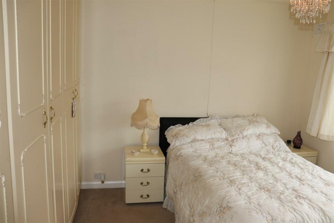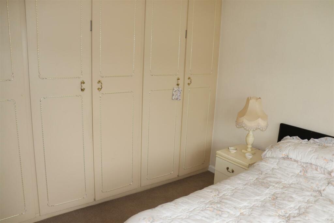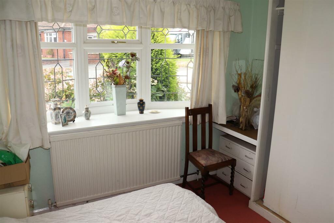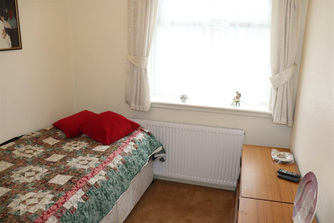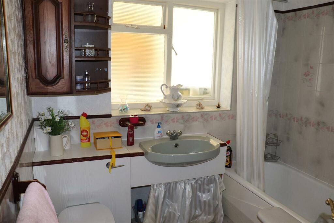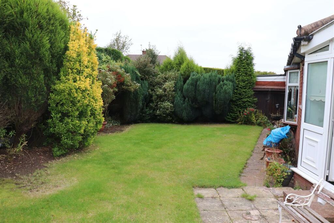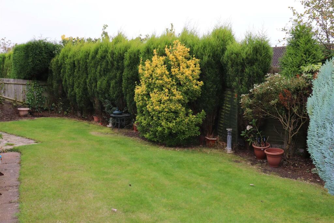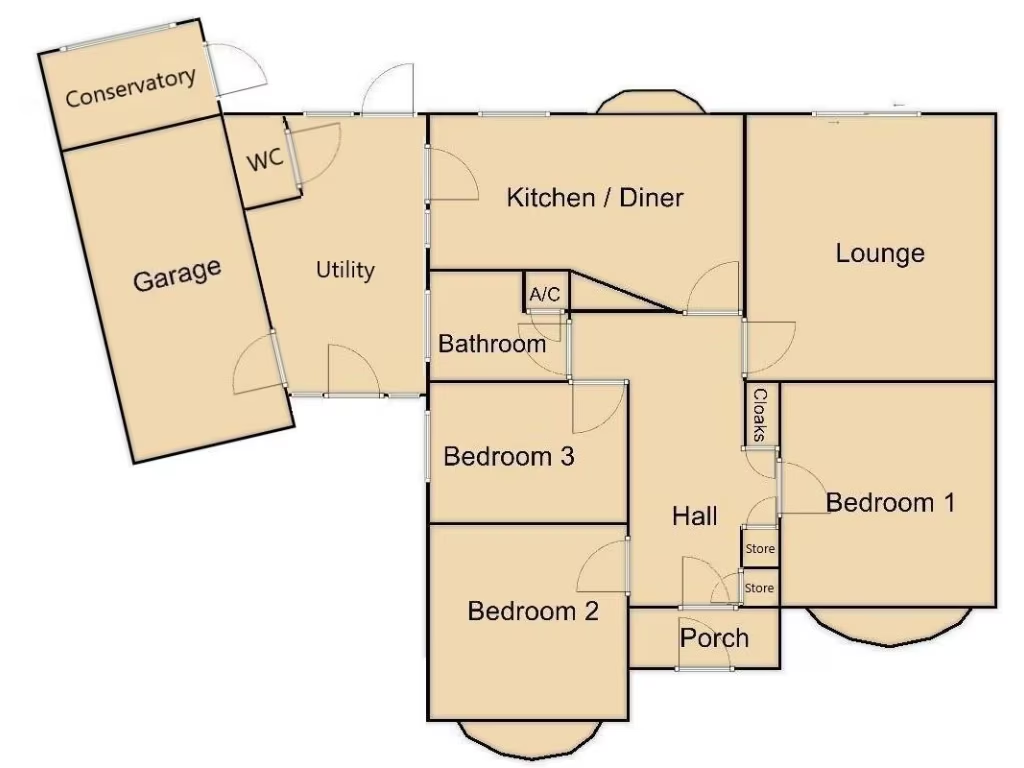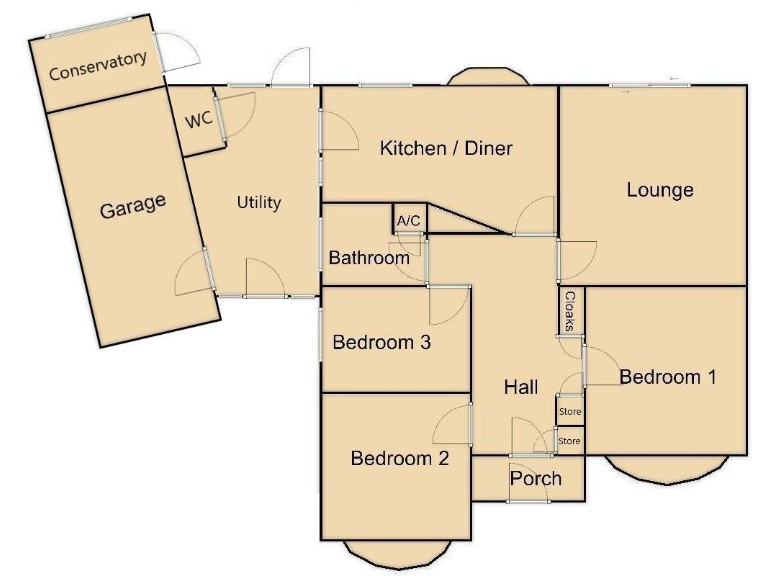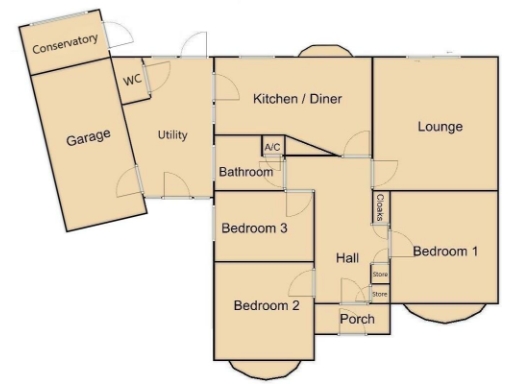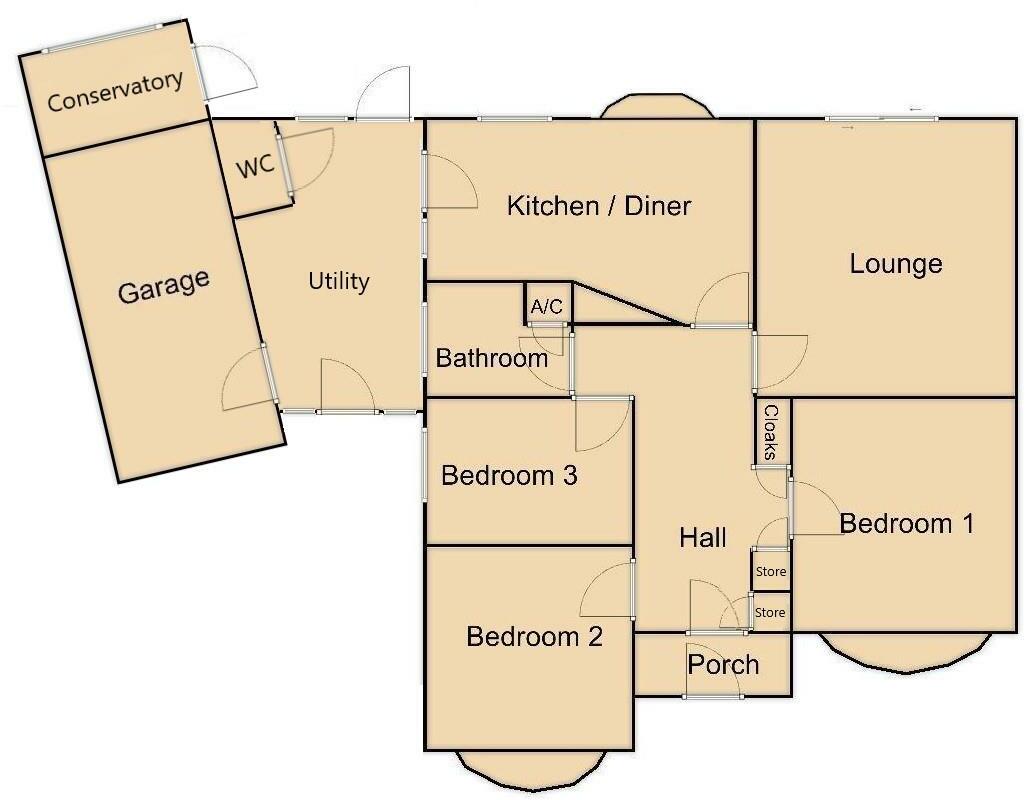Summary - 16 Cambridge Close WS9 8JL
3 bed 1 bath Semi-Detached Bungalow
Level-living three-bed bungalow on a decent plot — good refurbishment potential for downsizers..
Quiet cul-de-sac position with decent-sized rear garden
Single-storey layout ideal for downsizers or limited mobility
Garage and driveway parking with tarmac foregarden
Large dining-kitchen and separate utility room for flexibility
Requires general modernisation and updating throughout
Cavity walls likely uninsulated; glazing install date unknown
Single bathroom only; three bedrooms may suit smaller families
Located in a deprived area; average local crime statistics
A traditionally styled three-bedroom semi-detached bungalow on a quiet cul-de-sac, offering single-floor living with a garage and conservatory. The property sits on a decent plot with a paved patio and mature, well-stocked borders — good for gardeners and those who value outdoor space without extensive upkeep.
The interior is spacious but requires general modernisation throughout. Notable positives include gas central heating, double glazing, and an extended dining-kitchen with utility space; the layout suits someone seeking a comfortable, adaptable home or a refurbishment project to add value.
Practical points: the bungalow was built in the late 1960s–1970s and likely has cavity walls without added insulation, and the glazing install date is unknown. There is one bathroom and an attached side garage. The surrounding area provides fast broadband and excellent mobile signal but sits in a more deprived community zone.
This home will appeal to downsizers wanting level living who are willing to modernise, or buyers comfortable with a sympathetic refurbishment to unlock potential. Viewing is recommended to assess scope and cost of works.
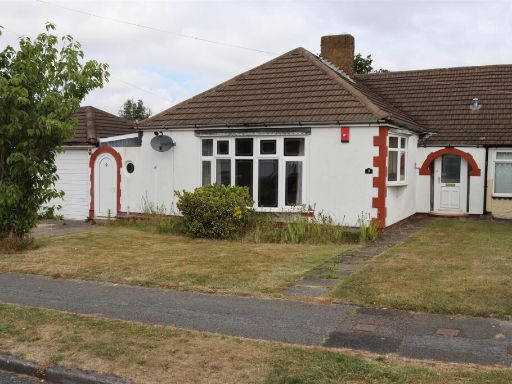 3 bedroom semi-detached bungalow for sale in Norfolk Crescent, Aldridge, WS9 — £335,000 • 3 bed • 1 bath • 1210 ft²
3 bedroom semi-detached bungalow for sale in Norfolk Crescent, Aldridge, WS9 — £335,000 • 3 bed • 1 bath • 1210 ft²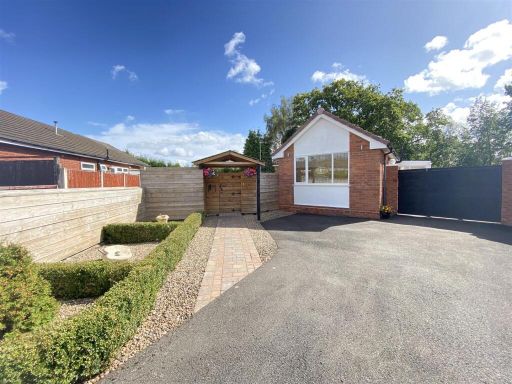 3 bedroom detached bungalow for sale in Hallcroft Way, Aldridge, WS9 — £409,950 • 3 bed • 1 bath • 1226 ft²
3 bedroom detached bungalow for sale in Hallcroft Way, Aldridge, WS9 — £409,950 • 3 bed • 1 bath • 1226 ft²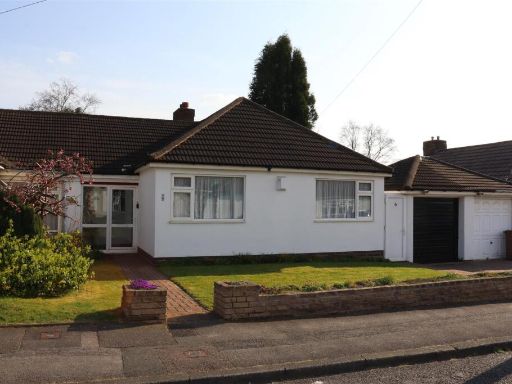 3 bedroom semi-detached bungalow for sale in Norfolk Crescent, Aldridge, WS9 — £349,950 • 3 bed • 1 bath • 969 ft²
3 bedroom semi-detached bungalow for sale in Norfolk Crescent, Aldridge, WS9 — £349,950 • 3 bed • 1 bath • 969 ft²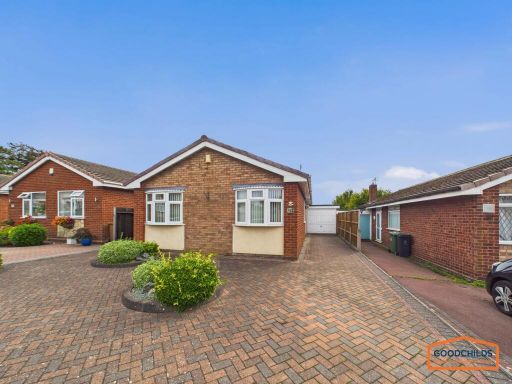 3 bedroom detached bungalow for sale in Hallcroft Way, Aldridge, WS9 — £345,000 • 3 bed • 1 bath • 1053 ft²
3 bedroom detached bungalow for sale in Hallcroft Way, Aldridge, WS9 — £345,000 • 3 bed • 1 bath • 1053 ft²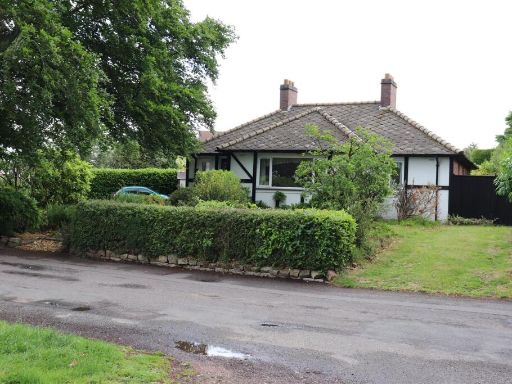 3 bedroom detached bungalow for sale in Walsall Wood Road, Aldridge, WS9 — £420,000 • 3 bed • 1 bath • 1122 ft²
3 bedroom detached bungalow for sale in Walsall Wood Road, Aldridge, WS9 — £420,000 • 3 bed • 1 bath • 1122 ft²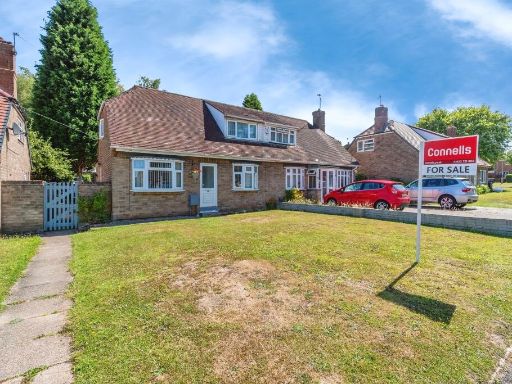 3 bedroom semi-detached bungalow for sale in Springfields, Walsall, WS4 — £240,000 • 3 bed • 1 bath • 725 ft²
3 bedroom semi-detached bungalow for sale in Springfields, Walsall, WS4 — £240,000 • 3 bed • 1 bath • 725 ft²