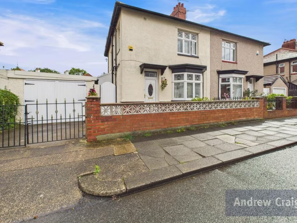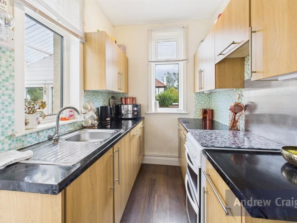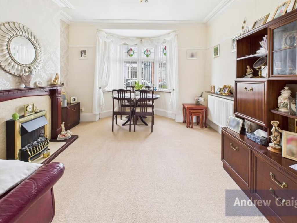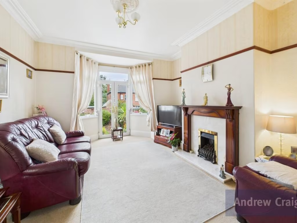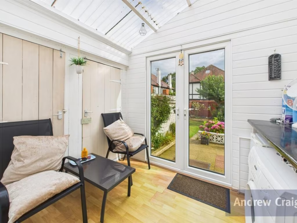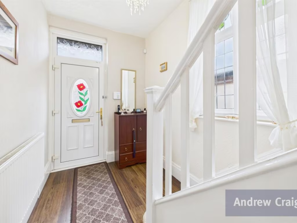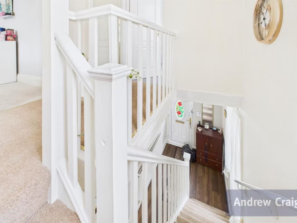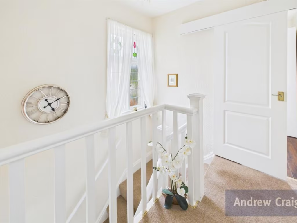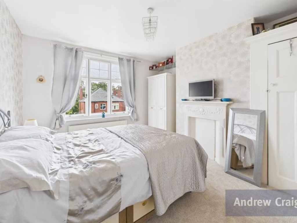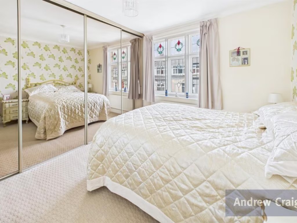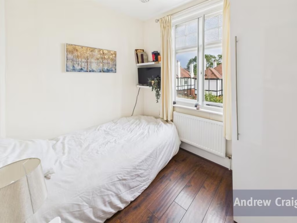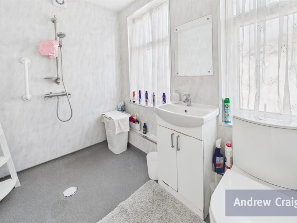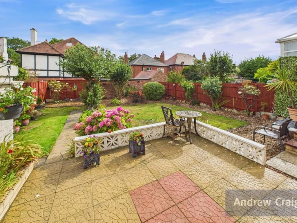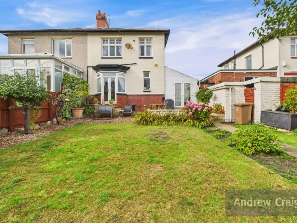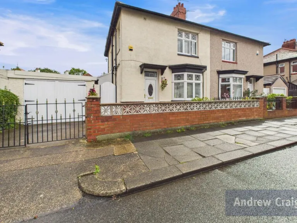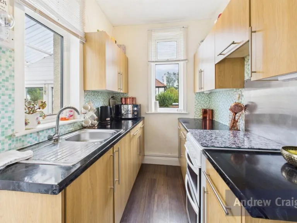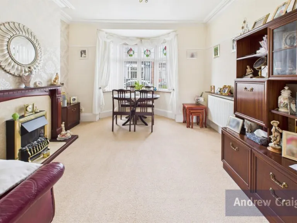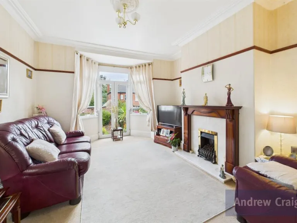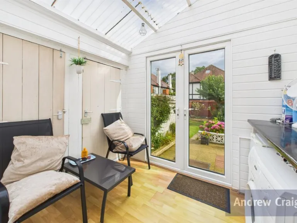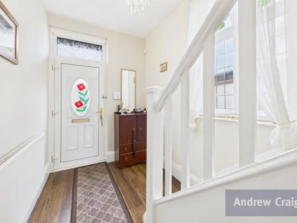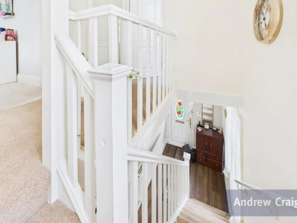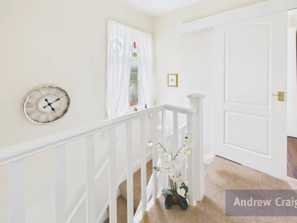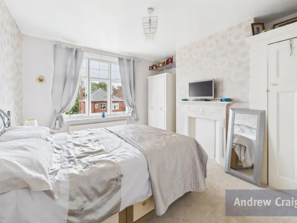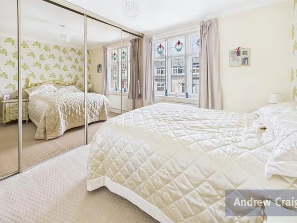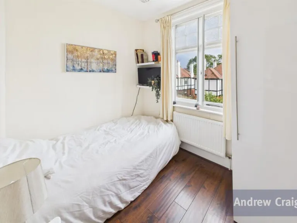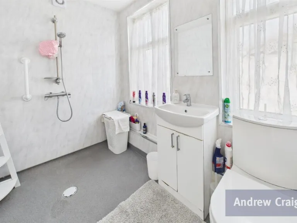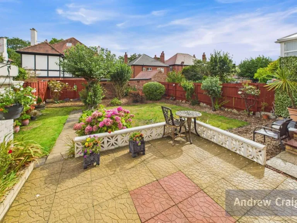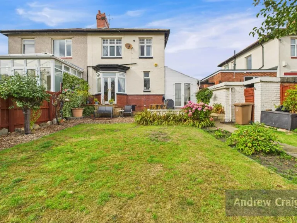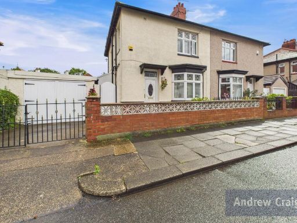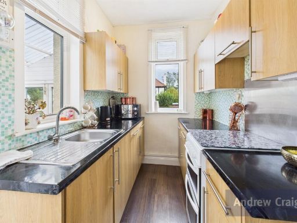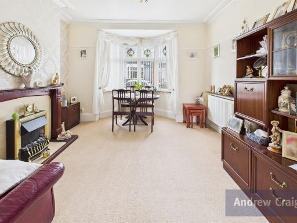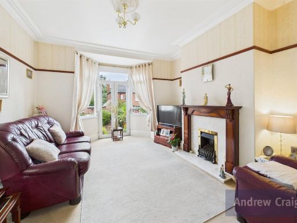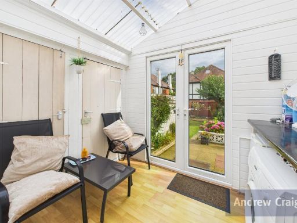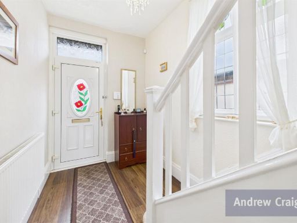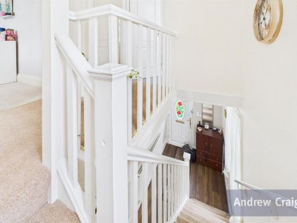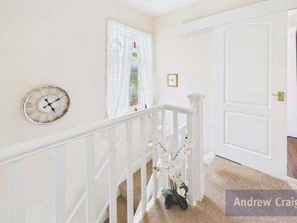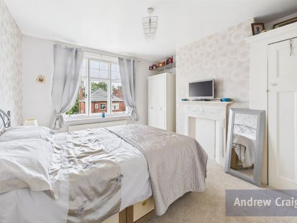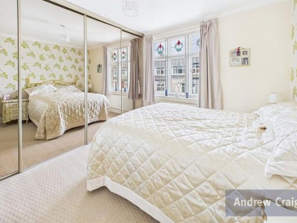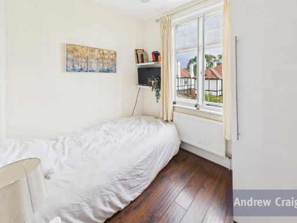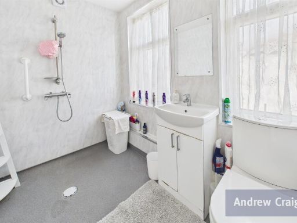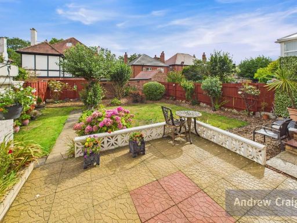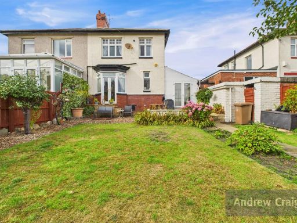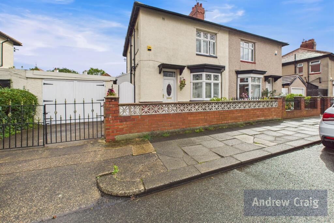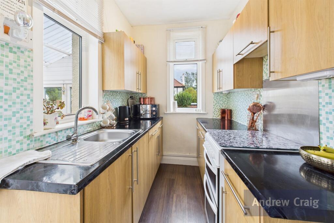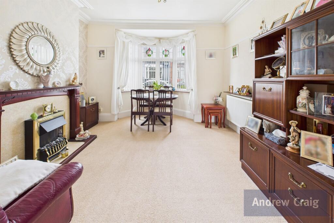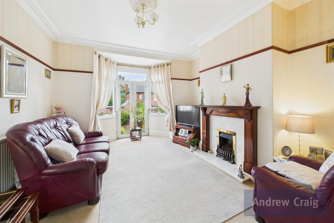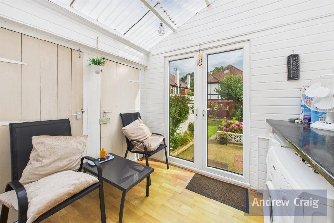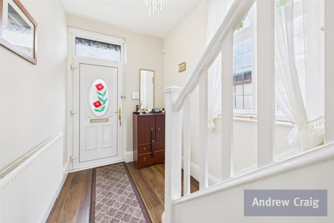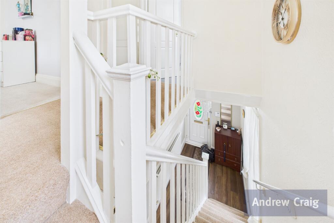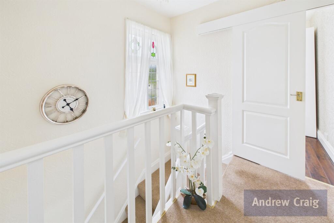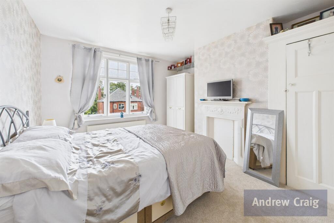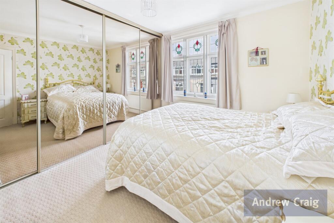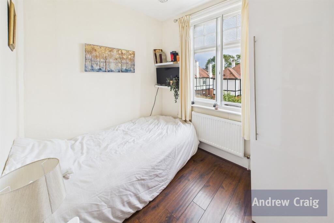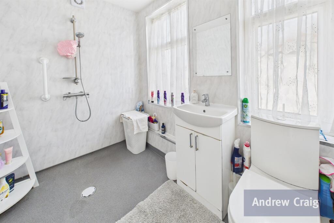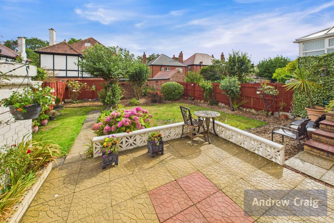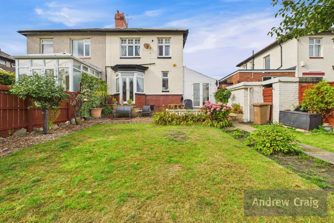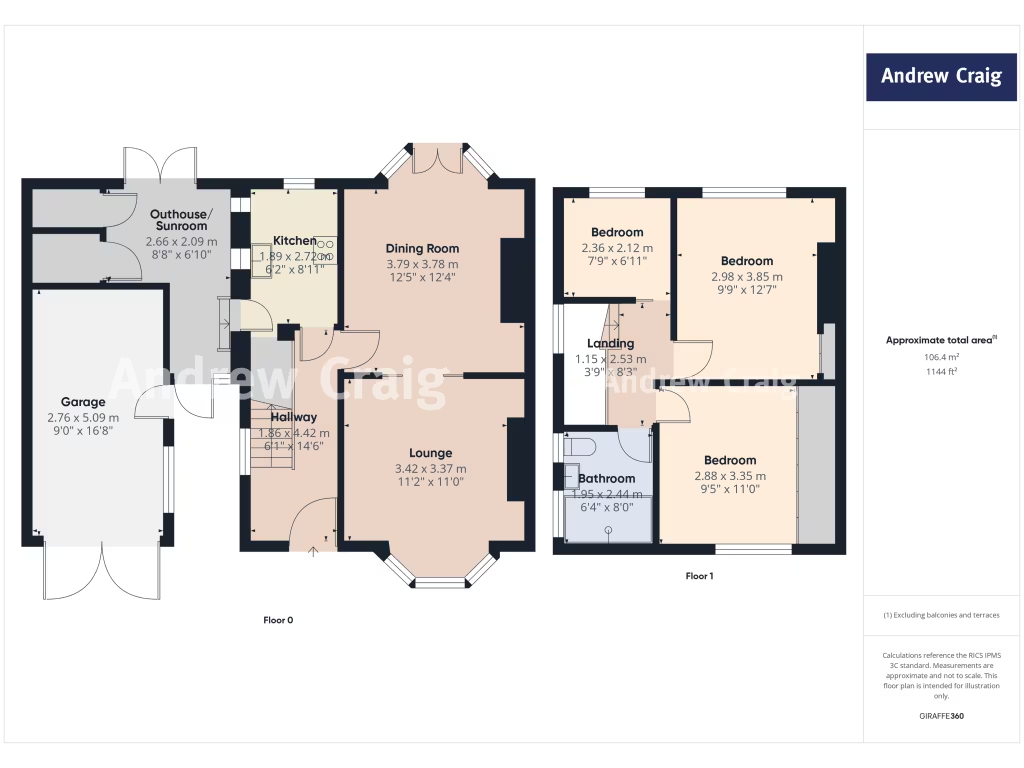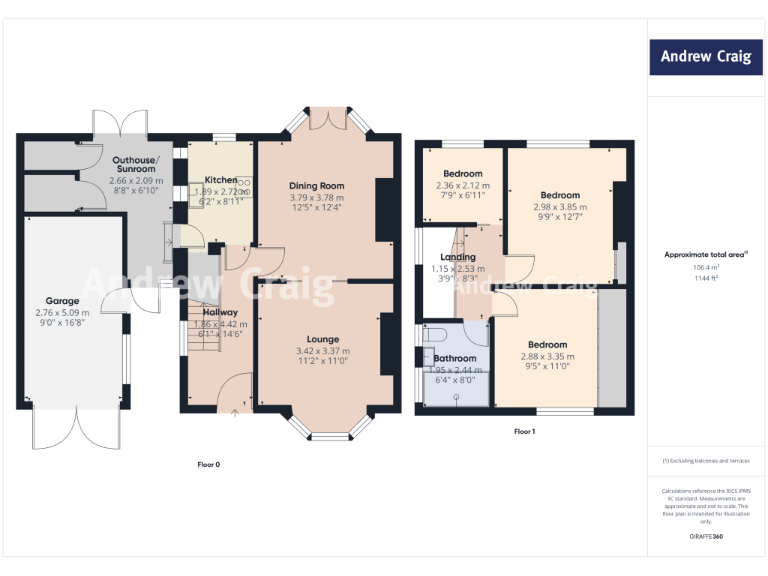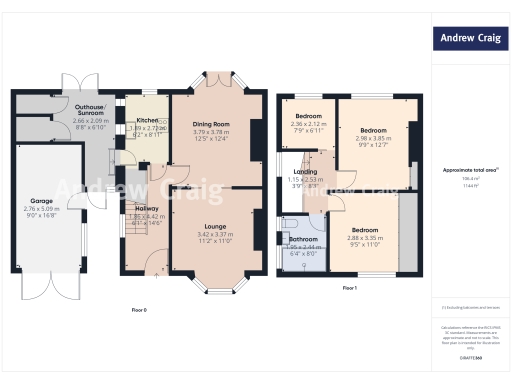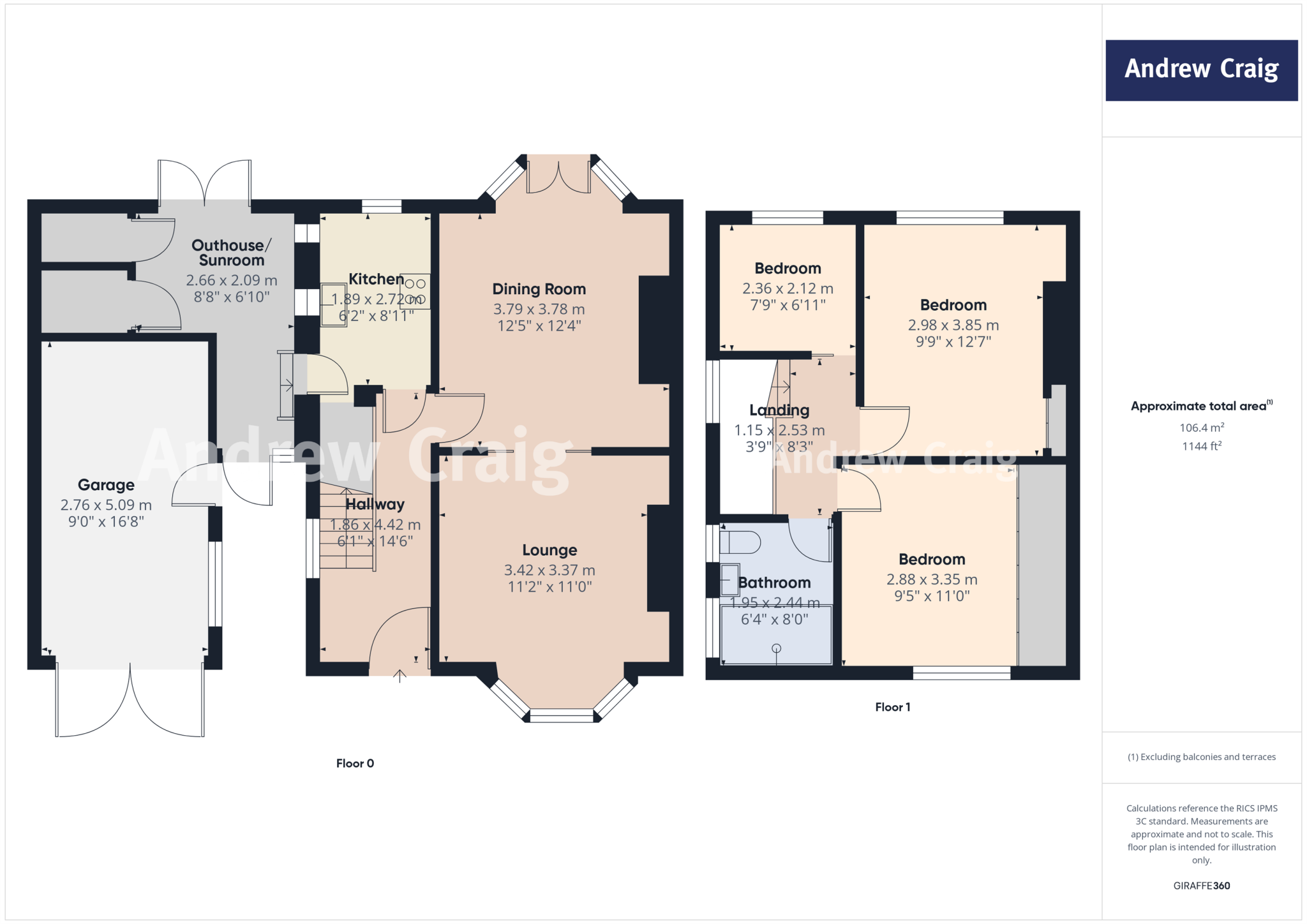Summary - Mount Road, High Barnes SR4 7QB
3 bed 1 bath Semi-Detached
Well-located family home with large garden and double garage.
Three-bedroom semi-detached in sought-after High Barnes location
A roomy three-bedroom semi in desirable High Barnes, set close to parks, schools and Sunderland city centre. The house offers a generous enclosed rear lawn, gated driveway and a double garage — practical for families who need storage and off-street parking. The layout includes a large lounge flowing to a dining room with French doors, plus a useful outhouse/sunroom currently used as utility space.
The interior mixes original 1930s character with modern upgrades: a contemporary kitchen, a stylish wetroom and double glazing to the ground floor (secondary glazing to the first floor). The master bedroom benefits from fitted wardrobes and the overall footprint (about 1,144 sq ft) suits growing families who want separate reception rooms. Broadband and mobile coverage are strong; local transport links and major roads make commuting straightforward.
Buyers should note practical drawbacks: the kitchen is compact and one bathroom (wetroom) serves three bedrooms. Cavity walls are as-built with no known insulation (likely to need upgrading for improved efficiency). Double glazing installation dates are unclear. EPC rating C and council tax band B indicate reasonable running costs, but some energy-improvement work could reduce bills further.
Overall this Freehold property presents comfortable family living now with clear scope to modernise and improve energy performance. It will suit a buyer seeking space, good local schools and easy access to city amenities, or an investor after a well-located rental opportunity with garden and garage space.
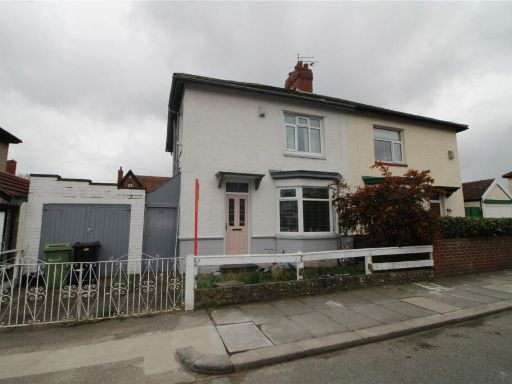 3 bedroom semi-detached house for sale in Mount Road, Sunderland, SR4 — £190,000 • 3 bed • 1 bath • 1300 ft²
3 bedroom semi-detached house for sale in Mount Road, Sunderland, SR4 — £190,000 • 3 bed • 1 bath • 1300 ft²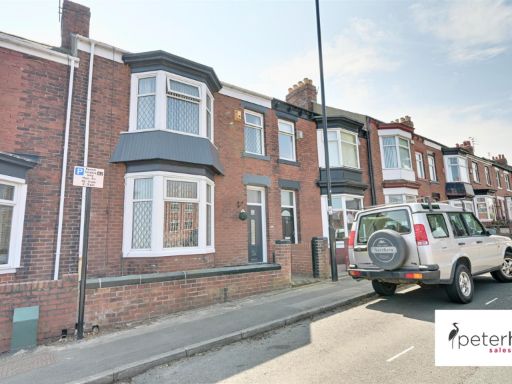 3 bedroom terraced house for sale in Mount Road, Barnes, Sunderland, SR4 — £189,950 • 3 bed • 1 bath • 1064 ft²
3 bedroom terraced house for sale in Mount Road, Barnes, Sunderland, SR4 — £189,950 • 3 bed • 1 bath • 1064 ft²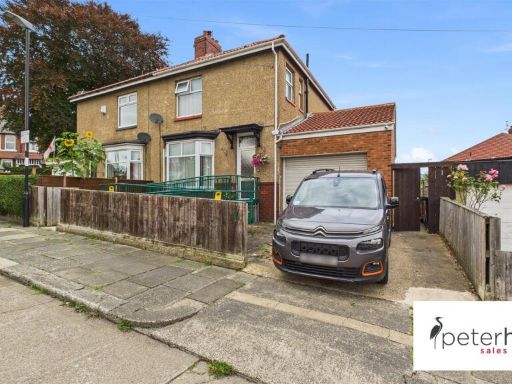 3 bedroom semi-detached house for sale in Chatsworth Street, High Barnes, Sunderland, SR4 — £250,000 • 3 bed • 1 bath • 990 ft²
3 bedroom semi-detached house for sale in Chatsworth Street, High Barnes, Sunderland, SR4 — £250,000 • 3 bed • 1 bath • 990 ft² 3 bedroom semi-detached house for sale in Hathaway Gardens, Barnes, Sunderland, SR3 — £214,950 • 3 bed • 1 bath • 1291 ft²
3 bedroom semi-detached house for sale in Hathaway Gardens, Barnes, Sunderland, SR3 — £214,950 • 3 bed • 1 bath • 1291 ft²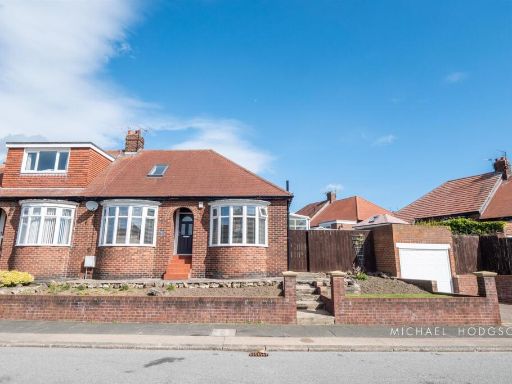 3 bedroom semi-detached bungalow for sale in Woodville Crescent, High Barnes, Sunderland, SR4 — £275,000 • 3 bed • 1 bath • 1311 ft²
3 bedroom semi-detached bungalow for sale in Woodville Crescent, High Barnes, Sunderland, SR4 — £275,000 • 3 bed • 1 bath • 1311 ft²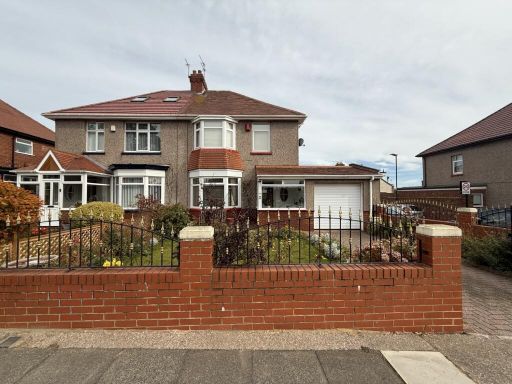 3 bedroom semi-detached house for sale in Ettrick Grove, Sunderland, SR4 — £230,000 • 3 bed • 1 bath
3 bedroom semi-detached house for sale in Ettrick Grove, Sunderland, SR4 — £230,000 • 3 bed • 1 bath