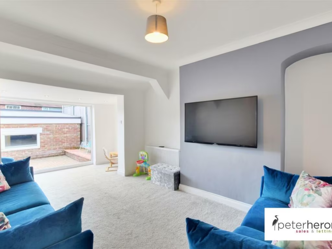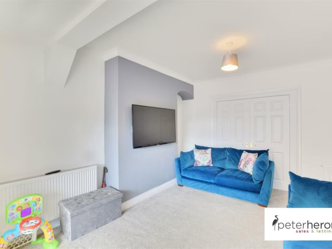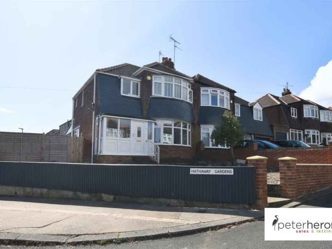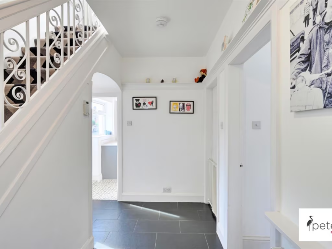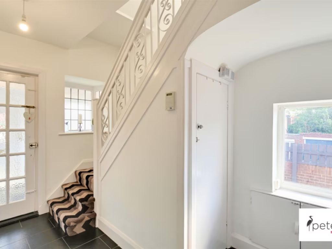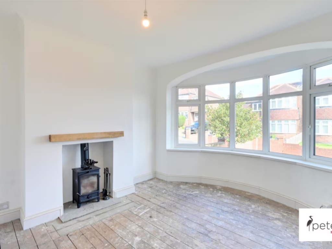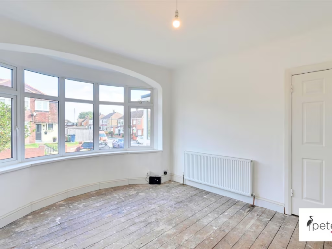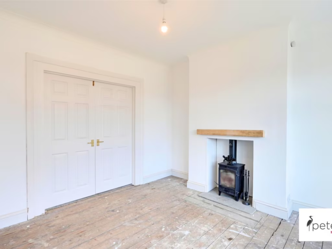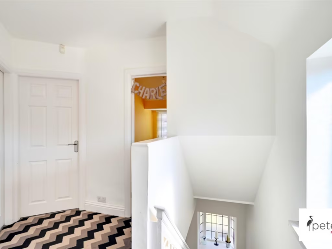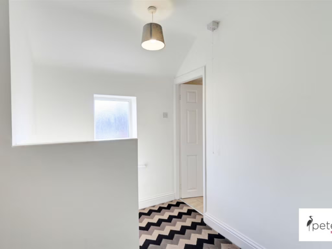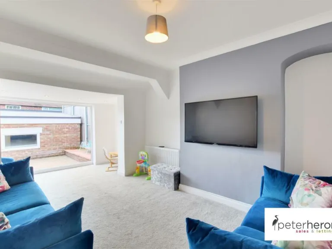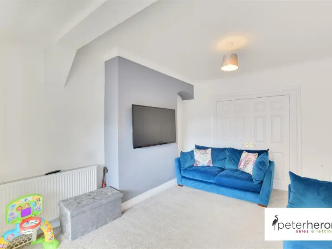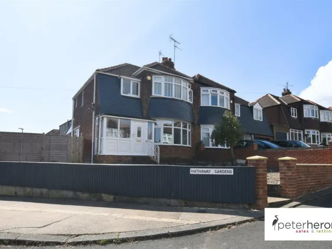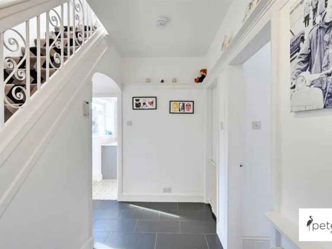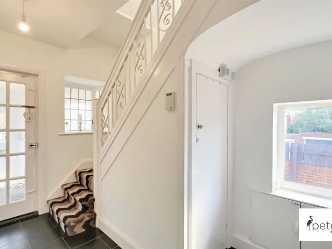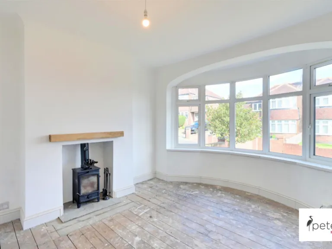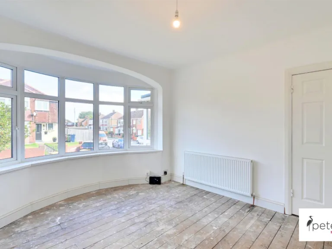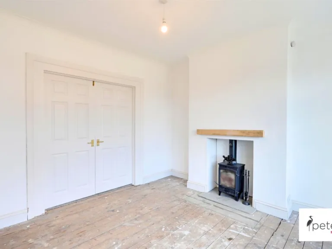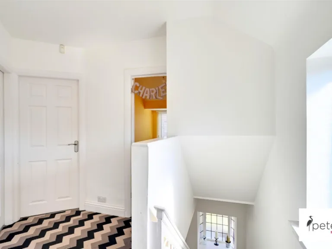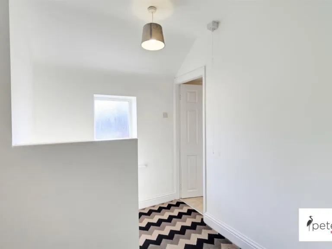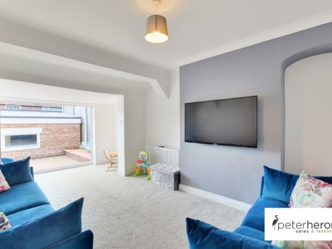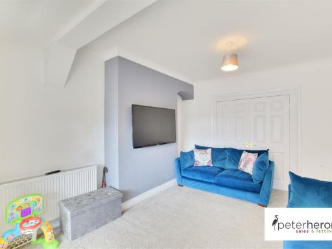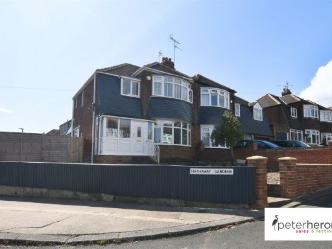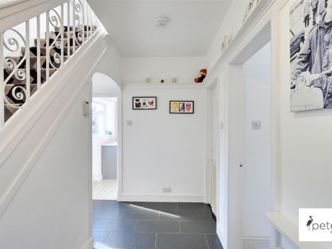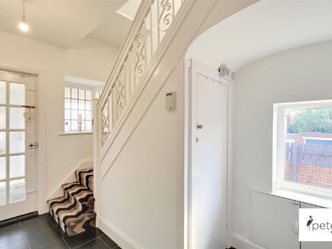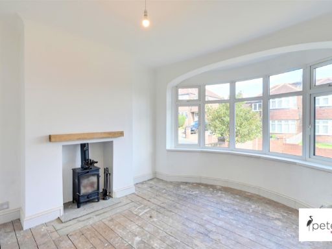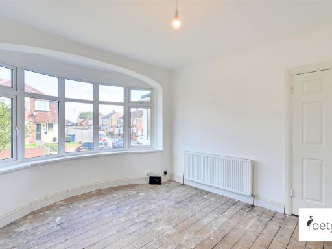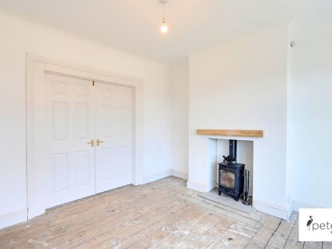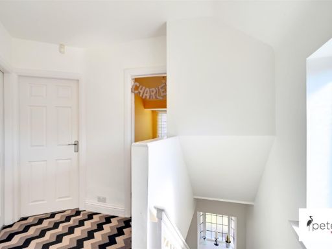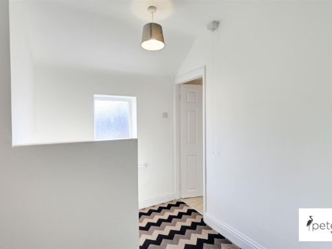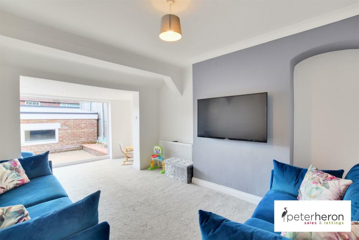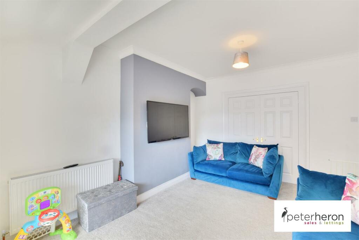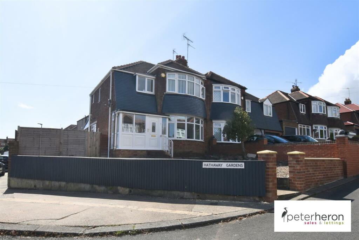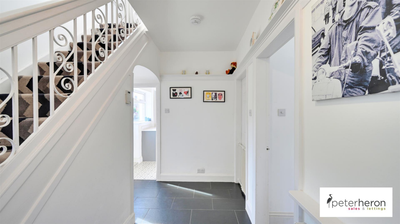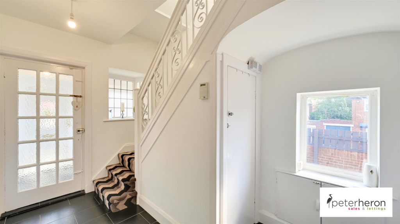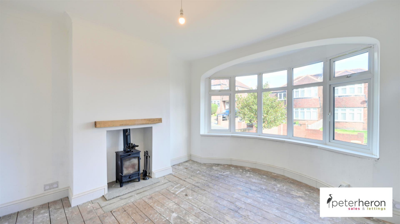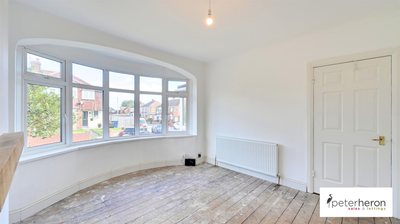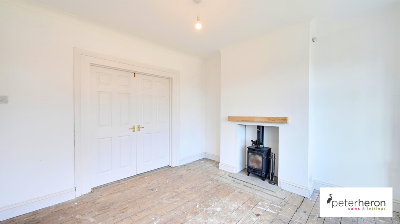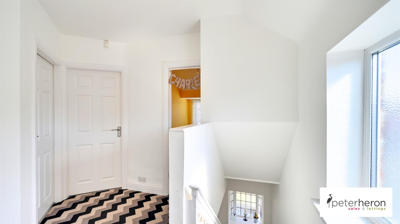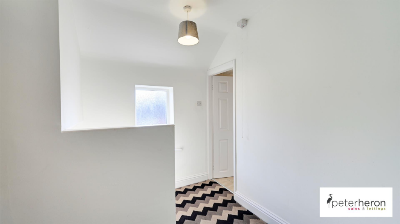Summary - 15 HATHAWAY GARDENS SUNDERLAND SR3 1UD
3 bed 1 bath Semi-Detached
Extended three-bedroom semi with large garage and sunny garden in Barnes cul-de-sac.
Extended ground floor with open-plan living and sunroom
Situated on a quiet cul‑de‑sac in the sought‑after Barnes area of Sunderland, this three‑bedroom semi‑detached home balances period charm with practical family space. An extended ground floor creates an open-plan living/sunroom and a well‑equipped modern kitchen fitted with integrated appliances — ideal for daily family life and informal entertaining. The bay‑fronted dining room and separate lounge offer flexible reception spaces while the sunroom opens via folding doors onto the rear garden.
Outside there are gardens to the front, side and rear, a large garage and a driveway providing secure off‑street parking. The house is freehold, in an affluent, comfortable suburbia close to good schools, parks, local shops and Sunderland Royal Hospital. Fast broadband and excellent mobile signal add practical value for home working and families.
Buyers should note some practical considerations: the house dates from the 1930s–1940s so elements may need updating over time; cavity walls are as built with no added insulation (assumed); double glazing is present but install date is unknown; there is a single family bathroom and crime levels in the area are above average. Council Tax is affordable (Band C) and the property has low flood risk.
This property will suit first‑time buyers and growing families who want a move‑in ready kitchen and flexible living space, but who are also comfortable budgeting for routine maintenance or targeted improvements (insulation/upgrades) over time. Internal viewing will show the full scope of living space and garden potential.
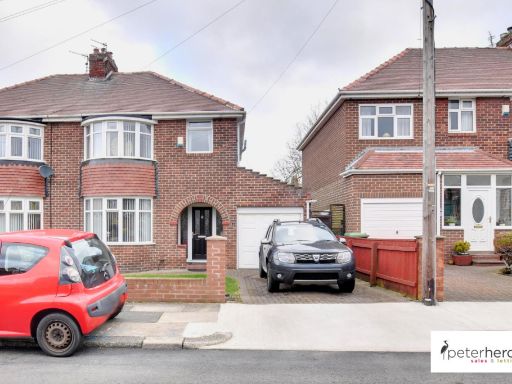 3 bedroom semi-detached house for sale in Ludlow Road, Tunstall, Sunderland, SR2 — £239,950 • 3 bed • 1 bath • 724 ft²
3 bedroom semi-detached house for sale in Ludlow Road, Tunstall, Sunderland, SR2 — £239,950 • 3 bed • 1 bath • 724 ft²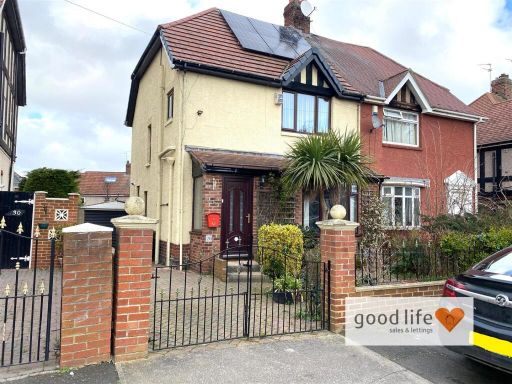 3 bedroom house for sale in Falkland Road, Pallion, Sunderland, SR4 — £130,000 • 3 bed • 1 bath • 1002 ft²
3 bedroom house for sale in Falkland Road, Pallion, Sunderland, SR4 — £130,000 • 3 bed • 1 bath • 1002 ft²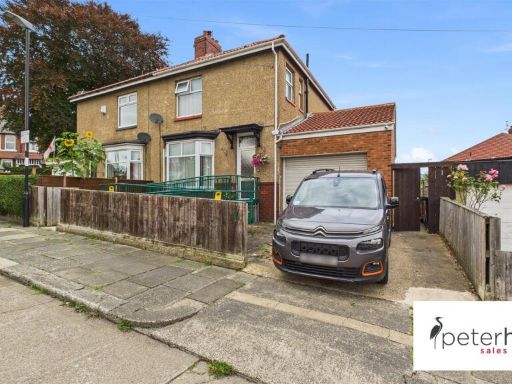 3 bedroom semi-detached house for sale in Chatsworth Street, High Barnes, Sunderland, SR4 — £250,000 • 3 bed • 1 bath • 990 ft²
3 bedroom semi-detached house for sale in Chatsworth Street, High Barnes, Sunderland, SR4 — £250,000 • 3 bed • 1 bath • 990 ft²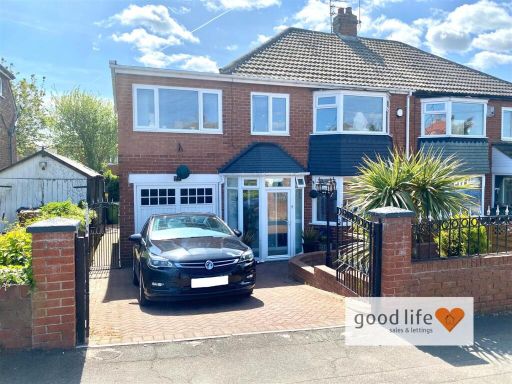 4 bedroom house for sale in The Broadway, Barnes, Sunderland, SR4 — £230,000 • 4 bed • 2 bath • 1117 ft²
4 bedroom house for sale in The Broadway, Barnes, Sunderland, SR4 — £230,000 • 4 bed • 2 bath • 1117 ft²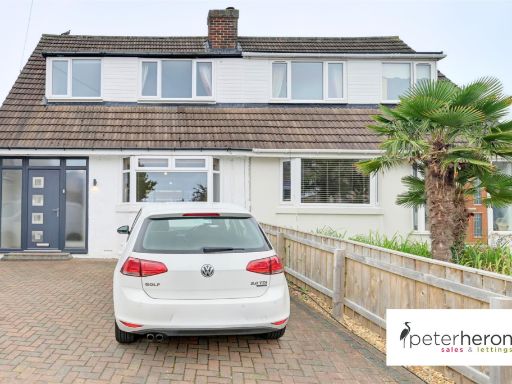 3 bedroom semi-detached house for sale in Cedarwood Grove, Tunstall, Sunderland, SR2 — £225,000 • 3 bed • 1 bath • 894 ft²
3 bedroom semi-detached house for sale in Cedarwood Grove, Tunstall, Sunderland, SR2 — £225,000 • 3 bed • 1 bath • 894 ft²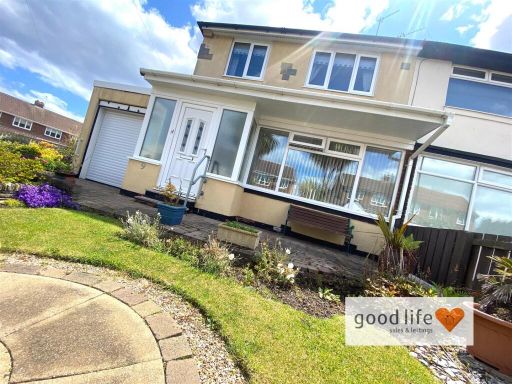 3 bedroom house for sale in Brackenwood Grove, Tunstall, Sunderland, SR2 — £195,000 • 3 bed • 1 bath • 915 ft²
3 bedroom house for sale in Brackenwood Grove, Tunstall, Sunderland, SR2 — £195,000 • 3 bed • 1 bath • 915 ft²
