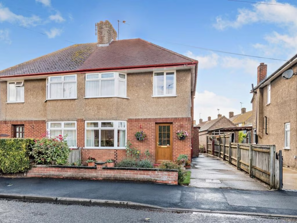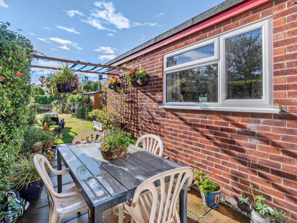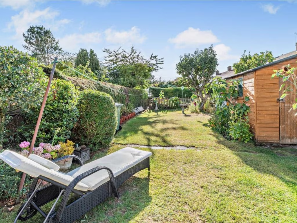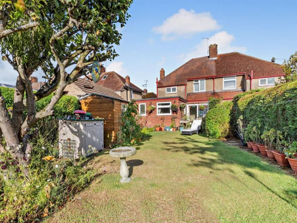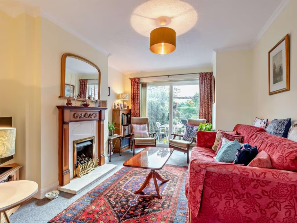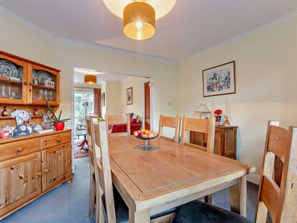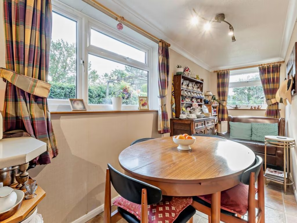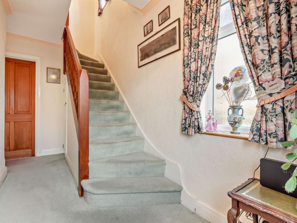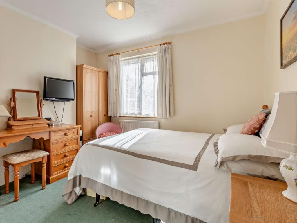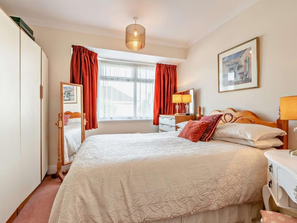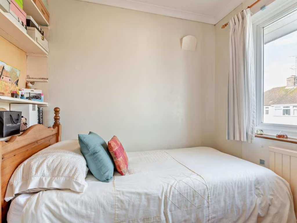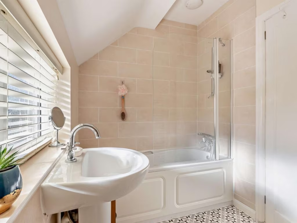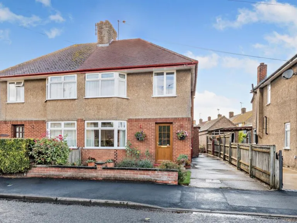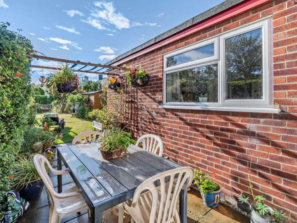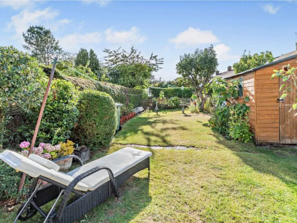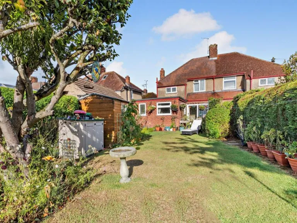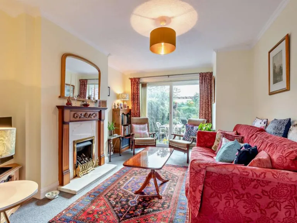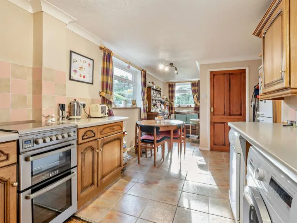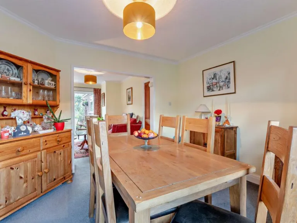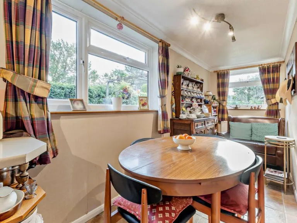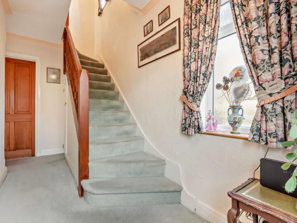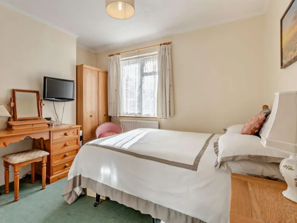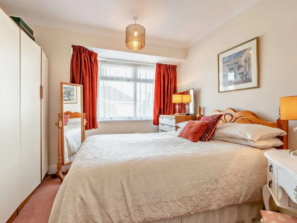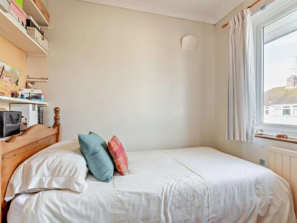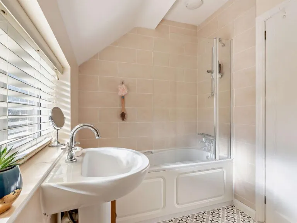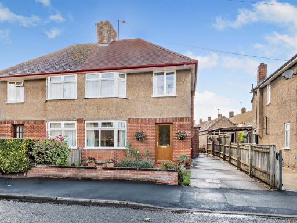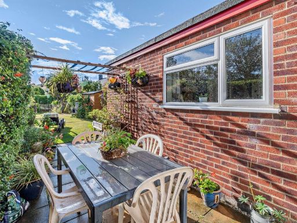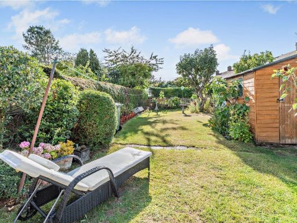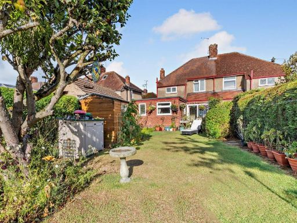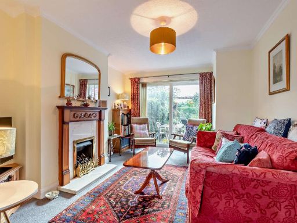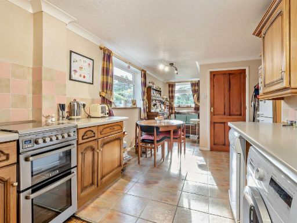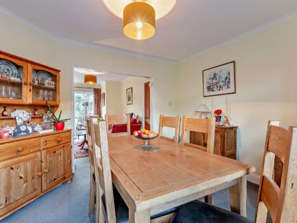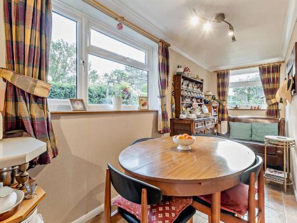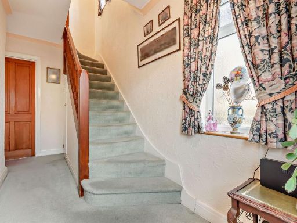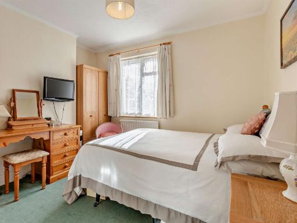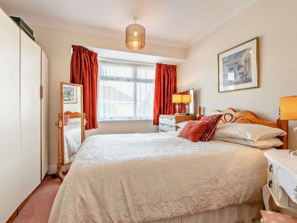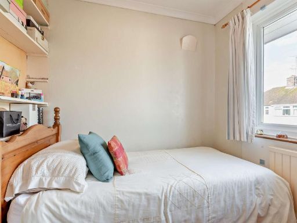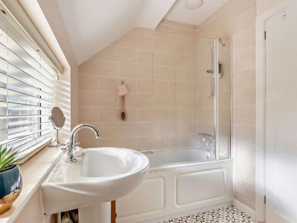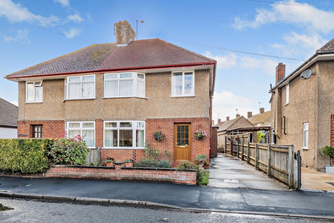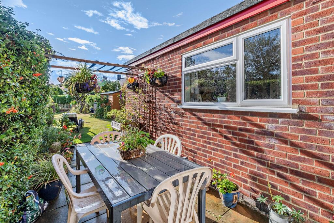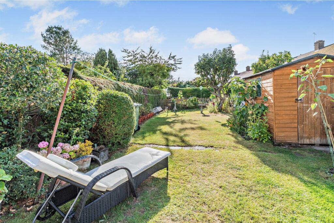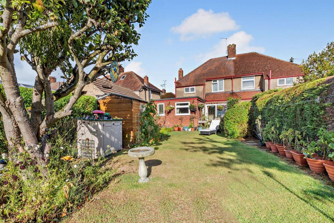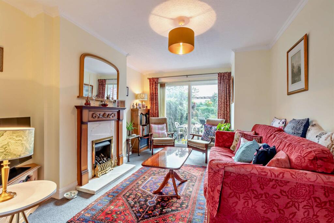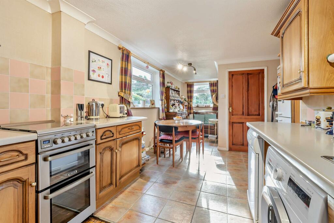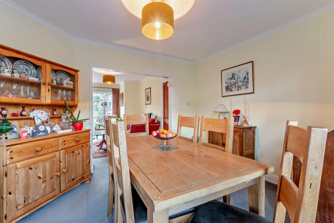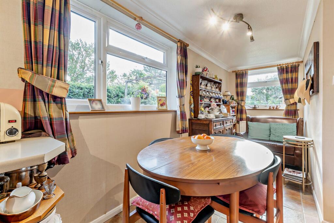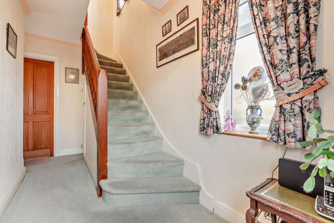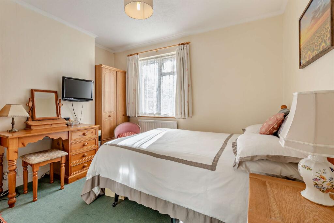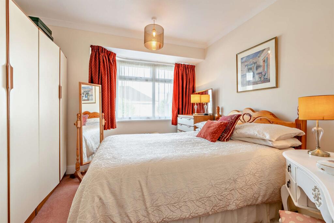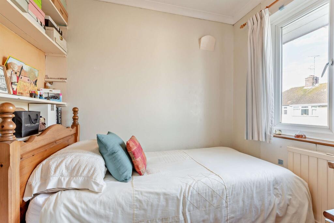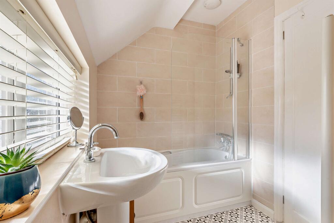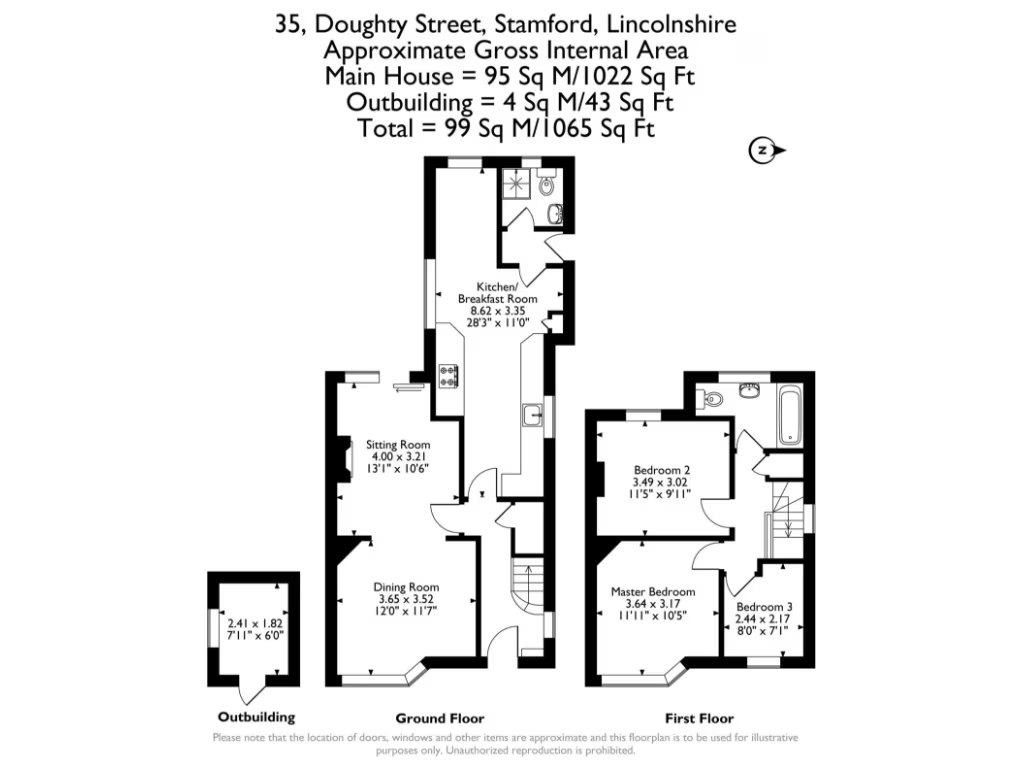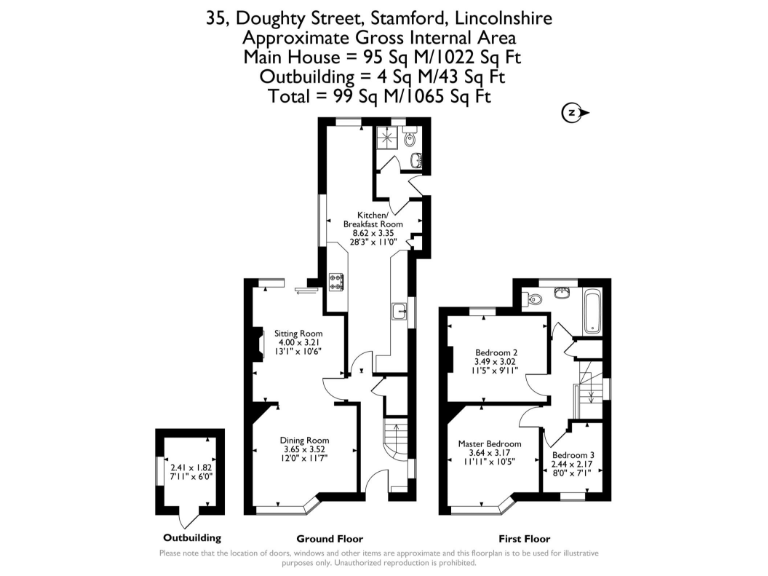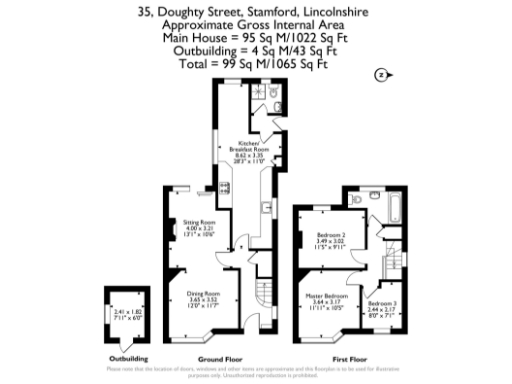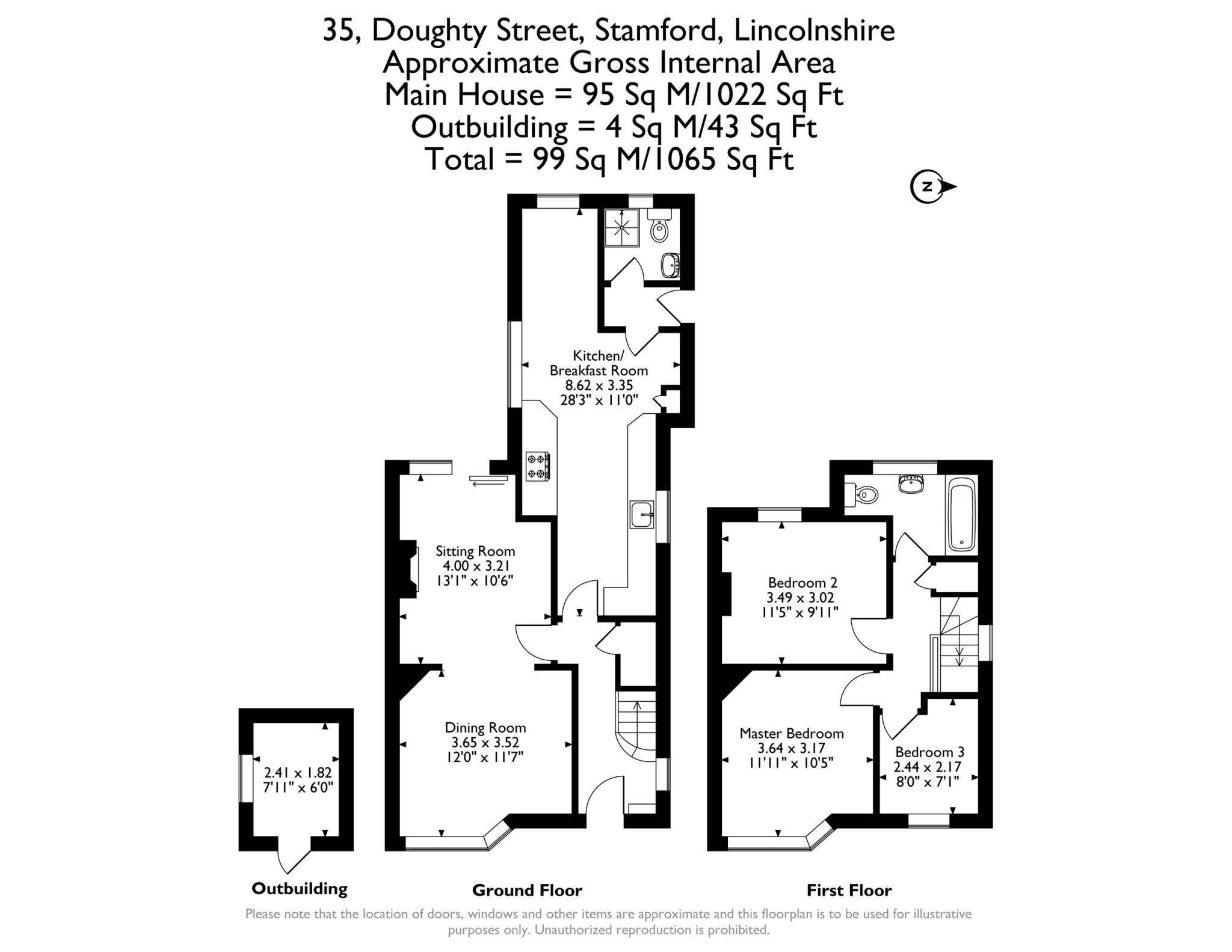Summary - 35 Doughty Street PE9 1UT
3 bed 2 bath Semi-Detached
1930s three-bed semi with new roof, garden and extension potential (STPP)..
Three bedrooms with family bathroom and ground-floor shower room
Spacious kitchen/breakfast room with scope to modernise and extend (STPP)
Sitting room with sliding doors leading to patio and lawn
Beautifully maintained rear garden with vegetable plot and patio
New roof fitted June 2025—recent major maintenance completed
Driveway provides off-street parking; single-space only
Average internal size for 1930s semi; potential to reconfigure
Freehold, double glazed, mains gas heating; survey recommended
This well-presented three-bedroom semi-detached home sits in a sought-after Stamford location within walking distance of the town centre, schools and local amenities. The house combines period character — bay window and 1930s build — with practical upgrades such as double glazing and a new roof fitted in June 2025. It will suit families seeking a comfortable, move-in-ready base with room to adapt over time.
Downstairs offers a separate dining room with bay window, a sitting room with sliding doors onto a private patio and lawn, and a spacious kitchen/breakfast room that offers clear scope to modernise or extend (subject to planning permission). A convenient ground-floor shower room and an upstairs family bathroom provide useful flexibility for family life. The plot includes a thoughtfully maintained rear garden with a vegetable plot and patio for outdoor dining.
Practical details strengthen the offer: off-street driveway parking, mains gas central heating with boiler and radiators, fast broadband and excellent mobile signal. The property is freehold, in a very affluent area with low crime and no flooding risk, and council tax is described as cheap — all positives for long-term ownership or resale.
Buyers should note the kitchen/breakfast room will benefit from modernisation to unlock full potential, and any rear extension would require planning permission (STPP). Internal space is described as average for its age and style, and parking is single-driveway only. Prospective purchasers are advised to commission their own surveys and service reports as standard practice.
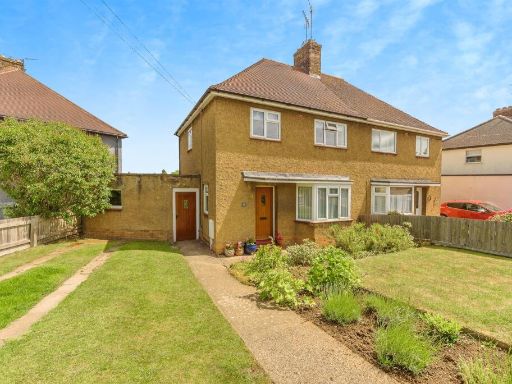 3 bedroom semi-detached house for sale in Drift Gardens, Stamford, PE9 — £300,000 • 3 bed • 1 bath • 684 ft²
3 bedroom semi-detached house for sale in Drift Gardens, Stamford, PE9 — £300,000 • 3 bed • 1 bath • 684 ft²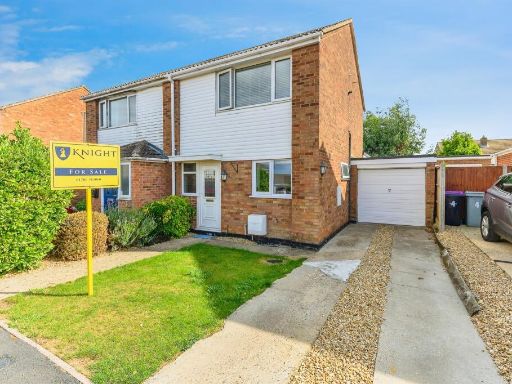 3 bedroom semi-detached house for sale in Newham Road, Stamford, PE9 — £290,000 • 3 bed • 1 bath • 571 ft²
3 bedroom semi-detached house for sale in Newham Road, Stamford, PE9 — £290,000 • 3 bed • 1 bath • 571 ft²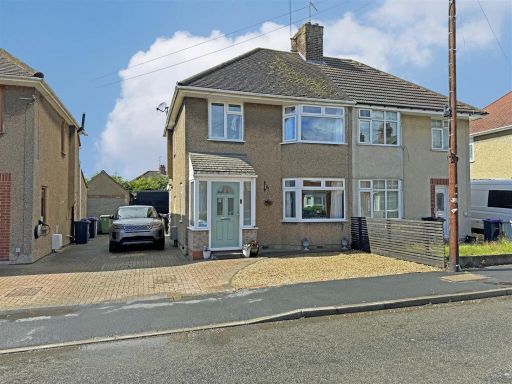 3 bedroom semi-detached house for sale in Doughty Street, Stamford, PE9 — £400,000 • 3 bed • 1 bath • 976 ft²
3 bedroom semi-detached house for sale in Doughty Street, Stamford, PE9 — £400,000 • 3 bed • 1 bath • 976 ft²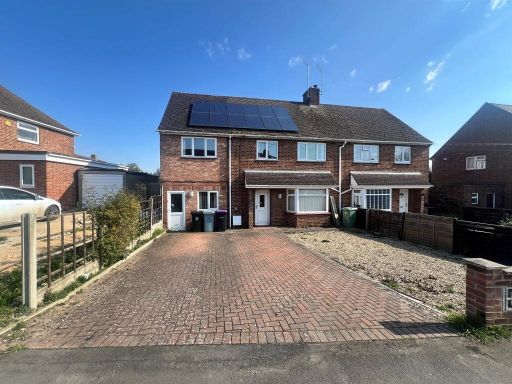 5 bedroom semi-detached house for sale in Kesteven Road, Stamford, PE9 — £350,000 • 5 bed • 3 bath • 1614 ft²
5 bedroom semi-detached house for sale in Kesteven Road, Stamford, PE9 — £350,000 • 5 bed • 3 bath • 1614 ft²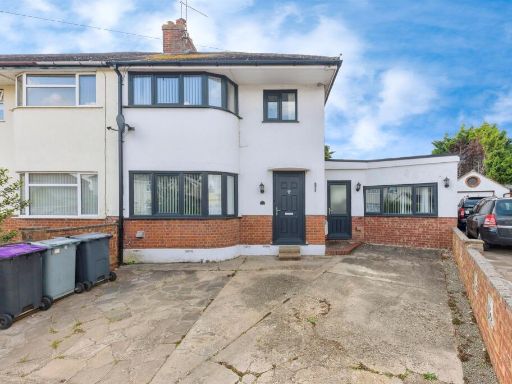 4 bedroom semi-detached house for sale in Drift Avenue, Stamford, PE9 — £350,000 • 4 bed • 2 bath • 1098 ft²
4 bedroom semi-detached house for sale in Drift Avenue, Stamford, PE9 — £350,000 • 4 bed • 2 bath • 1098 ft²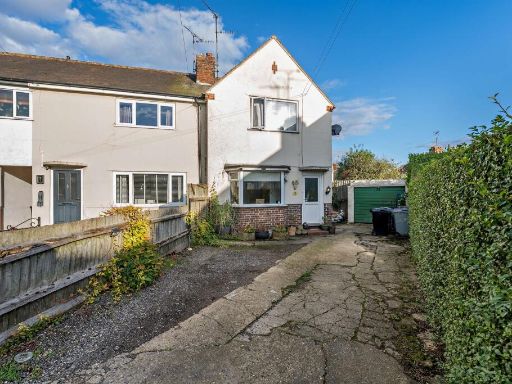 3 bedroom end of terrace house for sale in Drift Gardens, Stamford, PE9 — £240,000 • 3 bed • 1 bath • 1061 ft²
3 bedroom end of terrace house for sale in Drift Gardens, Stamford, PE9 — £240,000 • 3 bed • 1 bath • 1061 ft²