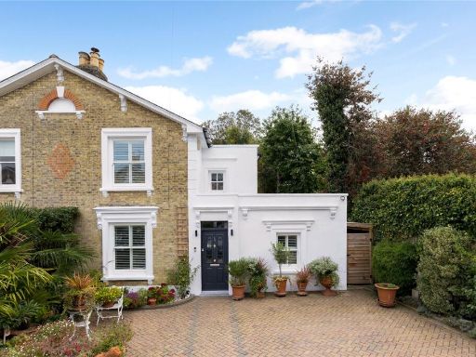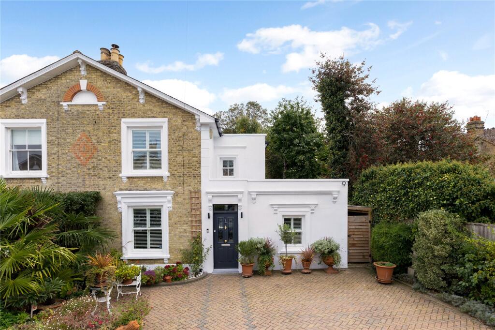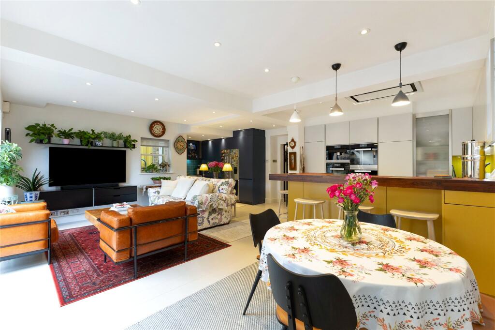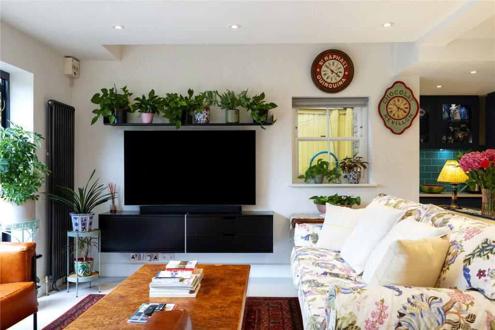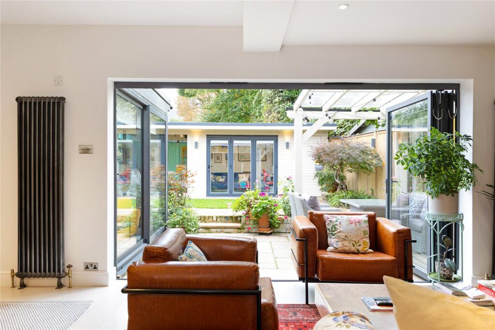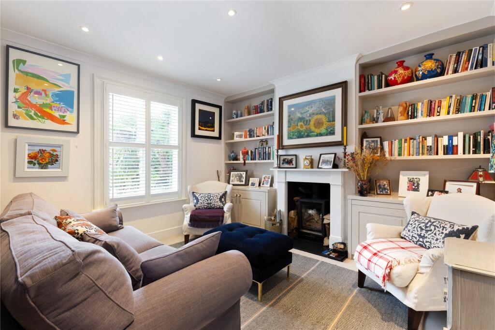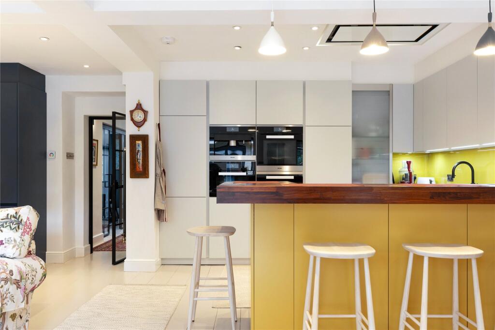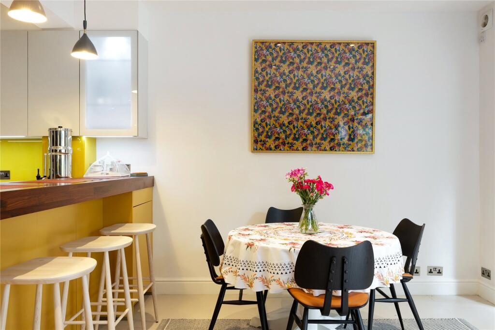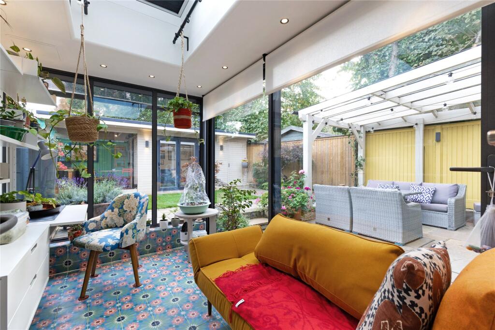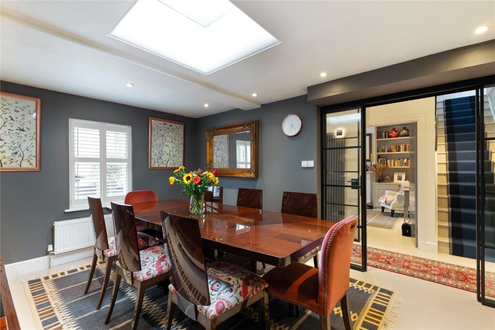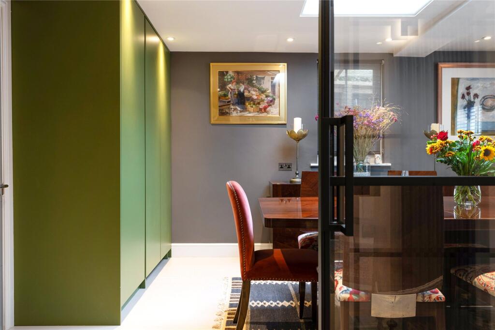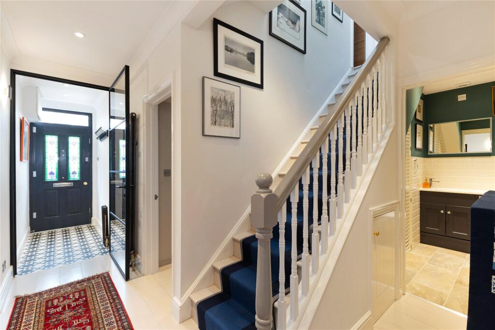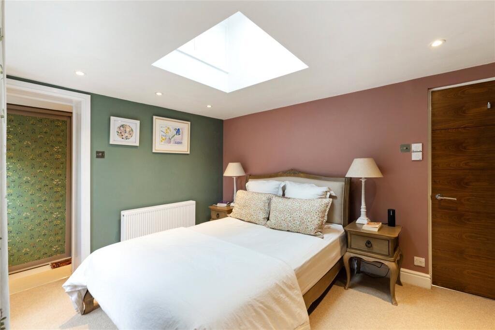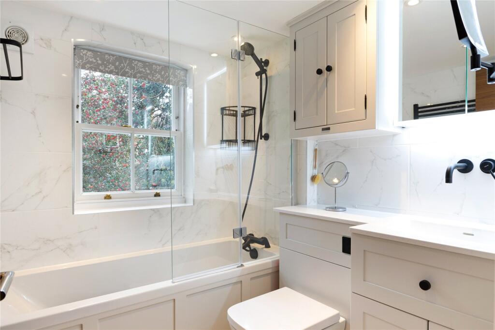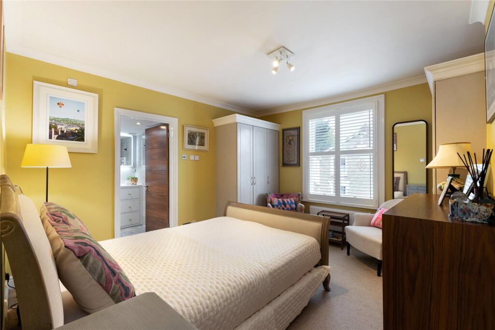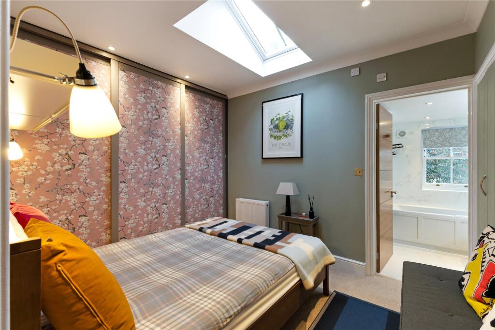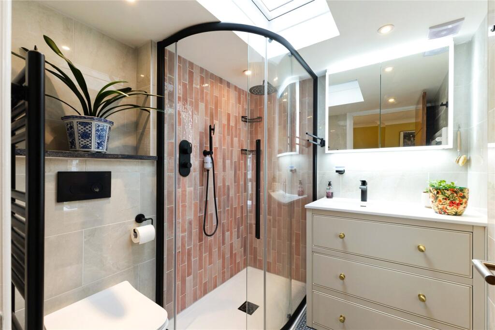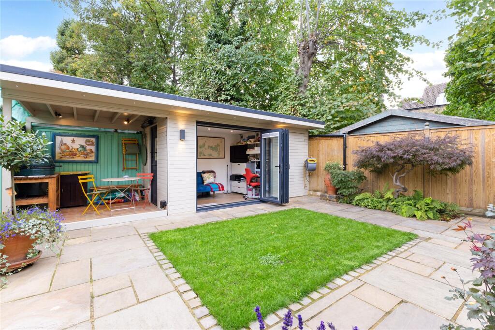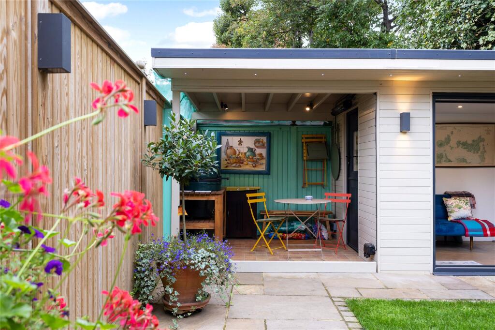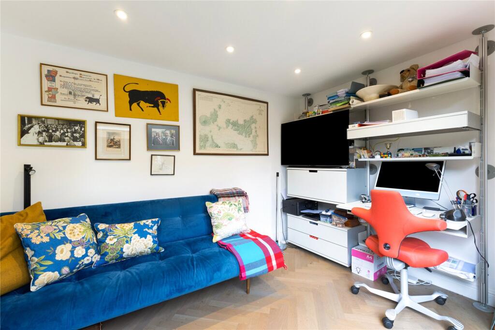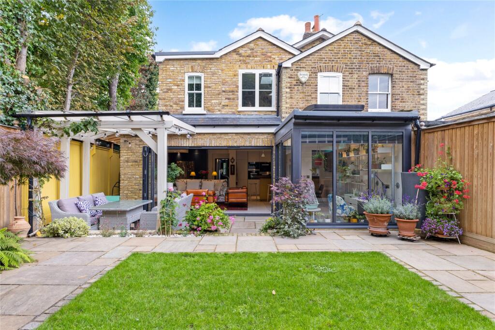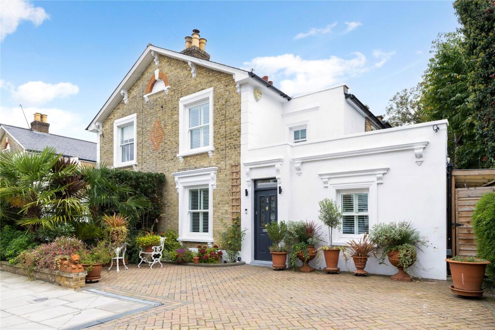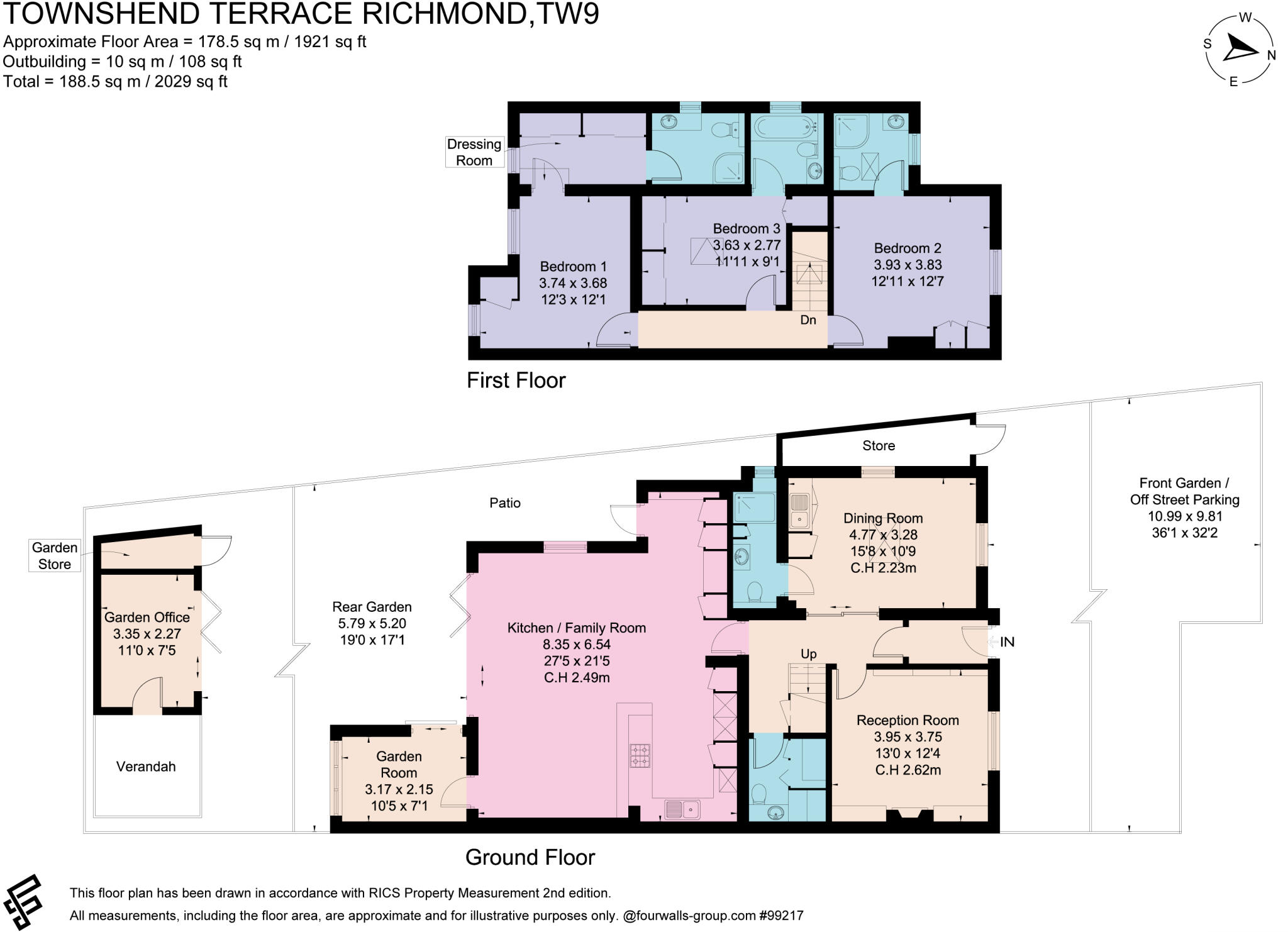Summary - 1 TOWNSHEND TERRACE RICHMOND TW9 1XJ
3 bed 3 bath Semi-Detached
Large family home with garden studio moments from Richmond station and park.
- Large lateral layout circa 2,029 sqft across two floors and extension
- Three double bedrooms, each with an en-suite; principal bedroom with dressing room
- South-facing rear garden with bifold doors from kitchen/family room
- Separate garden studio/home office ideal for remote work
- Off-street driveway parking for multiple cars
- Period solid-brick construction likely without cavity insulation (assumed)
- Council tax level described as quite expensive
- Freehold; no flood risk indicated
A generous Victorian semi-detached villa offering lateral family living close to Richmond town centre. The house spans around 2,029 sqft across two main floors plus a single-storey side extension, with three double bedrooms each served by en-suite facilities and a principal bedroom with a dressing room. The rear kitchen/family room opens through bifold doors to a south-facing garden and a separate garden studio/home office — ideal for remote working or a hobby space.
Practical everyday living is strong here: a second reception and formal dining room provide flexibility for family life or entertaining, while off-street parking accommodates multiple cars. The property is freehold, on a well-regarded residential street within easy reach of Richmond station, the District Line, Richmond Park and a wide selection of schools and amenities.
Buyers should note this is a period property with solid brick walls (likely no cavity insulation) and features dating from c.1900–1929. Heating is mains gas with a boiler and radiators; glazing is double-glazed though install dates are unknown. Council tax is described as quite expensive and, as with many older houses, ongoing maintenance of period fabric should be expected.
Overall this home suits a family seeking roomy accommodation in a coveted Richmond location, with strong transport links and schooling nearby. It offers turn-key modern living in principal rooms alongside period character, but purchasers wanting the highest energy efficiency should factor potential insulation and upgrade works into their plans.
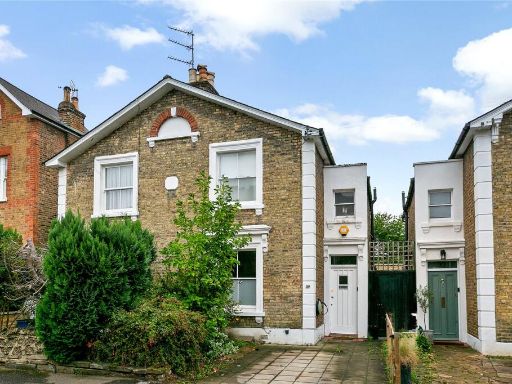 2 bedroom semi-detached house for sale in St. Marys Grove, Richmond, TW9 — £1,250,000 • 2 bed • 1 bath • 1324 ft²
2 bedroom semi-detached house for sale in St. Marys Grove, Richmond, TW9 — £1,250,000 • 2 bed • 1 bath • 1324 ft²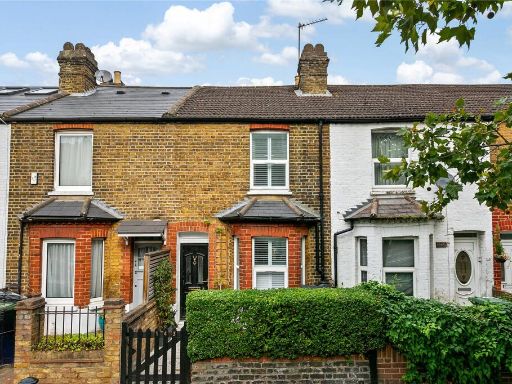 2 bedroom terraced house for sale in Lower Mortlake Road, Richmond, TW9 — £850,000 • 2 bed • 1 bath • 904 ft²
2 bedroom terraced house for sale in Lower Mortlake Road, Richmond, TW9 — £850,000 • 2 bed • 1 bath • 904 ft²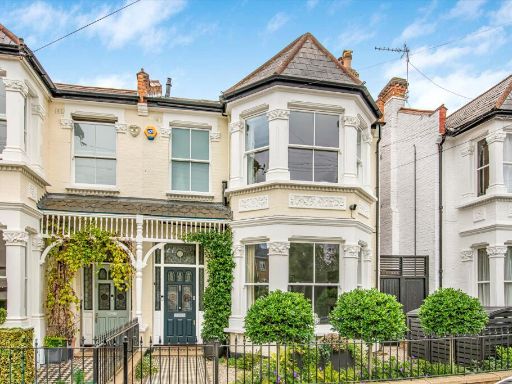 5 bedroom semi-detached house for sale in Denton Road, Twickenham, TW1 — £2,595,000 • 5 bed • 3 bath • 3209 ft²
5 bedroom semi-detached house for sale in Denton Road, Twickenham, TW1 — £2,595,000 • 5 bed • 3 bath • 3209 ft²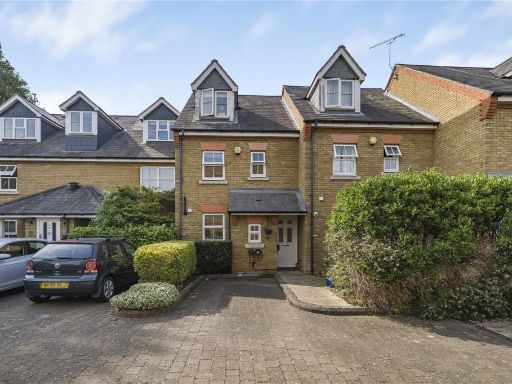 3 bedroom terraced house for sale in Tersha Street, Surrey, TW9 — £1,150,000 • 3 bed • 3 bath • 1273 ft²
3 bedroom terraced house for sale in Tersha Street, Surrey, TW9 — £1,150,000 • 3 bed • 3 bath • 1273 ft²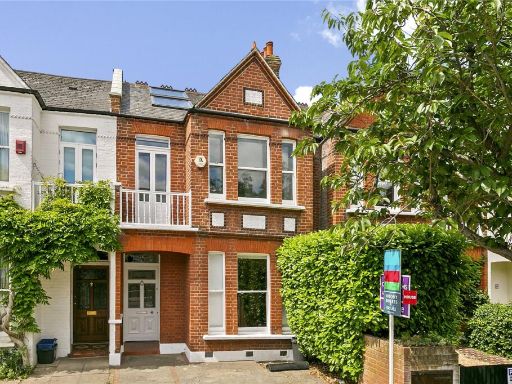 5 bedroom terraced house for sale in Pagoda Avenue, Richmond, Surrey, TW9 — £1,850,000 • 5 bed • 3 bath • 2260 ft²
5 bedroom terraced house for sale in Pagoda Avenue, Richmond, Surrey, TW9 — £1,850,000 • 5 bed • 3 bath • 2260 ft²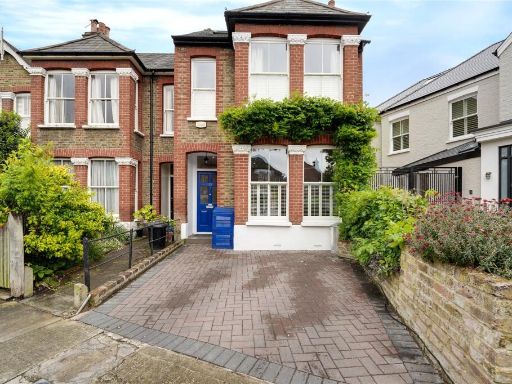 4 bedroom end of terrace house for sale in Selwyn Avenue, Richmond, TW9 — £1,895,000 • 4 bed • 3 bath • 1826 ft²
4 bedroom end of terrace house for sale in Selwyn Avenue, Richmond, TW9 — £1,895,000 • 4 bed • 3 bath • 1826 ft²









































