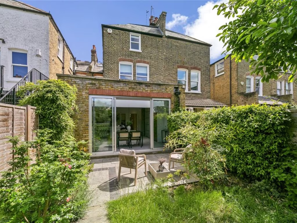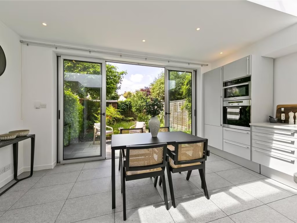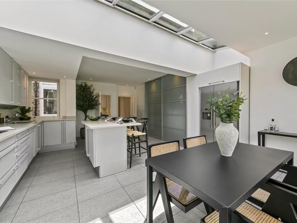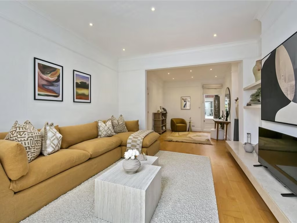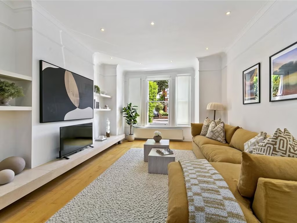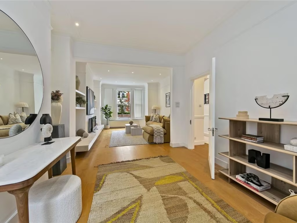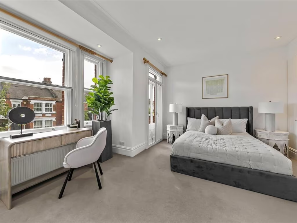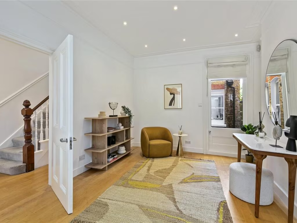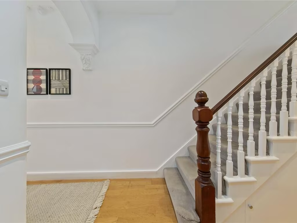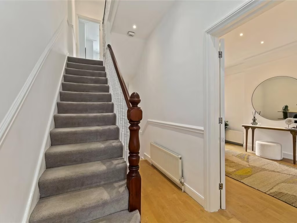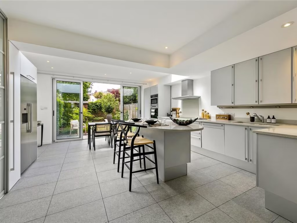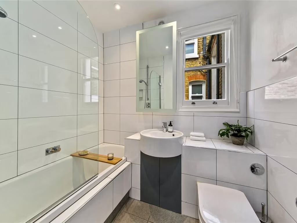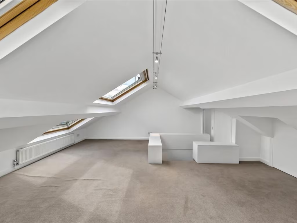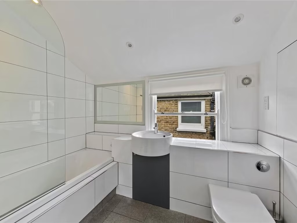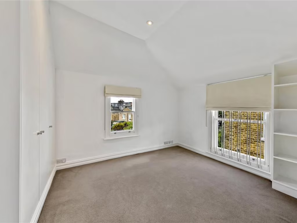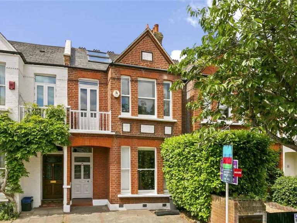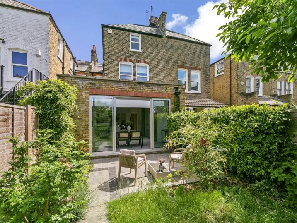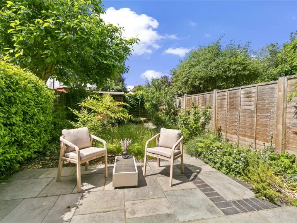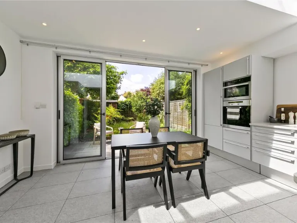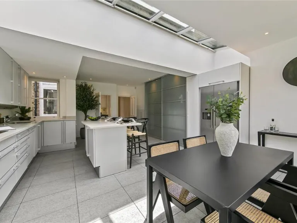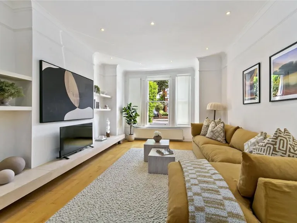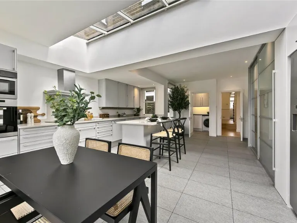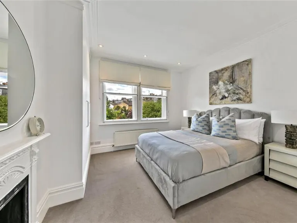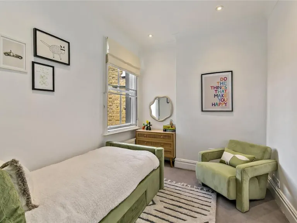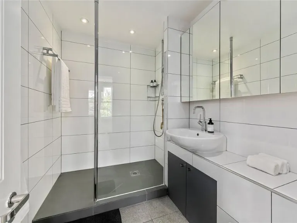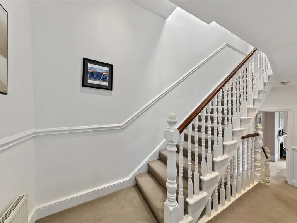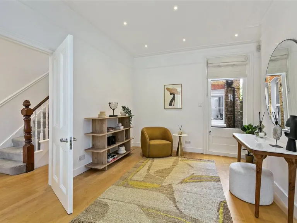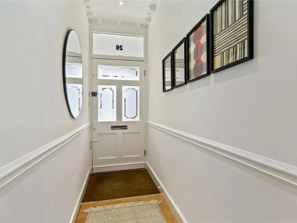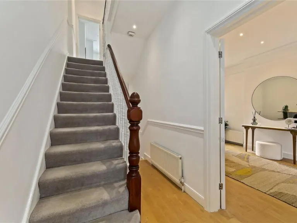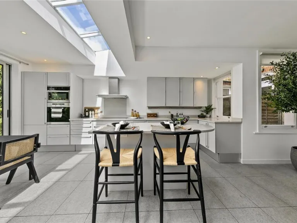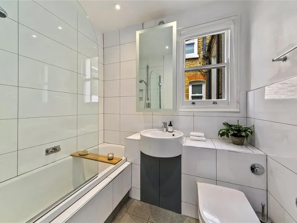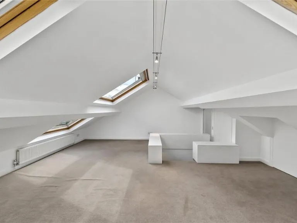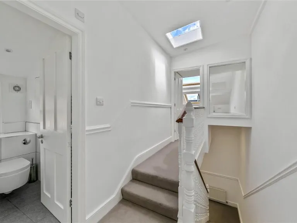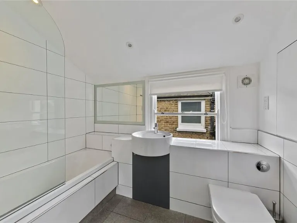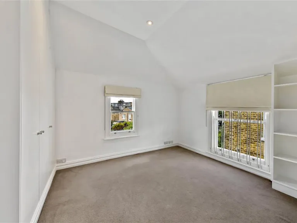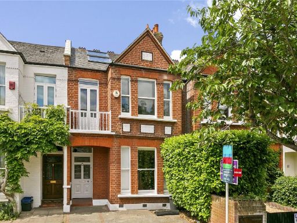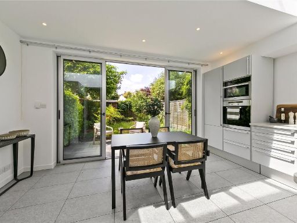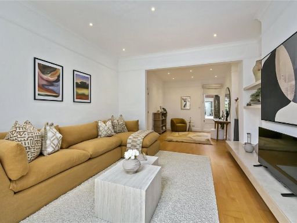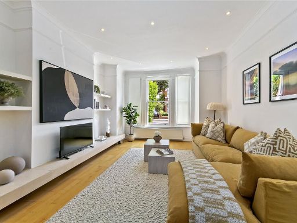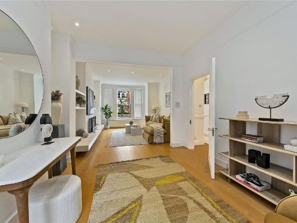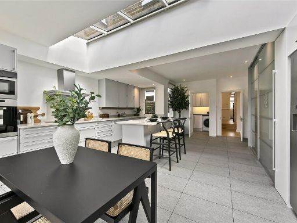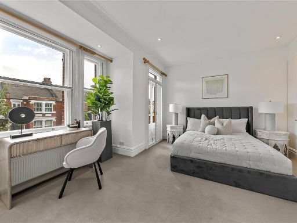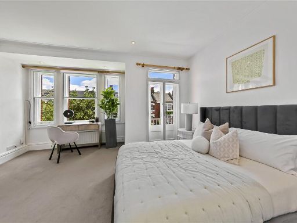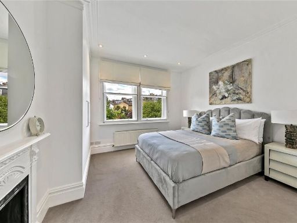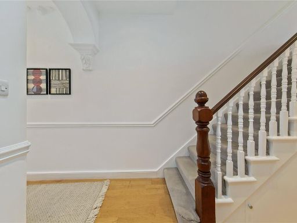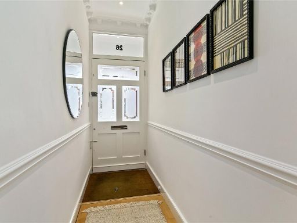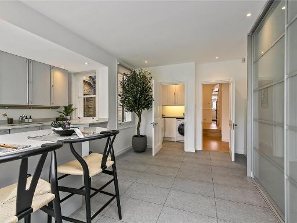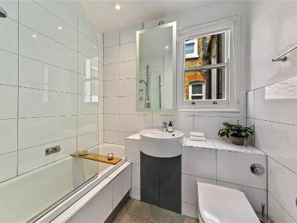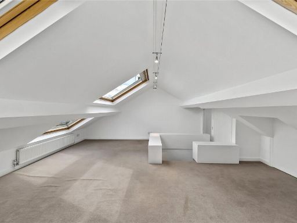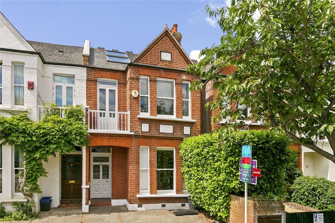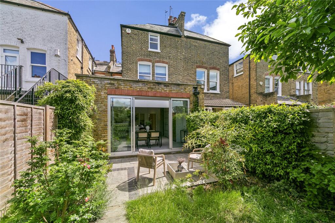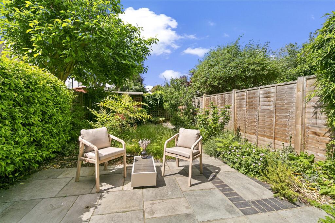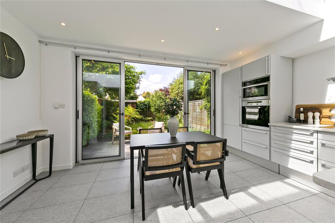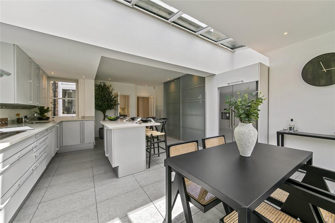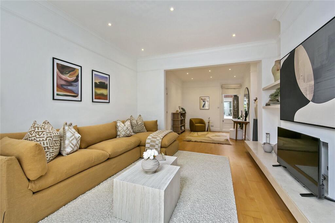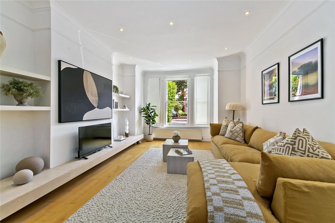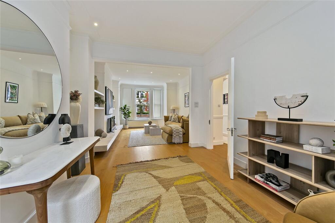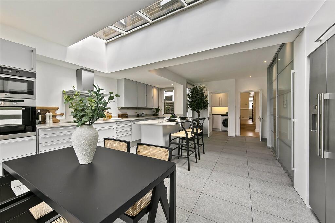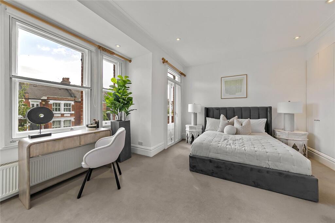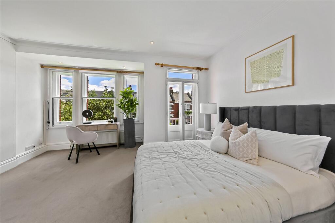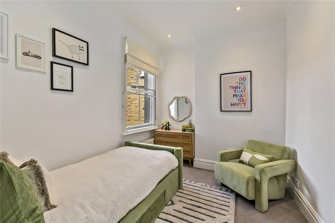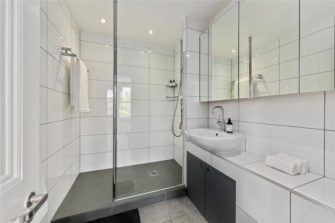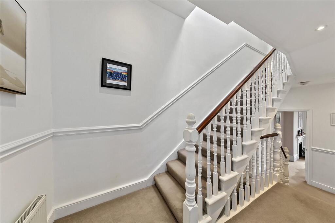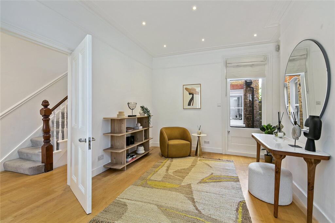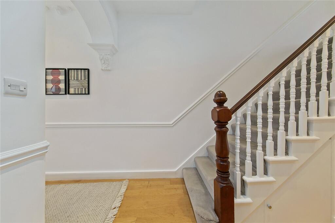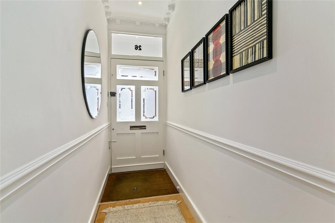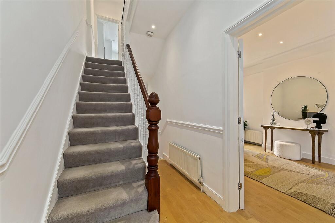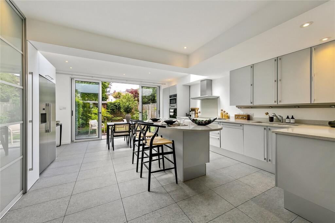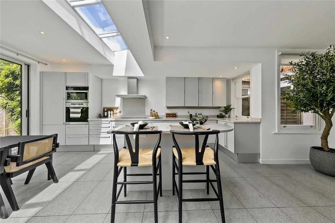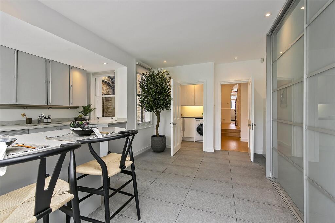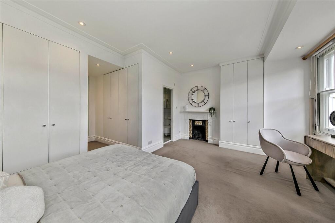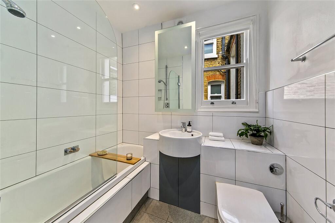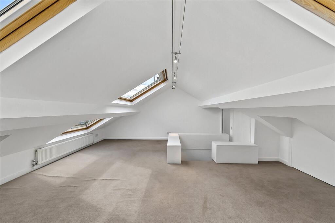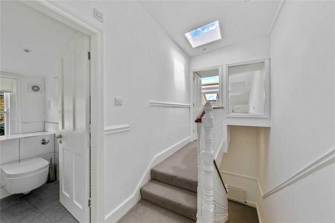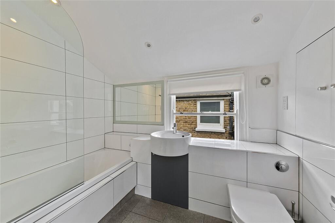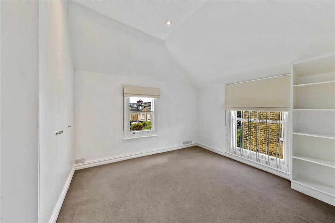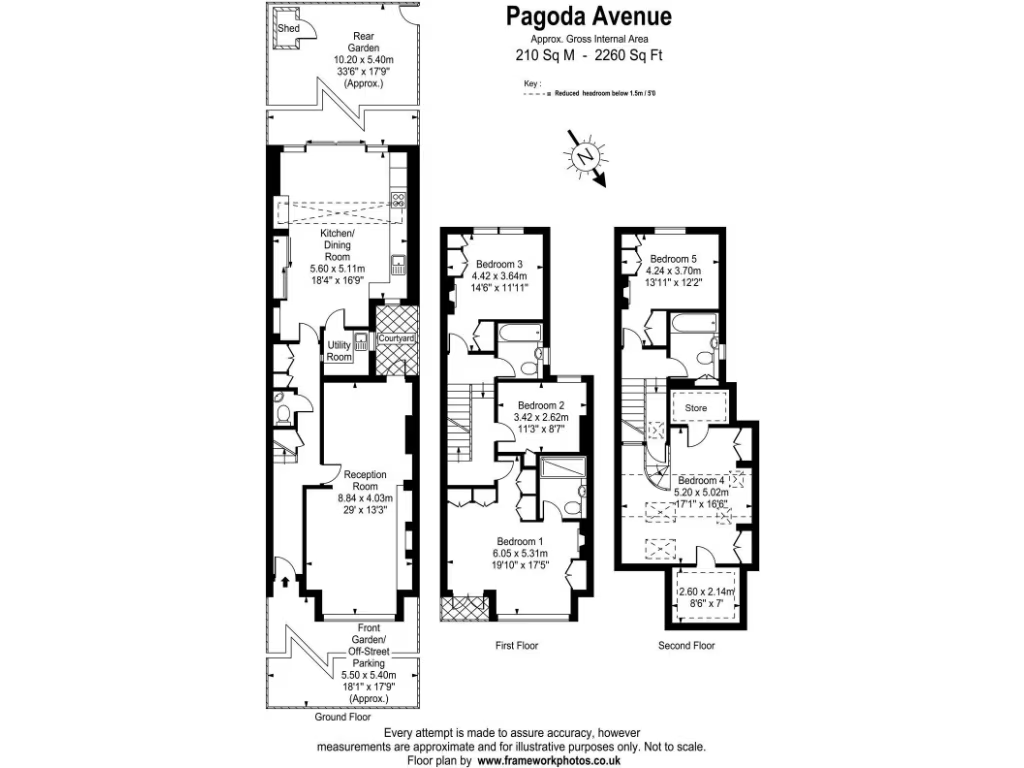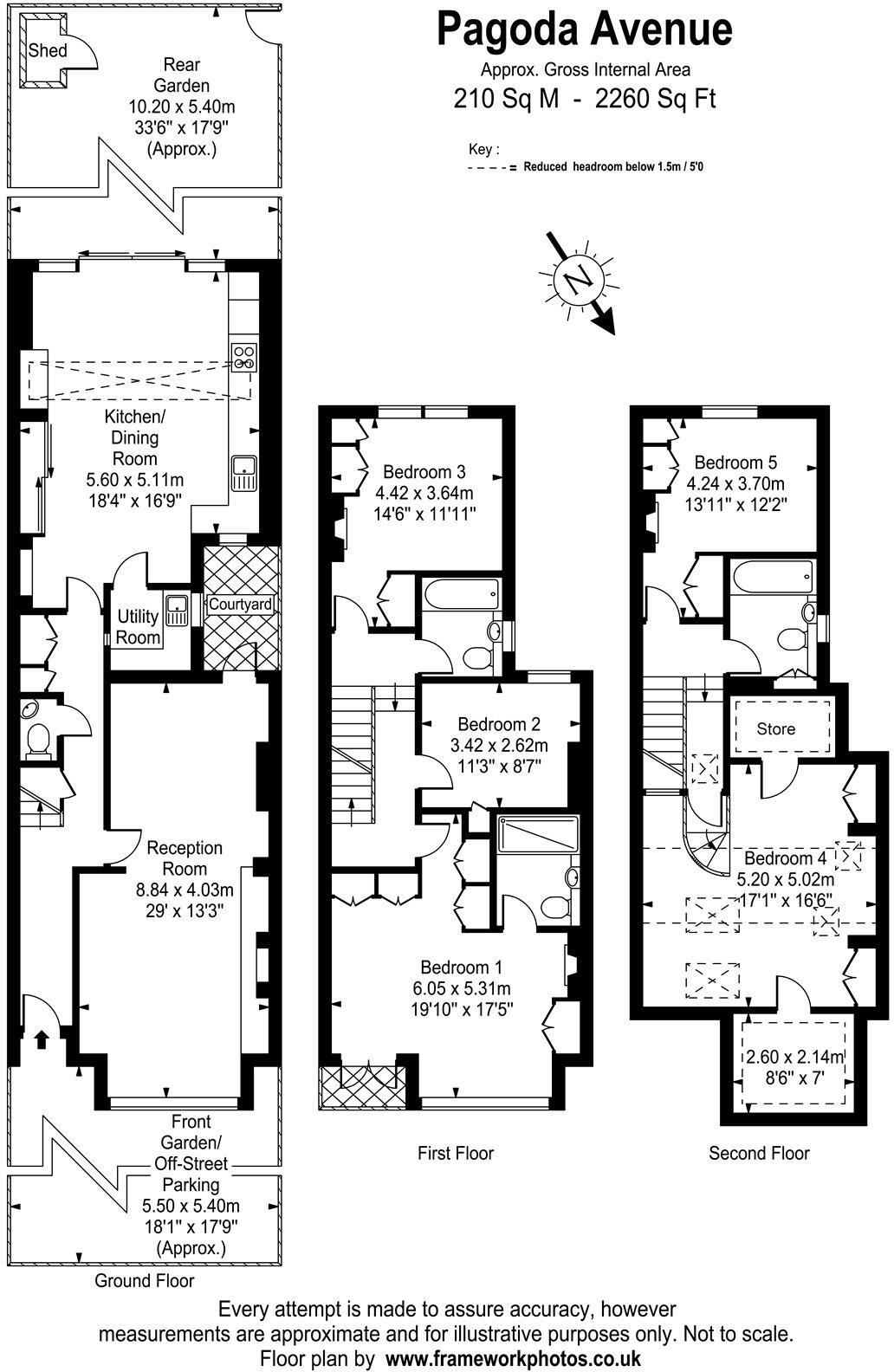Summary - 26 PAGODA AVENUE RICHMOND TW9 2HF
5 bed 3 bath Terraced
Five double bedrooms, off‑street parking and modern extension in Richmond’s desirable Triangle..
Five double bedrooms and three bathrooms across multiple floors
Approx. 2,260 sq ft of living space—generous family accommodation
Off‑street parking and southerly-facing rear garden
Large plot reported, verify boundaries and garden dimensions
Period features retained: bay windows, high ceilings, sash glazing
Solid brick walls assumed uninsulated — consider thermal upgrades
Glazing install dates unknown; some upgrade may be needed
Council tax described as quite expensive; local crime above average
Set on elegant Pagoda Avenue in Richmond’s sought-after ‘Triangle’, this handsome Victorian mid-terrace provides generous family accommodation across multiple floors. The house offers five double bedrooms, three bathrooms and a contemporary extended kitchen/dining area with large skylights and full‑height doors that open to the garden, creating strong indoor–outdoor flow. With off‑street parking and a southerly aspect to the rear, the home suits growing families who need space close to Richmond town centre and fast rail links to central London.
Period features, including bay windows, high ceilings and sash glazing, give the house character while the interior reads as modern and well presented. The location is highly convenient for local amenities, excellent primary and secondary schools, Old Deer Park, Kew Gardens and Richmond Park — all within easy reach. Broadband and mobile signal are strong, supporting remote working and family connectivity.
Buyers should note a few material points: the property’s solid brick walls are assumed to have no cavity insulation, glazing install dates are unknown, and council tax is described as quite expensive. Crime in the area is reported as above average; prospects for security improvements should be considered. The listing also notes a very large plot overall, though descriptive text refers to an average‑depth rear garden — prospective purchasers should verify plot boundaries and garden dimensions during viewing and survey.
Overall, this freehold Victorian townhouse offers substantial living space (approx. 2,260 sq ft) and versatile family accommodation in one of Richmond’s most desirable pockets. It will particularly appeal to families seeking period character combined with modernised living, but buyers wanting the most energy‑efficient fabric may need to budget for insulation or glazing upgrades.
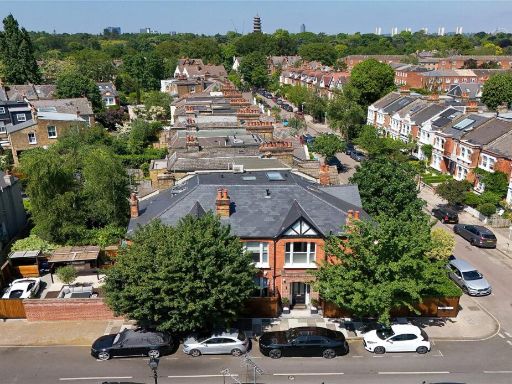 6 bedroom semi-detached house for sale in Pagoda Avenue, Richmond, TW9 — £3,795,000 • 6 bed • 3 bath • 4112 ft²
6 bedroom semi-detached house for sale in Pagoda Avenue, Richmond, TW9 — £3,795,000 • 6 bed • 3 bath • 4112 ft²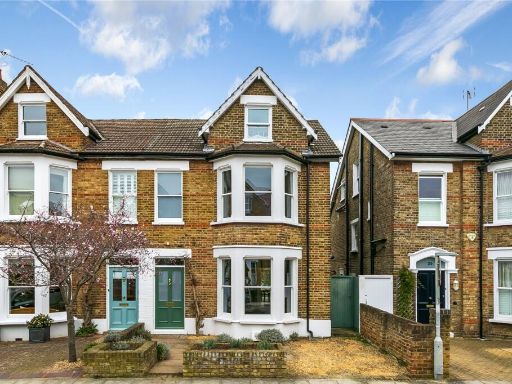 5 bedroom semi-detached house for sale in Larkfield Road, Richmond, TW9 — £2,350,000 • 5 bed • 3 bath • 2207 ft²
5 bedroom semi-detached house for sale in Larkfield Road, Richmond, TW9 — £2,350,000 • 5 bed • 3 bath • 2207 ft²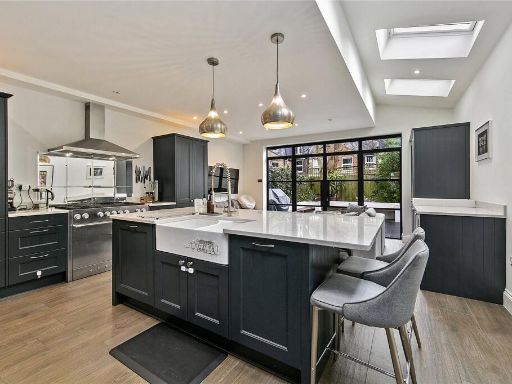 4 bedroom end of terrace house for sale in Selwyn Avenue, Richmond, TW9 — £1,895,000 • 4 bed • 3 bath • 1915 ft²
4 bedroom end of terrace house for sale in Selwyn Avenue, Richmond, TW9 — £1,895,000 • 4 bed • 3 bath • 1915 ft²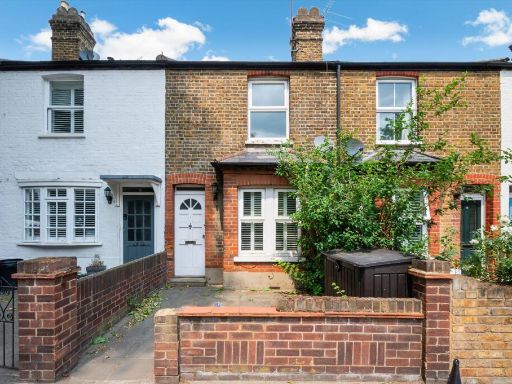 3 bedroom terraced house for sale in Lower Mortlake Road, Richmond, TW9 — £900,000 • 3 bed • 2 bath • 1083 ft²
3 bedroom terraced house for sale in Lower Mortlake Road, Richmond, TW9 — £900,000 • 3 bed • 2 bath • 1083 ft²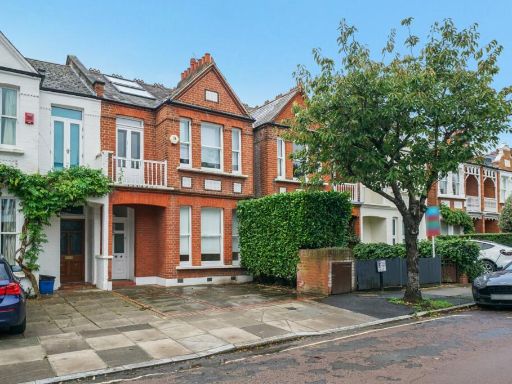 5 bedroom terraced house for sale in Pagoda Avenue,
Richmond, TW9 — £1,850,000 • 5 bed • 3 bath • 2234 ft²
5 bedroom terraced house for sale in Pagoda Avenue,
Richmond, TW9 — £1,850,000 • 5 bed • 3 bath • 2234 ft²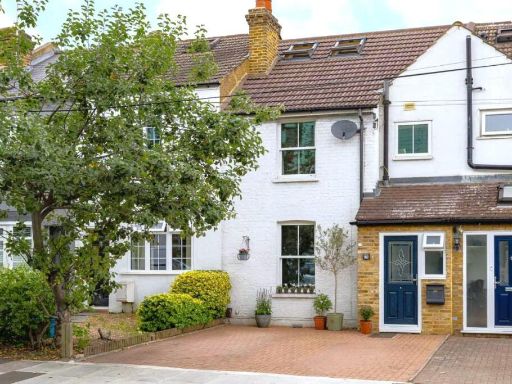 4 bedroom terraced house for sale in St. Georges Road, Richmond 13 mins walk Station , TW9 — £900,000 • 4 bed • 2 bath • 1367 ft²
4 bedroom terraced house for sale in St. Georges Road, Richmond 13 mins walk Station , TW9 — £900,000 • 4 bed • 2 bath • 1367 ft²
