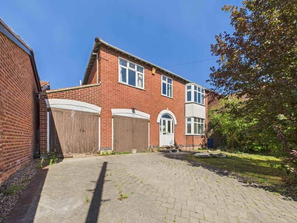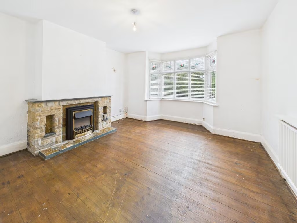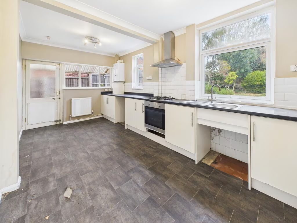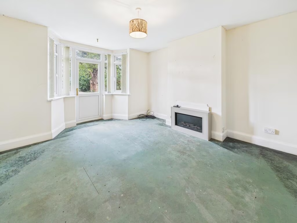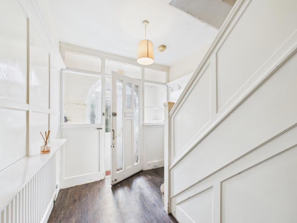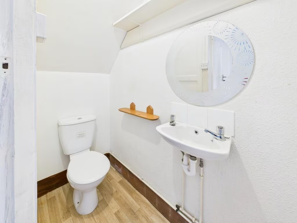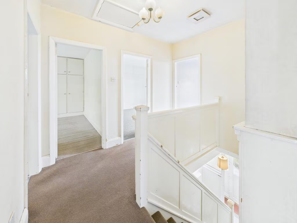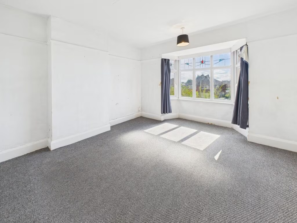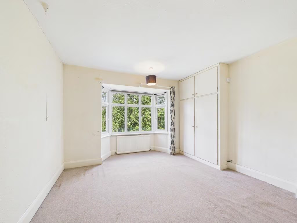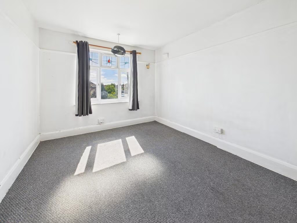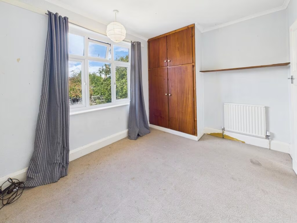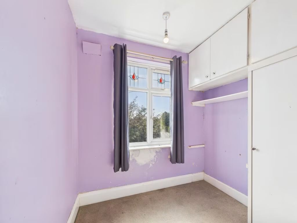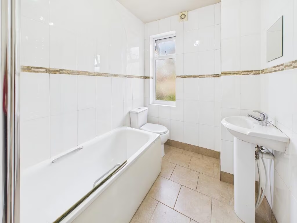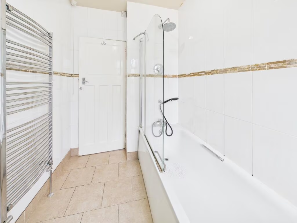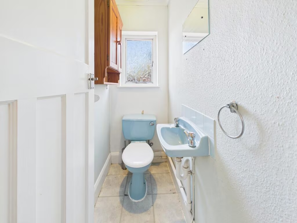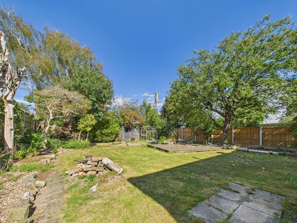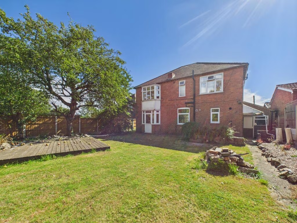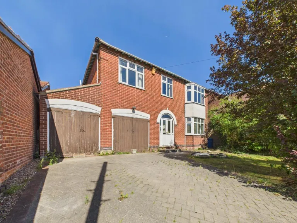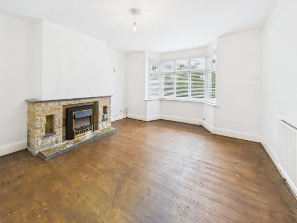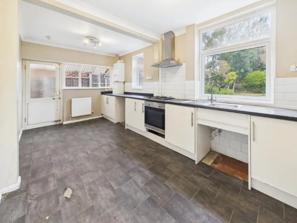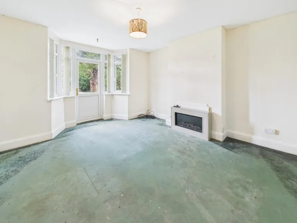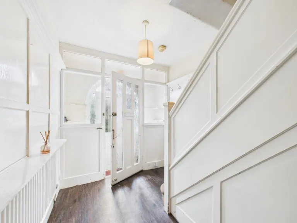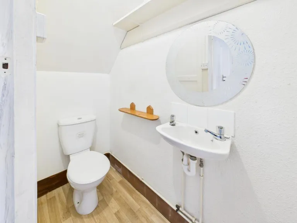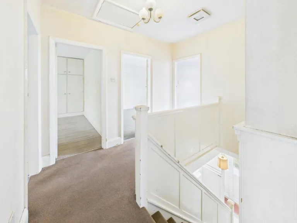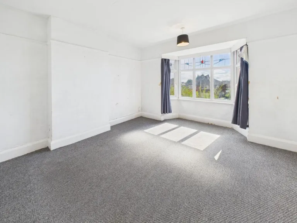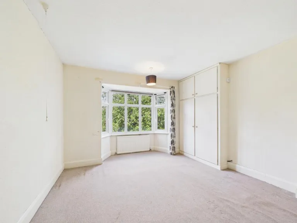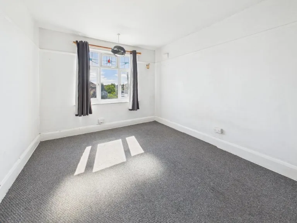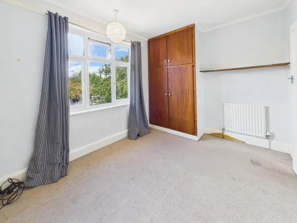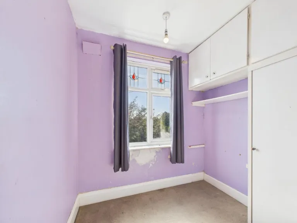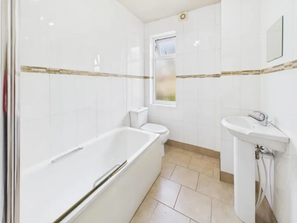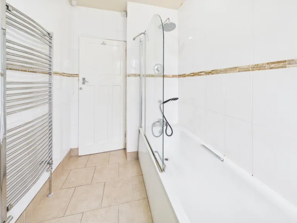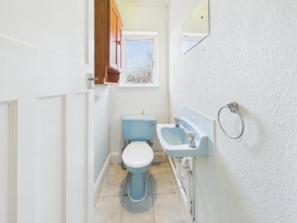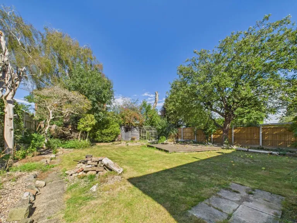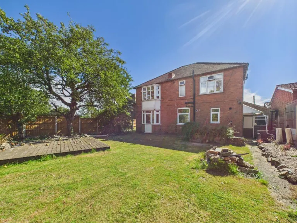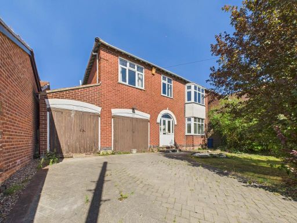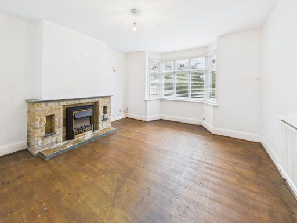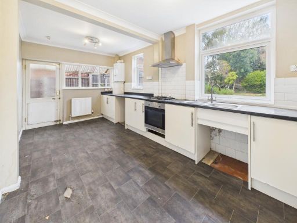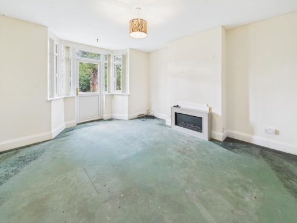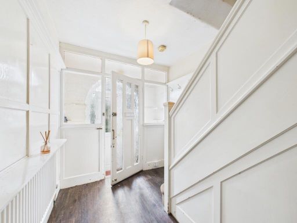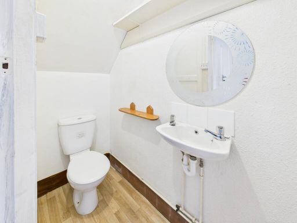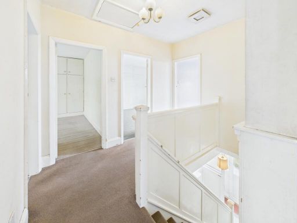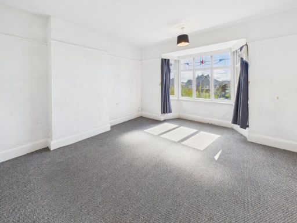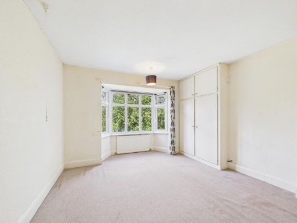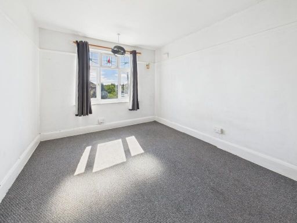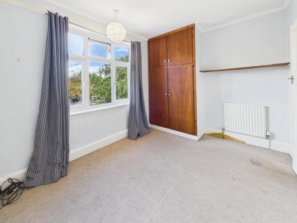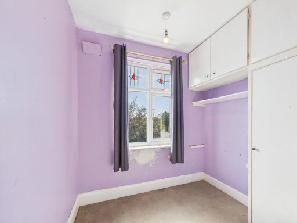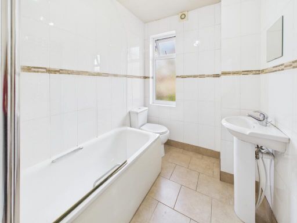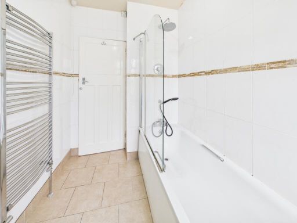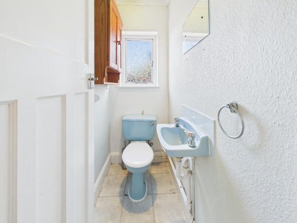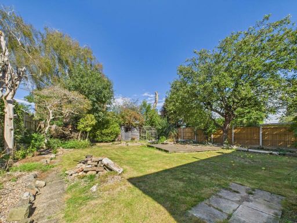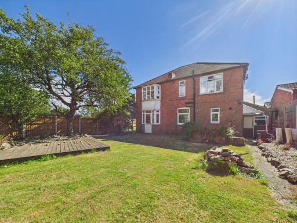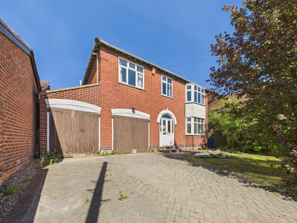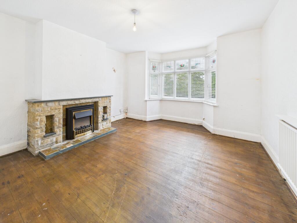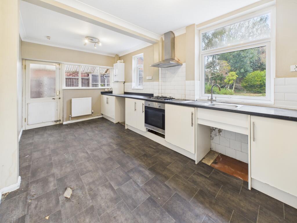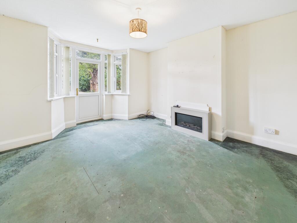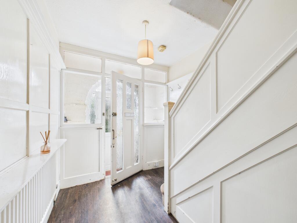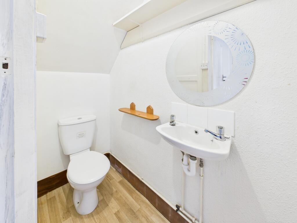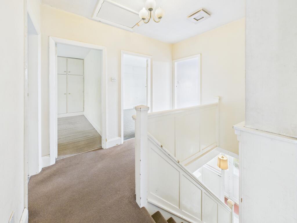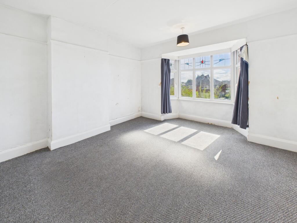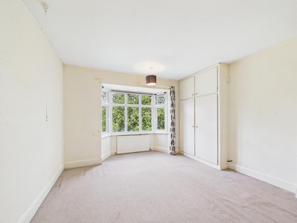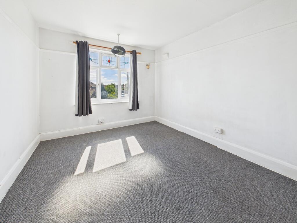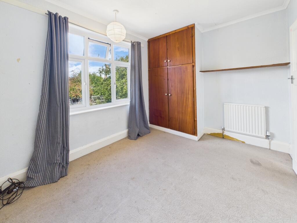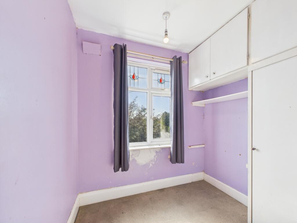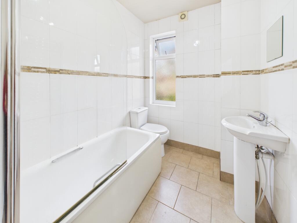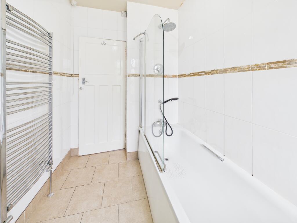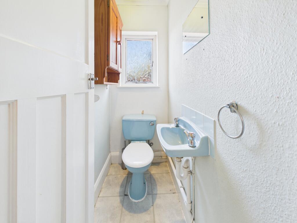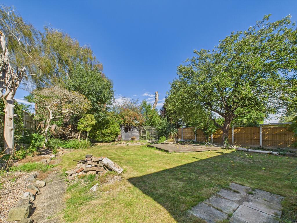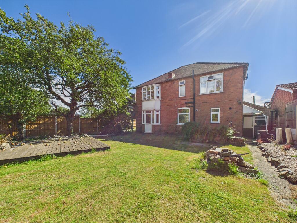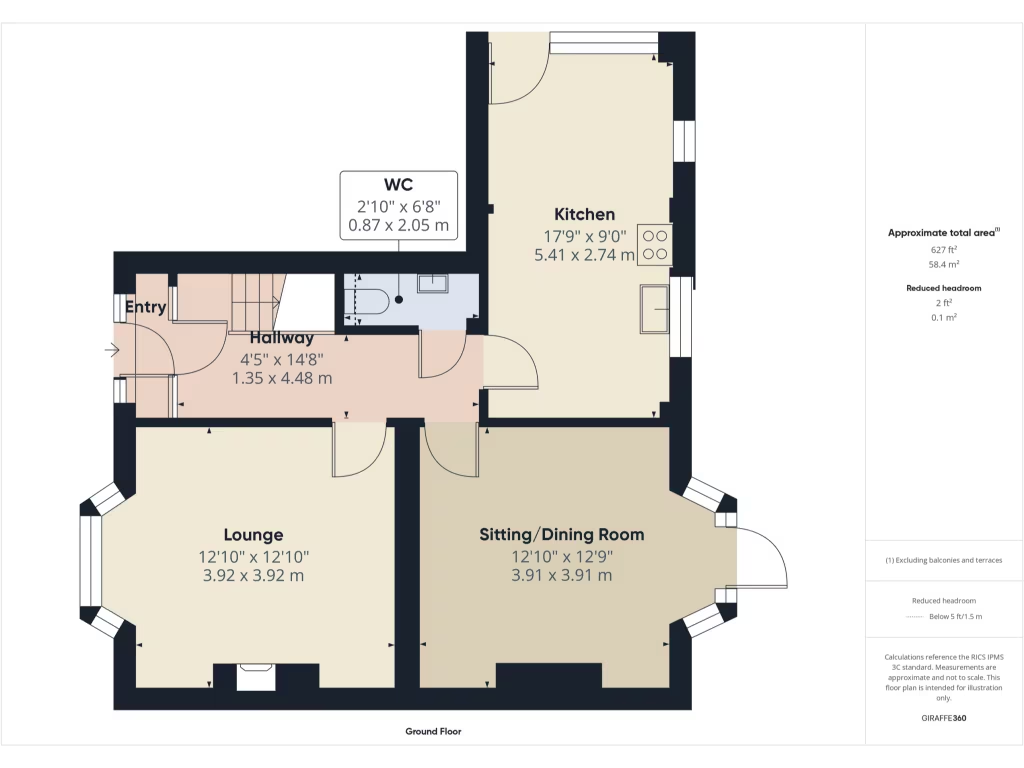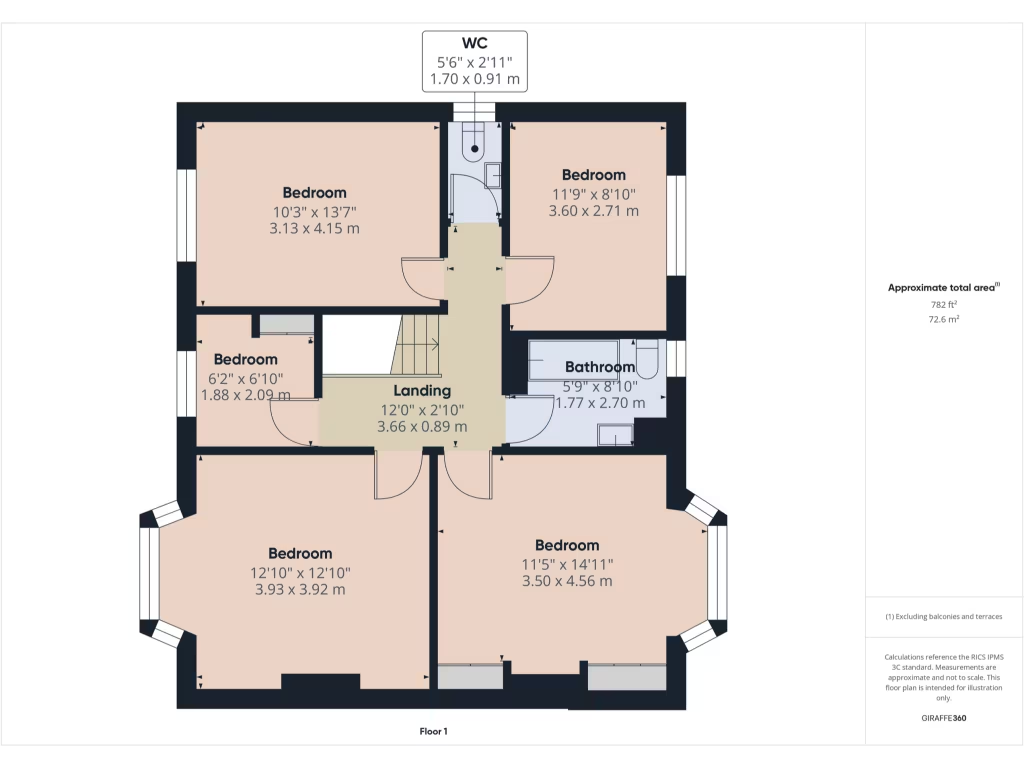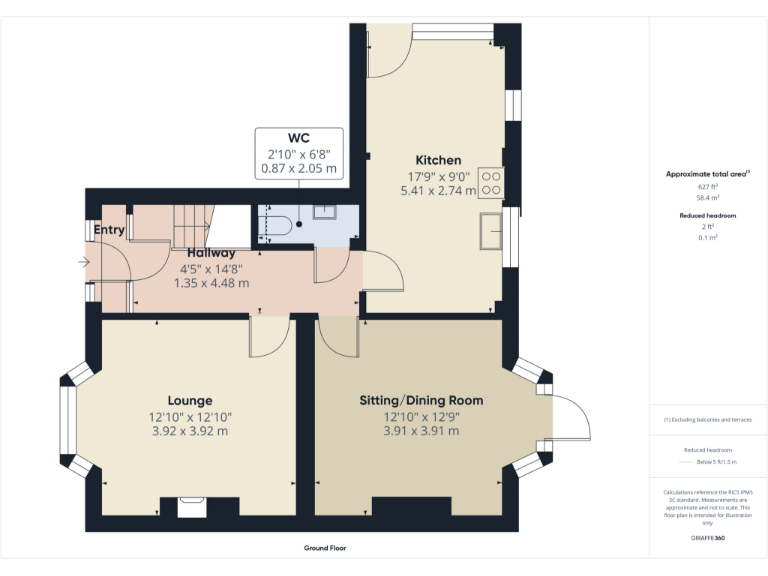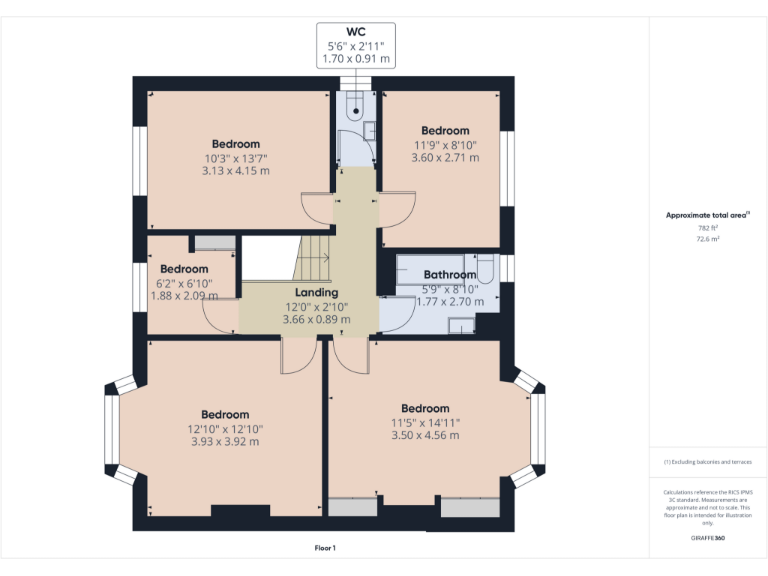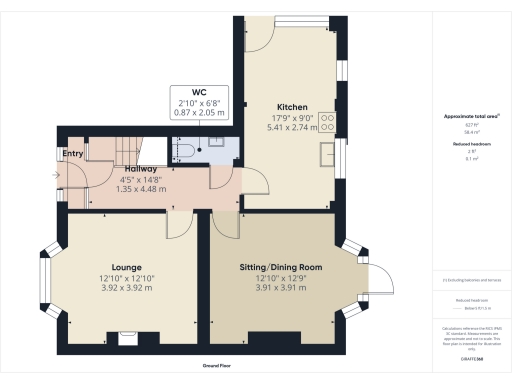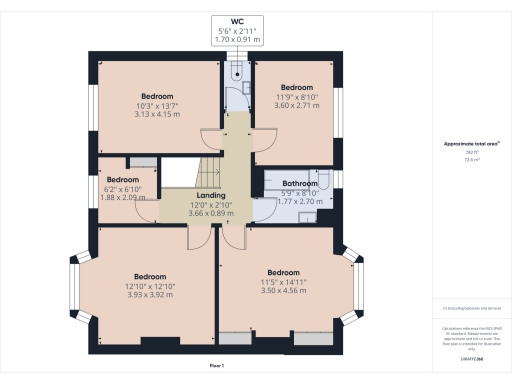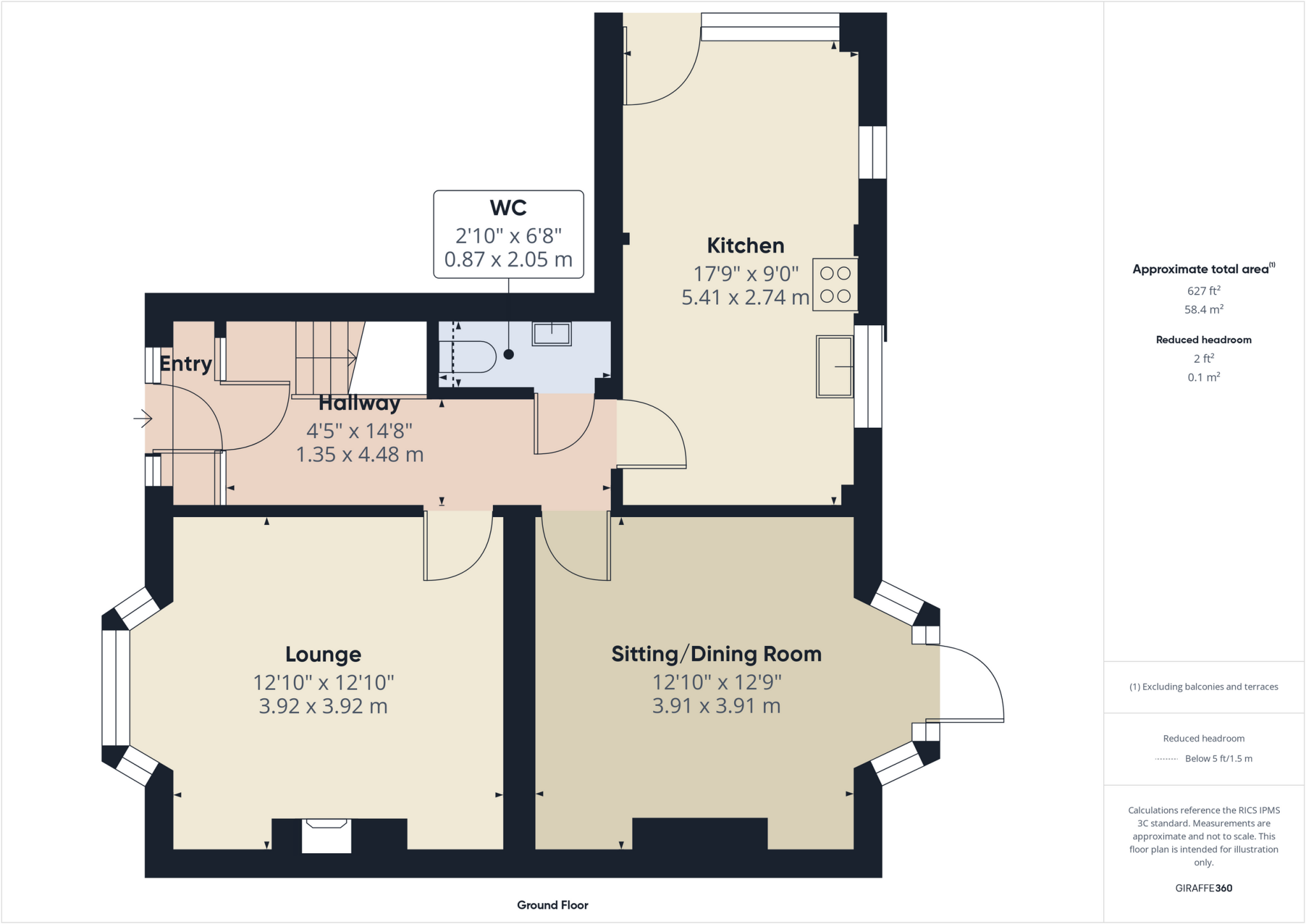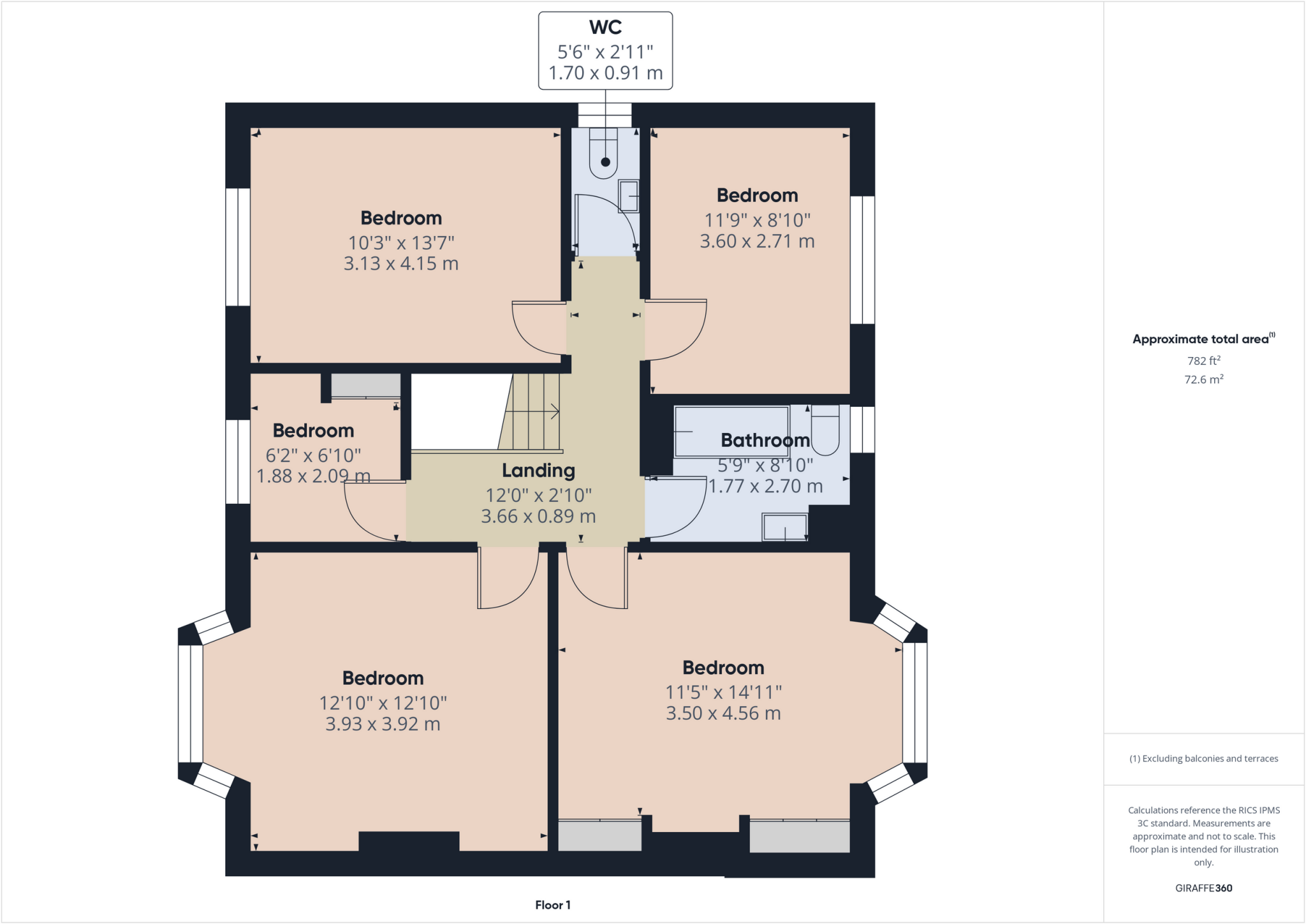Summary - 80, Stoney Lane, Spondon DE21 7QG
5 bed 1 bath Detached
Five bedrooms, four doubles, flexible family accommodation
Large mature front and rear gardens with driveway and garage
Two reception rooms plus dining-kitchen; generous hallway and landing
Single family bathroom plus additional cloakroom/WC; limited for five bedrooms
EPC rating E; solid-brick walls likely uninsulated—energy improvements advised
Built early 20th century; period character but requires modernization
Freehold property with no upward chain; straightforward transaction potential
Convenient Spondon location near good schools and major road links
This generous five-bedroom detached house on Stoney Lane is practical family accommodation with scope to personalise. Set on a large plot with mature front and rear gardens, the property includes a driveway and garage, two reception rooms and a dining-kitchen—useful everyday living spaces for a busy household.
Positioned in Spondon, the home benefits from nearby primary and secondary schools rated Good, local shops, leisure facilities and strong road links to the A52, M1 and A50. With five bedrooms (four doubles), there is flexibility for a growing family, home office or guest room.
Built in the early 20th century and offering solid-brick construction, the house does require updating in parts. The single family bathroom plus additional WC will suit many buyers but could feel limited for a five-bedroom home. The EPC rating of E and assumed uninsulated solid walls mean energy-efficiency improvements would be sensible and will reduce running costs.
Sold freehold and with no upward chain, the property is straightforward to progress. Buyers seeking a spacious family home with character and clear renovation potential will find strong value here—bring plans to modernise and improve thermal performance to unlock the property’s full appeal.
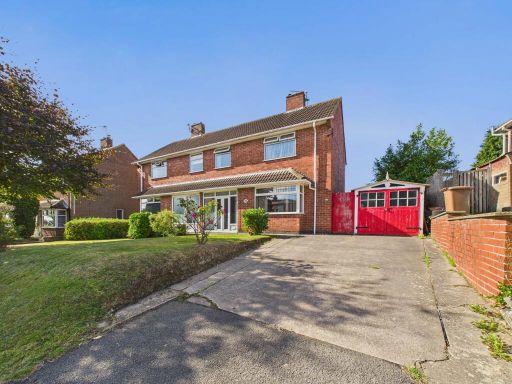 3 bedroom semi-detached house for sale in Stoney Lane, Spondon, DE21 — £225,000 • 3 bed • 1 bath • 904 ft²
3 bedroom semi-detached house for sale in Stoney Lane, Spondon, DE21 — £225,000 • 3 bed • 1 bath • 904 ft²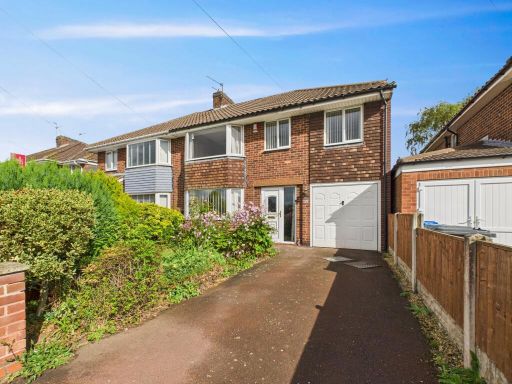 5 bedroom semi-detached house for sale in Wood Road, Spondon, DE21 — £300,000 • 5 bed • 1 bath • 1218 ft²
5 bedroom semi-detached house for sale in Wood Road, Spondon, DE21 — £300,000 • 5 bed • 1 bath • 1218 ft²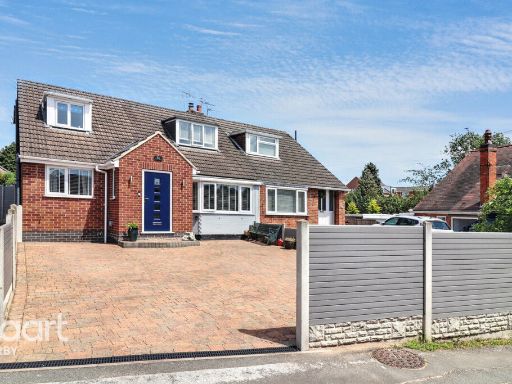 5 bedroom semi-detached house for sale in Stoney Lane, Derby, DE21 — £375,000 • 5 bed • 3 bath • 905 ft²
5 bedroom semi-detached house for sale in Stoney Lane, Derby, DE21 — £375,000 • 5 bed • 3 bath • 905 ft²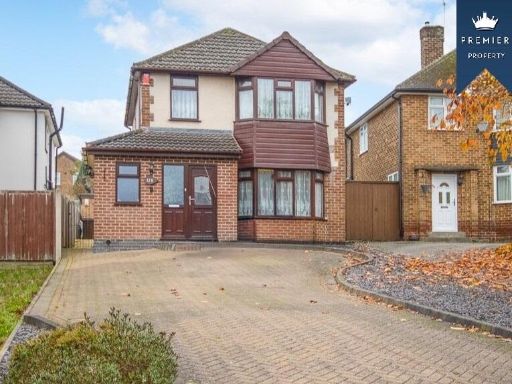 3 bedroom detached house for sale in Stoney Lane, Spondon, DE21 — £335,000 • 3 bed • 2 bath • 1081 ft²
3 bedroom detached house for sale in Stoney Lane, Spondon, DE21 — £335,000 • 3 bed • 2 bath • 1081 ft²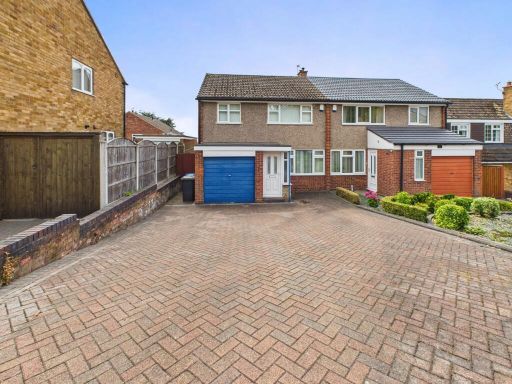 3 bedroom semi-detached house for sale in Gascoigne Drive, Spondon, DE21 — £210,000 • 3 bed • 1 bath • 861 ft²
3 bedroom semi-detached house for sale in Gascoigne Drive, Spondon, DE21 — £210,000 • 3 bed • 1 bath • 861 ft²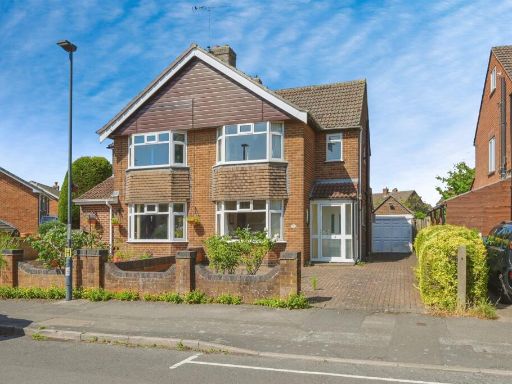 3 bedroom semi-detached house for sale in Royal Hill Road, Spondon, Derby, DE21 — £260,000 • 3 bed • 1 bath • 705 ft²
3 bedroom semi-detached house for sale in Royal Hill Road, Spondon, Derby, DE21 — £260,000 • 3 bed • 1 bath • 705 ft²