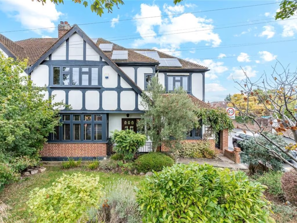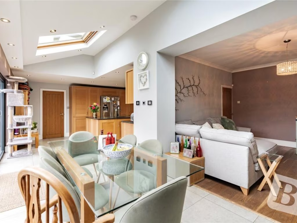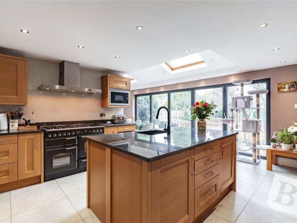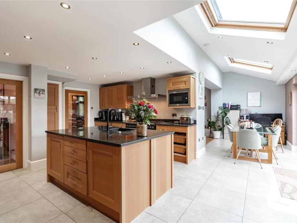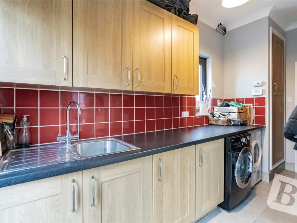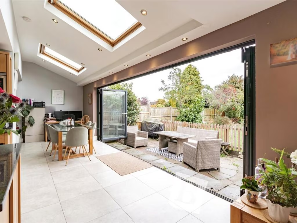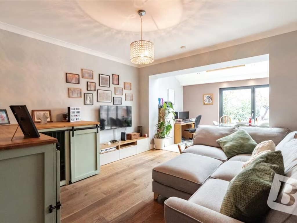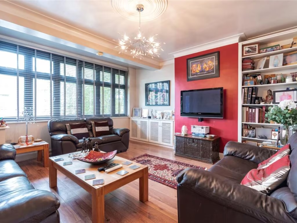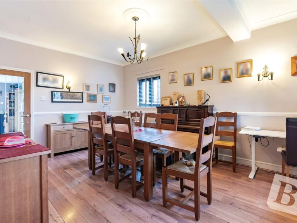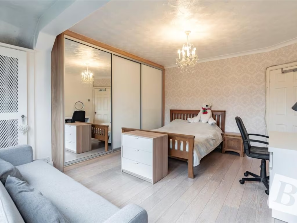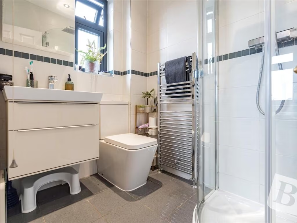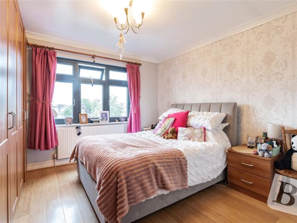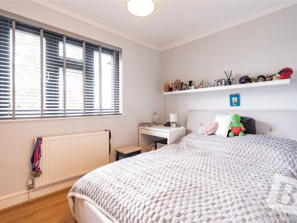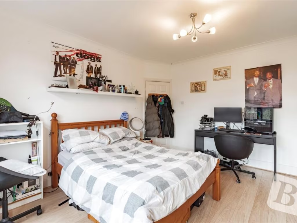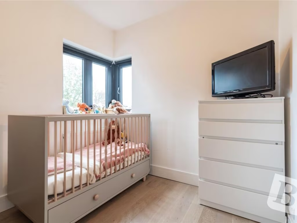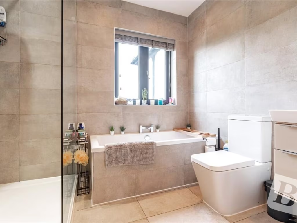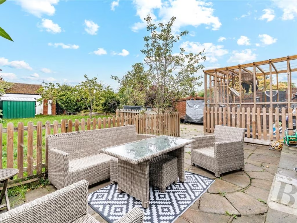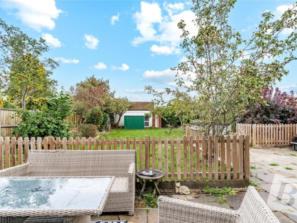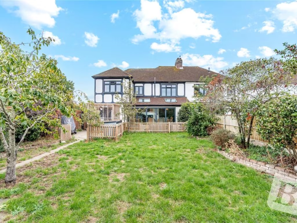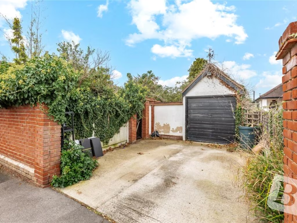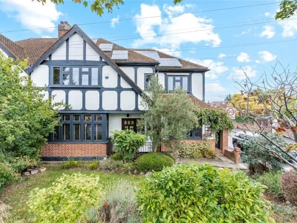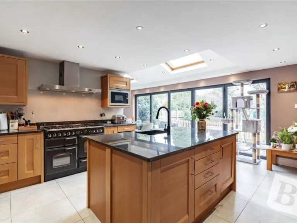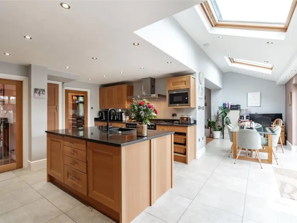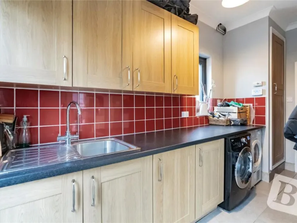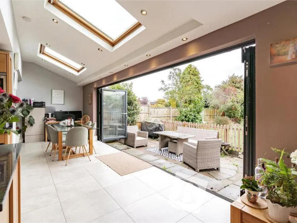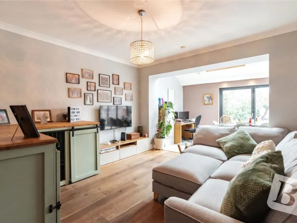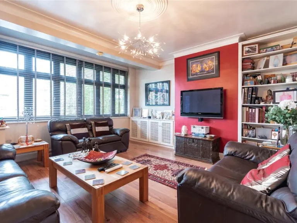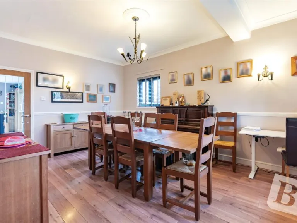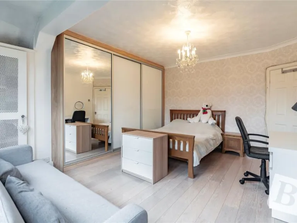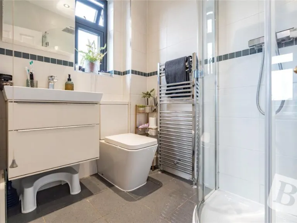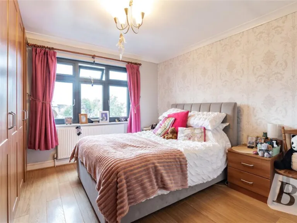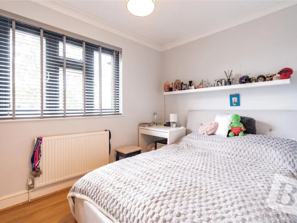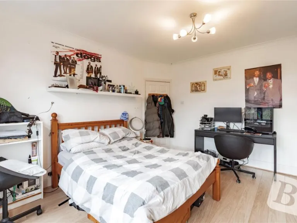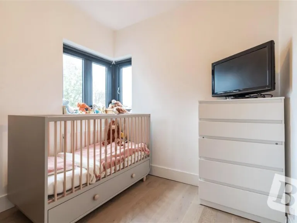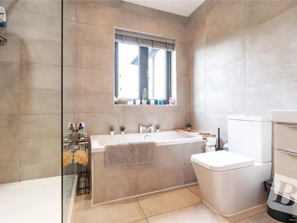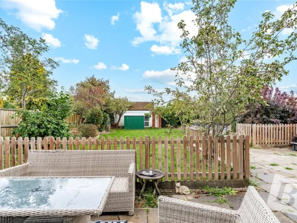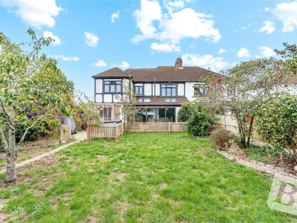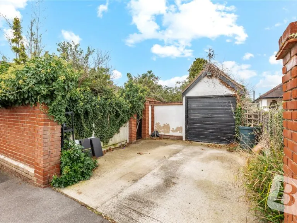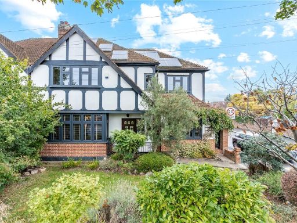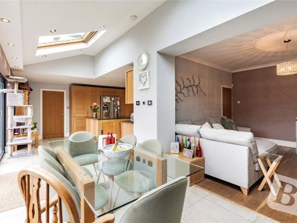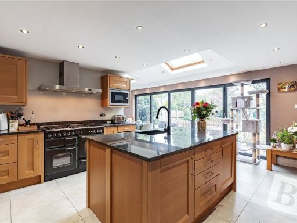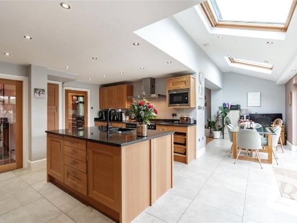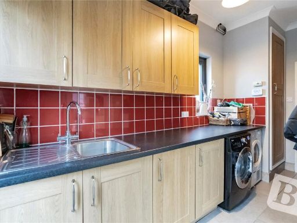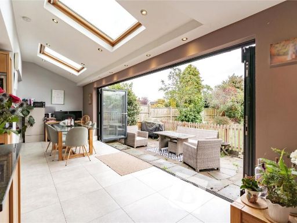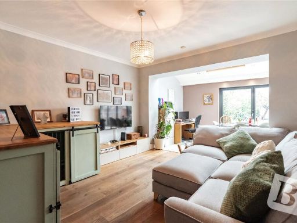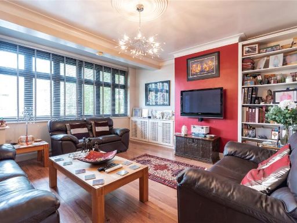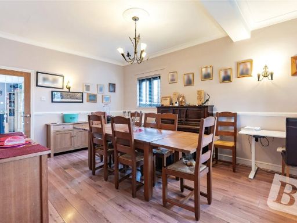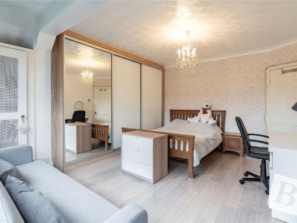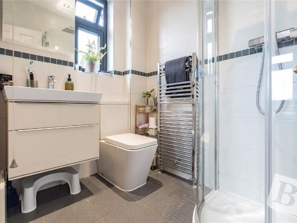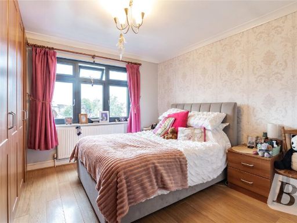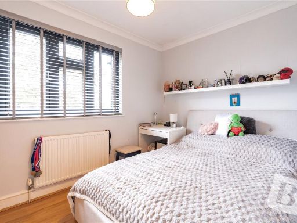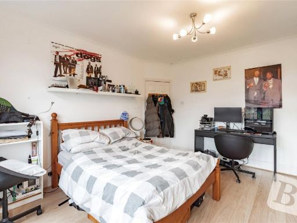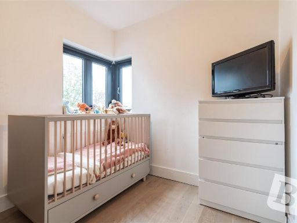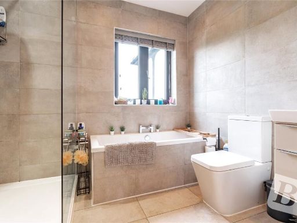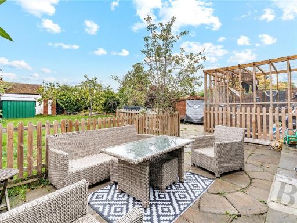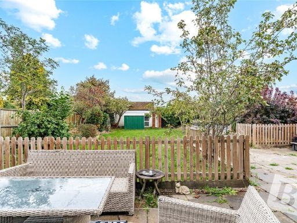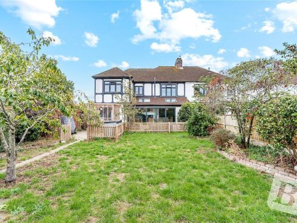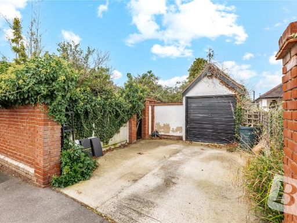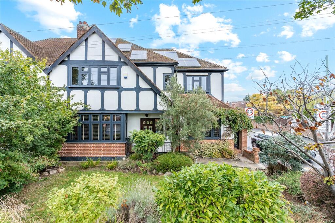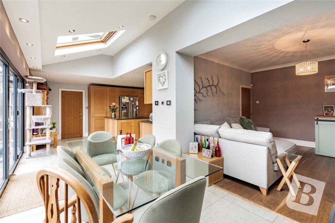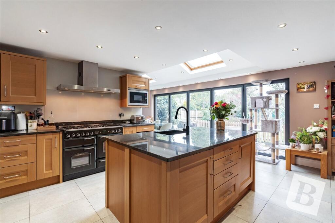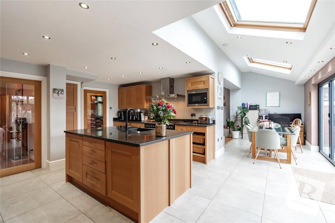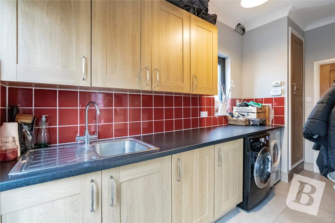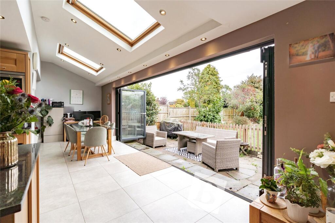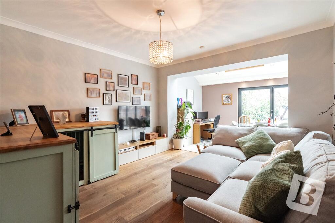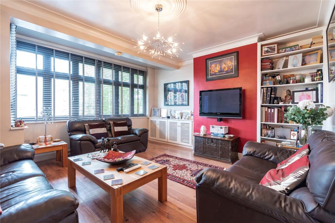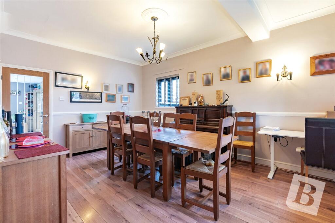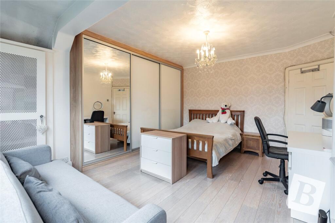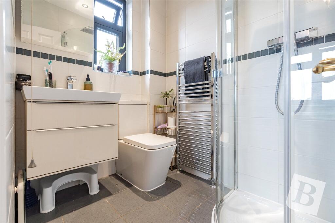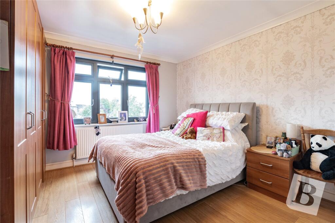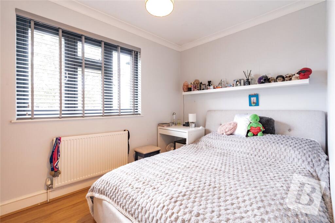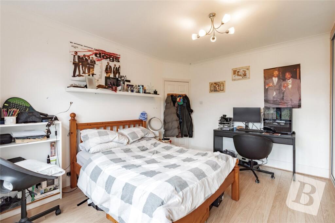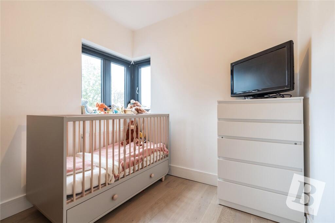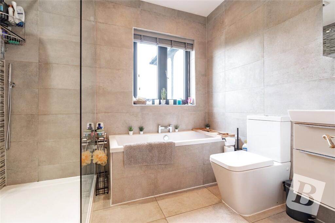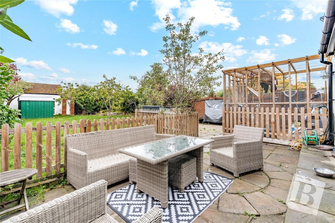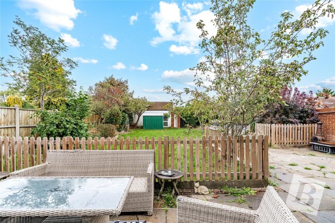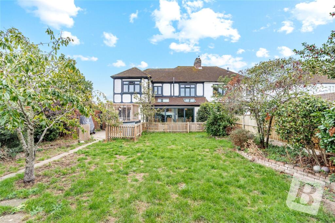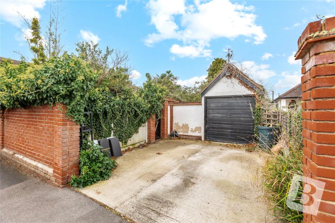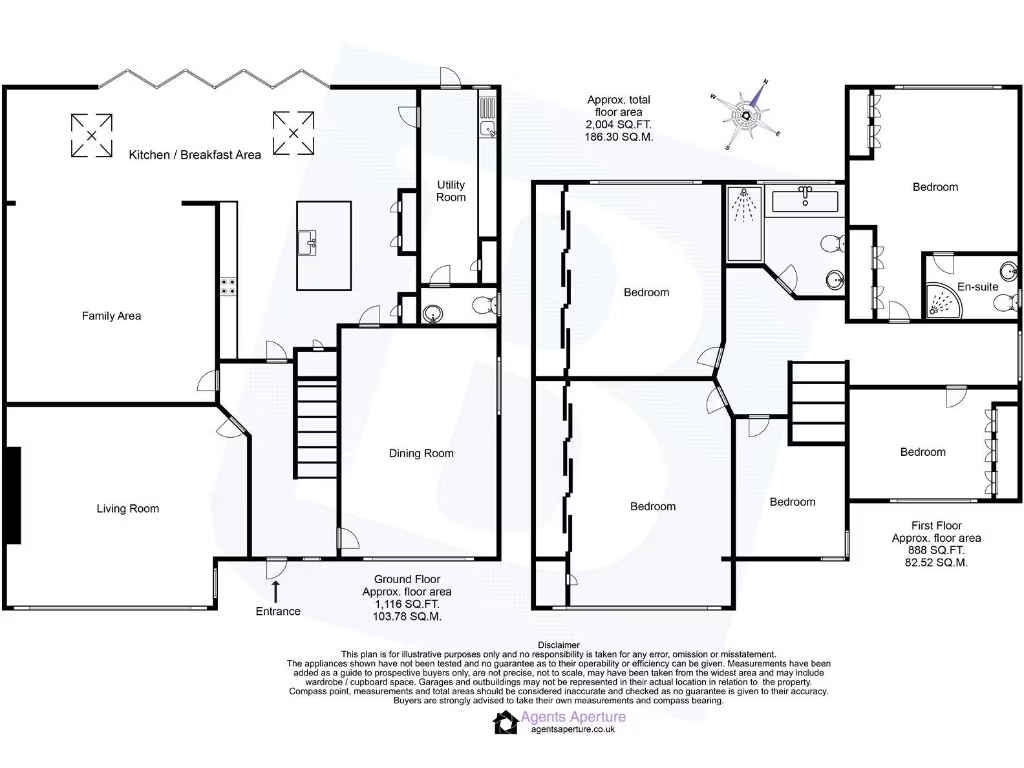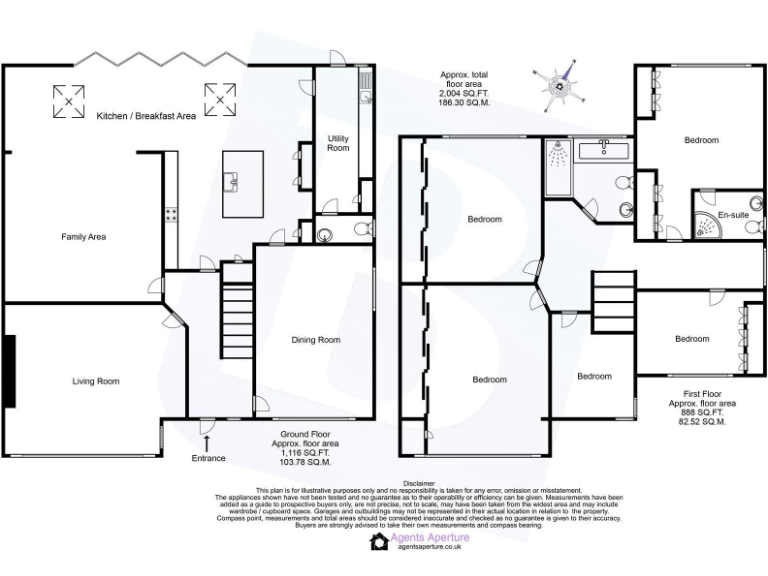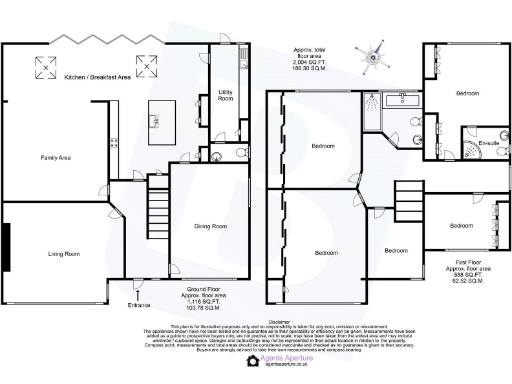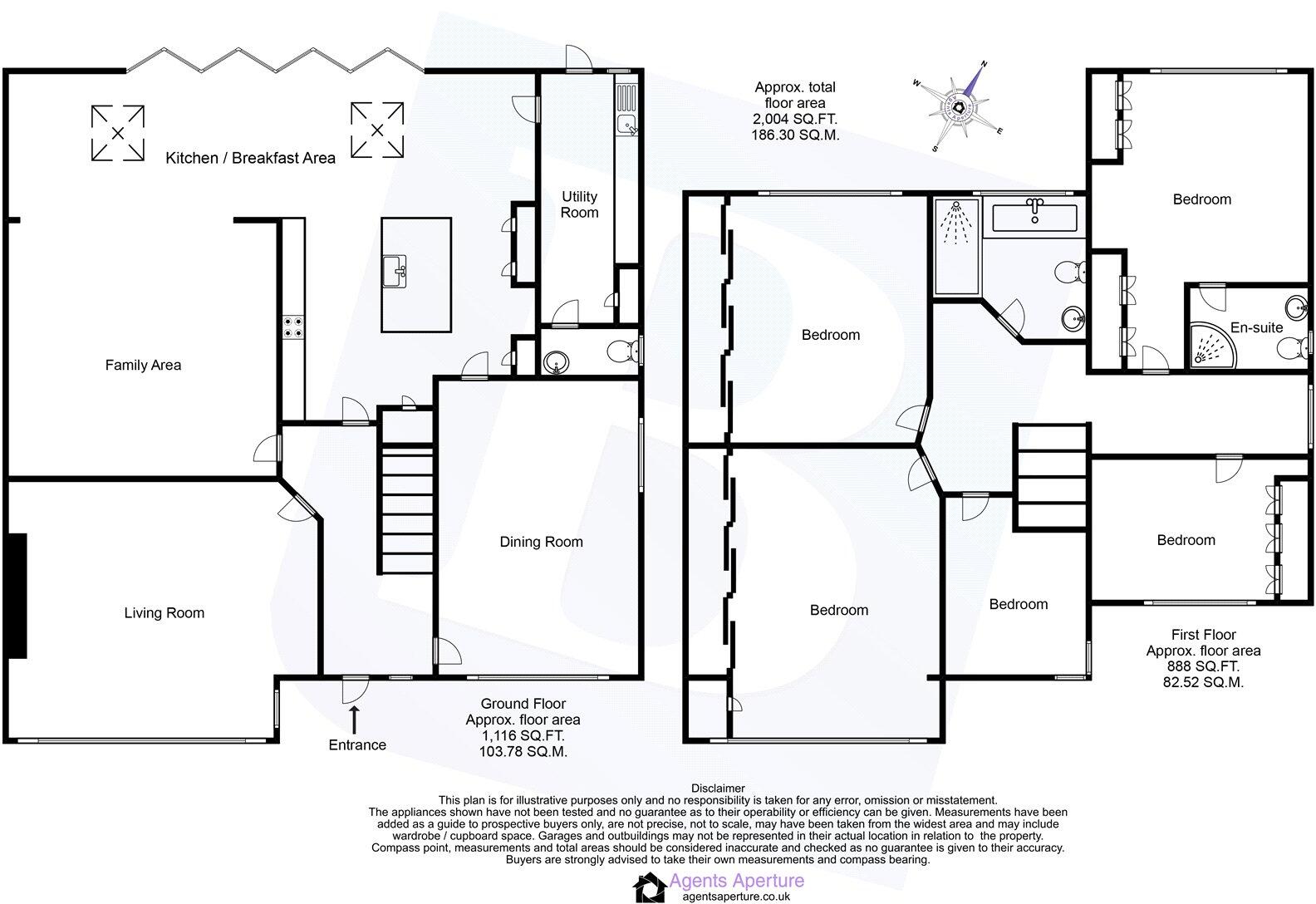Summary - 96 GAYNES PARK ROAD UPMINSTER RM14 2HX
5 bed 2 bath Semi-Detached
Spacious period house with large plot and modern open-plan living.
Five bedrooms including principal with en-suite
27' open-plan kitchen / living area, bright and modern
Large corner plot with mature front garden and driveway
Garage and solar panels fitted to the main roof
About 1 mile to Upminster C2C/District line station
Very affluent area; several outstanding nearby schools
Solid-brick 1930s walls; assumed no wall insulation
Council tax Band F — expensive to run
This substantial five-bedroom Tudor-style semi-detached home sits on a large corner plot in Upminster, about a mile from the C2C/District line station and under 0.2 miles from local shops. The house blends period character—timber framing, leadlight windows and a projecting bay—with a long, bright 27' open-plan kitchen/living area and modern fittings. Solar panels are fitted and there is a garage and driveway for parking.
Accommodation is arranged over two storeys and will suit a growing family. The principal bedroom has an en-suite and there are multiple double bedrooms plus a family bathroom. Ground-floor spaces include a formal living room, dining room, utility and cloakroom, offering flexible living and entertaining layouts.
The house offers clear scope to add value through targeted renovation and reconfiguration while retaining attractive period features. Broadband and mobile signal are strong and the area is very affluent with several highly rated primary and secondary schools close by, including two outstanding options.
Notable drawbacks are factual: the property is a 1930s solid-brick build with assumed no cavity insulation in the walls, so some thermal upgrades may be needed. Council tax sits at an expensive band (F). The property occupies a prominent roadside corner position, with visible traffic signage and occasional street noise. Overall it is a spacious family home with good kerb appeal and strong potential for modernisation.
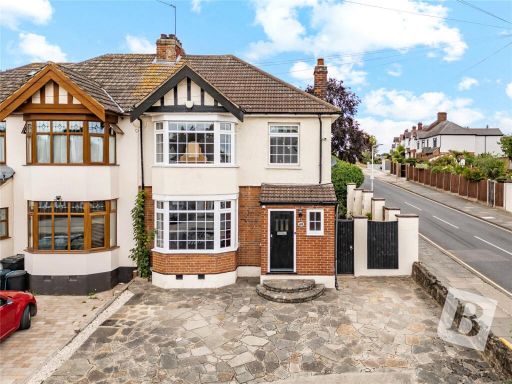 4 bedroom semi-detached house for sale in Deyncourt Gardens, Upminster, RM14 — £875,000 • 4 bed • 2 bath • 1461 ft²
4 bedroom semi-detached house for sale in Deyncourt Gardens, Upminster, RM14 — £875,000 • 4 bed • 2 bath • 1461 ft²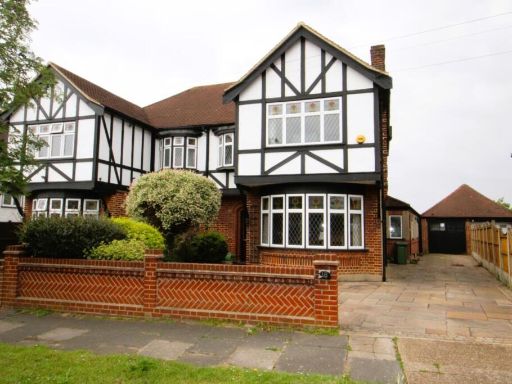 4 bedroom semi-detached house for sale in Corbets Avenue, Upminster, Essex, RM14 — £925,000 • 4 bed • 2 bath • 1922 ft²
4 bedroom semi-detached house for sale in Corbets Avenue, Upminster, Essex, RM14 — £925,000 • 4 bed • 2 bath • 1922 ft²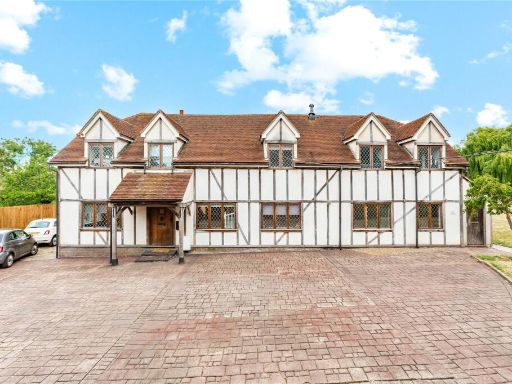 6 bedroom detached house for sale in Folkes Lane, Upminster, RM14 — £1,250,000 • 6 bed • 2 bath • 2868 ft²
6 bedroom detached house for sale in Folkes Lane, Upminster, RM14 — £1,250,000 • 6 bed • 2 bath • 2868 ft²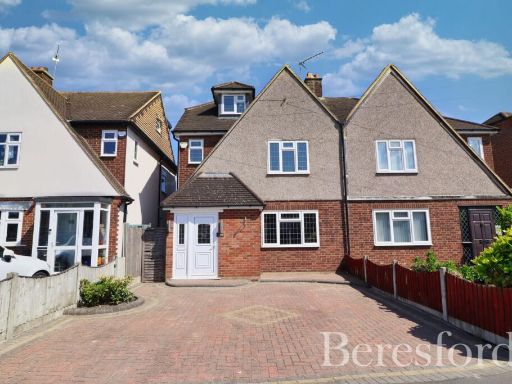 4 bedroom semi-detached house for sale in Marlborough Gardens, Upminster, RM14 — £700,000 • 4 bed • 3 bath • 2112 ft²
4 bedroom semi-detached house for sale in Marlborough Gardens, Upminster, RM14 — £700,000 • 4 bed • 3 bath • 2112 ft²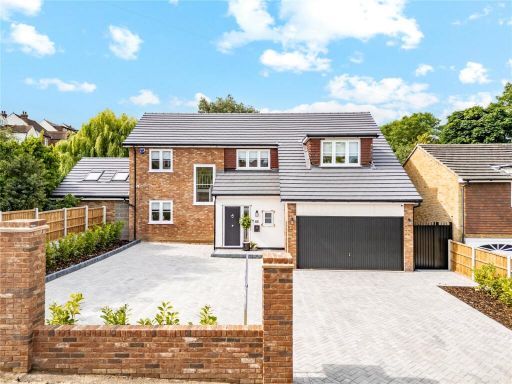 5 bedroom detached house for sale in Ashburnham Gardens, Upminster, RM14 — £1,250,000 • 5 bed • 3 bath • 2175 ft²
5 bedroom detached house for sale in Ashburnham Gardens, Upminster, RM14 — £1,250,000 • 5 bed • 3 bath • 2175 ft²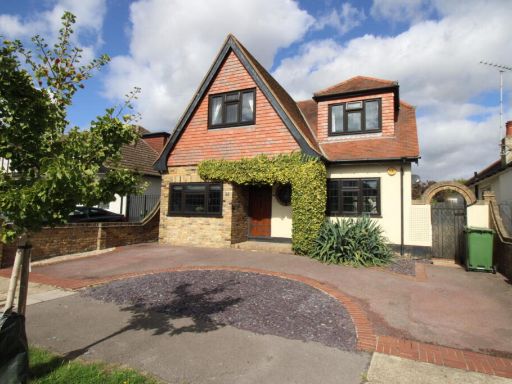 3 bedroom detached house for sale in Freshfields Avenue, Upminster, Essex, RM14 — £800,000 • 3 bed • 1 bath • 1530 ft²
3 bedroom detached house for sale in Freshfields Avenue, Upminster, Essex, RM14 — £800,000 • 3 bed • 1 bath • 1530 ft²