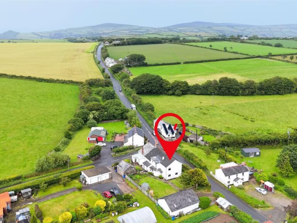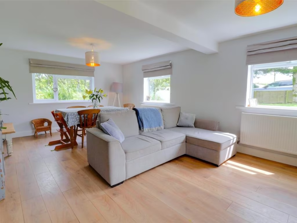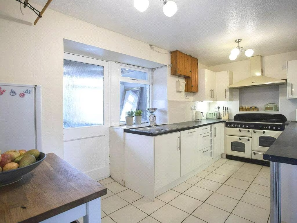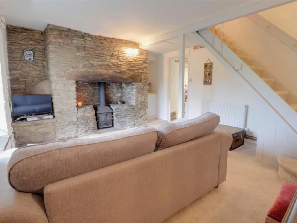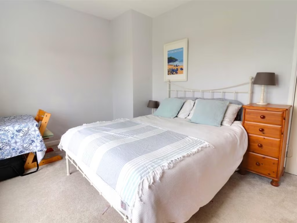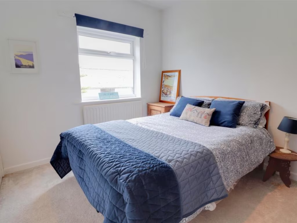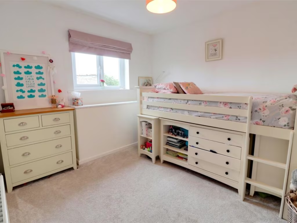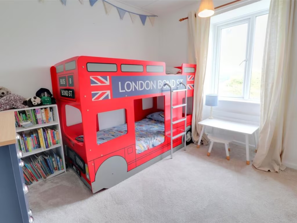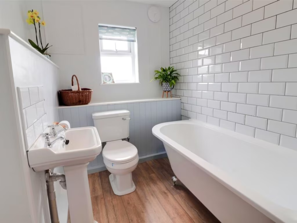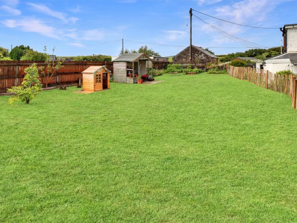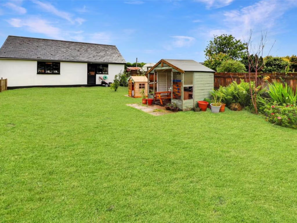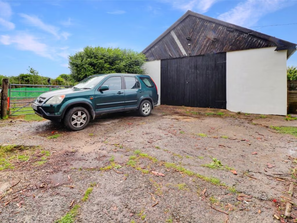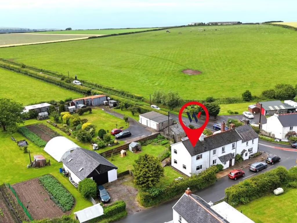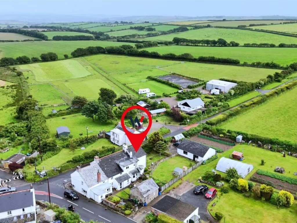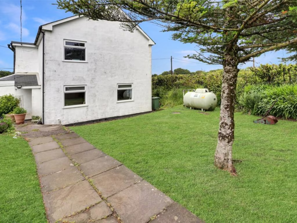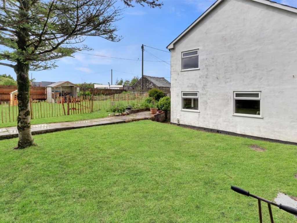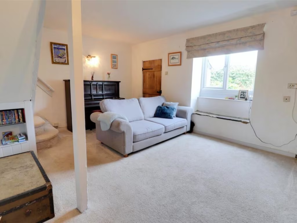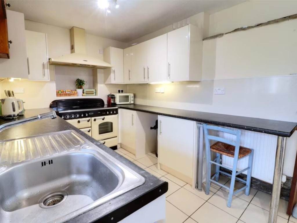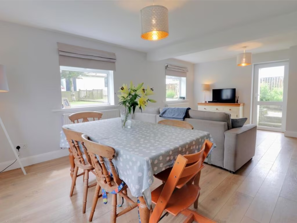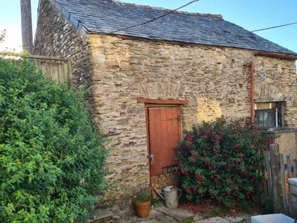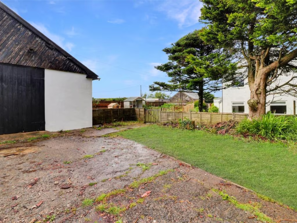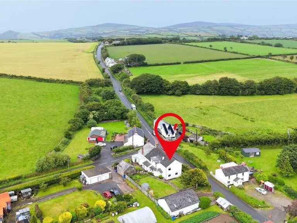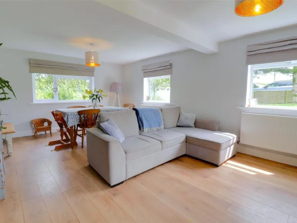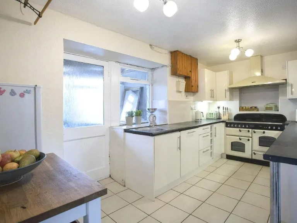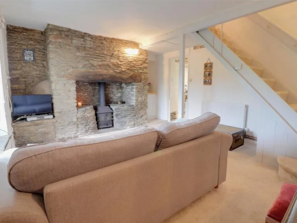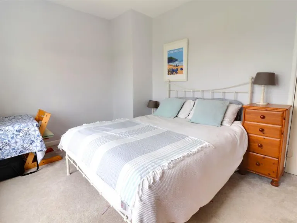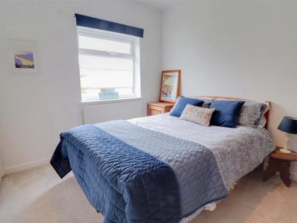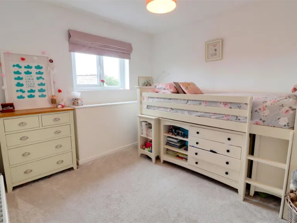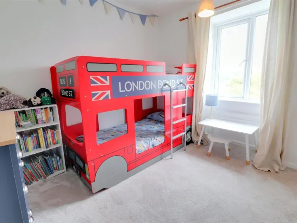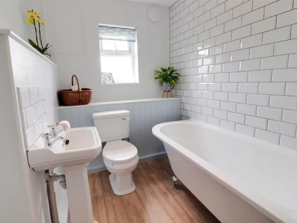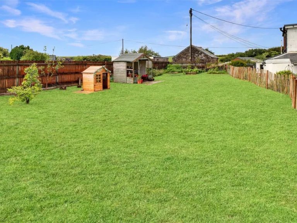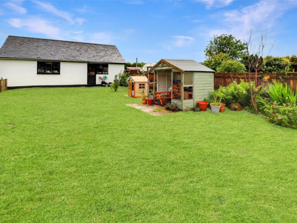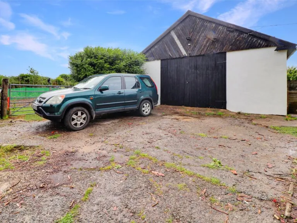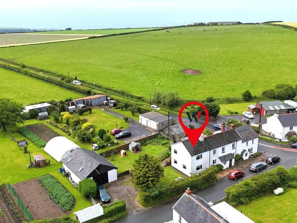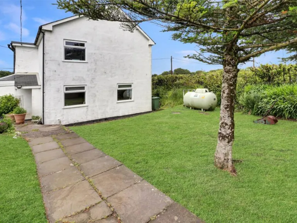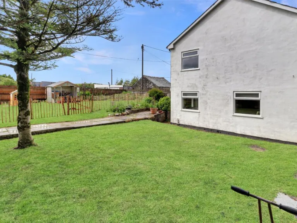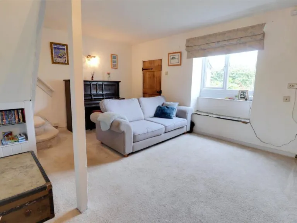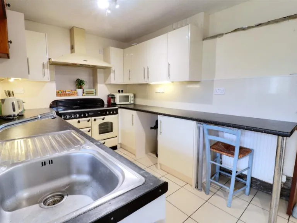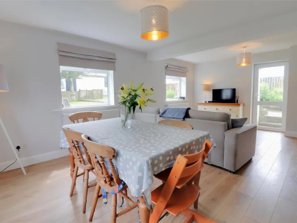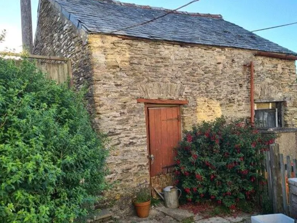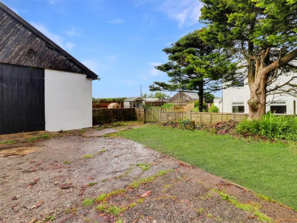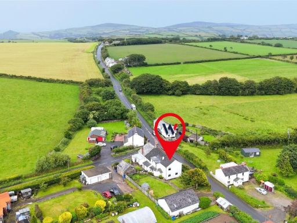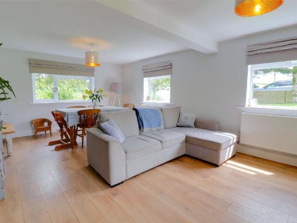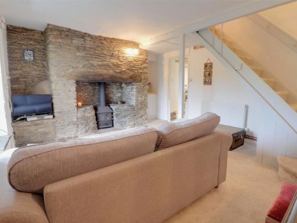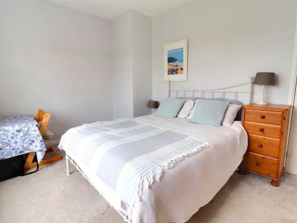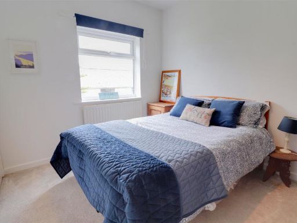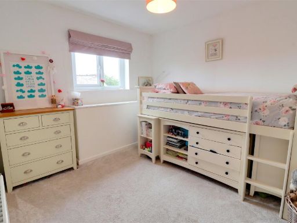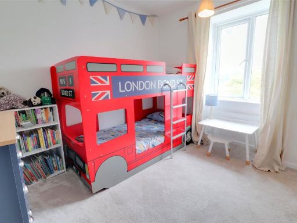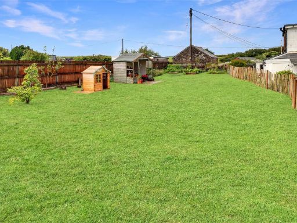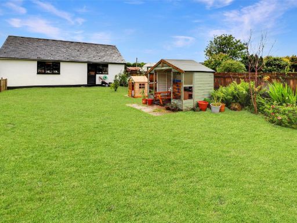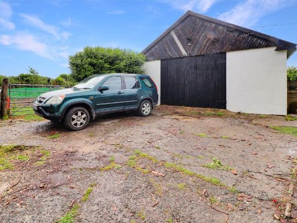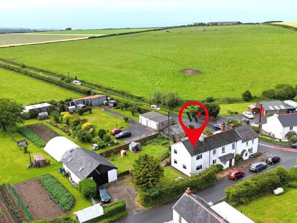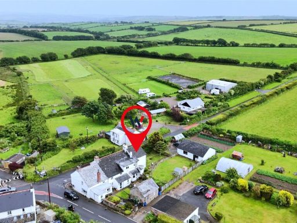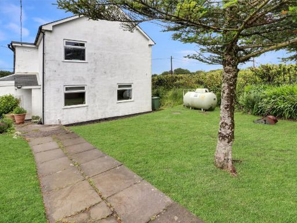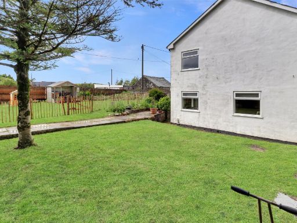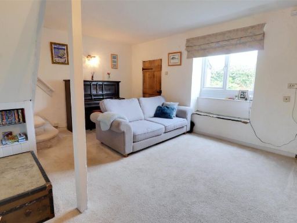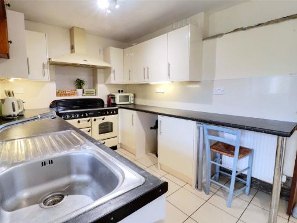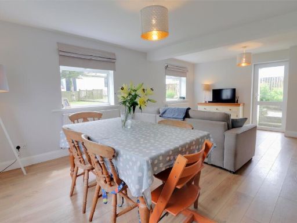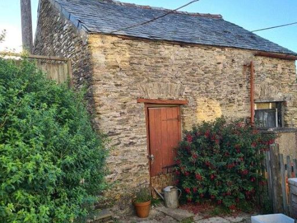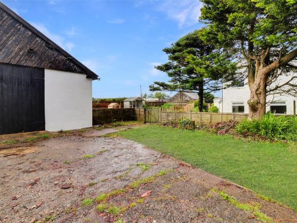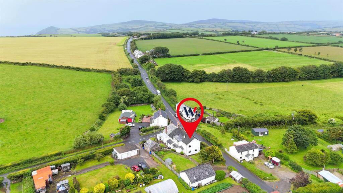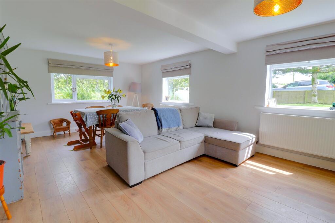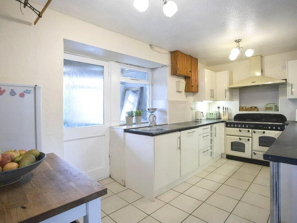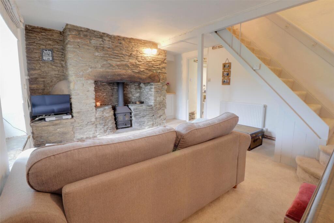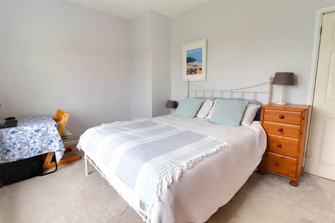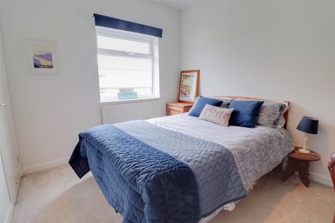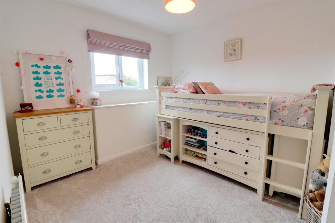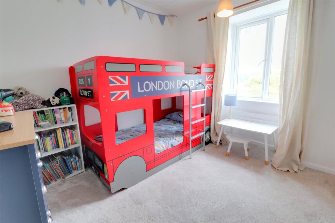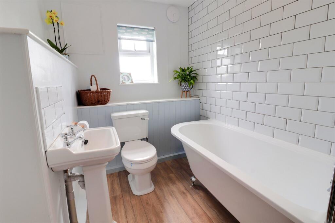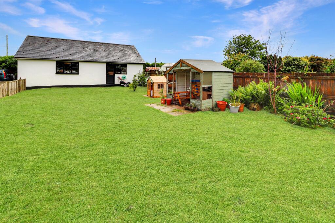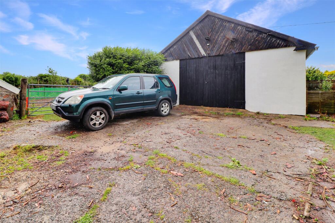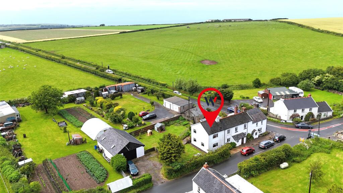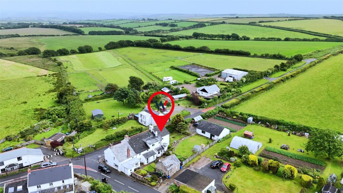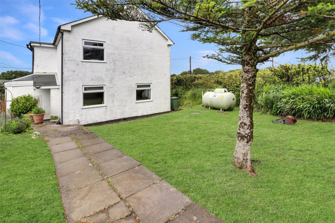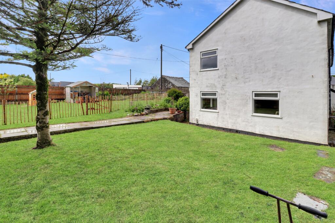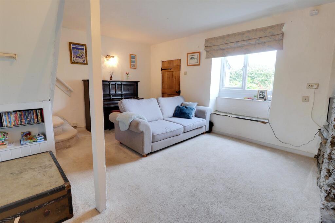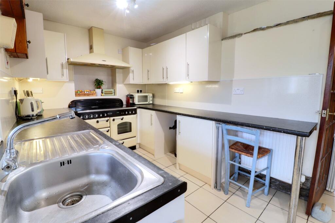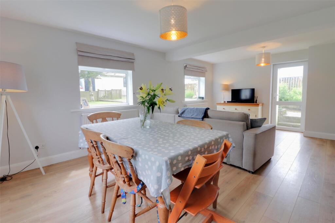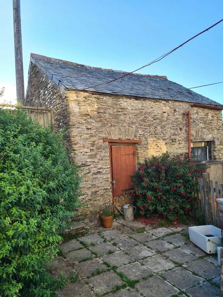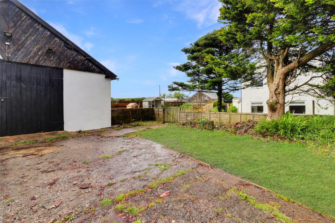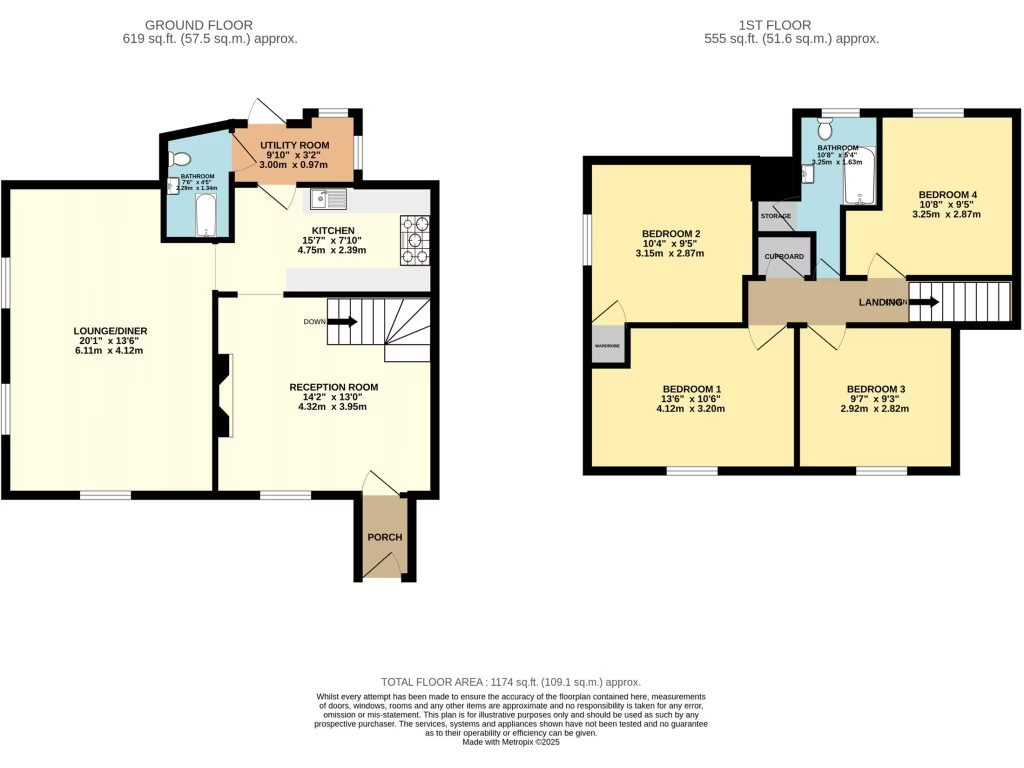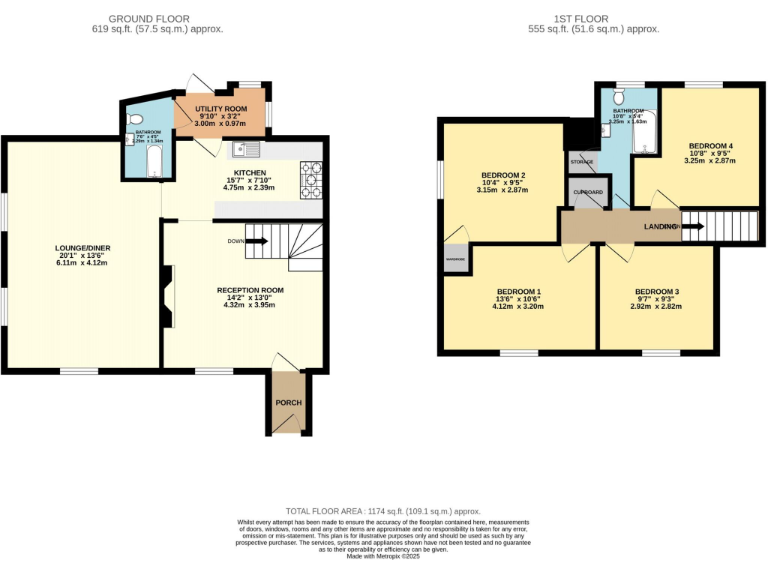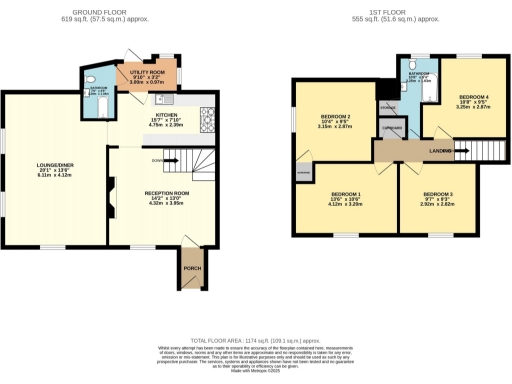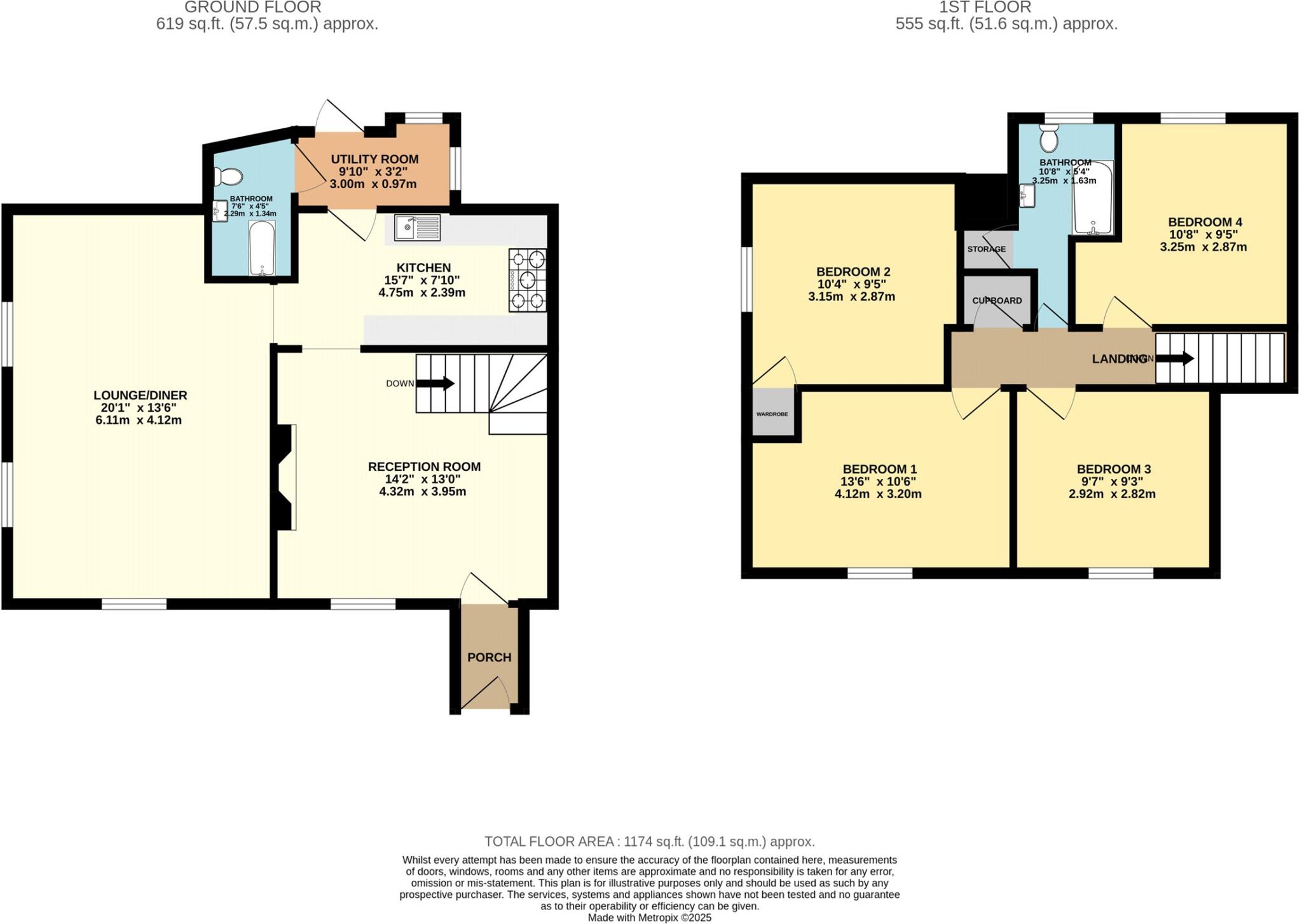Summary - 88 BERRY DOWN COMBE MARTIN ILFRACOMBE EX34 0NU
4 bed 1 bath Semi-Detached
Sunny gardens, Exmoor views and an enormous workspace ideal for families and creatives.
- Four double bedrooms, flexible family layout
- Large sunny gardens with open Exmoor views
- Huge detached garage/workshop/studio with power and lighting
- Ample off-road parking for up to four vehicles
- Original inglenook fireplace and wood-burning stove
- Built before 1900; granite walls, no known insulation
- Main heating anthracite boiler; running costs may be higher
- Slow broadband speeds; consider connectivity upgrades
Set on a large plot at the gateway to Exmoor, this extended end-terrace offers generous, light-filled living across two floors. The ground floor features a triple-aspect lounge/diner, Rangemaster kitchen, utility and a sitting room with an inglenook and wood-burning stove — characterful spaces suited to family life and entertaining.
Four double bedrooms upstairs provide flexible sleeping or home-working space. Practical features include a sizeable detached outbuilding with power and lighting (excellent conversion potential subject to planning), level sunny gardens wrapping around the house, and off-street parking for up to four vehicles. The site feels private and peaceful in a semi-rural hamlet yet remains within easy driving distance of Combe Martin and nearby beaches.
Important practical points: the property dates from before 1900 and has granite walls with no known insulation; the main heating uses an anthracite-fed boiler and radiators. Broadband speeds are reported slow. There is one main bathroom. These factors affect running costs and any plans for modernisation or conversion, but also present clear opportunities to add insulation, improve services, or extend the outbuilding (STP).
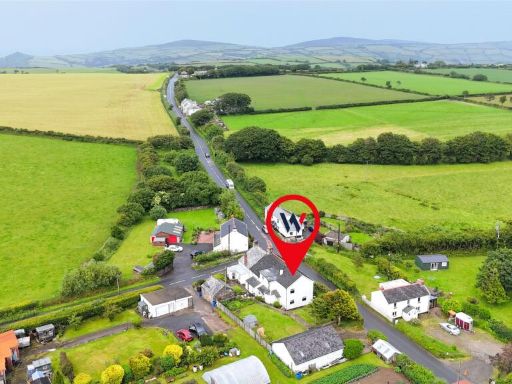 4 bedroom semi-detached house for sale in Berry Down, Combe Martin, Ilfracombe, EX34 — £244,500 • 4 bed • 1 bath • 1174 ft²
4 bedroom semi-detached house for sale in Berry Down, Combe Martin, Ilfracombe, EX34 — £244,500 • 4 bed • 1 bath • 1174 ft²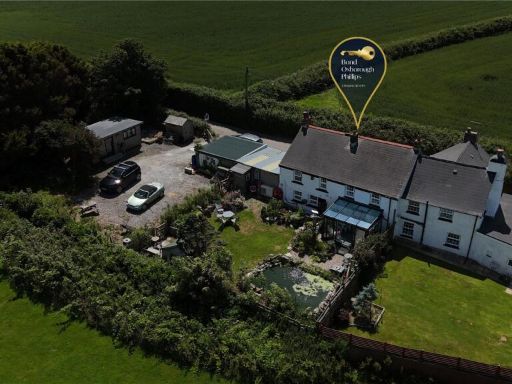 4 bedroom semi-detached house for sale in Woolacombe, Willingcott Hill, EX34 — £499,999 • 4 bed • 1 bath • 2093 ft²
4 bedroom semi-detached house for sale in Woolacombe, Willingcott Hill, EX34 — £499,999 • 4 bed • 1 bath • 2093 ft²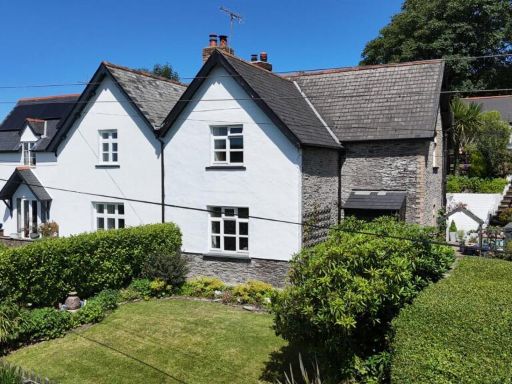 3 bedroom cottage for sale in Trimstone, West Down, Ilfracombe, EX34 — £450,000 • 3 bed • 1 bath • 2373 ft²
3 bedroom cottage for sale in Trimstone, West Down, Ilfracombe, EX34 — £450,000 • 3 bed • 1 bath • 2373 ft²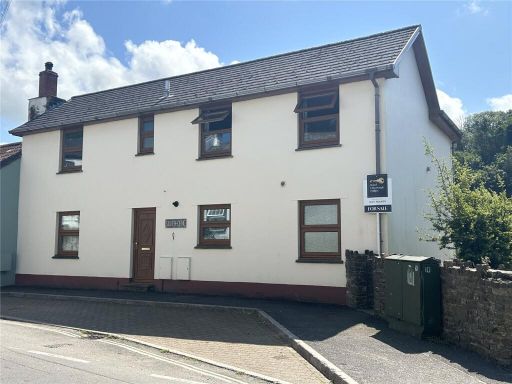 4 bedroom end of terrace house for sale in Victoria Street, Combe Martin, Ilfracombe, EX34 — £315,000 • 4 bed • 2 bath • 1787 ft²
4 bedroom end of terrace house for sale in Victoria Street, Combe Martin, Ilfracombe, EX34 — £315,000 • 4 bed • 2 bath • 1787 ft² 2 bedroom terraced house for sale in Victoria Street, Combe Martin, Ilfracombe, EX34 — £170,000 • 2 bed • 2 bath • 811 ft²
2 bedroom terraced house for sale in Victoria Street, Combe Martin, Ilfracombe, EX34 — £170,000 • 2 bed • 2 bath • 811 ft²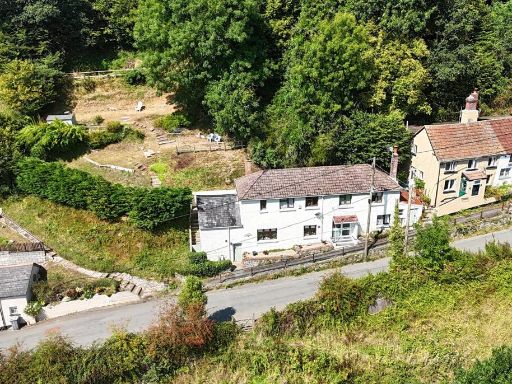 4 bedroom detached house for sale in Station Hill, Swimbridge, Barnstaple, EX32 — £375,000 • 4 bed • 1 bath • 1258 ft²
4 bedroom detached house for sale in Station Hill, Swimbridge, Barnstaple, EX32 — £375,000 • 4 bed • 1 bath • 1258 ft²