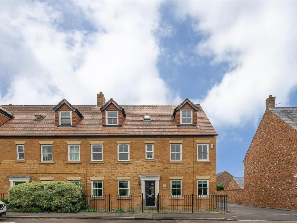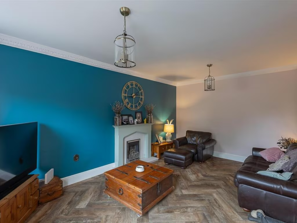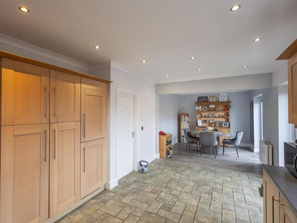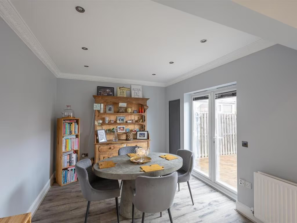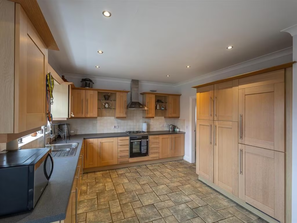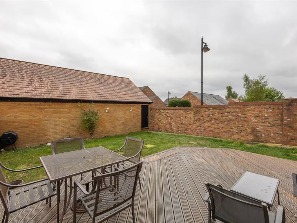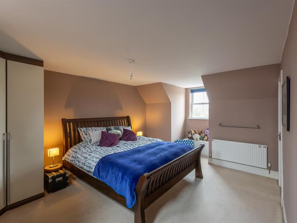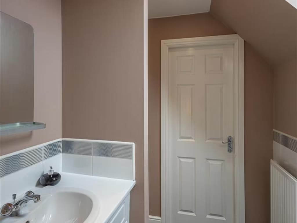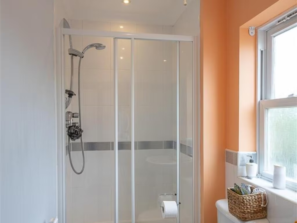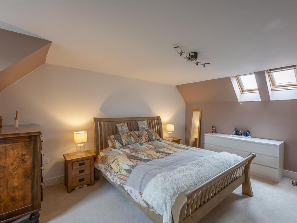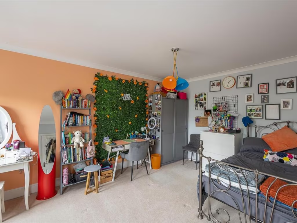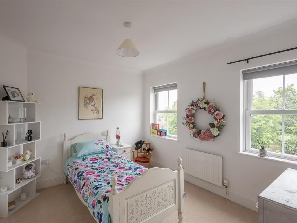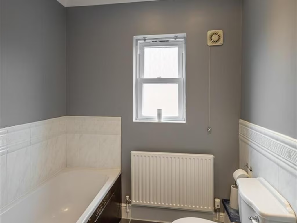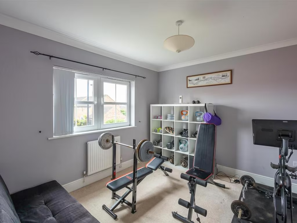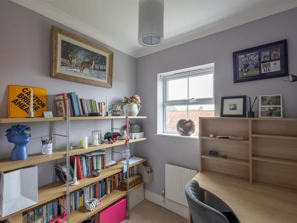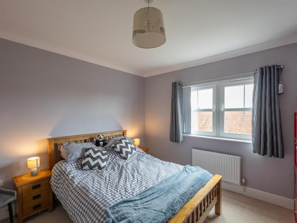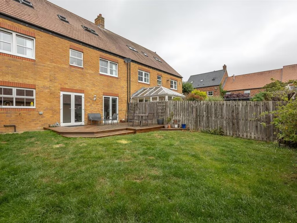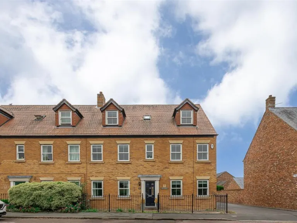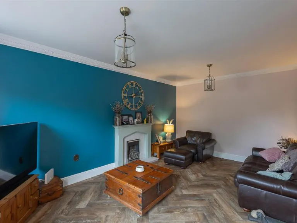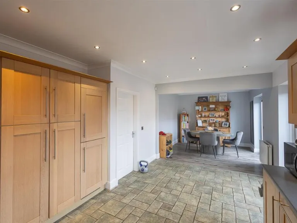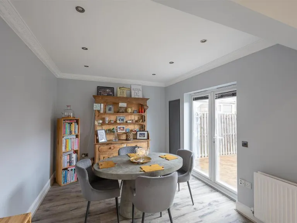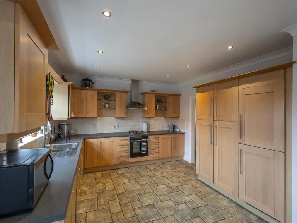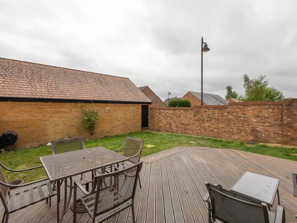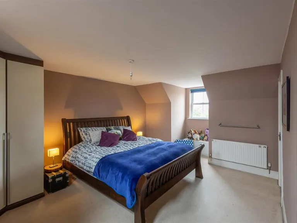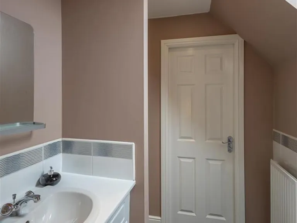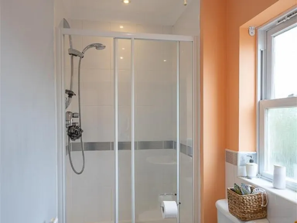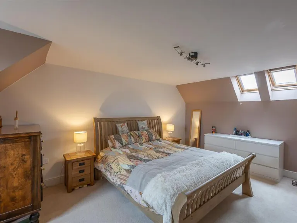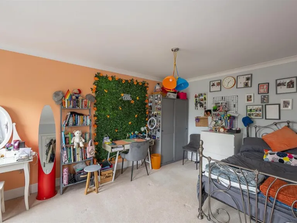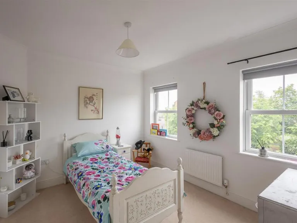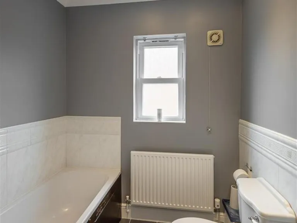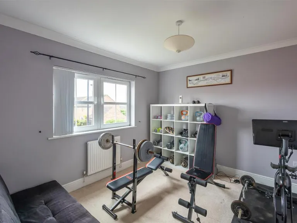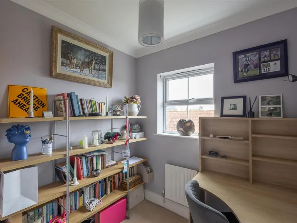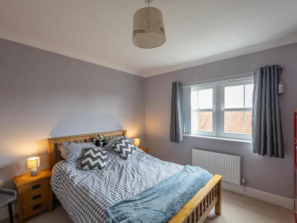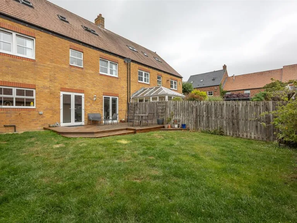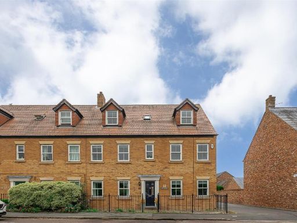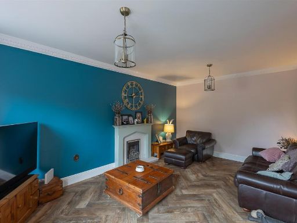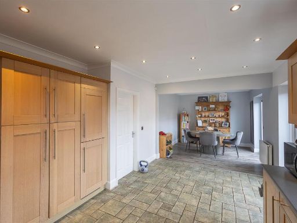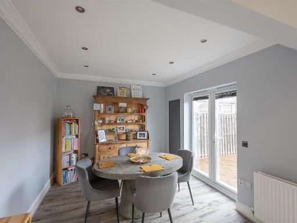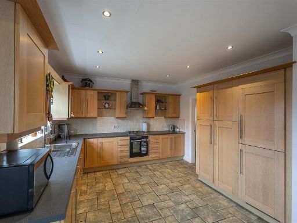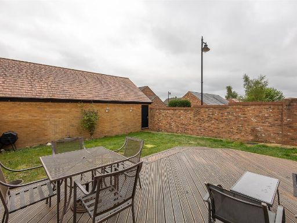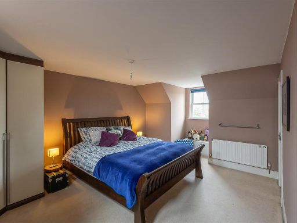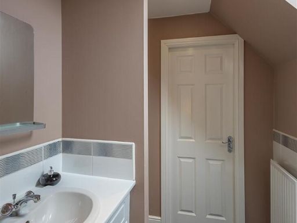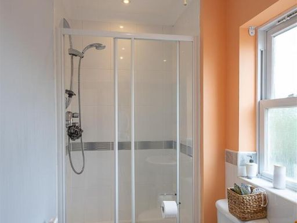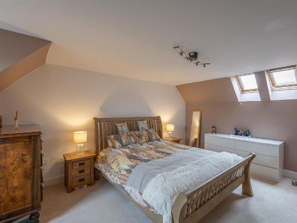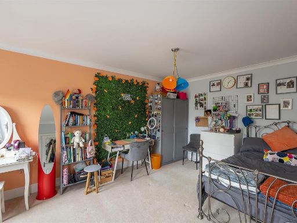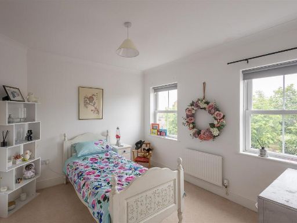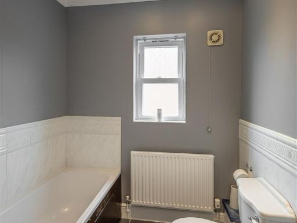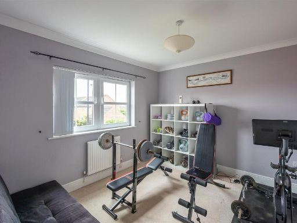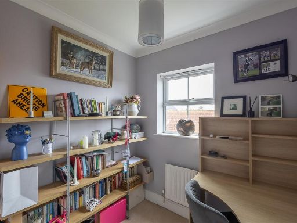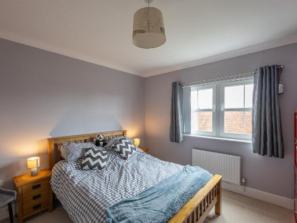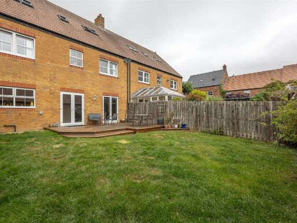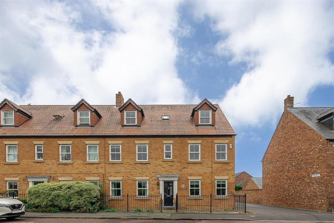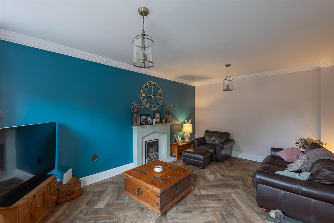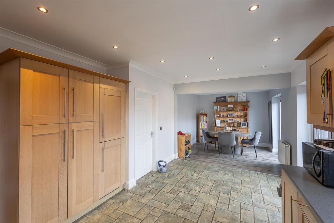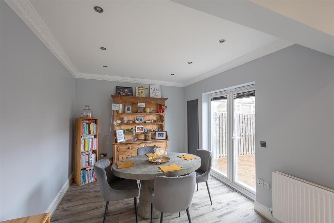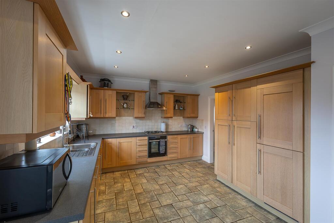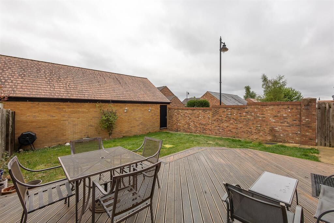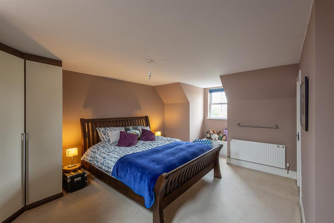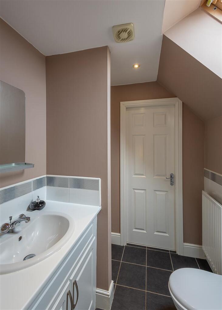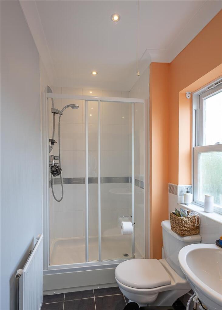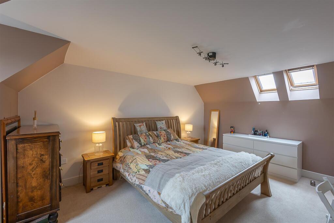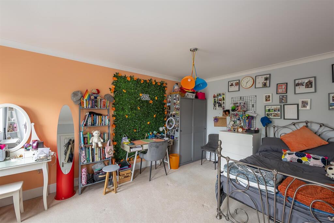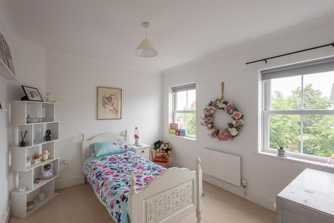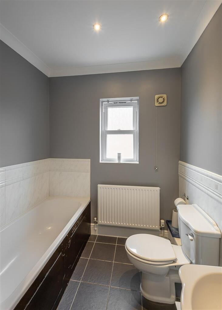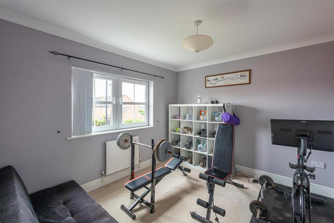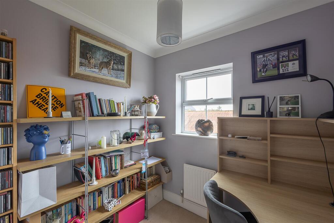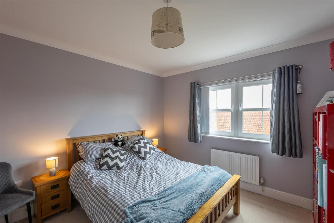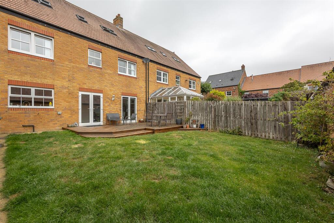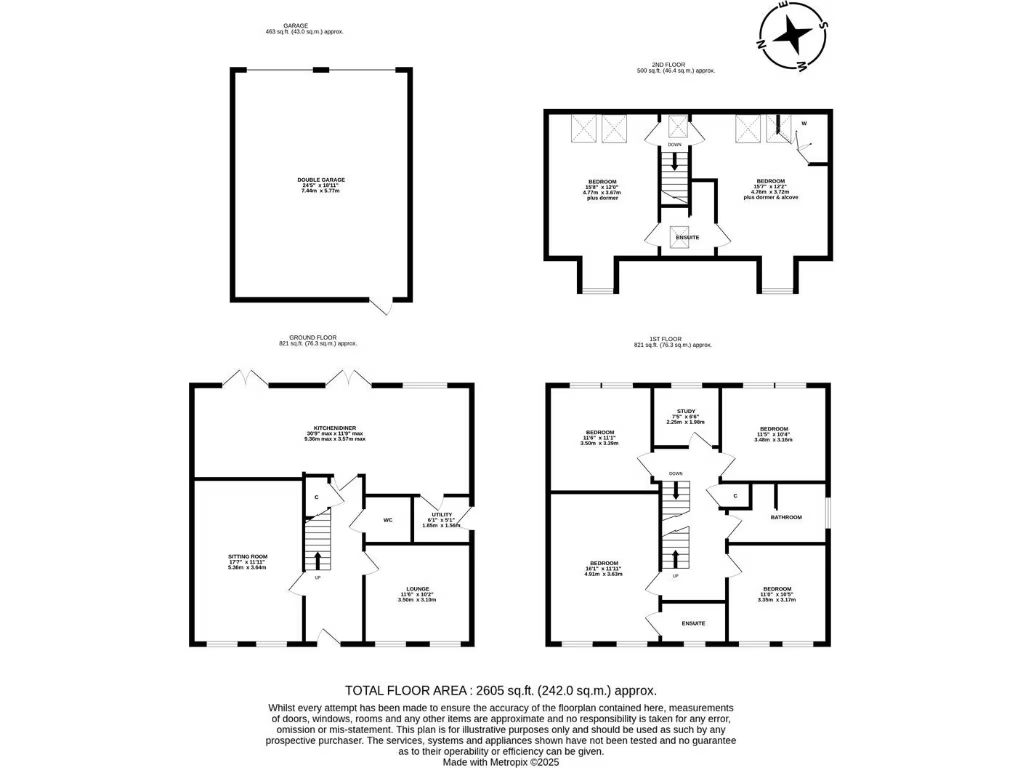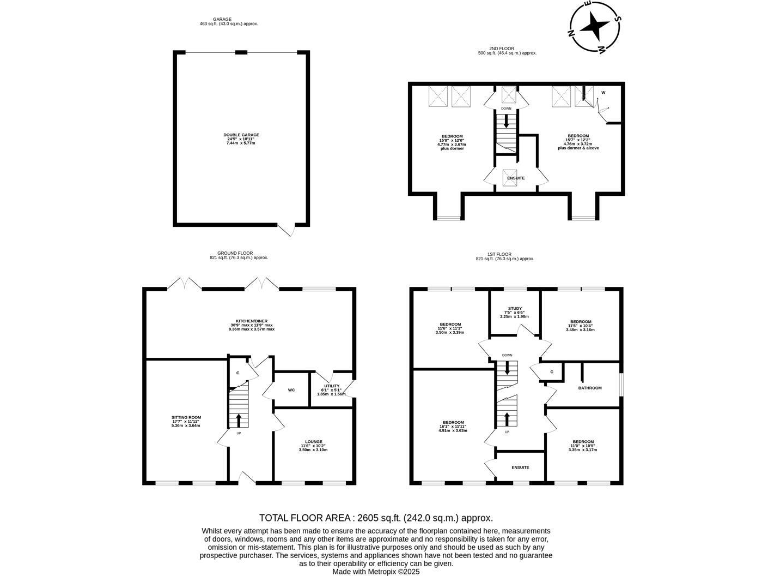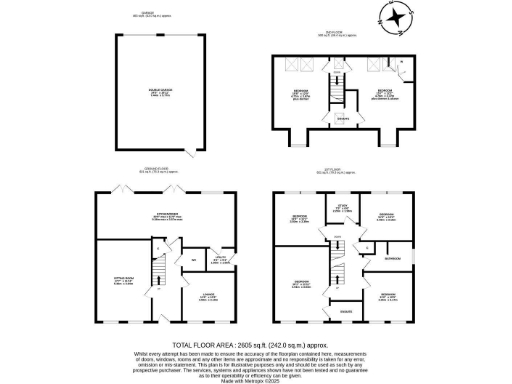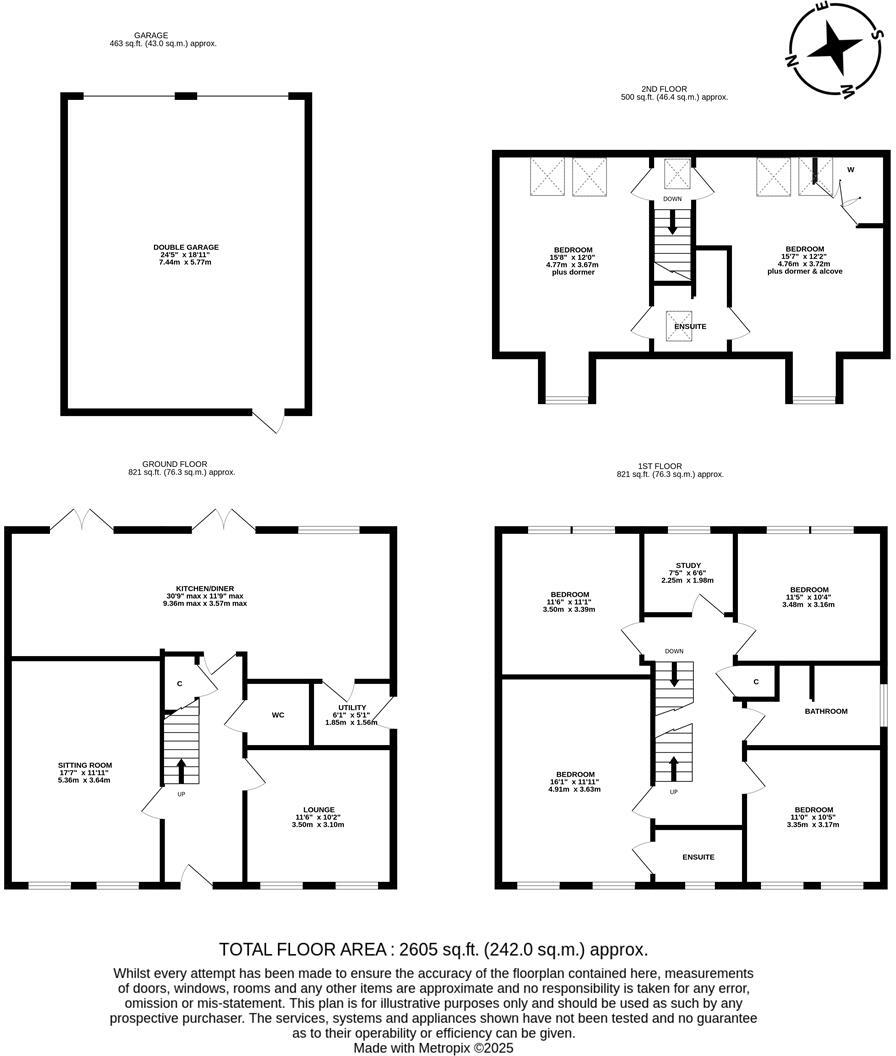Summary - 17 NETHERWITTON WAY NEWCASTLE UPON TYNE NE3 5RP
6 bed 3 bath Semi-Detached
Six double bedrooms across three storeys
A substantial six-bedroom, three-storey family home in Newcastle’s Great Park, arranged over approximately 2,605 sq ft. The property centres on a 30ft kitchen-diner with dual French doors to an enclosed rear garden, plus two reception rooms, utility and ground-floor WC — practical spaces for everyday family living and entertaining. A detached 24ft double garage provides generous parking and storage.
Sleeping accommodation includes four double bedrooms on the first floor (master with en-suite) and two further double bedrooms on the second floor served by a Jack & Jill en-suite; several rooms have dual windows or skylights for good natural light. Built in the early 2000s with gas central heating and double glazing, the house sits in a very affluent, low-crime neighbourhood with excellent mobile and broadband connectivity and easy A1 access into Newcastle.
This home is well positioned for families: several highly rated local schools are nearby, and local amenities and leisure spaces are within easy reach. Practical positives are the freehold tenure, mains gas heating, and no flood risk.
Notable considerations: the property sits in Council Tax Band G so running costs will be higher than average, and the EPC is C — adequate but not top-rated for energy efficiency. The second-floor bedrooms have sloped ceilings/skylights which reduce full-height usable space compared with the lower floors. Early viewings are recommended to assess fit for family needs.
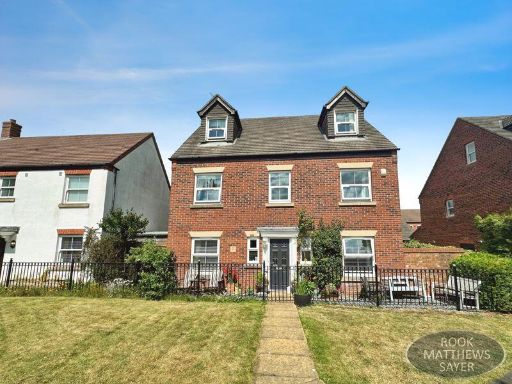 6 bedroom detached house for sale in Warkworth Woods, Newcastle Upon Tyne, NE3 — £485,000 • 6 bed • 3 bath
6 bedroom detached house for sale in Warkworth Woods, Newcastle Upon Tyne, NE3 — £485,000 • 6 bed • 3 bath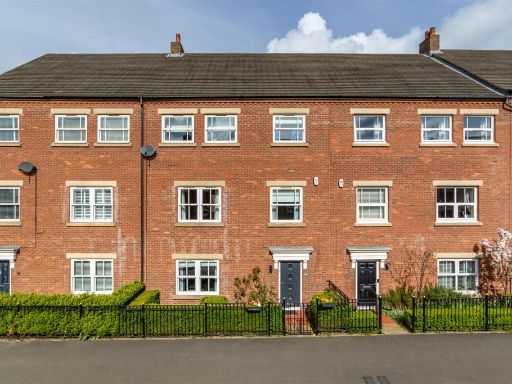 5 bedroom town house for sale in Featherstone Grove, Great Park, NE3 — £400,000 • 5 bed • 3 bath • 2401 ft²
5 bedroom town house for sale in Featherstone Grove, Great Park, NE3 — £400,000 • 5 bed • 3 bath • 2401 ft²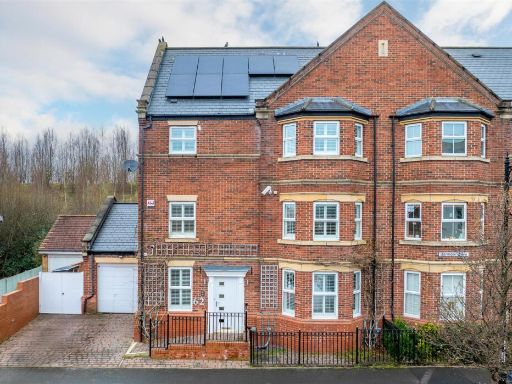 5 bedroom semi-detached house for sale in Barmoor Drive, Great Park, NE3 — £495,000 • 5 bed • 4 bath • 2493 ft²
5 bedroom semi-detached house for sale in Barmoor Drive, Great Park, NE3 — £495,000 • 5 bed • 4 bath • 2493 ft²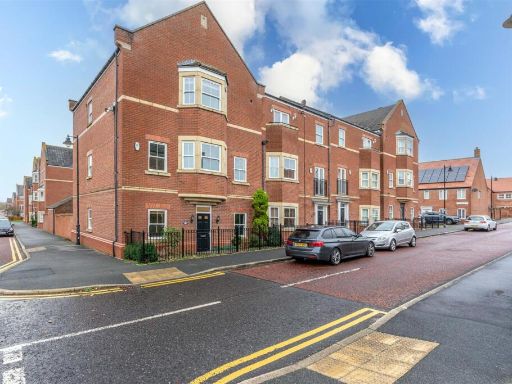 5 bedroom end of terrace house for sale in Featherstone Grove, Great Park, NE3 — £460,000 • 5 bed • 3 bath • 1933 ft²
5 bedroom end of terrace house for sale in Featherstone Grove, Great Park, NE3 — £460,000 • 5 bed • 3 bath • 1933 ft²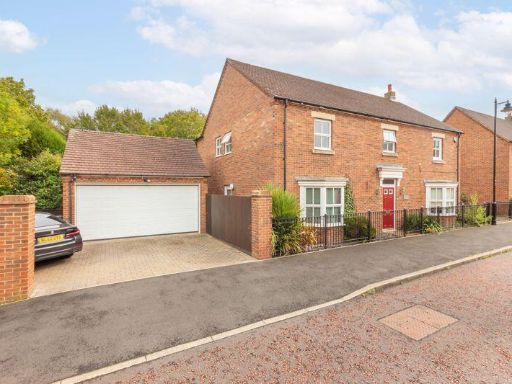 4 bedroom detached house for sale in Warkworth Woods, Great Park, Gosforth, Newcastle Upon Tyne, NE3 — £560,000 • 4 bed • 3 bath • 2200 ft²
4 bedroom detached house for sale in Warkworth Woods, Great Park, Gosforth, Newcastle Upon Tyne, NE3 — £560,000 • 4 bed • 3 bath • 2200 ft²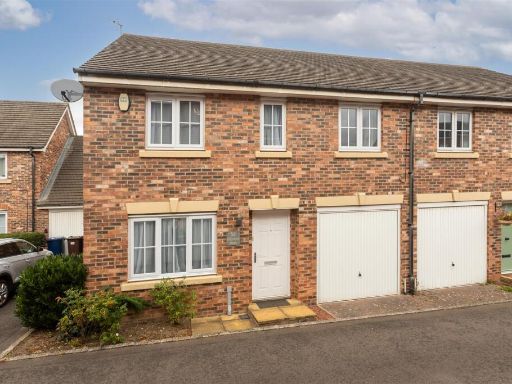 4 bedroom semi-detached house for sale in Chipchase Mews, Great Park, NE3 — £315,000 • 4 bed • 2 bath • 967 ft²
4 bedroom semi-detached house for sale in Chipchase Mews, Great Park, NE3 — £315,000 • 4 bed • 2 bath • 967 ft²