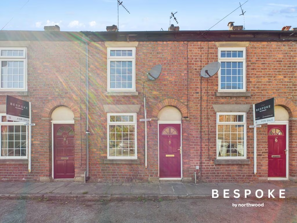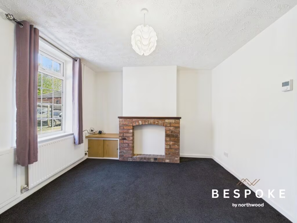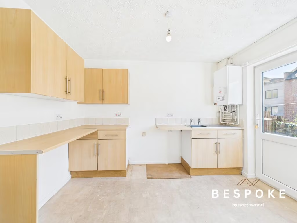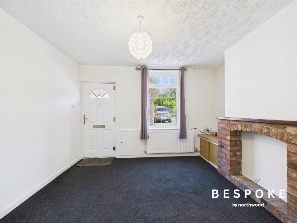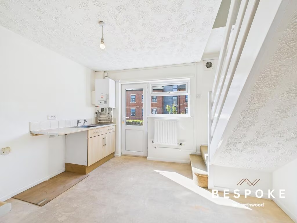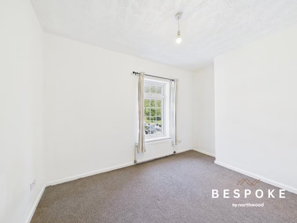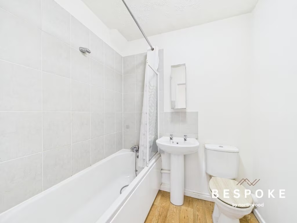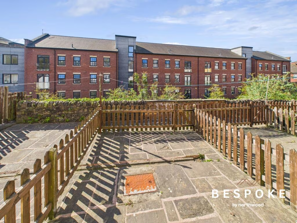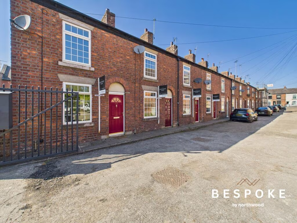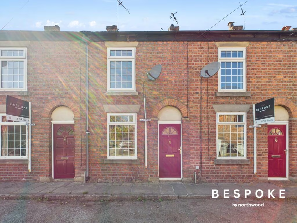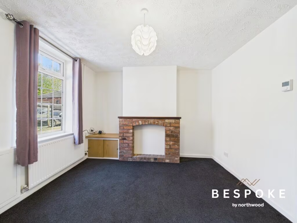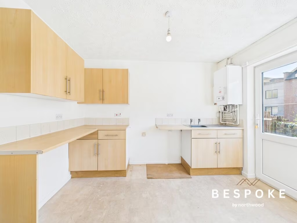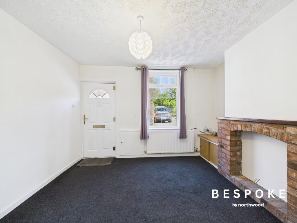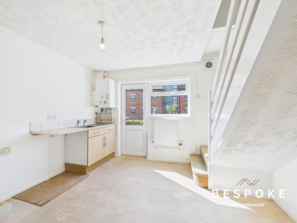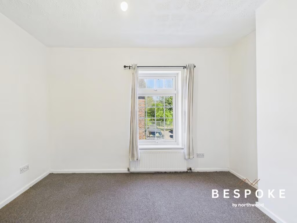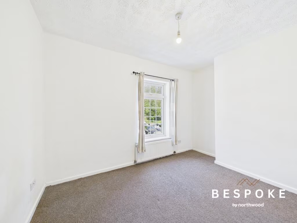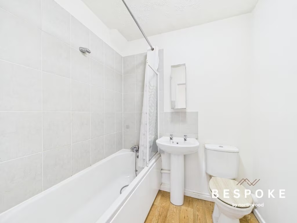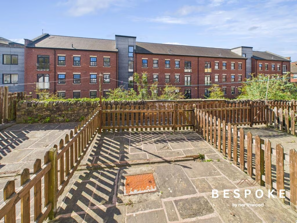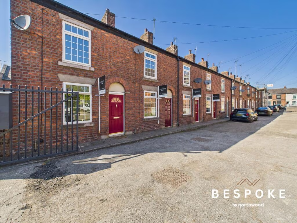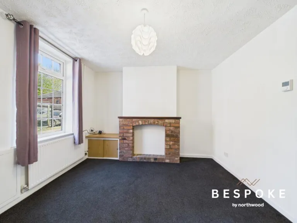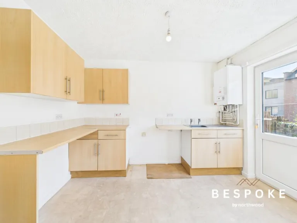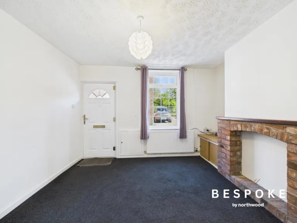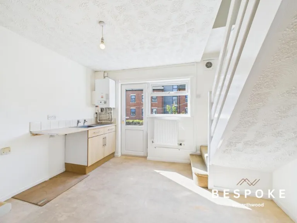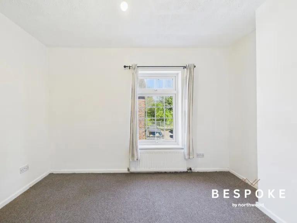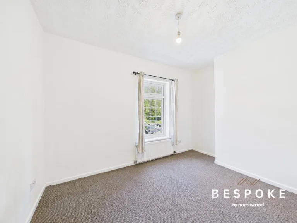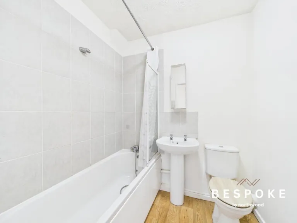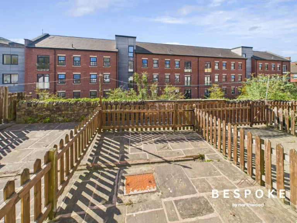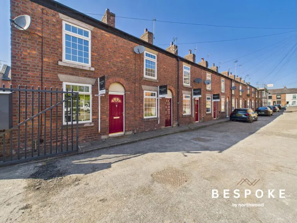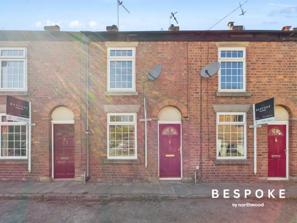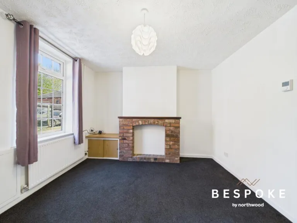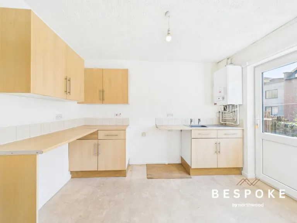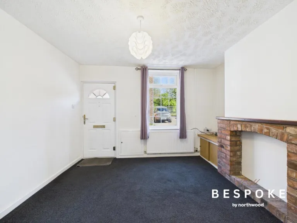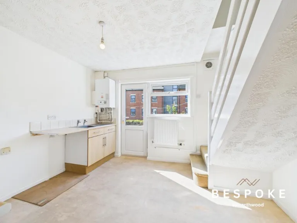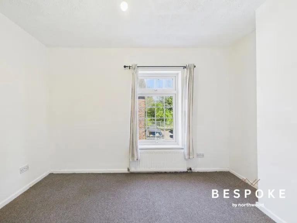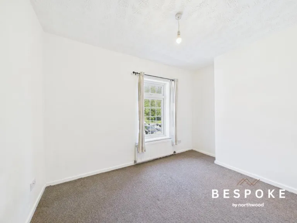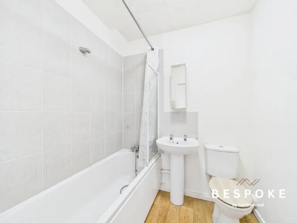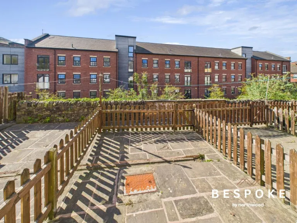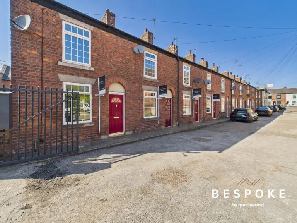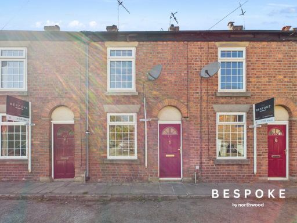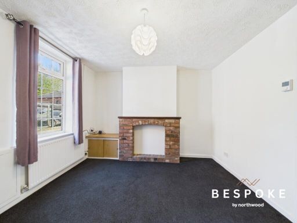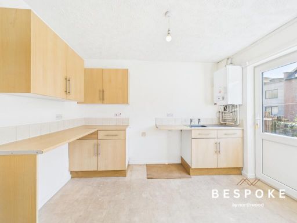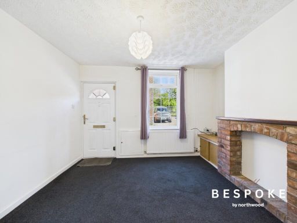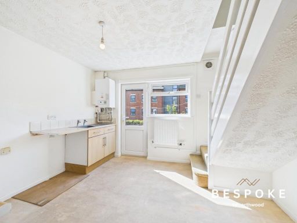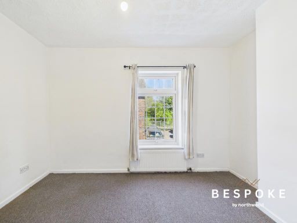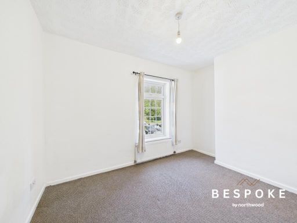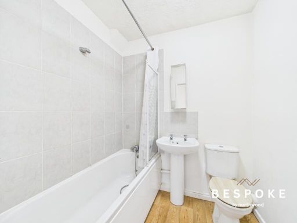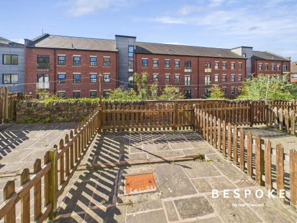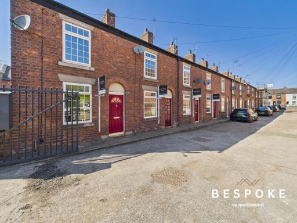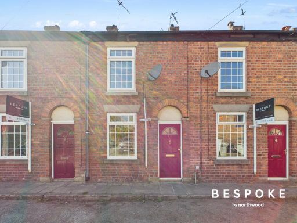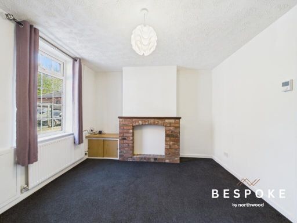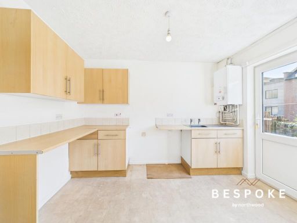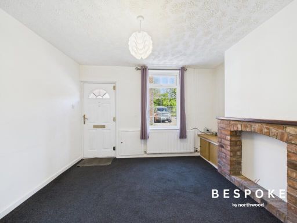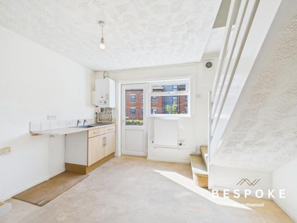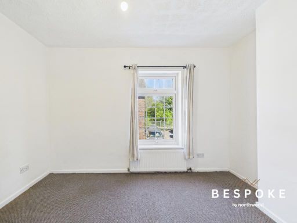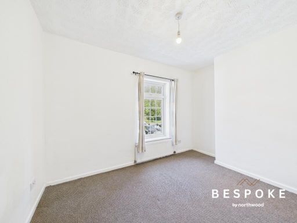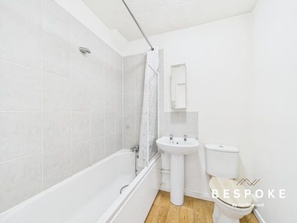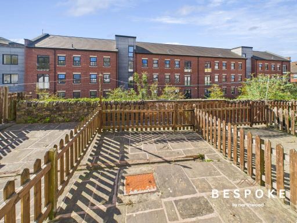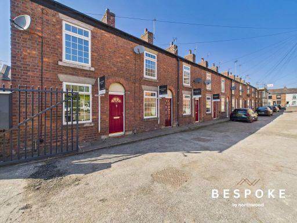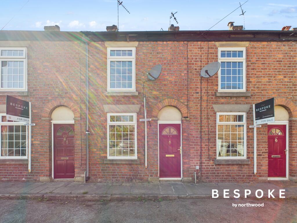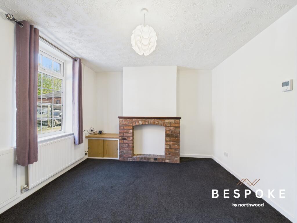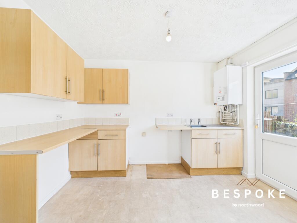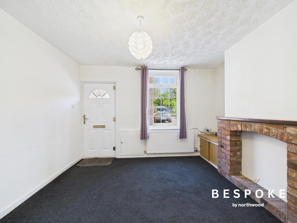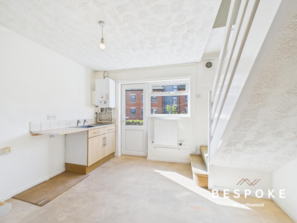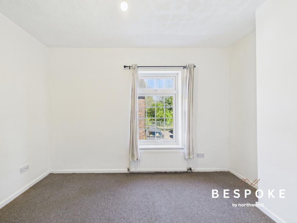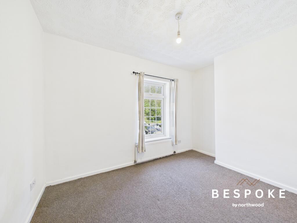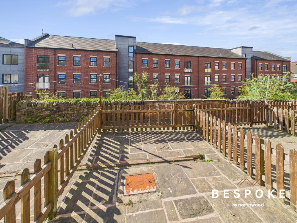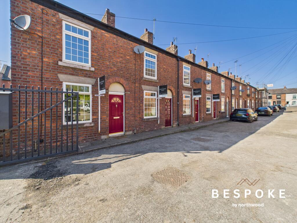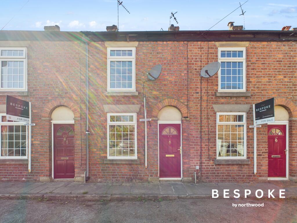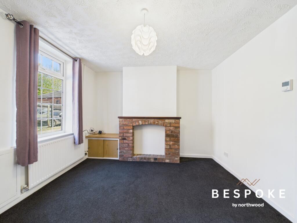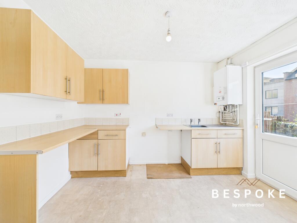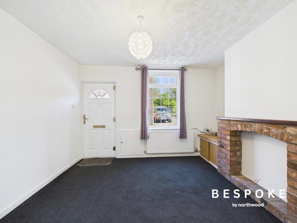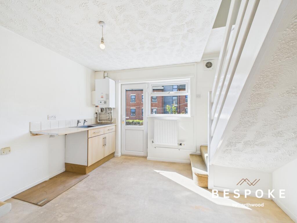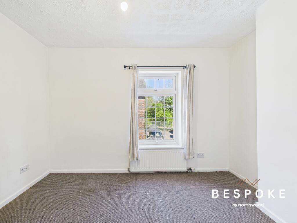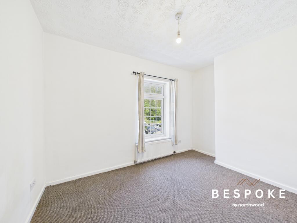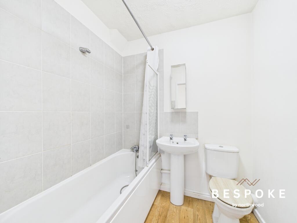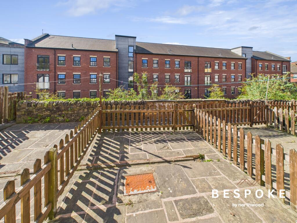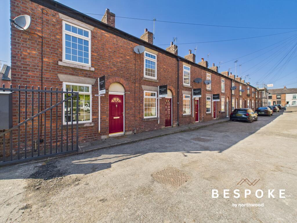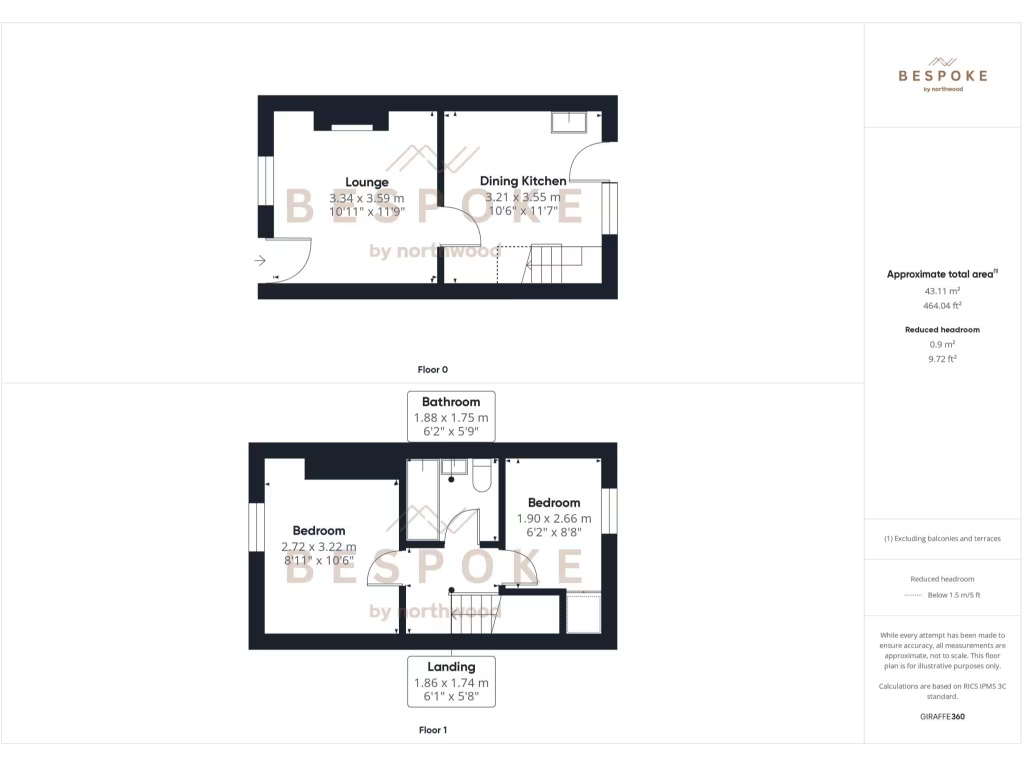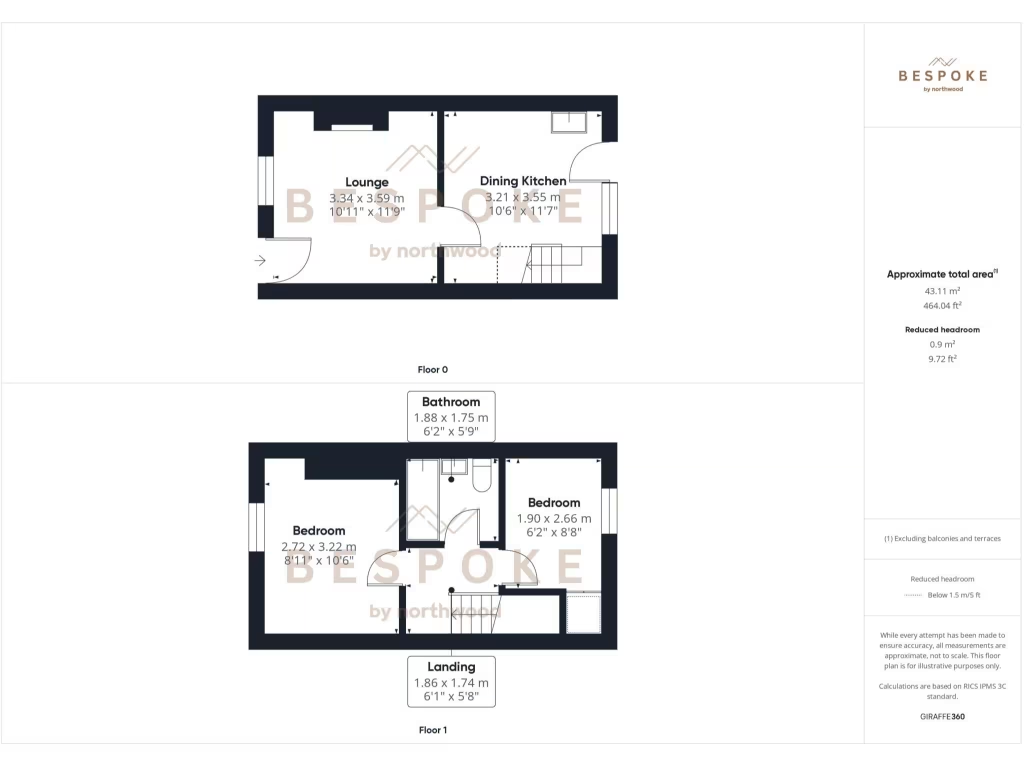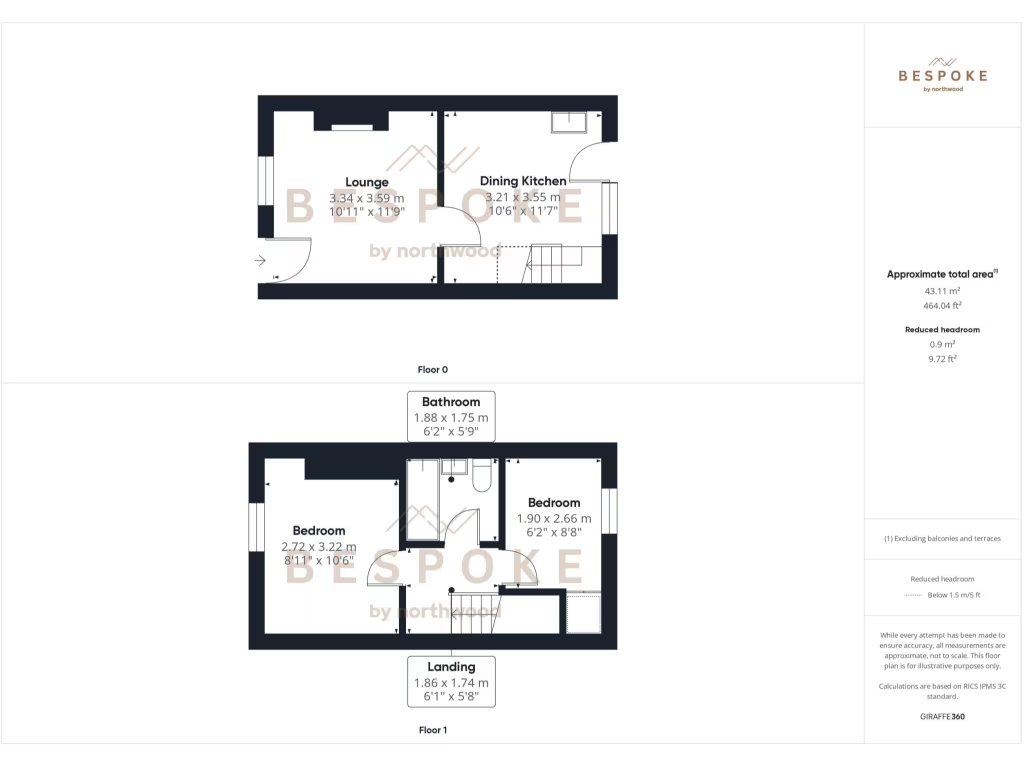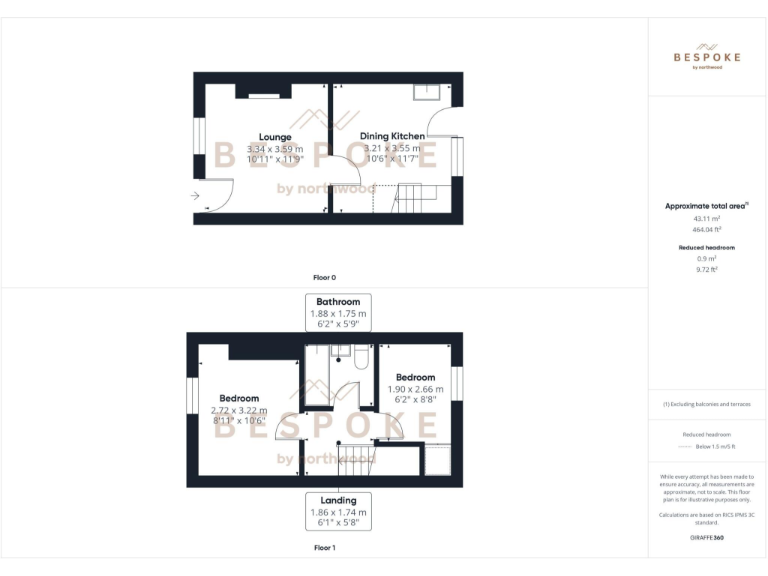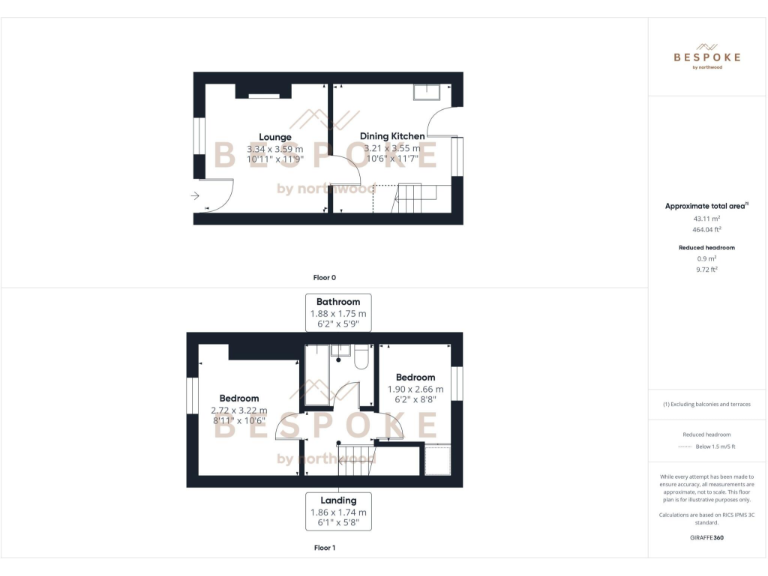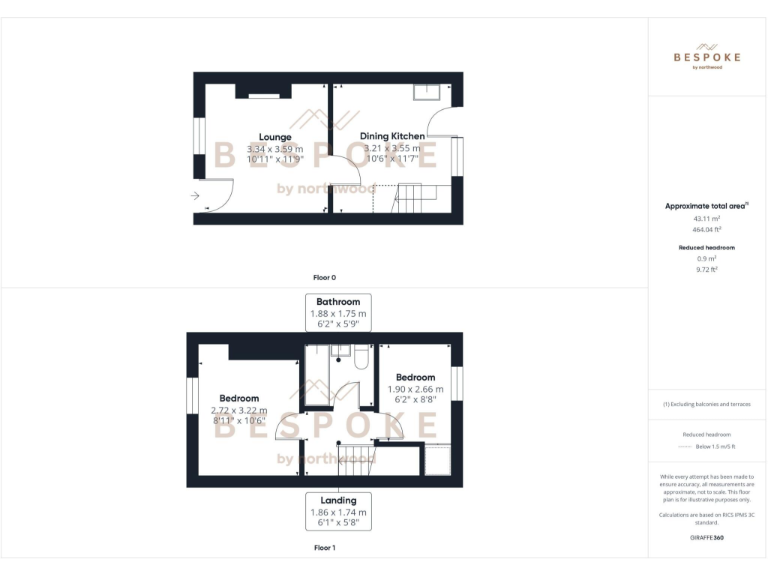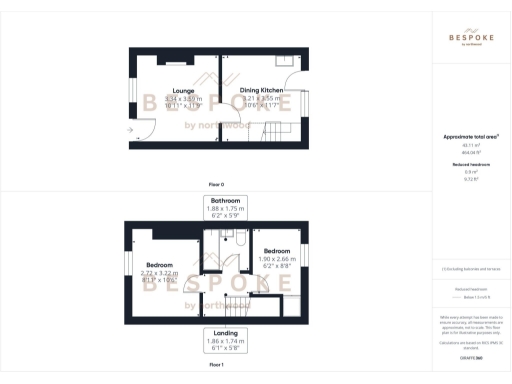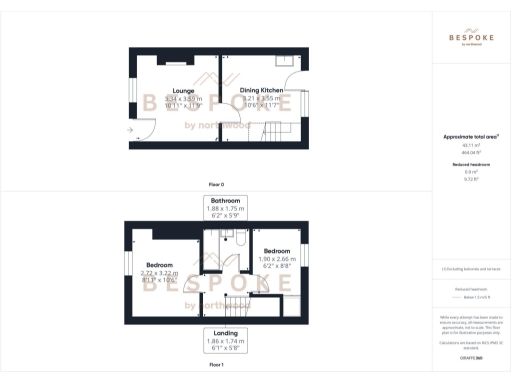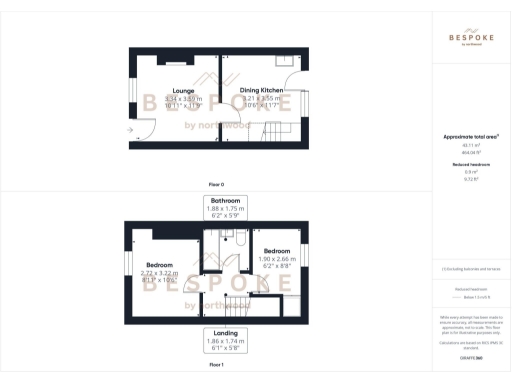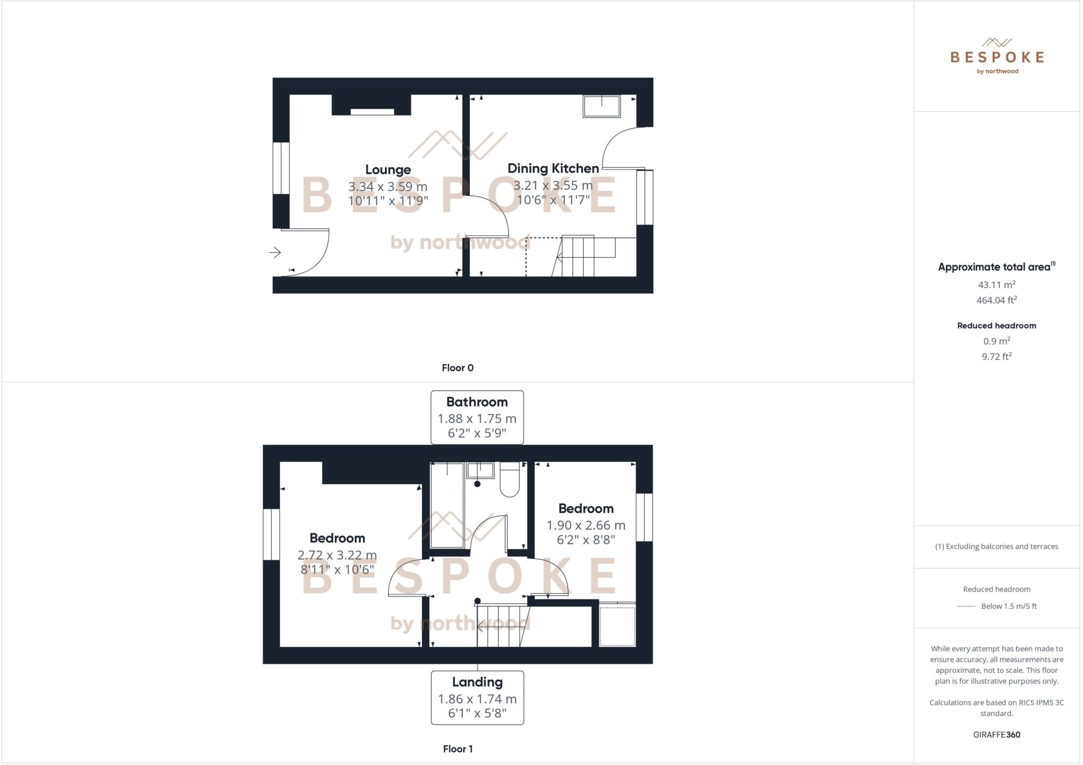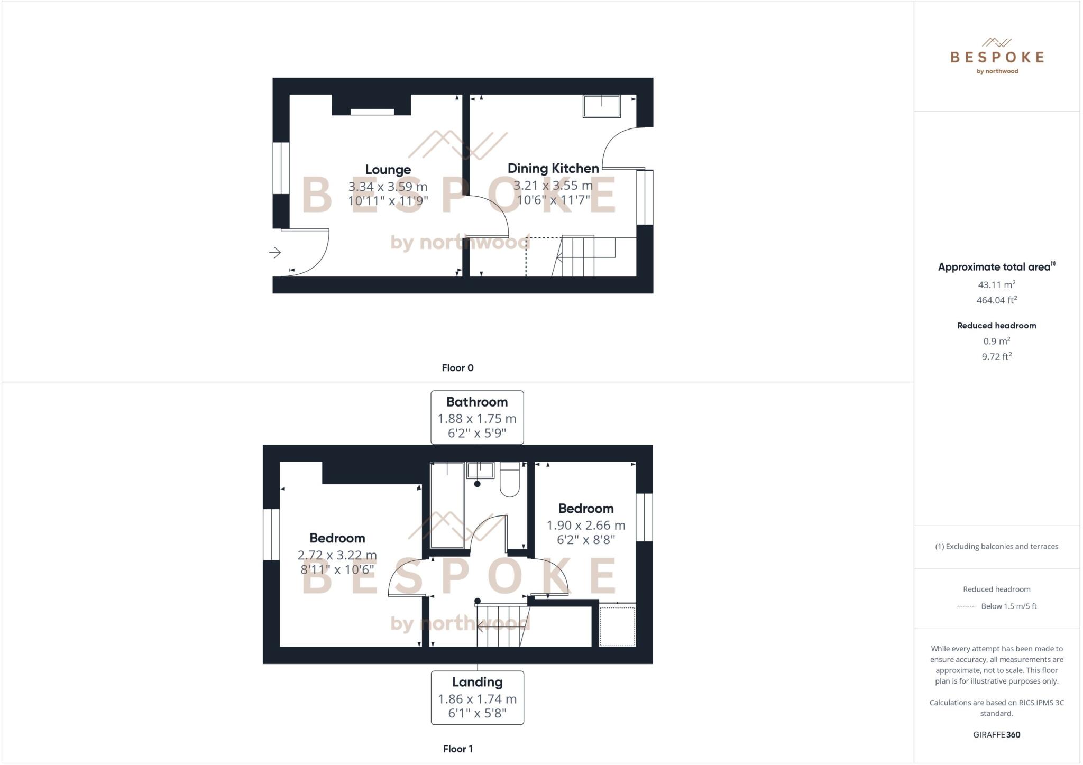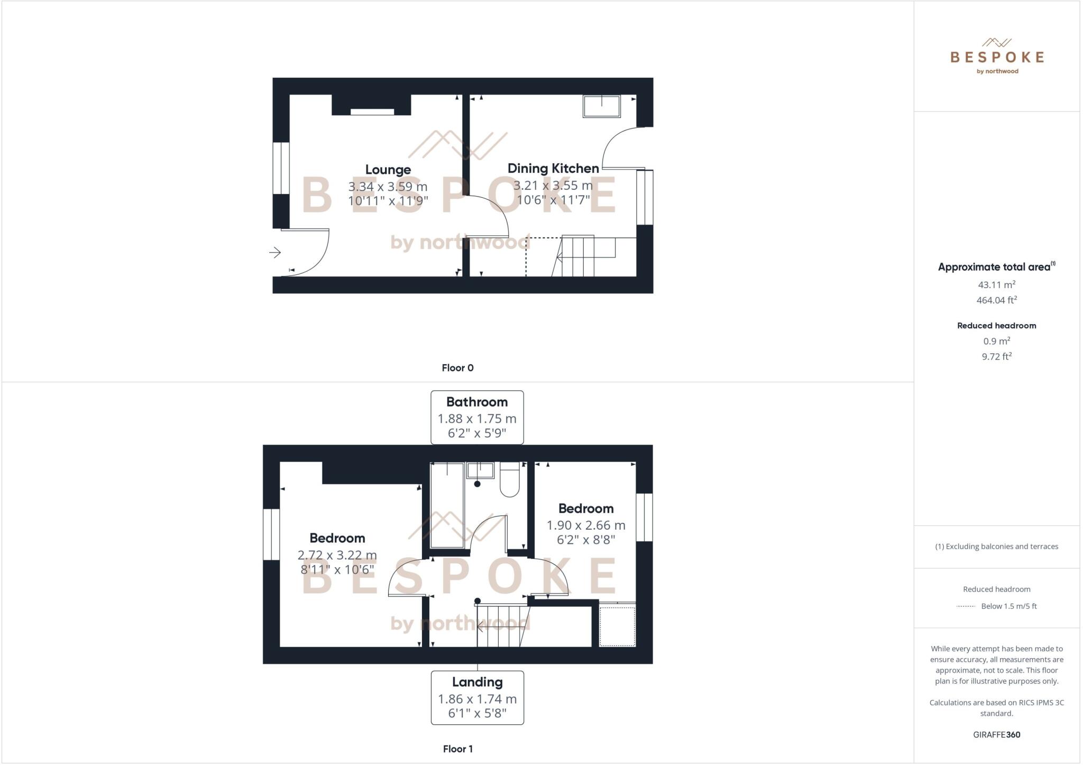Summary - Allen Street, Macclesfield, SK11 SK11 7AB
2 bed 1 bath Terraced
Compact Victorian terrace with riverside courtyard — ideal for first-timers or investors.
Central location near town centre and train station
Two bedrooms, lounge and dining kitchen across two floors
Private Yorkstone courtyard with River Bollin views
Compact overall size — approximately 464 sq ft
Leasehold tenure — important for buyers to check terms
Solid brick walls assumed uninsulated — possible upgrade needed
EPC rating C and mains gas boiler with radiators
Area records above-average crime; very low council tax
A compact Victorian mid-terrace in central Macclesfield, this two-bedroom home offers sensible city living across two floors. Period sash windows, a brick fireplace and other traditional details give the rooms character, while double glazing and an EPC C indicate reasonable energy performance for the age.
The house is small (around 464 sq ft) but well laid out: lounge, dining kitchen, two bedrooms and a family bathroom. Outside, a private courtyard with Yorkstone patio looks towards the River Bollin, creating a quiet outdoor spot despite the central location and easy walk to the train station and town centre amenities.
Buyers should note this is a leasehold property and sits on solid brick walls that are assumed uninsulated — upgrading wall insulation would improve comfort and reduce running costs. The area records above-average crime, which may concern some buyers; conversely the property benefits from very low council tax and fast broadband and mobile signal.
This home will suit a first-time buyer or investor looking for a low-maintenance city-base with rental potential or a compact home to personalise. Viewing is recommended to judge the scale and riverside outlook in person.
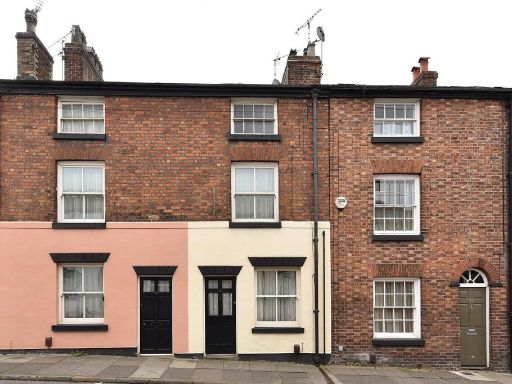 2 bedroom terraced house for sale in Roe Street, Macclesfield, SK11 — £225,000 • 2 bed • 2 bath • 1206 ft²
2 bedroom terraced house for sale in Roe Street, Macclesfield, SK11 — £225,000 • 2 bed • 2 bath • 1206 ft²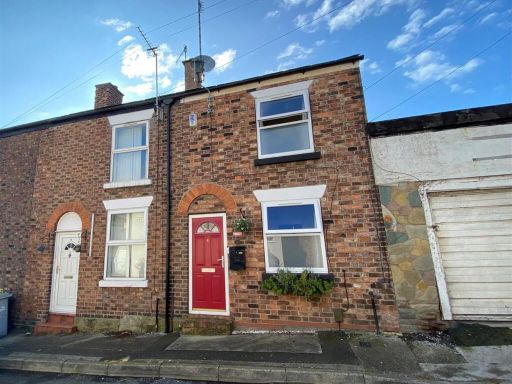 2 bedroom terraced house for sale in Barton Street, Macclesfield, SK11 — £172,000 • 2 bed • 1 bath • 614 ft²
2 bedroom terraced house for sale in Barton Street, Macclesfield, SK11 — £172,000 • 2 bed • 1 bath • 614 ft²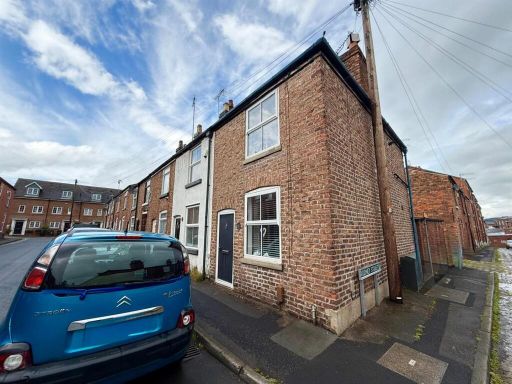 1 bedroom end of terrace house for sale in Nelson Street, Macclesfield, SK11 — £139,950 • 1 bed • 1 bath • 437 ft²
1 bedroom end of terrace house for sale in Nelson Street, Macclesfield, SK11 — £139,950 • 1 bed • 1 bath • 437 ft²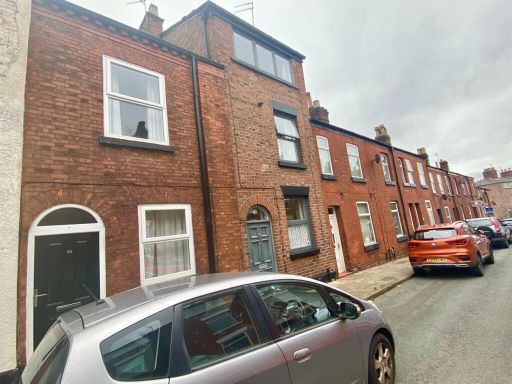 2 bedroom terraced house for sale in Paradise Street, Macclesfield, SK11 — £190,000 • 2 bed • 1 bath • 765 ft²
2 bedroom terraced house for sale in Paradise Street, Macclesfield, SK11 — £190,000 • 2 bed • 1 bath • 765 ft²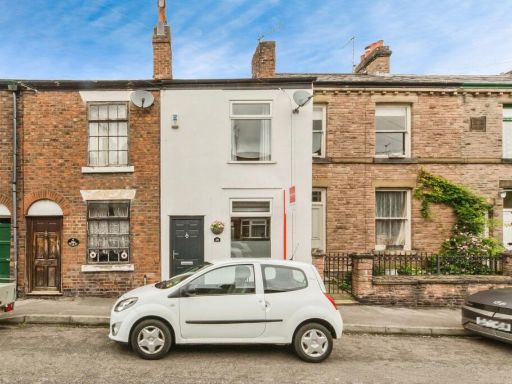 2 bedroom terraced house for sale in Ryle Street, Macclesfield, Cheshire, SK11 — £190,000 • 2 bed • 1 bath • 713 ft²
2 bedroom terraced house for sale in Ryle Street, Macclesfield, Cheshire, SK11 — £190,000 • 2 bed • 1 bath • 713 ft²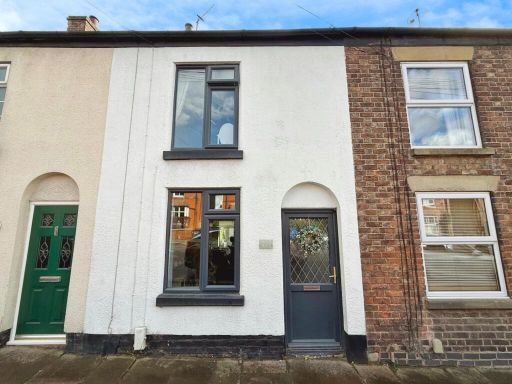 2 bedroom house for sale in Buxton Road, Macclesfield, SK11 — £190,000 • 2 bed • 1 bath • 656 ft²
2 bedroom house for sale in Buxton Road, Macclesfield, SK11 — £190,000 • 2 bed • 1 bath • 656 ft²