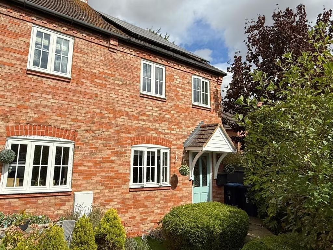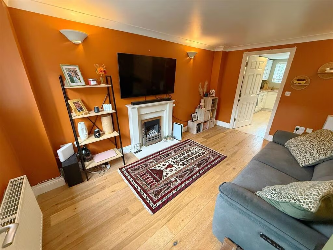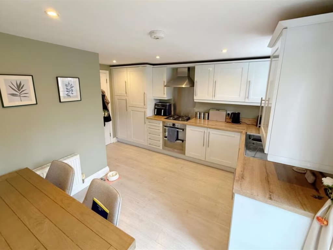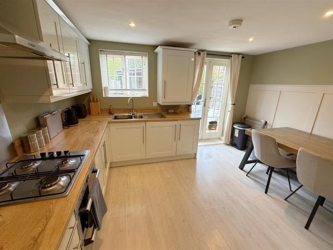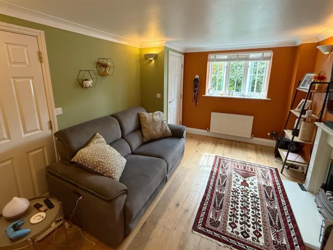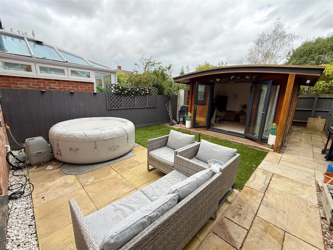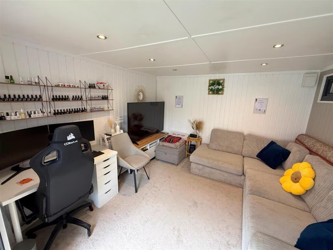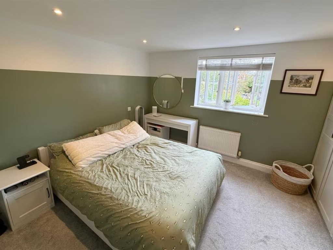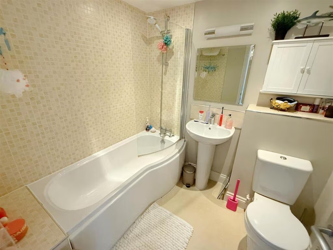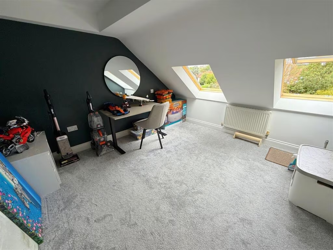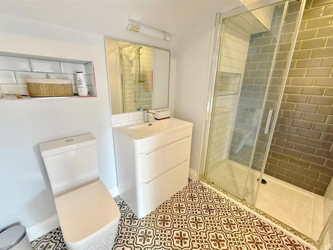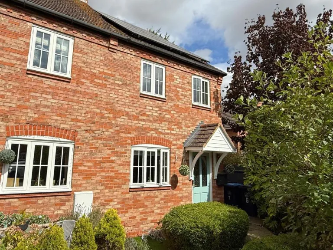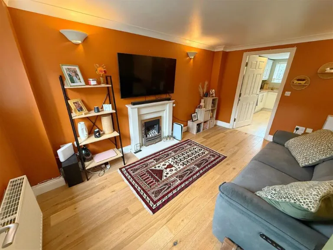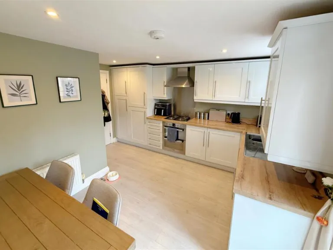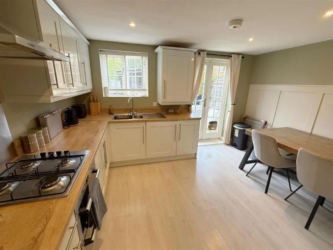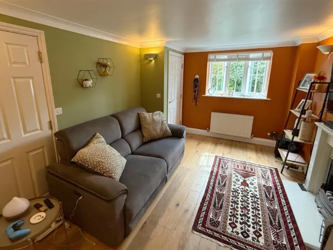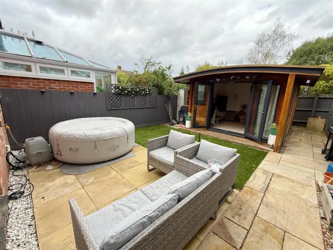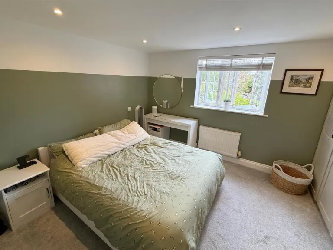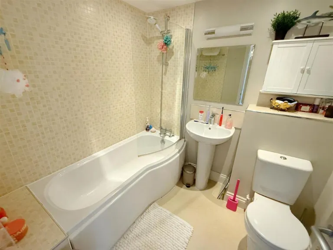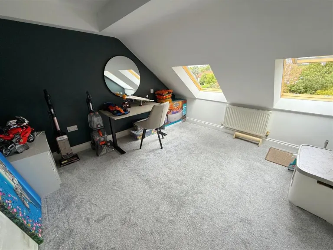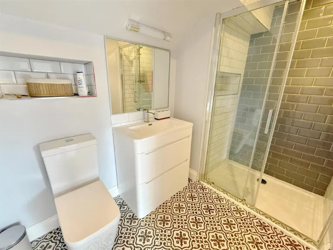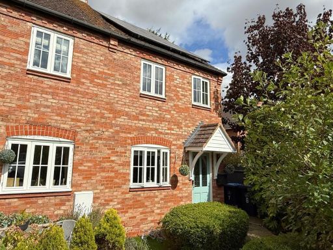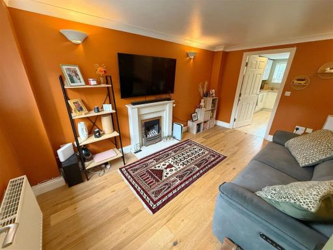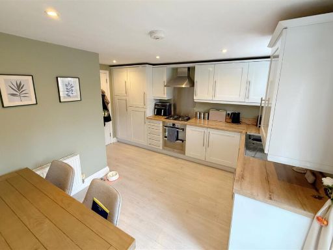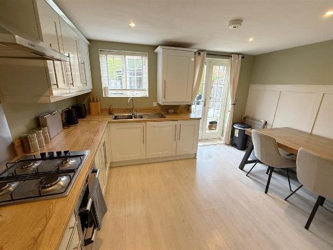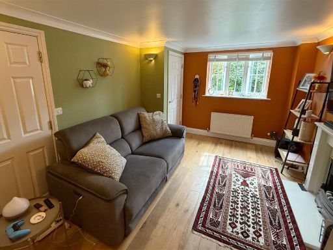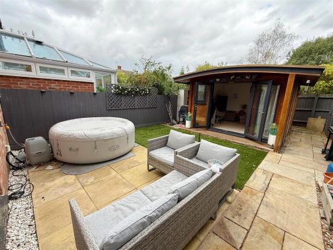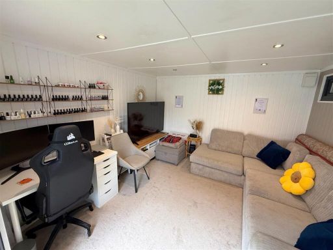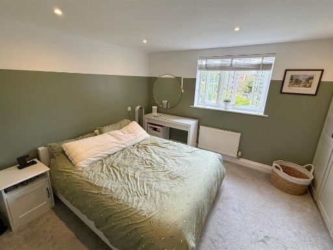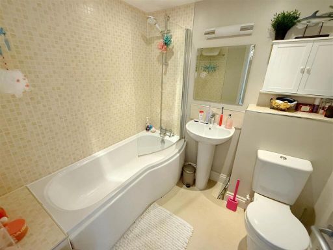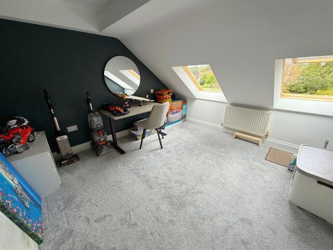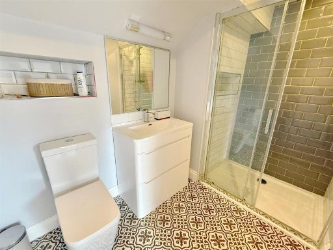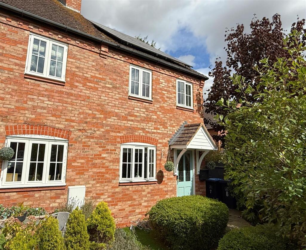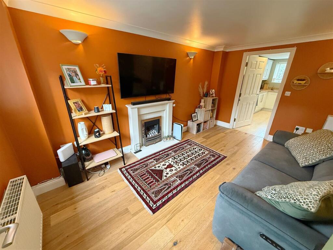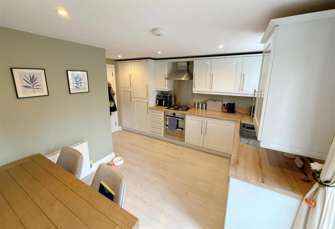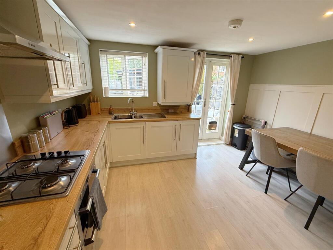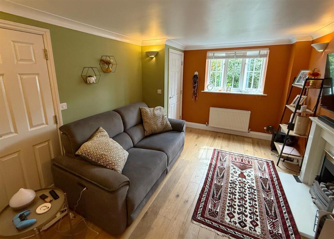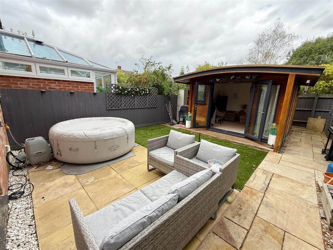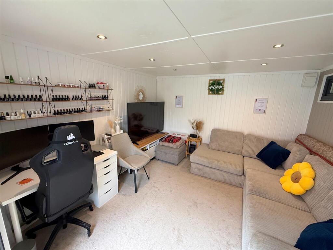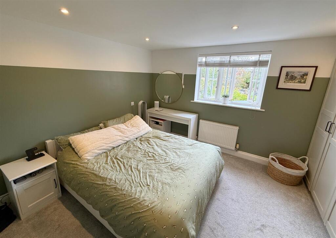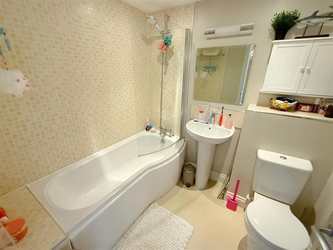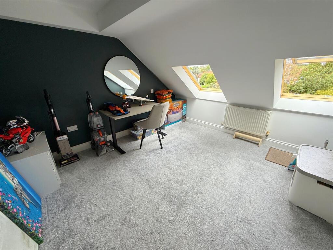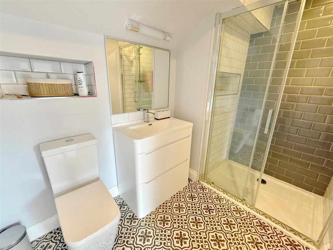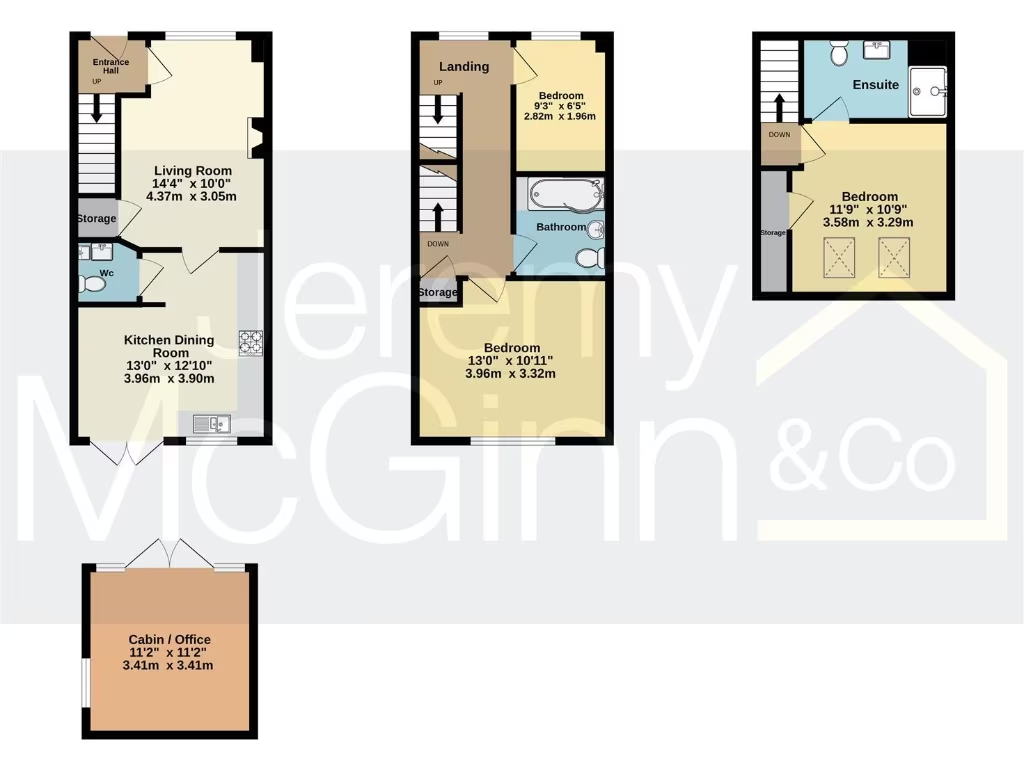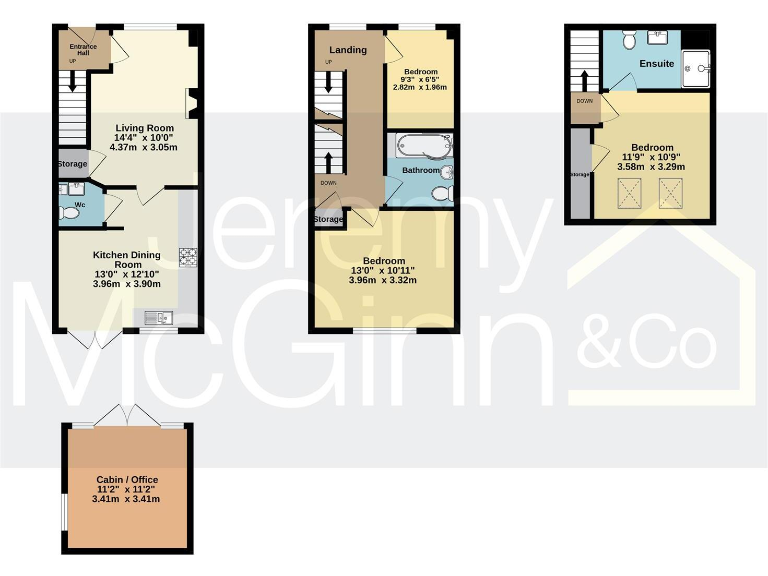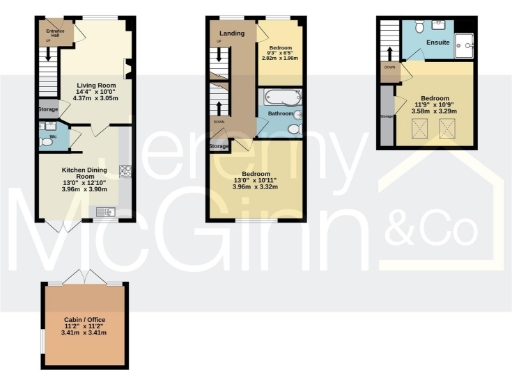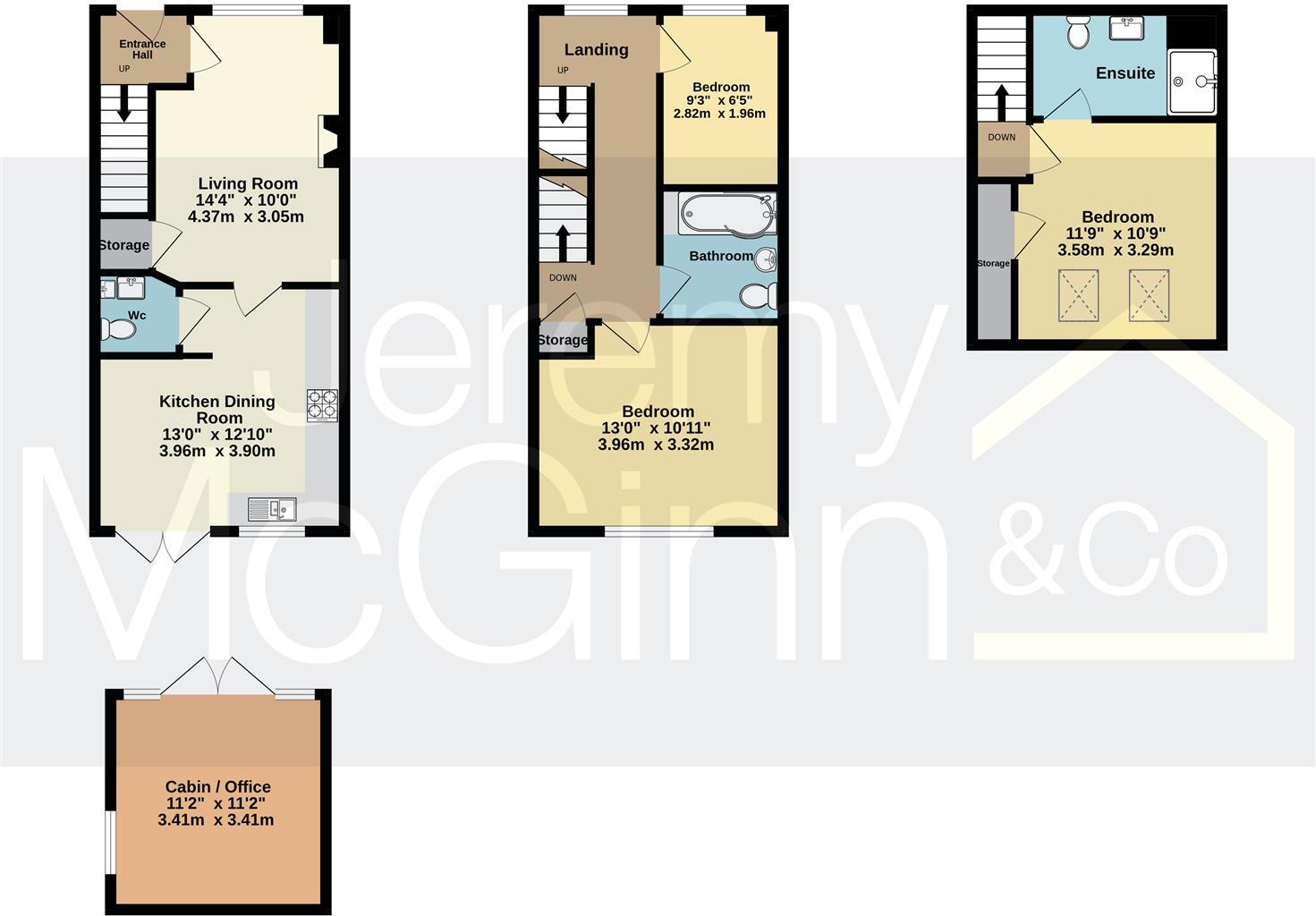Summary - 7 THE FURLONGS STRATFORD-UPON-AVON CV37 9BT
3 bed 2 bath End of Terrace
Modern three-bedroom town house with studio, EV charging and town-centre access..
- Three bedrooms across three floors, master with en suite and walk-in wardrobe
- Kitchen-dining with French doors to a hard‑landscaped rear garden
- Detached insulated cedar studio/home office with power and lighting
- One allocated parking space with EV charging point
- Small overall size (approx. 764 sq ft) and compact plot
- Built 2007–2011; double glazing and gas central heating
- Freehold, no flood risk; council tax is above average
- Walking distance to Stratford town centre and local amenities
A modern three-bedroom end-of-terrace tucked on a quiet cul-de-sac, within easy walking distance of Stratford-upon-Avon town centre. Built 2007–2011, the house offers practical, low-maintenance living across three floors with a well-proportioned living room, a kitchen-dining area with French doors, and an upstairs master bedroom with en suite and walk-in wardrobe.
Outside, the small, thoughtfully hard‑landscaped rear garden opens onto a detached insulated cedar studio ideal for a home office, gym or hobby room. One allocated off-street parking space sits directly in front of the house and benefits from an EV charging point — a clear everyday convenience for commuters.
This property will suit professionals and families seeking town-centre proximity, good broadband and excellent mobile signal. Note the overall footprint is modest (approx. 764 sq ft) and the plot is small; the house is best for buyers who prioritise location and low external maintenance over expansive living space.
Practical points: the home is freehold, gas‑central heated with double glazing, has no flood risk, and is in a very affluent area with above-average council tax. Local schools include a mix of highly regarded state and independent options within easy reach.
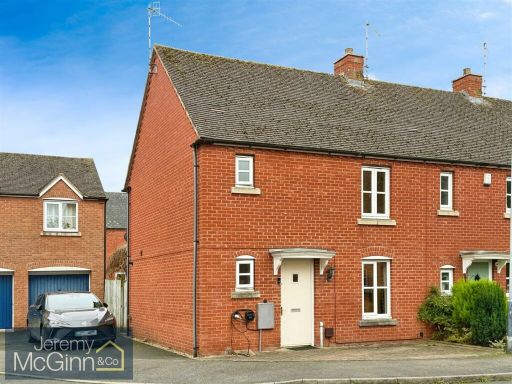 3 bedroom semi-detached house for sale in Amis Way, Stratford-Upon-Avon, CV37 — £335,000 • 3 bed • 2 bath • 612 ft²
3 bedroom semi-detached house for sale in Amis Way, Stratford-Upon-Avon, CV37 — £335,000 • 3 bed • 2 bath • 612 ft²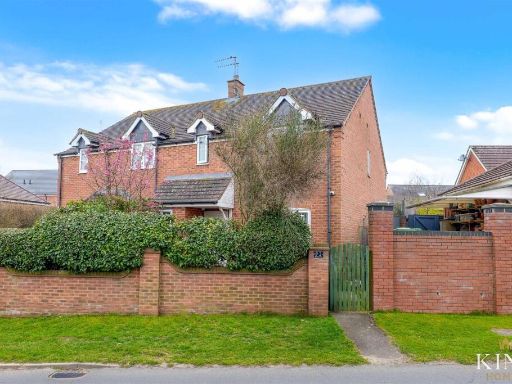 3 bedroom house for sale in West Green Drive, Stratford-Upon-Avon, CV37 — £325,000 • 3 bed • 2 bath • 1015 ft²
3 bedroom house for sale in West Green Drive, Stratford-Upon-Avon, CV37 — £325,000 • 3 bed • 2 bath • 1015 ft²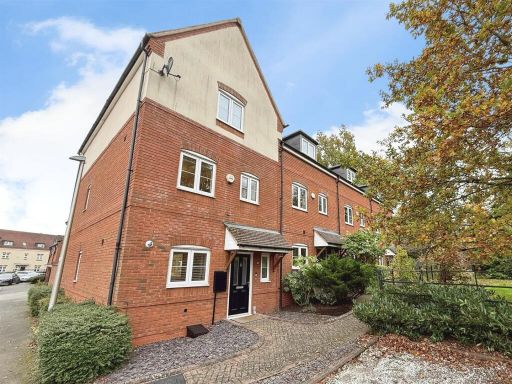 4 bedroom town house for sale in Feldon Way, Stratford-Upon-Avon, CV37 — £425,000 • 4 bed • 3 bath • 2395 ft²
4 bedroom town house for sale in Feldon Way, Stratford-Upon-Avon, CV37 — £425,000 • 4 bed • 3 bath • 2395 ft²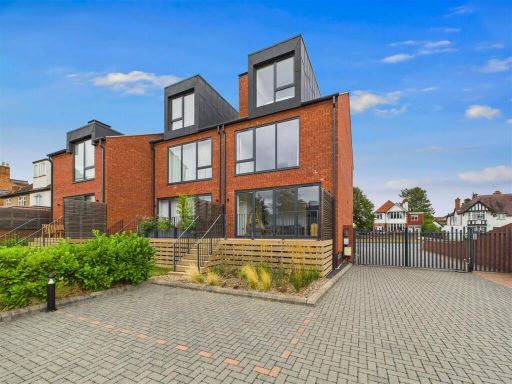 3 bedroom town house for sale in Shipston Road, Stratford-Upon-Avon, CV37 — £625,000 • 3 bed • 3 bath • 1574 ft²
3 bedroom town house for sale in Shipston Road, Stratford-Upon-Avon, CV37 — £625,000 • 3 bed • 3 bath • 1574 ft²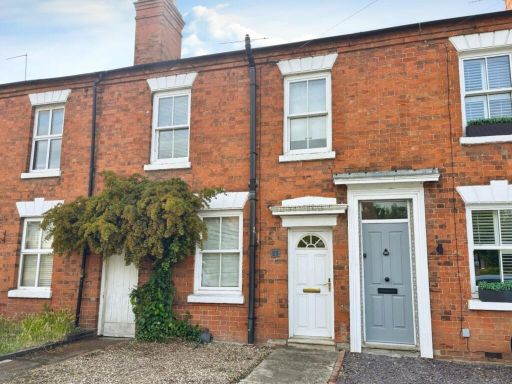 2 bedroom terraced house for sale in Shipston Road, Stratford-upon-Avon, CV37 — £335,000 • 2 bed • 1 bath • 916 ft²
2 bedroom terraced house for sale in Shipston Road, Stratford-upon-Avon, CV37 — £335,000 • 2 bed • 1 bath • 916 ft²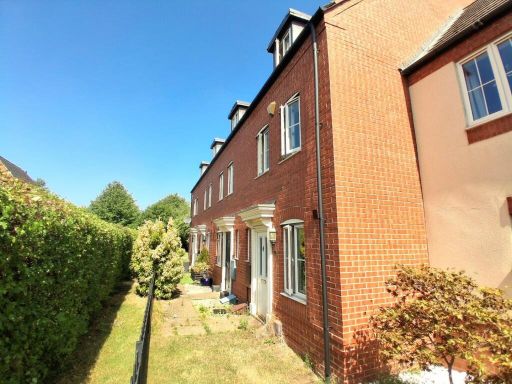 3 bedroom terraced house for sale in Dryden Way, Stratford-upon-Avon, CV37 — £365,000 • 3 bed • 2 bath • 1200 ft²
3 bedroom terraced house for sale in Dryden Way, Stratford-upon-Avon, CV37 — £365,000 • 3 bed • 2 bath • 1200 ft²