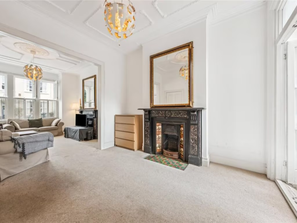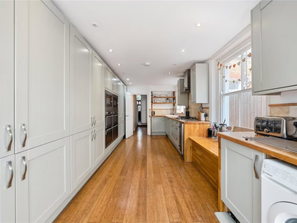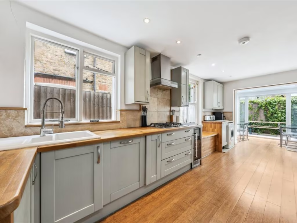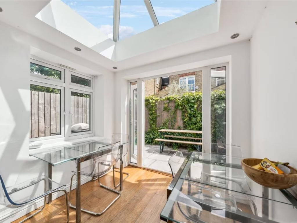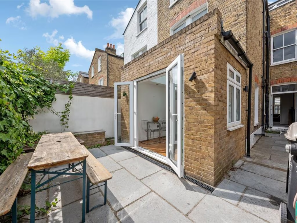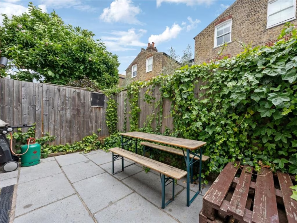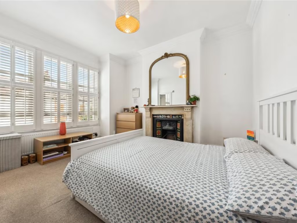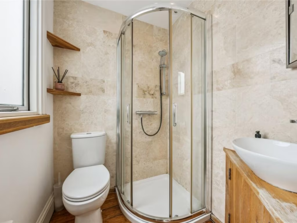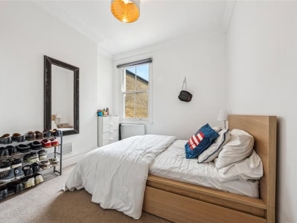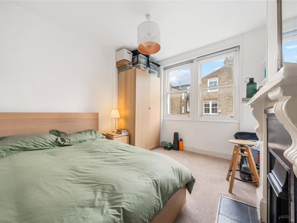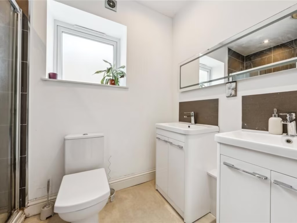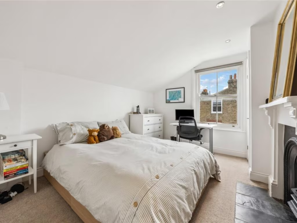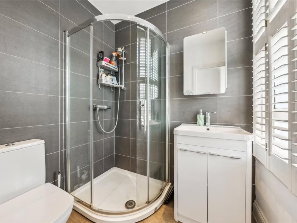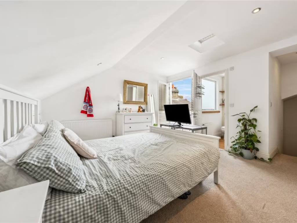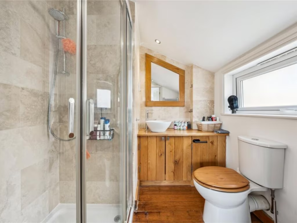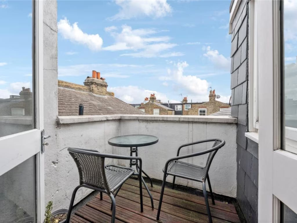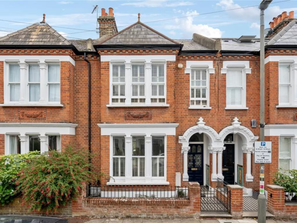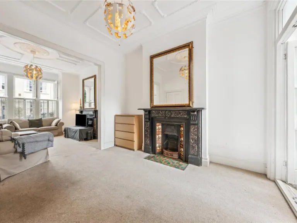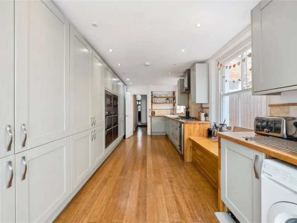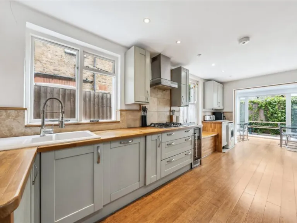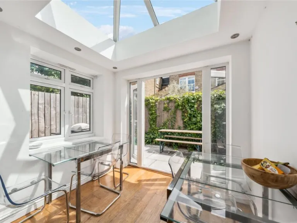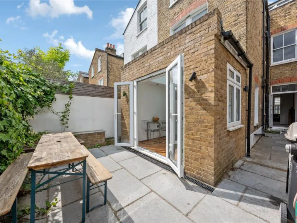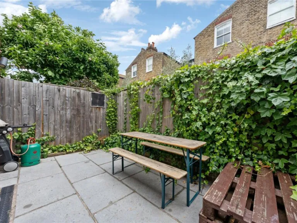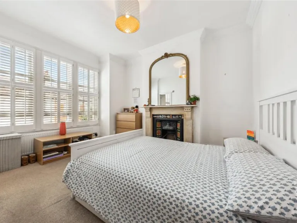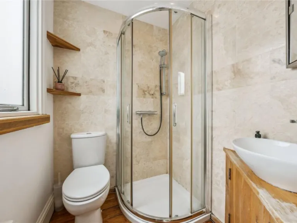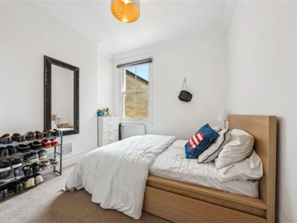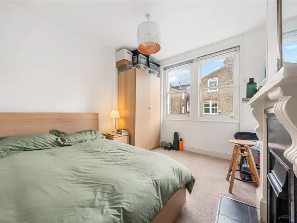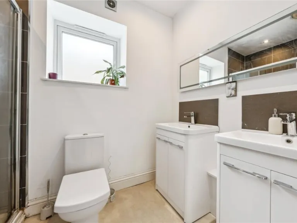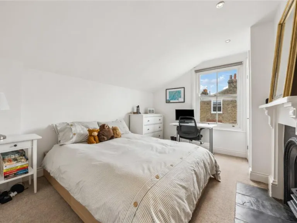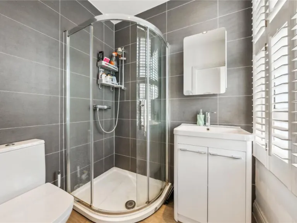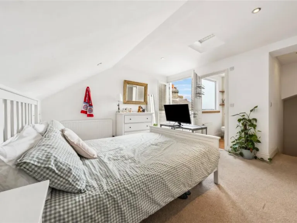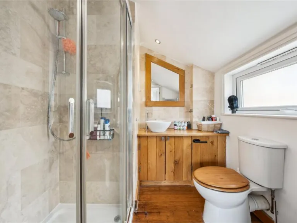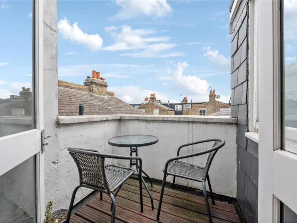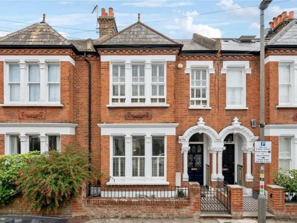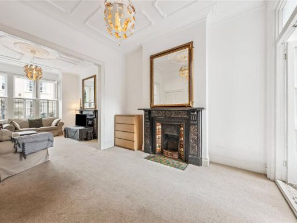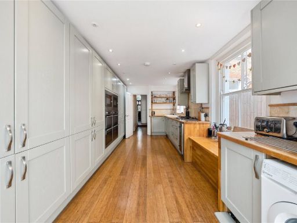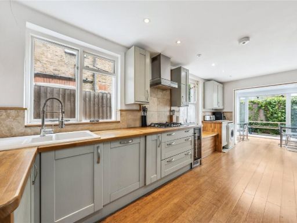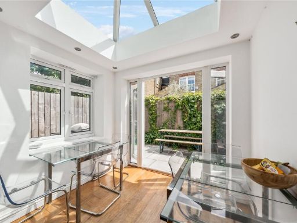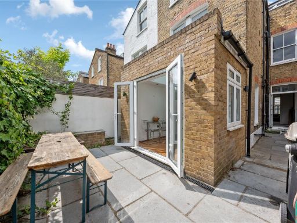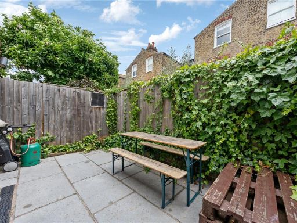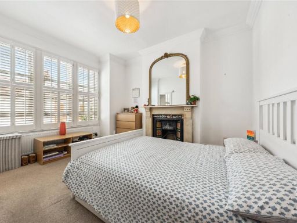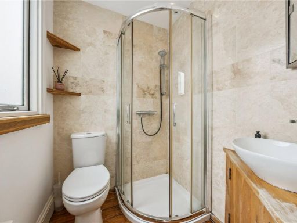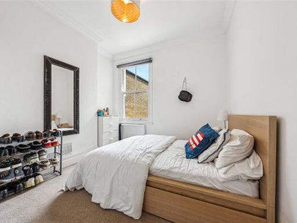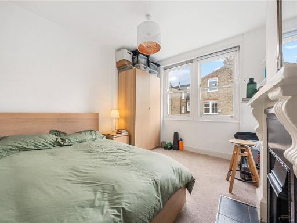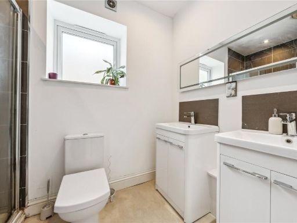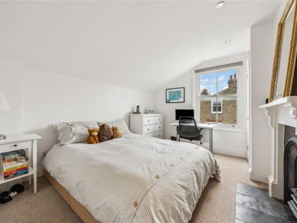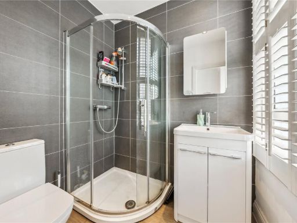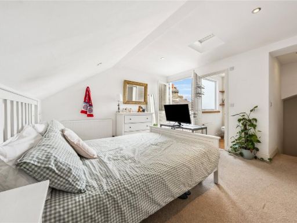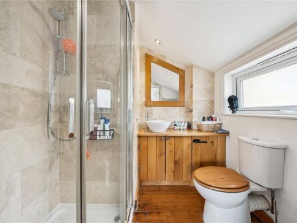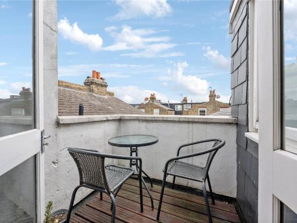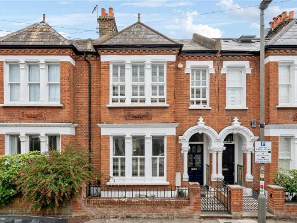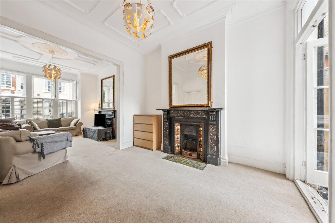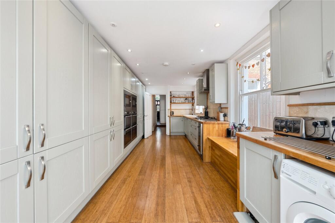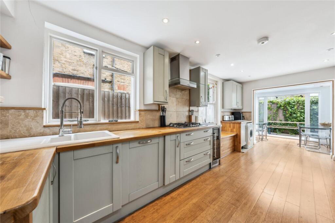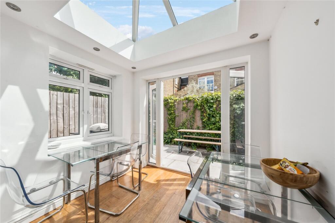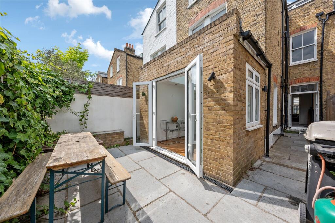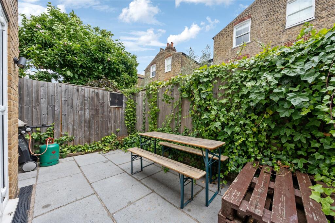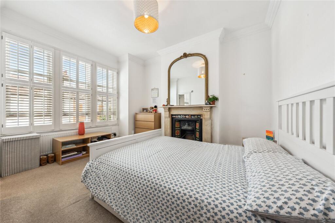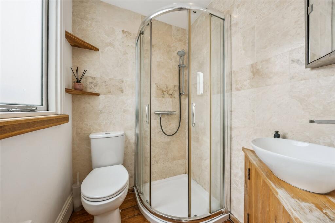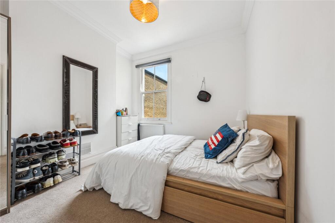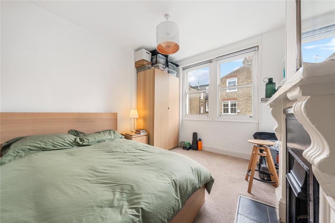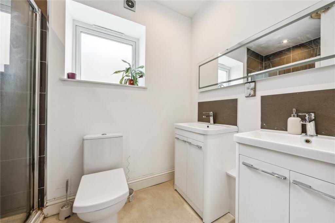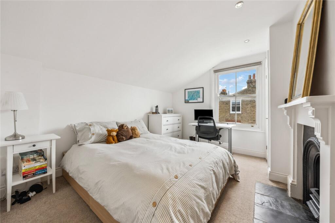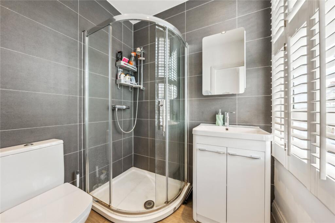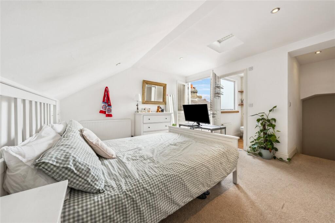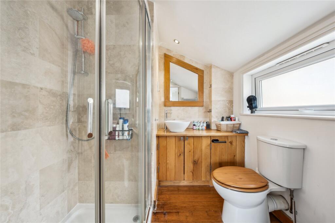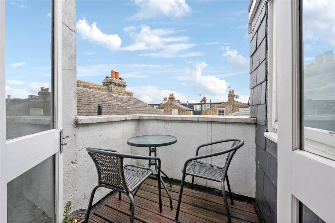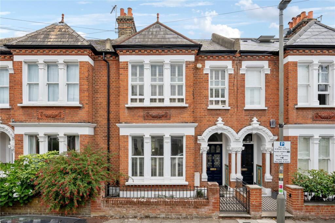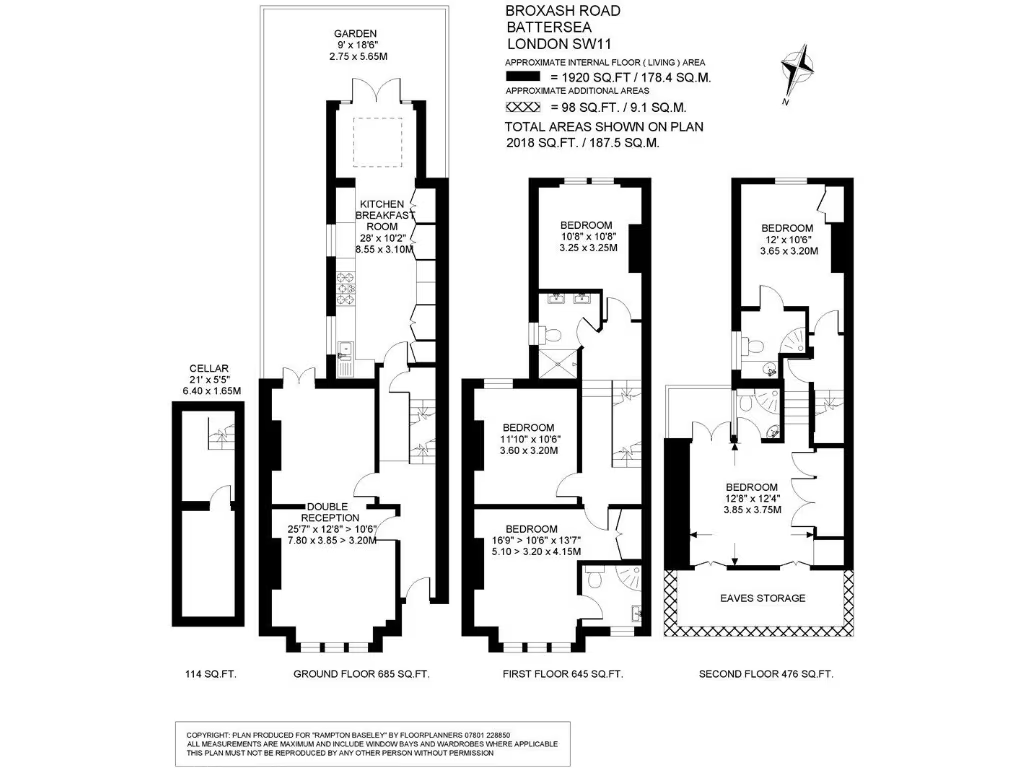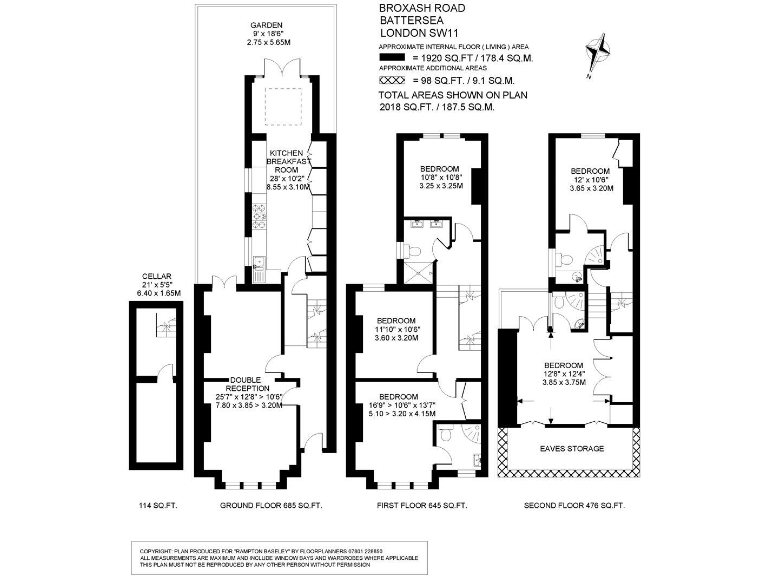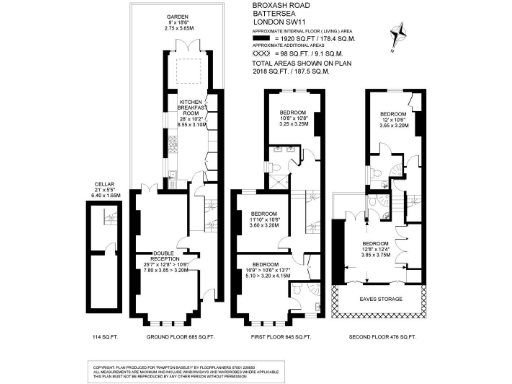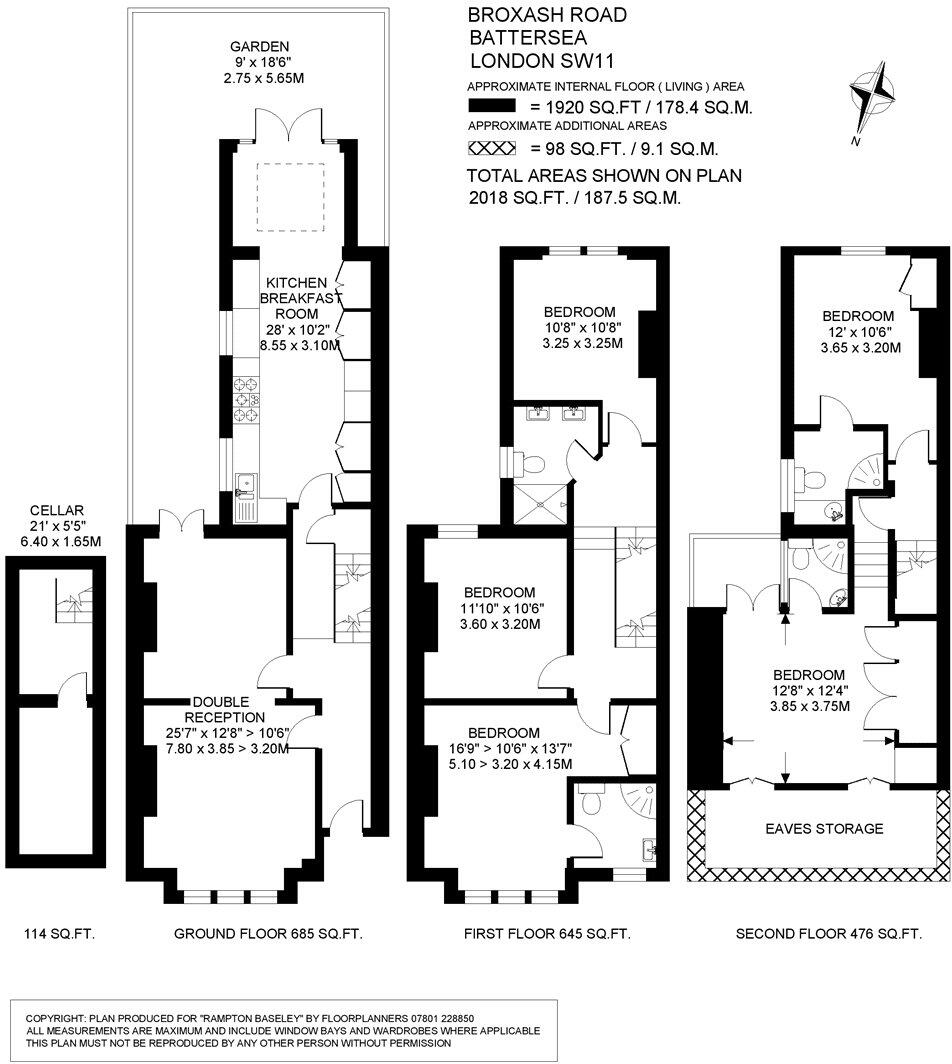Summary - 66 BROXASH ROAD LONDON SW11 6AB
5 bed 4 bath Terraced
Spacious period family home near Clapham Common with extension potential.
- Five double bedrooms and four shower rooms across three floors
- Elegant double reception with high ceilings and twin fireplaces
- Bright modern kitchen/breakfast room with roof lantern
- South-facing patio garden and first-floor balcony
- Substantial cellar and good eaves storage throughout
- Potential to extend into the side return (subject to consent)
- Solid brick walls assumed uninsulated; energy upgrades likely needed
- Double glazing present; installation date unknown, EPC tbc
This handsome Victorian mid-terrace offers almost 1,920 sq ft across multiple floors, ideal for family living close to Clapham Common. High ceilings, original cornicing and twin feature fireplaces create generous reception spaces, while the modern kitchen/breakfast room and glazed roof lantern deliver a bright, practical heart for daily life and entertaining.
Five double bedrooms and four shower rooms suit a growing family or multi‑occupier arrangements, with the principal bedroom and two top‑floor suites providing good privacy. Practical storage is strong — a substantial cellar and eaves storage — and a small south‑facing patio garden and upper balcony add outdoor space for summer use.
The house offers scope to improve and personalise: the side return could be extended to increase ground‑floor living, and the solid brick walls are assumed uninsulated, so thermal upgrades would improve comfort and running costs. Double glazing is present but install date is unknown and the EPC is to be confirmed.
Location is a major draw: Clapham Common is at the end of the road, Northcote Road amenities are nearby and Clapham South (Northern Line) is about a five‑minute walk. The area is very affluent with strong local schools, making this a practical family purchase with development potential and good transport links.
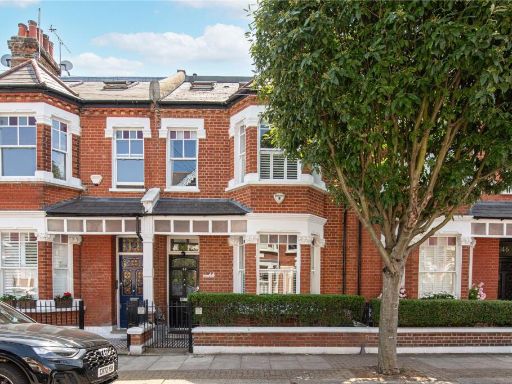 5 bedroom terraced house for sale in Broxash Road, London, SW11 — £1,950,000 • 5 bed • 3 bath • 2098 ft²
5 bedroom terraced house for sale in Broxash Road, London, SW11 — £1,950,000 • 5 bed • 3 bath • 2098 ft²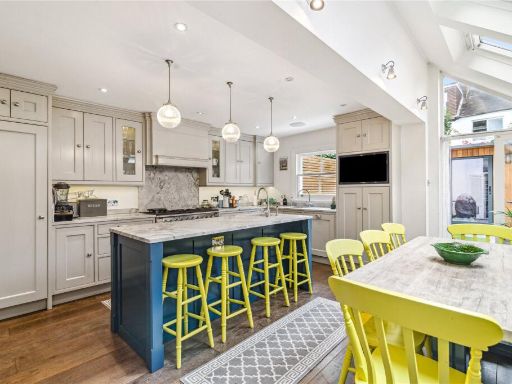 4 bedroom terraced house for sale in Grandison Road, SW11 — £1,860,000 • 4 bed • 3 bath • 1978 ft²
4 bedroom terraced house for sale in Grandison Road, SW11 — £1,860,000 • 4 bed • 3 bath • 1978 ft²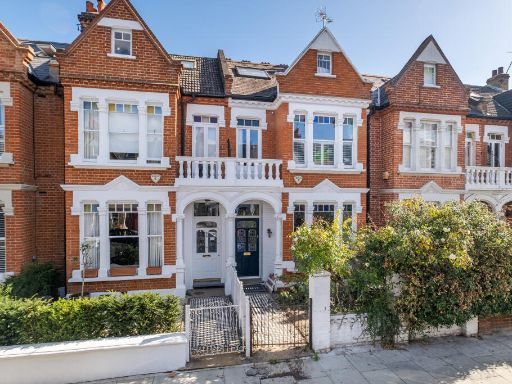 5 bedroom terraced house for sale in Altenburg Gardens, London, SW11 — £1,895,000 • 5 bed • 2 bath • 2245 ft²
5 bedroom terraced house for sale in Altenburg Gardens, London, SW11 — £1,895,000 • 5 bed • 2 bath • 2245 ft²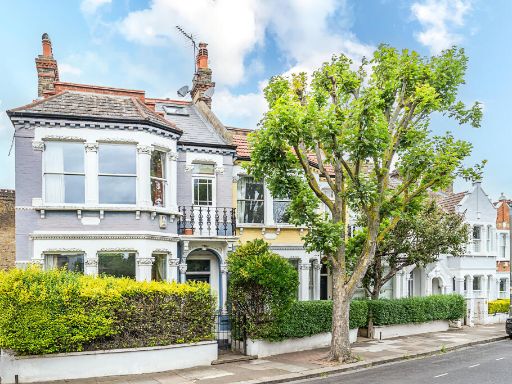 4 bedroom end of terrace house for sale in Forthbridge Road, London, SW11 — £1,550,000 • 4 bed • 3 bath • 2214 ft²
4 bedroom end of terrace house for sale in Forthbridge Road, London, SW11 — £1,550,000 • 4 bed • 3 bath • 2214 ft²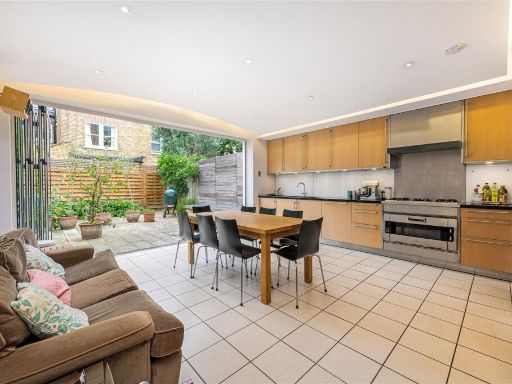 5 bedroom terraced house for sale in Broxash Road, London, SW11 — £1,950,000 • 5 bed • 3 bath • 2116 ft²
5 bedroom terraced house for sale in Broxash Road, London, SW11 — £1,950,000 • 5 bed • 3 bath • 2116 ft²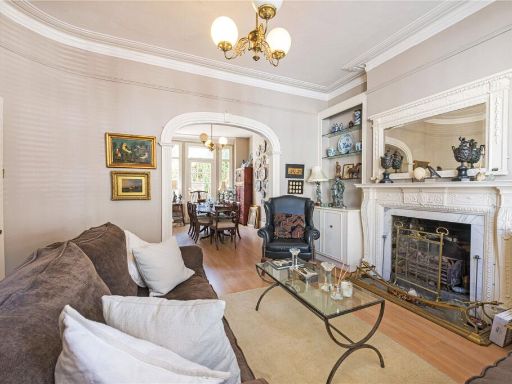 4 bedroom terraced house for sale in Sugden Road, London, SW11 — £1,575,000 • 4 bed • 2 bath • 1960 ft²
4 bedroom terraced house for sale in Sugden Road, London, SW11 — £1,575,000 • 4 bed • 2 bath • 1960 ft²