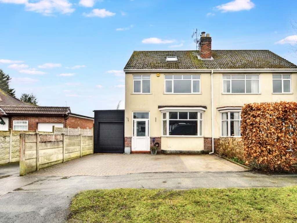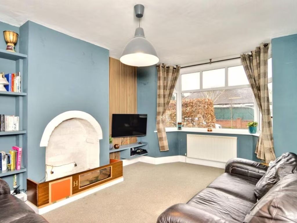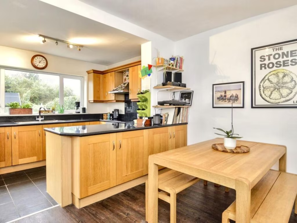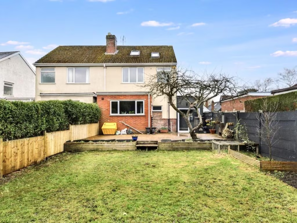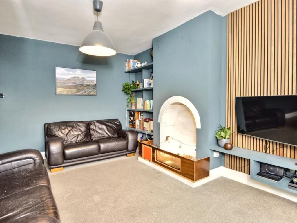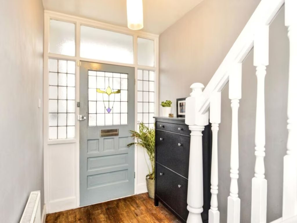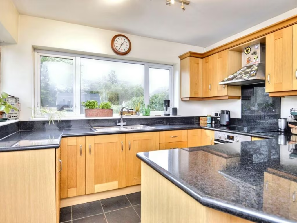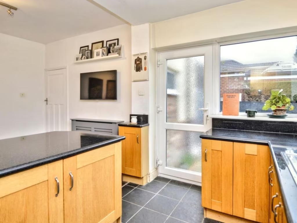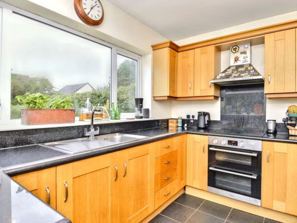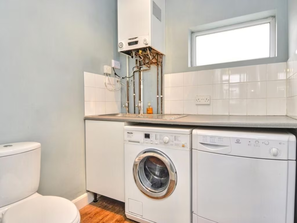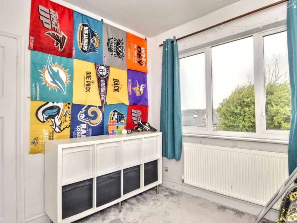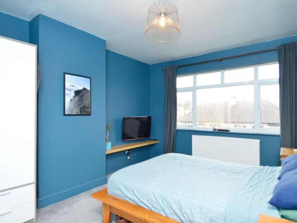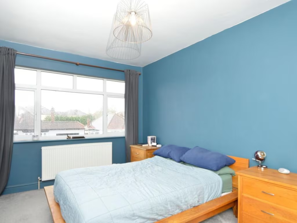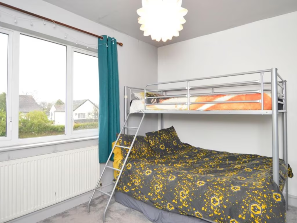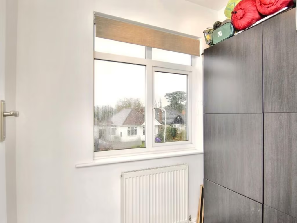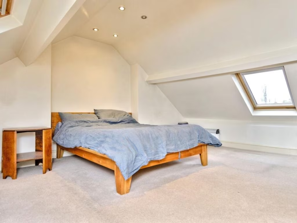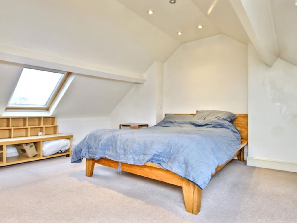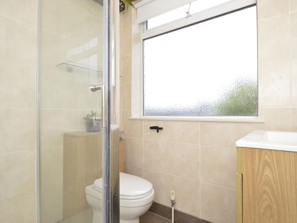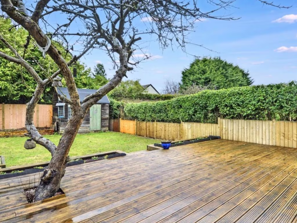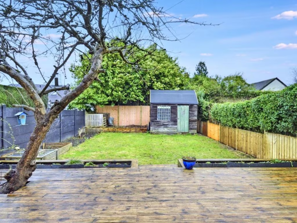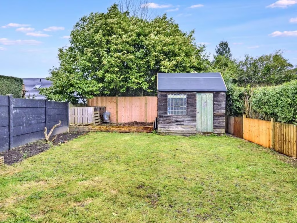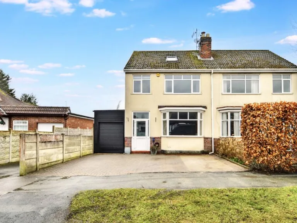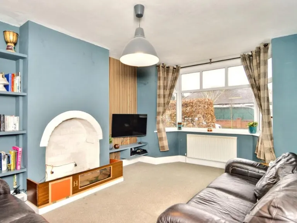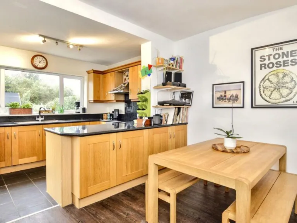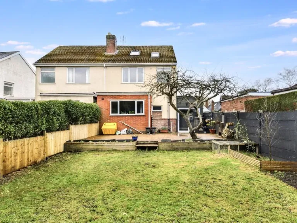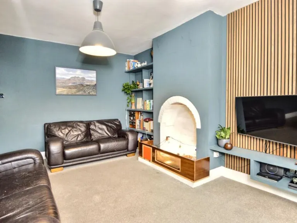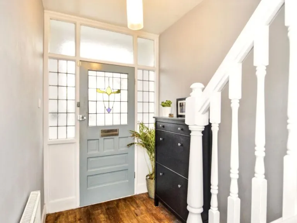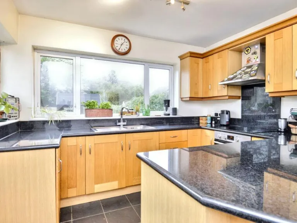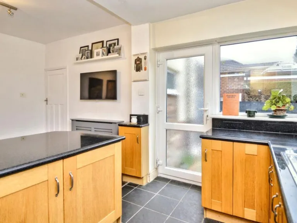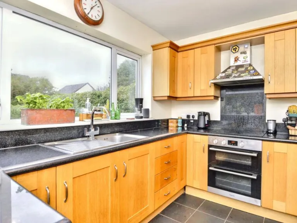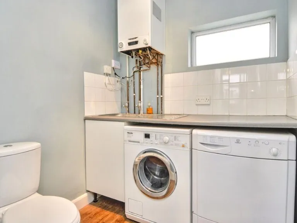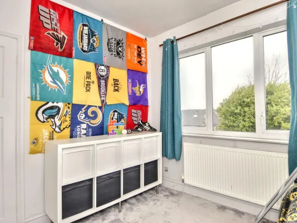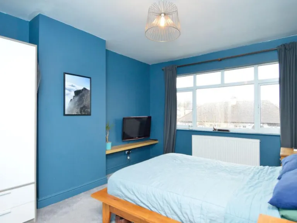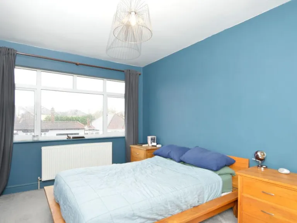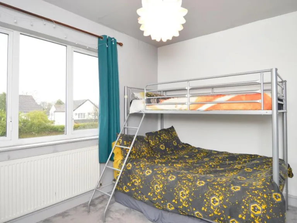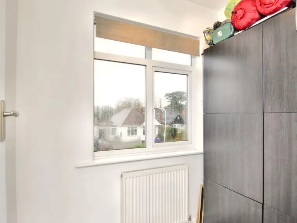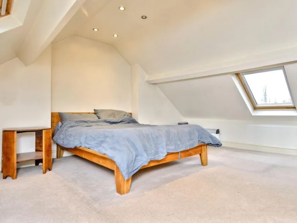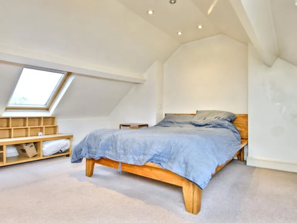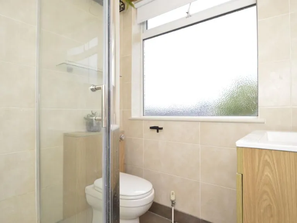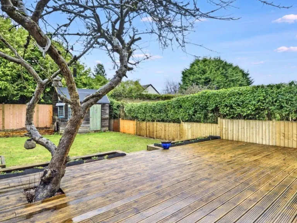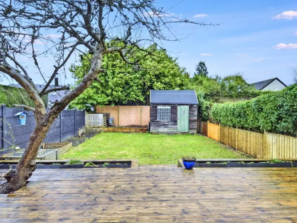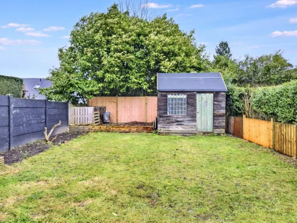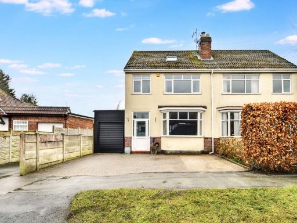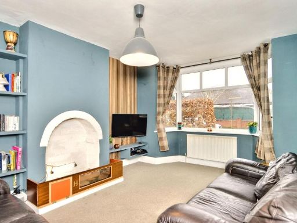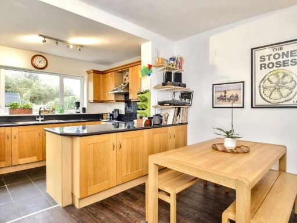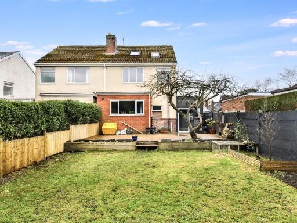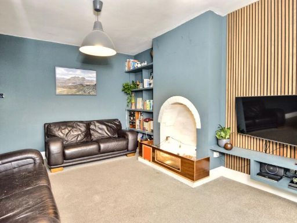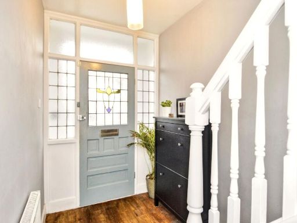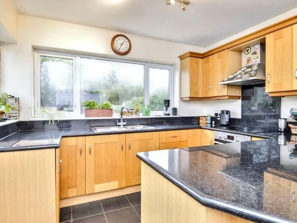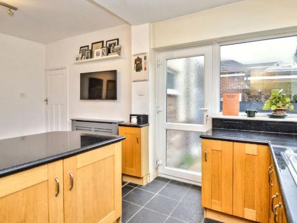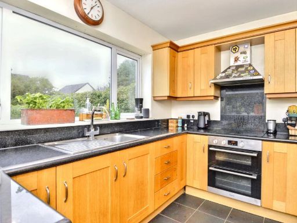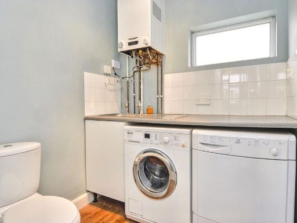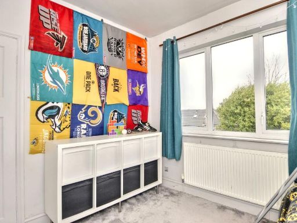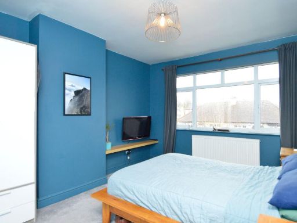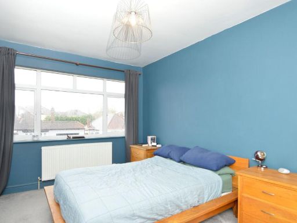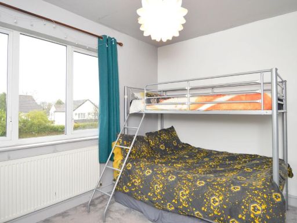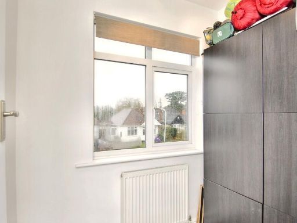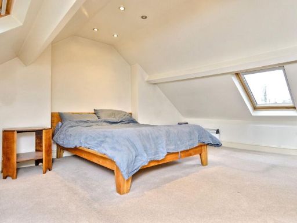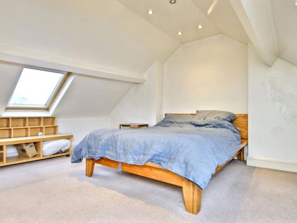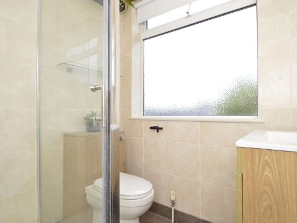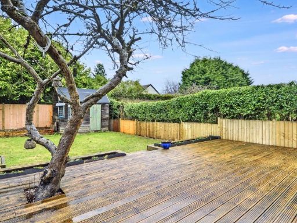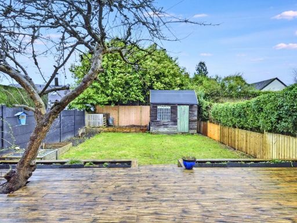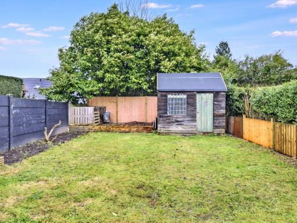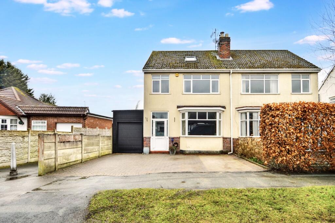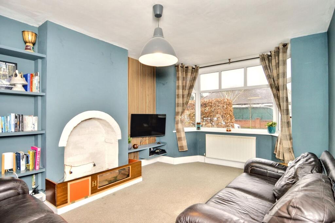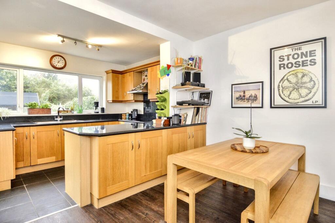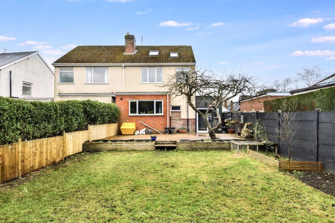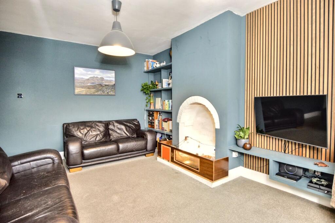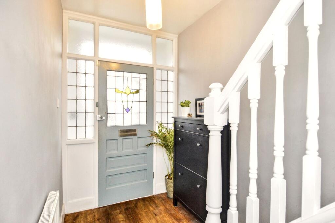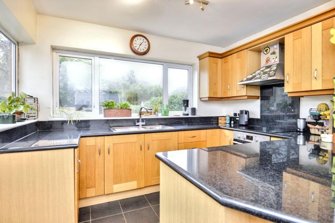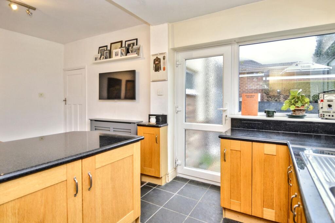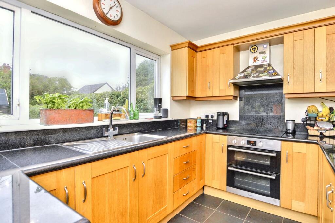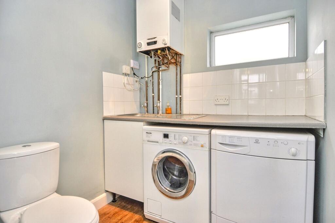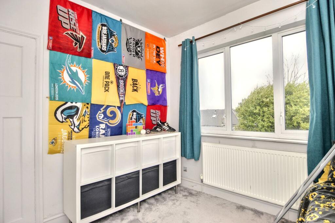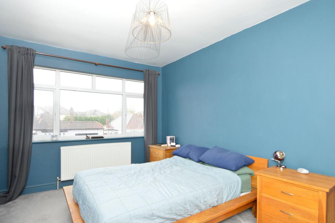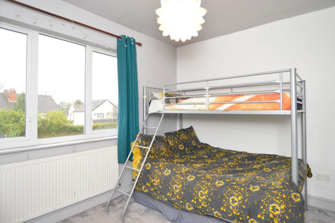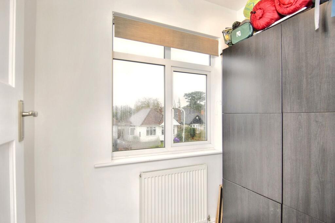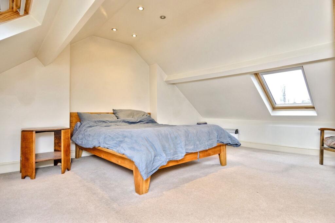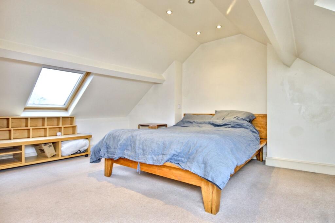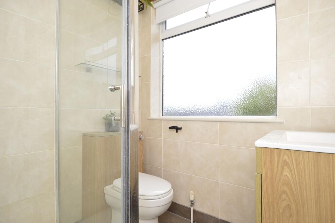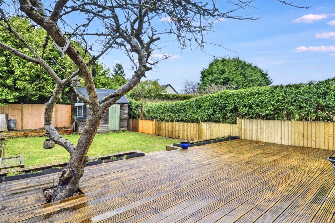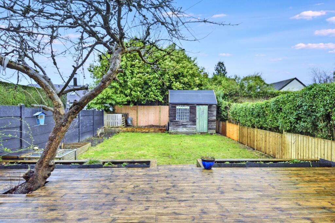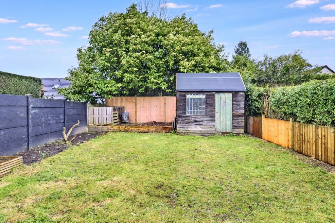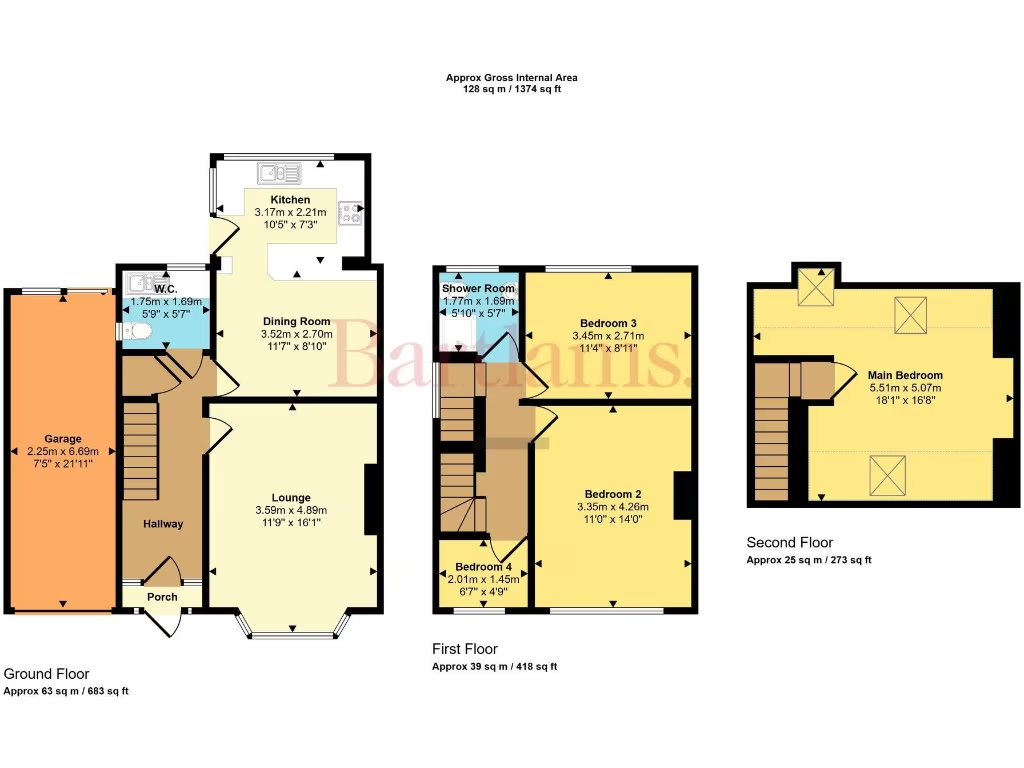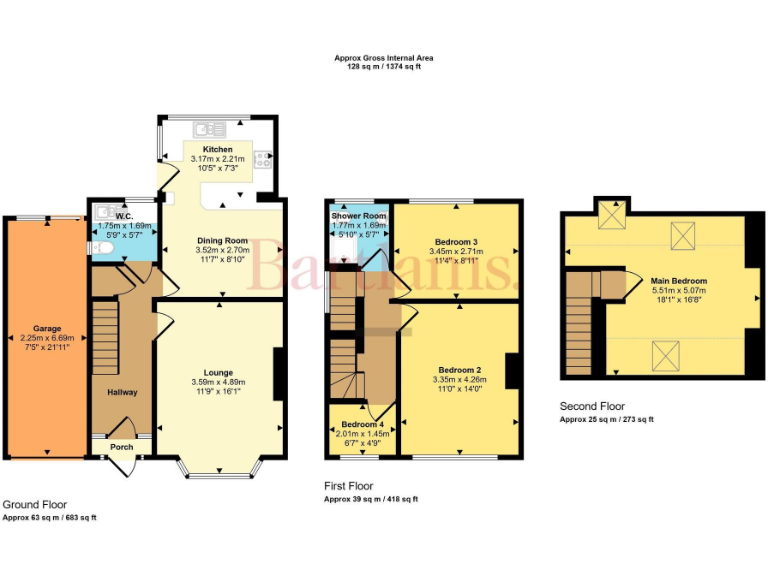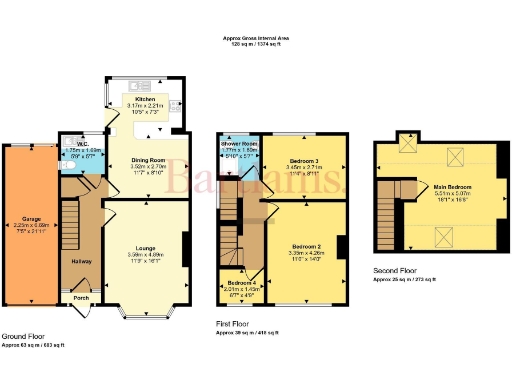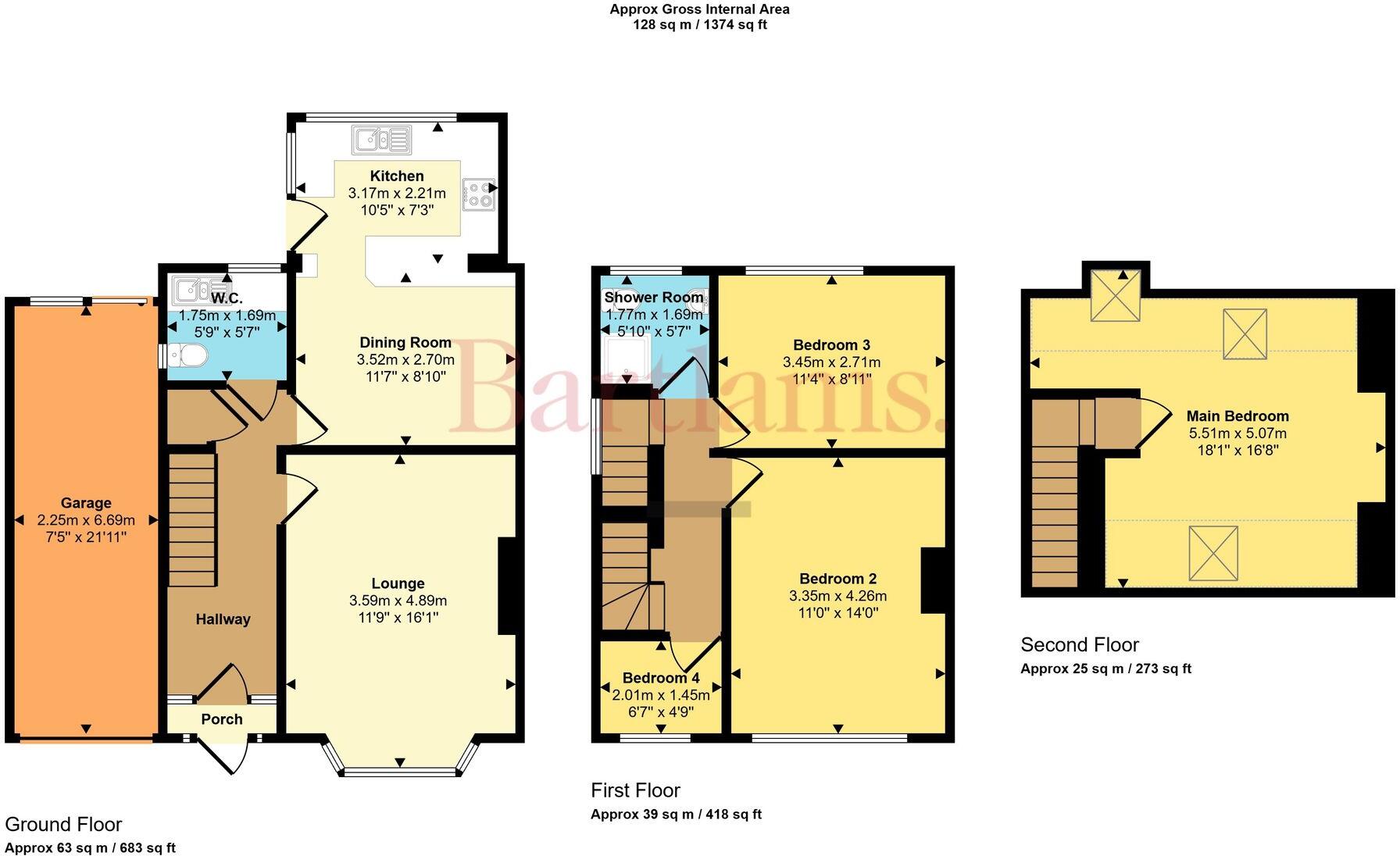Summary - 24 ROWAN CRESCENT WOLVERHAMPTON WV3 7HL
3 bed 1 bath Semi-Detached
Roomy family home with garden, garage and scope to modernise.
Three bedrooms across multiple floors, 1,374 sq ft overall
Set back on a residential street in Bradmore, this spacious semi-detached home offers 1,374 sq ft of adaptable living across multiple floors — a practical choice for growing families. The front living room benefits from a bay window and good natural light; at the rear a fitted kitchen with dining area opens toward an enclosed, lawned garden, ideal for children and weekend barbecues. A utility room with a ground-floor WC adds everyday convenience and there is off-street parking plus a side garage/store for bikes or tools.
The property is gas‑heated with double glazing and solid brick walls dating from 1930–1949. At around 1,374 sq ft there is room to reconfigure or extend subject to permissions; the loft space described elsewhere suggests potential for an extra bedroom or home office if needed. Council tax is described as cheap and broadband and mobile signal in the area are strong — practical details for working families.
Important facts and points to consider: there is a single family bathroom, the property appears to have solid brick walls with no known cavity insulation (insulation upgrade likely needed), and the EPC is a D. These are realistic costs to factor into any improvement plans. The immediate area offers good local schools (several rated Good) and regular bus links, making the location convenient for school runs and commuting.
Overall this freehold semi-detached house presents a roomy family home in a well-connected part of Wolverhampton with clear potential to update and personalise. Buyers looking for a comfortable, characterful home with scope to improve will find strong fundamentals here; those needing an all‑mod cons turnkey finish should budget for insulation and energy improvements.
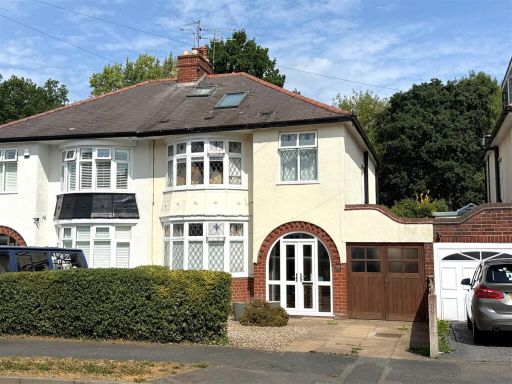 4 bedroom semi-detached house for sale in Woodland Road, Merry Hill, Wolverhampton, WV3 — £325,000 • 4 bed • 1 bath • 1223 ft²
4 bedroom semi-detached house for sale in Woodland Road, Merry Hill, Wolverhampton, WV3 — £325,000 • 4 bed • 1 bath • 1223 ft²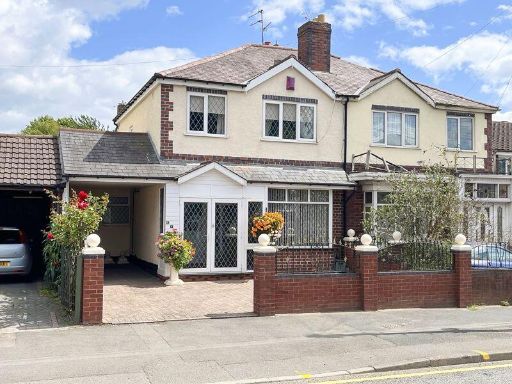 3 bedroom semi-detached house for sale in Stafford Road, Wolverhampton, WV10 — £265,000 • 3 bed • 1 bath • 840 ft²
3 bedroom semi-detached house for sale in Stafford Road, Wolverhampton, WV10 — £265,000 • 3 bed • 1 bath • 840 ft²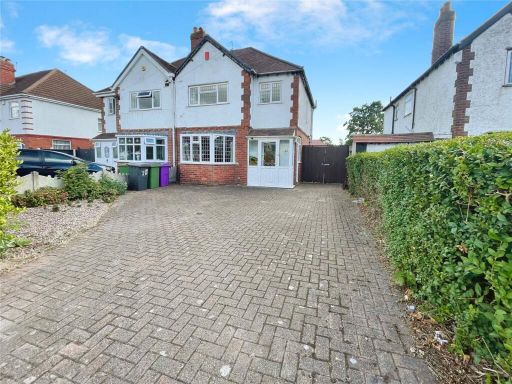 3 bedroom semi-detached house for sale in Blackhalve Lane, Wolverhampton, West Midlands, WV11 — £275,000 • 3 bed • 1 bath • 1052 ft²
3 bedroom semi-detached house for sale in Blackhalve Lane, Wolverhampton, West Midlands, WV11 — £275,000 • 3 bed • 1 bath • 1052 ft²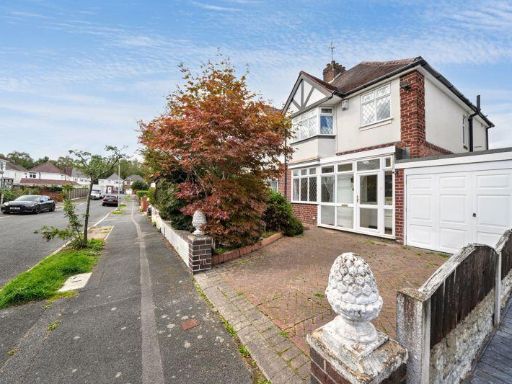 3 bedroom semi-detached house for sale in Burnham Avenue, Wolverhampton, WV10 — £225,000 • 3 bed • 1 bath • 1376 ft²
3 bedroom semi-detached house for sale in Burnham Avenue, Wolverhampton, WV10 — £225,000 • 3 bed • 1 bath • 1376 ft²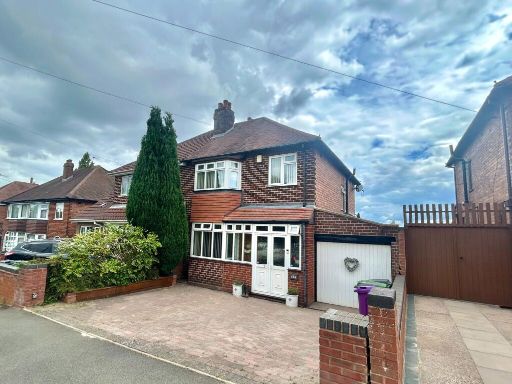 3 bedroom semi-detached house for sale in Wolverhampton Road East, Wolverhampton, WV4 — £299,950 • 3 bed • 1 bath • 1012 ft²
3 bedroom semi-detached house for sale in Wolverhampton Road East, Wolverhampton, WV4 — £299,950 • 3 bed • 1 bath • 1012 ft²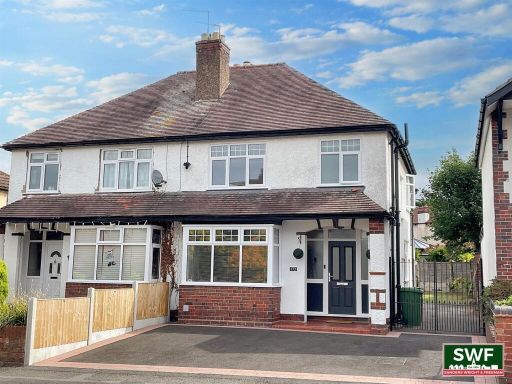 3 bedroom semi-detached house for sale in Windsor Avenue, Penn, WV4 — £280,000 • 3 bed • 1 bath • 956 ft²
3 bedroom semi-detached house for sale in Windsor Avenue, Penn, WV4 — £280,000 • 3 bed • 1 bath • 956 ft²