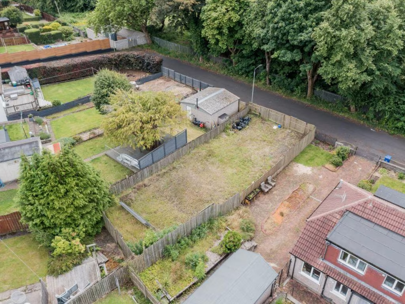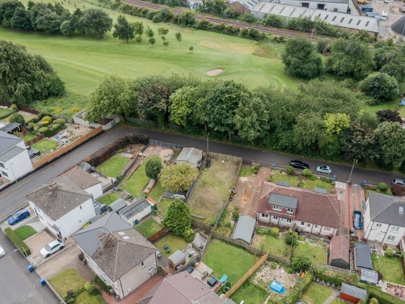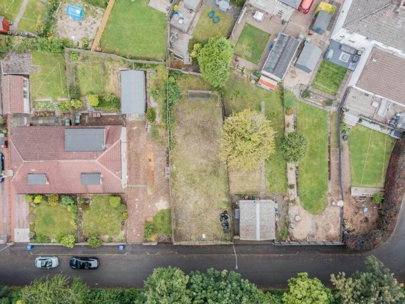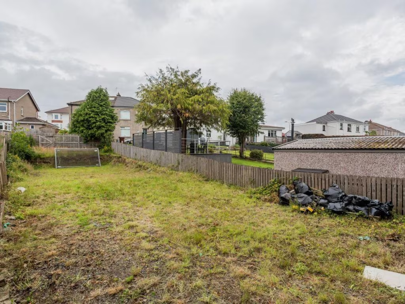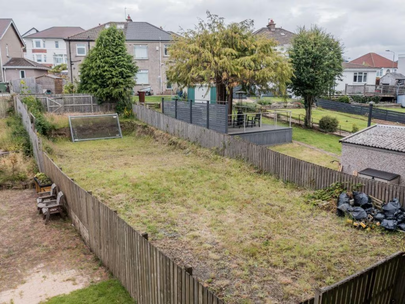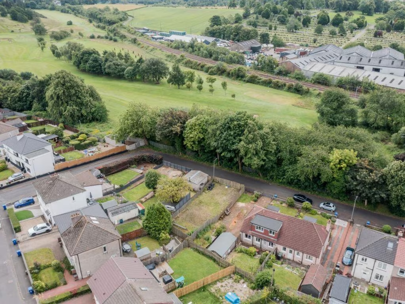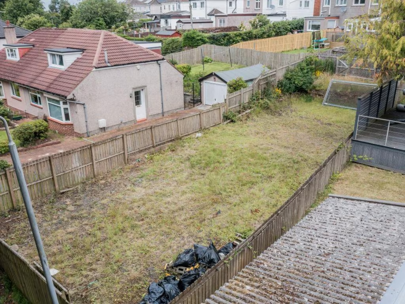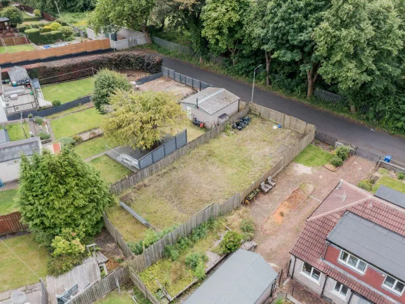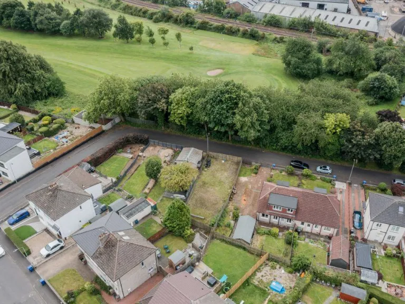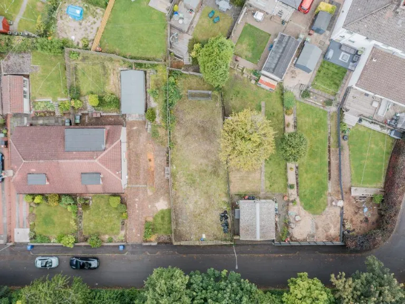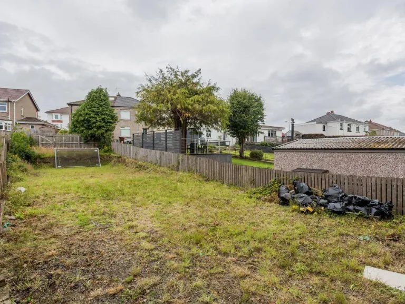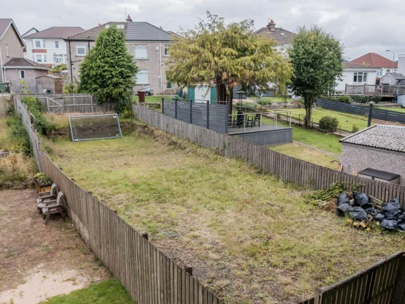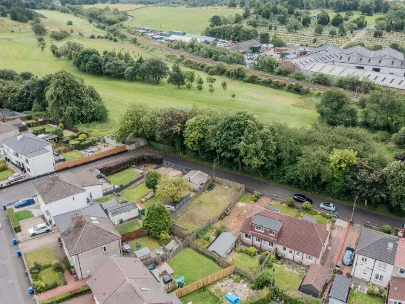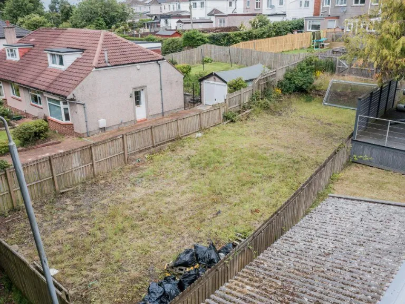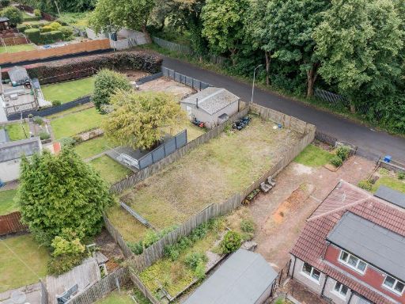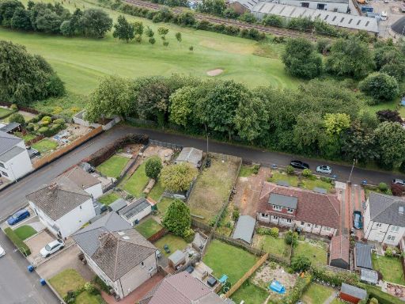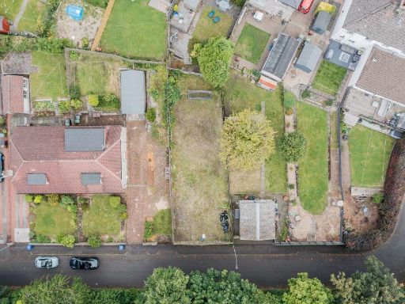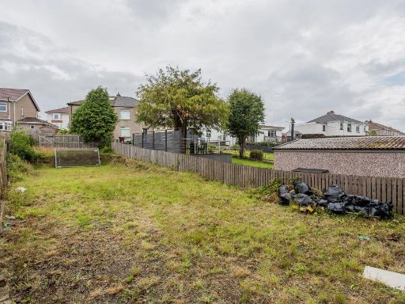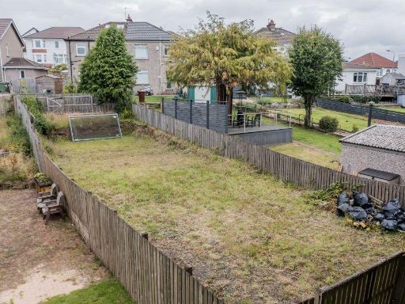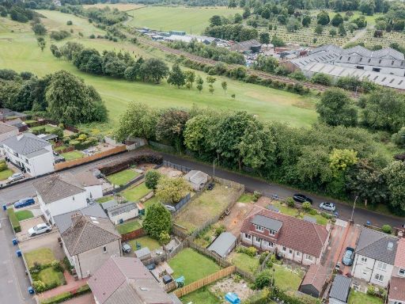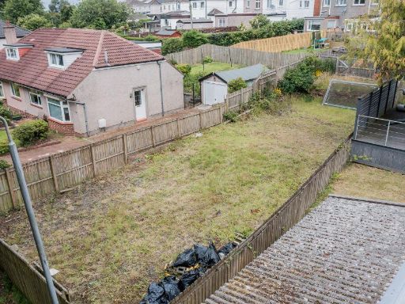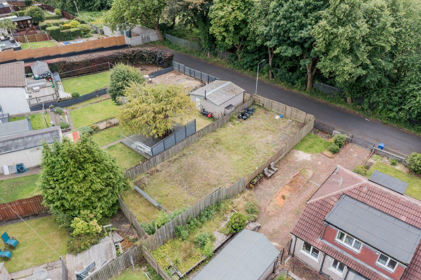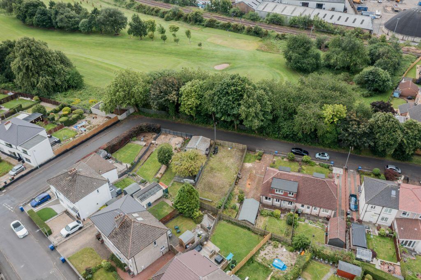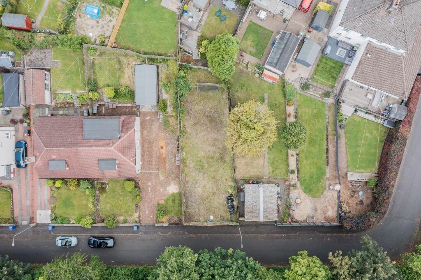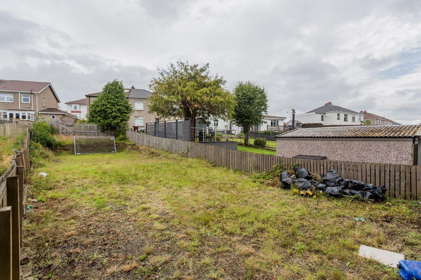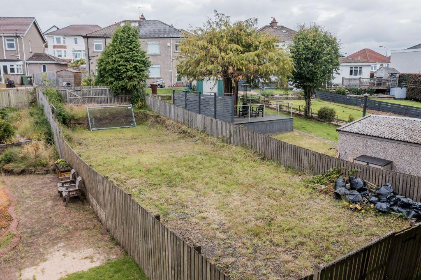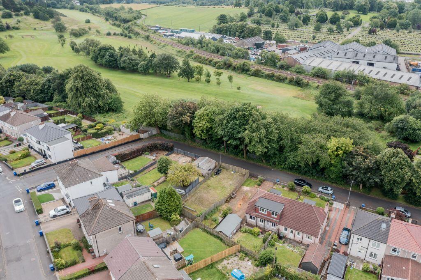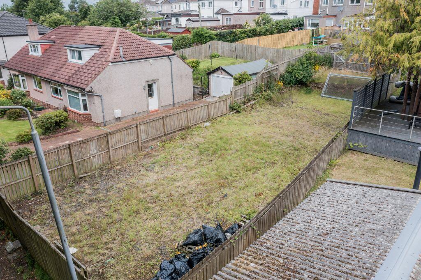Summary - Plot at Golf Drive Pa1 3LA PA1 3LA
2 bed 3 bath Plot
Level freehold plot opposite the golf course with planning previously granted.
Planning permission previously granted (ref 22/0189/PP) for 112 sq m two‑bed villa
Plot size circa 240 sq m — level, ready to develop
Freehold title with private garden and garage parking potential
Excellent mobile signal and fast broadband
Close to Ralston Golf Club, M8 commuter links, and local schools
Buyer must obtain and satisfy themselves with all Local Authority consents
Area recorded as deprived — verify local services and context
Flood risk: none
This level, freehold parcel on Golf Drive presents a rare chance to build a two‑bedroom home in the admired Ralston address, directly opposite Ralston Golf Club. Planning permission (ref: 22/0189/PP) was previously granted for a 112 sq m detached villa, giving a clear starting point for a buyer who wants a ready concept. The plot measures circa 240 sq m and includes garden space and a garage area; mobile signal is excellent and broadband speeds are fast.
The location suits downsizers or buyers seeking a low‑maintenance new build in a suburban setting with easy access to the M8 and nearby schooling within the Ralston Primary catchment. The site is level and neatly contained, with neighbouring modern suburban homes and the stability of being freehold. There is scope to submit alternative designs to the local authority if you prefer a different footprint, subject to approvals.
Important practical points are plain: any purchaser must satisfy themselves over current planning and secure all necessary Local Authority consents before starting work. The wider data notes the area as deprived despite local descriptors of affluence; this is a factual local statistic prospective buyers should consider alongside on-the-ground visits. Flood risk is recorded as none.
In short, this plot is a practical, well‑placed blank canvas for a compact detached home in a popular Ralston location. It offers immediate development potential for an experienced self‑builder or an opportunity to appoint professionals to obtain updated consents and proceed with a bespoke design.
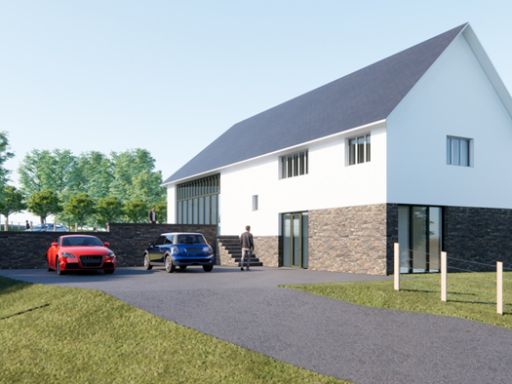 Land for sale in Clevans Road, Bridge of Weir, PA11 — £250,000 • 1 bed • 1 bath
Land for sale in Clevans Road, Bridge of Weir, PA11 — £250,000 • 1 bed • 1 bath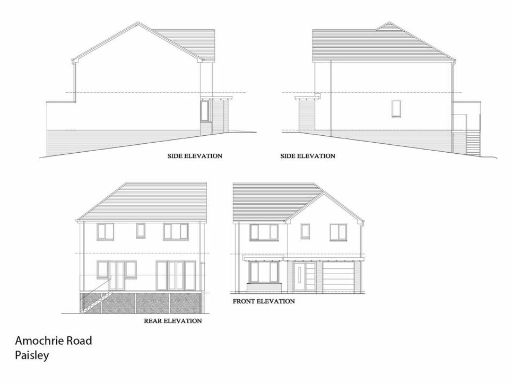 Plot for sale in Land at Amochrie Road, Paisley PA2 0AG, PA2 — £175,000 • 1 bed • 1 bath • 1600 ft²
Plot for sale in Land at Amochrie Road, Paisley PA2 0AG, PA2 — £175,000 • 1 bed • 1 bath • 1600 ft²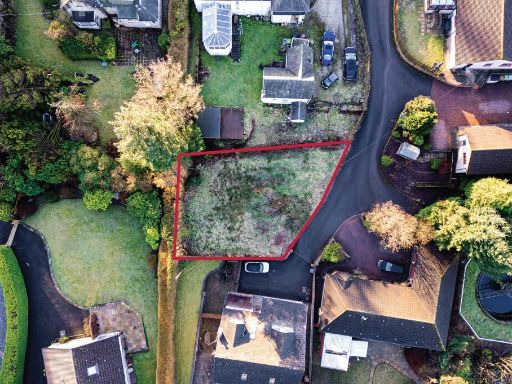 Plot for sale in Braefoot Lane, Uplawmoor, Glasgow, East Renfrewshire, G78 — £80,000 • 1 bed • 1 bath
Plot for sale in Braefoot Lane, Uplawmoor, Glasgow, East Renfrewshire, G78 — £80,000 • 1 bed • 1 bath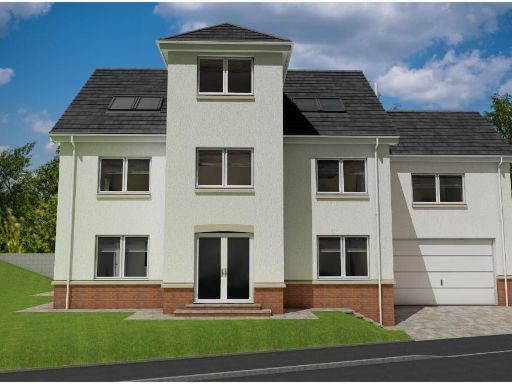 Plot for sale in 4 Leabank Avenue, Paisley, PA2 8BE, PA2 — £120,000 • 1 bed • 1 bath
Plot for sale in 4 Leabank Avenue, Paisley, PA2 8BE, PA2 — £120,000 • 1 bed • 1 bath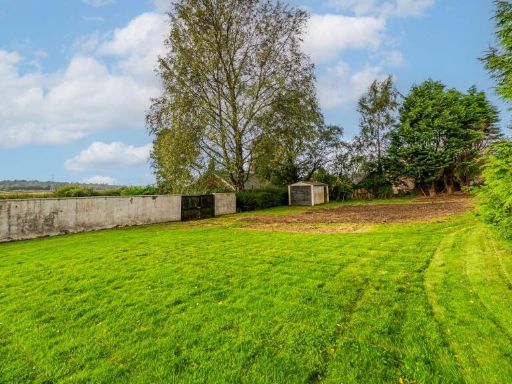 Land for sale in Cadder View, Balmore Road, Balmore, G64 4AF, G64 — £150,000 • 1 bed • 1 bath • 1088 ft²
Land for sale in Cadder View, Balmore Road, Balmore, G64 4AF, G64 — £150,000 • 1 bed • 1 bath • 1088 ft²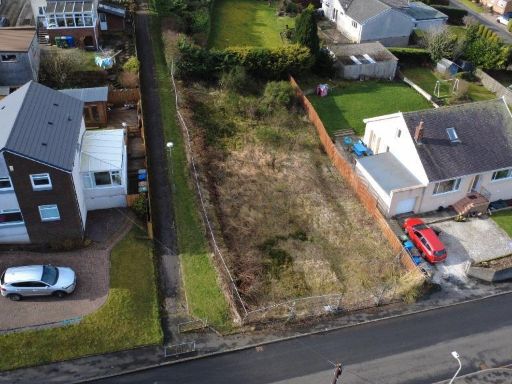 Land for sale in Middlepenny Road, Renfrewshire, Langbank, PA14 — £125,000 • 5 bed • 1 bath • 4852 ft²
Land for sale in Middlepenny Road, Renfrewshire, Langbank, PA14 — £125,000 • 5 bed • 1 bath • 4852 ft²