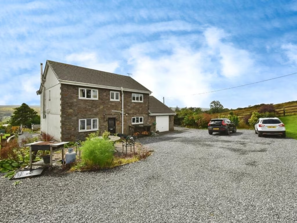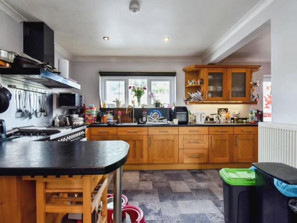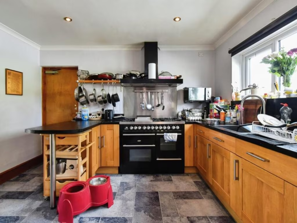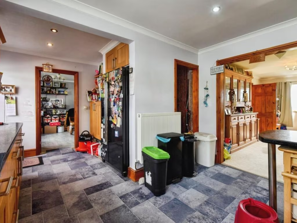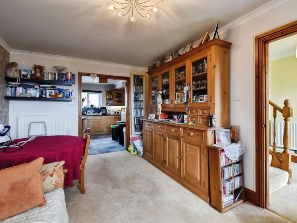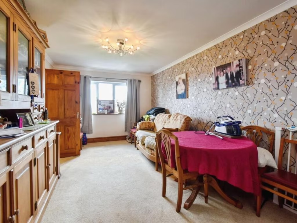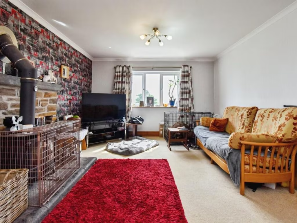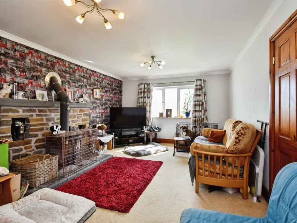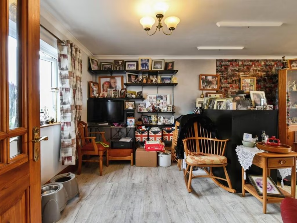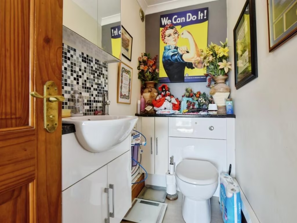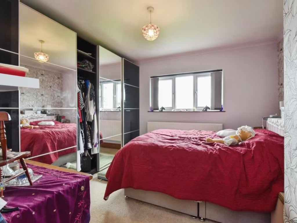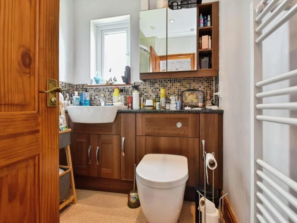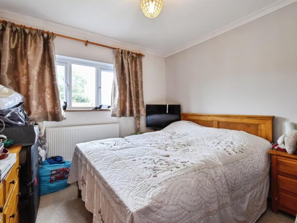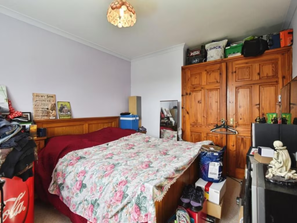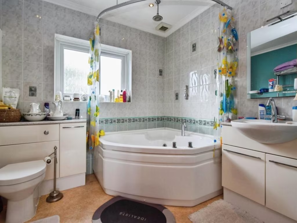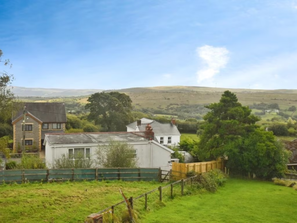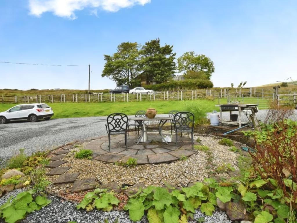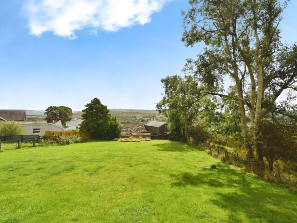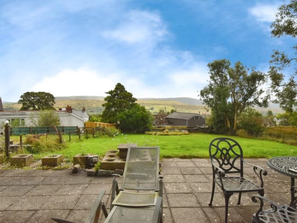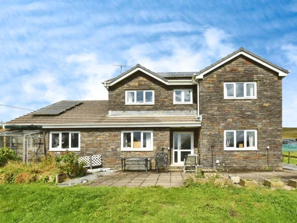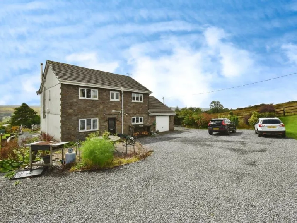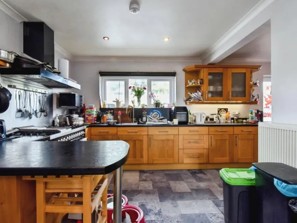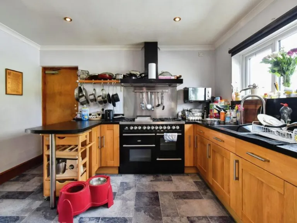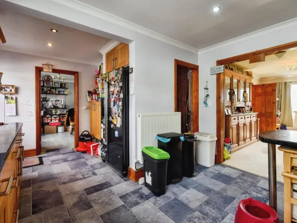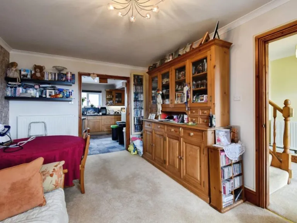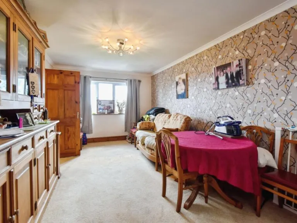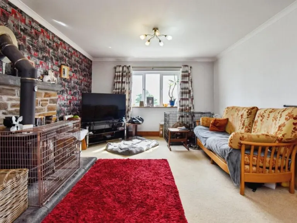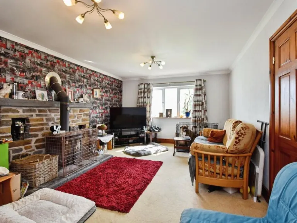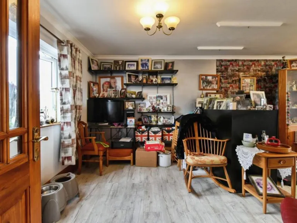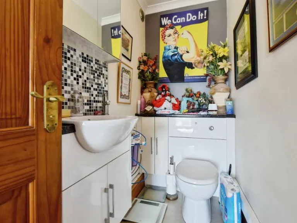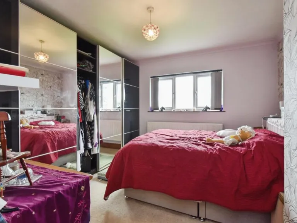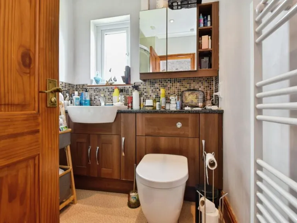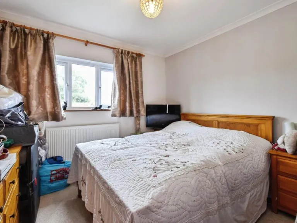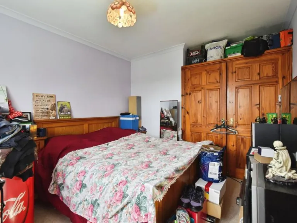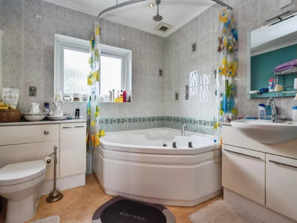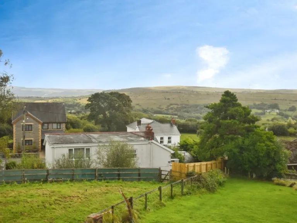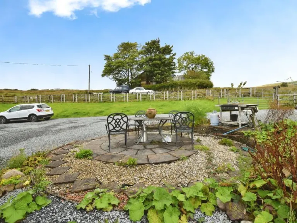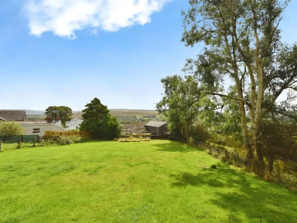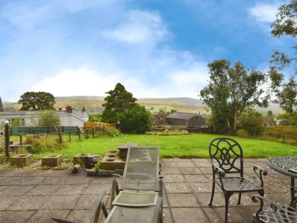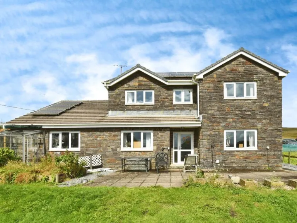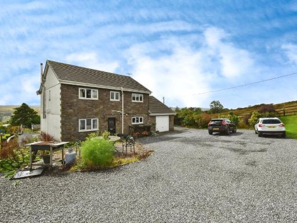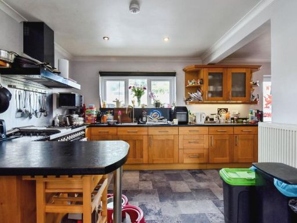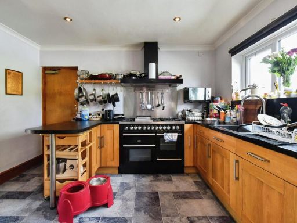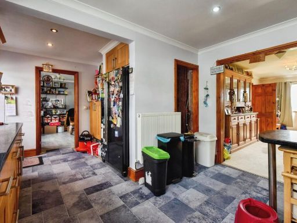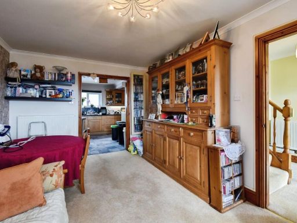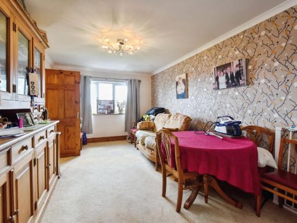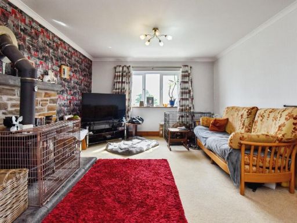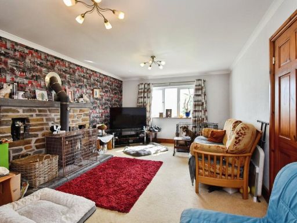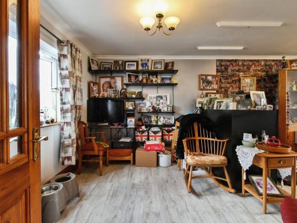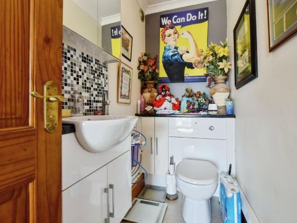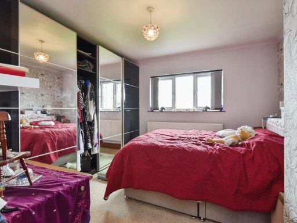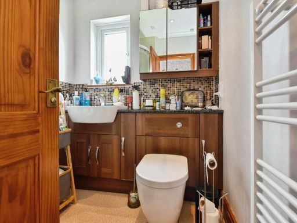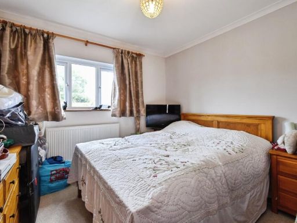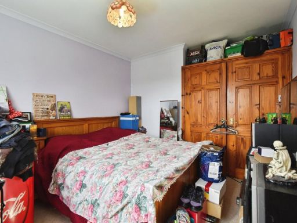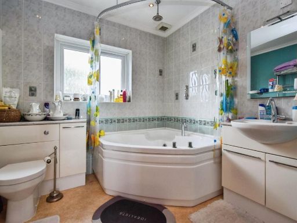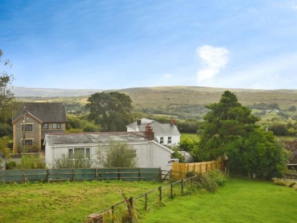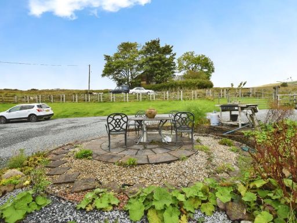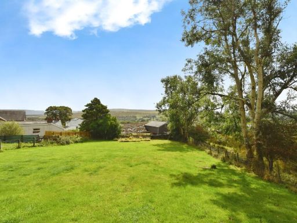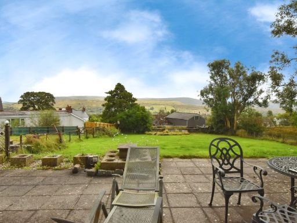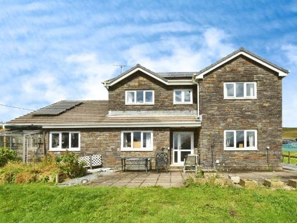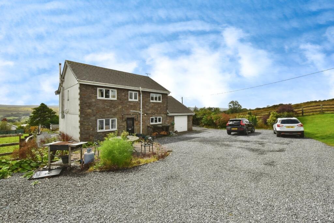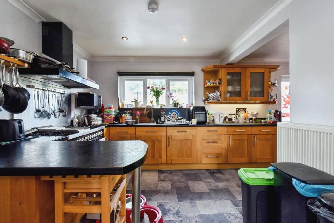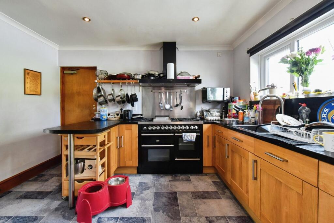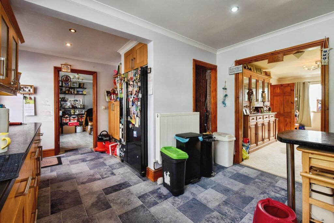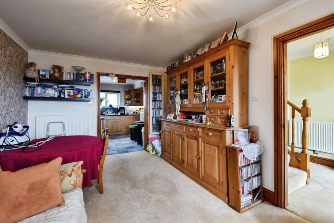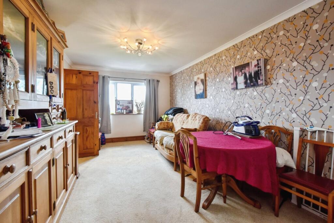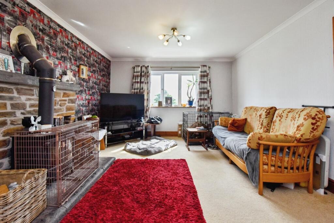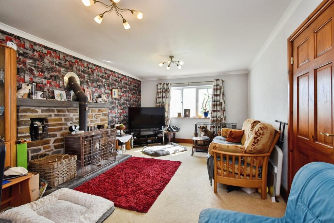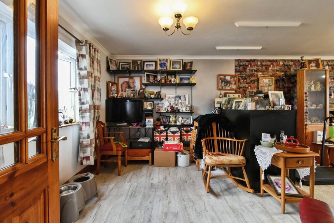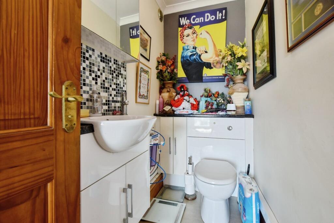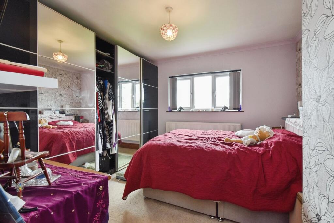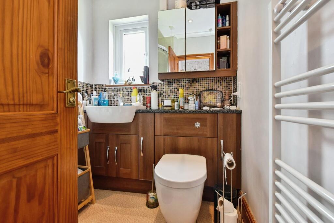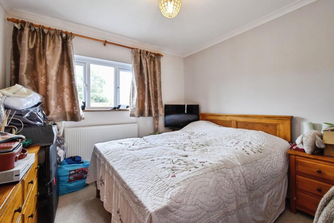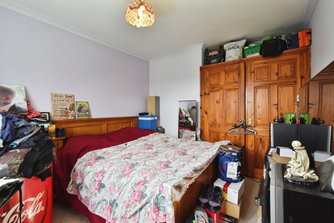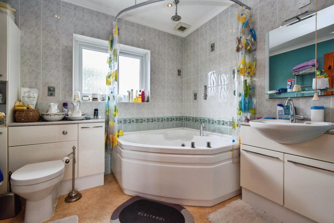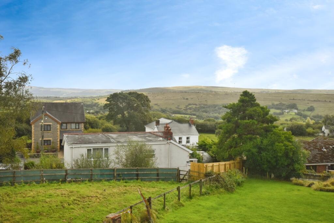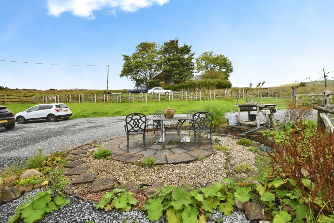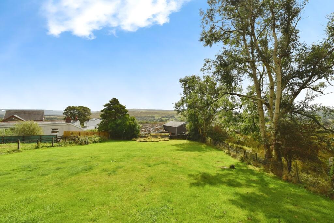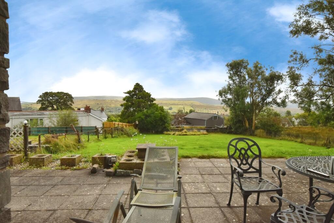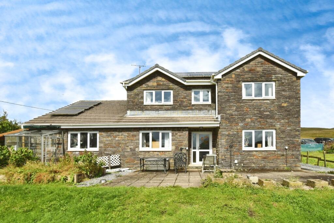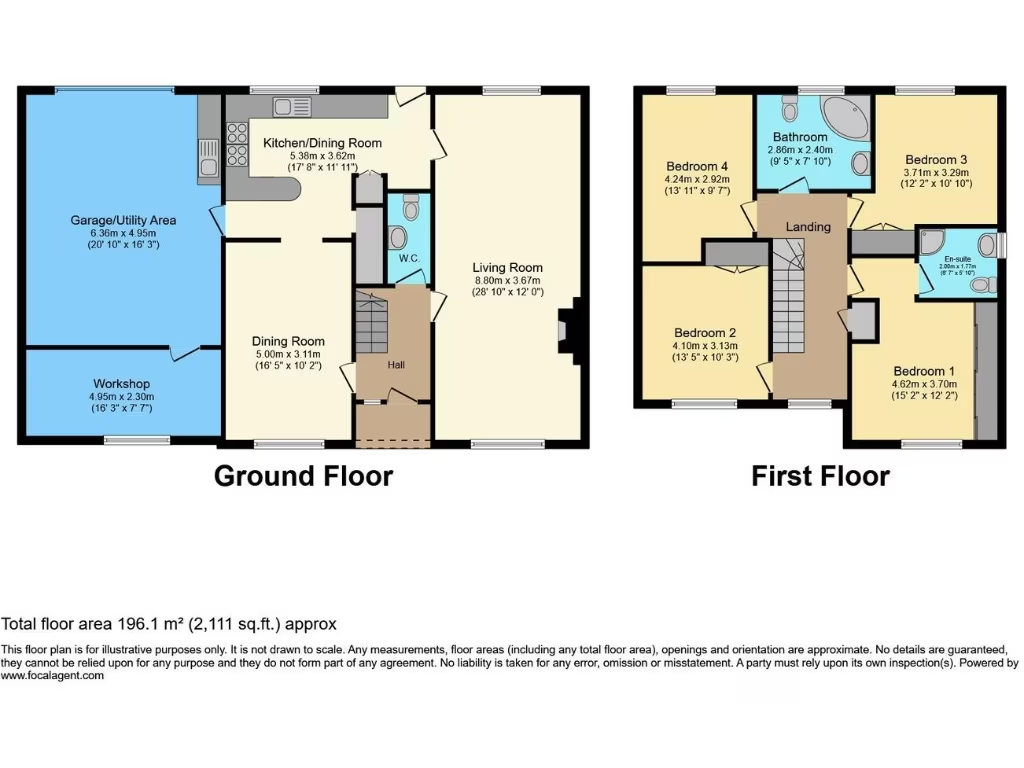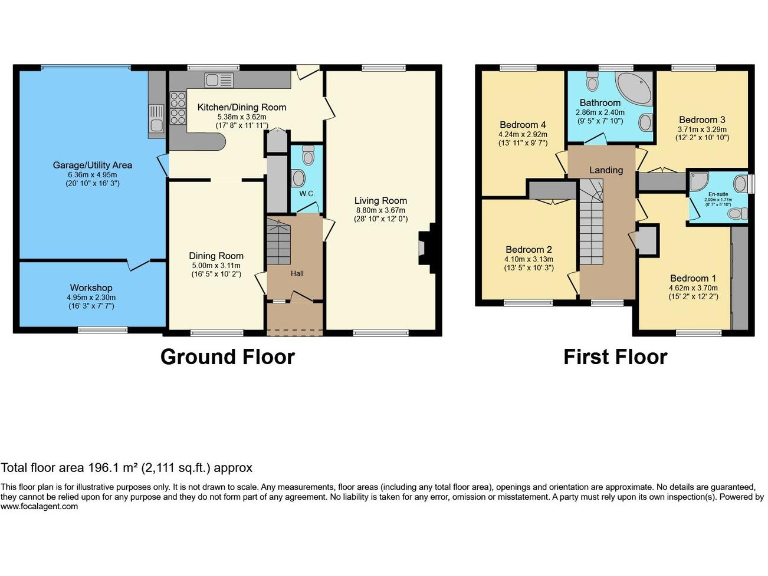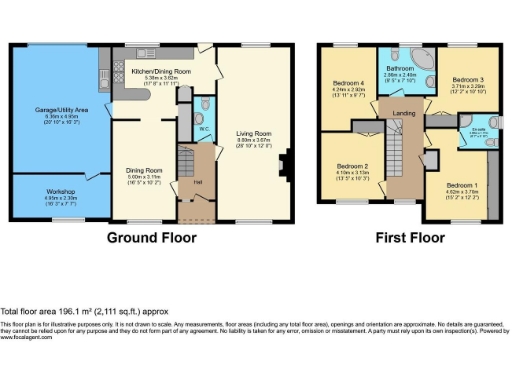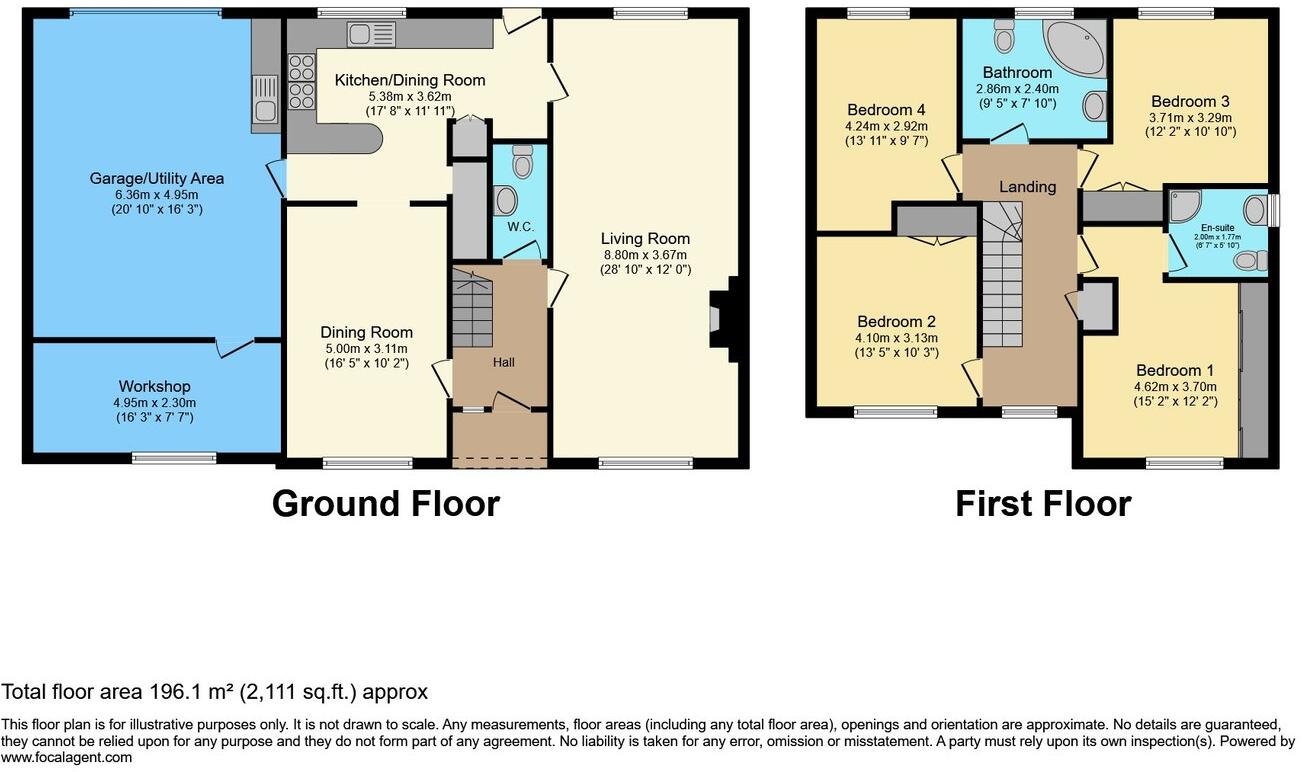Summary - Mountain Road, Upper Brynamman, Ammanford, SA18 SA18 1AN
4 bed 2 bath Detached
Four bedroom house with large gardens, mountain views and solar energy savings.
Four double bedrooms with en-suite to principal bedroom
Set on a generous plot at the edge of Upper Brynamman, this four-bedroom detached residence delivers wide Black Mountains views and plentiful outdoor space for family life. The layout includes two large reception rooms, a fitted kitchen opening to dining space, an en-suite to the principal bedroom and an additional ground-floor WC — practical rooms that suit busy households.
The home is well presented in many areas but does require some internal modernisation, offering clear scope to update finishes and systems to current tastes. Energy costs are helped by fitted solar panels, though the property uses oil-fired central heating and the original granite walls are believed to have no added insulation, which should be considered when budgeting for improvements.
Parking and storage are strong positives: a long driveway, single garage and extensive front and rear gardens provide secure off-road parking and spaces for play, gardening or expansion. The village location gives easy access to local amenities, schools, shops and public transport, while faster broadband and excellent mobile signal support home working or streaming.
This property will suit families seeking room to grow with countryside lifestyle benefits, or buyers wanting a characterful period house with refurbishment potential. Early viewing is advisable to appreciate the views, plot size and layout in person.
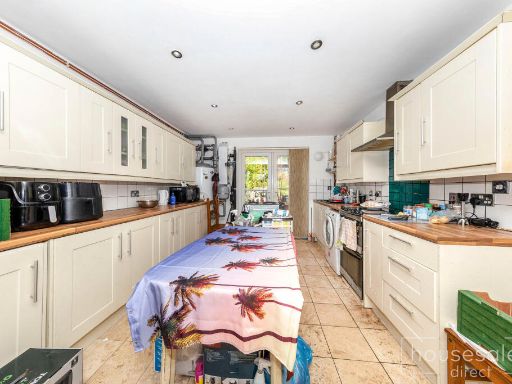 4 bedroom semi-detached house for sale in Cwmgarw Road Upper Brynamman, Ammanford, SA18 — £170,000 • 4 bed • 1 bath • 1086 ft²
4 bedroom semi-detached house for sale in Cwmgarw Road Upper Brynamman, Ammanford, SA18 — £170,000 • 4 bed • 1 bath • 1086 ft²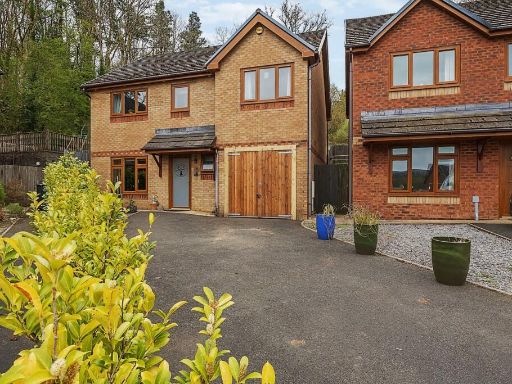 4 bedroom detached house for sale in Amman Road, Lower Brynamman, Ammanford, SA18 — £260,000 • 4 bed • 2 bath • 1249 ft²
4 bedroom detached house for sale in Amman Road, Lower Brynamman, Ammanford, SA18 — £260,000 • 4 bed • 2 bath • 1249 ft²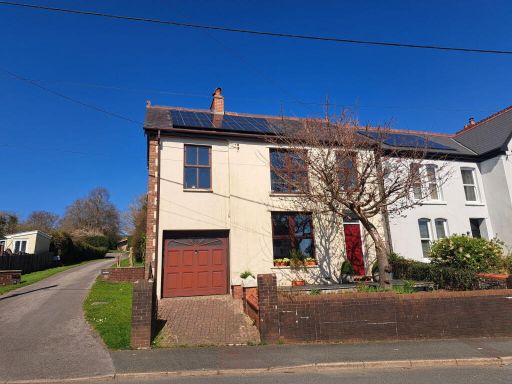 4 bedroom detached house for sale in Llandeilo Road, Upper Brynamman, Ammanford, SA18 — £299,999 • 4 bed • 1 bath • 1744 ft²
4 bedroom detached house for sale in Llandeilo Road, Upper Brynamman, Ammanford, SA18 — £299,999 • 4 bed • 1 bath • 1744 ft²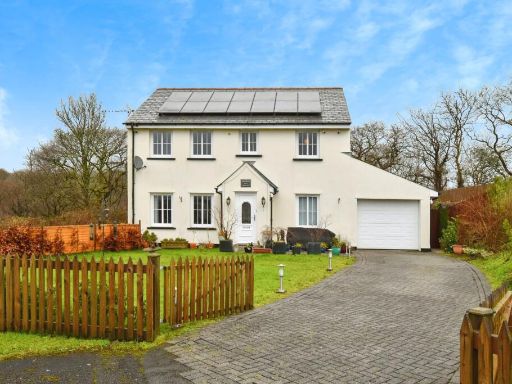 4 bedroom detached house for sale in Golwg Yr Ynys, Lower Brynamman, Ammanford, SA18 — £380,000 • 4 bed • 3 bath • 1929 ft²
4 bedroom detached house for sale in Golwg Yr Ynys, Lower Brynamman, Ammanford, SA18 — £380,000 • 4 bed • 3 bath • 1929 ft²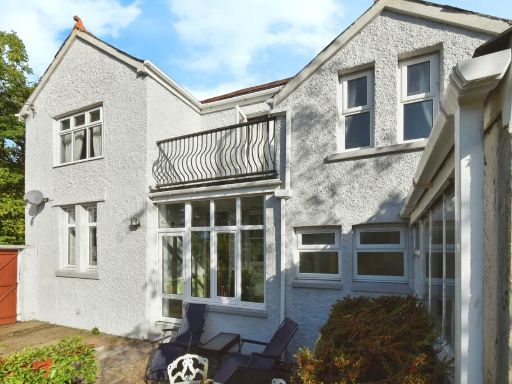 3 bedroom detached house for sale in Bryn Bach Road, Upper Brynamman, Ammanford, Carmarthenshire, SA18 — £250,000 • 3 bed • 2 bath • 1185 ft²
3 bedroom detached house for sale in Bryn Bach Road, Upper Brynamman, Ammanford, Carmarthenshire, SA18 — £250,000 • 3 bed • 2 bath • 1185 ft²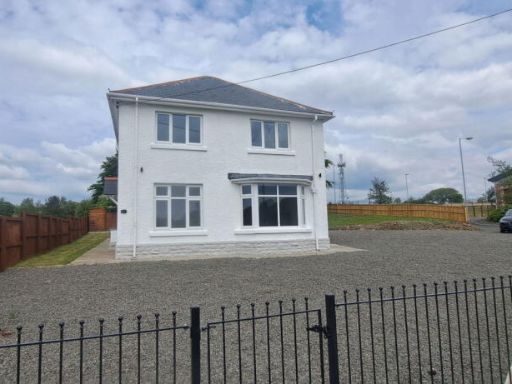 4 bedroom detached house for sale in New Road, Gwaun Cae Gurwen, Ammanford, SA18 — £310,000 • 4 bed • 3 bath • 837 ft²
4 bedroom detached house for sale in New Road, Gwaun Cae Gurwen, Ammanford, SA18 — £310,000 • 4 bed • 3 bath • 837 ft²