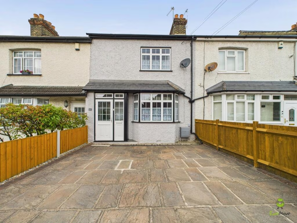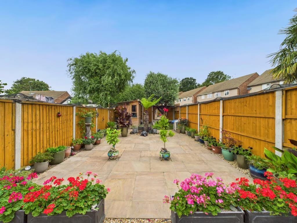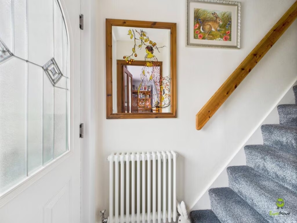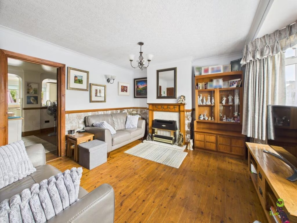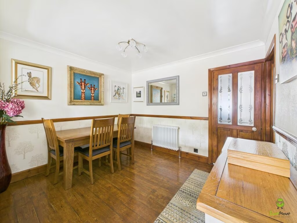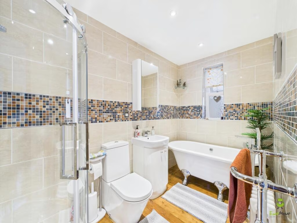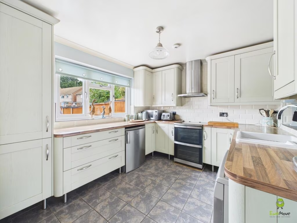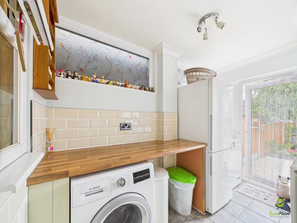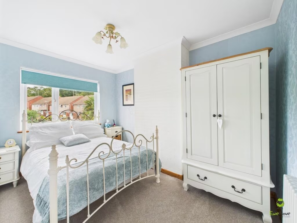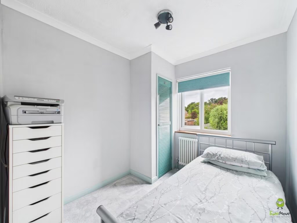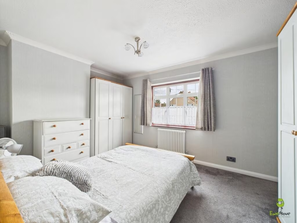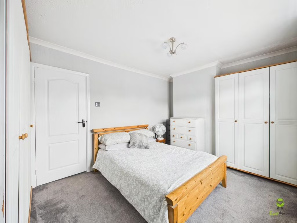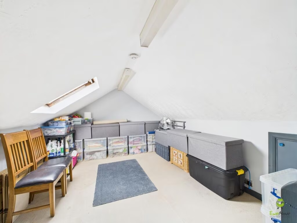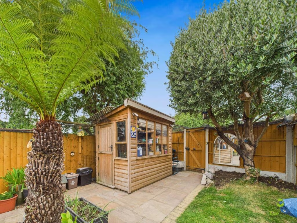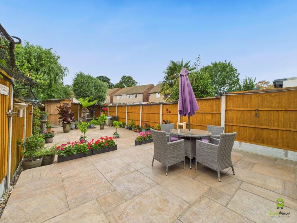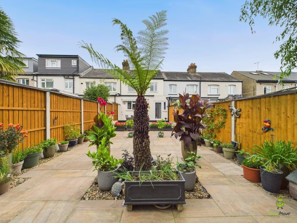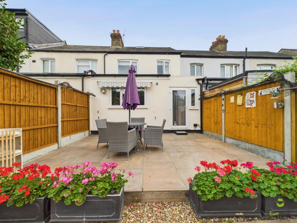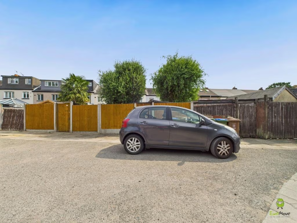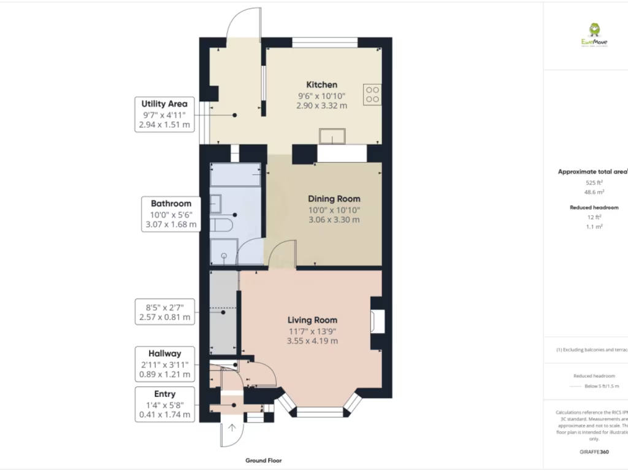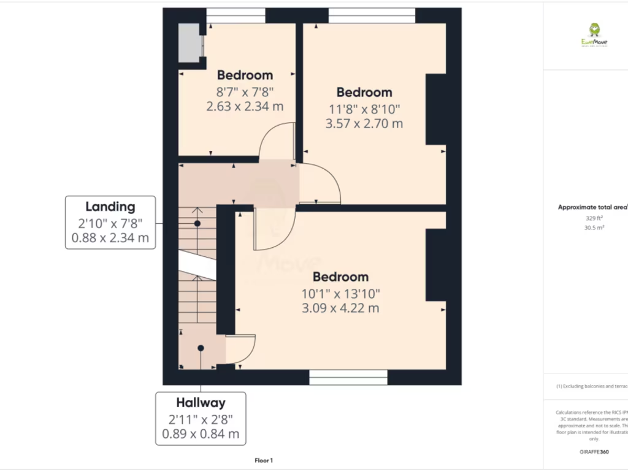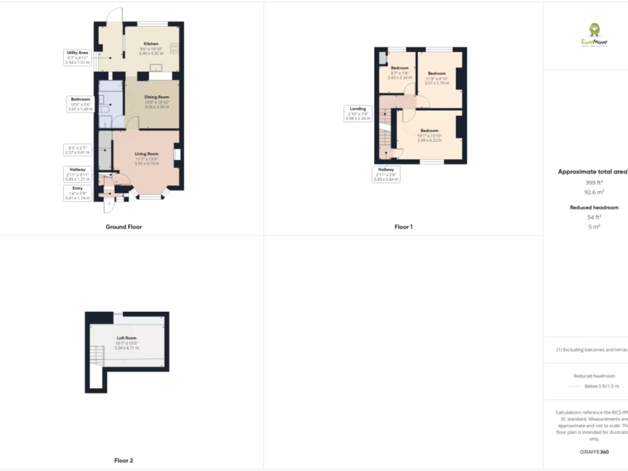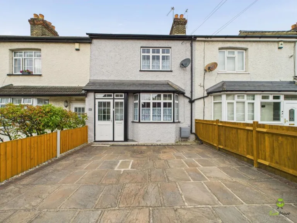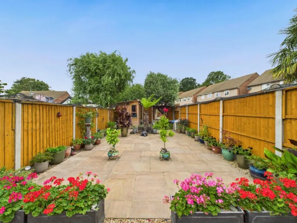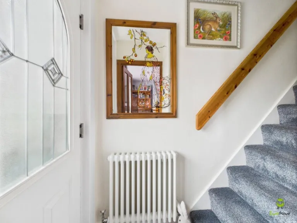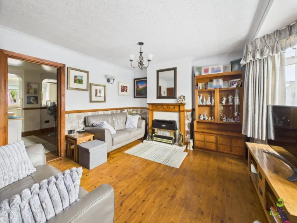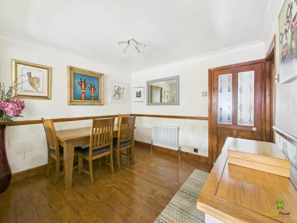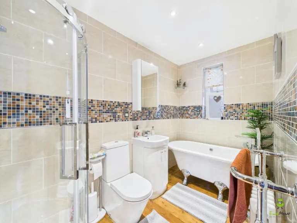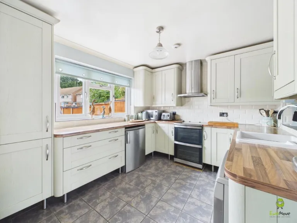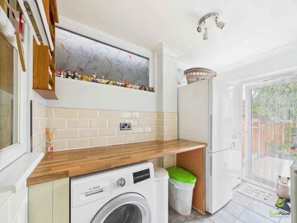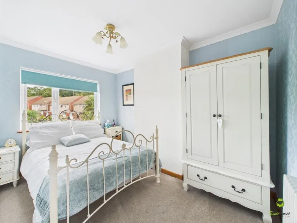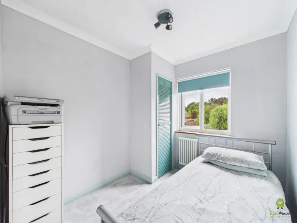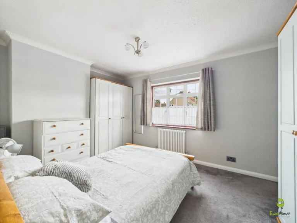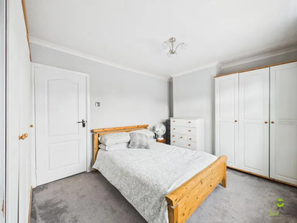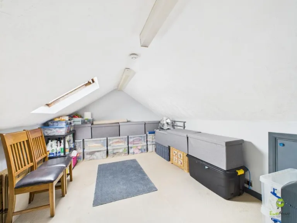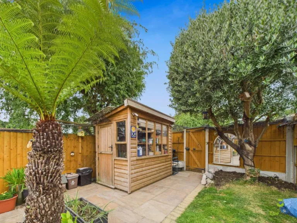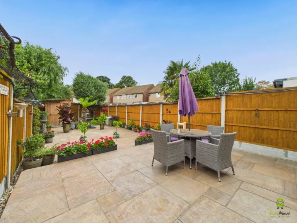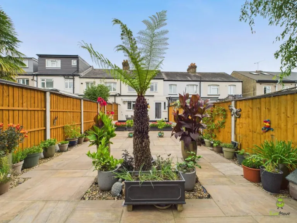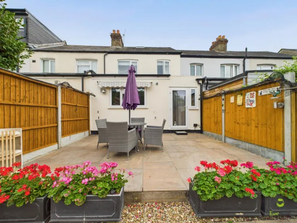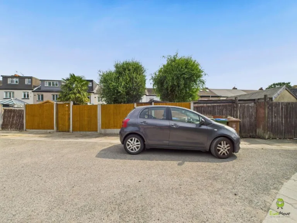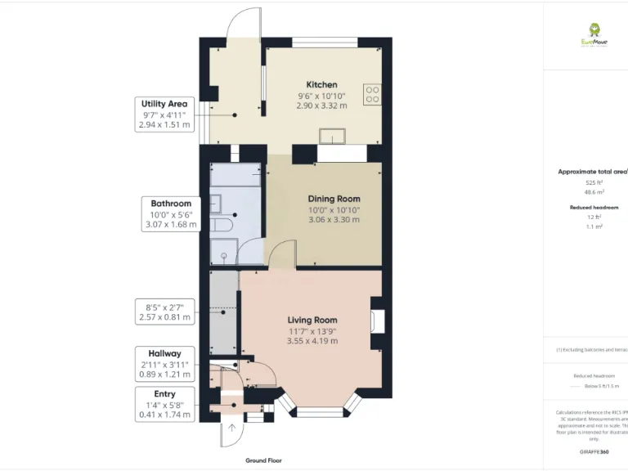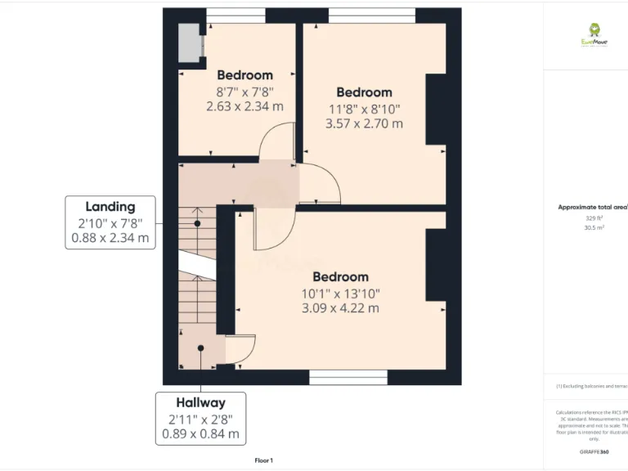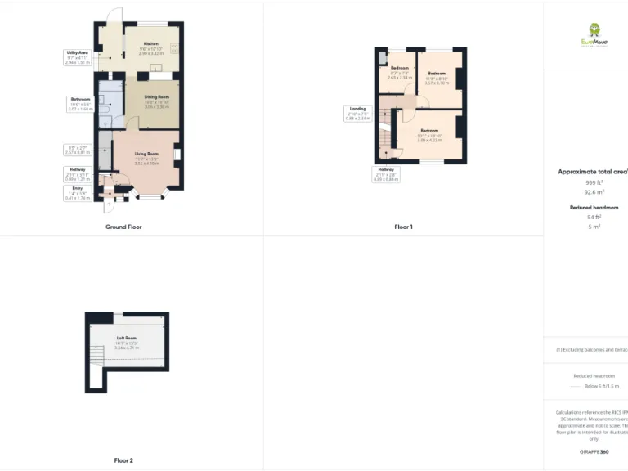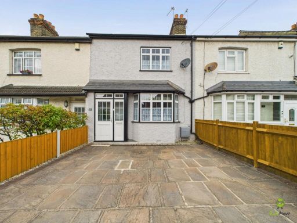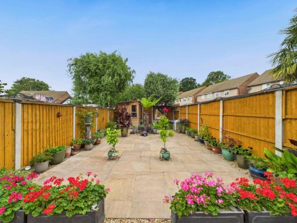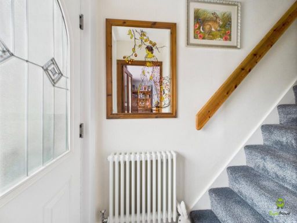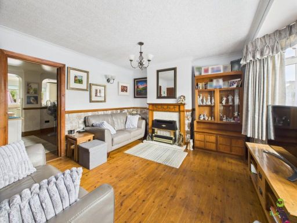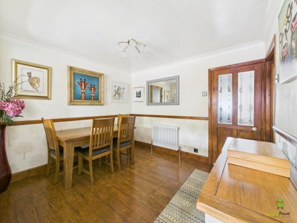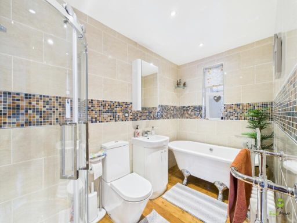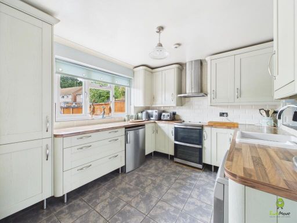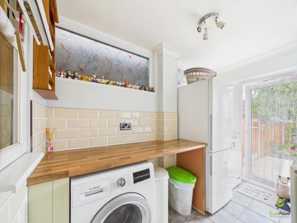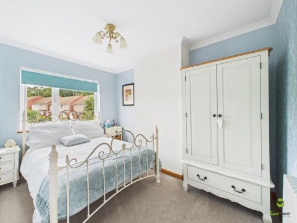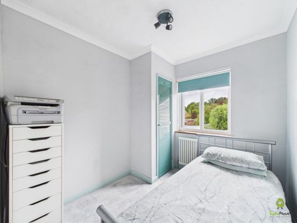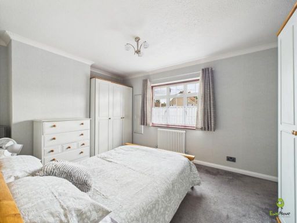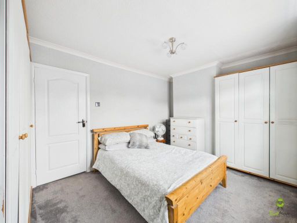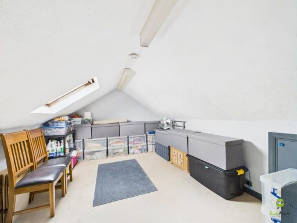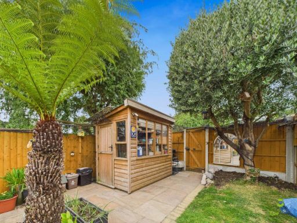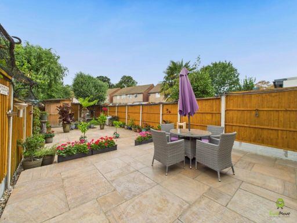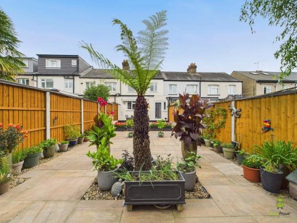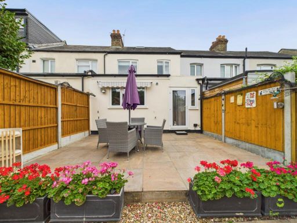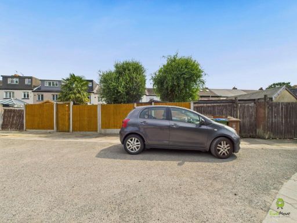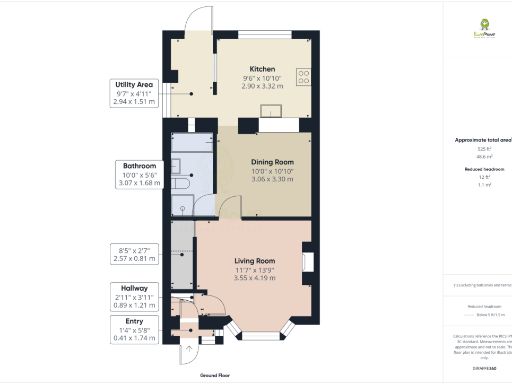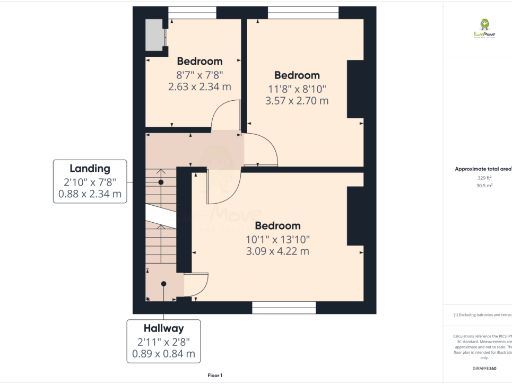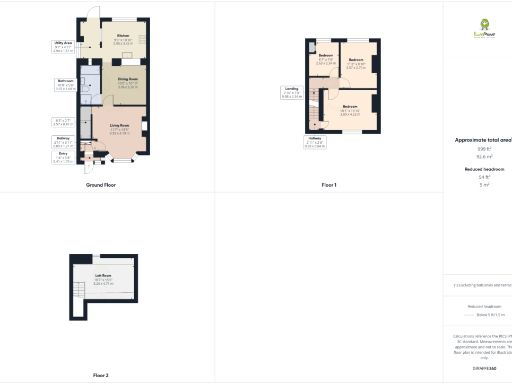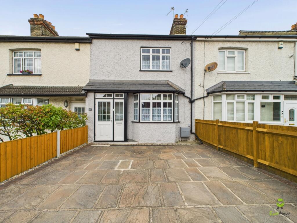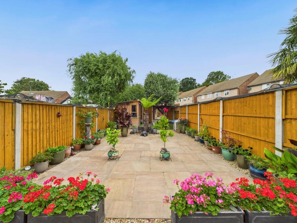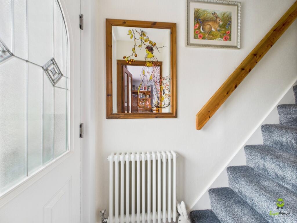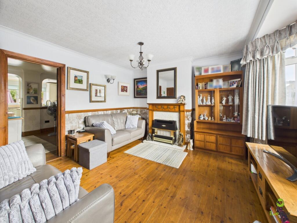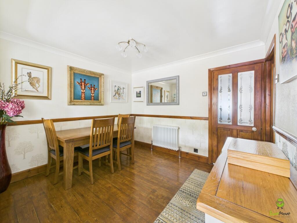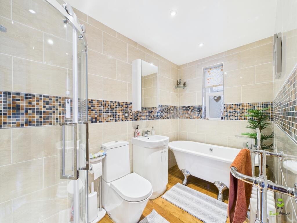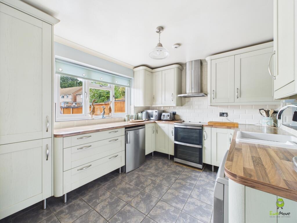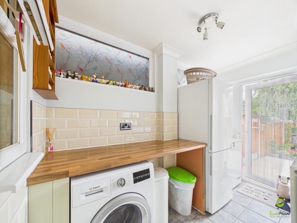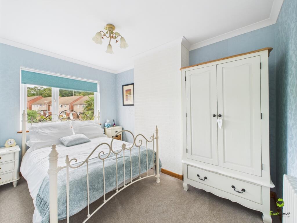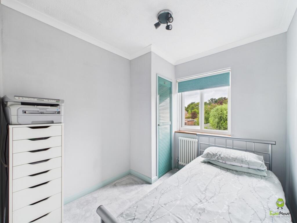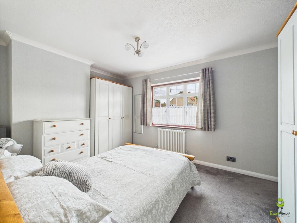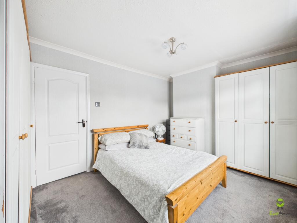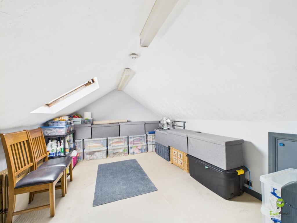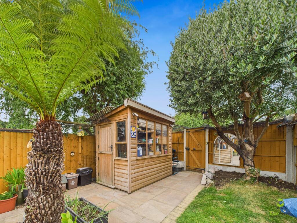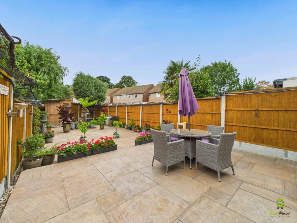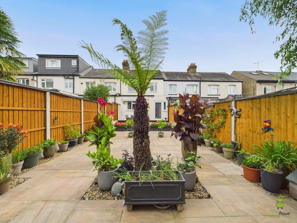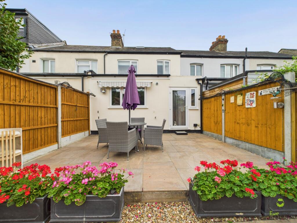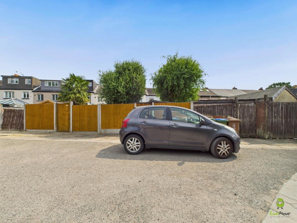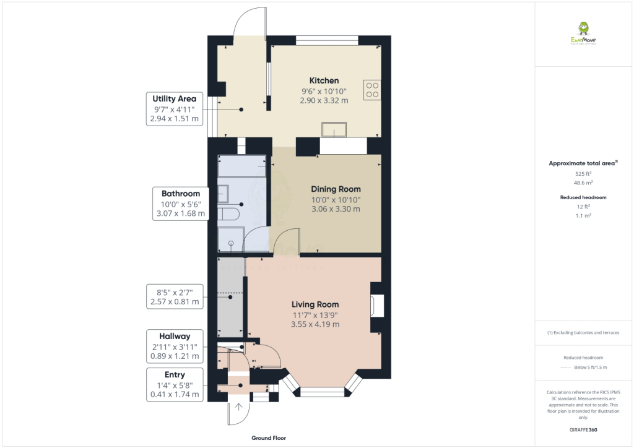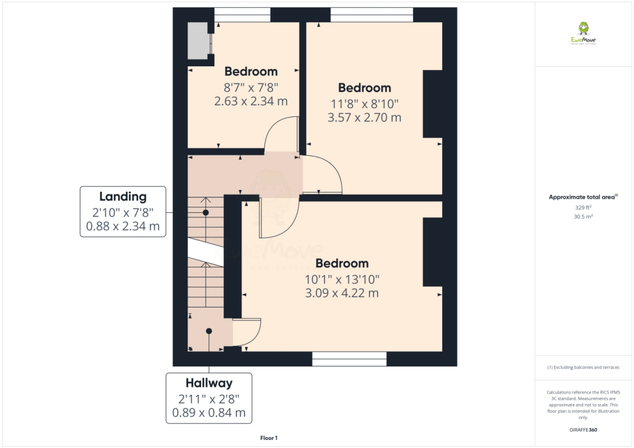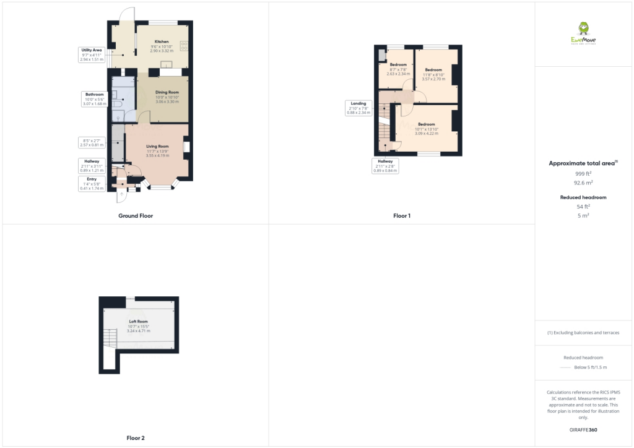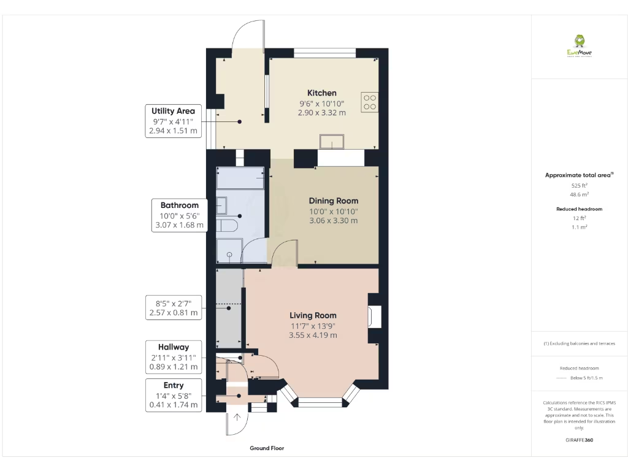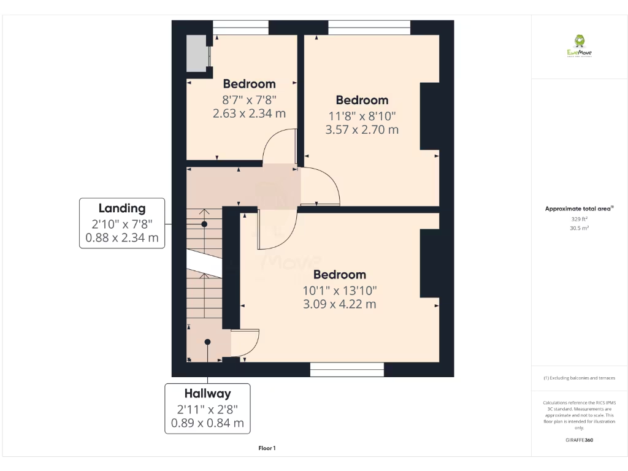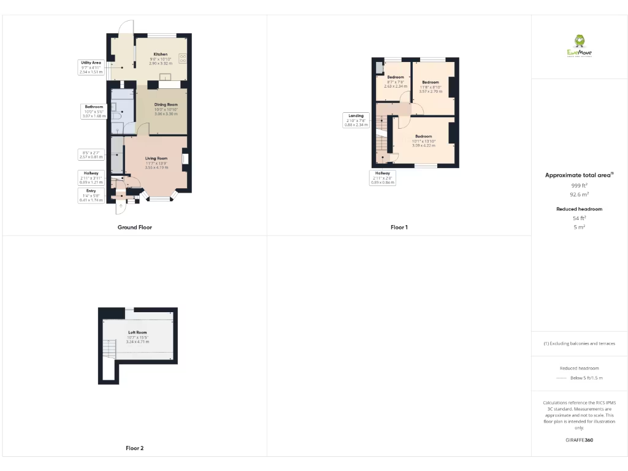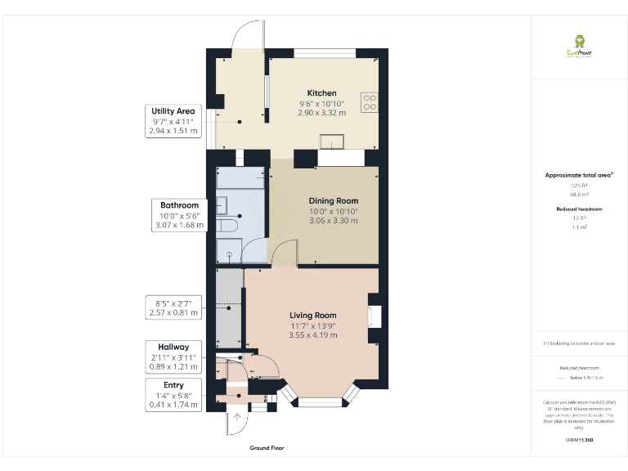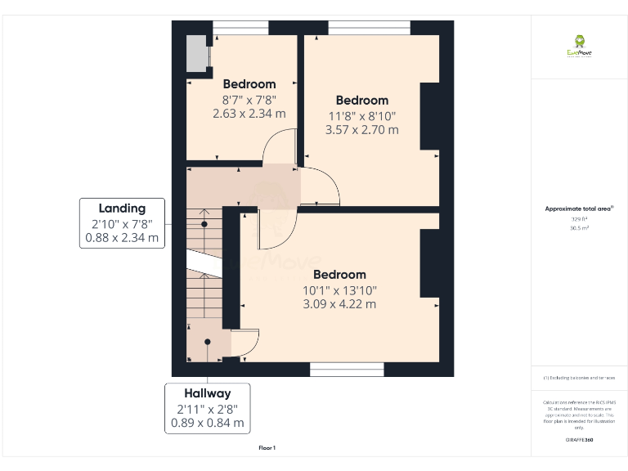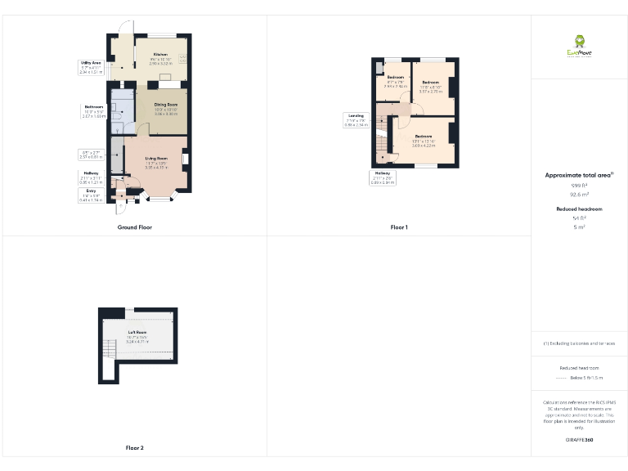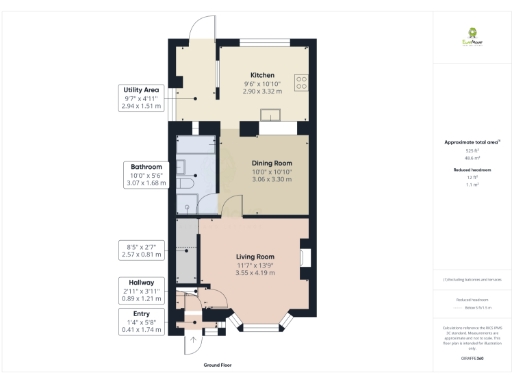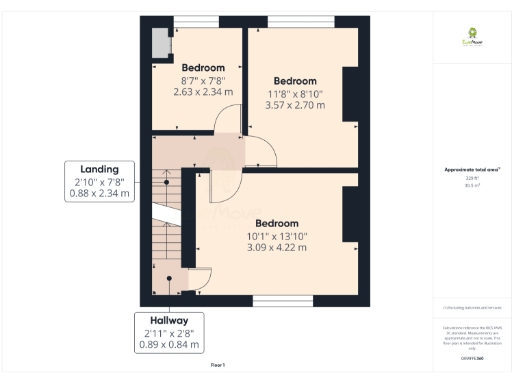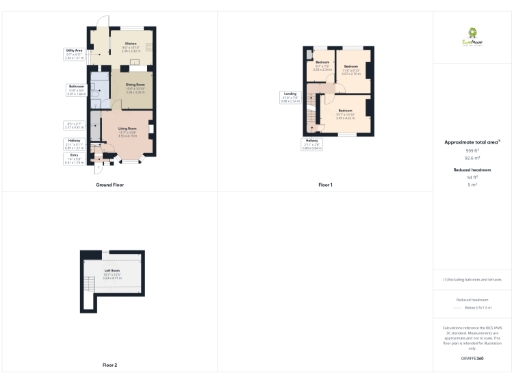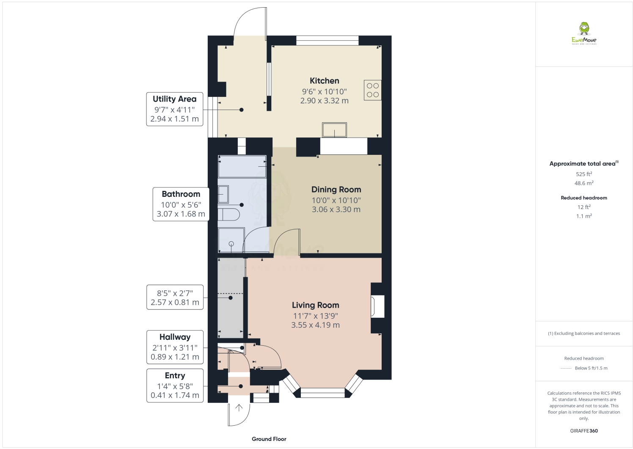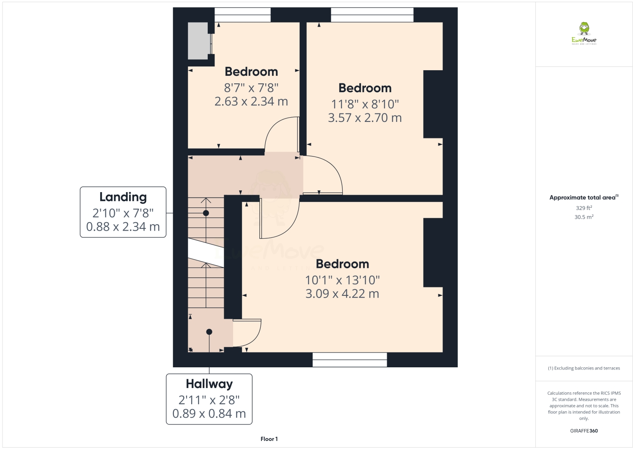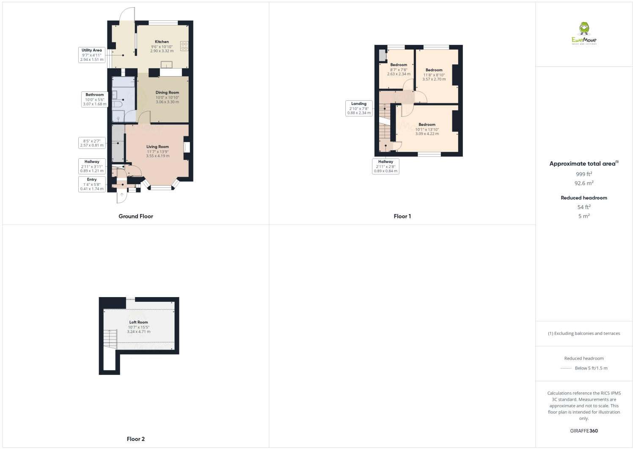Summary - 19 Woodside Road DA7 6LB
3 bed 1 bath Terraced
Ready-to-move-in three-bed with loft and practical parking in sought-after Bexleyheath.
- Three bedrooms plus loft room with proper stairs
- Two reception rooms for flexible family living
- Well-equipped kitchen with practical utility area
- Beautifully maintained, low-maintenance rear garden
- Off-street front parking plus additional rear parking
- Double glazing and mains gas central heating
- Single family bathroom only; may need modernisation
- Solid brick walls likely lack cavity insulation (assumed)
Owned and cared for by the same family for over 30 years, this mid-terrace three-bedroom home on Woodside Road is a comfortable, practical choice for families seeking space and convenience in Bexleyheath. The ground floor offers two reception rooms for flexible living—formal dining and everyday lounging—plus a well-equipped kitchen with an adjoining utility area that keeps daily chores tidy. A single, well-sited family bathroom serves the house.
Upstairs are three characterful bedrooms and, above them, a useful loft room reached by proper stairs. That extra room works well as a home office, playroom or occasional guest space, adding valuable adaptable space without awkward ladders. The property is double-glazed and heated by a mains gas boiler with radiators, providing year-round comfort.
Outside is a neatly maintained rear garden that’s low-maintenance and well suited to relaxing or small-scale entertaining. Practical parking is a notable plus: a paved front driveway and additional rear parking with direct road access make family life and car storage easier. The plot is modest, so the garden is manageable rather than extensive.
Practical buyers should note a few limitations: the house has a single bathroom, a mid-20th-century solid brick build that likely lacks wall insulation, and an overall footprint of about 993 sq ft — average in size. These points present straightforward improvement opportunities (insulation, bathroom extension subject to consent) if you want to add value. In an affluent, low-crime neighbourhood with good schools and fast broadband, this home suits families seeking a well-loved, move-in-ready base with sensible potential to personalise over time.
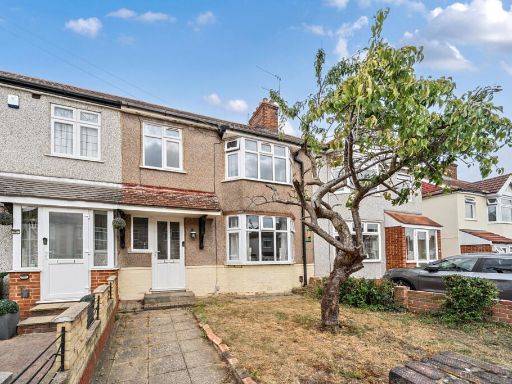 3 bedroom terraced house for sale in Cartmel Road, Bexleyheath, DA7 — £425,000 • 3 bed • 1 bath • 856 ft²
3 bedroom terraced house for sale in Cartmel Road, Bexleyheath, DA7 — £425,000 • 3 bed • 1 bath • 856 ft²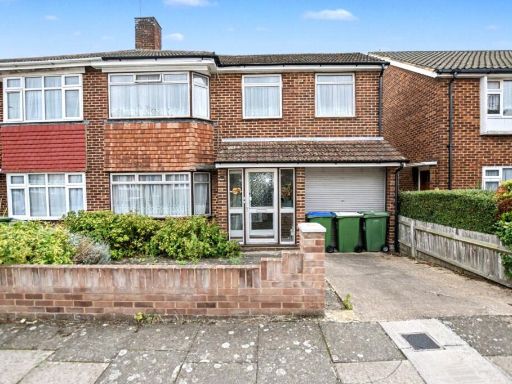 3 bedroom semi-detached house for sale in Foresters Crescent, Bexleyheath, DA7 — £500,000 • 3 bed • 2 bath
3 bedroom semi-detached house for sale in Foresters Crescent, Bexleyheath, DA7 — £500,000 • 3 bed • 2 bath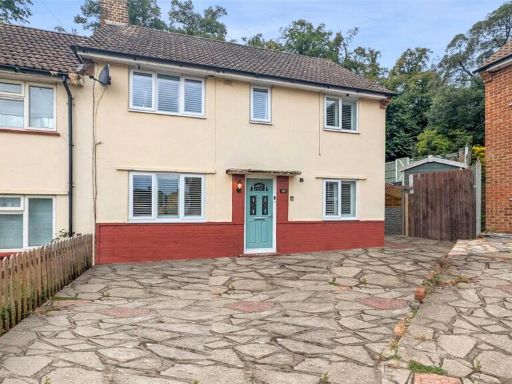 3 bedroom end of terrace house for sale in Marden Crescent, Bexley, DA5 — £450,000 • 3 bed • 2 bath • 972 ft²
3 bedroom end of terrace house for sale in Marden Crescent, Bexley, DA5 — £450,000 • 3 bed • 2 bath • 972 ft²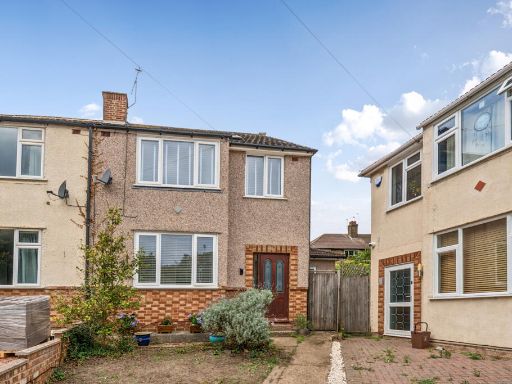 4 bedroom semi-detached house for sale in Spring Vale, Bexleyheath, DA7 — £525,000 • 4 bed • 1 bath • 1389 ft²
4 bedroom semi-detached house for sale in Spring Vale, Bexleyheath, DA7 — £525,000 • 4 bed • 1 bath • 1389 ft²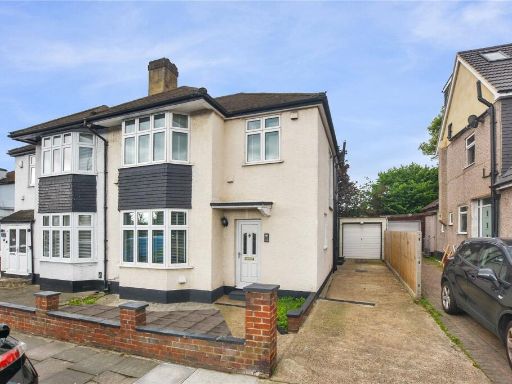 3 bedroom semi-detached house for sale in Woodside Lane, Bexley, Kent, DA5 — £475,000 • 3 bed • 1 bath • 1115 ft²
3 bedroom semi-detached house for sale in Woodside Lane, Bexley, Kent, DA5 — £475,000 • 3 bed • 1 bath • 1115 ft²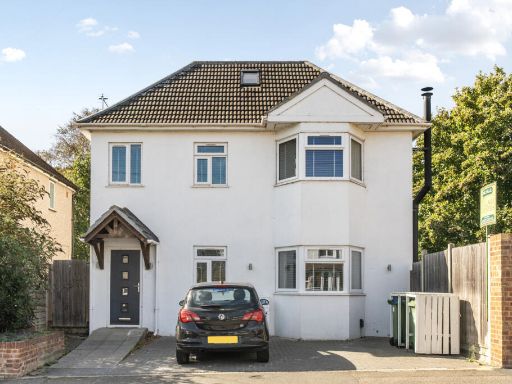 4 bedroom detached house for sale in Woodside Road, Bexleyheath, DA7 — £600,000 • 4 bed • 3 bath • 1340 ft²
4 bedroom detached house for sale in Woodside Road, Bexleyheath, DA7 — £600,000 • 4 bed • 3 bath • 1340 ft²