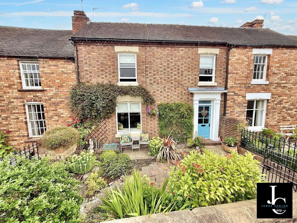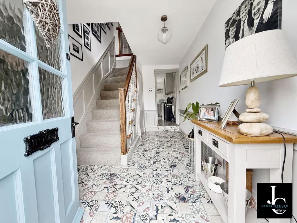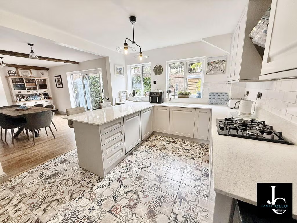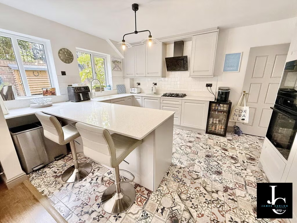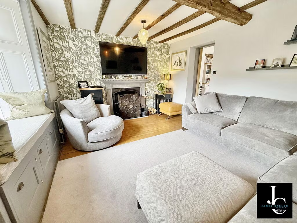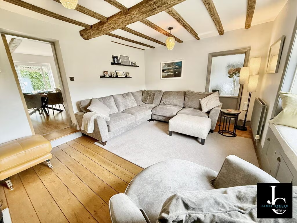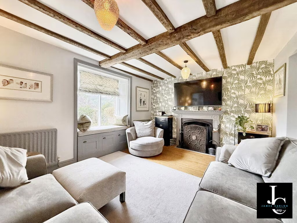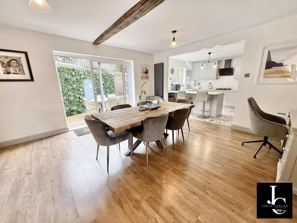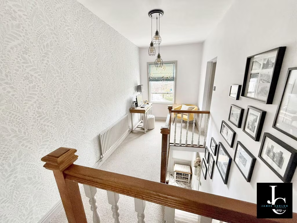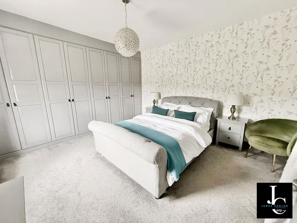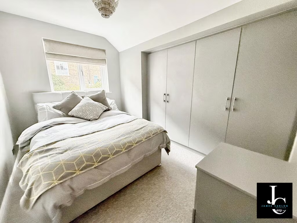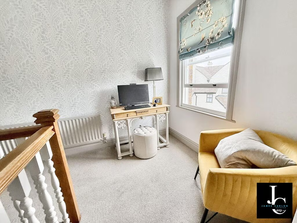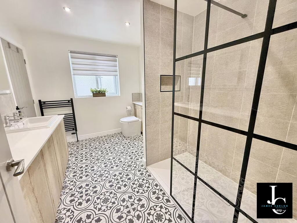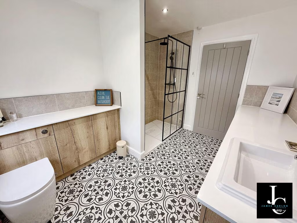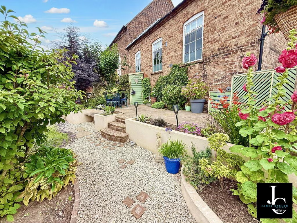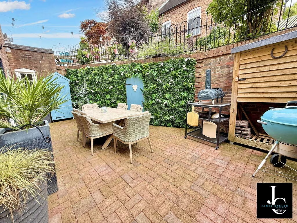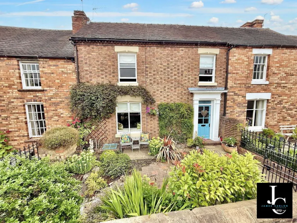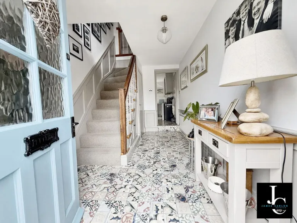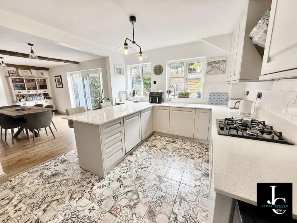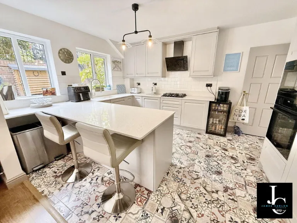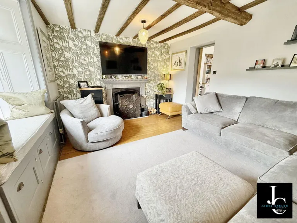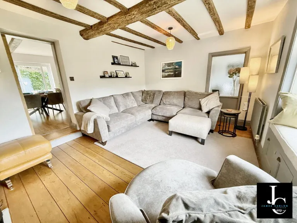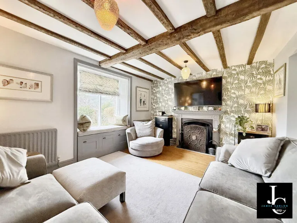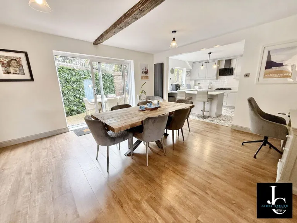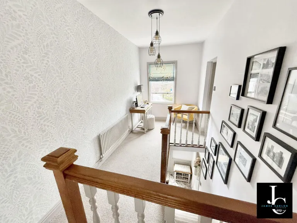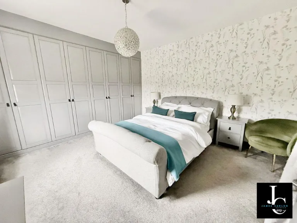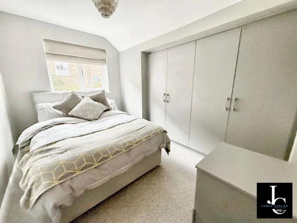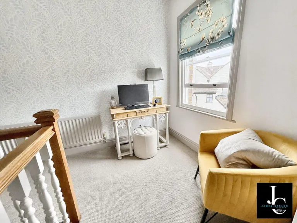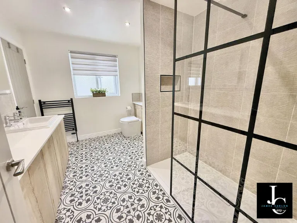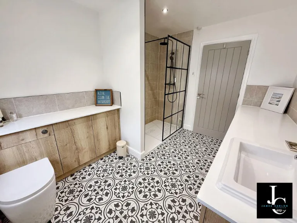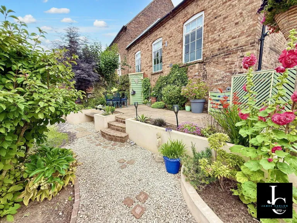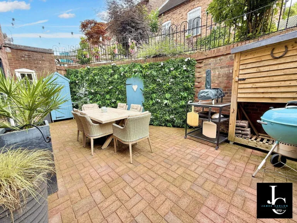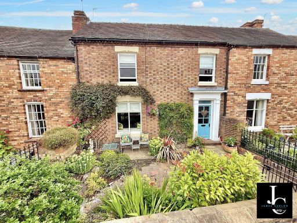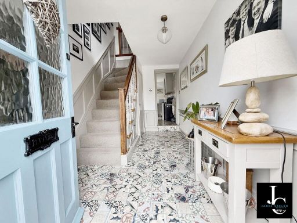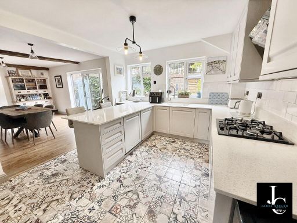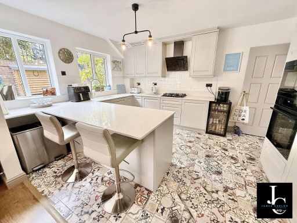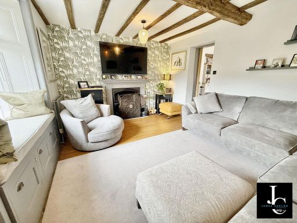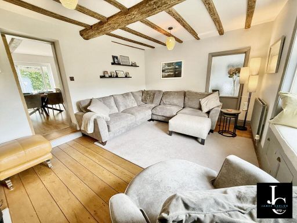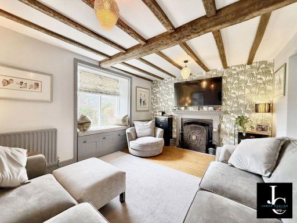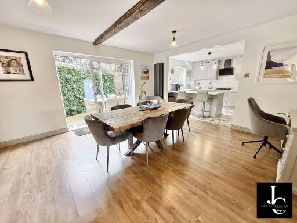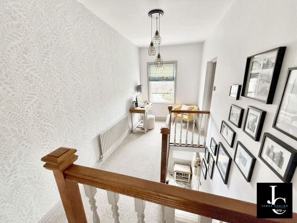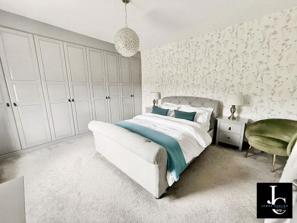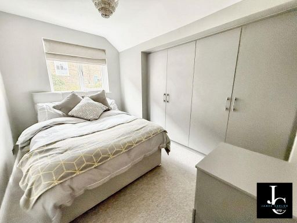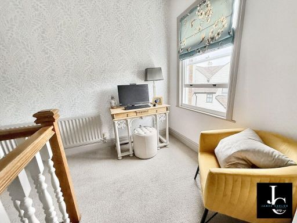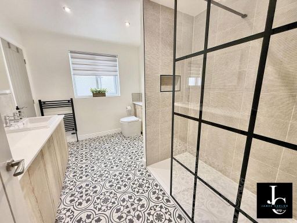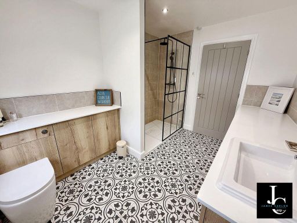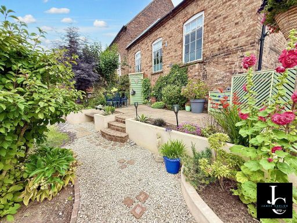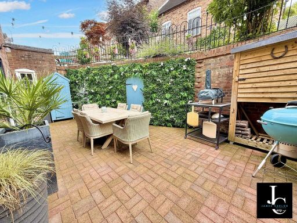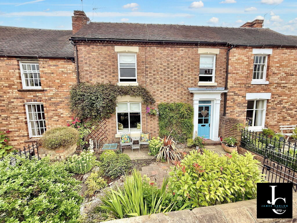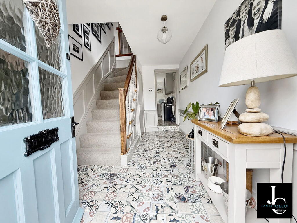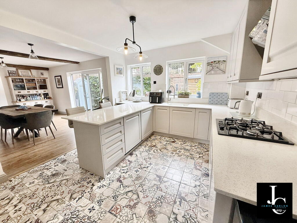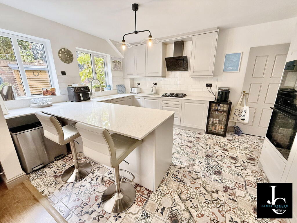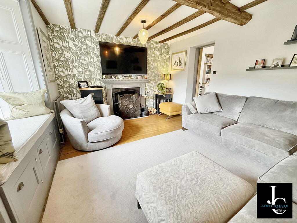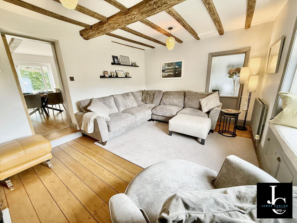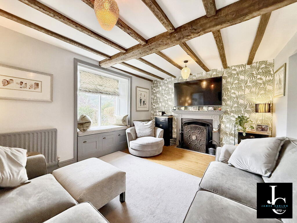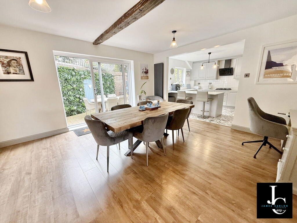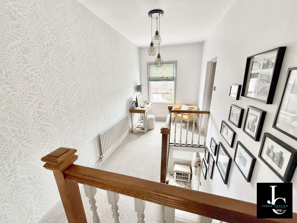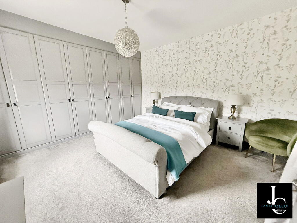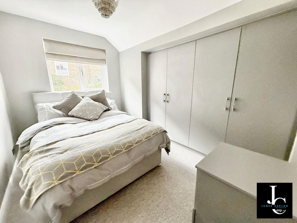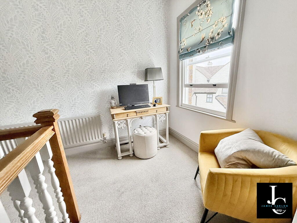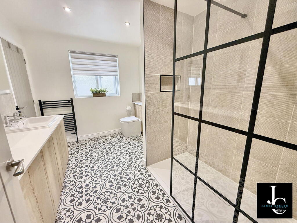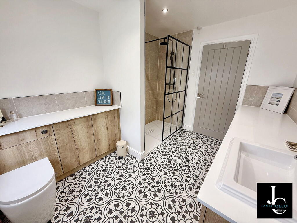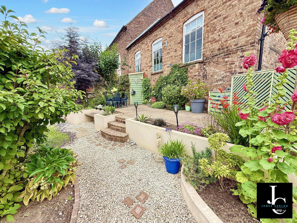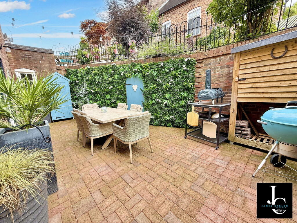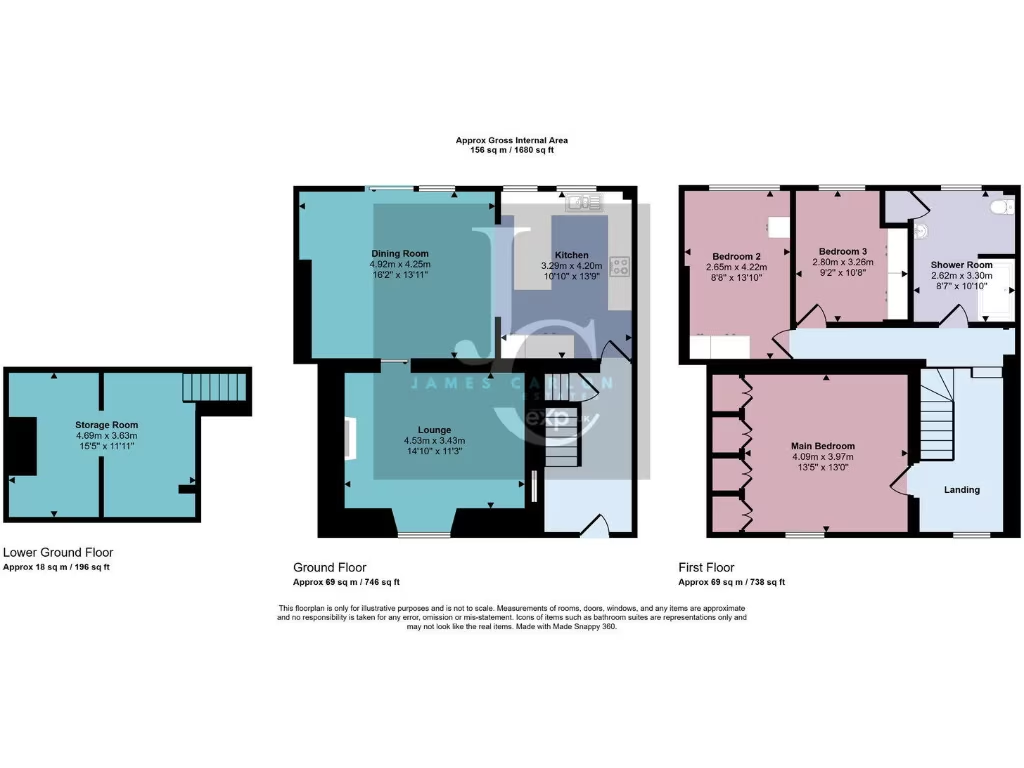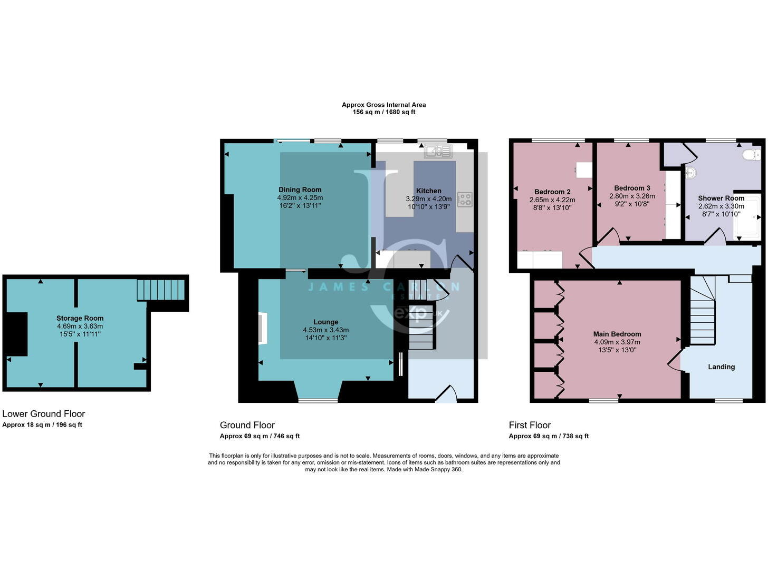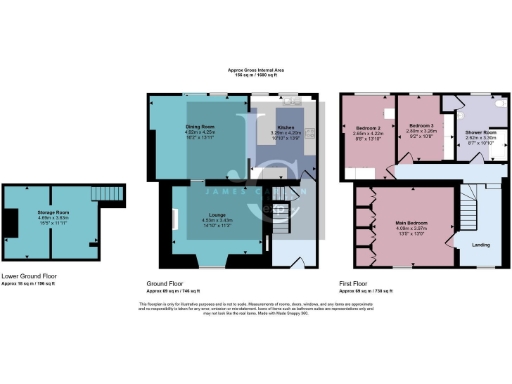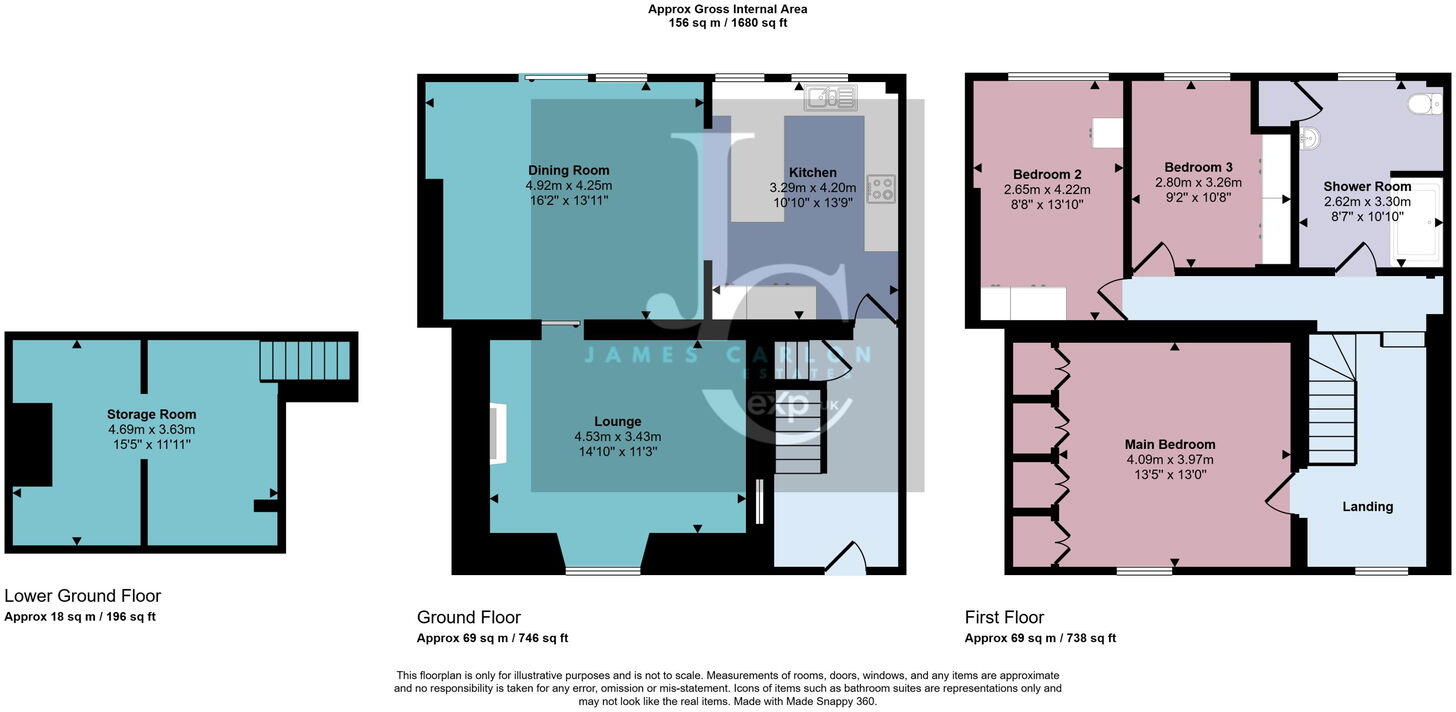Summary - 2, Wesley Road, Ironbridge TF8 7PE
3 bed 1 bath Terraced
Character-filled three-bedroom near shops, schools and UNESCO landmarks.
Victorian mid-terrace with period features and high ceilings
Set in the heart of Ironbridge’s UNESCO World Heritage area, this attractive three-bedroom Victorian terrace blends period character with contemporary updates. The house welcomes you via a tiled entrance hall and offers two reception rooms, including a living room with an open fireplace and a large dining room opening to a landscaped rear garden — ideal for family life and entertaining.
Practical highlights include a cellar for storage, a recently refitted shower room, integrated kitchen appliances, and private off-street parking for two vehicles. The property sits on a decent plot with both front and rear gardens and is within walking distance of local shops, pubs, and good primary schools, while Telford’s broader amenities and transport links are easily accessible.
Built before 1900 with solid brick walls, the house retains traditional features but will benefit from energy-efficiency improvements; the wall insulation status is assumed absent and double glazing install dates are unknown. There is a single shower room for three bedrooms and council tax is above average — factors to consider for household running costs.
Overall this home suits buyers seeking a spacious period property with character, useful outdoor space and parking in a historic town. It offers immediate comfort with scope to improve energy performance and personalise finishes to modern standards.
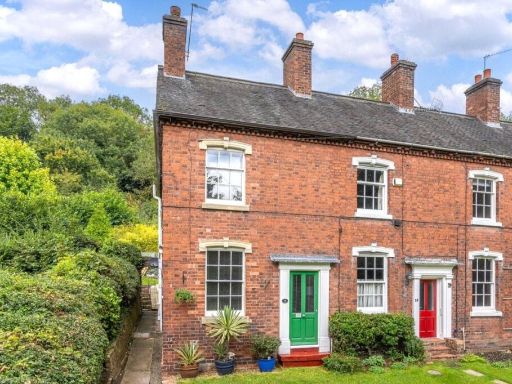 2 bedroom end of terrace house for sale in Coalport Road, Madeley, Telford, Shropshire, TF7 — £260,000 • 2 bed • 1 bath • 797 ft²
2 bedroom end of terrace house for sale in Coalport Road, Madeley, Telford, Shropshire, TF7 — £260,000 • 2 bed • 1 bath • 797 ft²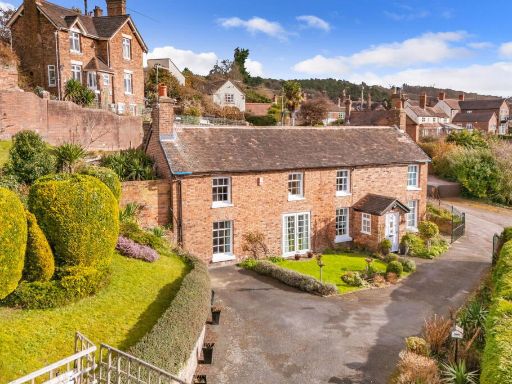 4 bedroom detached house for sale in Hillside, Ironbridge, Telford, TF8 7QU, TF8 — £500,000 • 4 bed • 1 bath • 1530 ft²
4 bedroom detached house for sale in Hillside, Ironbridge, Telford, TF8 7QU, TF8 — £500,000 • 4 bed • 1 bath • 1530 ft²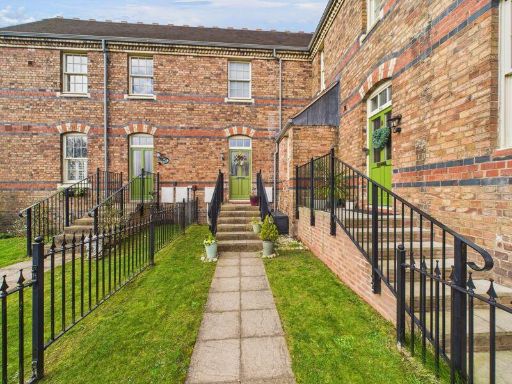 2 bedroom terraced house for sale in Kyrle Close, Ironbridge, Telford, Shropshire, TF8 — £229,950 • 2 bed • 1 bath • 653 ft²
2 bedroom terraced house for sale in Kyrle Close, Ironbridge, Telford, Shropshire, TF8 — £229,950 • 2 bed • 1 bath • 653 ft²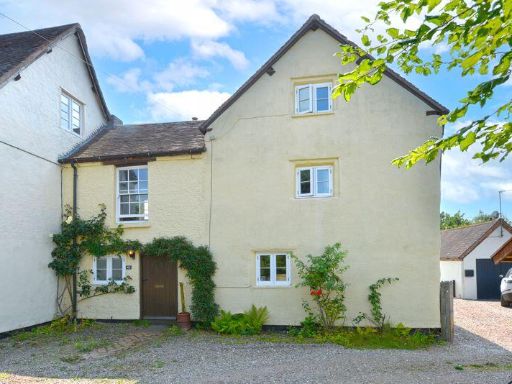 3 bedroom terraced house for sale in Lincoln Hill, Ironbridge, TF8 7NY, TF8 — £450,000 • 3 bed • 1 bath • 1421 ft²
3 bedroom terraced house for sale in Lincoln Hill, Ironbridge, TF8 7NY, TF8 — £450,000 • 3 bed • 1 bath • 1421 ft²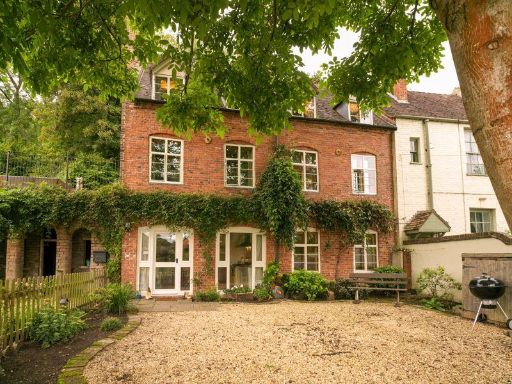 5 bedroom semi-detached house for sale in Darby Road, Coalbrookdale, TF8 — £540,000 • 5 bed • 2 bath • 2000 ft²
5 bedroom semi-detached house for sale in Darby Road, Coalbrookdale, TF8 — £540,000 • 5 bed • 2 bath • 2000 ft²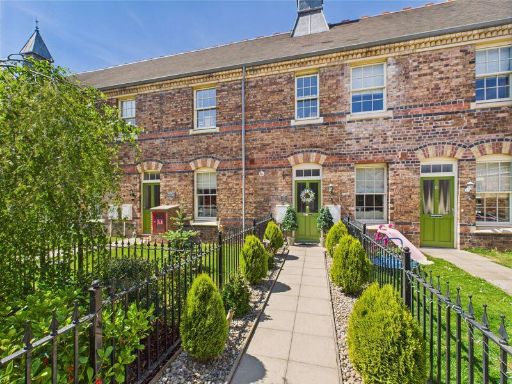 2 bedroom terraced house for sale in Kyrle Close, Ironbridge, Telford, Shropshire., TF8 — £250,000 • 2 bed • 2 bath • 957 ft²
2 bedroom terraced house for sale in Kyrle Close, Ironbridge, Telford, Shropshire., TF8 — £250,000 • 2 bed • 2 bath • 957 ft²