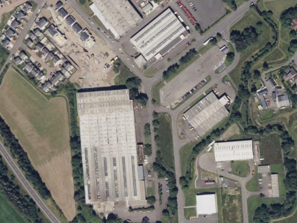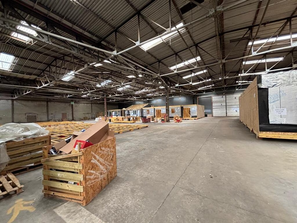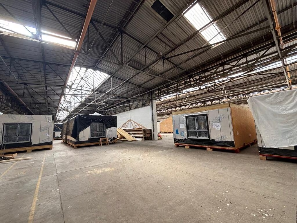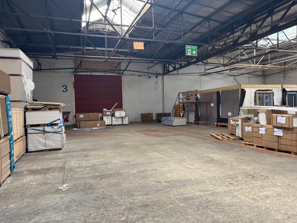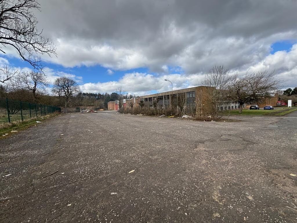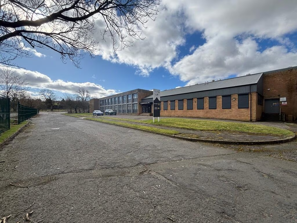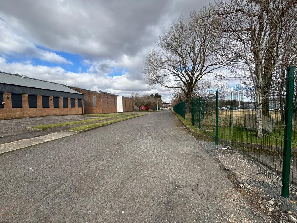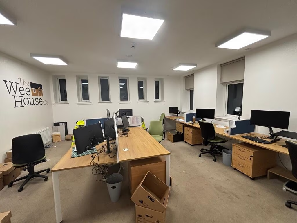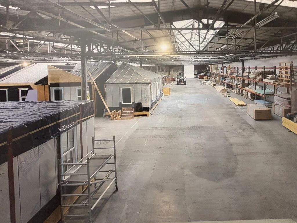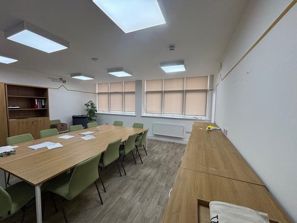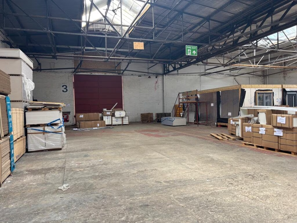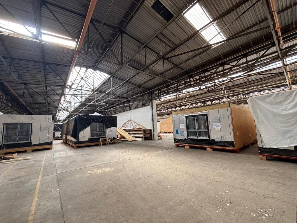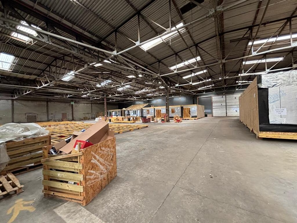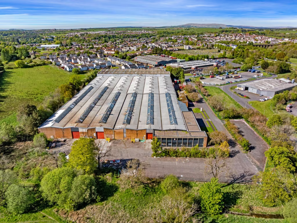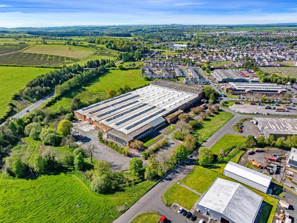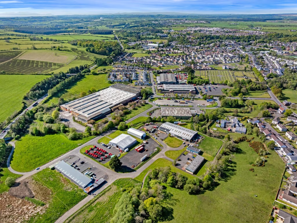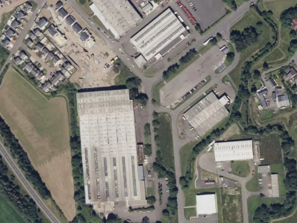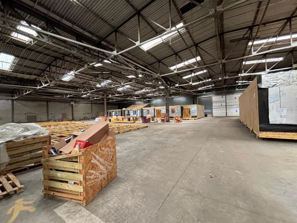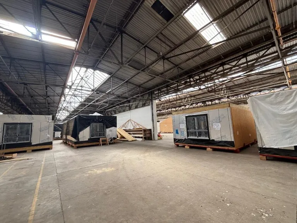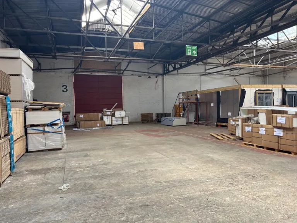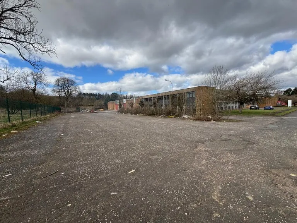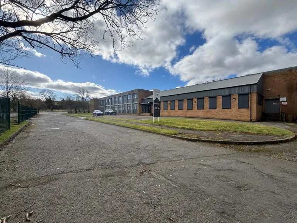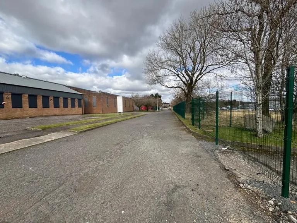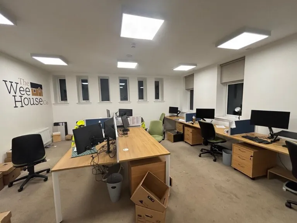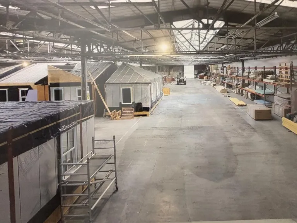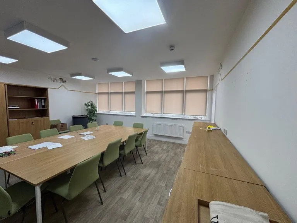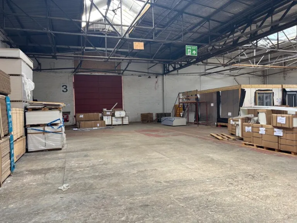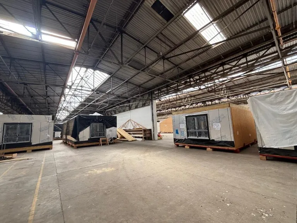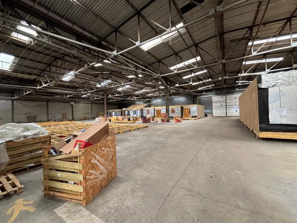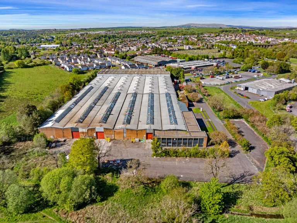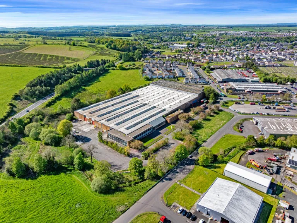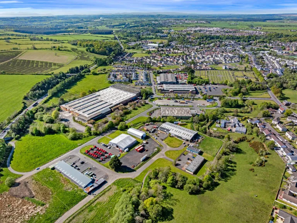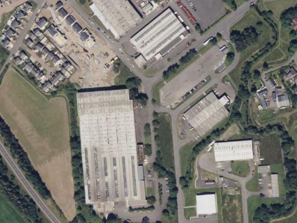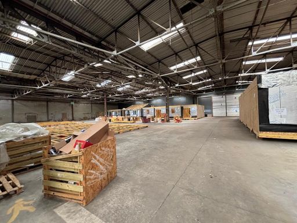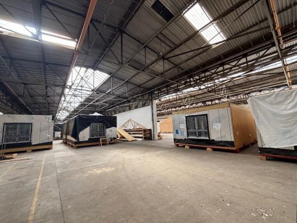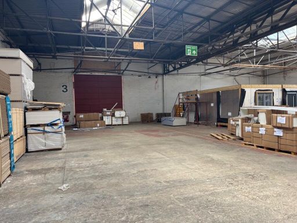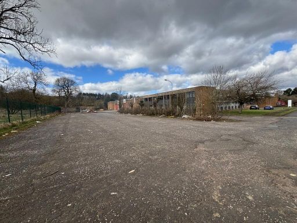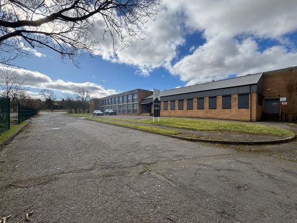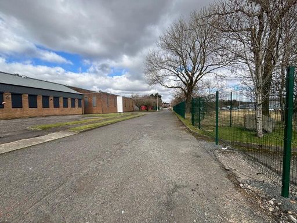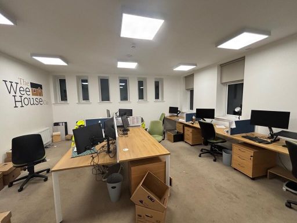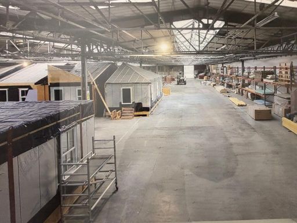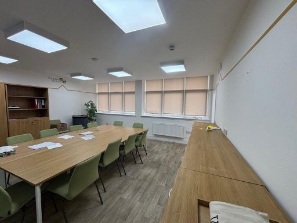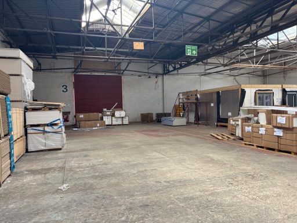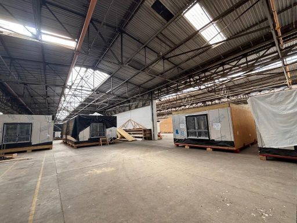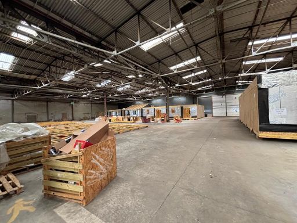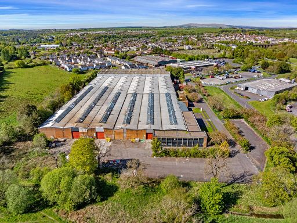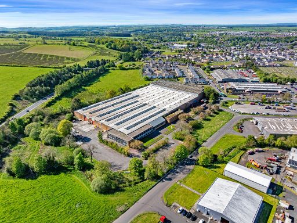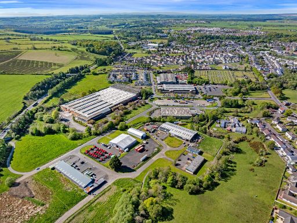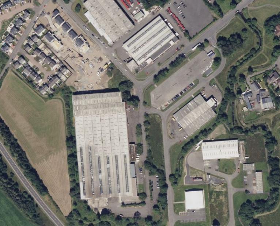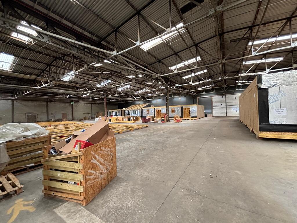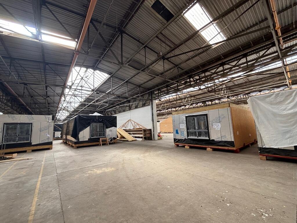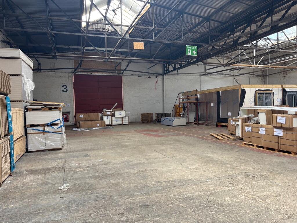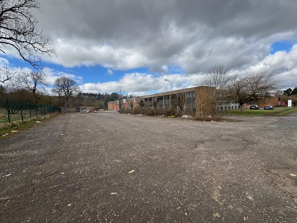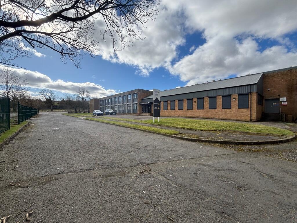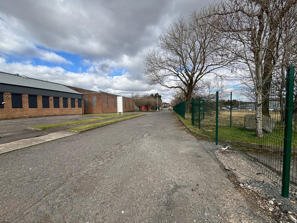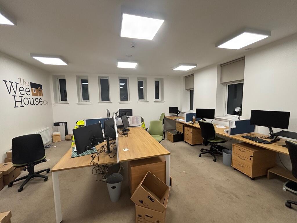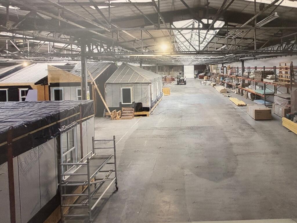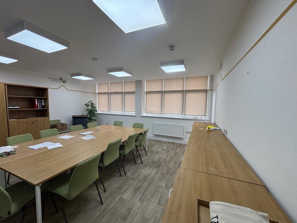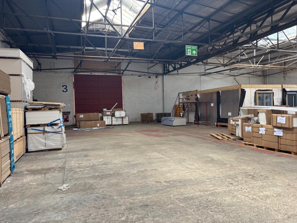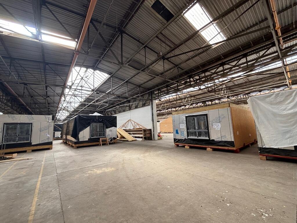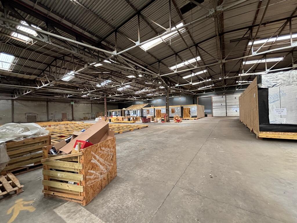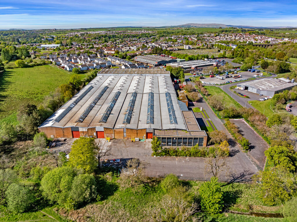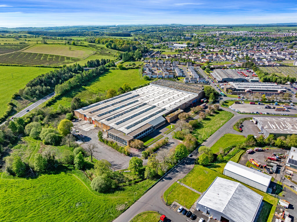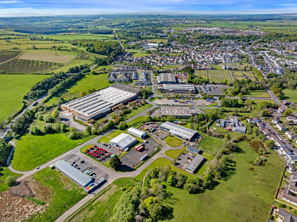Summary - Block 2, Caponacre Industrial Estate, Cumnock KA18 1SH
1 bed 1 bath Industrial Park
Large warehouse estate with yards and expansion land for developers or operators.
Extended six-bay steel-framed workshop with high ceilings and roof lights
A substantial, steel-framed industrial building with an extended six-bay workshop, two-storey offices and extensive private yards. The site includes enclosed loading bay, staff welfare, toilet block and two large yards to the north and south, all secured by perimeter fencing and served by floodlighting and hard-surfaced vehicle areas.
The offices have been refurbished with LED lighting, gas-fired heating and trunking; workshop areas offer high ceilings, concrete floors, roof lights and large sliding access doors. The plot is very large with identifiable expansion land and redevelopment potential for larger logistics or manufacturing operations.
Practical positives include good road access toward Glasgow and major routes, excellent mobile signal and a concrete/ tarmac yard layout suitable for heavy vehicles. Flood risk is reported as none. Broadband is average, which may limit higher-bandwidth office operations without upgrades.
Material cautions: the site sits in an outer-city, very deprived area and is classified as primary sector workers; this may affect workforce availability, security considerations and local services. Tenure is unspecified and requires due diligence. Parts of the building and external surfaces will require ongoing maintenance or refurbishment depending on intended use.
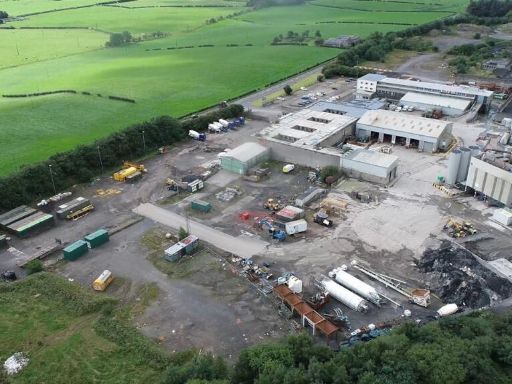 Warehouse for sale in Killoch Works, A70, Ochiltree, Cumnock, By Ayr, KA18 2RL, KA18 — £2,000,000 • 1 bed • 1 bath
Warehouse for sale in Killoch Works, A70, Ochiltree, Cumnock, By Ayr, KA18 2RL, KA18 — £2,000,000 • 1 bed • 1 bath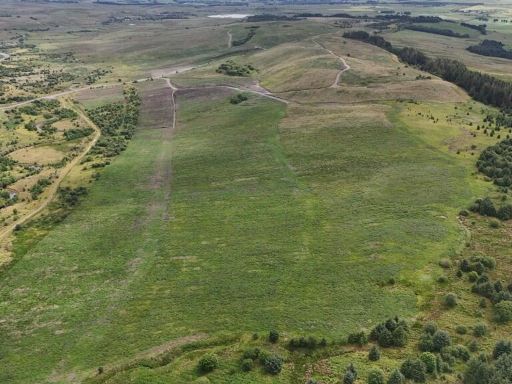 Land for sale in House of Water South, New Cumnock, Ayrshire, KA18 4QP, KA18 — £2,100,000 • 1 bed • 1 bath
Land for sale in House of Water South, New Cumnock, Ayrshire, KA18 4QP, KA18 — £2,100,000 • 1 bed • 1 bath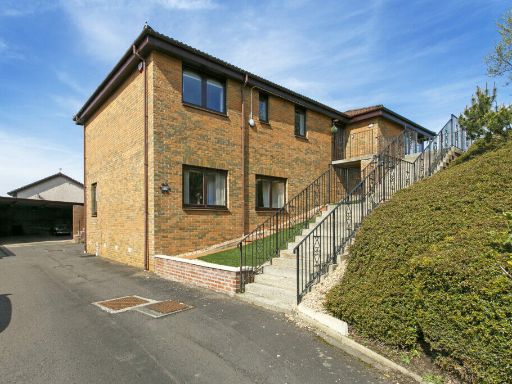 5 bedroom detached house for sale in 12 Evergreen Estate, Coalhall, KA6 6PQ, KA6 — £365,000 • 5 bed • 4 bath • 2885 ft²
5 bedroom detached house for sale in 12 Evergreen Estate, Coalhall, KA6 6PQ, KA6 — £365,000 • 5 bed • 4 bath • 2885 ft²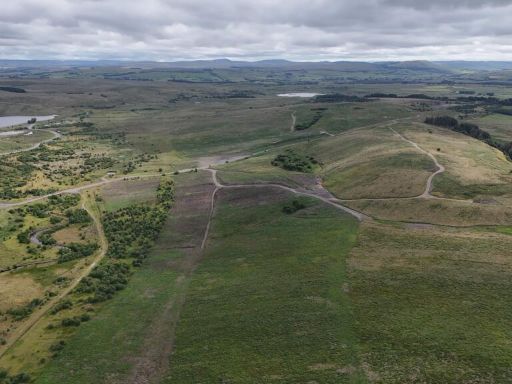 Detached house for sale in House of Water South , KA18 — £2,100,000 • 1 bed • 1 bath
Detached house for sale in House of Water South , KA18 — £2,100,000 • 1 bed • 1 bath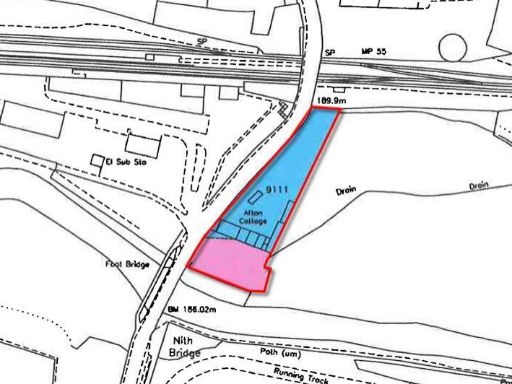 Studio flat for sale in 12, Pathbrae, Development Site, New Cumnock, KA184DF, KA18 — £52,000 • 1 bed • 1 bath
Studio flat for sale in 12, Pathbrae, Development Site, New Cumnock, KA184DF, KA18 — £52,000 • 1 bed • 1 bath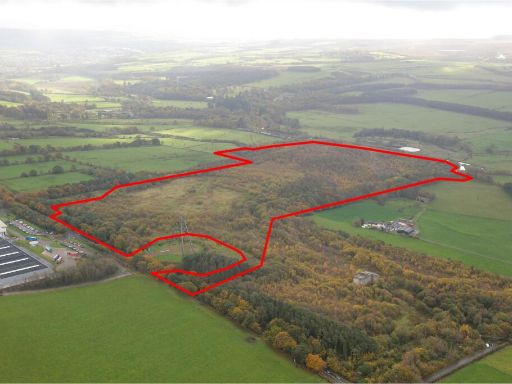 Land for sale in Former Barony Colliery
Barony Road, Auchinleck, KA18 — POA • 1 bed • 1 bath
Land for sale in Former Barony Colliery
Barony Road, Auchinleck, KA18 — POA • 1 bed • 1 bath