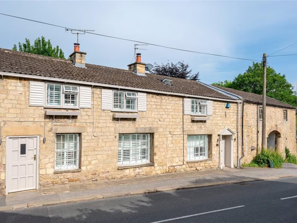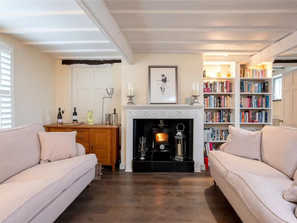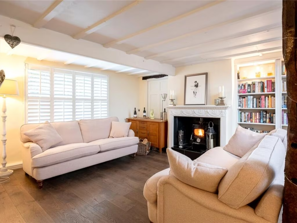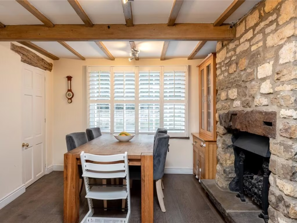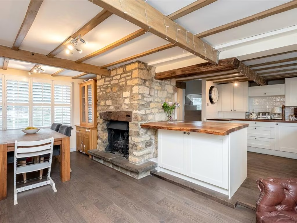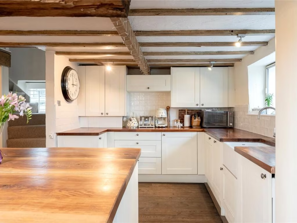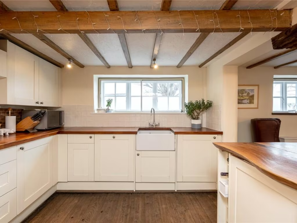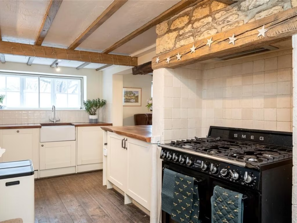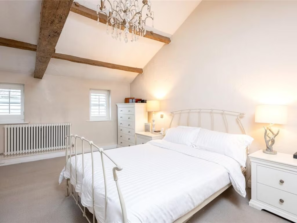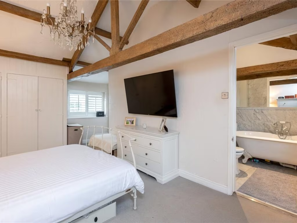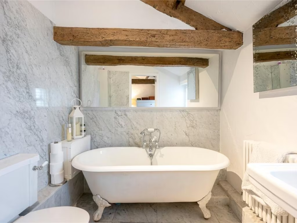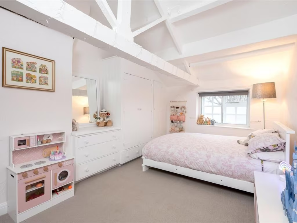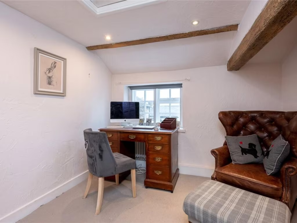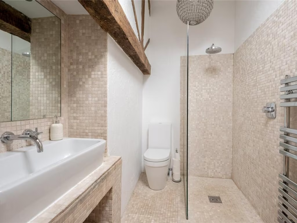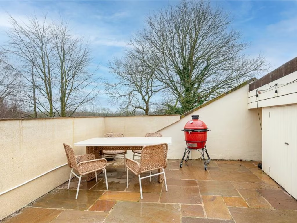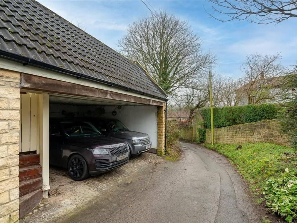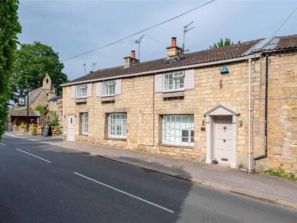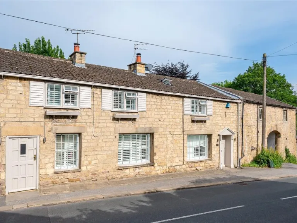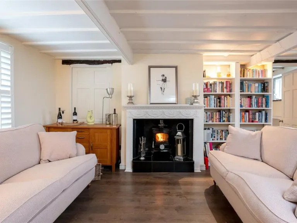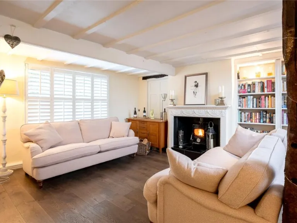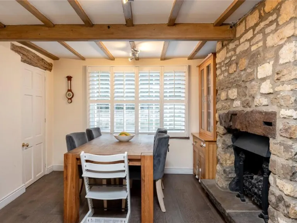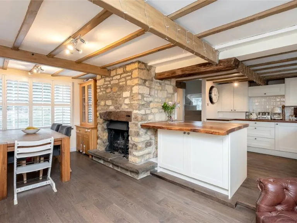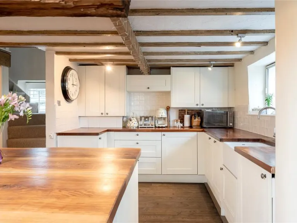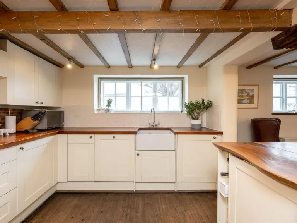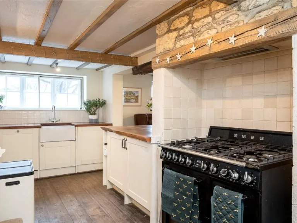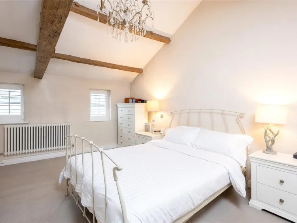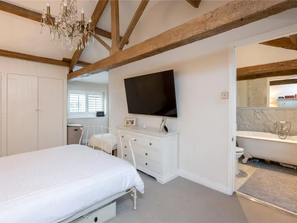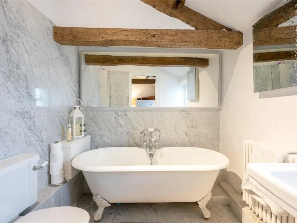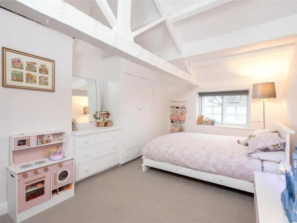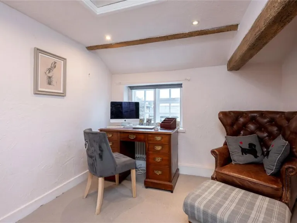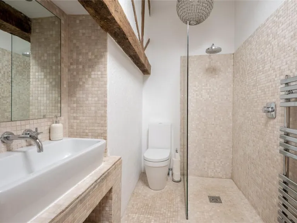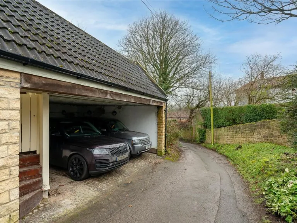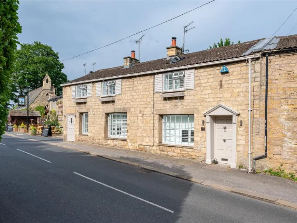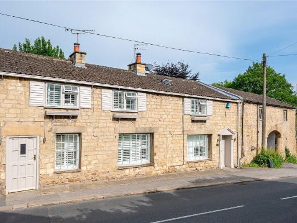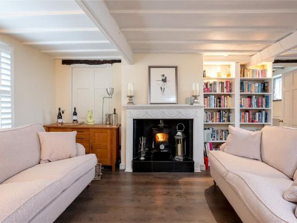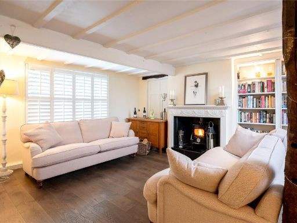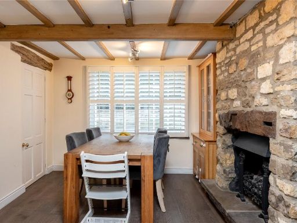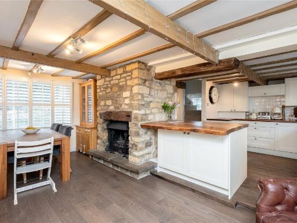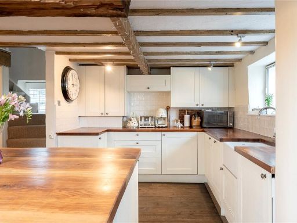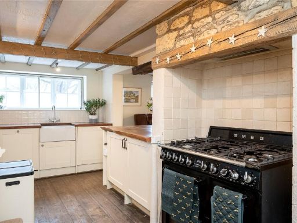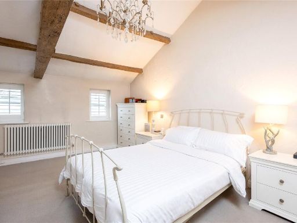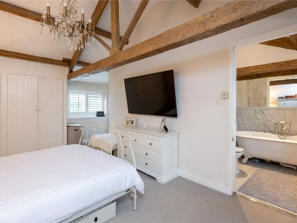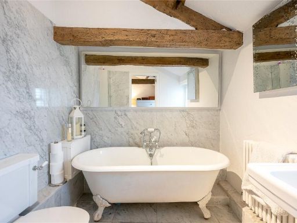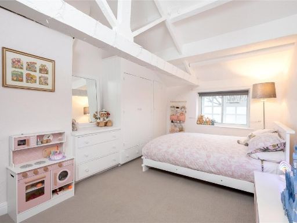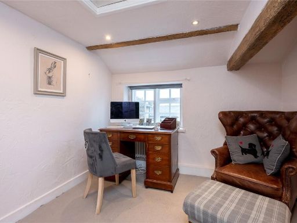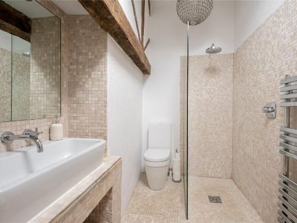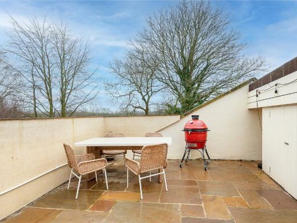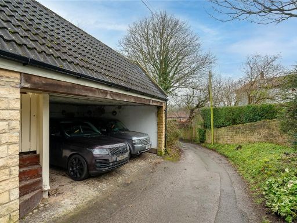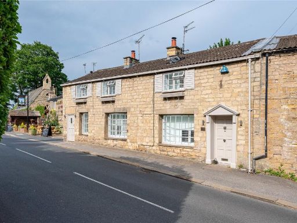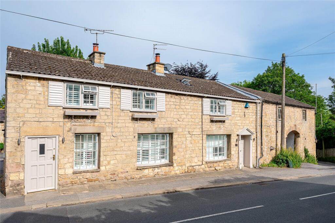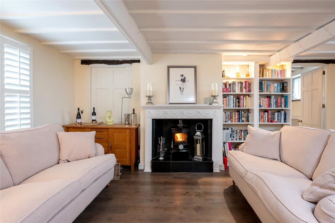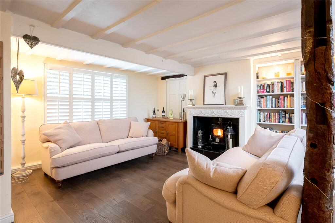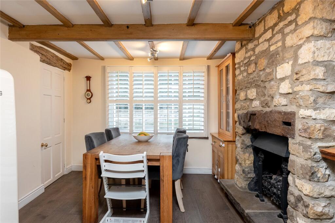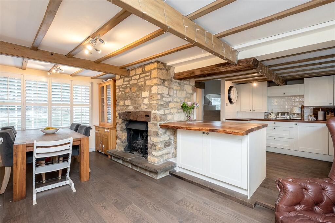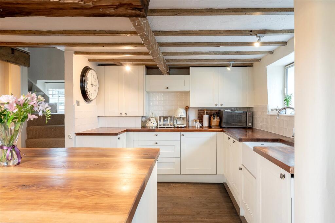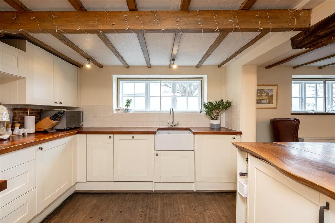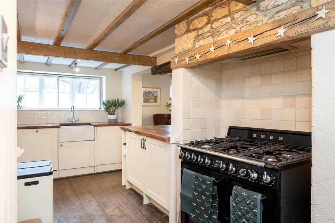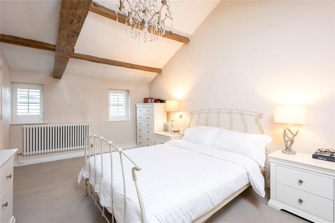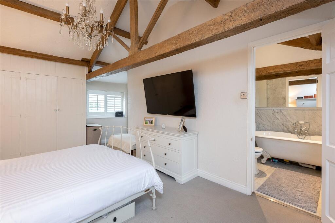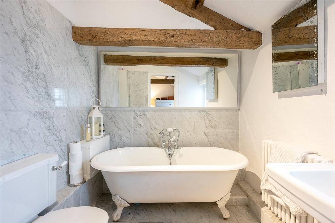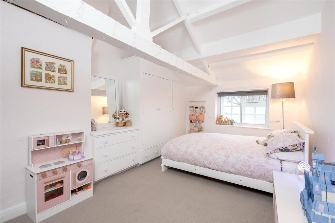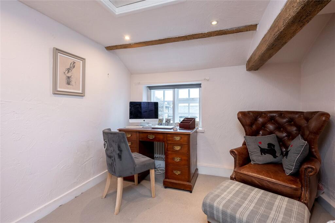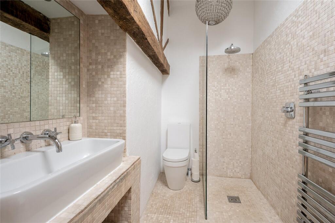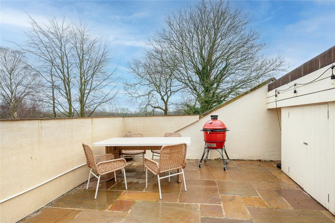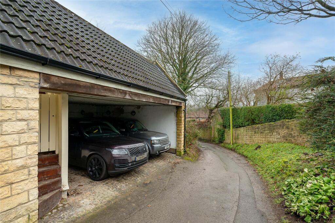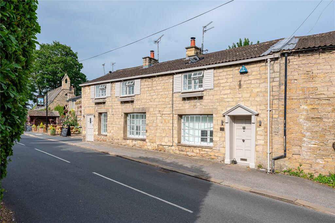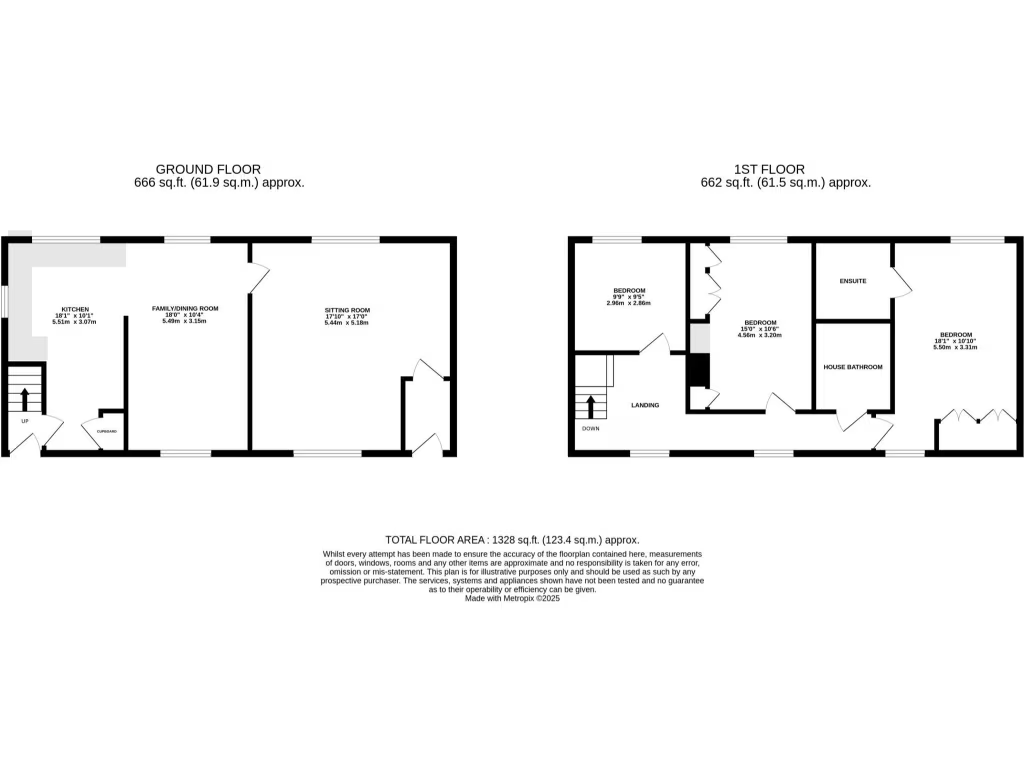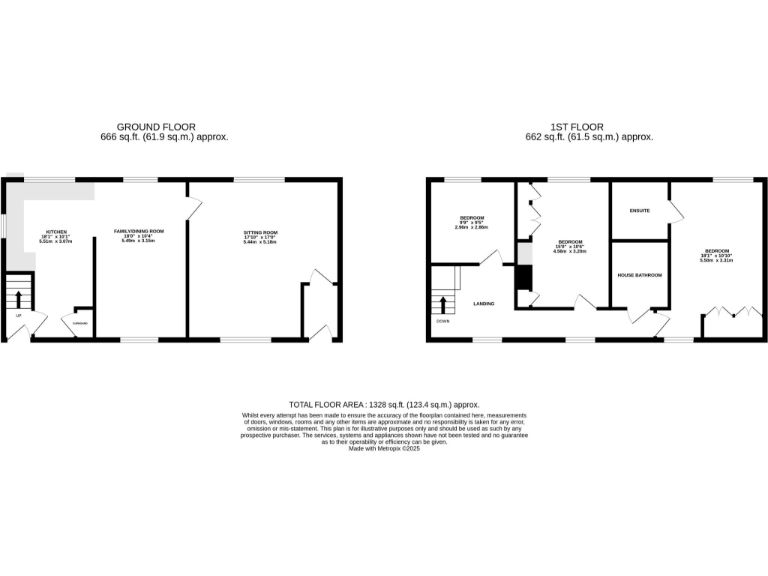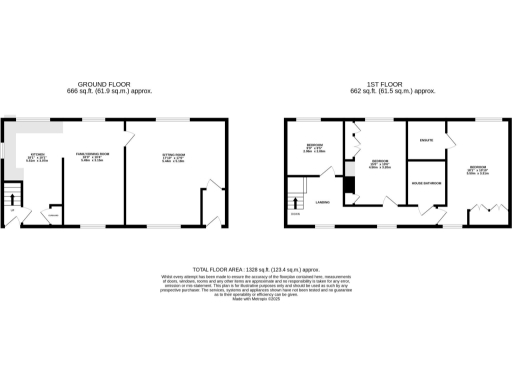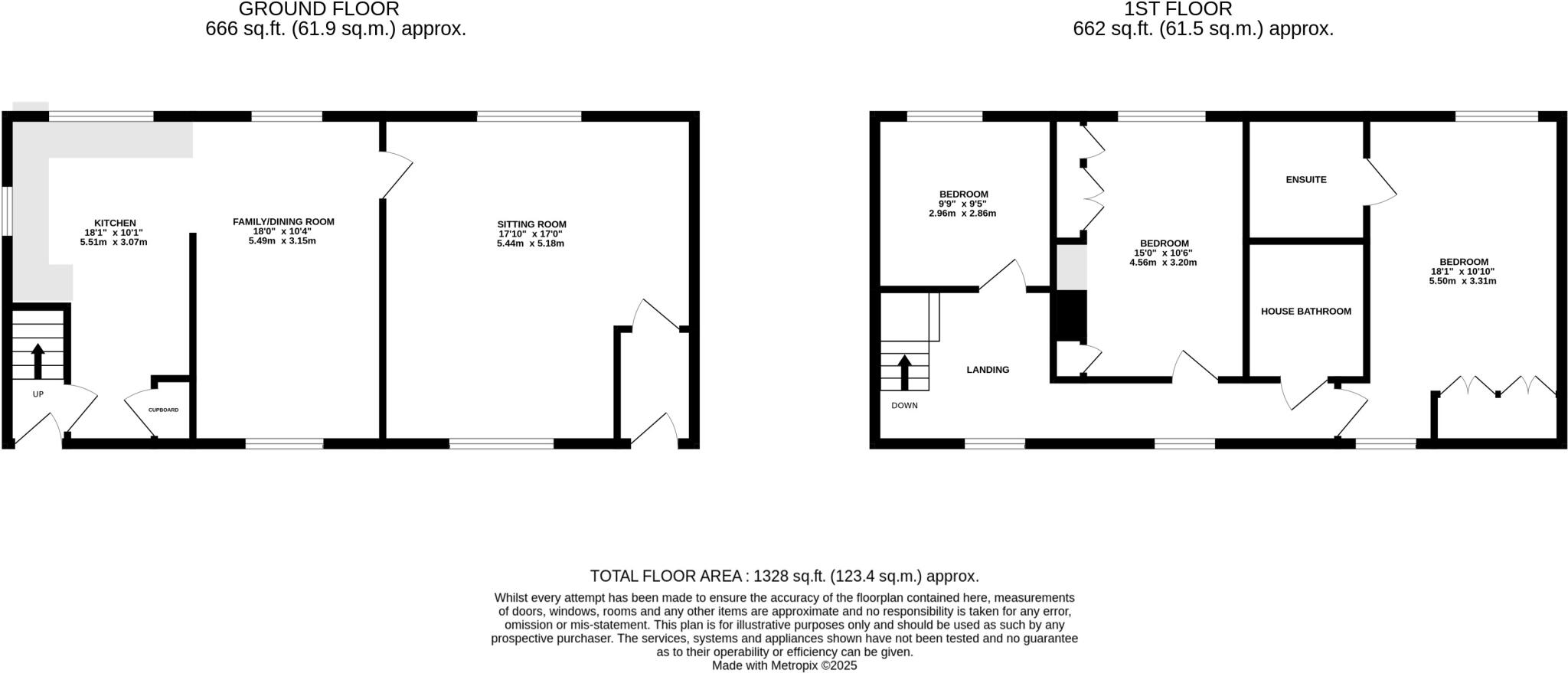Summary - MILL HOUSE MAIN STREET LINTON WETHERBY LS22 4HT
3 bed 2 bath Semi-Detached
Characterful three-bedroom home with double garage and private balcony in affluent Linton..
- Attractive dressed stone period exterior and original character features
- Spacious dining kitchen with Belfast sink and hardwood worksurfaces
- Inset wood-burning stove in cosy living room
- Three good-size bedrooms; master with exposed beams and en-suite
- Detached double garage with internal stairs to private balcony/storage
- Small, low-maintenance plot; limited garden space
- EPC Rating D; stone walls likely uninsulated (higher running costs)
- Council tax band above average
An elegant, characterful semi-detached home in sought-after Linton, offering around 1,300 sqft of flexible living across three bedrooms. Original period details — exposed beams, dressed stone entrance and a timber-framed feel — sit alongside a recently fitted dining kitchen and modern en-suite and house bathroom. The living room’s inset wood-burning stove and separate dining room make this a comfortable family home for everyday life and entertaining.
Outside, the property benefits from a detached double garage with internal stairs to a private balcony that includes power, light and storage — a useful al fresco space. The plot is small and low-maintenance, and the village location places Wetherby and local schools within easy reach, with strong transport links to Leeds, York and the A1(M).
Practical points to note: the EPC is rated D and the stone walls are assumed uninsulated, so heating costs may be higher than newer builds despite the mains gas central heating. Council tax is above average. Overall this home suits buyers seeking period charm and spacious rooms in a very affluent, low-crime village setting, with scope for targeted improvement to improve energy performance and personalise finishes.
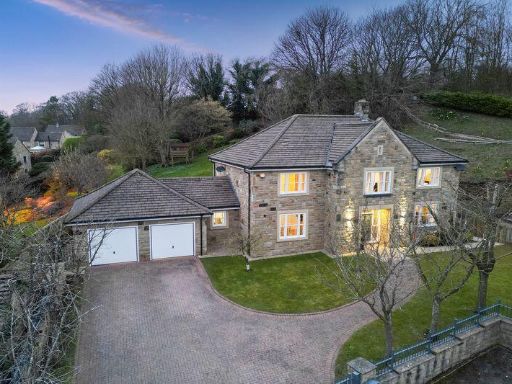 5 bedroom detached house for sale in Tibgarth, Linton, LS22 — £1,250,000 • 5 bed • 3 bath • 3197 ft²
5 bedroom detached house for sale in Tibgarth, Linton, LS22 — £1,250,000 • 5 bed • 3 bath • 3197 ft²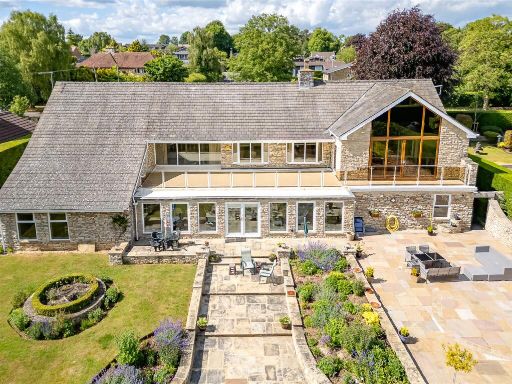 5 bedroom detached house for sale in Sicklinghall Road, Linton, LS22 — £1,500,000 • 5 bed • 3 bath • 4864 ft²
5 bedroom detached house for sale in Sicklinghall Road, Linton, LS22 — £1,500,000 • 5 bed • 3 bath • 4864 ft²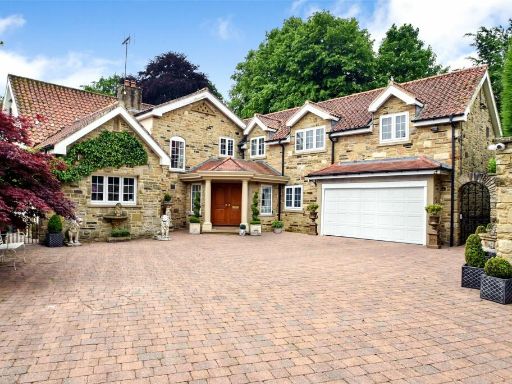 5 bedroom detached house for sale in Trip Lane, Linton, LS22 — £1,750,000 • 5 bed • 4 bath • 4453 ft²
5 bedroom detached house for sale in Trip Lane, Linton, LS22 — £1,750,000 • 5 bed • 4 bath • 4453 ft²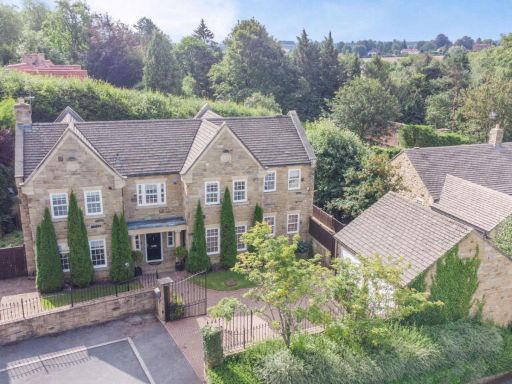 5 bedroom detached house for sale in Linton, Wetherby, Tib Garth, LS22 — £1,175,000 • 5 bed • 3 bath • 2700 ft²
5 bedroom detached house for sale in Linton, Wetherby, Tib Garth, LS22 — £1,175,000 • 5 bed • 3 bath • 2700 ft²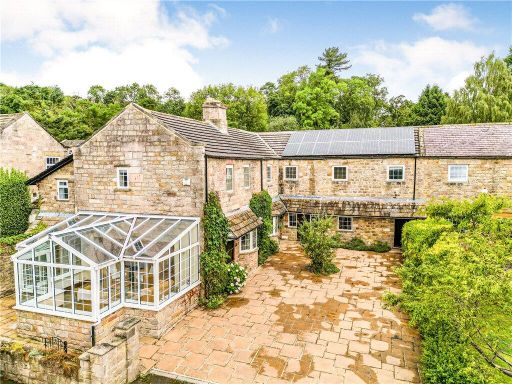 6 bedroom house for sale in Trip Lane, Linton, Wetherby, North Yorkshire, LS22 — £995,000 • 6 bed • 4 bath • 4000 ft²
6 bedroom house for sale in Trip Lane, Linton, Wetherby, North Yorkshire, LS22 — £995,000 • 6 bed • 4 bath • 4000 ft²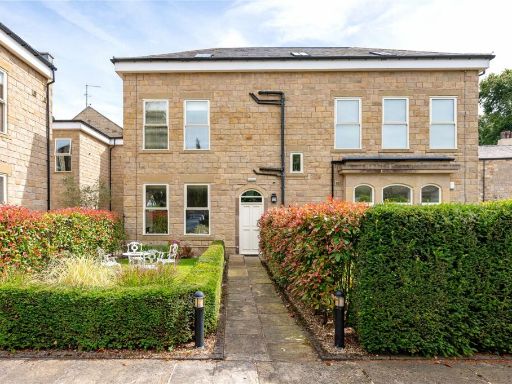 3 bedroom duplex for sale in Linton Springs, Sicklinghall Road, LS22 — £475,000 • 3 bed • 2 bath • 1800 ft²
3 bedroom duplex for sale in Linton Springs, Sicklinghall Road, LS22 — £475,000 • 3 bed • 2 bath • 1800 ft²