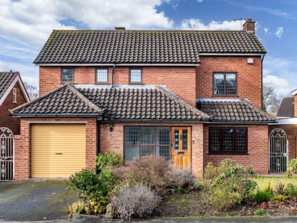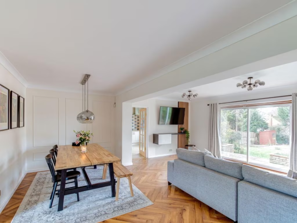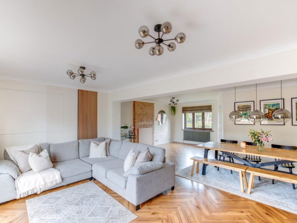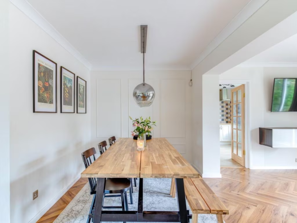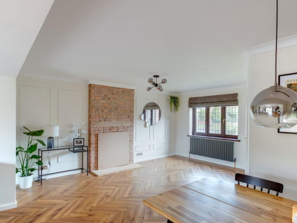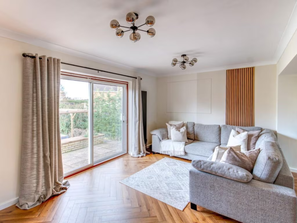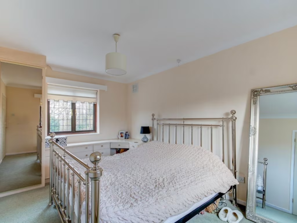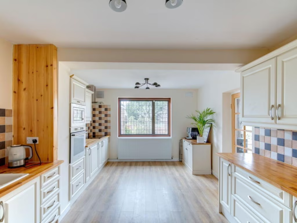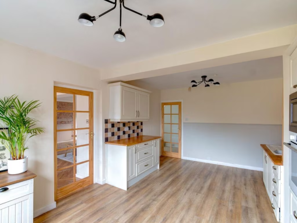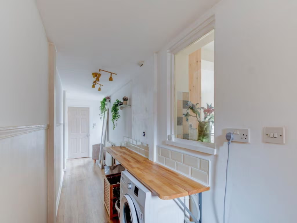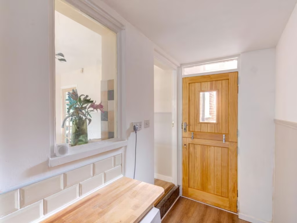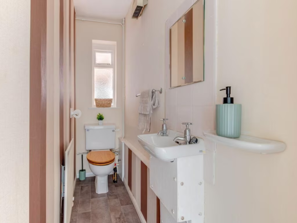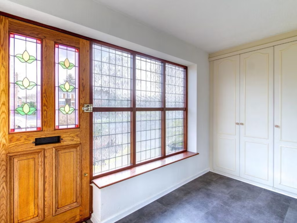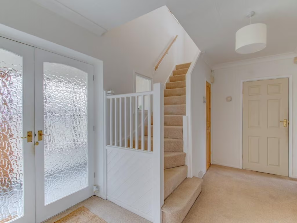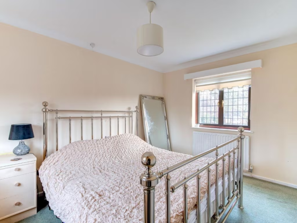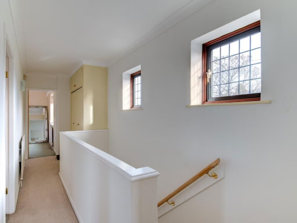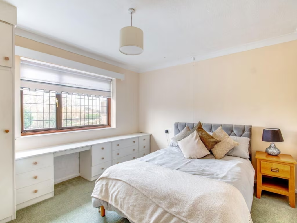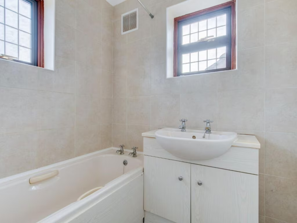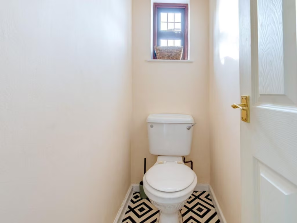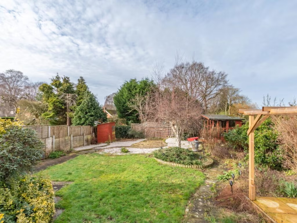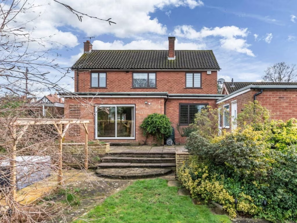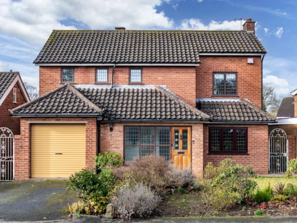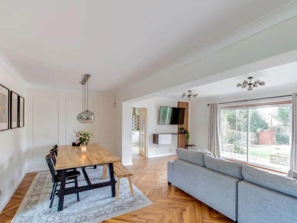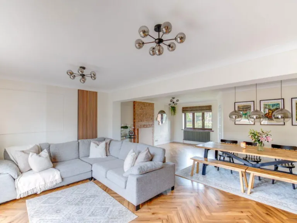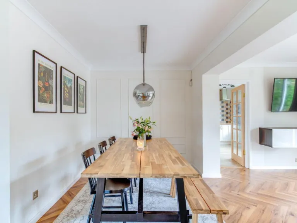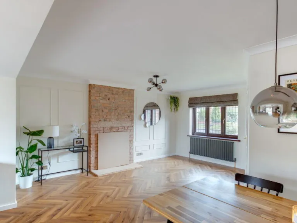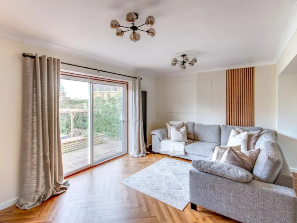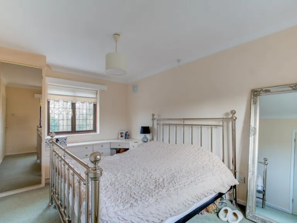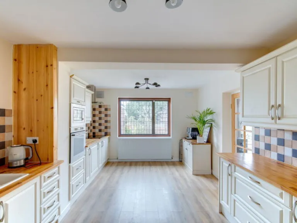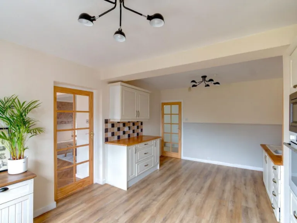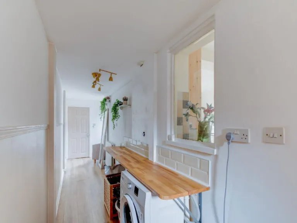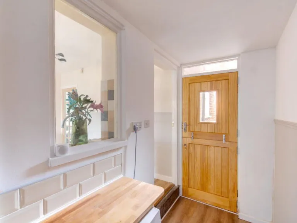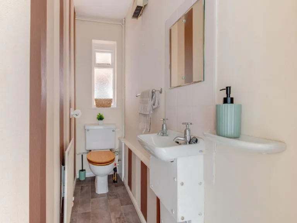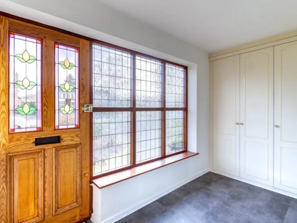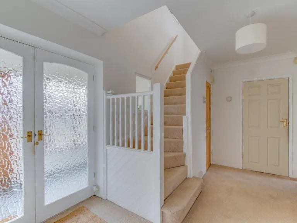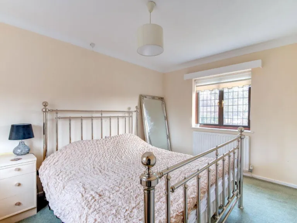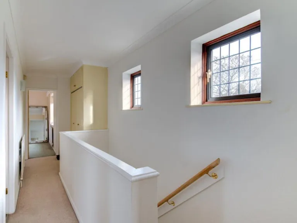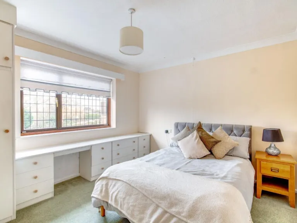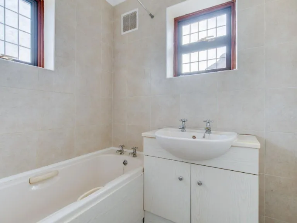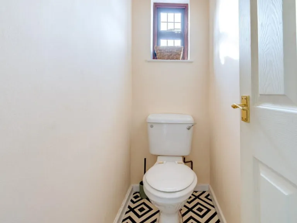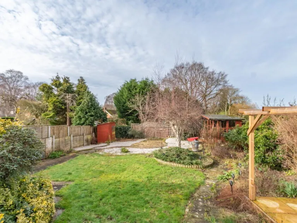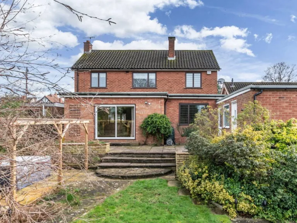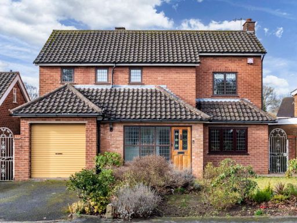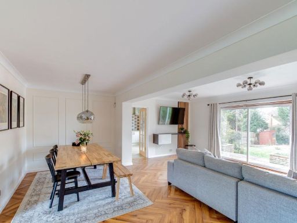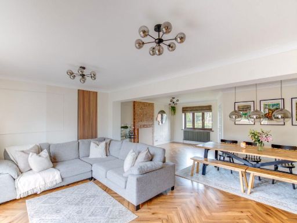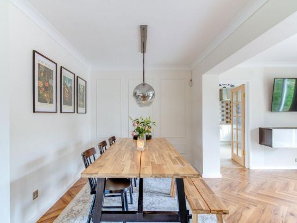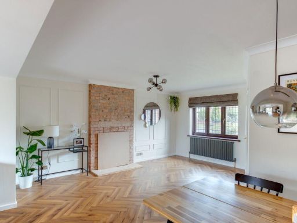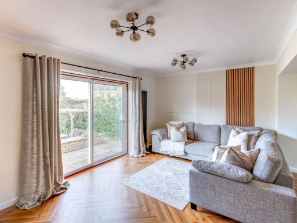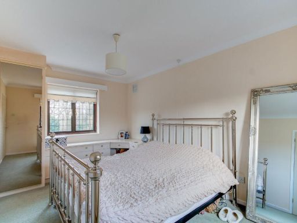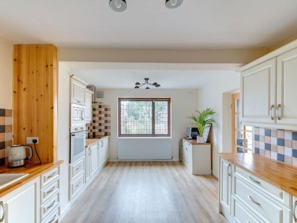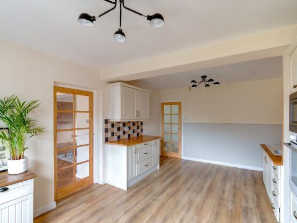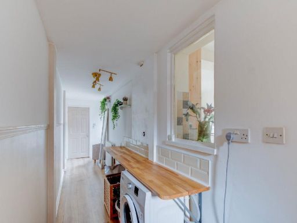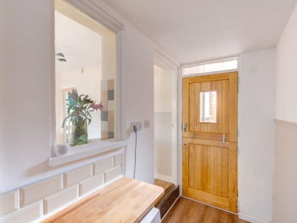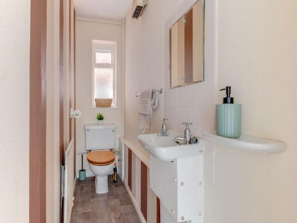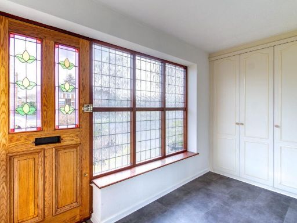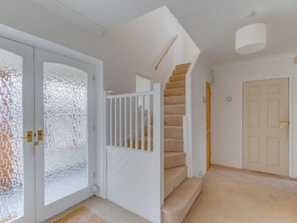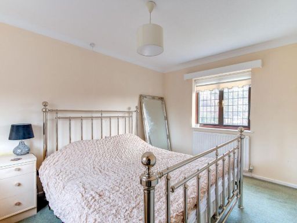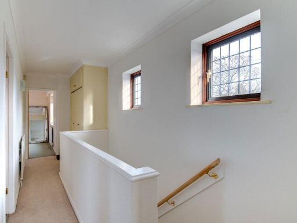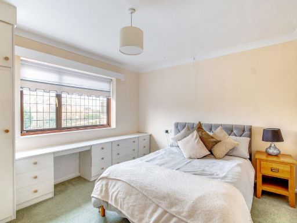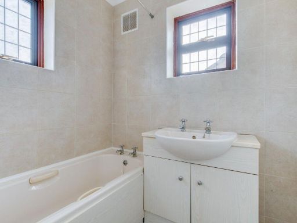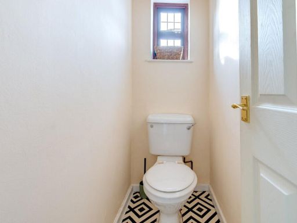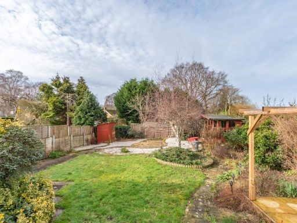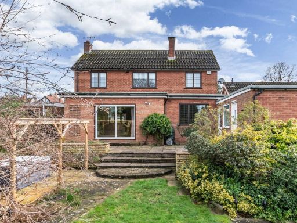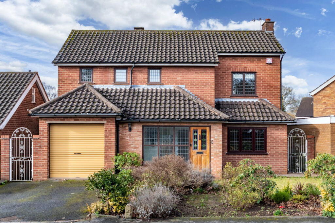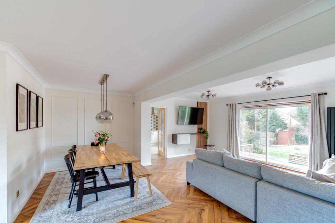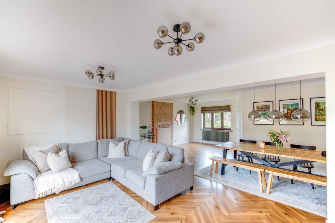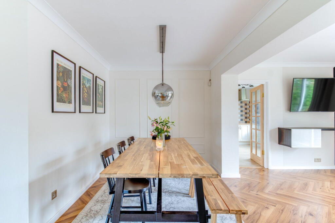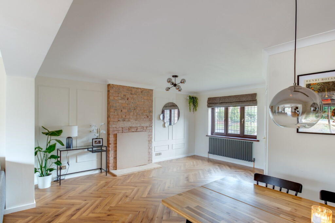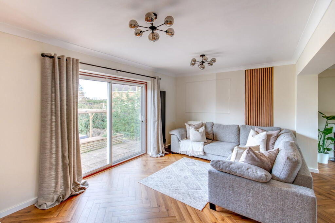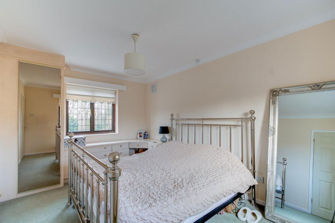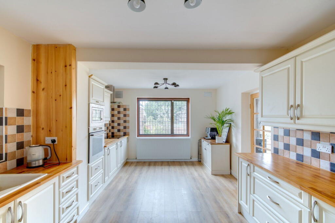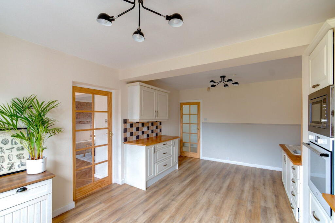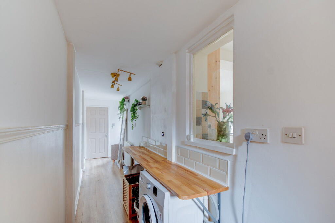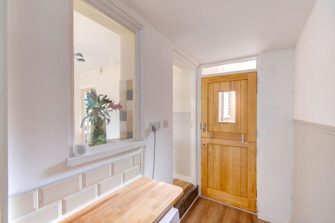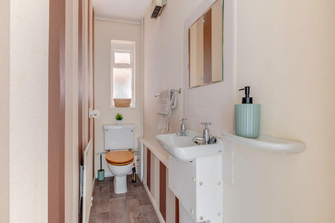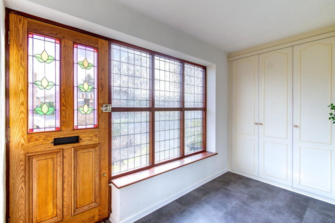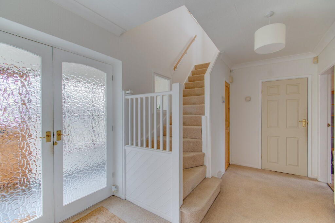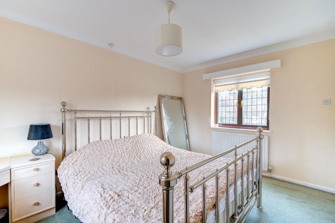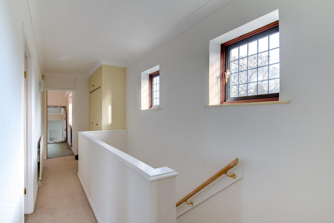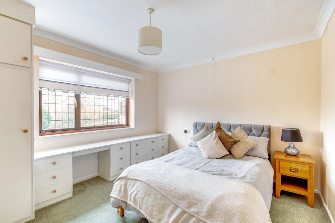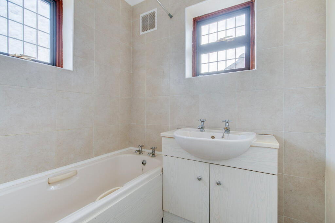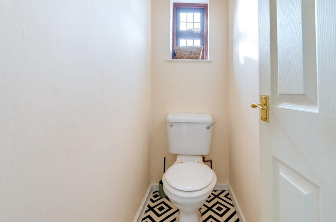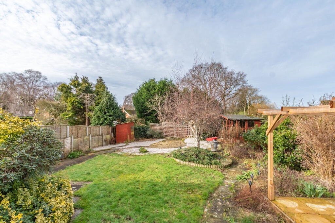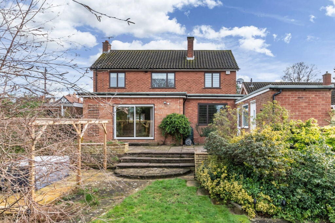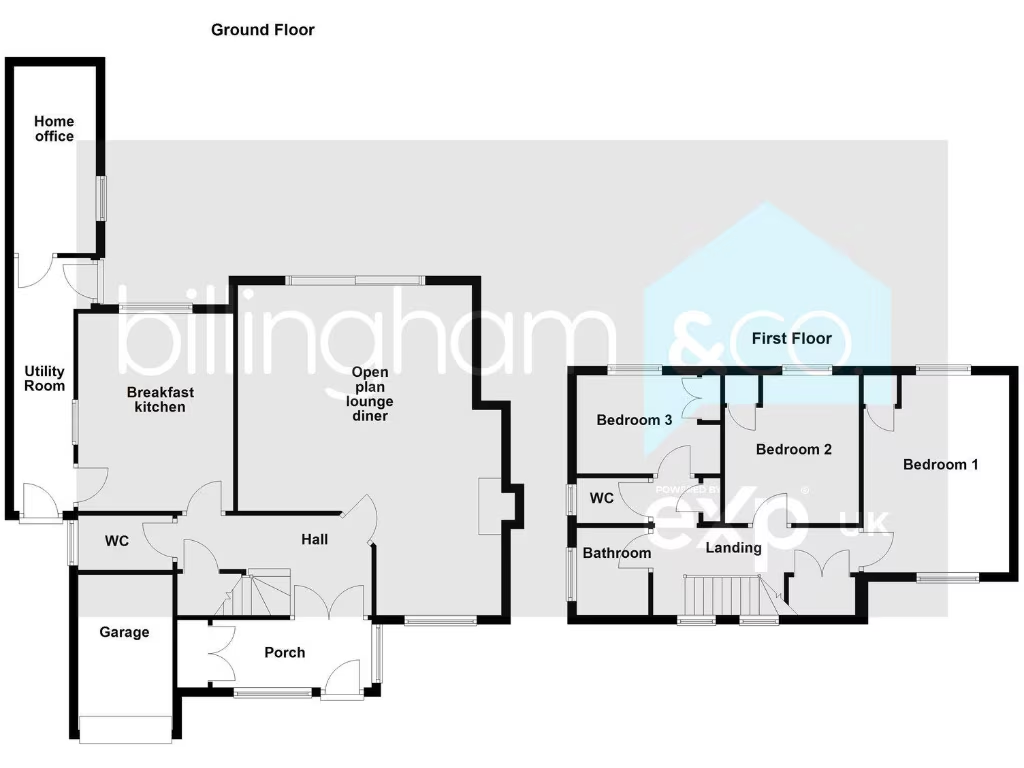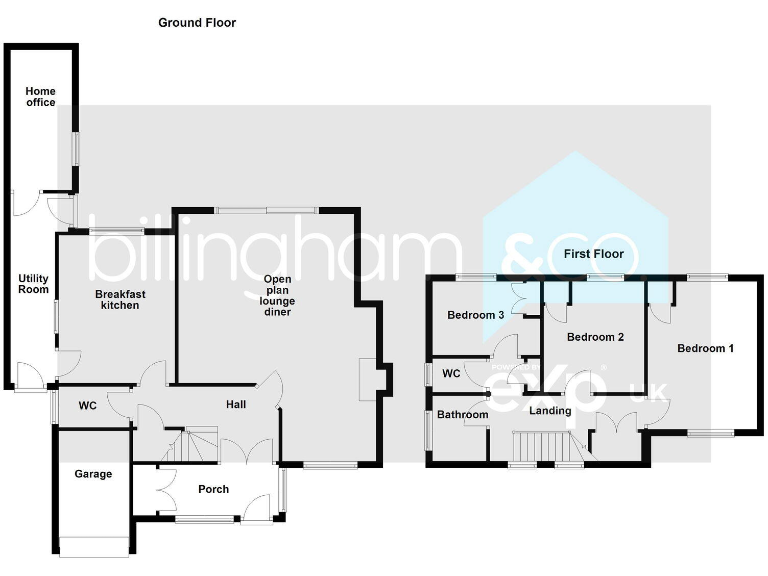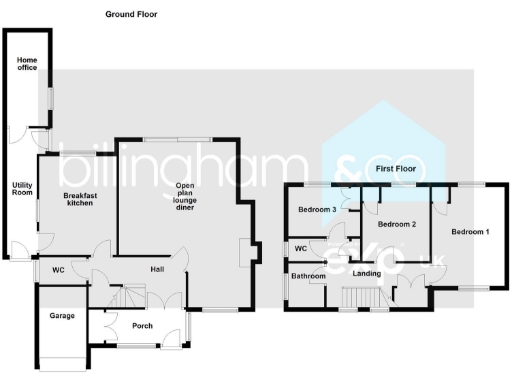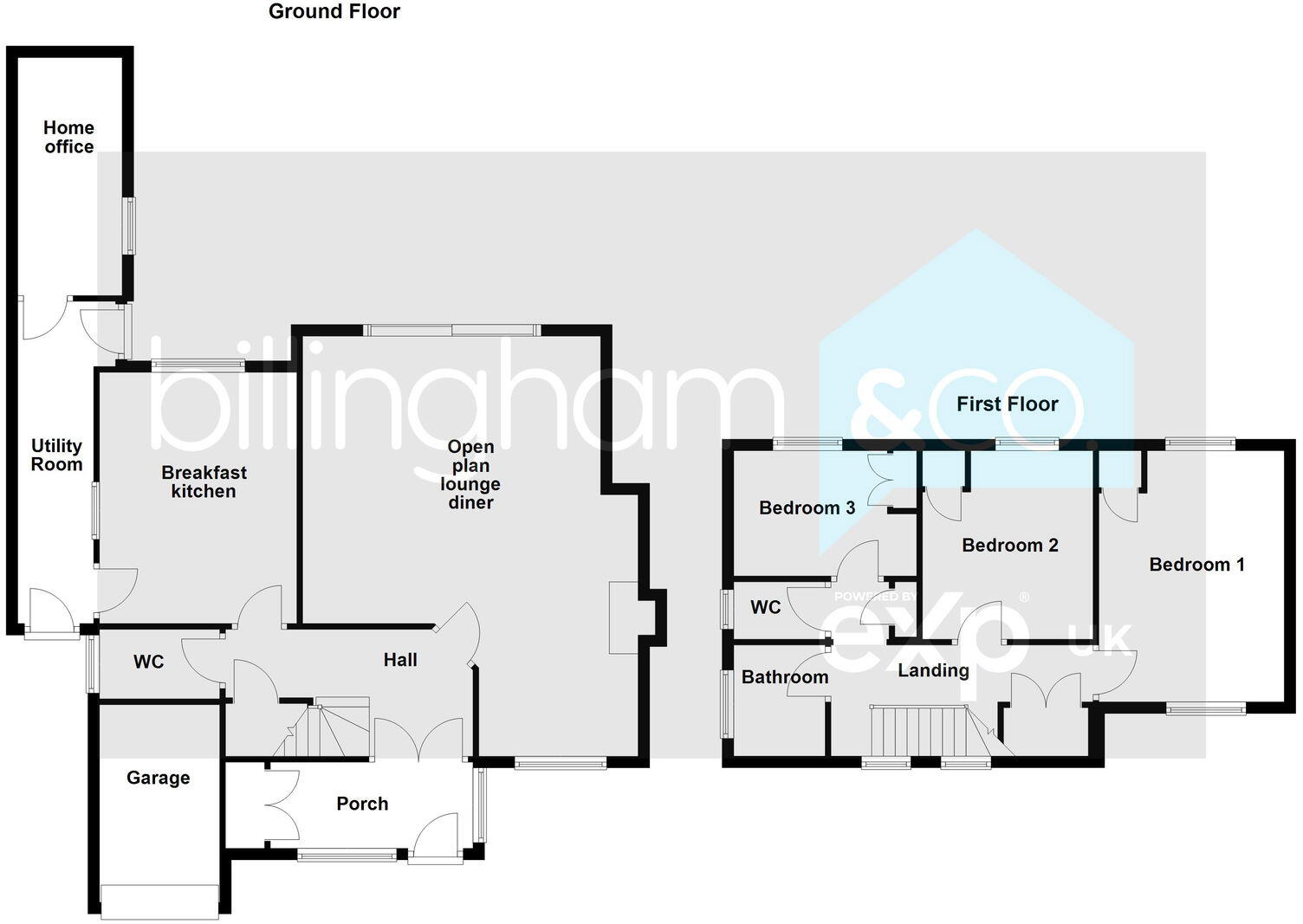Summary - 26 WORCESTER LANE STOURBRIDGE DY8 2PE
3 bed 1 bath Detached
Spacious three-bedroom house with garden, office and excellent local schools.
• Spacious open-plan lounge and dining area with sliding doors to patio
• Three double bedrooms, all with built-in storage
• Principal bedroom dual-aspect with strong natural light
• Separate home office with front and rear garden access
• Driveway parking plus single garage (approx. 4.0m x 2.44m)
• Large rear garden with patio, pergola seating and lawn
• Mid-century build showing external/garage maintenance needs
• Council Tax Band F — higher than average running costs
Set back on a quiet service road, this extended three-bedroom detached house offers generous family living with contemporary open-plan communal space. The large lounge/diner opens via sliding doors to a paved patio and pergola seating, creating an easy flow for everyday life and entertaining. A modern fitted kitchen, useful utility hall and a separate home office with front and rear access add practical flexibility.
Upstairs there are three generous double bedrooms, all with built-in storage; the principal bedroom benefits from dual-aspect windows for excellent natural light. The ground floor includes a porch, welcoming hallway and cloakroom/WC, while the first floor has a family bathroom with shower over bath and a separate WC — useful for busy households but note there is only one bathroom serving three bedrooms.
Outside the property sits on a large plot with driveway parking, single garage and gated side access to the rear garden. The attractive garden offers patio, pergola seating and a large lawn ideal for children and pets. Local amenities include several well-regarded primary and secondary schools nearby, fast rail links to Birmingham from Stourbridge Junction (around 0.8 miles) and good broadband and mobile coverage.
Practical considerations: the house dates from the mid-20th century and the exterior and garage show typical 1980s suburban wear that will require routine maintenance; double glazing is installed but dates are unknown. The property is Freehold but in Council Tax Band F, so running costs are above average. Viewings are recommended to appreciate the scale and flexible layout in this desirable, affluent neighbourhood.
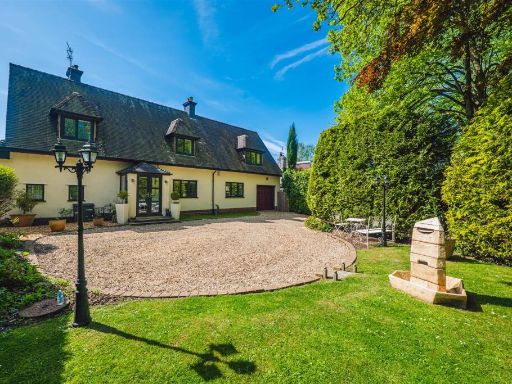 4 bedroom detached house for sale in Wollescote Road, Pedmore, DY9 — £755,000 • 4 bed • 2 bath • 2180 ft²
4 bedroom detached house for sale in Wollescote Road, Pedmore, DY9 — £755,000 • 4 bed • 2 bath • 2180 ft²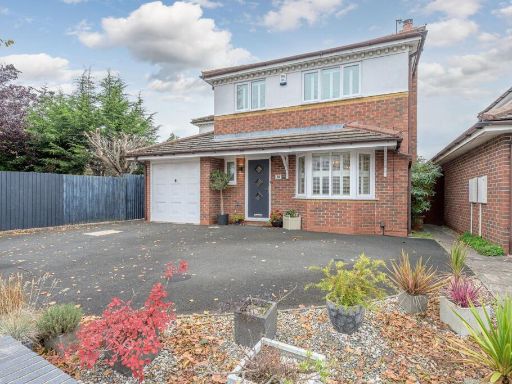 5 bedroom detached house for sale in Bowling Green Road, Stourbridge, DY8 3TT, DY8 — £595,000 • 5 bed • 3 bath • 1454 ft²
5 bedroom detached house for sale in Bowling Green Road, Stourbridge, DY8 3TT, DY8 — £595,000 • 5 bed • 3 bath • 1454 ft²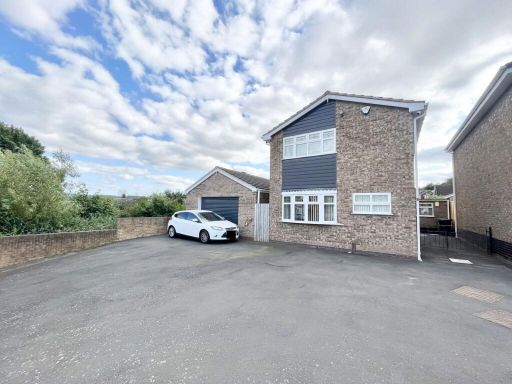 3 bedroom detached house for sale in Nuthatch Drive, Amblecote, Brierley Hill, DY5 2RF, DY5 — £367,500 • 3 bed • 1 bath • 862 ft²
3 bedroom detached house for sale in Nuthatch Drive, Amblecote, Brierley Hill, DY5 2RF, DY5 — £367,500 • 3 bed • 1 bath • 862 ft²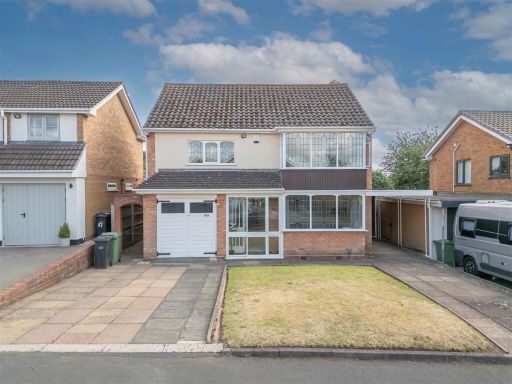 3 bedroom detached house for sale in Lightwoods Road, Stourbridge, DY9 — £440,000 • 3 bed • 1 bath • 1109 ft²
3 bedroom detached house for sale in Lightwoods Road, Stourbridge, DY9 — £440,000 • 3 bed • 1 bath • 1109 ft²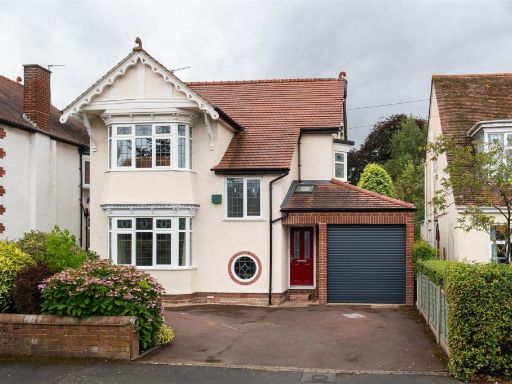 4 bedroom detached house for sale in Whitehall Road, Stourbridge, DY8 — £710,000 • 4 bed • 3 bath • 1744 ft²
4 bedroom detached house for sale in Whitehall Road, Stourbridge, DY8 — £710,000 • 4 bed • 3 bath • 1744 ft²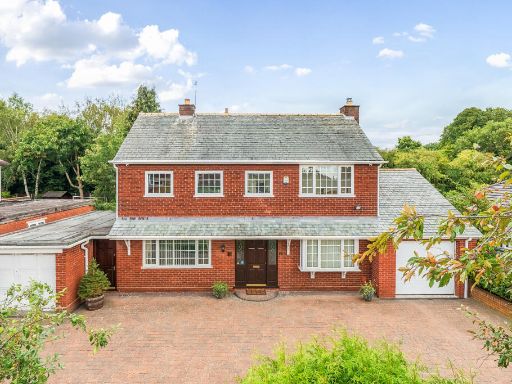 3 bedroom detached house for sale in Walker Avenue, Stourbridge, DY9 — £600,000 • 3 bed • 1 bath • 1400 ft²
3 bedroom detached house for sale in Walker Avenue, Stourbridge, DY9 — £600,000 • 3 bed • 1 bath • 1400 ft²