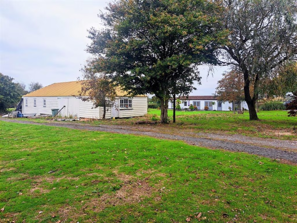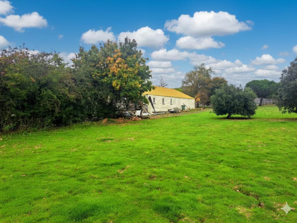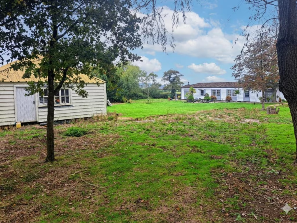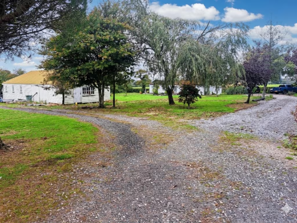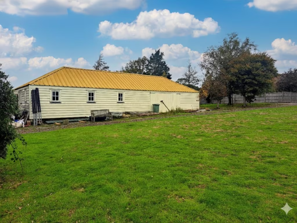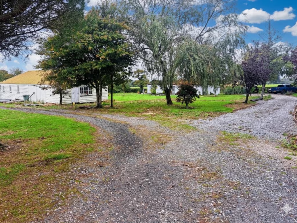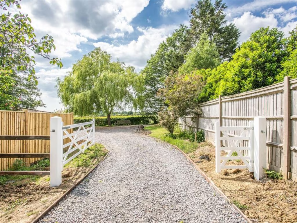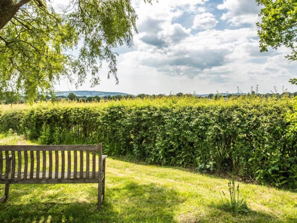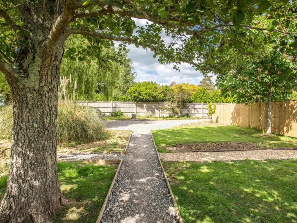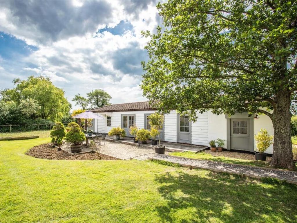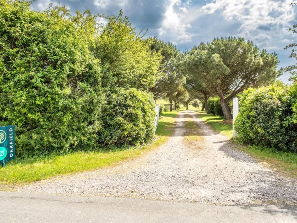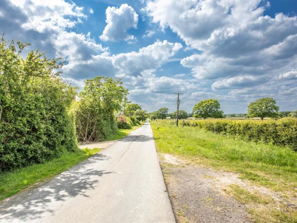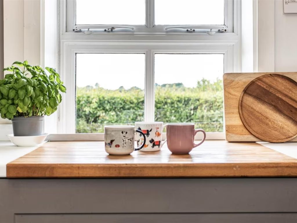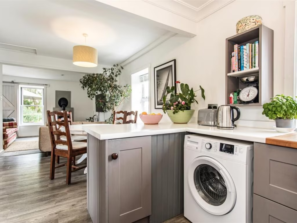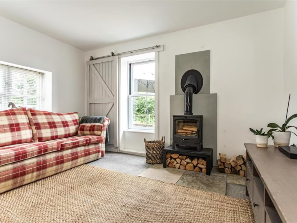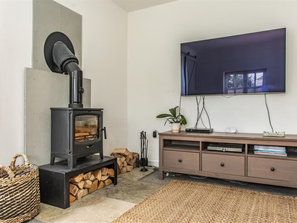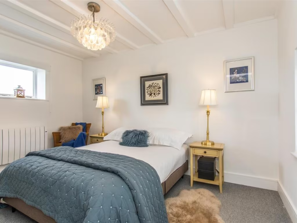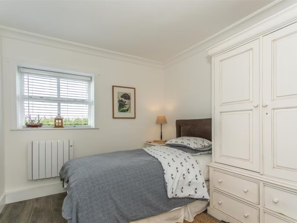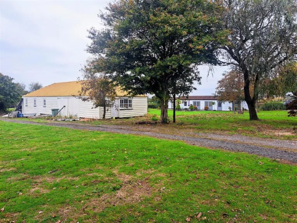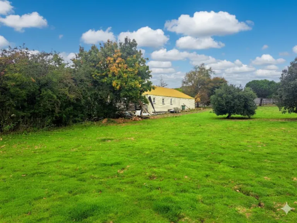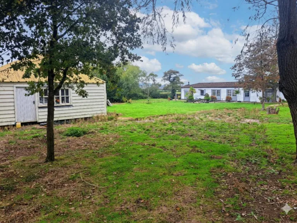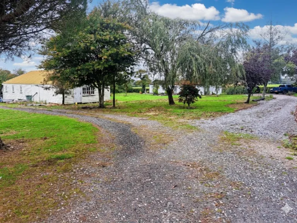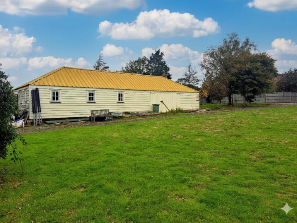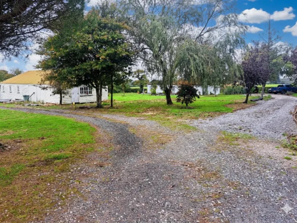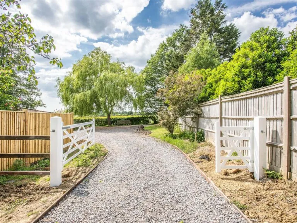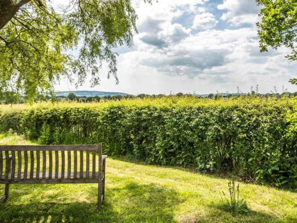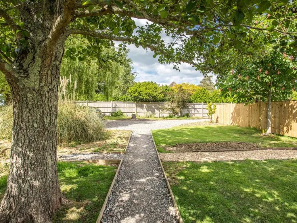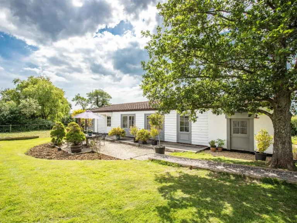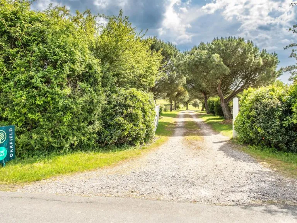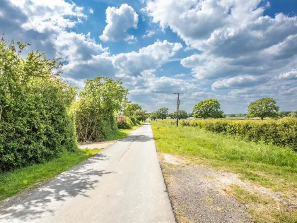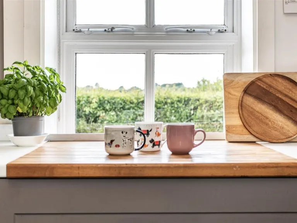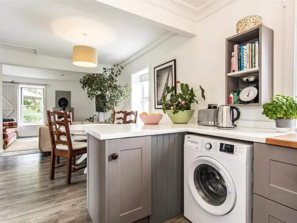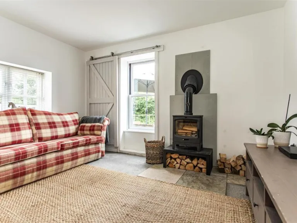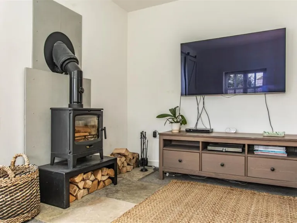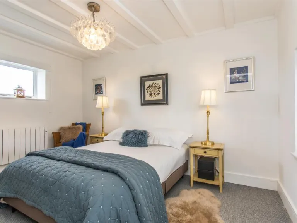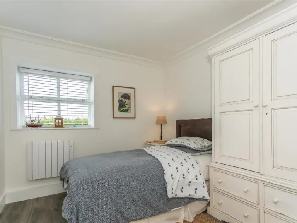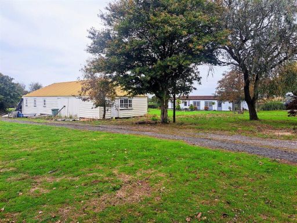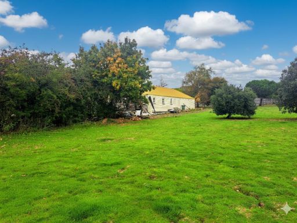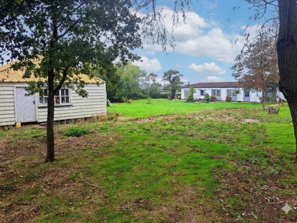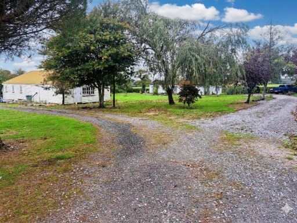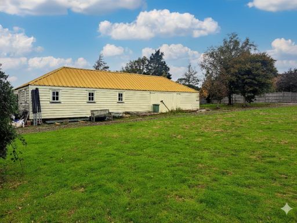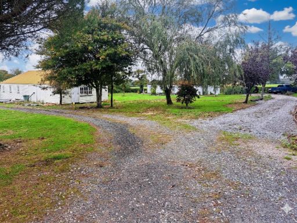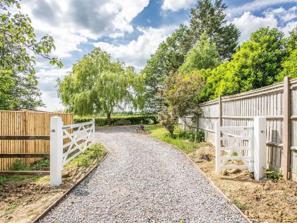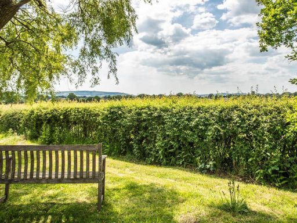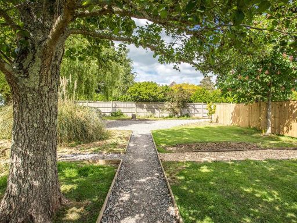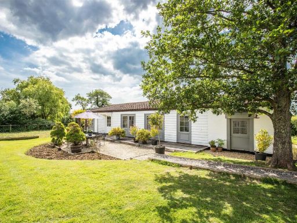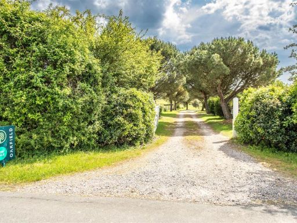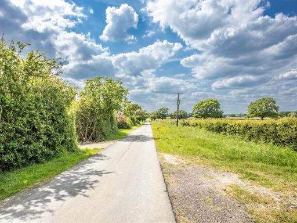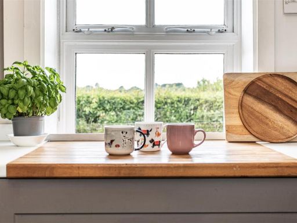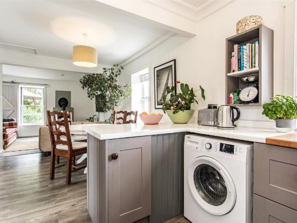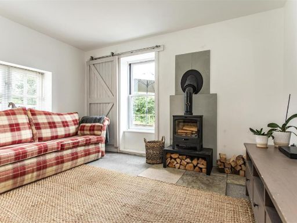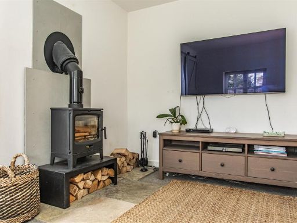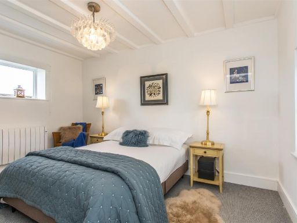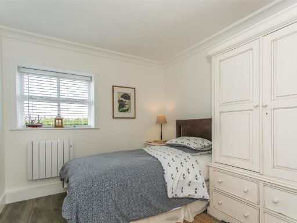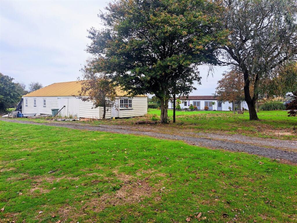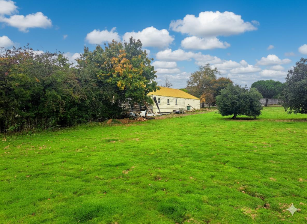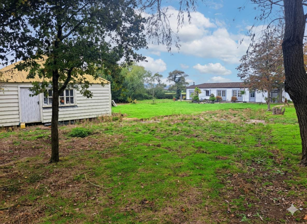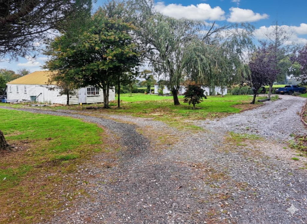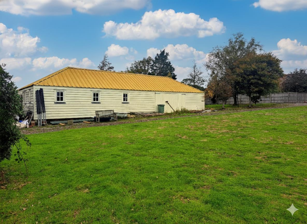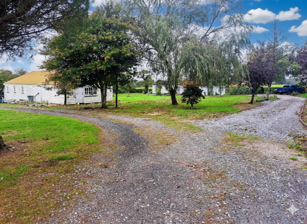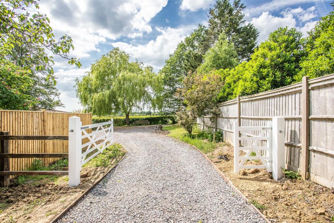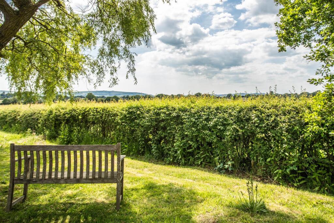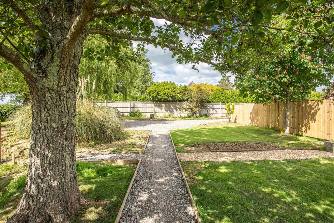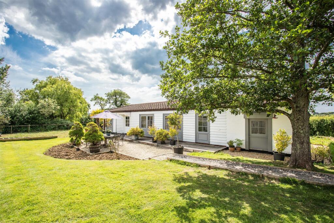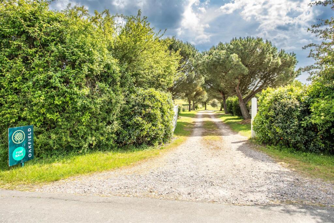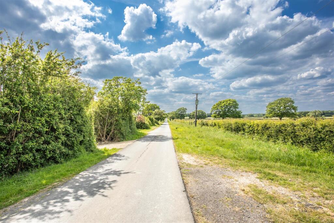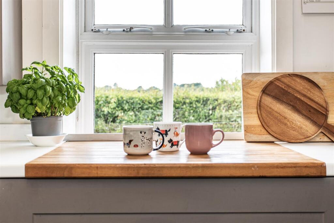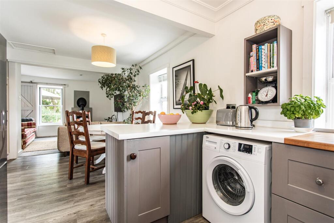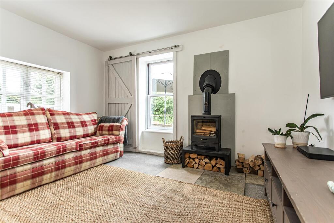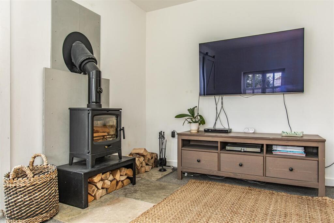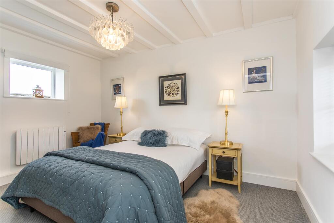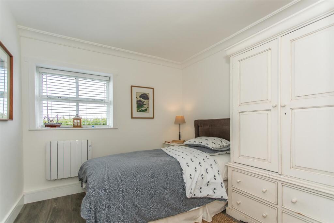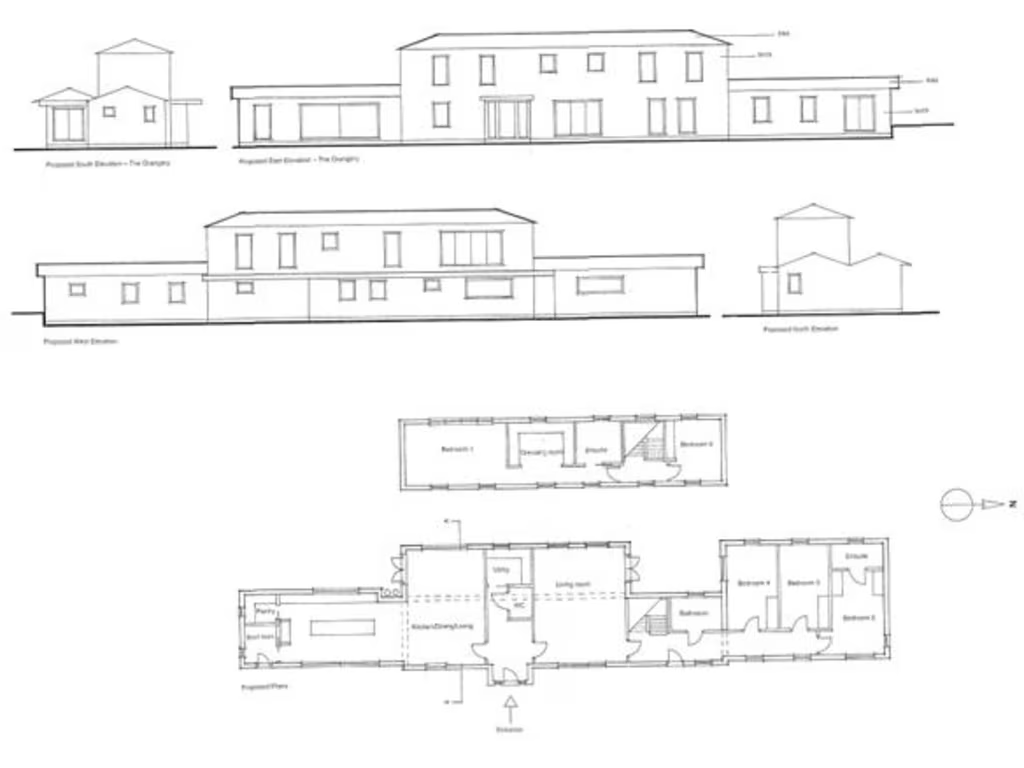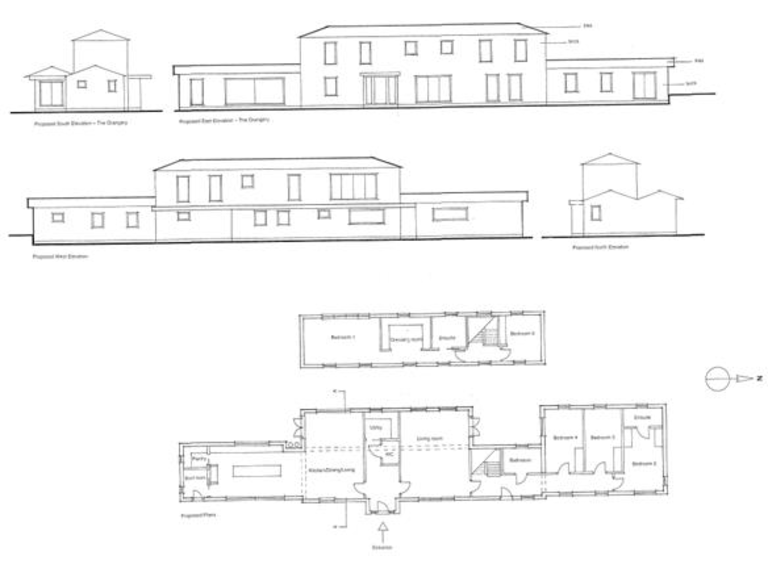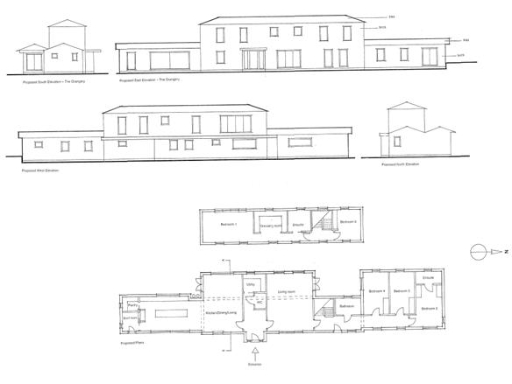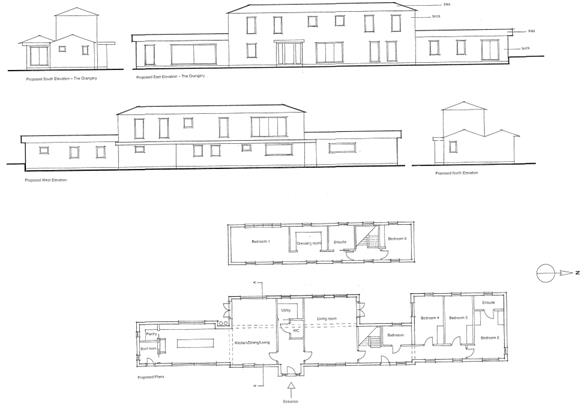Summary - THE ORANGERY GREEN LANE RINGMER LEWES BN8 5AD
5 bed 3 bath Detached
One‑acre plot with submitted plans for a bespoke five‑bed family residence.
- Approximately 1 acre of private, established grounds
- Plans submitted (Lewes DC ref LW/25/0562) for large extensions
- Existing portal‑frame barn c.1,600 ft² with conversion potential
- Proposed five bedrooms including principal suite with ensuite
- Large hard‑standing area and off‑street parking for many vehicles
- Existing dwelling modest; significant refurbishment required
- Very slow broadband speeds; average mobile signal on site
- Freehold, no flood risk; rural location with good local schools
Set back down a tree‑lined gravel drive on about 1 acre, this secluded converted stable offers a rare development opportunity in semi‑rural Ringmer. Plans have been submitted to Lewes District Council (ref LW/25/0562) for substantial single‑ and two‑storey extensions to create a larger five‑bedroom family home with a generous open‑plan kitchen/living hub and a luxurious principal suite.
The site includes a substantial c.1994 portal‑frame building of approximately 1,600 ft² internally that the submitted scheme shows as ancillary accommodation — ideal for conversion into an annexe, garaging or self‑contained unit (subject to consents). Mature boundary planting and a long private drive give a high degree of privacy, while extensive hard‑standing provides plentiful parking and scope for landscaping, a pool or formal gardens.
This is a blank‑canvas project for a buyer who wants to finish interiors and specifications to personal taste. Material positives include freehold tenure, no flood risk, good local schools and low crime. Notable practical considerations: the existing house is a modest single‑storey converted stable requiring substantial works to realise the approved scheme; broadband is very slow and the project will require a buyer comfortable managing planning/building works and finishes.
For families seeking long‑term space or investors aiming to add value, the combination of land, outbuildings and submitted plans presents significant upside — but the purchase suits someone prepared to complete a major renovation and coordinate services, finishes and conversion of the barn in line with planning outcomes.
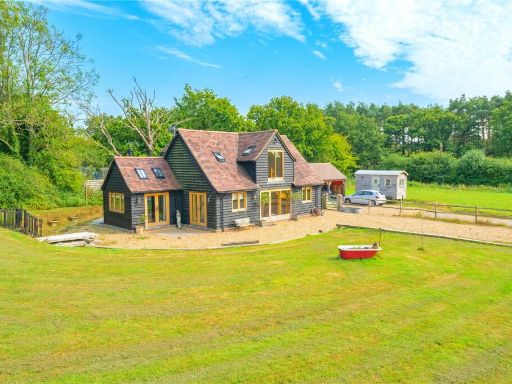 3 bedroom detached house for sale in Lewes Road, Laughton, East Sussex, BN8 — £870,000 • 3 bed • 2 bath • 2809 ft²
3 bedroom detached house for sale in Lewes Road, Laughton, East Sussex, BN8 — £870,000 • 3 bed • 2 bath • 2809 ft²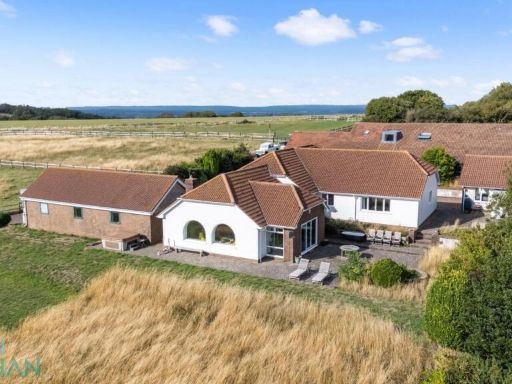 5 bedroom detached house for sale in The Old Racecourse, Lewes, BN7 — £1,500,000 • 5 bed • 4 bath • 2206 ft²
5 bedroom detached house for sale in The Old Racecourse, Lewes, BN7 — £1,500,000 • 5 bed • 4 bath • 2206 ft²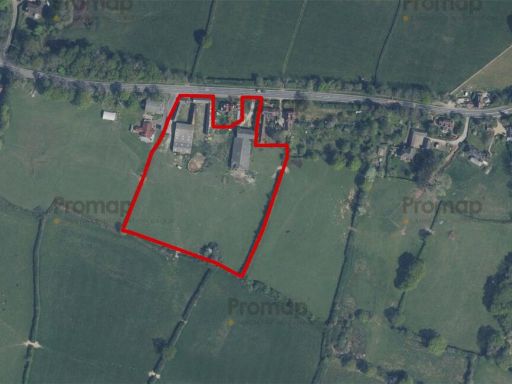 Land for sale in Lewes Road, Laughton, Lewes, East Sussex, BN8 — £1,300,000 • 1 bed • 1 bath
Land for sale in Lewes Road, Laughton, Lewes, East Sussex, BN8 — £1,300,000 • 1 bed • 1 bath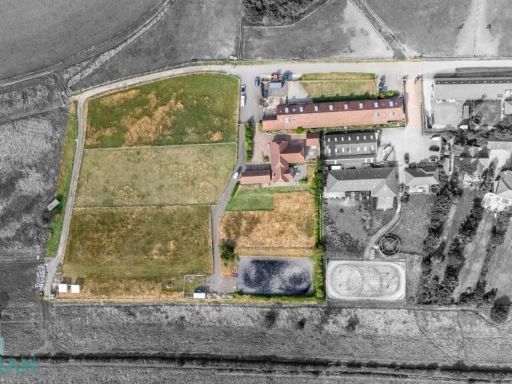 10 bedroom detached house for sale in The Old Racecourse, Lewes, BN7 — £3,750,000 • 10 bed • 5 bath • 2206 ft²
10 bedroom detached house for sale in The Old Racecourse, Lewes, BN7 — £3,750,000 • 10 bed • 5 bath • 2206 ft²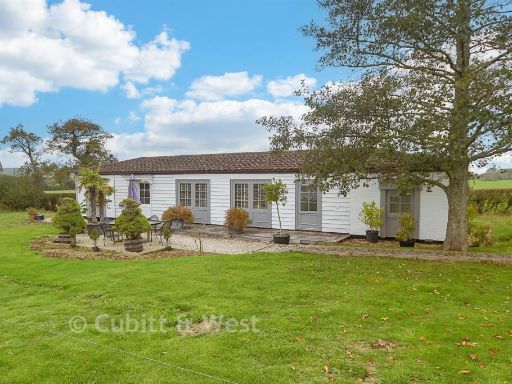 3 bedroom detached bungalow for sale in Green Lane, Ringmer, Lewes, East Sussex, BN8 — £650,000 • 3 bed • 1 bath • 872 ft²
3 bedroom detached bungalow for sale in Green Lane, Ringmer, Lewes, East Sussex, BN8 — £650,000 • 3 bed • 1 bath • 872 ft²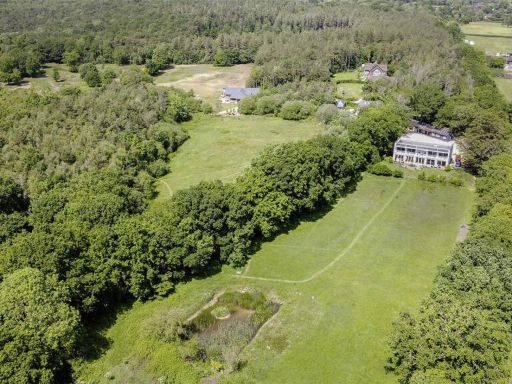 6 bedroom detached house for sale in Broomham Lane, Whitesmith, Lewes, East Sussex, BN8 — £1,950,000 • 6 bed • 5 bath • 5026 ft²
6 bedroom detached house for sale in Broomham Lane, Whitesmith, Lewes, East Sussex, BN8 — £1,950,000 • 6 bed • 5 bath • 5026 ft²