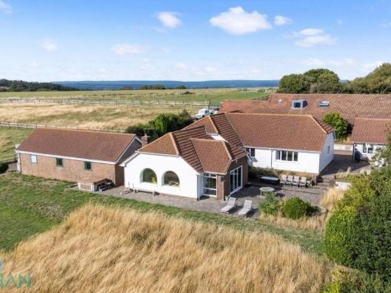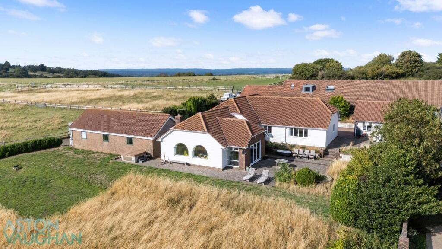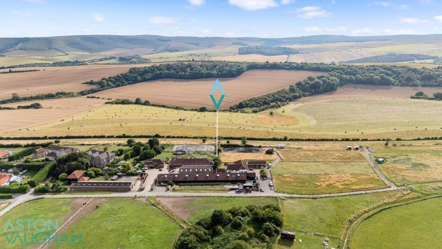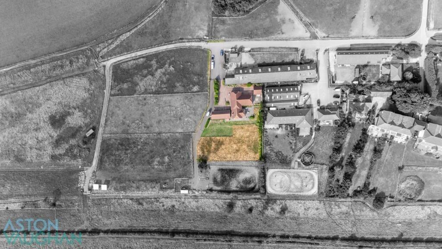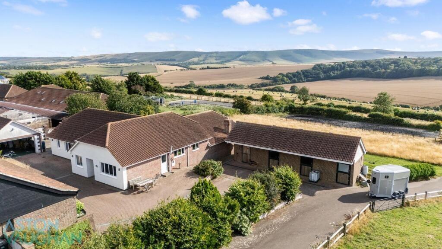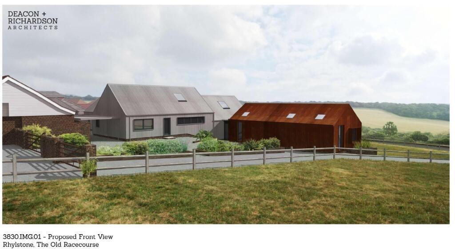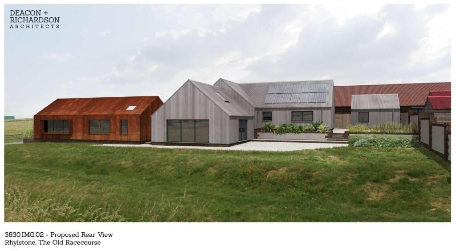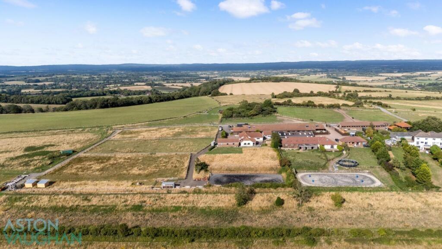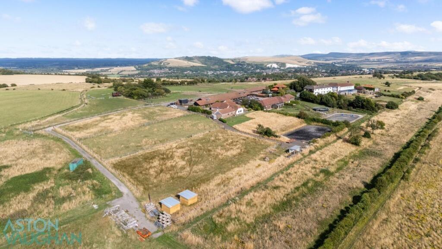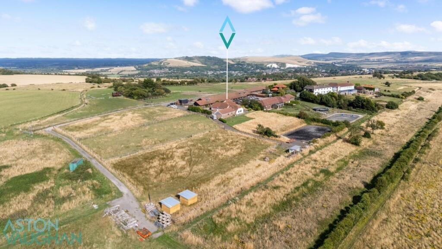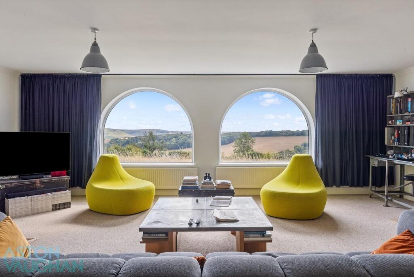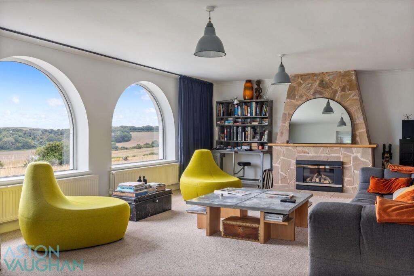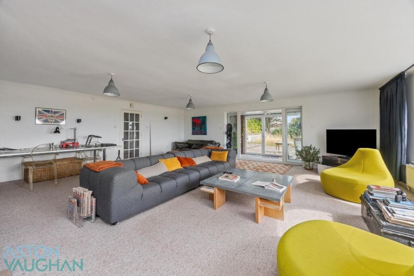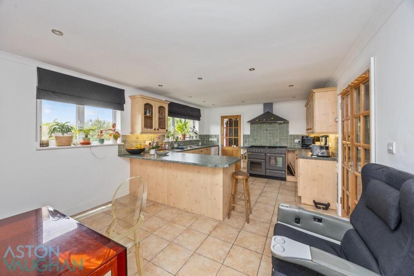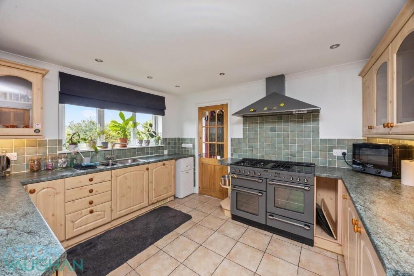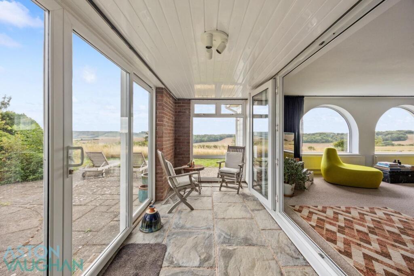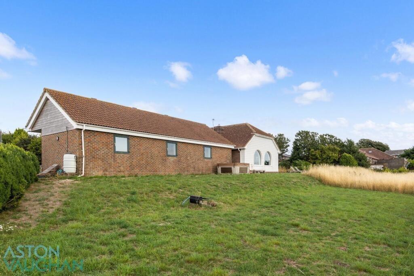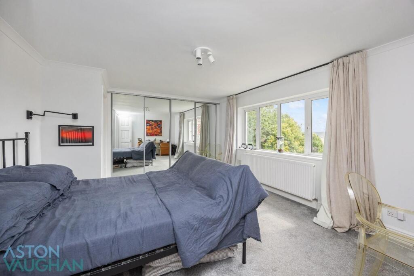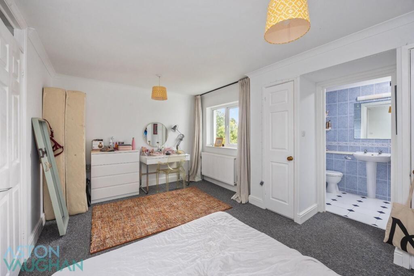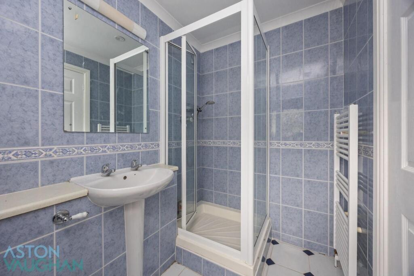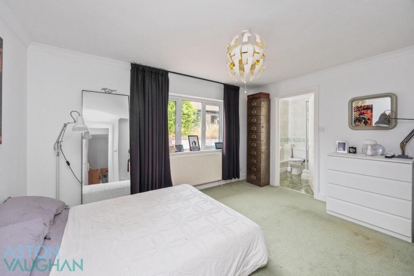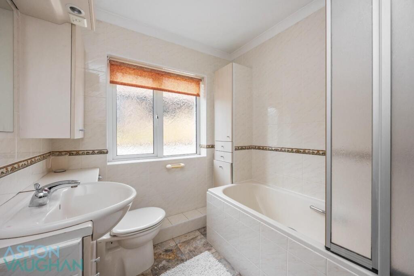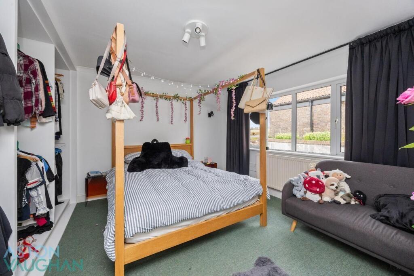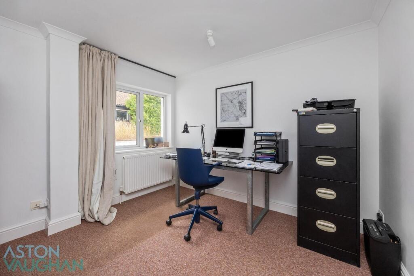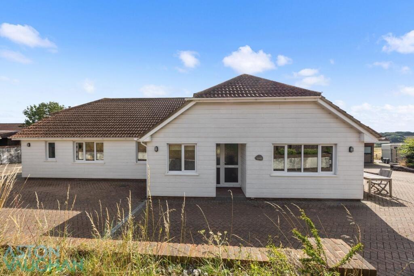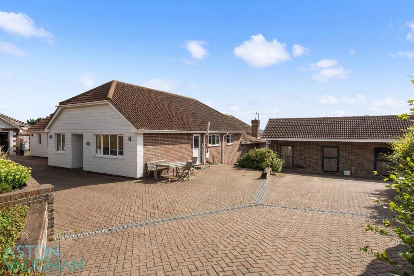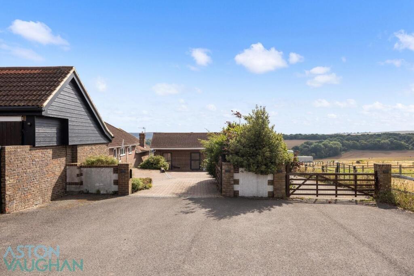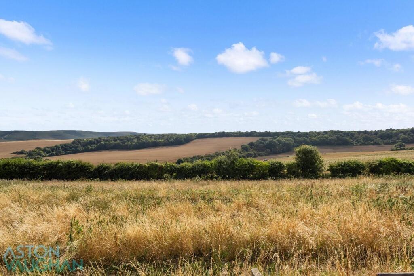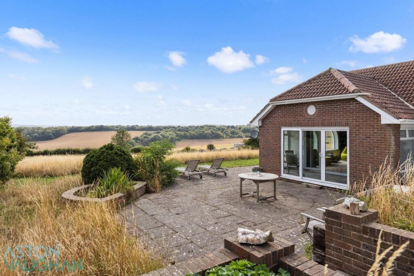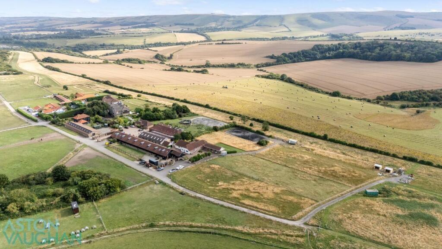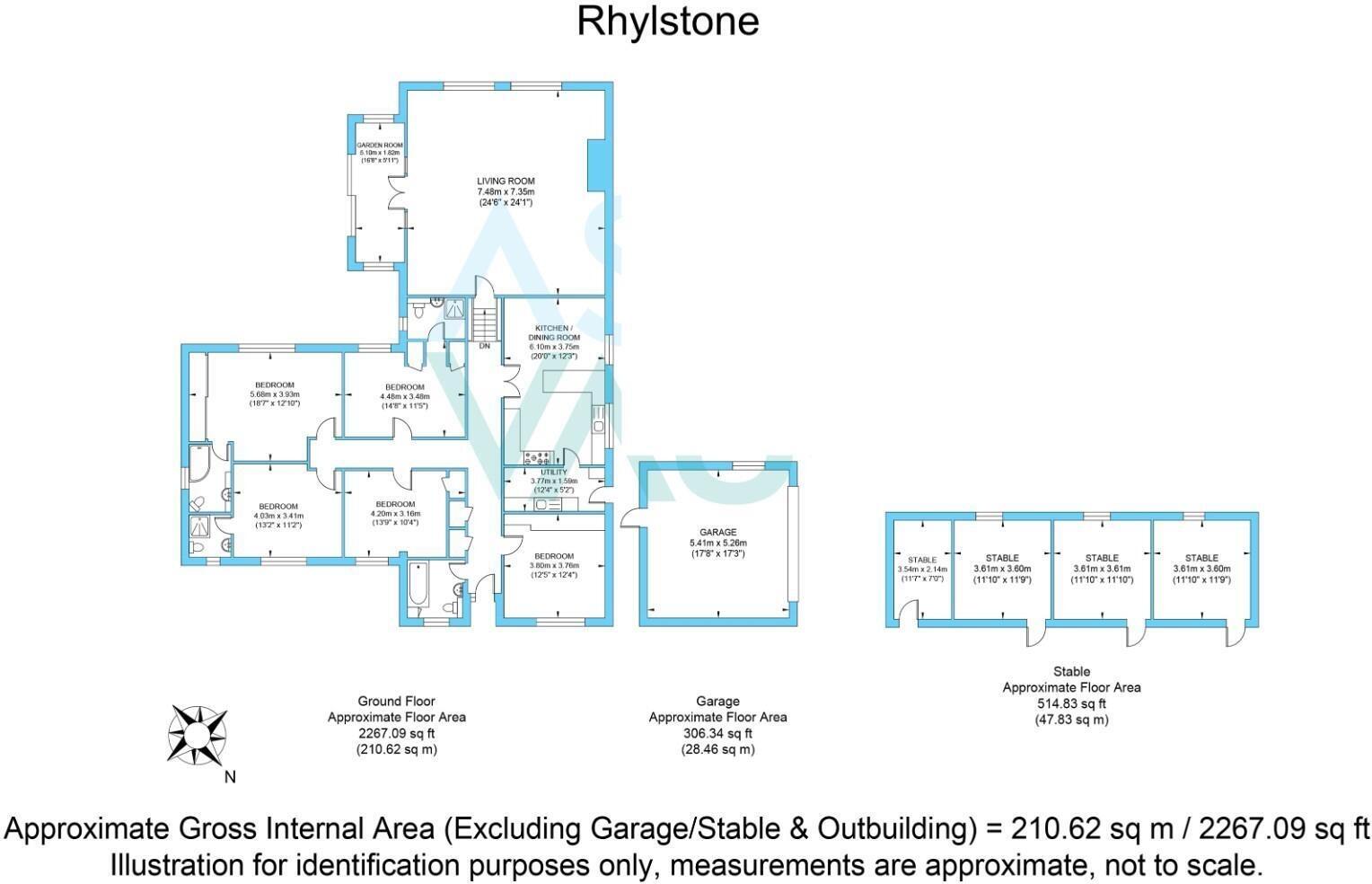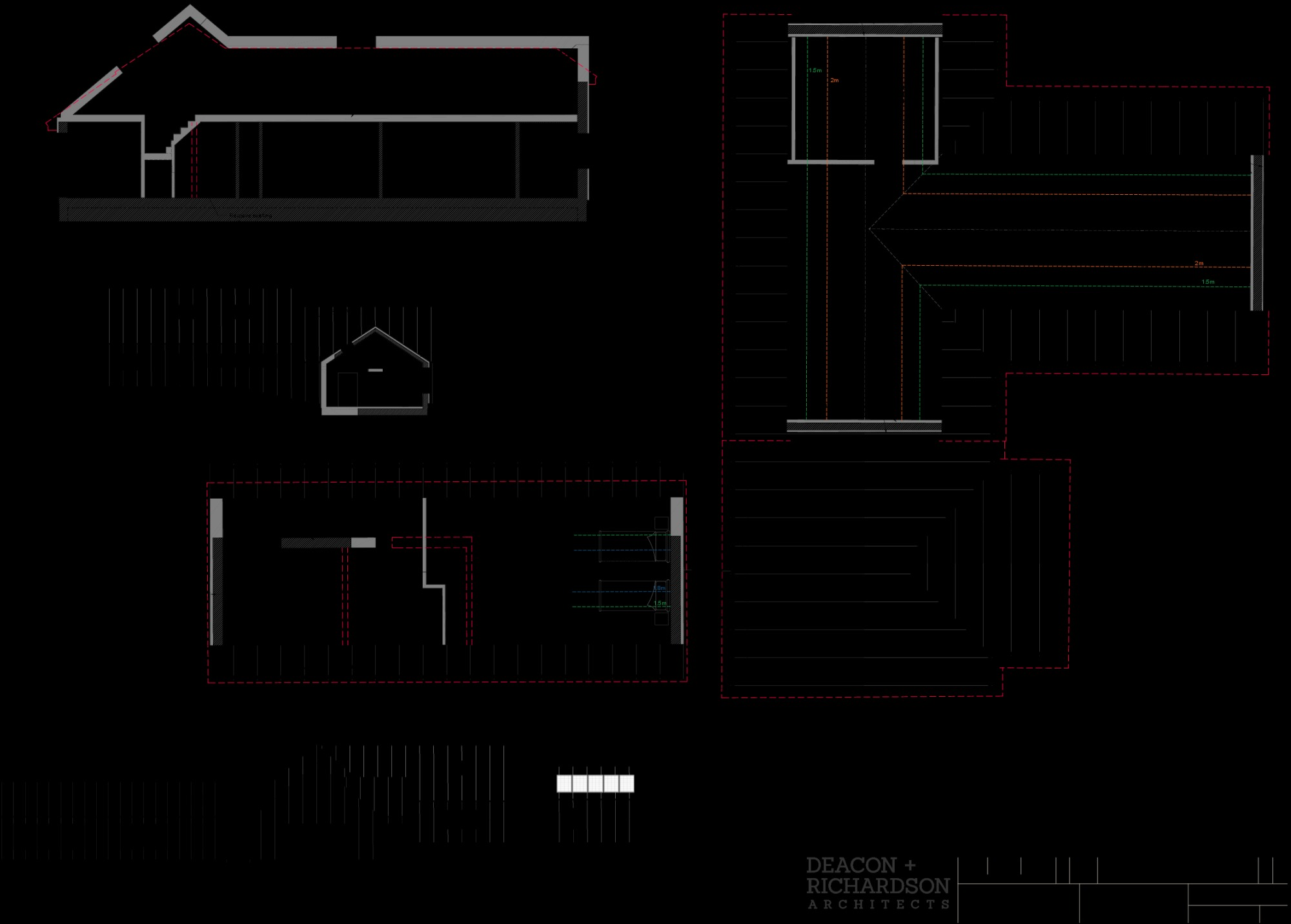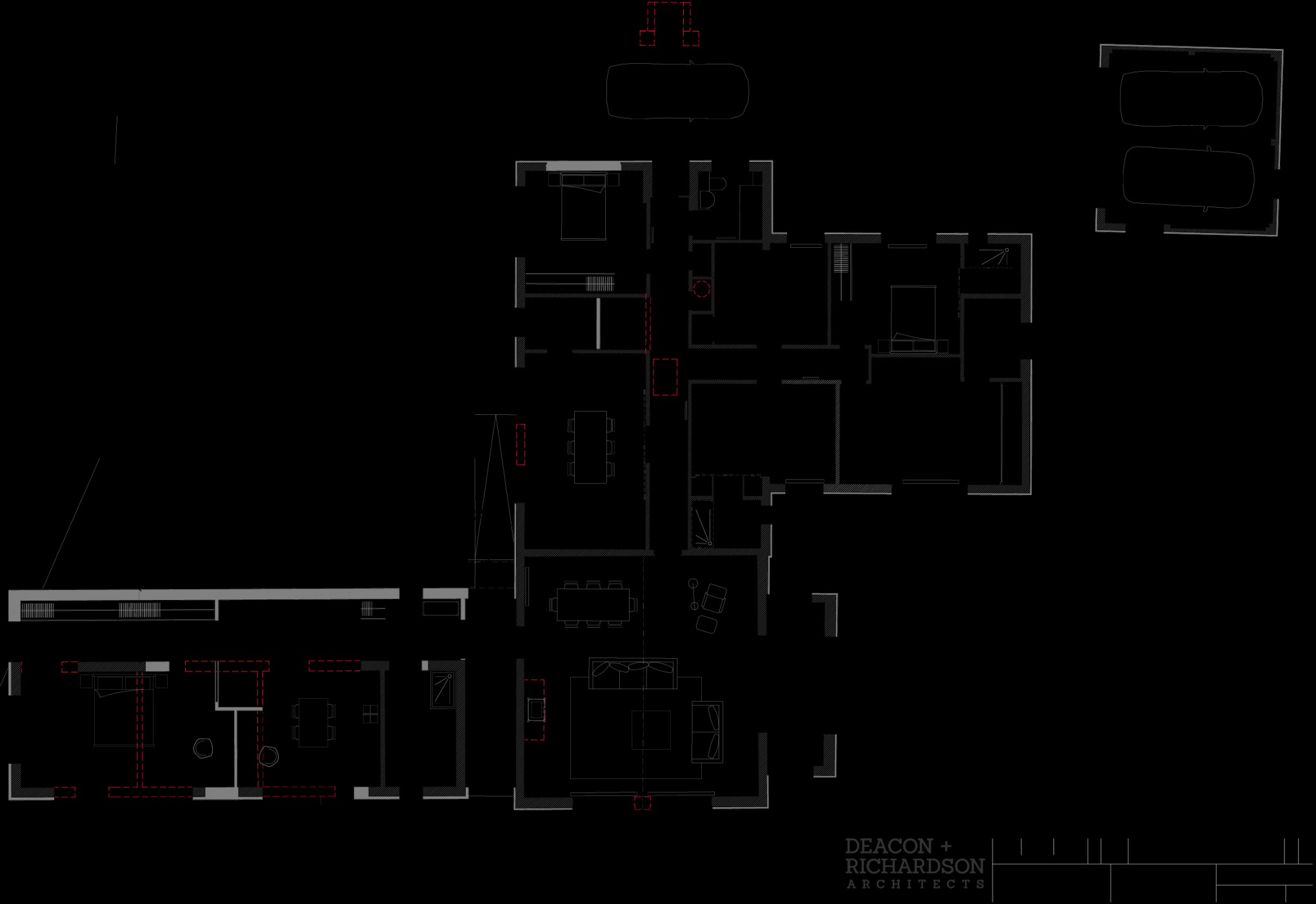Summary - Rhylstone, The Old Racecourse BN7 1UR
5 bed 4 bath Detached
Exceptional plot with planning consent and strong equestrian potential near Lewes.
Planning permission granted with architect’s drawings for substantial conversion
Panoramic South Downs National Park views, west-facing garden and patio
Detached double garage, ample forecourt parking for multiple vehicles
Adjoining stable block with consent to convert or retain for equestrian use
Very large plot suitable for landscaping, play space, or paddocks
Single-storey layout — good for accessible or multi-generational living
Major redevelopment required to realise the ‘Grand Design’ plans (build costs)
Located in a small hamlet; private but limited immediate local services
Set on a very large plot within the South Downs National Park, Rhylstone offers rare single-level living with outstanding panoramic views. The detached five-bedroom bungalow includes a double garage, roomy forecourt parking and an adjoining stable block — versatile for equestrian use or conversion. Full planning permission and architect’s drawings have been granted to create a contemporary ‘Grand Design’ family home linking the stables to the main house.
Internally the layout is spacious and light, with a large living room framed by arched windows, a sunroom opening to a stone patio, and a kitchen with separate utility. Four of the five bedrooms sit in a southerly wing, three with ensuites; accommodation is functional and well maintained but designed in an earlier modern-farmhouse style. The sizeable west-facing garden and patio make the most of evening sunsets and provide substantial scope for landscaping or garden recreation.
The site suits buyers seeking substantial rural space, multi-generational layouts or an equestrian base. Transport links are good for a rural setting — Lewes and Cooksbridge stations provide commuter routes and the A27/A23 are reachable by car. Note the larger racecourse land is available separately; this plot sits in a small hamlet, offering privacy but limited immediate local services.
Buyers should factor in the scope of the planned works: the approved conversion will be a major redevelopment to achieve the architect-led design and will incur build costs. Council tax is described as expensive; while broadband and mobile signals are strong, the property’s isolated setting means running and maintenance costs for grounds and outbuildings should be considered.
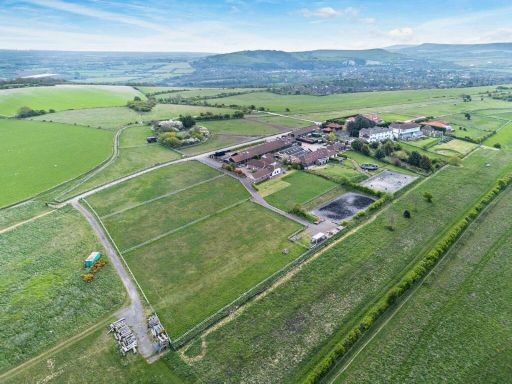 5 bedroom detached house for sale in The Old Racecourse, Lewes, East Sussex, BN7 — £3,750,000 • 5 bed • 4 bath • 9698 ft²
5 bedroom detached house for sale in The Old Racecourse, Lewes, East Sussex, BN7 — £3,750,000 • 5 bed • 4 bath • 9698 ft²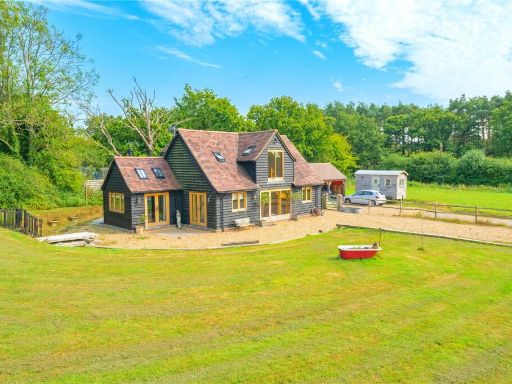 3 bedroom detached house for sale in Lewes Road, Laughton, East Sussex, BN8 — £870,000 • 3 bed • 2 bath • 2809 ft²
3 bedroom detached house for sale in Lewes Road, Laughton, East Sussex, BN8 — £870,000 • 3 bed • 2 bath • 2809 ft²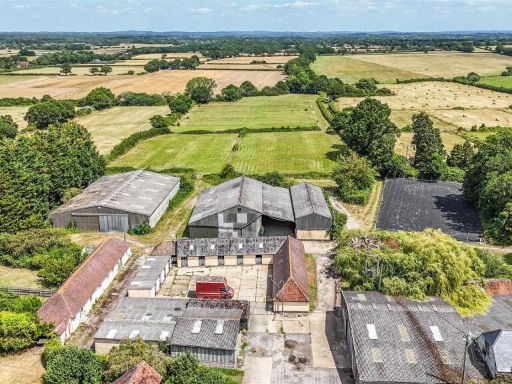 3 bedroom detached bungalow for sale in Church Lane, Ripe, Nr Lewes, BN8 — £1,000,000 • 3 bed • 2 bath • 12792 ft²
3 bedroom detached bungalow for sale in Church Lane, Ripe, Nr Lewes, BN8 — £1,000,000 • 3 bed • 2 bath • 12792 ft²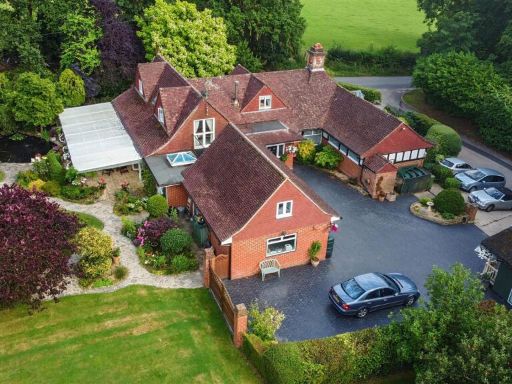 4 bedroom detached house for sale in Wineham Lane, Bolney, Haywards Heath, RH17 — £1,400,000 • 4 bed • 3 bath • 2934 ft²
4 bedroom detached house for sale in Wineham Lane, Bolney, Haywards Heath, RH17 — £1,400,000 • 4 bed • 3 bath • 2934 ft²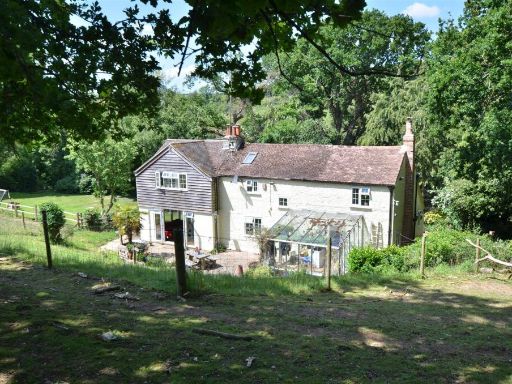 Equestrian facility for sale in Pyecombe, West Sussex, BN45 — £1,200,000 • 3 bed • 2 bath • 1765 ft²
Equestrian facility for sale in Pyecombe, West Sussex, BN45 — £1,200,000 • 3 bed • 2 bath • 1765 ft²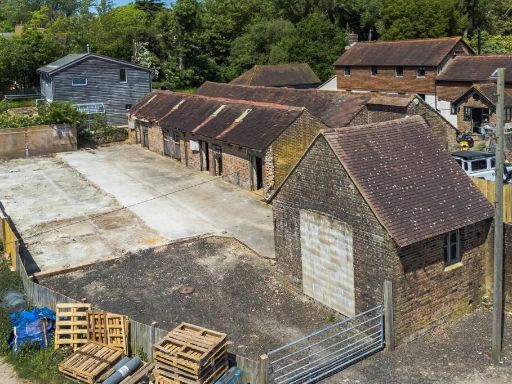 Property for sale in Ashurst Lane, Plumpton, BN7 — £500,000 • 1 bed • 1 bath • 2395 ft²
Property for sale in Ashurst Lane, Plumpton, BN7 — £500,000 • 1 bed • 1 bath • 2395 ft²

























































