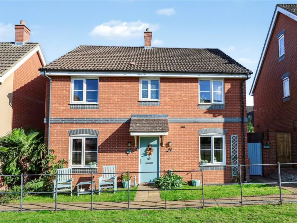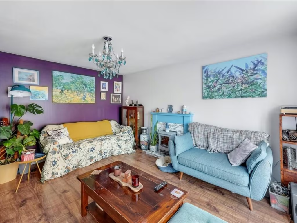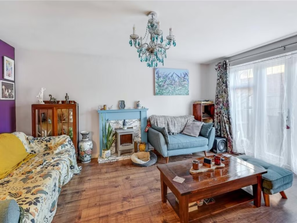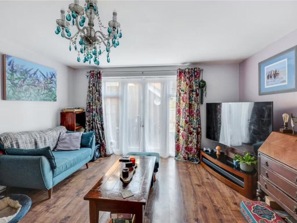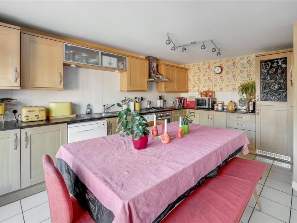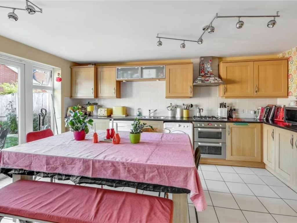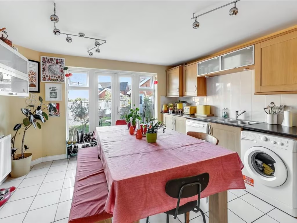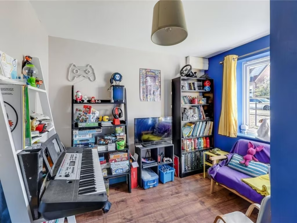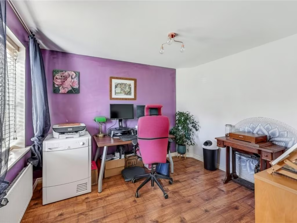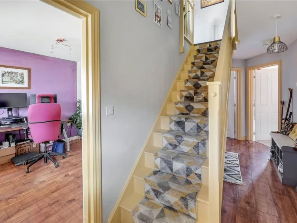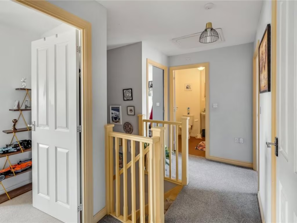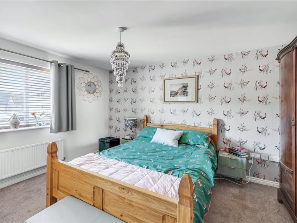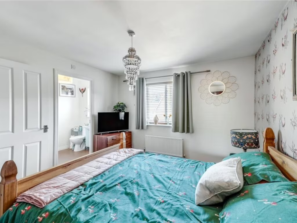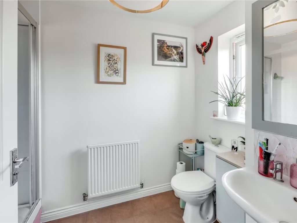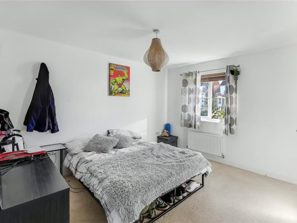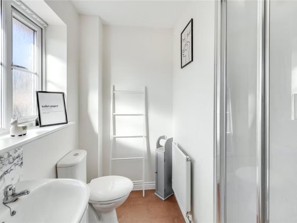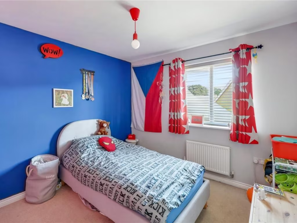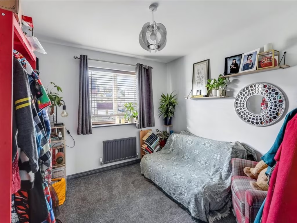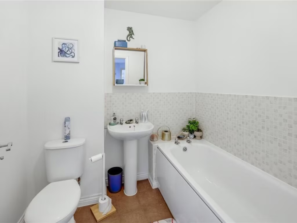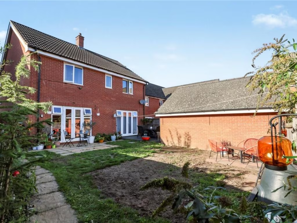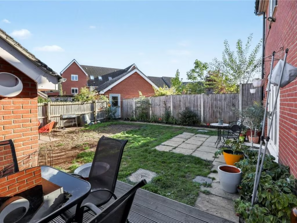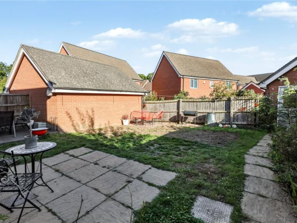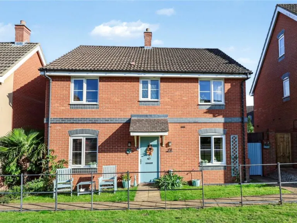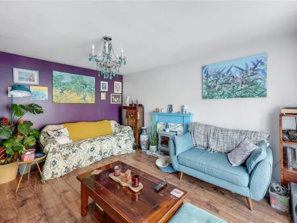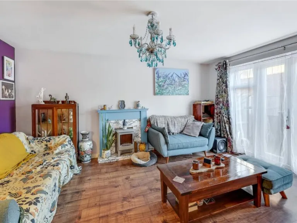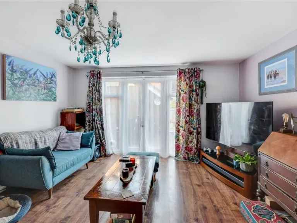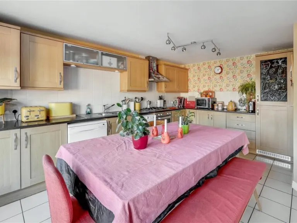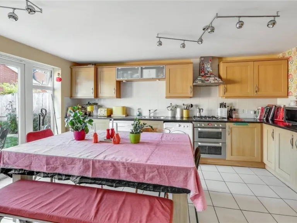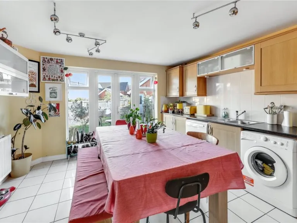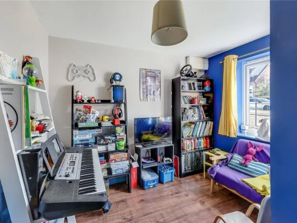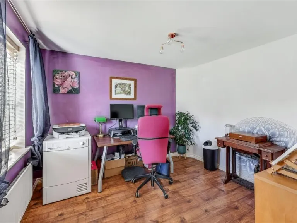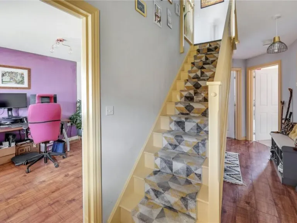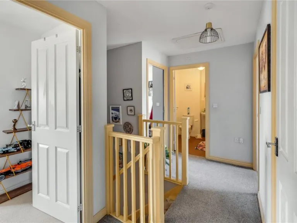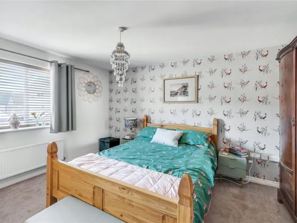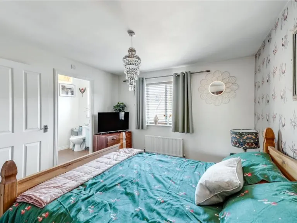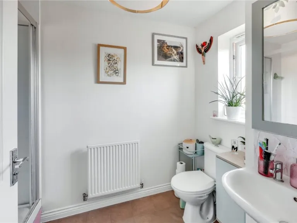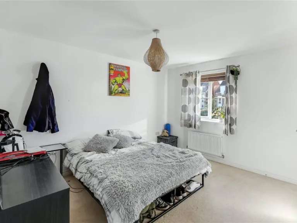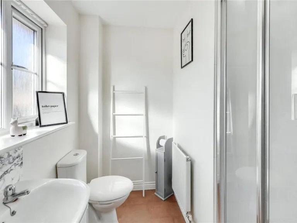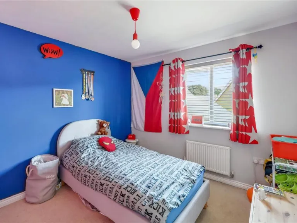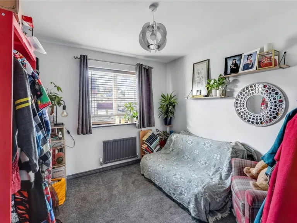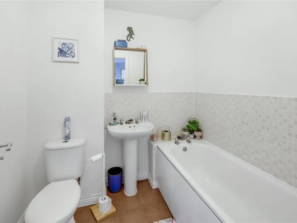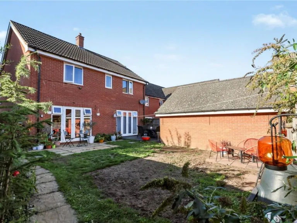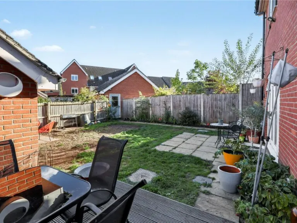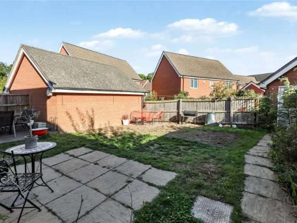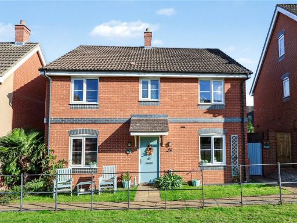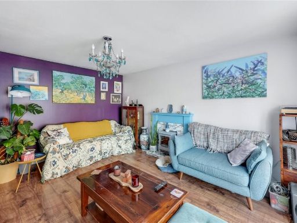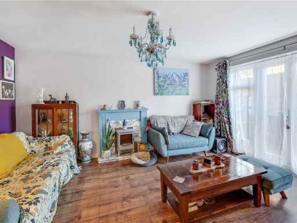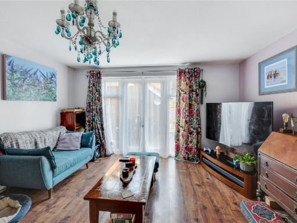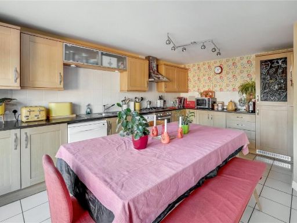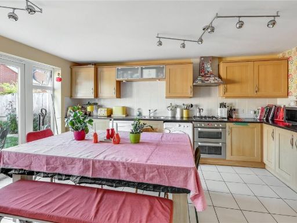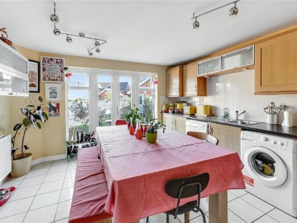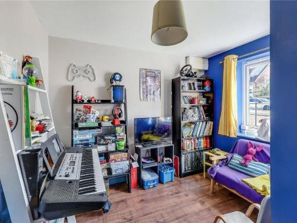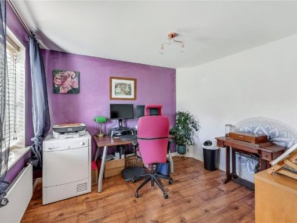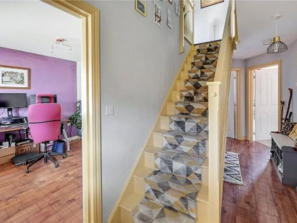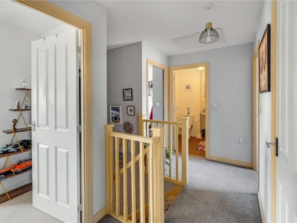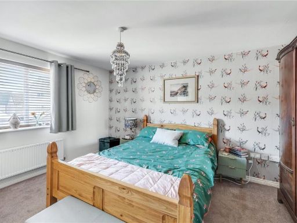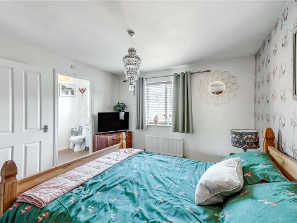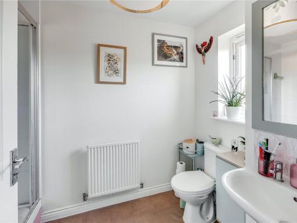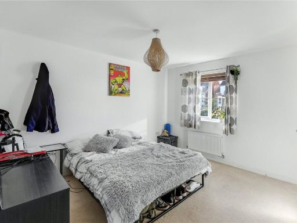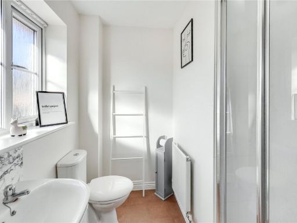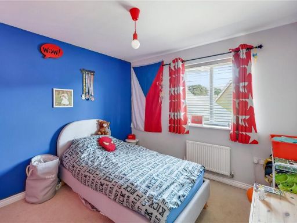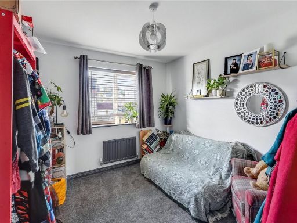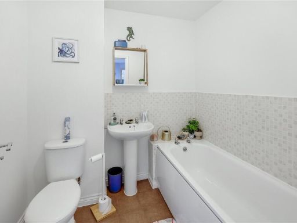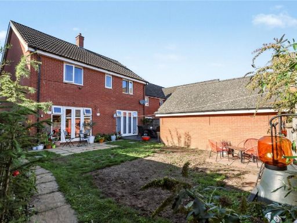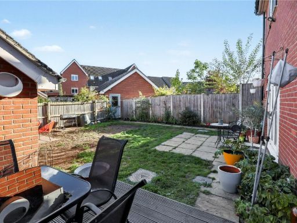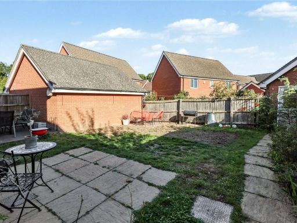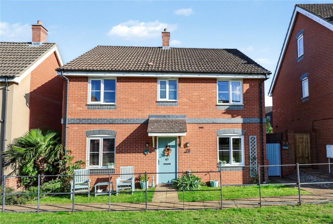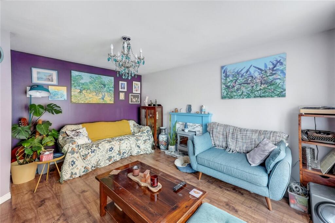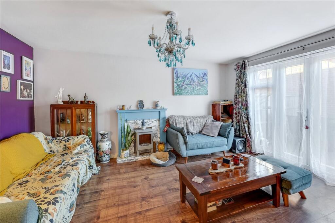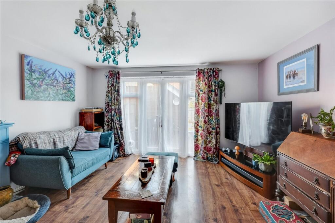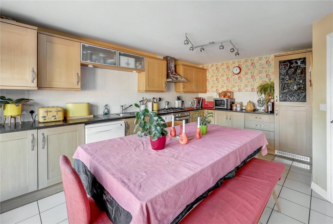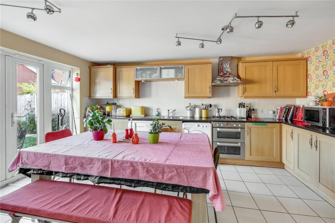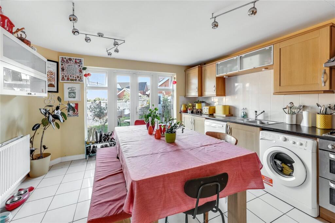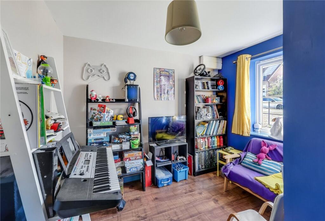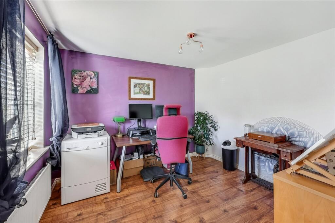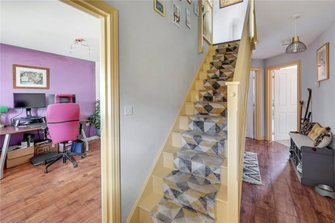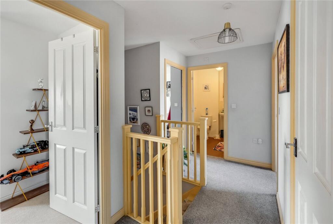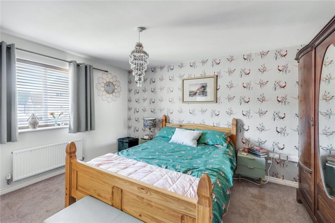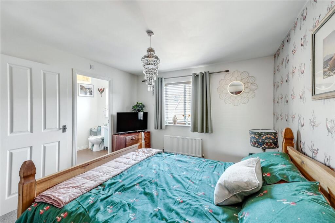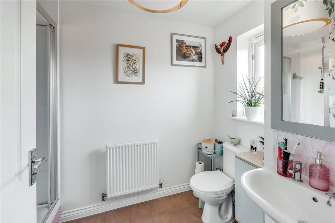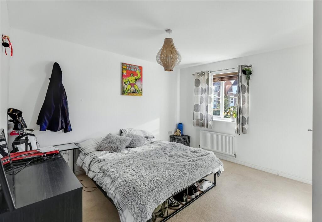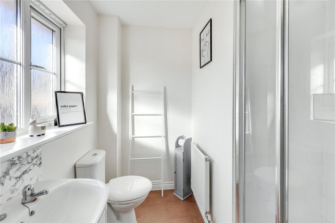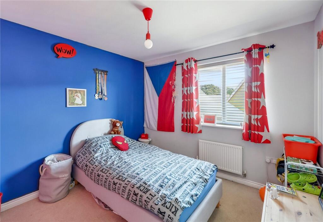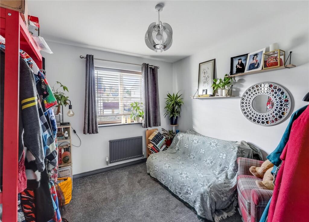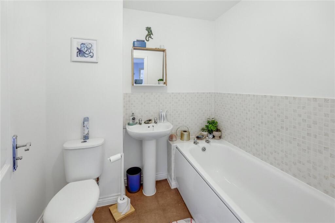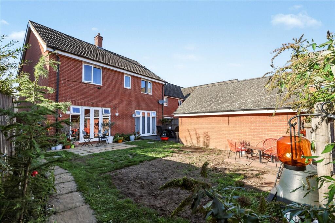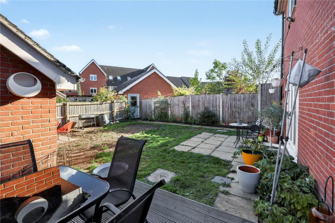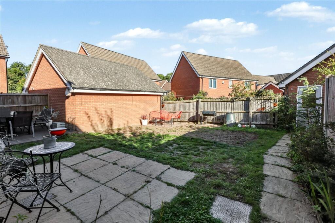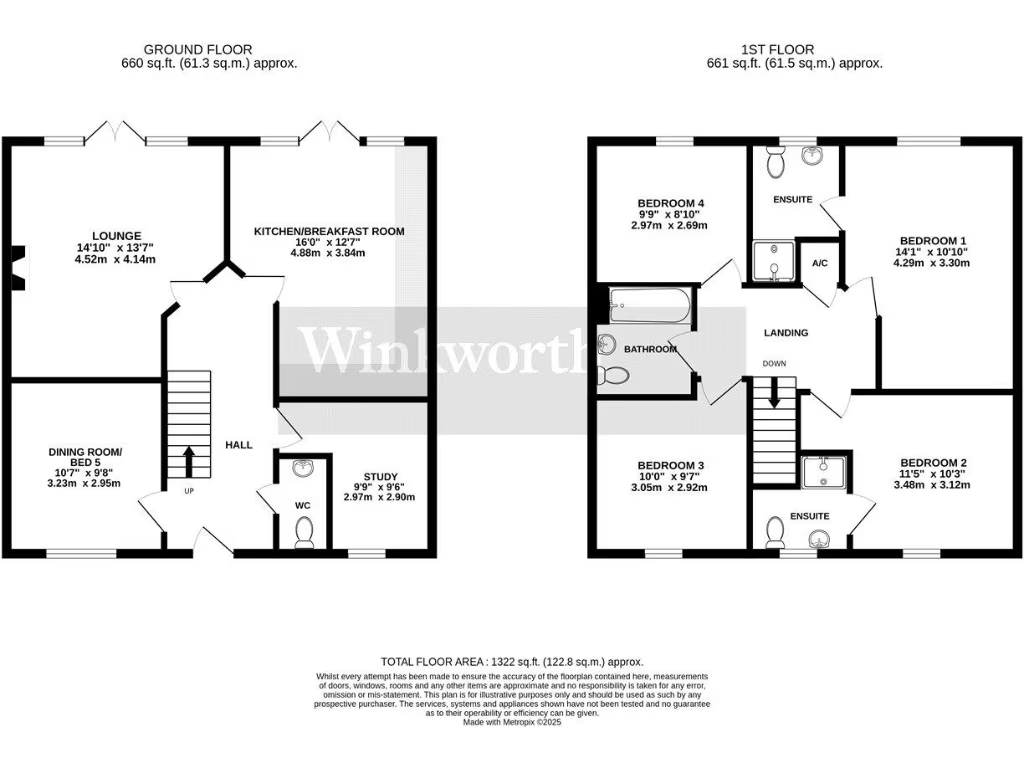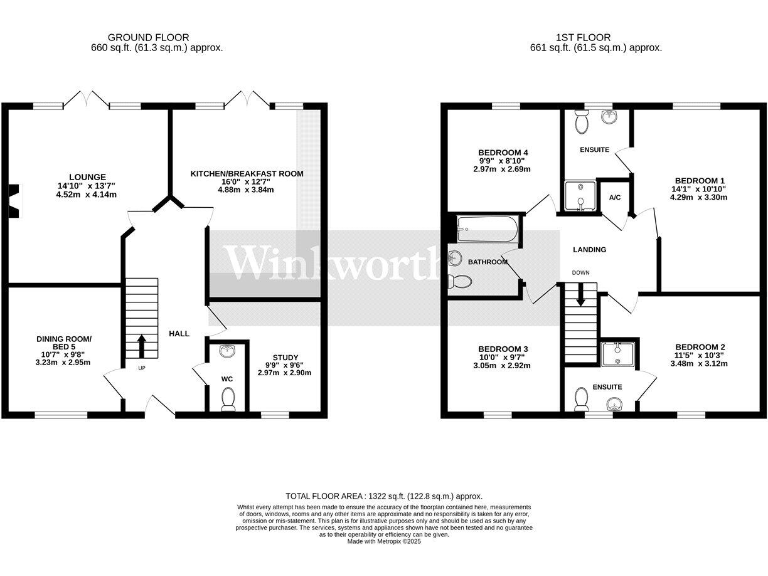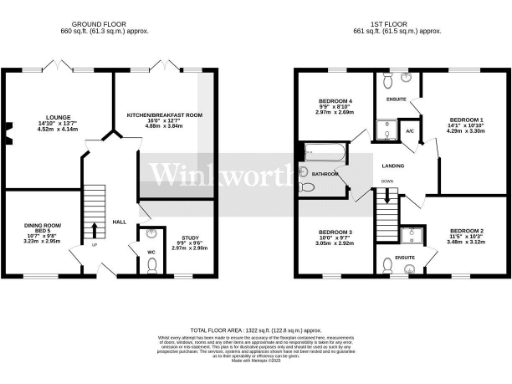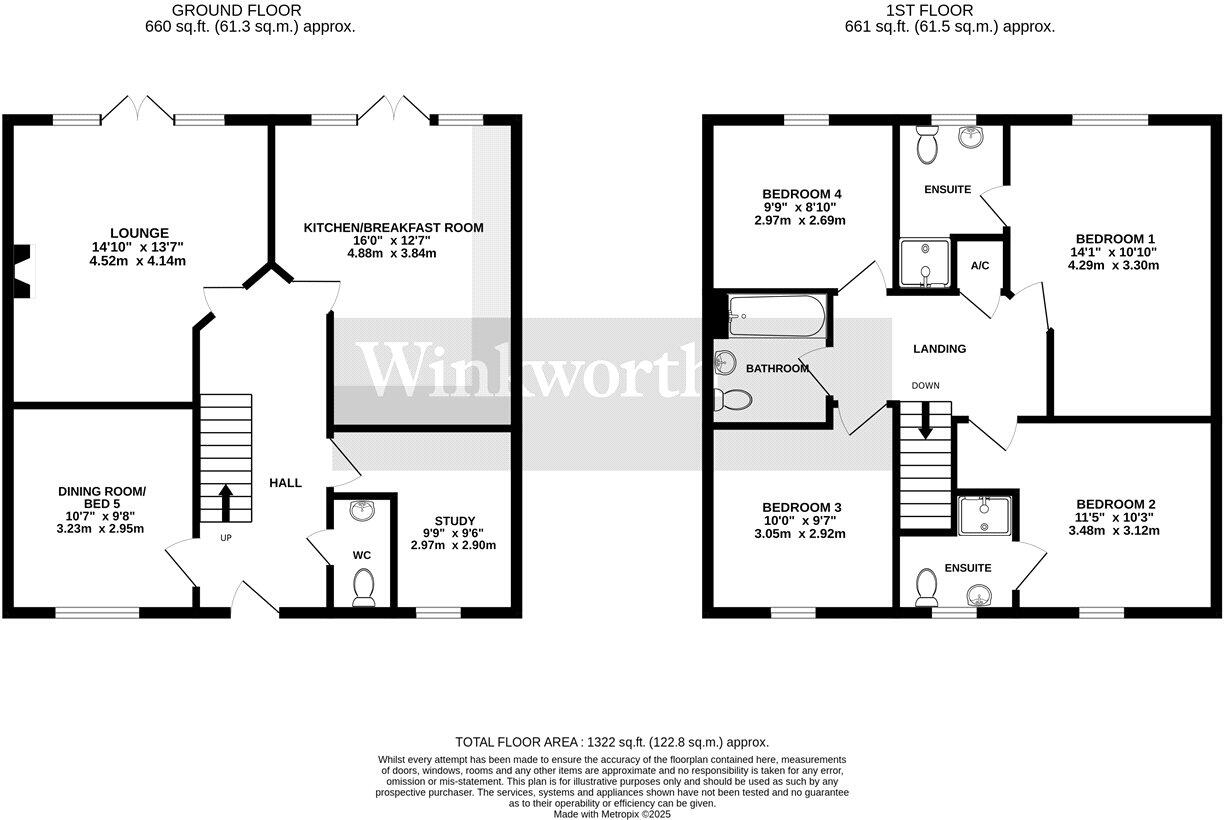Summary - 72, Poethlyn Drive, Costessey NR8 5ET
4 bed 3 bath Detached
Spacious modern detached house close to good schools and local amenities.
4 bedrooms with ensuites to bedrooms 1 and 2
14ft lounge and 16ft kitchen/diner with French doors
Versatile dining room could be 5th bedroom; separate study
Brick-built garage with power, private off-road parking
Enclosed rear garden with gated access, decking and patio
Built post-2007; mains gas central heating and double glazing
Freehold tenure; Council Tax band D (buyer to verify)
Services/appliances untested; some fixtures may be removable
Guide price £350,000–£375,000. Set on the popular Queens Hills development, this modern four-bedroom detached home offers flexible family living across approximately 1,322 sq ft. The ground floor provides a 14ft lounge and a 16ft kitchen/diner, both with French doors to the enclosed rear garden, plus a versatile dining room that could serve as a fifth bedroom and a separate study. Upstairs features four bedrooms with en suites to bedrooms one and two and a family bathroom.
Practical daily living is well covered: private off-road parking, a brick-built garage with power and light, and gated access to a decent-sized rear garden that combines lawn, decking and patio for outdoor use. Built post-2007 and fitted with mains gas central heating and double glazing, the home suits families seeking contemporary, low-maintenance accommodation close to good schools and local amenities.
Buyers should note a few factual points: the property is offered freehold with a Council Tax band D; services, systems and appliances have not been tested and no guarantees are provided. Some fixtures may be deemed removable by the vendor. Mobile signal is average and broadband speeds are fast in the area. Overall this is a practical, modern family home with strong local schooling and transport links into Norwich.
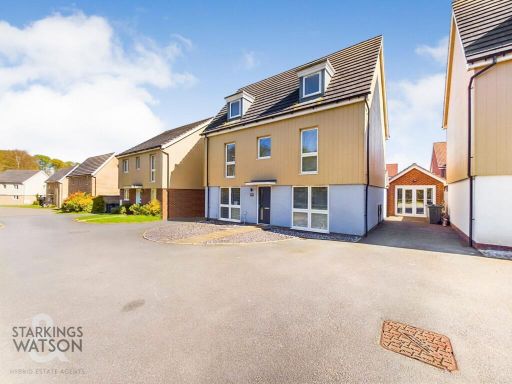 5 bedroom house for sale in Peacock Grove, Costessey, Norwich, NR8 — £395,000 • 5 bed • 3 bath • 1831 ft²
5 bedroom house for sale in Peacock Grove, Costessey, Norwich, NR8 — £395,000 • 5 bed • 3 bath • 1831 ft²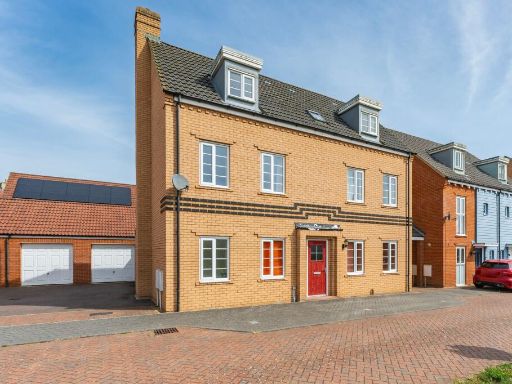 5 bedroom detached house for sale in Knappers Way, Costessey, NR8 — £375,000 • 5 bed • 3 bath • 1908 ft²
5 bedroom detached house for sale in Knappers Way, Costessey, NR8 — £375,000 • 5 bed • 3 bath • 1908 ft²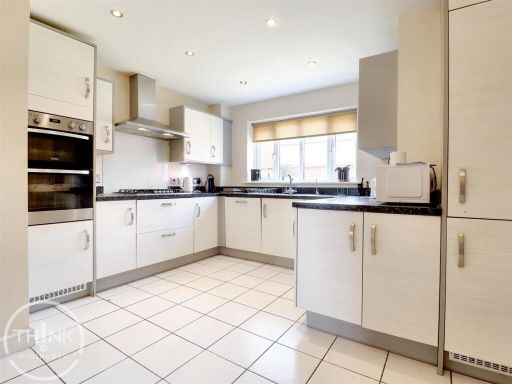 5 bedroom detached house for sale in Knappers Way, Costessey, Norwich, NR8 — £380,000 • 5 bed • 3 bath • 1985 ft²
5 bedroom detached house for sale in Knappers Way, Costessey, Norwich, NR8 — £380,000 • 5 bed • 3 bath • 1985 ft²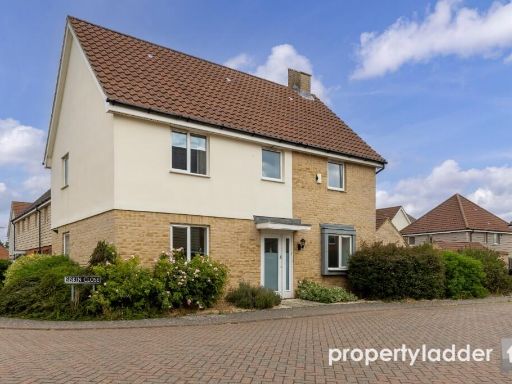 4 bedroom detached house for sale in Linnet Road, Costessey, NR8 — £335,000 • 4 bed • 3 bath • 1076 ft²
4 bedroom detached house for sale in Linnet Road, Costessey, NR8 — £335,000 • 4 bed • 3 bath • 1076 ft²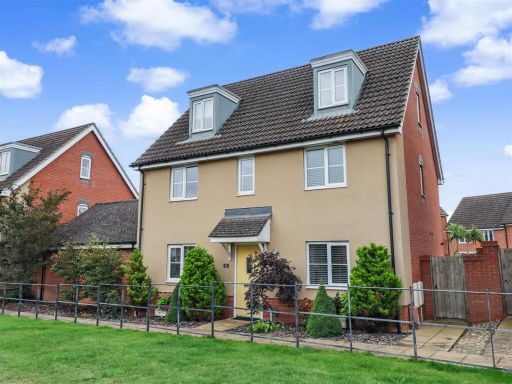 5 bedroom detached house for sale in Poethlyn Drive, Costessey, NR8 — £390,000 • 5 bed • 4 bath • 1730 ft²
5 bedroom detached house for sale in Poethlyn Drive, Costessey, NR8 — £390,000 • 5 bed • 4 bath • 1730 ft²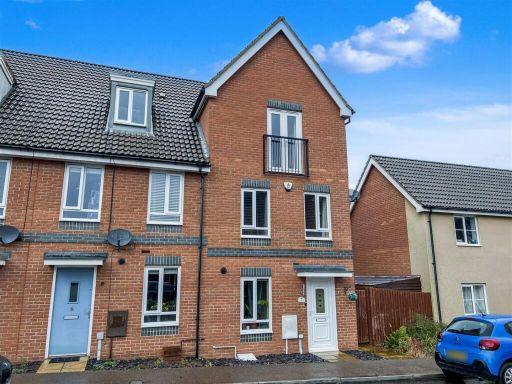 4 bedroom terraced house for sale in Crossbill Close, Costessey, NR8 — £280,000 • 4 bed • 3 bath • 1249 ft²
4 bedroom terraced house for sale in Crossbill Close, Costessey, NR8 — £280,000 • 4 bed • 3 bath • 1249 ft²