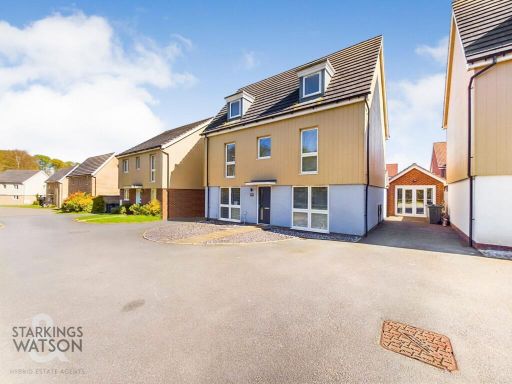Summary - 3 PEACOCK GROVE, COSTESSEY NR8 5GS
5 bed 3 bath House
Five-bedroom detached house with garage, gardens and flexible top-floor suites.
Five double bedrooms across three floors, two with en suites
This modern, three-storey detached house on Queen’s Hills offers spacious family living across about 1,656 sq ft (stms) with five double bedrooms and flexible top-floor accommodation — two bedrooms with en suites so either can serve as the principal suite. The ground floor is organised for everyday family life with a contemporary kitchen/breakfast room centred on an island, a separate dining room and a 20' sitting room with full-height windows and French doors looking onto the landscaped rear garden.
Practical additions include a 175 sq ft storage garage (currently described as potential home office) and multiple off-street parking spaces created by a hard‑standing forecourt. The house benefits from modern construction (post‑2012), double glazing and mains gas central heating, contributing to energy efficiency and low maintenance under normal use.
Points to note: a communal service charge of about £389.84 pa applies for green-space maintenance; council tax is above average. The plot is small and the front garden has been partly converted to parking, reducing soft landscaping. Overall, this is a well-presented family home in a quiet no-through road location close to good primary and secondary schools, local shops and leisure amenities.
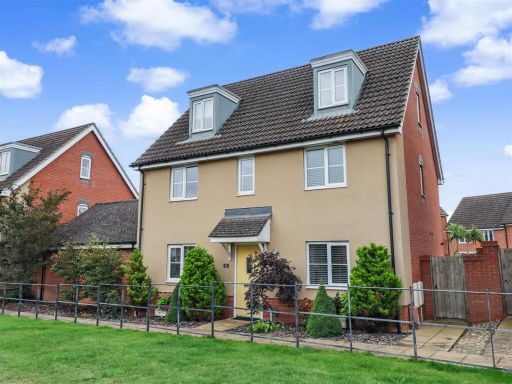 5 bedroom detached house for sale in Poethlyn Drive, Costessey, NR8 — £390,000 • 5 bed • 4 bath • 1730 ft²
5 bedroom detached house for sale in Poethlyn Drive, Costessey, NR8 — £390,000 • 5 bed • 4 bath • 1730 ft²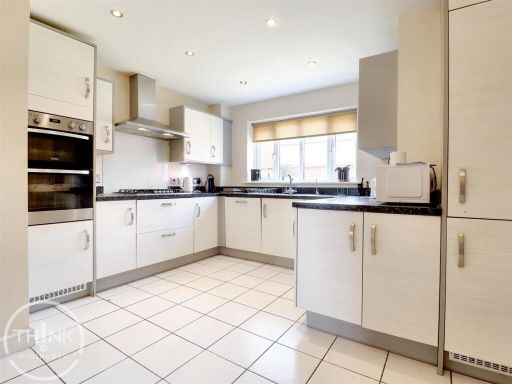 5 bedroom detached house for sale in Knappers Way, Costessey, Norwich, NR8 — £400,000 • 5 bed • 3 bath • 1985 ft²
5 bedroom detached house for sale in Knappers Way, Costessey, Norwich, NR8 — £400,000 • 5 bed • 3 bath • 1985 ft²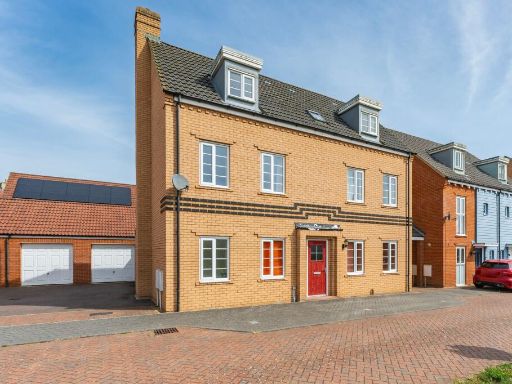 5 bedroom detached house for sale in Knappers Way, Costessey, NR8 — £400,000 • 5 bed • 3 bath • 1908 ft²
5 bedroom detached house for sale in Knappers Way, Costessey, NR8 — £400,000 • 5 bed • 3 bath • 1908 ft²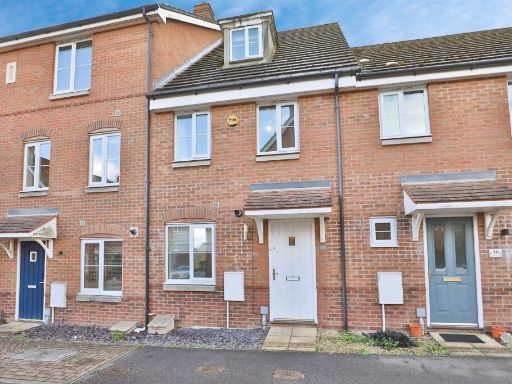 3 bedroom town house for sale in Dunnock Drive, Costessey, Norwich, NR8 — £250,000 • 3 bed • 2 bath • 712 ft²
3 bedroom town house for sale in Dunnock Drive, Costessey, Norwich, NR8 — £250,000 • 3 bed • 2 bath • 712 ft²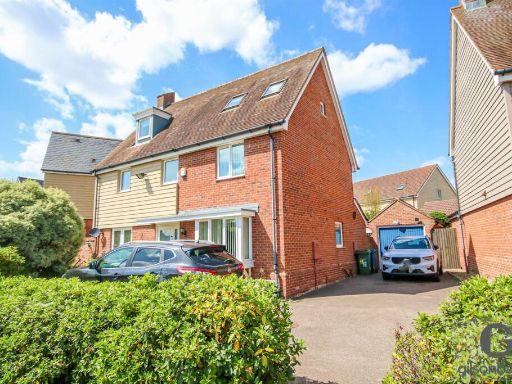 5 bedroom detached house for sale in Poethlyn Drive, Queens Hill, NR8 — £350,000 • 5 bed • 4 bath • 1200 ft²
5 bedroom detached house for sale in Poethlyn Drive, Queens Hill, NR8 — £350,000 • 5 bed • 4 bath • 1200 ft²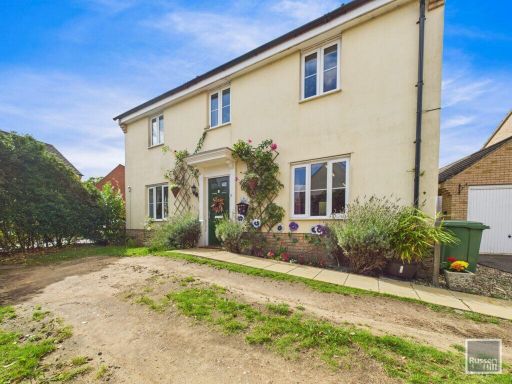 4 bedroom detached house for sale in Woodcock Hill, Queens Hill, NR8 — £340,000 • 4 bed • 3 bath • 816 ft²
4 bedroom detached house for sale in Woodcock Hill, Queens Hill, NR8 — £340,000 • 4 bed • 3 bath • 816 ft²









































