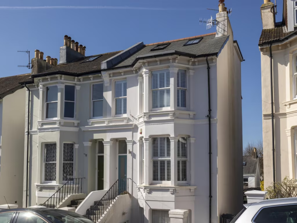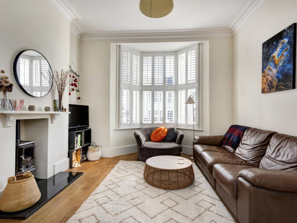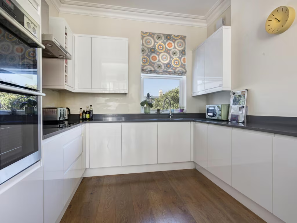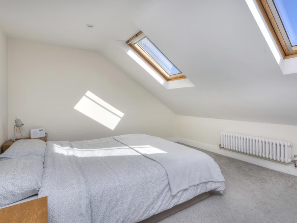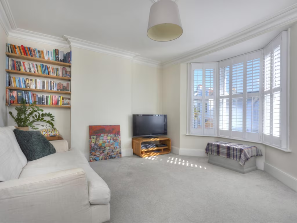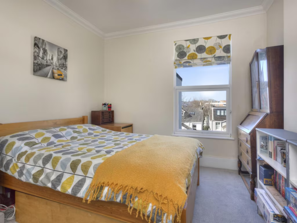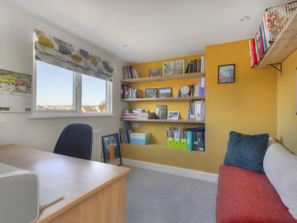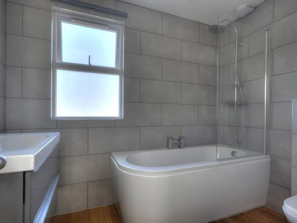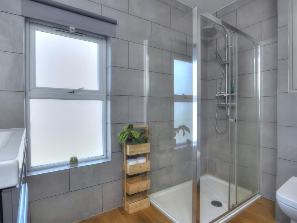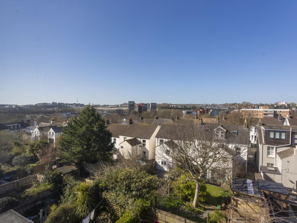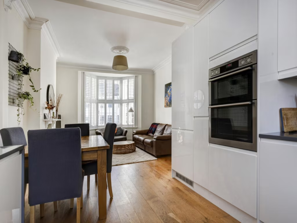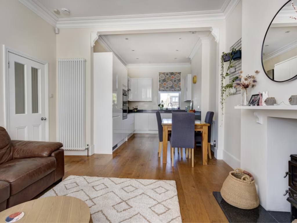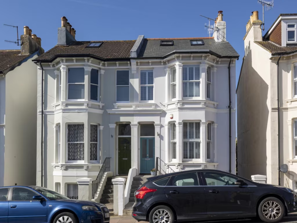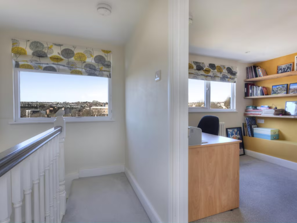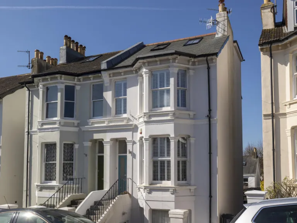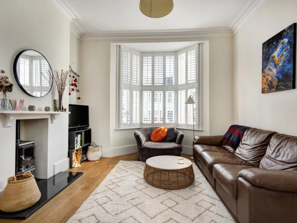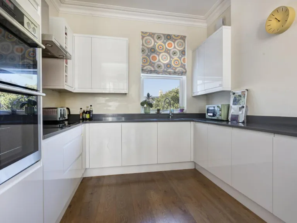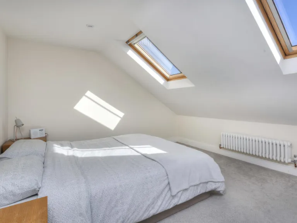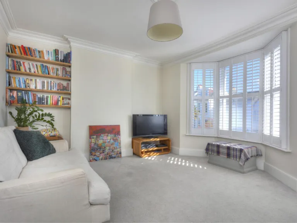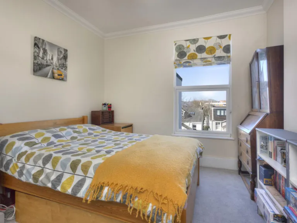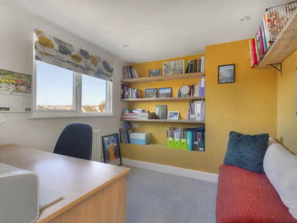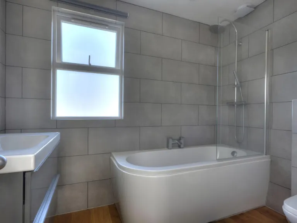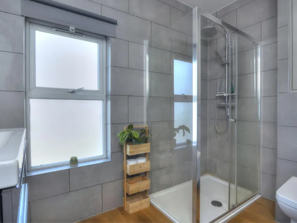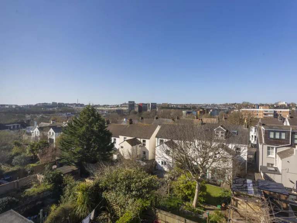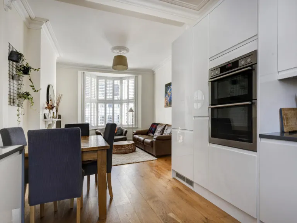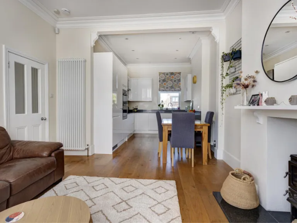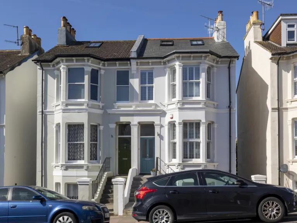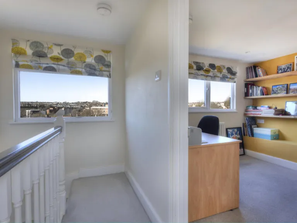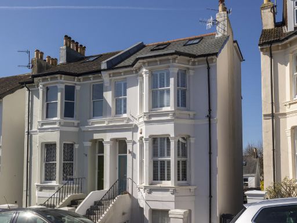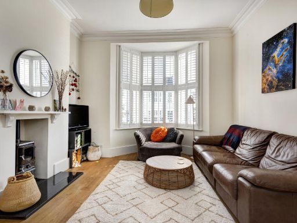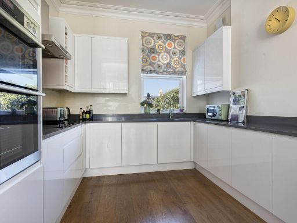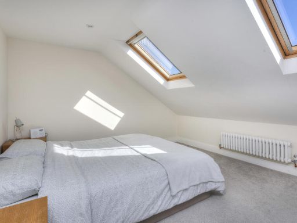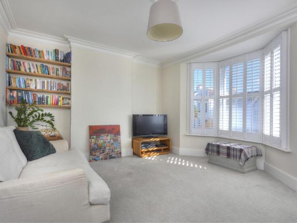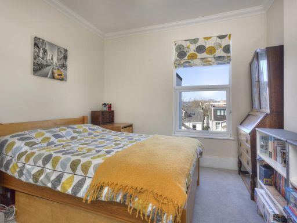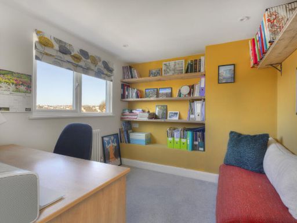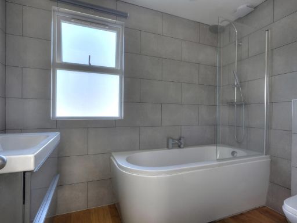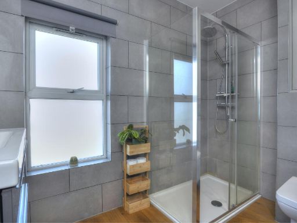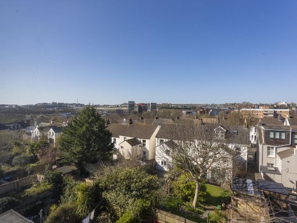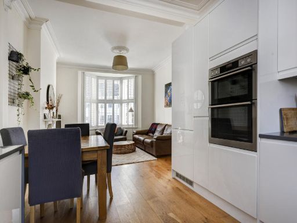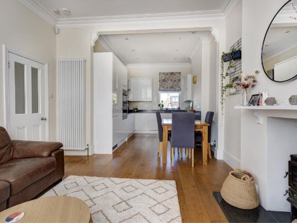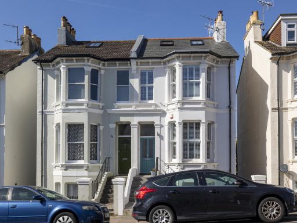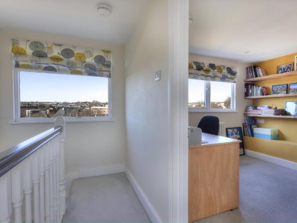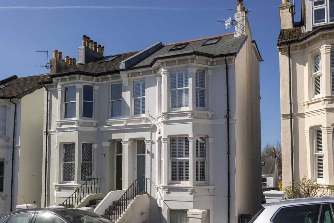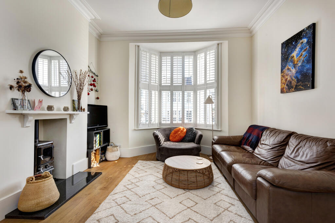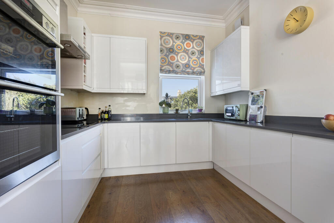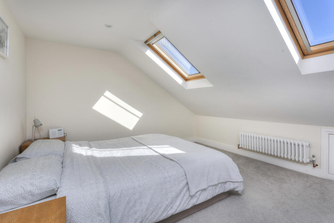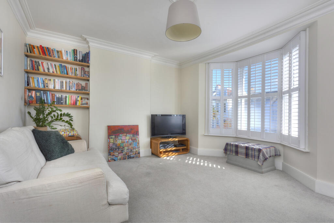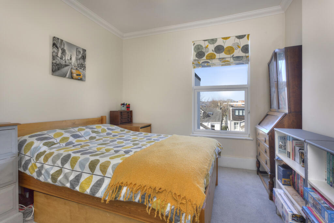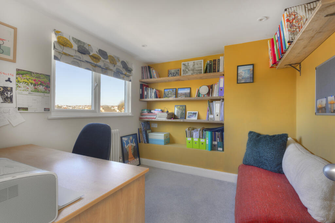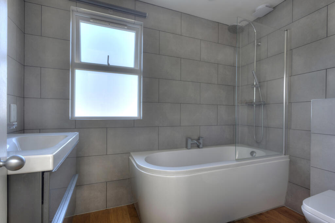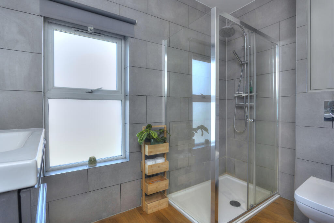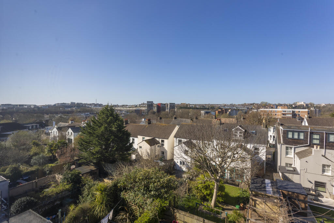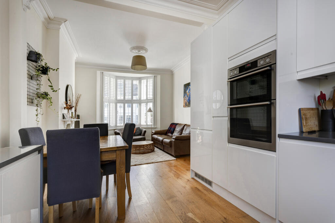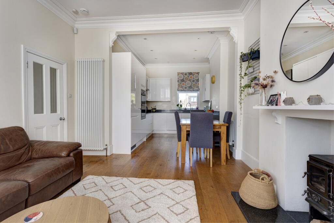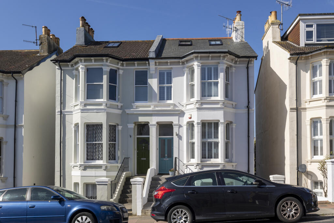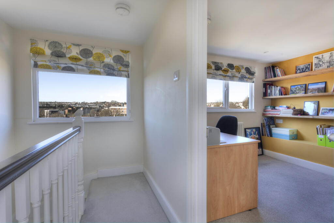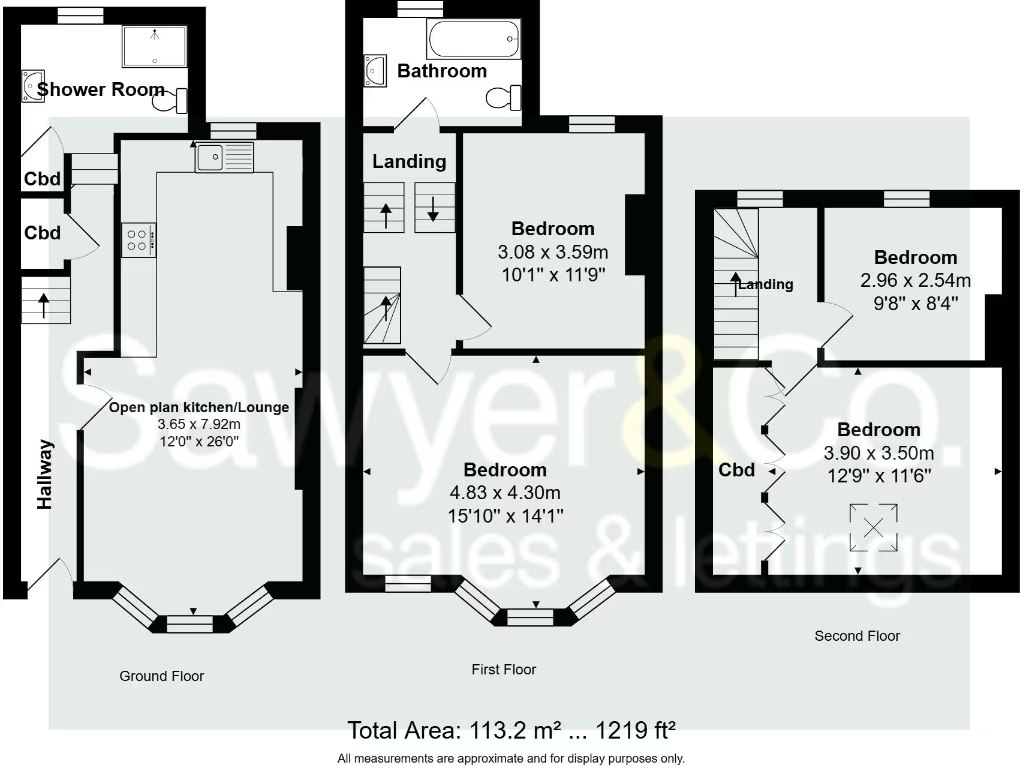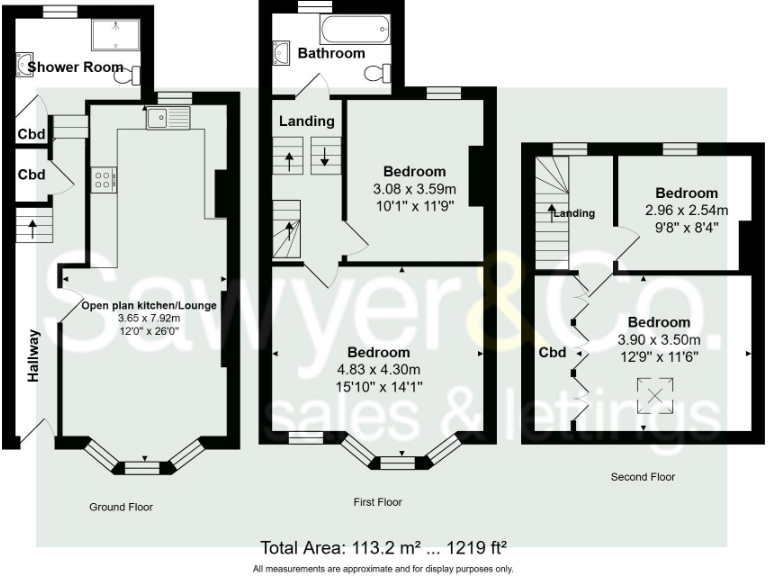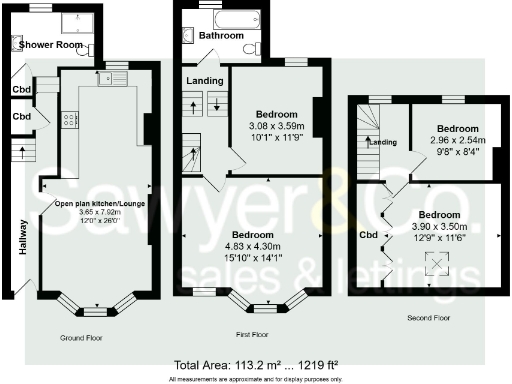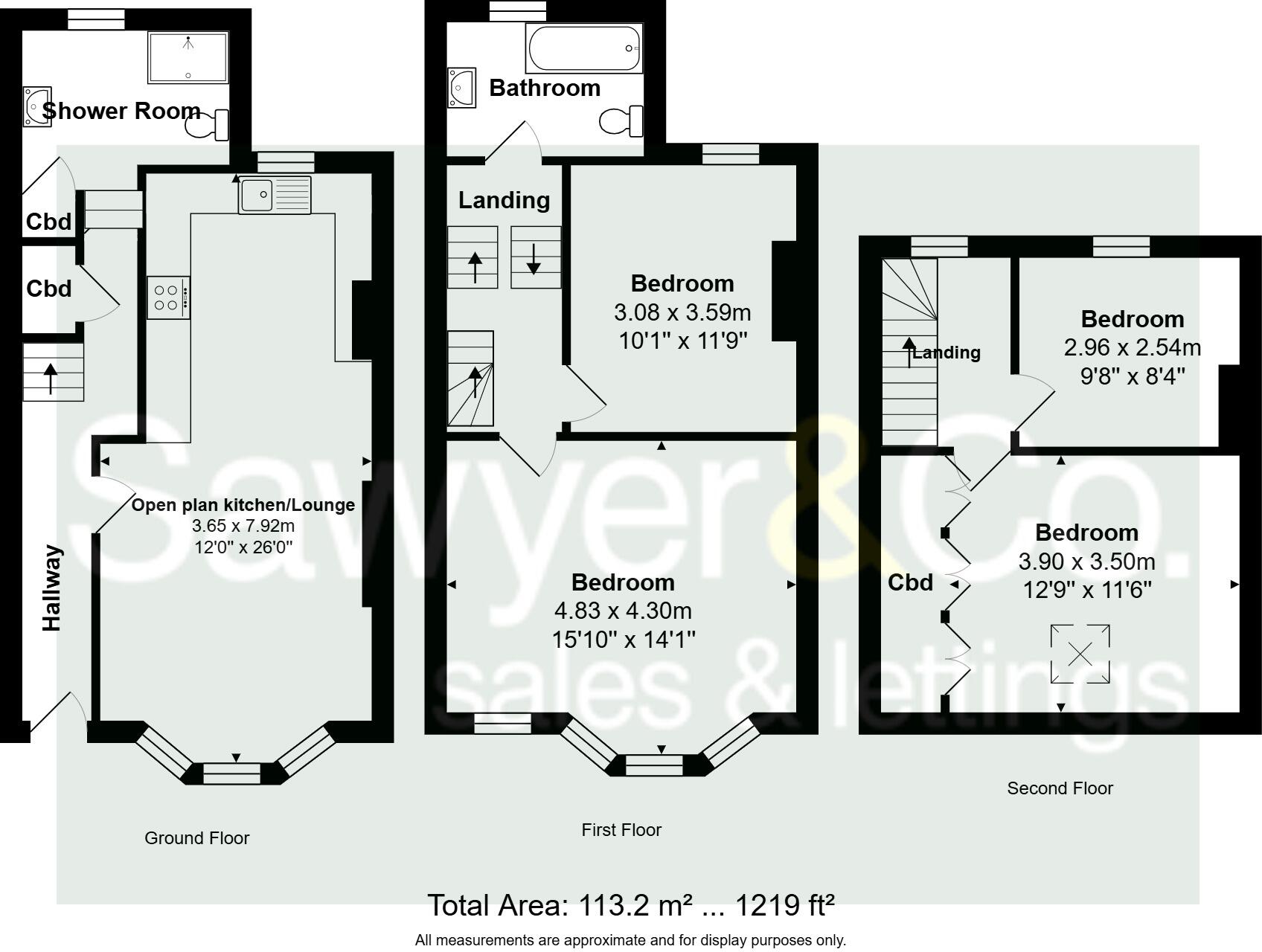Summary - 21 HAVELOCK ROAD BRIGHTON BN1 6GL
4 bed 2 bath Semi-Detached
Spacious period family home with high ceilings, far-reaching views and excellent schools nearby.
Four double bedrooms across three floors, versatile layout for family living
High ceilings, bay windows and original period features throughout
Contemporary kitchen and two modern bathrooms, ready to occupy
Far-reaching upper-floor views and plentiful natural light
Solid brick Victorian walls; no known cavity insulation (energy upgrade potential)
Small plot with limited external space and no off-street parking
EPC rating C; buyers should confirm services and planning via solicitor
Freehold tenure; council tax band B and parking zone J
Set in Brighton’s coveted Golden Triangle, this four-bedroom Victorian semi delivers generous room proportions, high ceilings and striking bay windows across three floors. Period details—ornate cornices, a feature fireplace and tall sash windows—sit alongside a contemporary kitchen and tidy bathrooms, creating immediate move-in appeal for families who value both character and modern comfort.
The layout is versatile: a large principal room on the first floor currently used as a reception space, plus three further bedrooms and abundant built-in storage on the top floor. Far-reaching views and strong natural light enhance the upper-level rooms, while the property’s private entrance and freehold tenure add practical convenience.
Practical points to note: the house is built before 1900 with solid brick walls (no known cavity insulation), double glazing of unknown install date and an EPC rating of C. The plot is small and outdoor space is limited. Buyers should verify planning history, services and any seller-provided information via their solicitor.
Location is a key strength: highly regarded local primary and secondary schools, easy access to London Road and Brighton stations, regular buses, and nearby green spaces including Preston Park and Blakers Park. The guide price is £550,000–£575,000. Council tax band B and parking zone J apply.
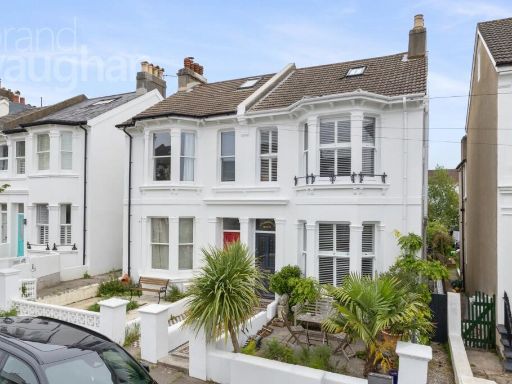 3 bedroom semi-detached house for sale in Havelock Road, Brighton, East Sussex, BN1 — £1,000,000 • 3 bed • 2 bath • 1880 ft²
3 bedroom semi-detached house for sale in Havelock Road, Brighton, East Sussex, BN1 — £1,000,000 • 3 bed • 2 bath • 1880 ft²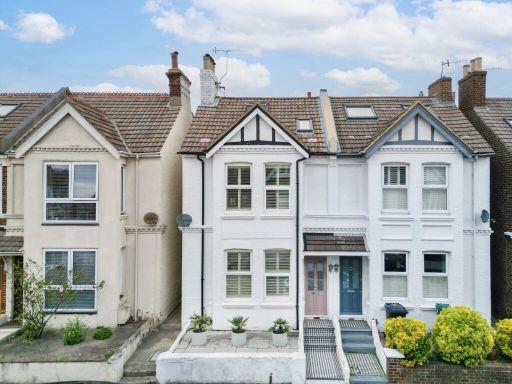 4 bedroom semi-detached house for sale in Poynter Road, Hove, East Sussex, BN3 — £750,000 • 4 bed • 2 bath • 1634 ft²
4 bedroom semi-detached house for sale in Poynter Road, Hove, East Sussex, BN3 — £750,000 • 4 bed • 2 bath • 1634 ft²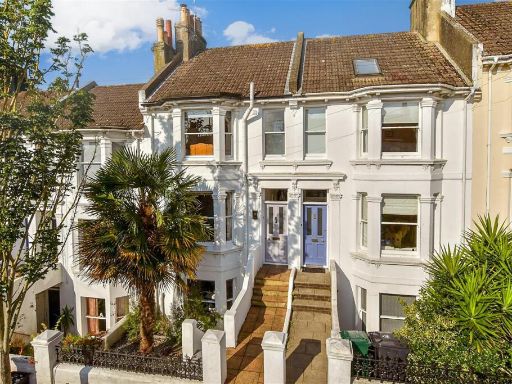 4 bedroom terraced house for sale in Havelock Road, Brighton, East Sussex, BN1 — £900,000 • 4 bed • 2 bath • 1280 ft²
4 bedroom terraced house for sale in Havelock Road, Brighton, East Sussex, BN1 — £900,000 • 4 bed • 2 bath • 1280 ft²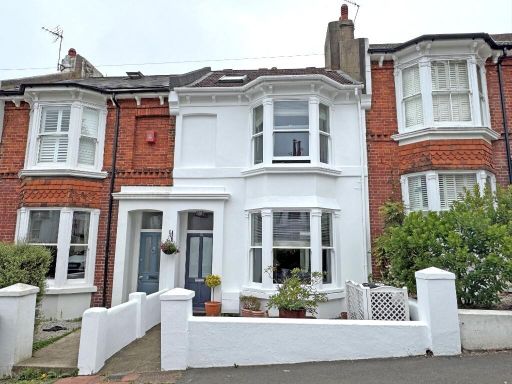 4 bedroom terraced house for sale in Chester Terrace, BN1 — £850,000 • 4 bed • 2 bath • 1410 ft²
4 bedroom terraced house for sale in Chester Terrace, BN1 — £850,000 • 4 bed • 2 bath • 1410 ft²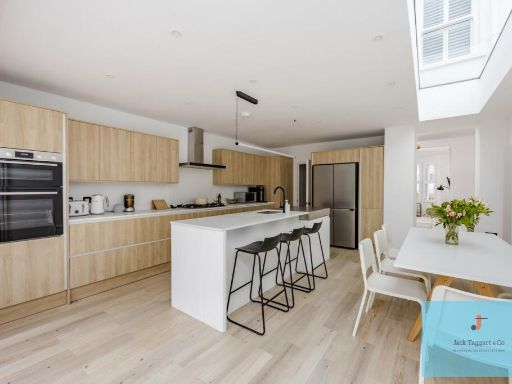 4 bedroom semi-detached house for sale in Waldegrave Road, Brighton, BN1 — £1,100,000 • 4 bed • 2 bath • 1543 ft²
4 bedroom semi-detached house for sale in Waldegrave Road, Brighton, BN1 — £1,100,000 • 4 bed • 2 bath • 1543 ft²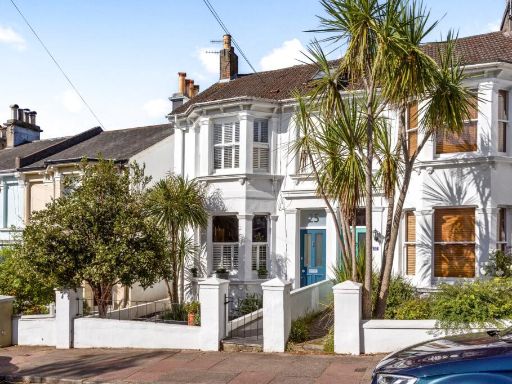 4 bedroom semi-detached house for sale in Waldegrave Road, Brighton, East Sussex, BN1 — £1,000,000 • 4 bed • 1 bath • 1627 ft²
4 bedroom semi-detached house for sale in Waldegrave Road, Brighton, East Sussex, BN1 — £1,000,000 • 4 bed • 1 bath • 1627 ft²