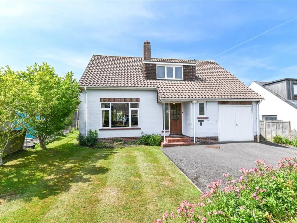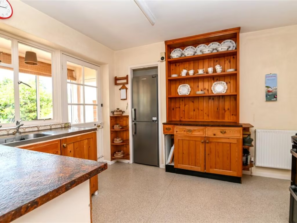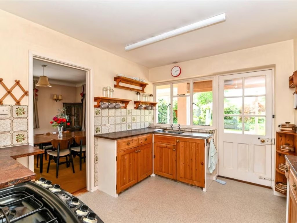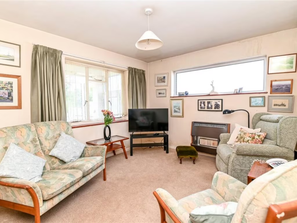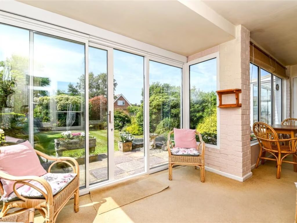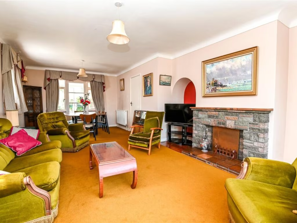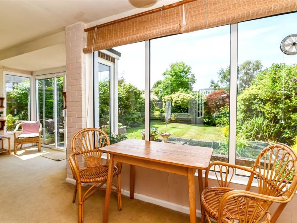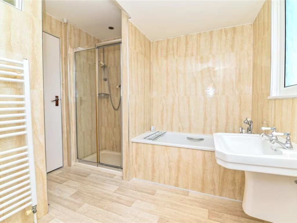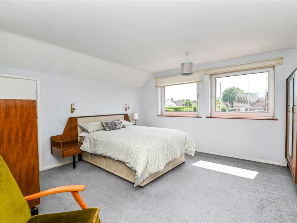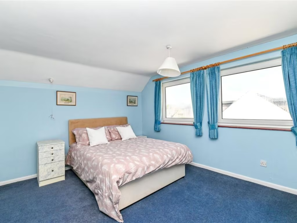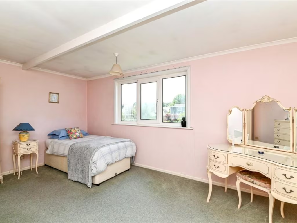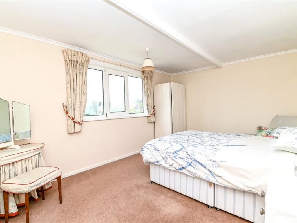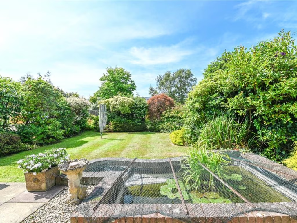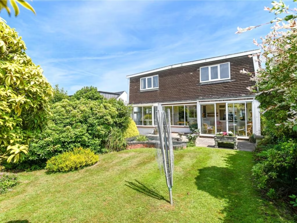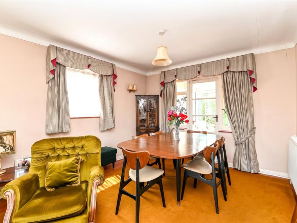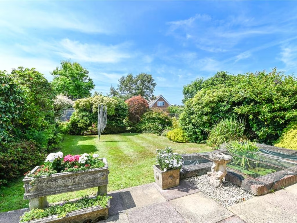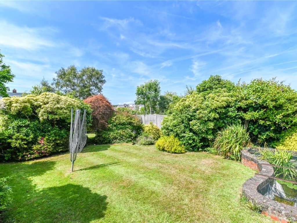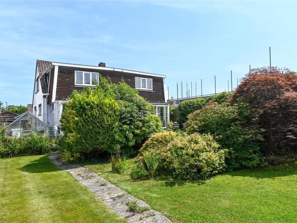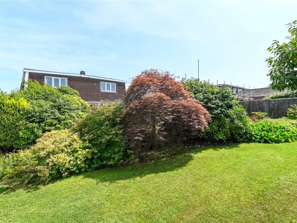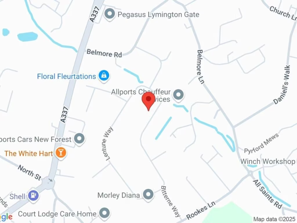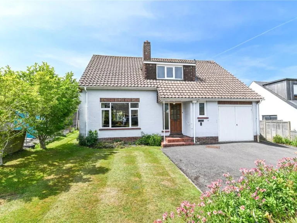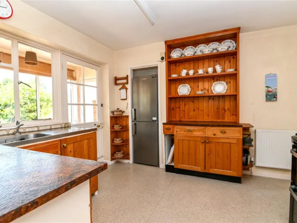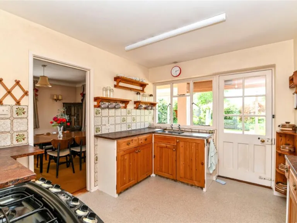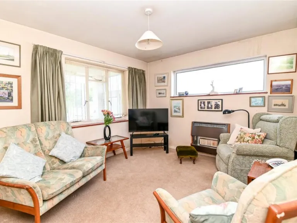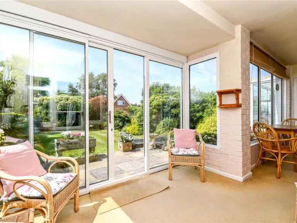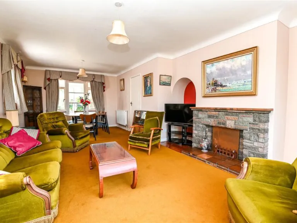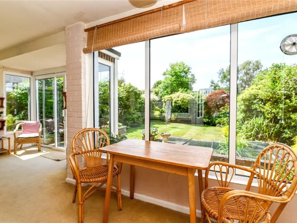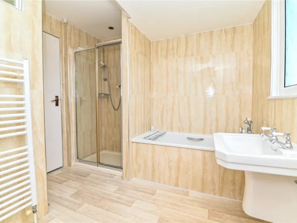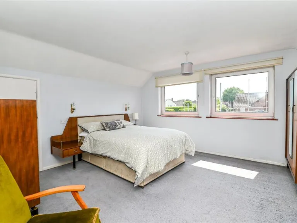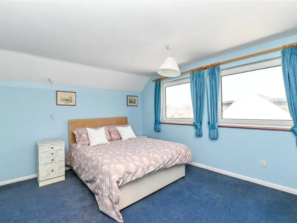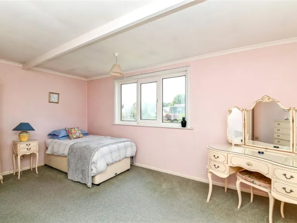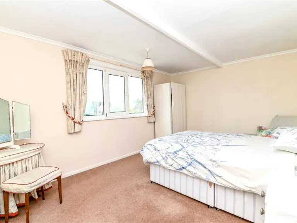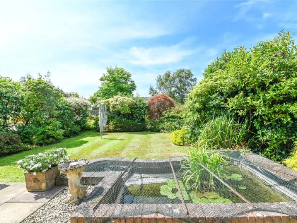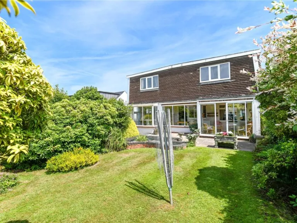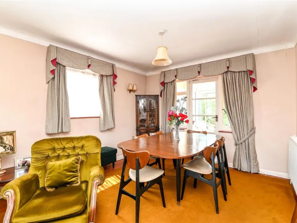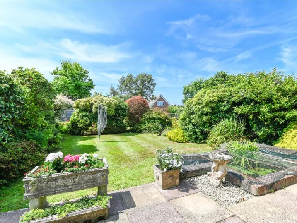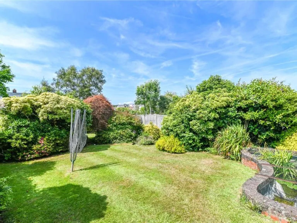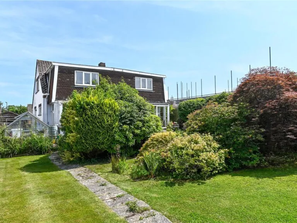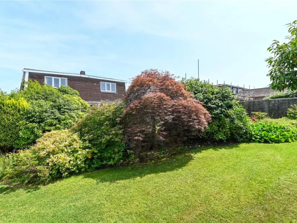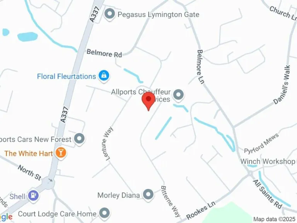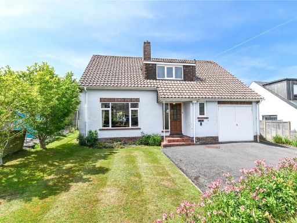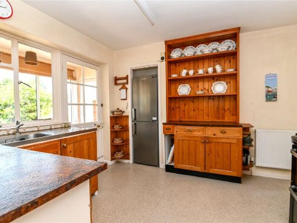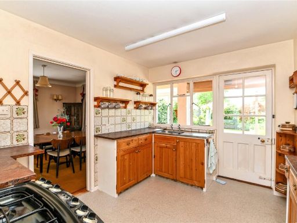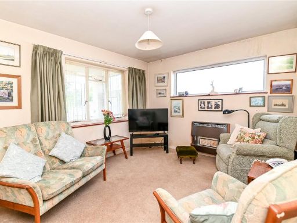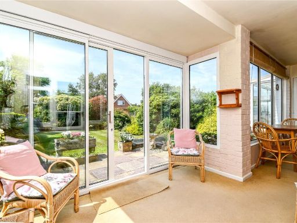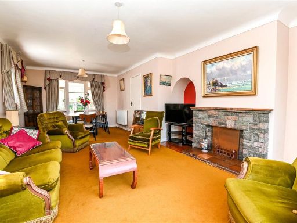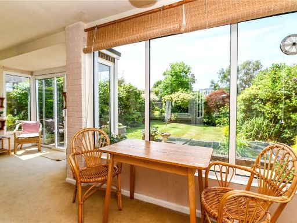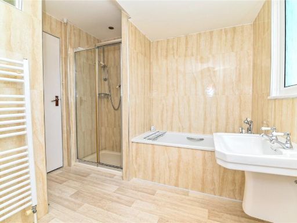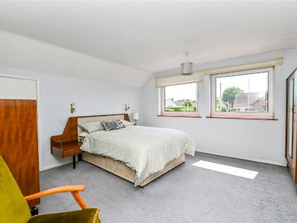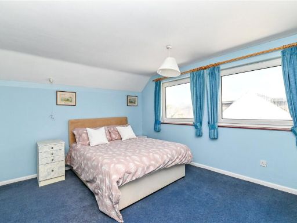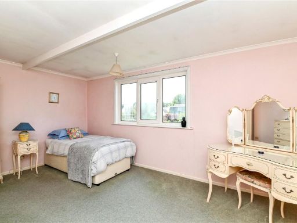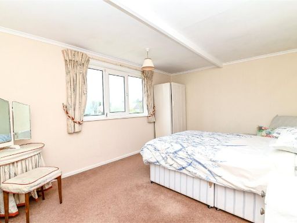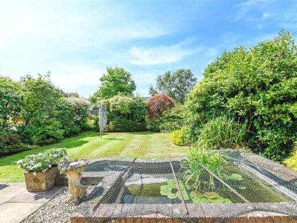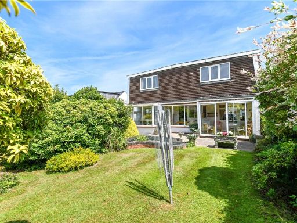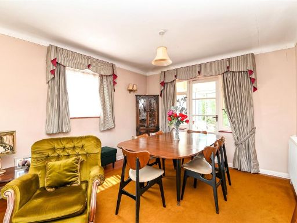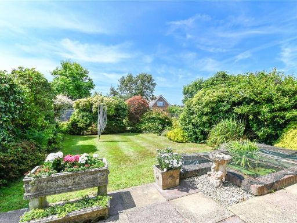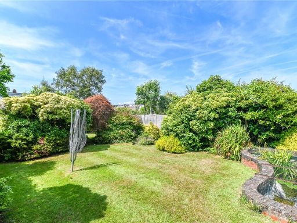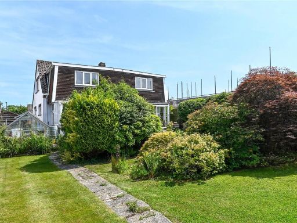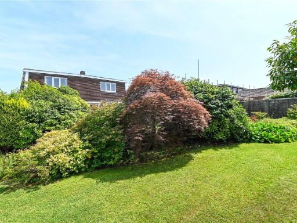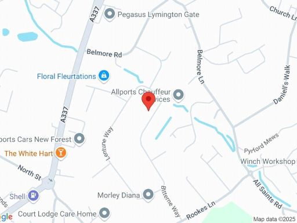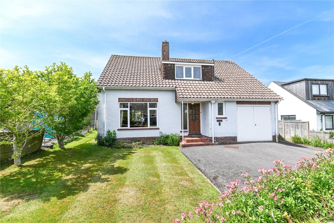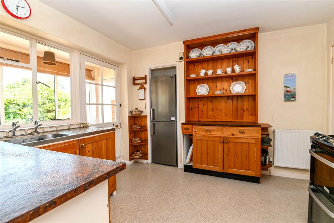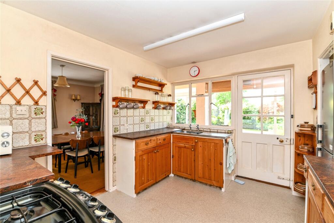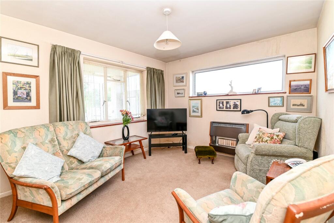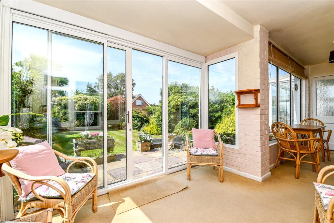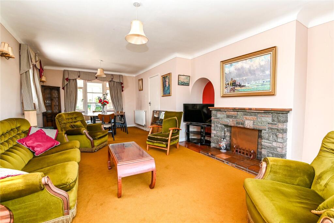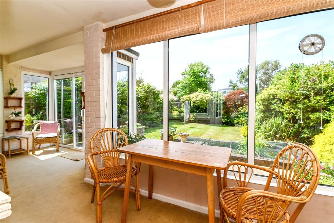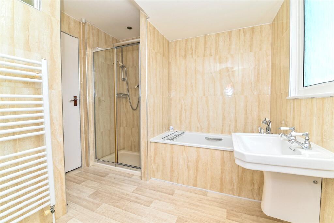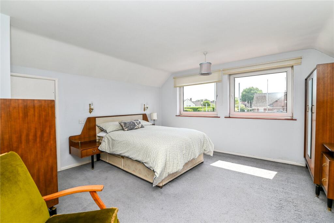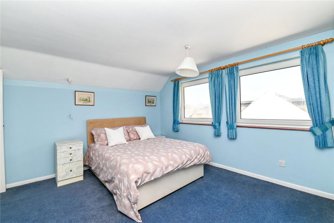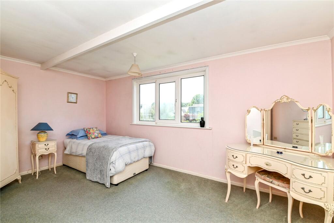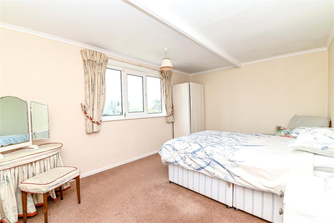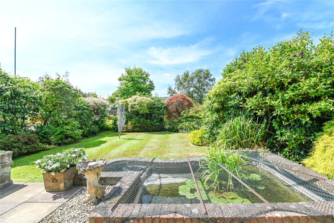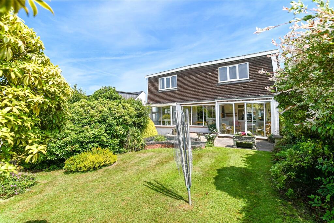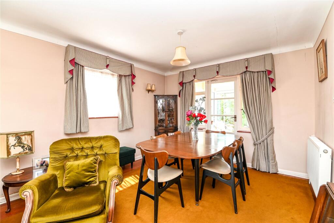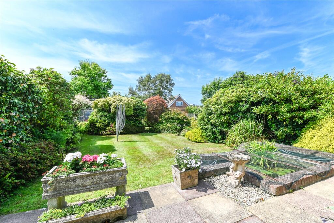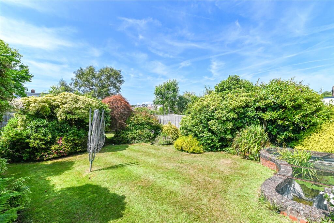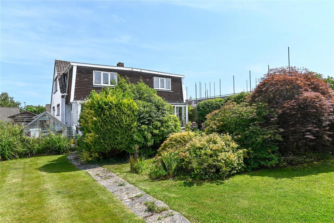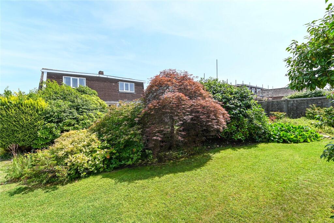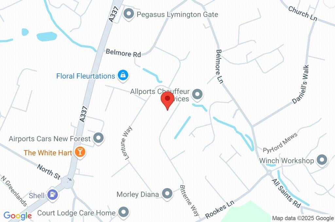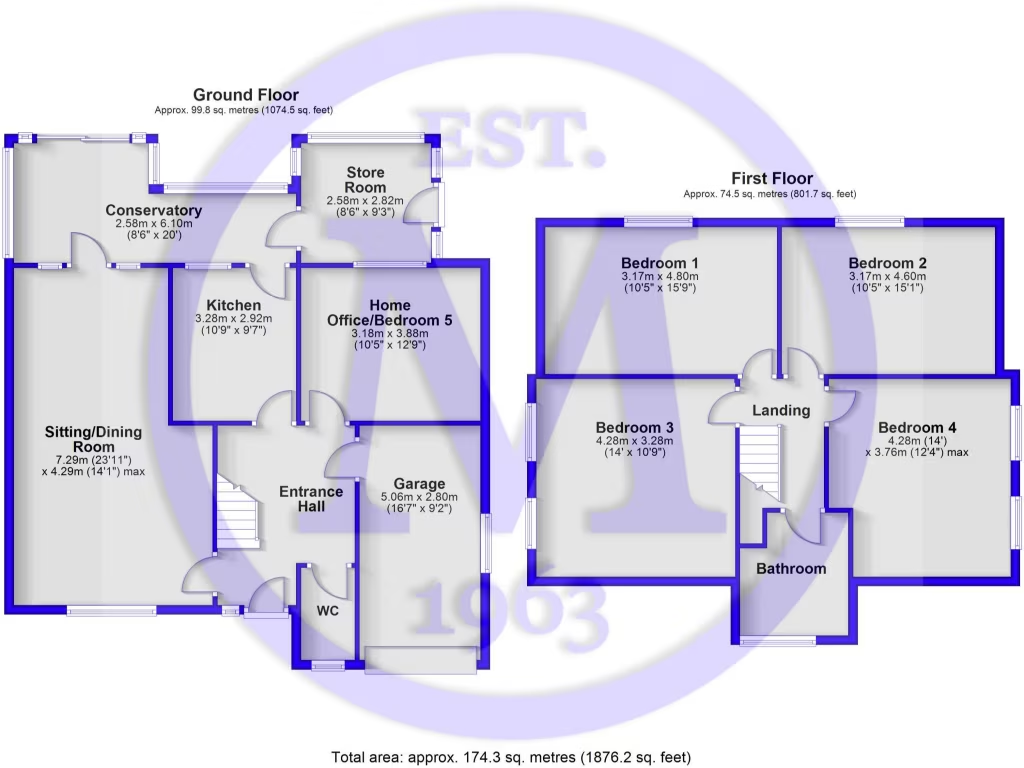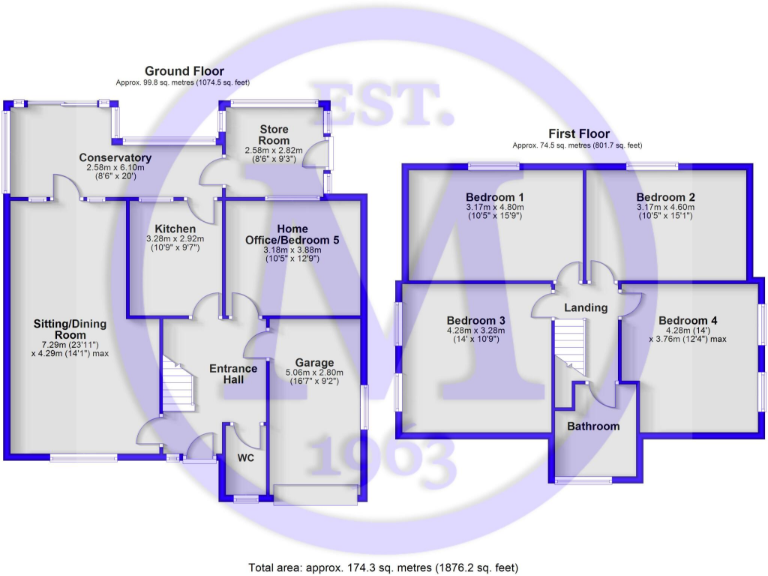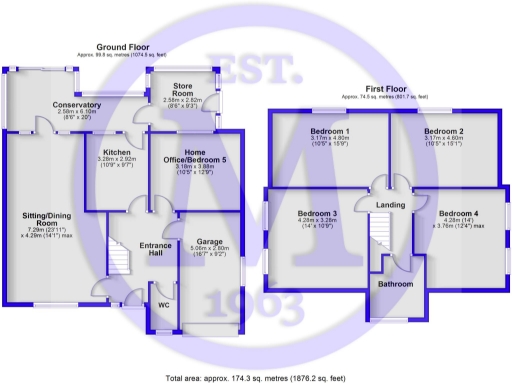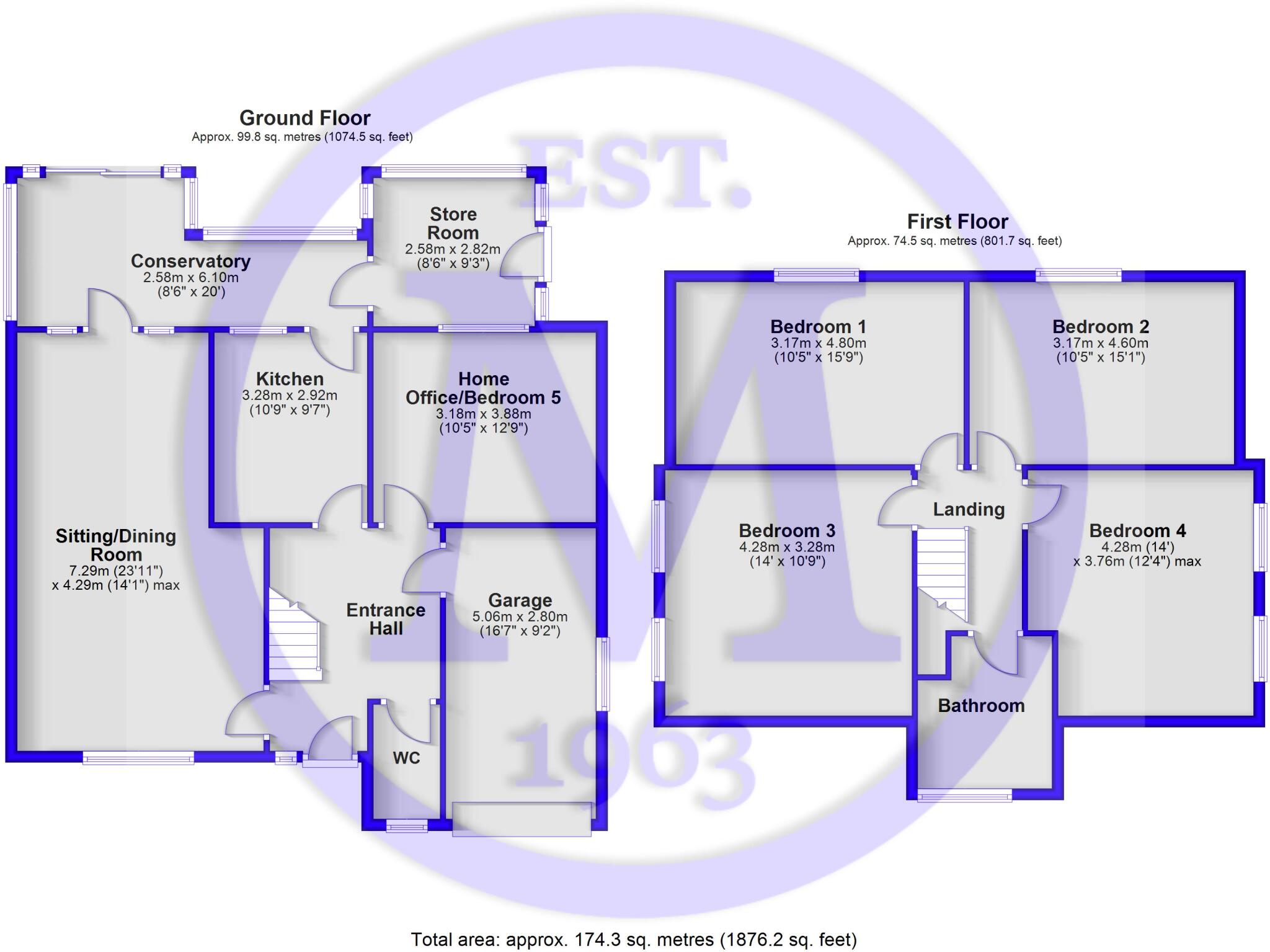Summary - 4, BITTERNE WAY, LYMINGTON SO41 3PB
4 bed 1 bath Detached
Family-sized home with a large sunny garden and integrated garage.
West-facing private garden with patio and mature high-level borders
Four large double bedrooms; two with built-in storage
Ground-floor home office/bedroom five and conservatory
Integral garage, tarmac driveway and ample off-street parking
Dated kitchen — potential for refurbishment and modernisation
Single main bathroom for four bedrooms; separate shower cubicle present
Offered chain free; freehold tenure
Broadband speeds slow; council tax band described as expensive
Set on a large private plot on the south side of Lymington high street, this substantial four-double-bedroom chalet-style house suits growing families wanting space and a sunny garden. The property offers versatile ground-floor accommodation including a conservatory and a room currently used as a home office or bedroom five. Driveway parking and an integral garage add practical storage and vehicular convenience.
Interior rooms feel bright and airy with exposed timber floors in the reception, an open fireplace, and a conservatory that opens onto the west-facing patio and lawn. The first floor provides four generous double bedrooms and a fully tiled bathroom with separate shower cubicle. The sunny rear garden, mature borders and patio make for an attractive outdoor entertaining area and excellent privacy.
Buyers should note the kitchen is dated and would benefit from updating to match the house’s overall potential. There is a single main bathroom for four bedrooms, and broadband speeds in the area are reported as slow. Council tax is described as expensive, and some cosmetic modernisation would personalise the home.
Offered chain free and freehold, the house presents clear scope to enhance value through sensitive refurbishment while enjoying immediate use of comfortable, well-proportioned rooms and a private, west-facing garden.
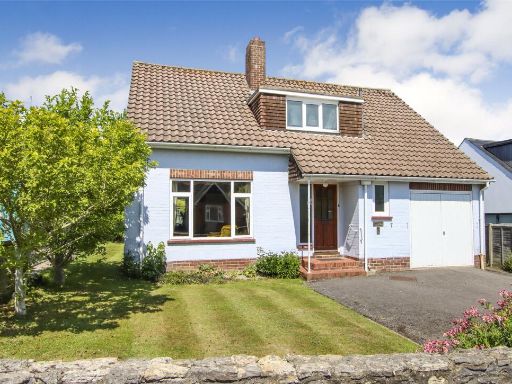 4 bedroom detached house for sale in Bitterne Way, Lymington, Hampshire, SO41 — £799,950 • 4 bed • 1 bath • 1937 ft²
4 bedroom detached house for sale in Bitterne Way, Lymington, Hampshire, SO41 — £799,950 • 4 bed • 1 bath • 1937 ft²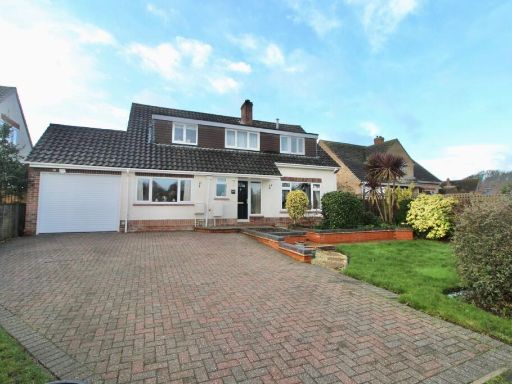 4 bedroom detached house for sale in Lentune Way, Lymington, SO41 — £875,000 • 4 bed • 3 bath • 2037 ft²
4 bedroom detached house for sale in Lentune Way, Lymington, SO41 — £875,000 • 4 bed • 3 bath • 2037 ft²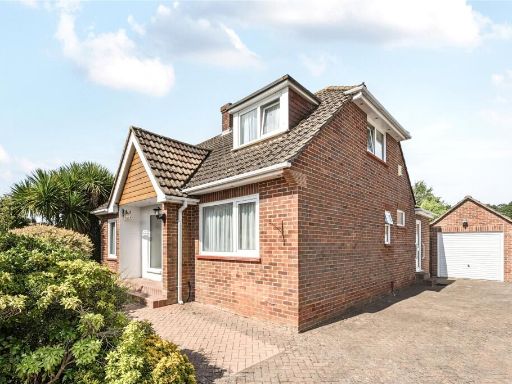 3 bedroom bungalow for sale in Lentune Way, Lymington, Hampshire, SO41 — £775,000 • 3 bed • 1 bath • 1897 ft²
3 bedroom bungalow for sale in Lentune Way, Lymington, Hampshire, SO41 — £775,000 • 3 bed • 1 bath • 1897 ft²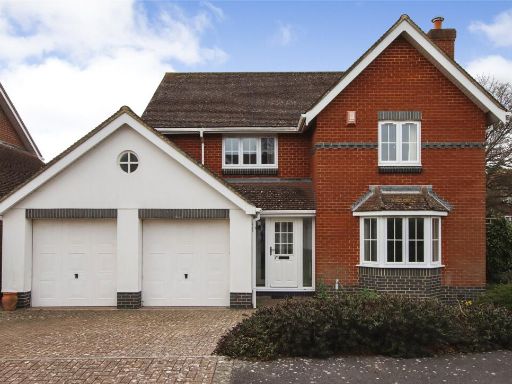 4 bedroom detached house for sale in Brackens Way, Lymington, Hampshire, SO41 — £775,000 • 4 bed • 2 bath • 1827 ft²
4 bedroom detached house for sale in Brackens Way, Lymington, Hampshire, SO41 — £775,000 • 4 bed • 2 bath • 1827 ft²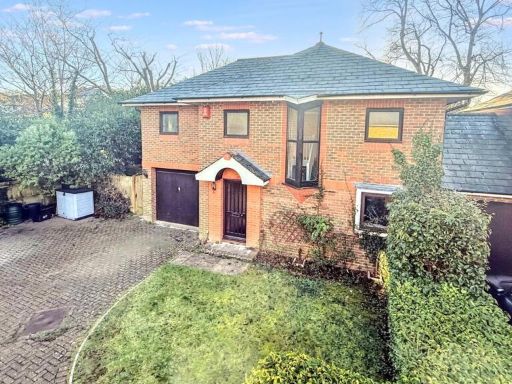 4 bedroom link detached house for sale in Marlborough Place, Lymington, SO41 — £630,000 • 4 bed • 3 bath • 1532 ft²
4 bedroom link detached house for sale in Marlborough Place, Lymington, SO41 — £630,000 • 4 bed • 3 bath • 1532 ft²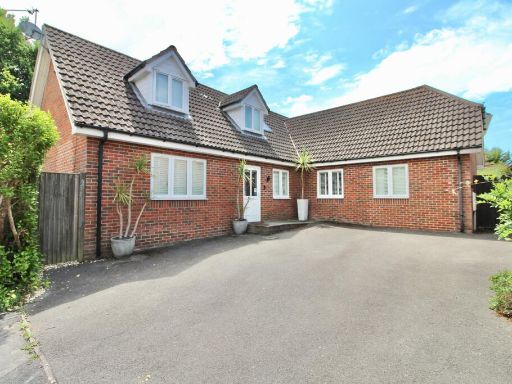 4 bedroom detached house for sale in Harford Close, Pennington, Lymington, SO41 — £750,000 • 4 bed • 4 bath • 1904 ft²
4 bedroom detached house for sale in Harford Close, Pennington, Lymington, SO41 — £750,000 • 4 bed • 4 bath • 1904 ft²