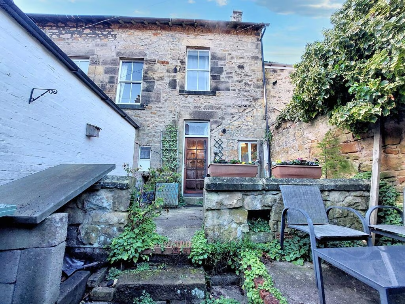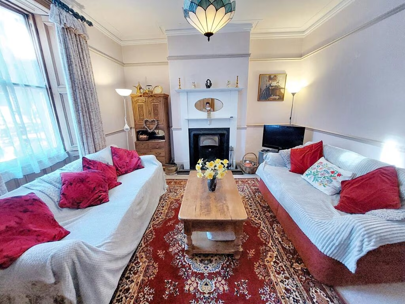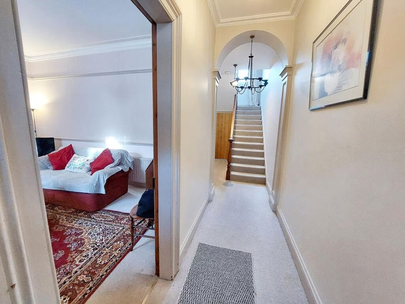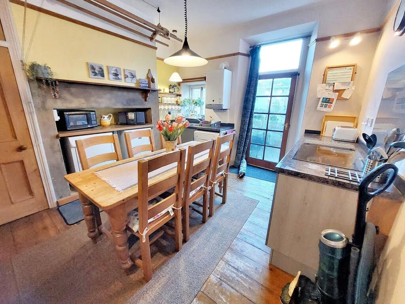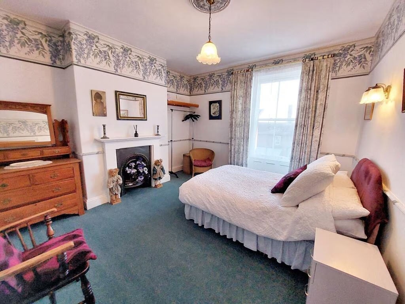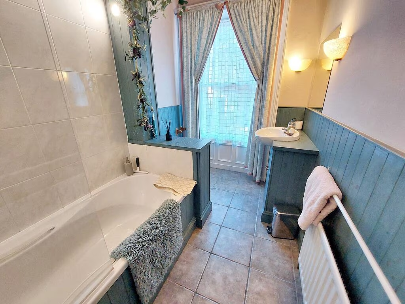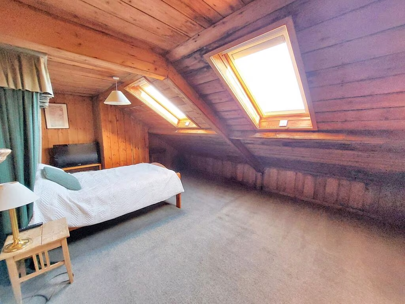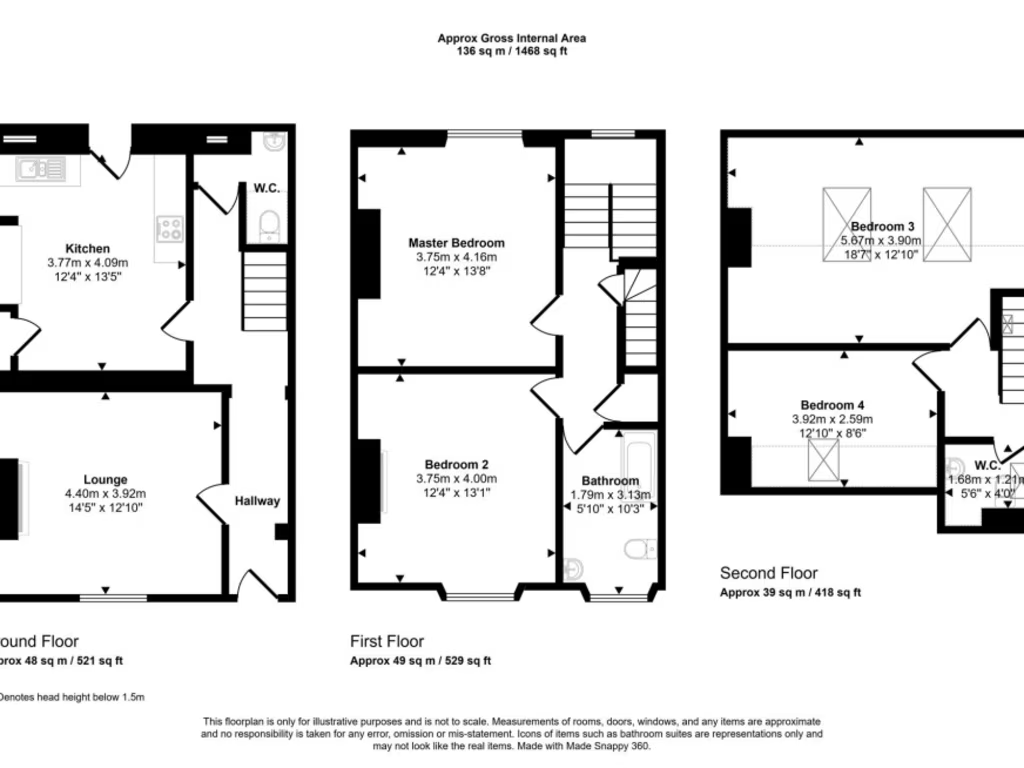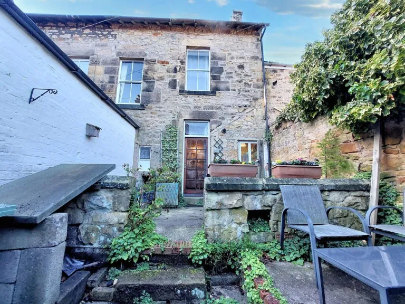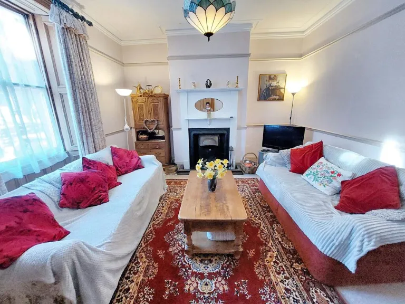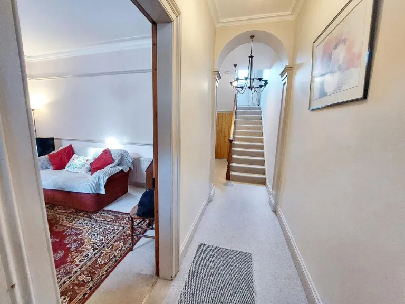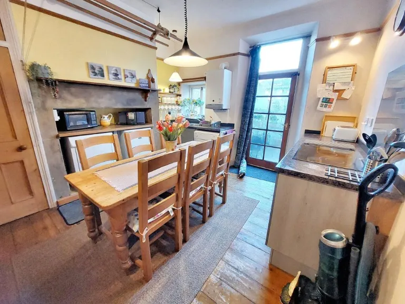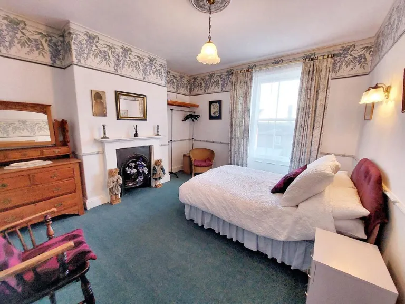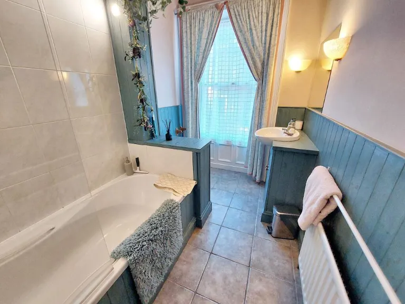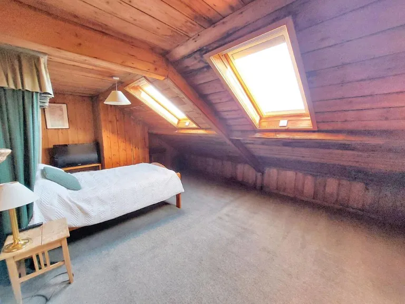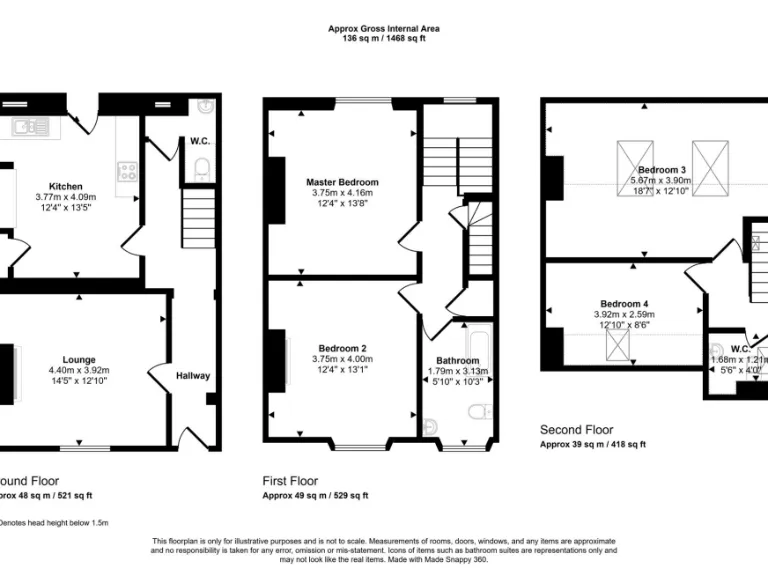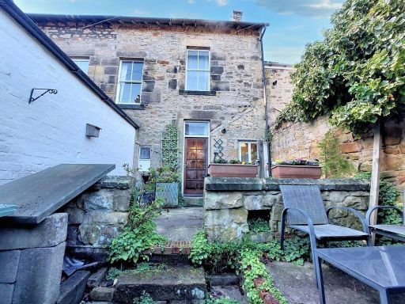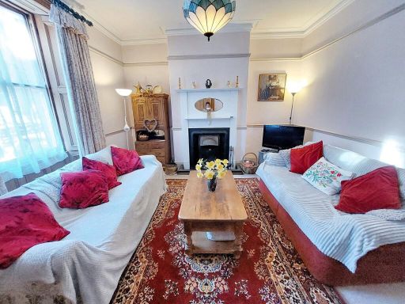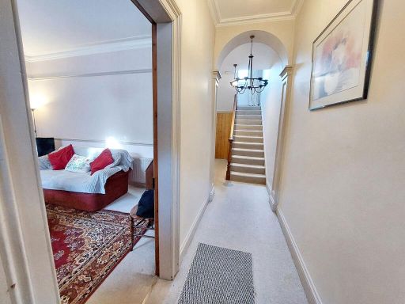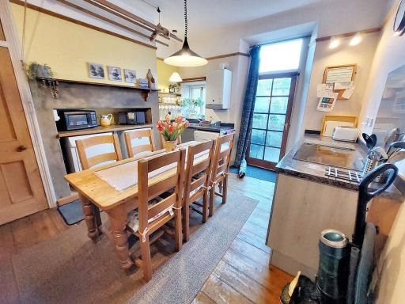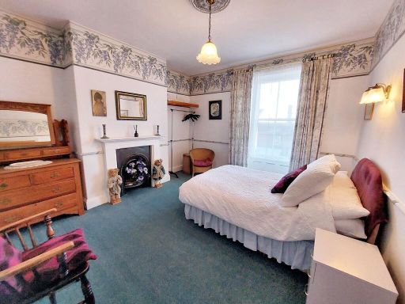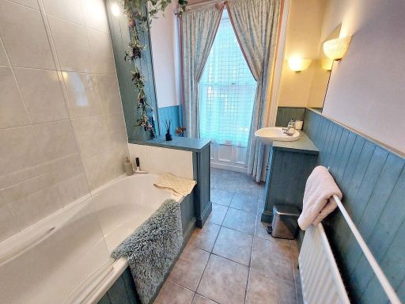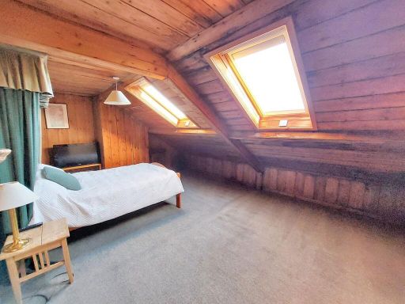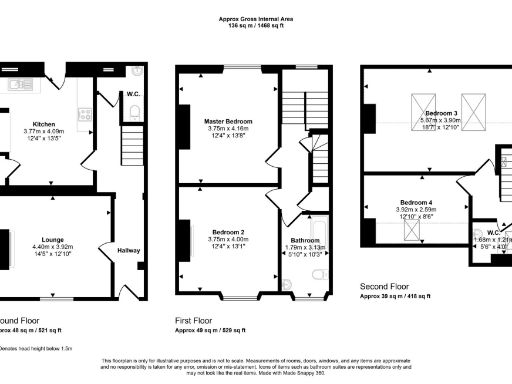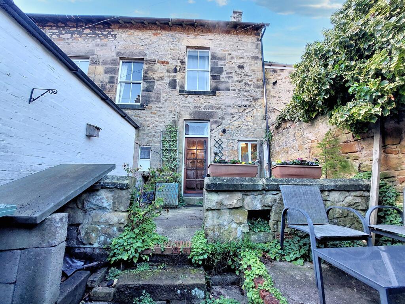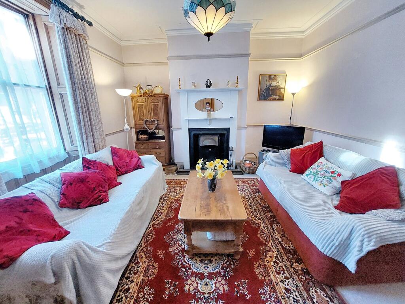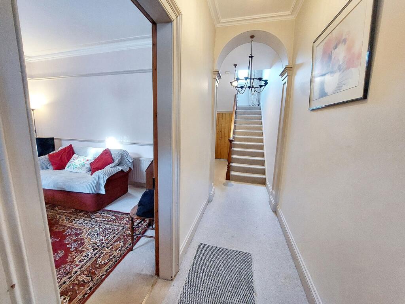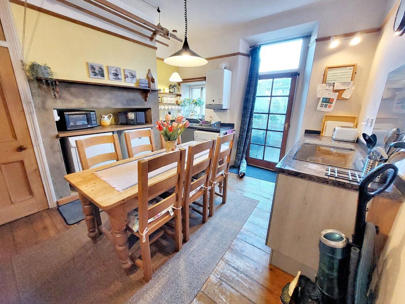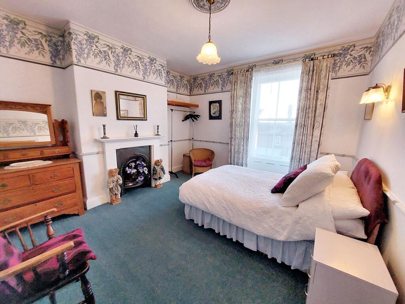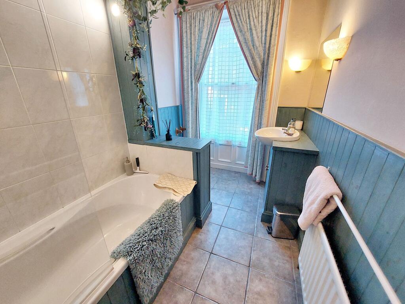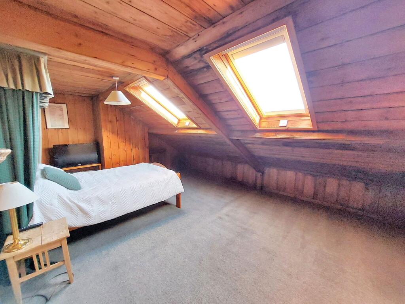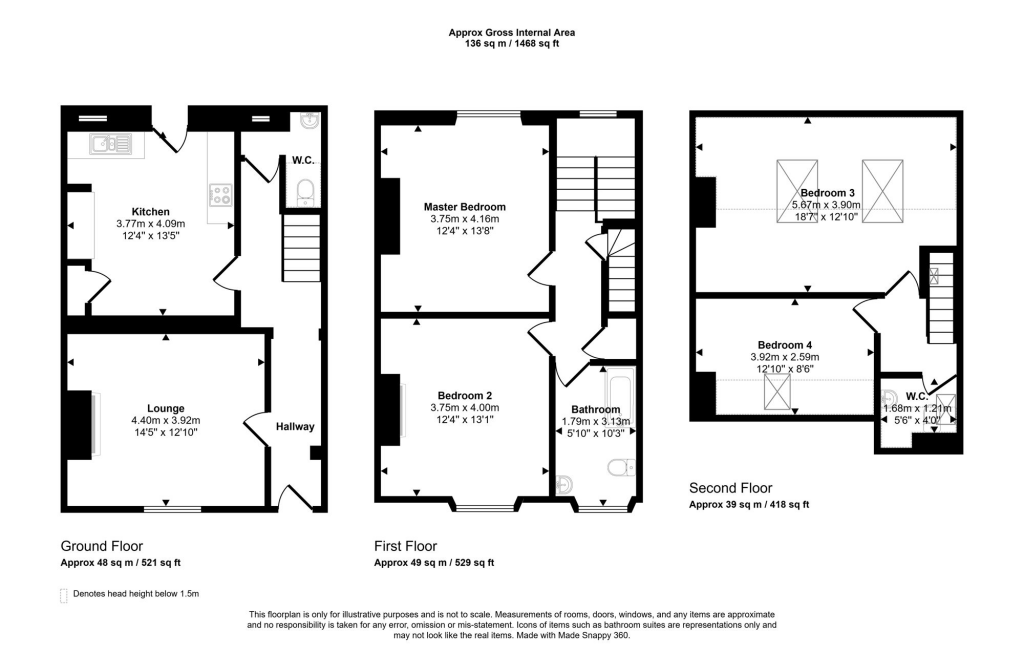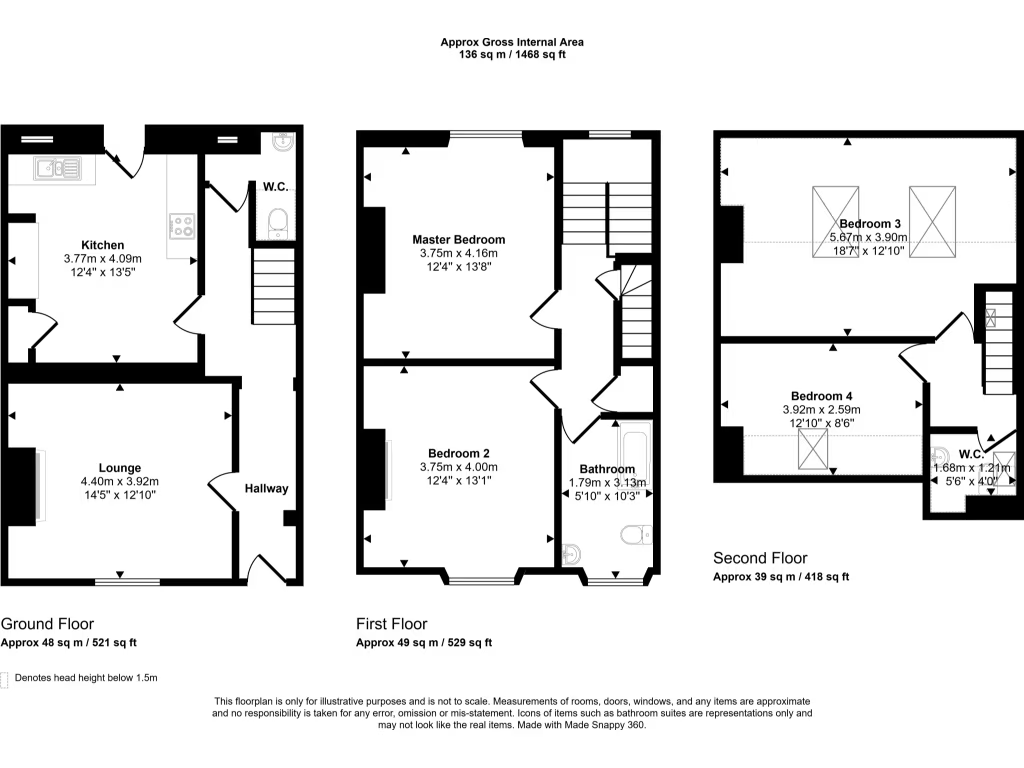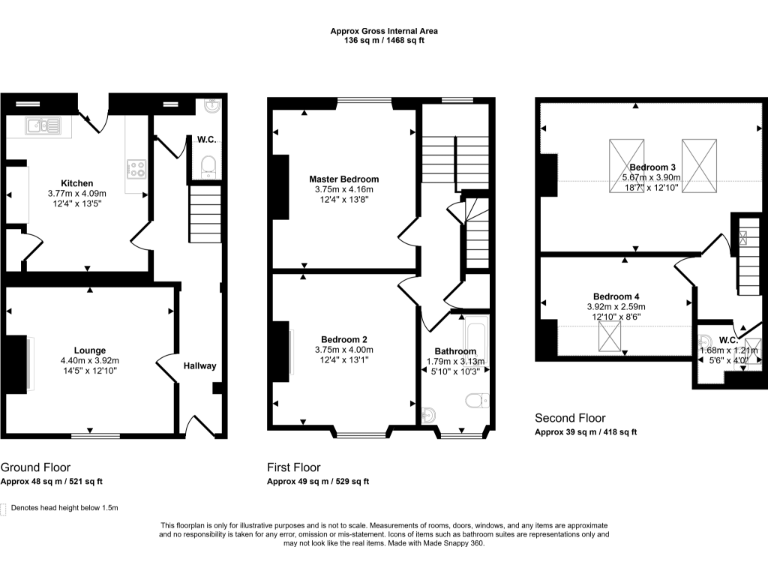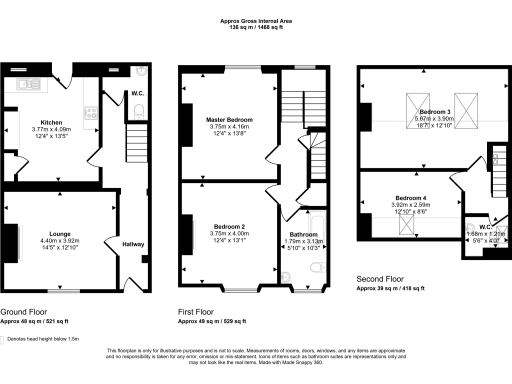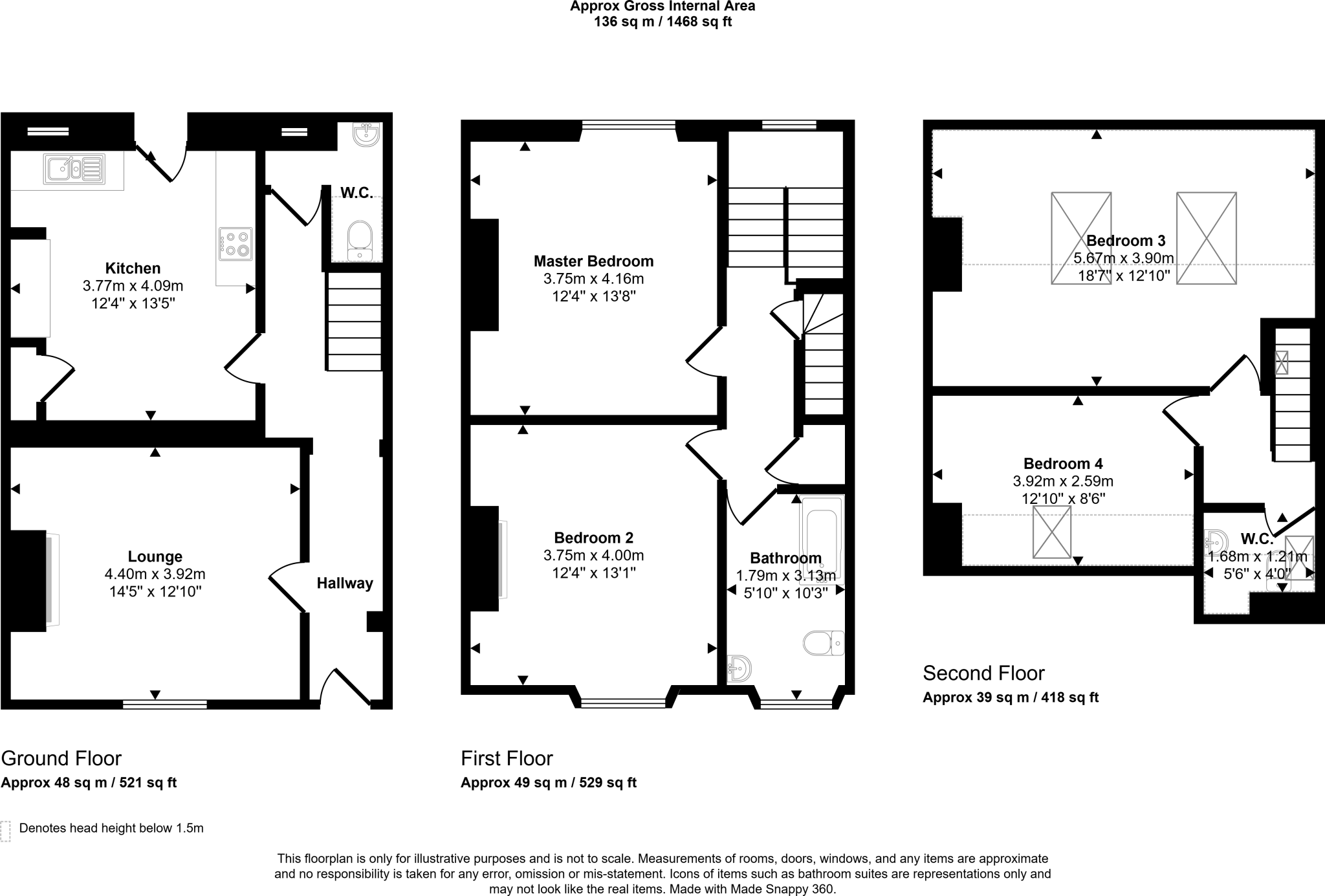Summary - 39 UPPER HOWICK STREET ALNWICK NE66 1UZ
4 bed 1 bath Terraced
Character-filled four-bedroom townhouse in central Alnwick, chain free and ready to personalise..
Chain free mid-terrace Victorian townhouse with period fireplaces
Four bedrooms across three storeys; one full bathroom only
Small enclosed courtyard garden; no off-street parking (on-street)
Built before 1900; external stone walls likely uninsulated
Double glazing present; mains gas boiler and radiators
Total 1,468 sq ft—average overall size for a family home
Excellent mobile signal and fast broadband; central Alnwick location
Area very affluent; nearby schools rated Good (one secondary requires improvement)
This mid-terrace Victorian townhouse on Upper Howick Street offers generous living across multiple floors, ideal for a growing family wanting central Alnwick convenience. Period features such as Edwardian fireplaces, coving and ceiling roses give the home character, while double glazing and gas central heating provide modern comfort.
The ground floor includes a lounge, kitchen and WC; the first floor has two bedrooms and the family bathroom, with two further bedrooms and a separate WC on the top floor. A small, enclosed courtyard garden offers a private outdoor space; on-street parking is available to the front. The property is chain free, enabling a quicker move.
Buyers should note material constraints: there is only one full bathroom for four bedrooms, and the plot is small with no off-street parking. The building dates from before 1900 and external walls are sandstone/limestone with no confirmed insulation—further thermal improvements may be needed. Broadband and mobile signal are strong and the house sits in a very affluent, mainly retirement area close to town amenities and transport links.
This home suits families seeking town-centre living with period character and scope to improve energy performance or reconfigure bathrooms. It’s well-placed for schools, shops, cafes and quick access to coastal countryside for weekends.
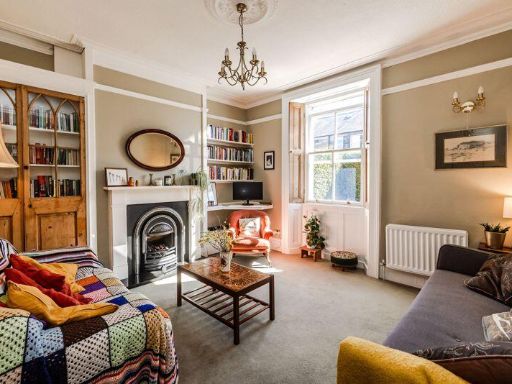 4 bedroom terraced house for sale in Bridge Street, Alnwick, NE66 — £230,000 • 4 bed • 2 bath • 1388 ft²
4 bedroom terraced house for sale in Bridge Street, Alnwick, NE66 — £230,000 • 4 bed • 2 bath • 1388 ft²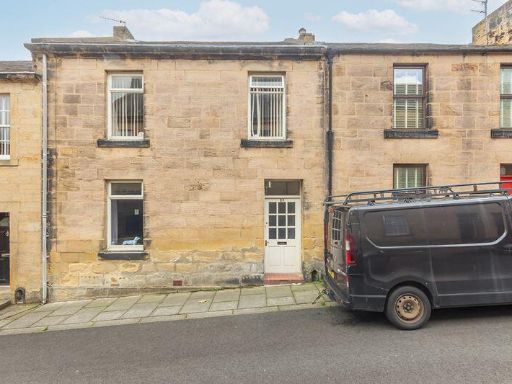 3 bedroom terraced house for sale in Upper Howick Street, Alnwick, Northumberland, NE66 — £240,000 • 3 bed • 2 bath • 1296 ft²
3 bedroom terraced house for sale in Upper Howick Street, Alnwick, Northumberland, NE66 — £240,000 • 3 bed • 2 bath • 1296 ft²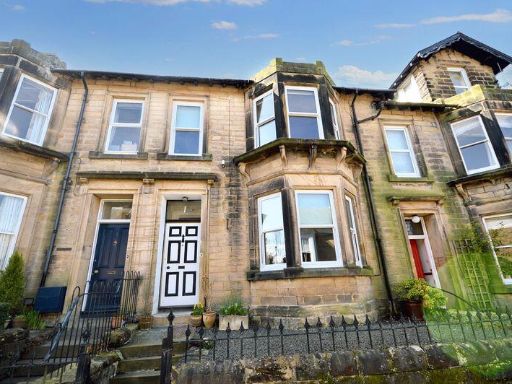 3 bedroom terraced house for sale in Beaconsfield Terrace, Alnwick, NE66 — £335,000 • 3 bed • 1 bath • 1077 ft²
3 bedroom terraced house for sale in Beaconsfield Terrace, Alnwick, NE66 — £335,000 • 3 bed • 1 bath • 1077 ft²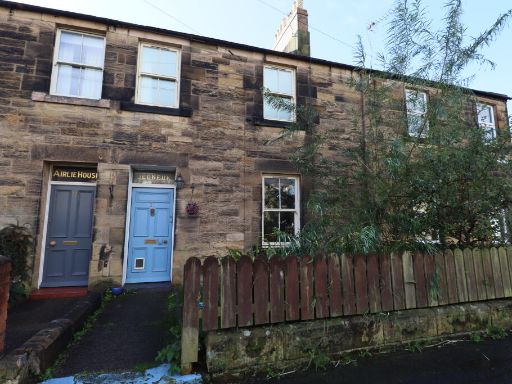 4 bedroom terraced house for sale in Bridge Street, Alnwick, NE66 — £240,000 • 4 bed • 1 bath • 1608 ft²
4 bedroom terraced house for sale in Bridge Street, Alnwick, NE66 — £240,000 • 4 bed • 1 bath • 1608 ft²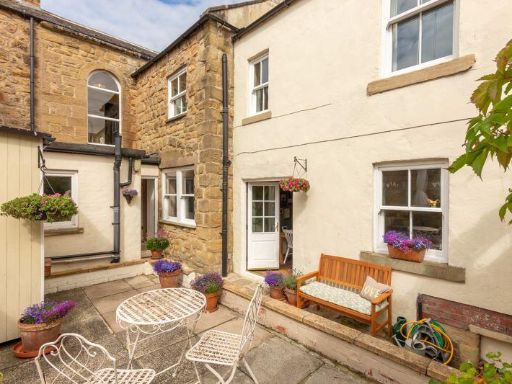 3 bedroom terraced house for sale in Upper Howick Street, Alnwick, Northumberland, NE66 — £280,000 • 3 bed • 1 bath • 1272 ft²
3 bedroom terraced house for sale in Upper Howick Street, Alnwick, Northumberland, NE66 — £280,000 • 3 bed • 1 bath • 1272 ft²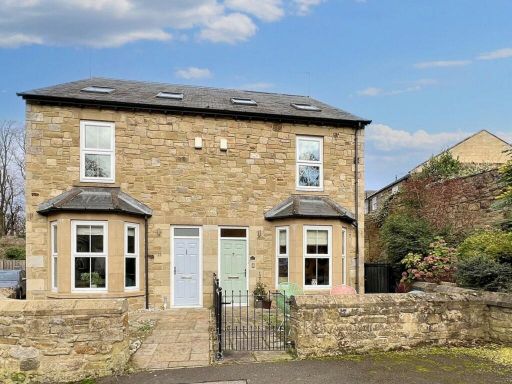 4 bedroom semi-detached house for sale in Stott Street, Alnwick, Northumberland, NE66 1QA, NE66 — £300,000 • 4 bed • 2 bath • 1357 ft²
4 bedroom semi-detached house for sale in Stott Street, Alnwick, Northumberland, NE66 1QA, NE66 — £300,000 • 4 bed • 2 bath • 1357 ft²