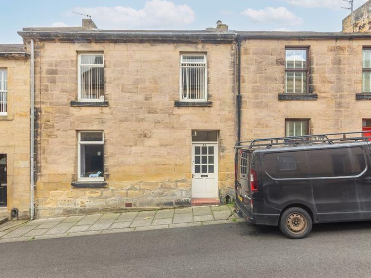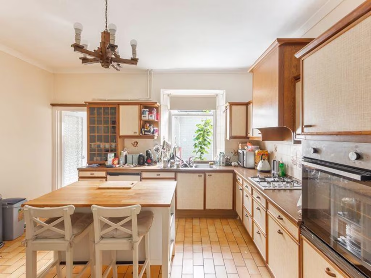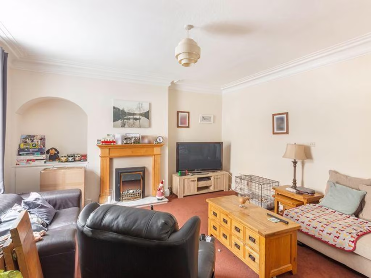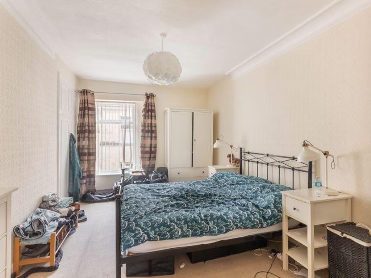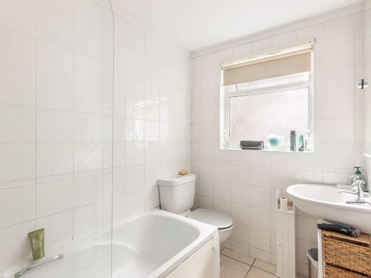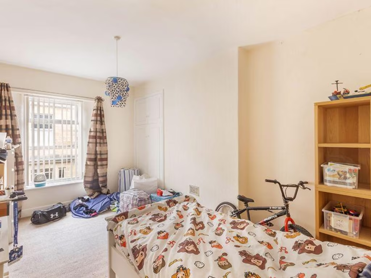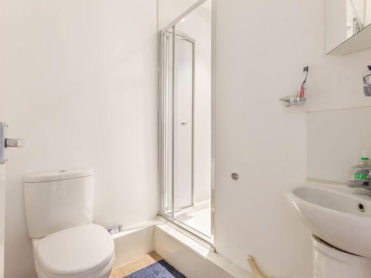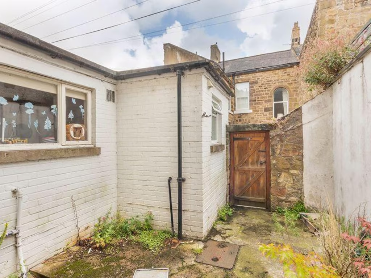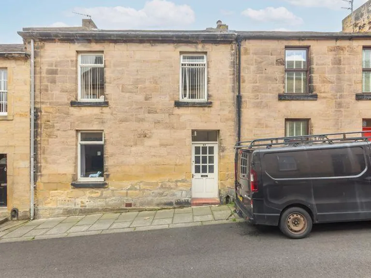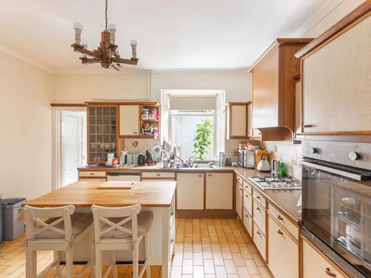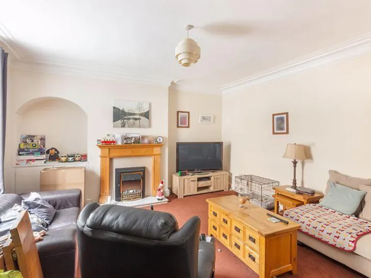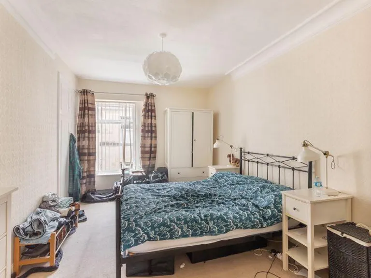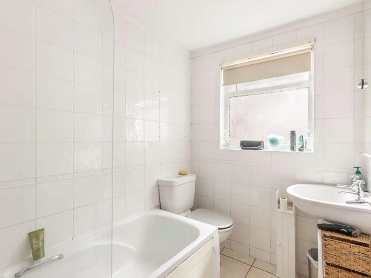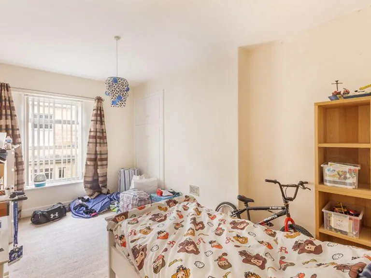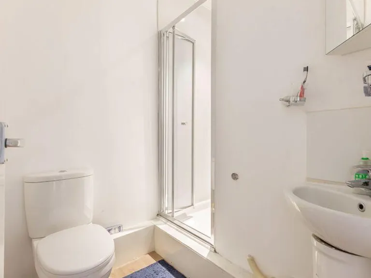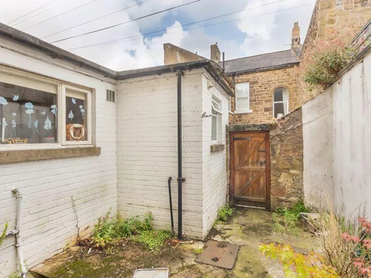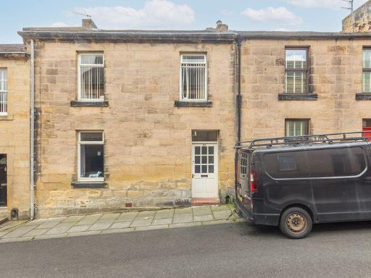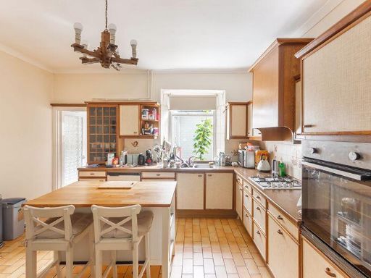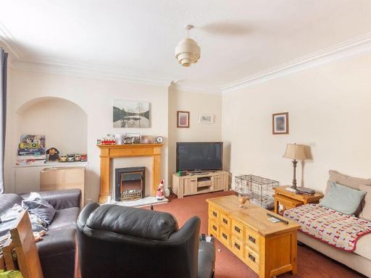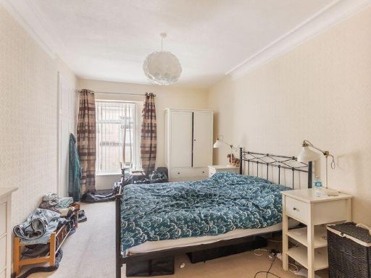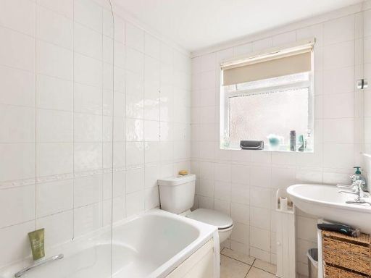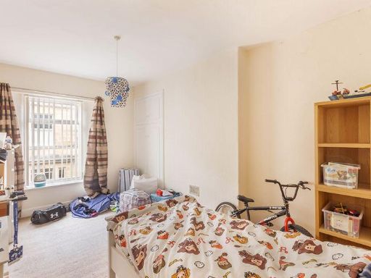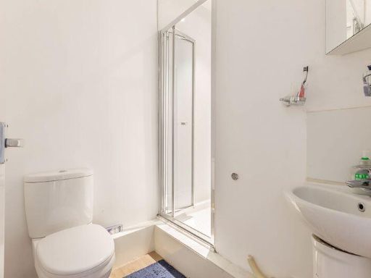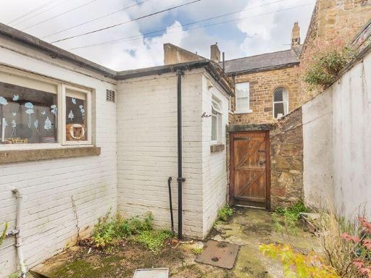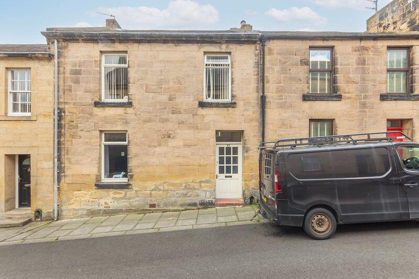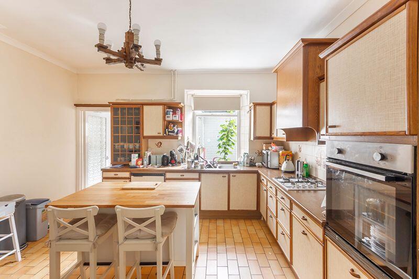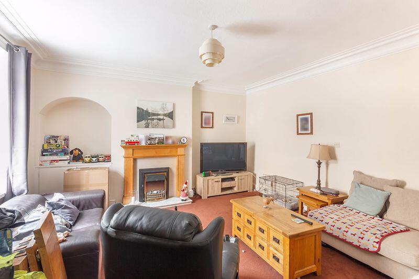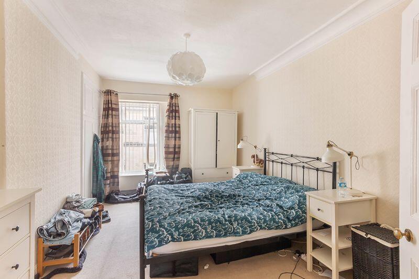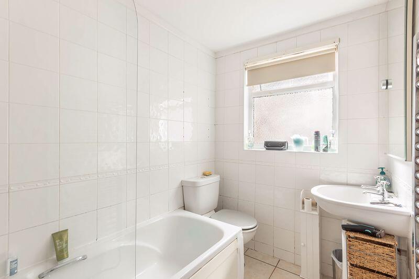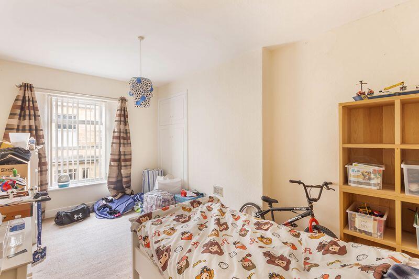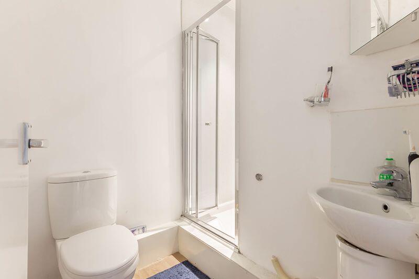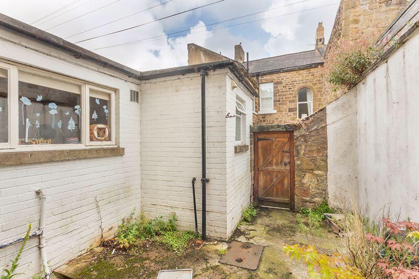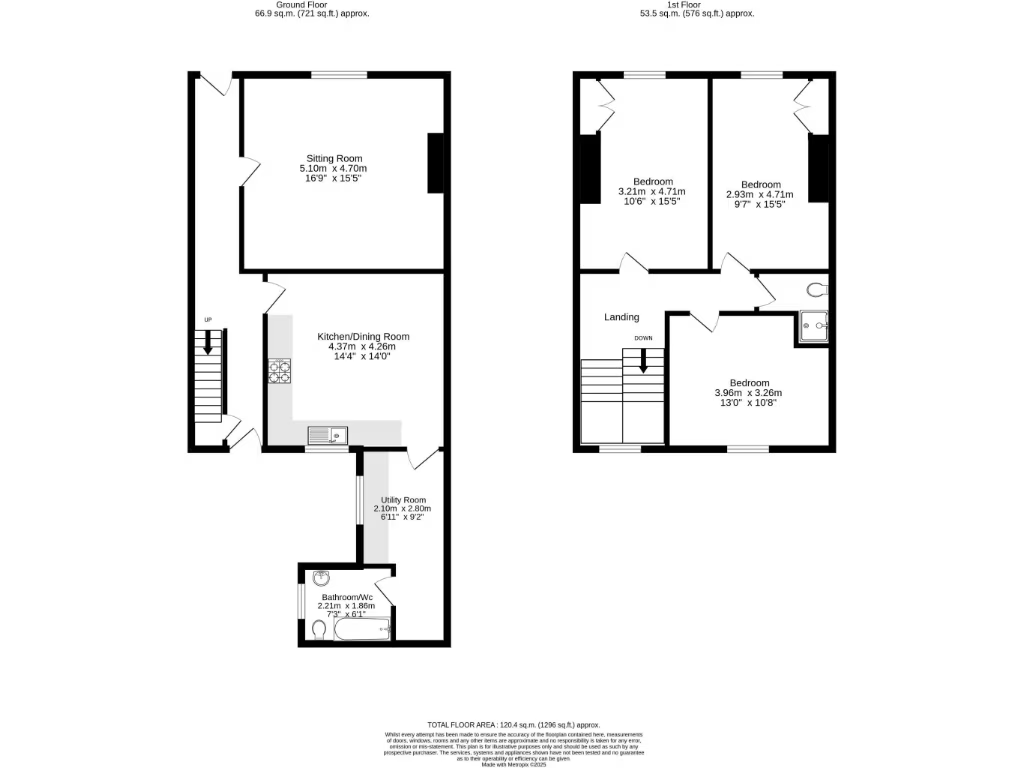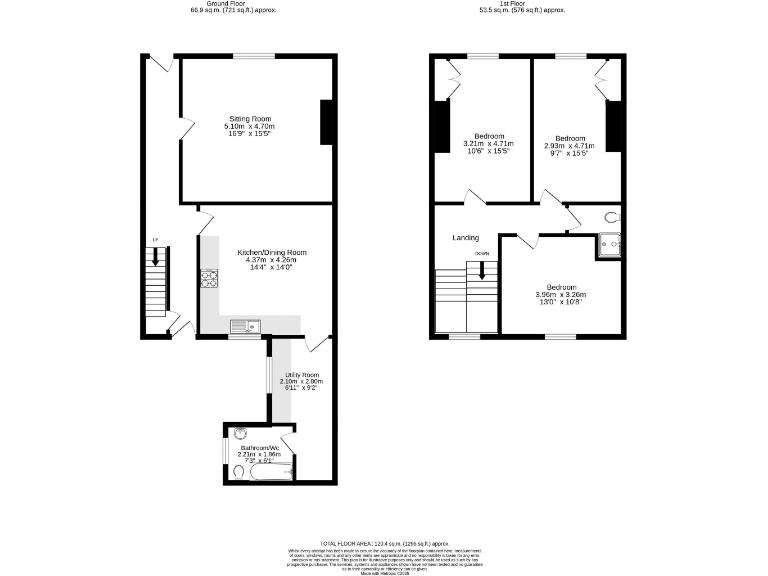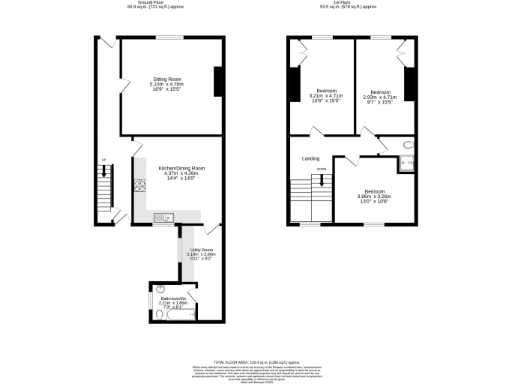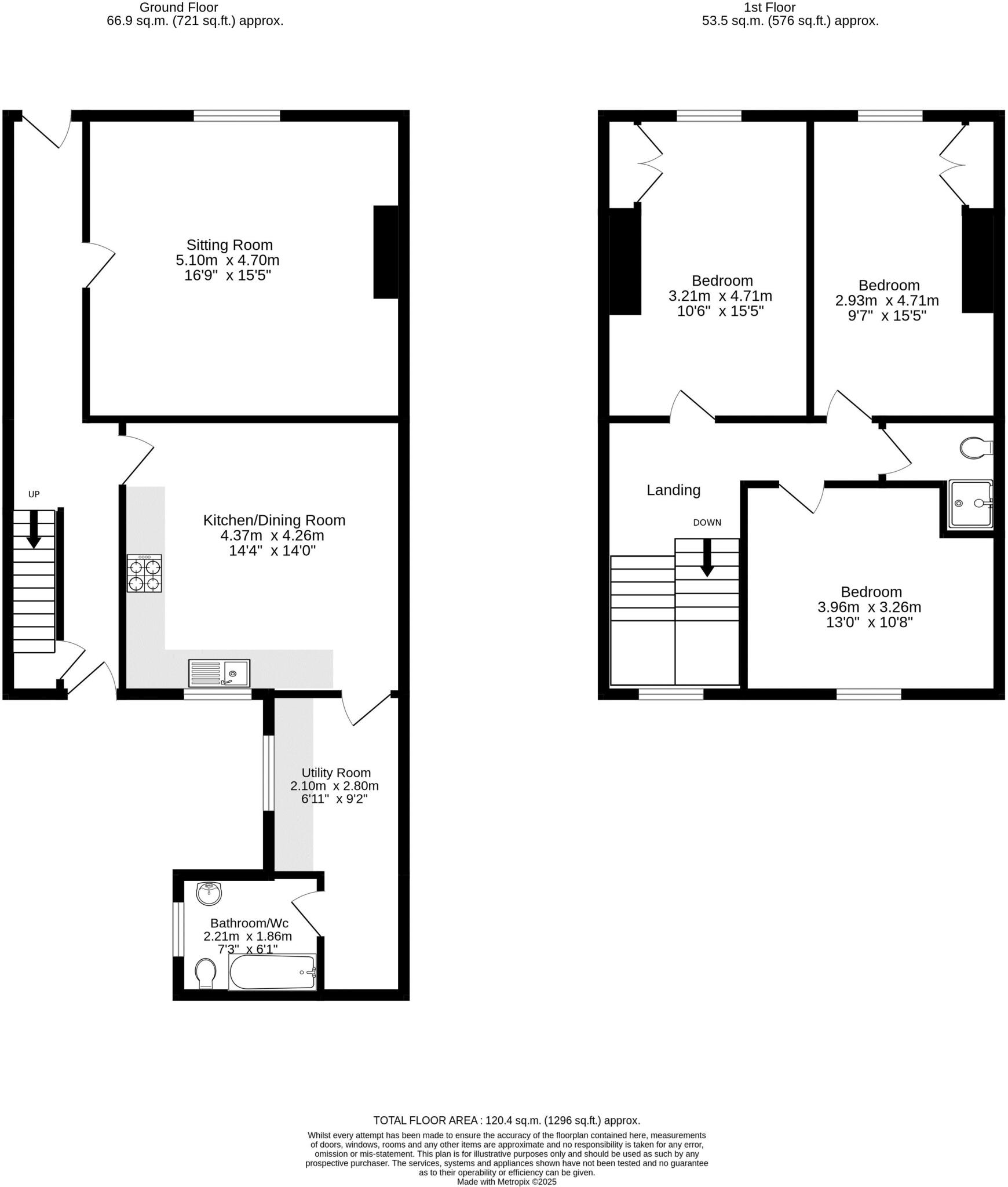Summary -
23, Upper Howick Street,ALNWICK,NE66 1UZ
NE66 1UZ
3 bed 2 bath Terraced
Spacious period home with central location and renovation potential for families.
- Three double bedrooms across two floors
- Deceptively spacious 1,296 sq ft internal area
- Small private rear courtyard with gated lane access
- Requires updating; 1970s kitchen and general refurbishment needed
- Gas central heating; EPC rating D
- Gas boiler located in built-in wardrobe of bedroom two
- No upward chain; will be vacant on completion
- On-street parking only; no driveway or garage
A traditional stone-built terrace set in the heart of Alnwick, this deceptively spacious three-double-bedroom home sits a short walk from the town centre’s shops, cafés and amenities. Period features such as decorative coving and a high-ceilinged sitting room give the property character, while well-proportioned rooms across two floors provide practical family living.
The ground floor offers a generous kitchen/dining room, utility and a bathroom, with a sitting room to the front. Upstairs are three double bedrooms and a separate shower room; bedroom two houses the gas boiler in a built-in wardrobe. A small enclosed rear courtyard provides private outdoor space with gated access to the rear lane.
The house requires updating and modernisation throughout — the kitchen dates from the 1970s and general refurbishment is needed — which presents clear scope to add value. The property has timber windows, gas central heating and an EPC rating of D. It has been tenanted for some years and will be vacant on completion, and is offered with no upward chain.
Practical points: parking is on-street only and the plot is modest in size, but the location, freehold tenure and sizeable internal accommodation make this a strong option for families seeking central town living or buyers looking to renovate for added value.
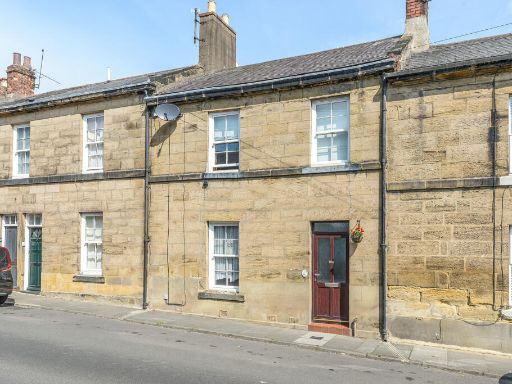 3 bedroom terraced house for sale in Lisburn Street, Alnwick, Northumberland, NE66 — £210,000 • 3 bed • 1 bath • 1238 ft²
3 bedroom terraced house for sale in Lisburn Street, Alnwick, Northumberland, NE66 — £210,000 • 3 bed • 1 bath • 1238 ft²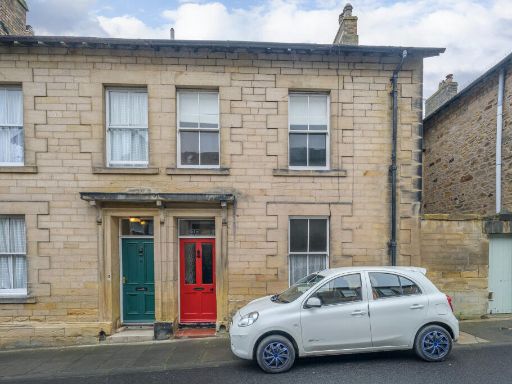 4 bedroom end of terrace house for sale in Upper Howick Street, Alnwick, NE66 — £250,000 • 4 bed • 2 bath • 1346 ft²
4 bedroom end of terrace house for sale in Upper Howick Street, Alnwick, NE66 — £250,000 • 4 bed • 2 bath • 1346 ft²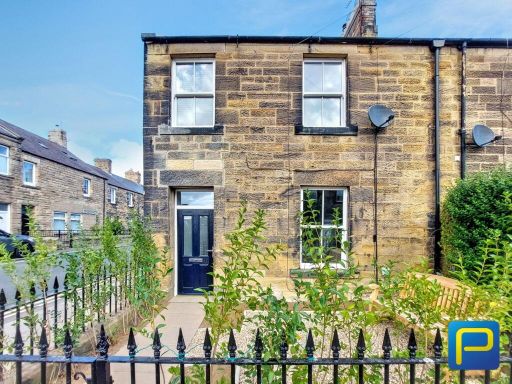 3 bedroom end of terrace house for sale in Bridge Street, Alnwick, Northumberland, NE66 1QY, NE66 — £280,000 • 3 bed • 2 bath • 1346 ft²
3 bedroom end of terrace house for sale in Bridge Street, Alnwick, Northumberland, NE66 1QY, NE66 — £280,000 • 3 bed • 2 bath • 1346 ft²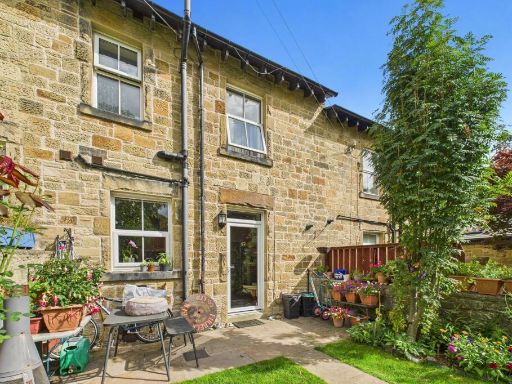 3 bedroom terraced house for sale in Stott Street, Alnwick, NE66 — £325,000 • 3 bed • 1 bath • 1055 ft²
3 bedroom terraced house for sale in Stott Street, Alnwick, NE66 — £325,000 • 3 bed • 1 bath • 1055 ft²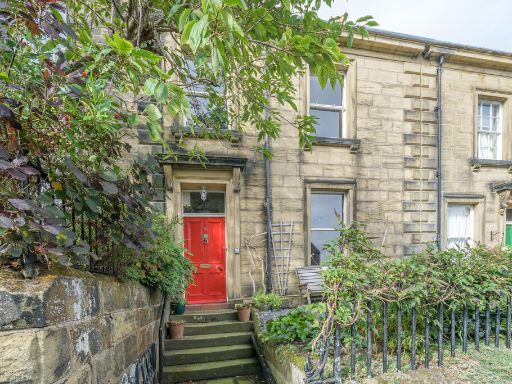 3 bedroom terraced house for sale in Percy Terrace, Alnwick, Northumberland, NE66 — £380,000 • 3 bed • 1 bath • 1388 ft²
3 bedroom terraced house for sale in Percy Terrace, Alnwick, Northumberland, NE66 — £380,000 • 3 bed • 1 bath • 1388 ft²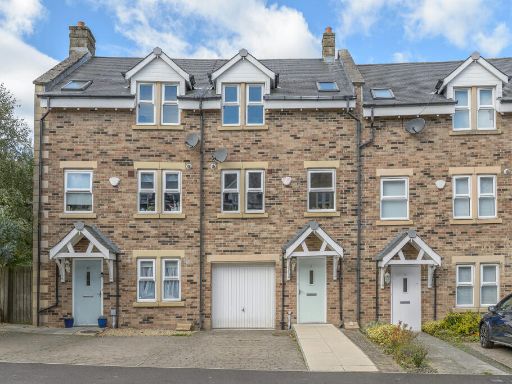 4 bedroom terraced house for sale in Park View, Alnwick, Northumberland, NE66 — £310,000 • 4 bed • 2 bath • 1378 ft²
4 bedroom terraced house for sale in Park View, Alnwick, Northumberland, NE66 — £310,000 • 4 bed • 2 bath • 1378 ft²