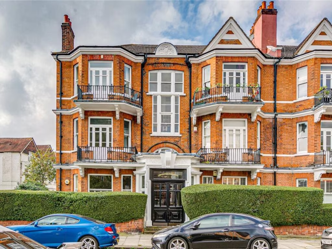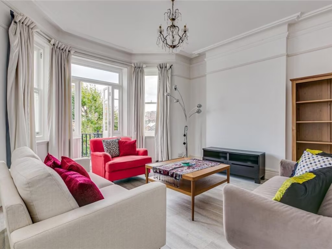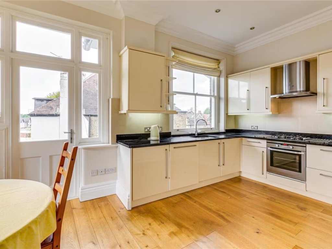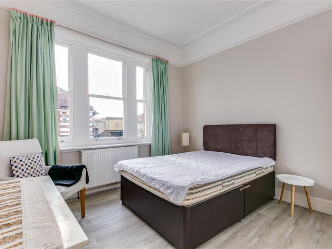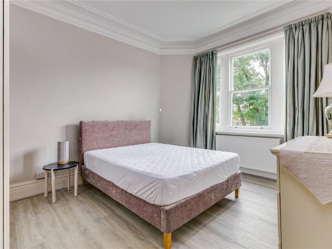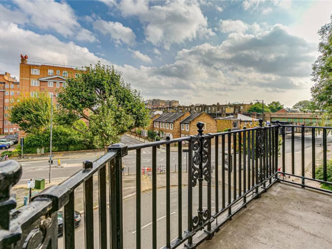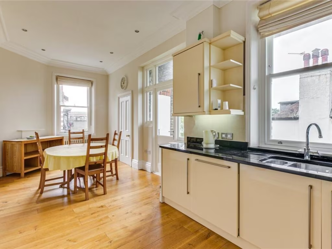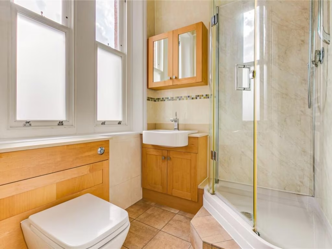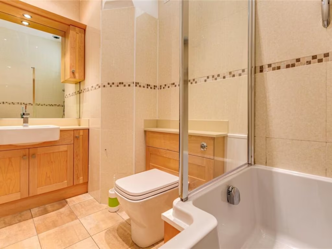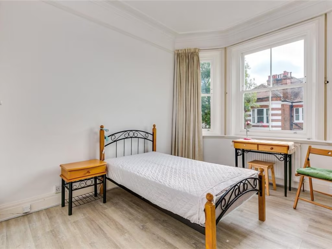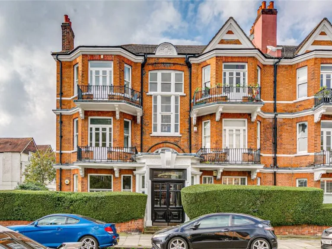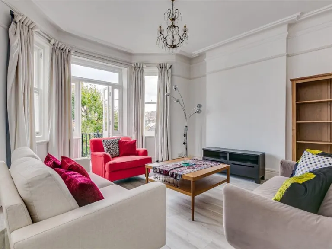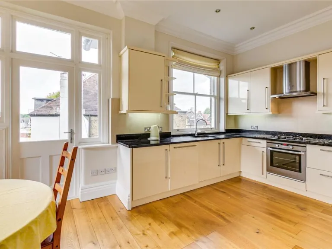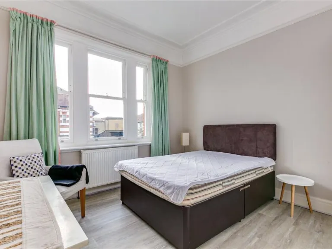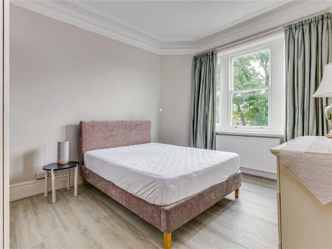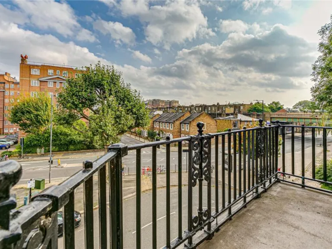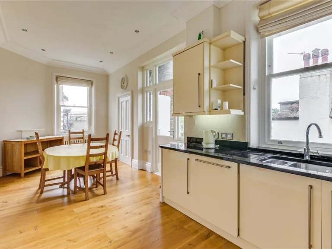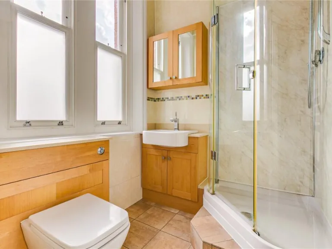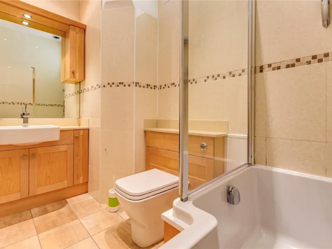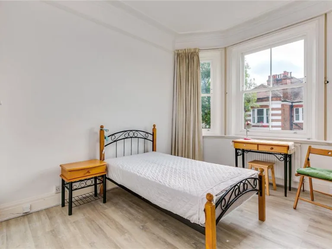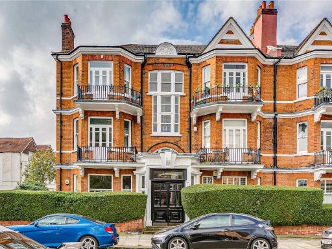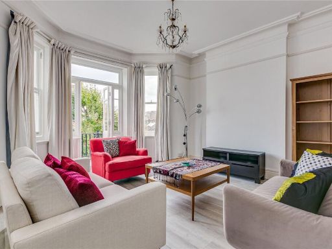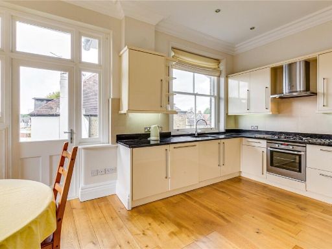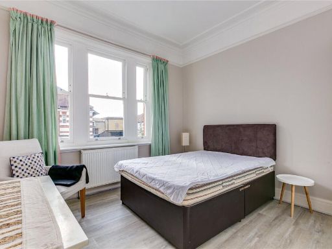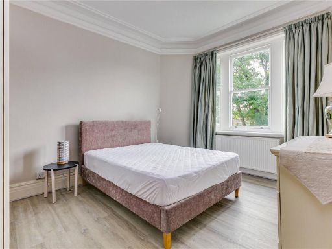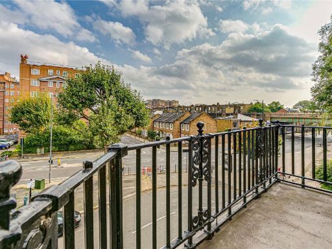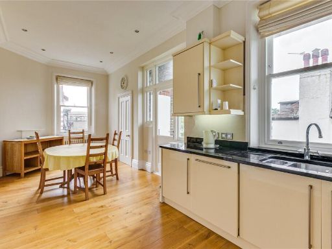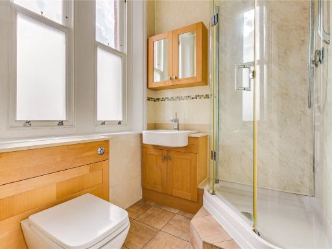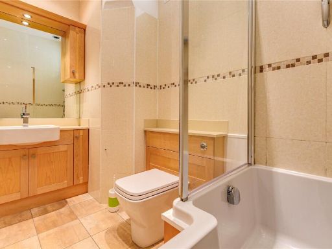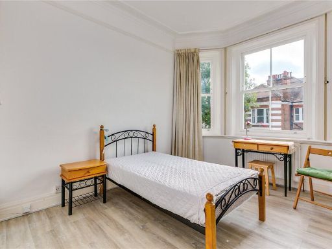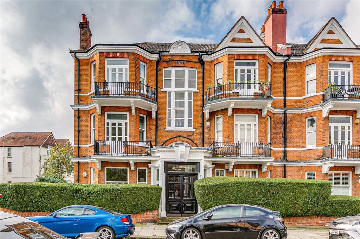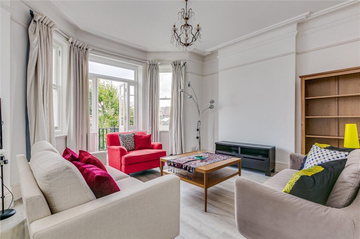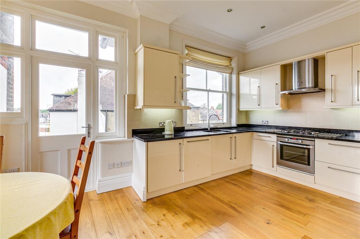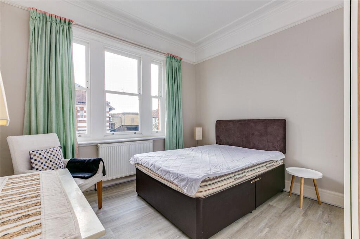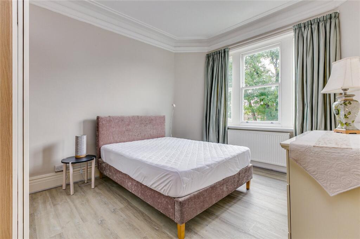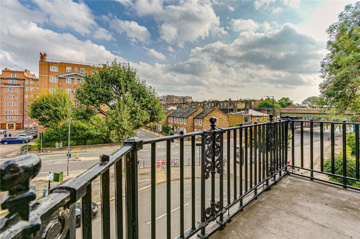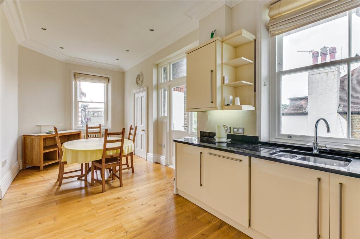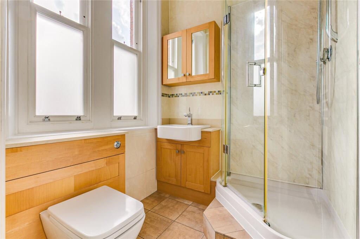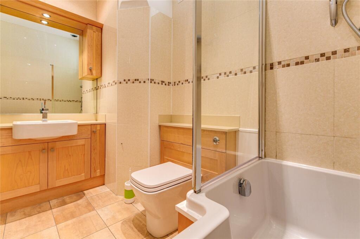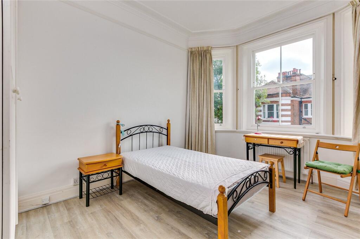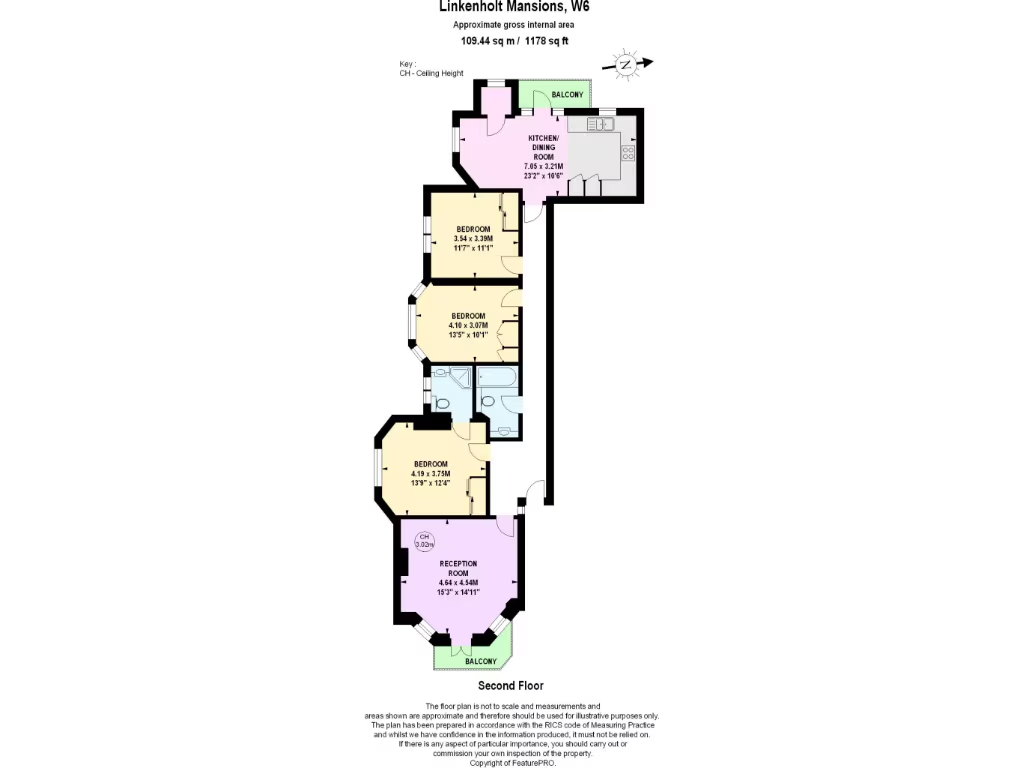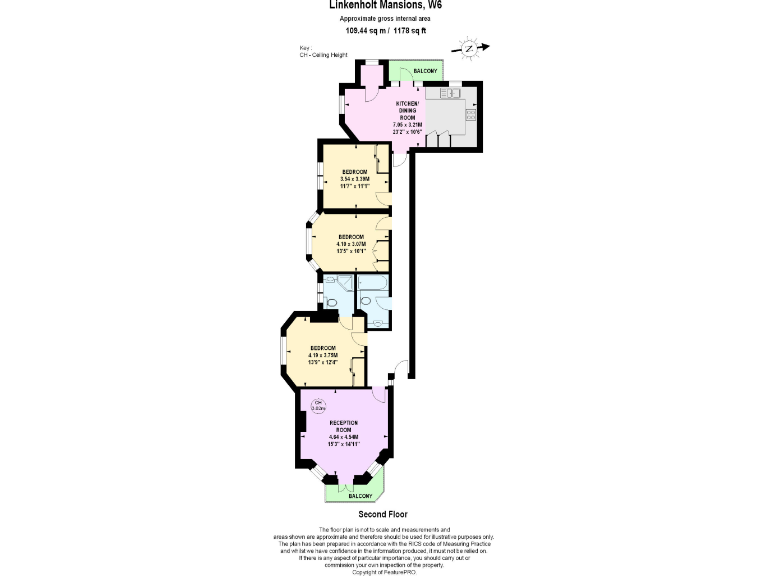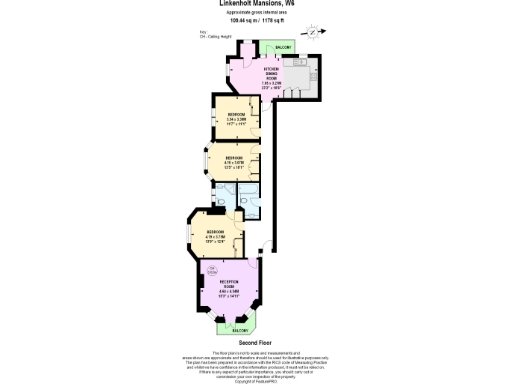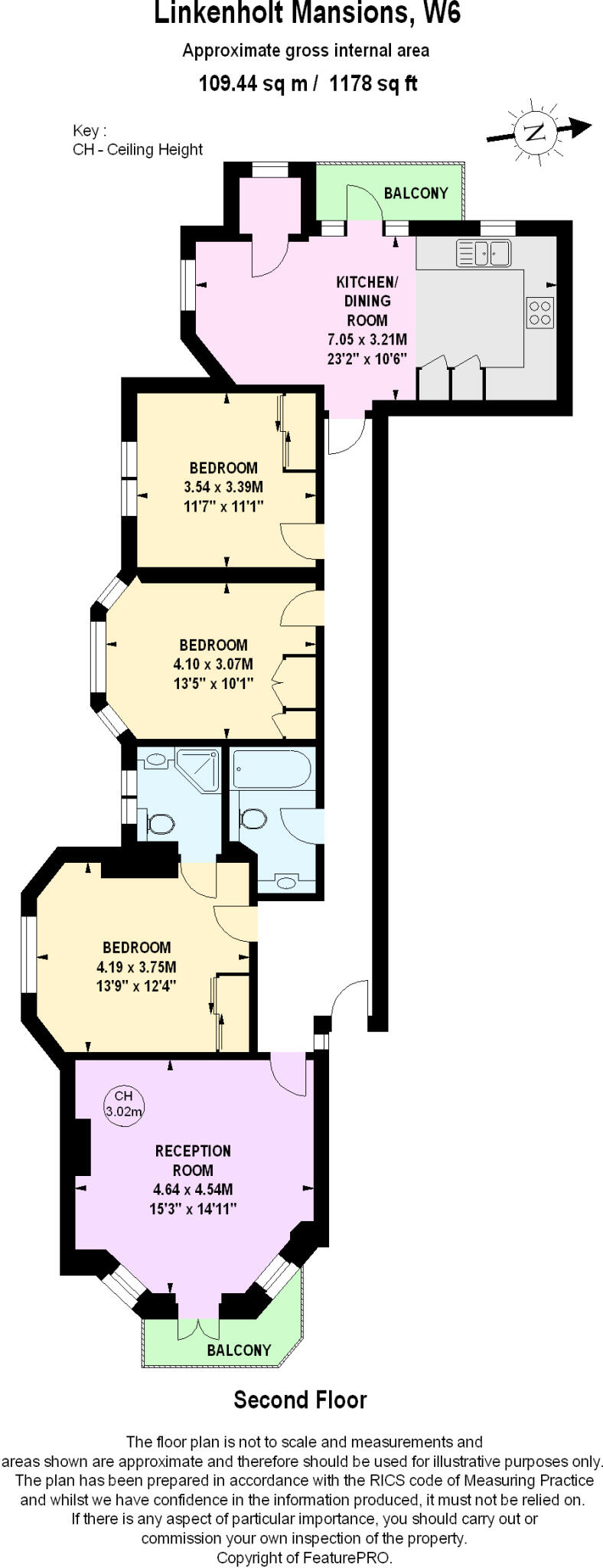Summary - Flat 5, Linkenholt Mansions, Stamford Brook Avenue W6 0YA
3 bed 2 bath Flat
Generous three-bed top-floor apartment near Stamford Brook station for comfortable family living.
Top-floor 3 bedroom, 2 bathroom mansion flat with high ceilings
Large reception room with wooden floors and private balcony
Modern fitted eat-in kitchen with integrated appliances and balcony
Approx. 1,178 sq ft — large layout for central London
Short walk to Stamford Brook Underground and Chiswick amenities
EPC rating E; older double glazing and likely uninsulated solid walls
Leasehold tenure; council tax band described as expensive
No private garden; outdoor space limited to two balconies
Set on the top floor of a handsome Victorian mansion block, this roomy three-bedroom, two-bath apartment offers bright, traditional living with practical modern touches. The large reception room with high ceilings, wooden floors and balcony creates an airy social hub, while the principal bedroom benefits from an en-suite shower. A fitted eat-in kitchen with integrated appliances and a second balcony adds flexible daily living and entertaining space.
At approximately 1,178 sq ft, the flat is generous by central London standards and suits families or professionals wanting space close to transport. Stamford Brook Underground is around a two-minute walk, and Chiswick High Road’s cafés, shops and schools are within easy reach, making day-to-day life convenient.
Buyers should note this is a leasehold property with an EPC rating of E and older double glazing (pre-2002). The building’s solid brick walls likely lack modern insulation, so future purchasers may wish to consider energy-efficiency upgrades. Council tax is described as expensive. Overall, the apartment combines period charm and size with clear potential for improvement to increase comfort and efficiency.
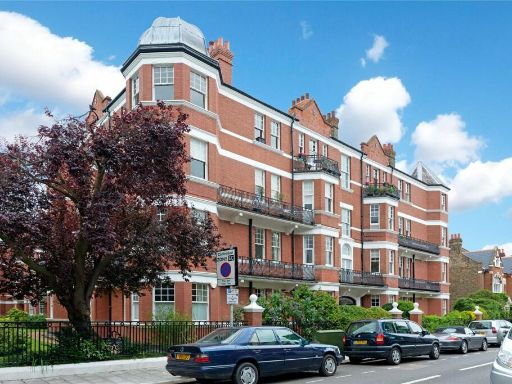 5 bedroom flat for sale in Prebend Mansions,
Chiswick High Road, W4 — £1,395,000 • 5 bed • 3 bath • 2142 ft²
5 bedroom flat for sale in Prebend Mansions,
Chiswick High Road, W4 — £1,395,000 • 5 bed • 3 bath • 2142 ft²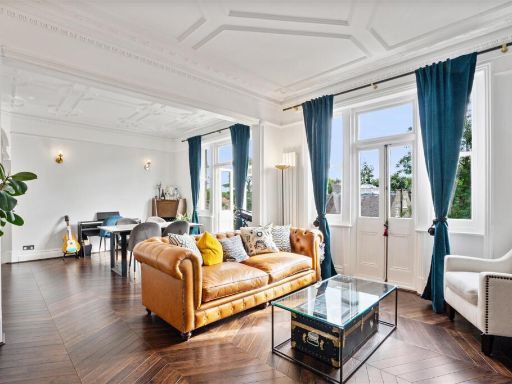 3 bedroom apartment for sale in Hauteville Court Gardens, London, W6 — £950,000 • 3 bed • 1 bath • 1127 ft²
3 bedroom apartment for sale in Hauteville Court Gardens, London, W6 — £950,000 • 3 bed • 1 bath • 1127 ft²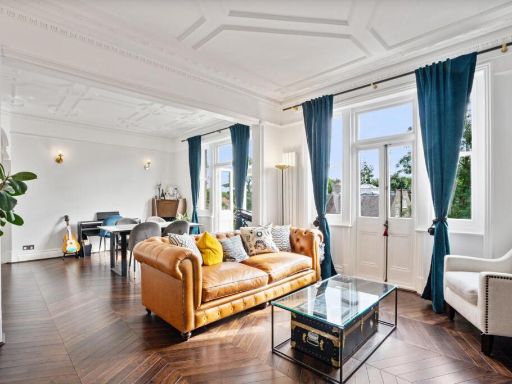 3 bedroom flat for sale in Hauteville Court Gardens, Chiswick, London, W6 — £950,000 • 3 bed • 1 bath • 1127 ft²
3 bedroom flat for sale in Hauteville Court Gardens, Chiswick, London, W6 — £950,000 • 3 bed • 1 bath • 1127 ft²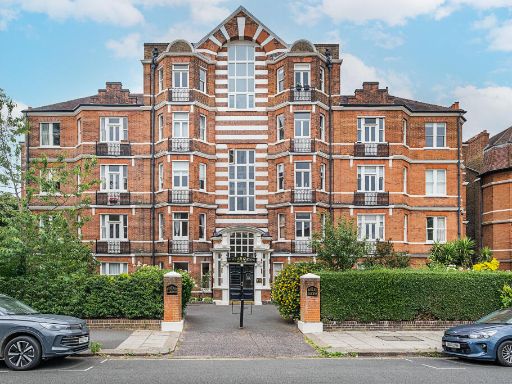 3 bedroom flat for sale in Ranelagh Gardens, London, W6 — £725,000 • 3 bed • 1 bath • 953 ft²
3 bedroom flat for sale in Ranelagh Gardens, London, W6 — £725,000 • 3 bed • 1 bath • 953 ft²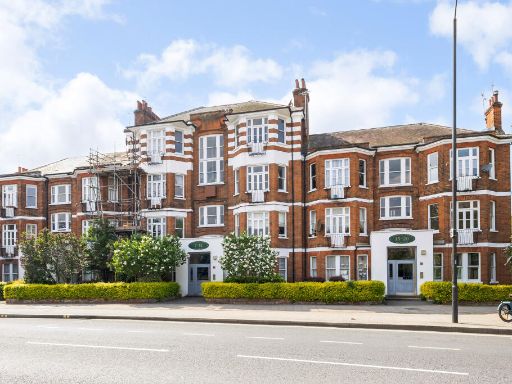 3 bedroom flat for sale in Stamford Brook Mansions, London, W6 — £750,000 • 3 bed • 1 bath • 963 ft²
3 bedroom flat for sale in Stamford Brook Mansions, London, W6 — £750,000 • 3 bed • 1 bath • 963 ft²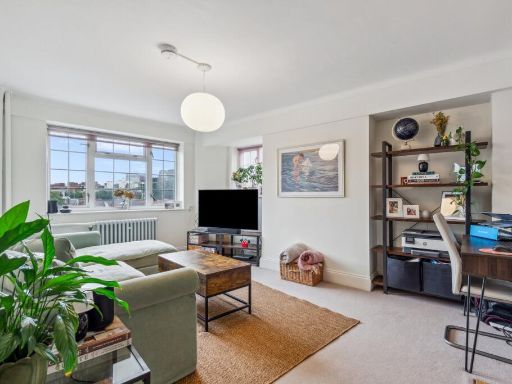 1 bedroom flat for sale in Stamford Court, Goldhawk Road, Stamford Brook, Hammersmith, W6 — £425,000 • 1 bed • 1 bath • 569 ft²
1 bedroom flat for sale in Stamford Court, Goldhawk Road, Stamford Brook, Hammersmith, W6 — £425,000 • 1 bed • 1 bath • 569 ft²