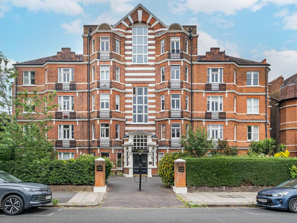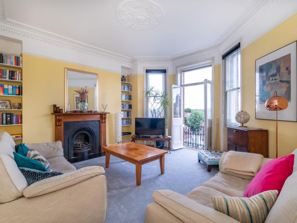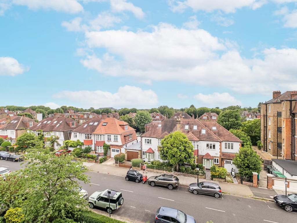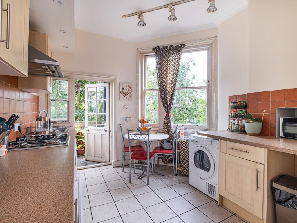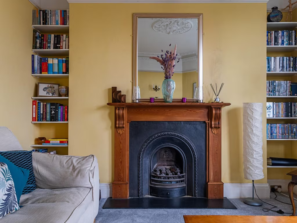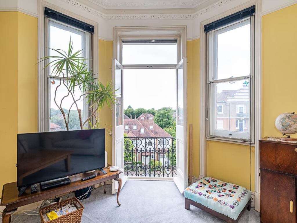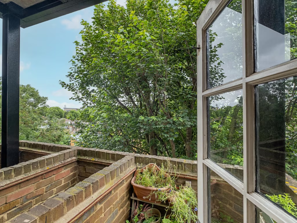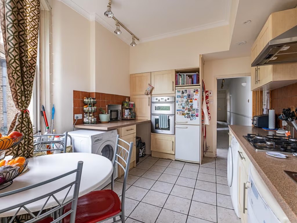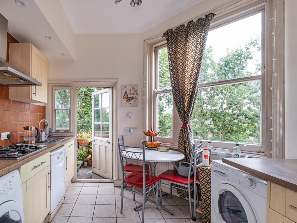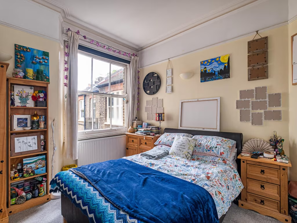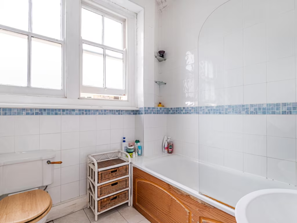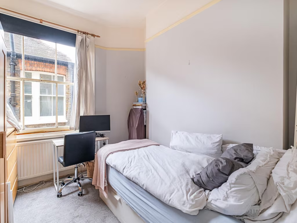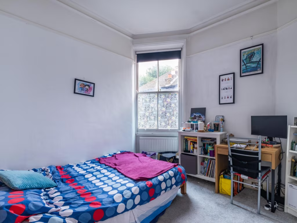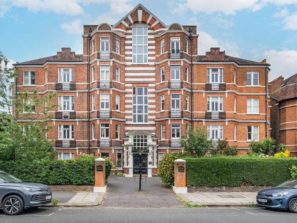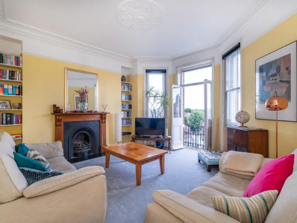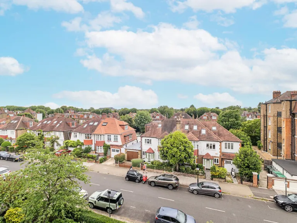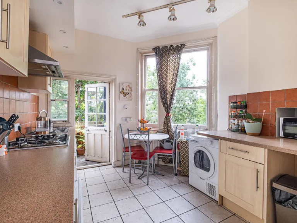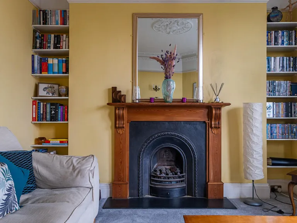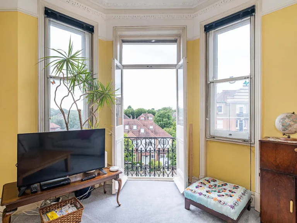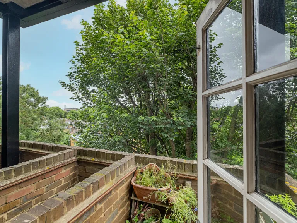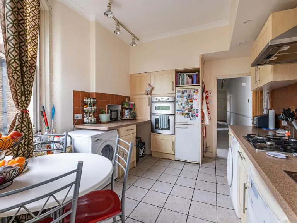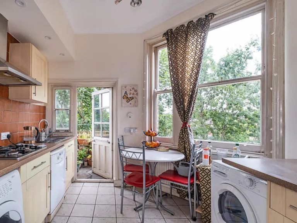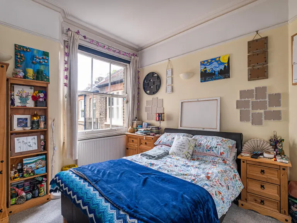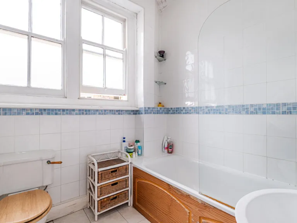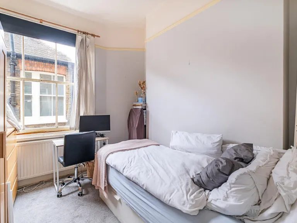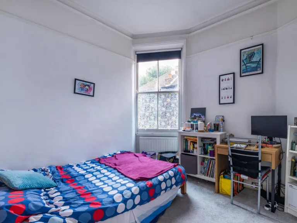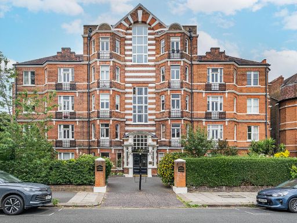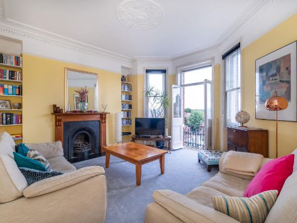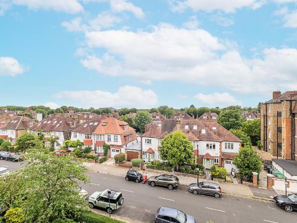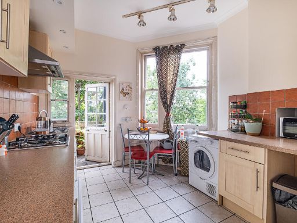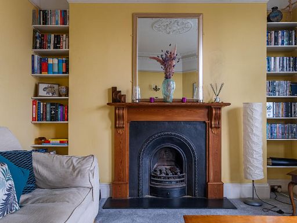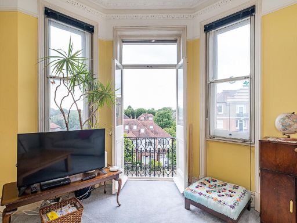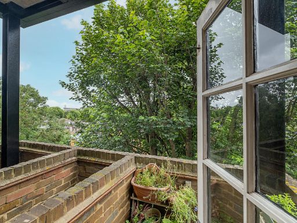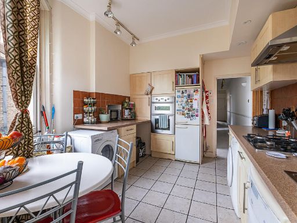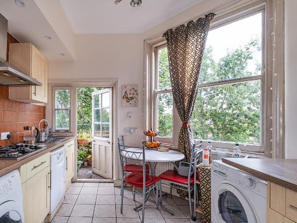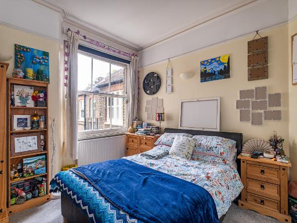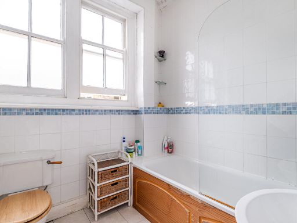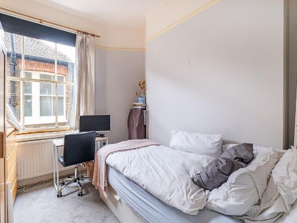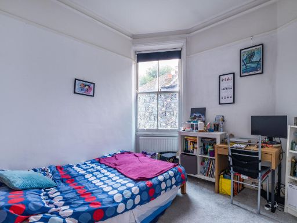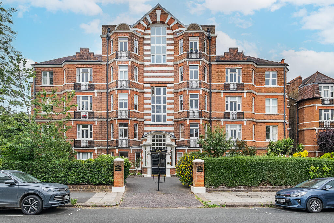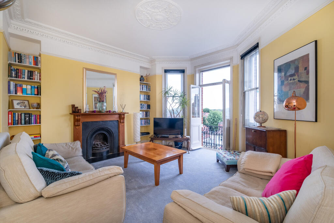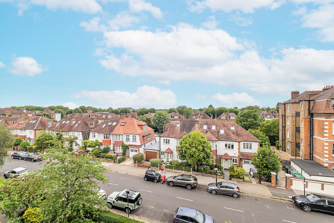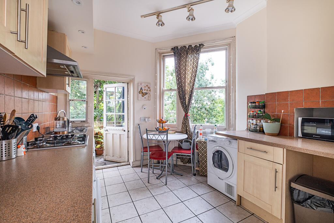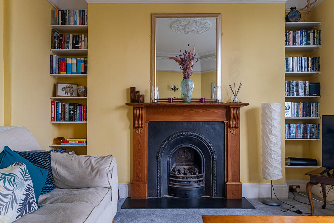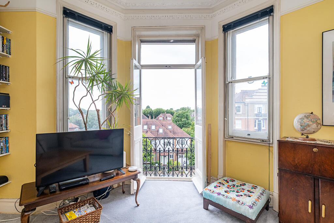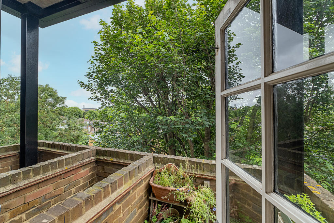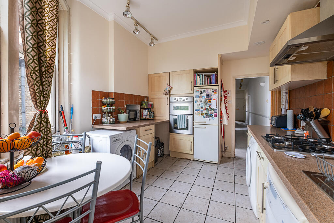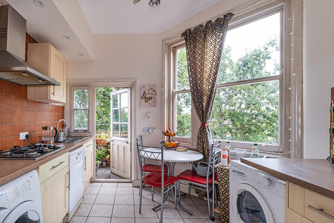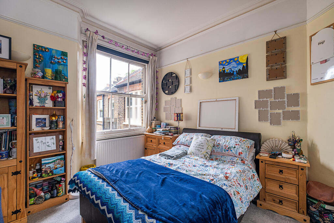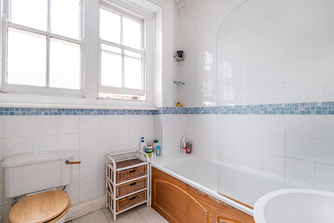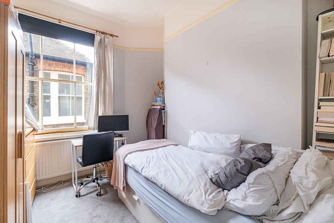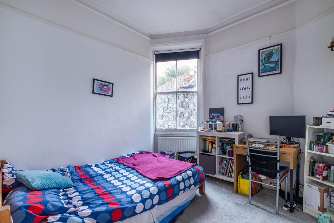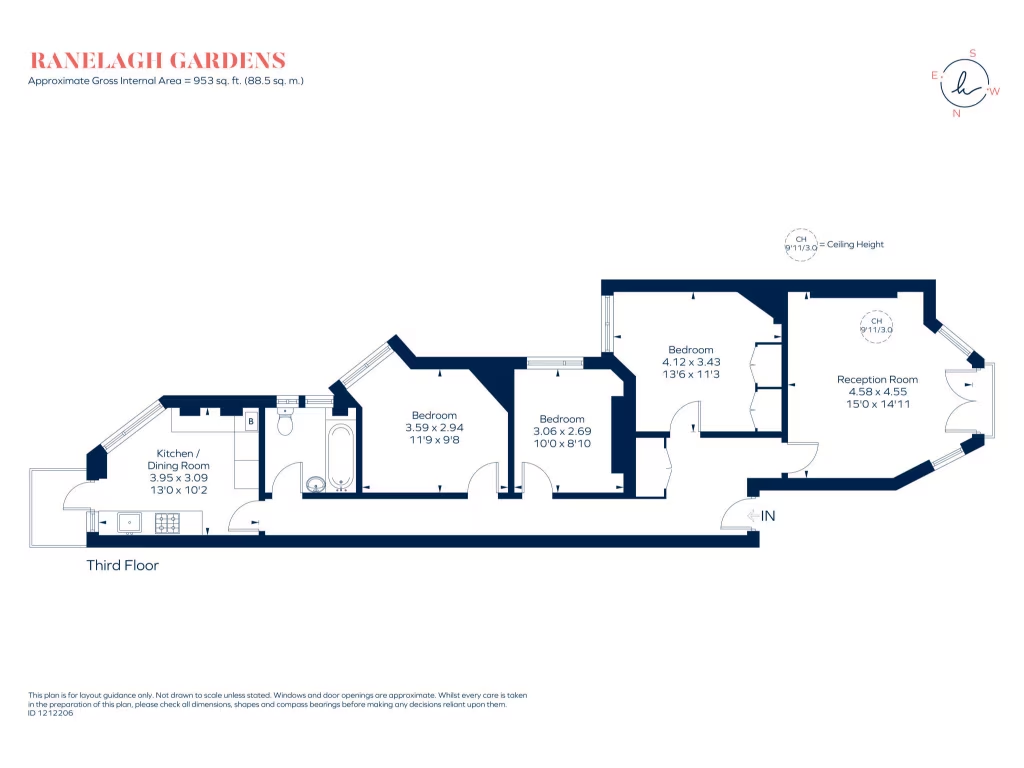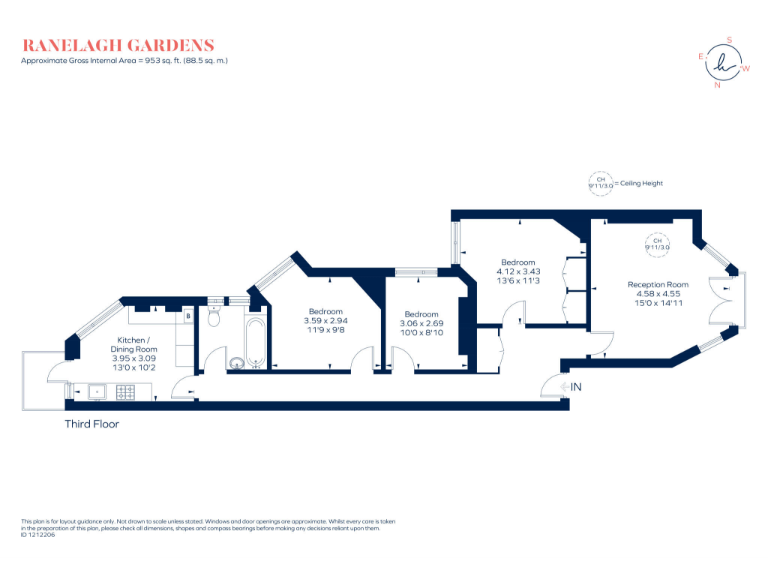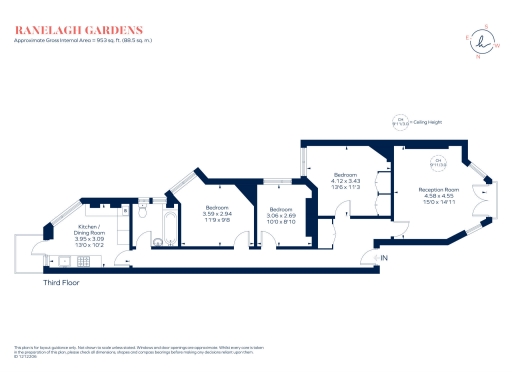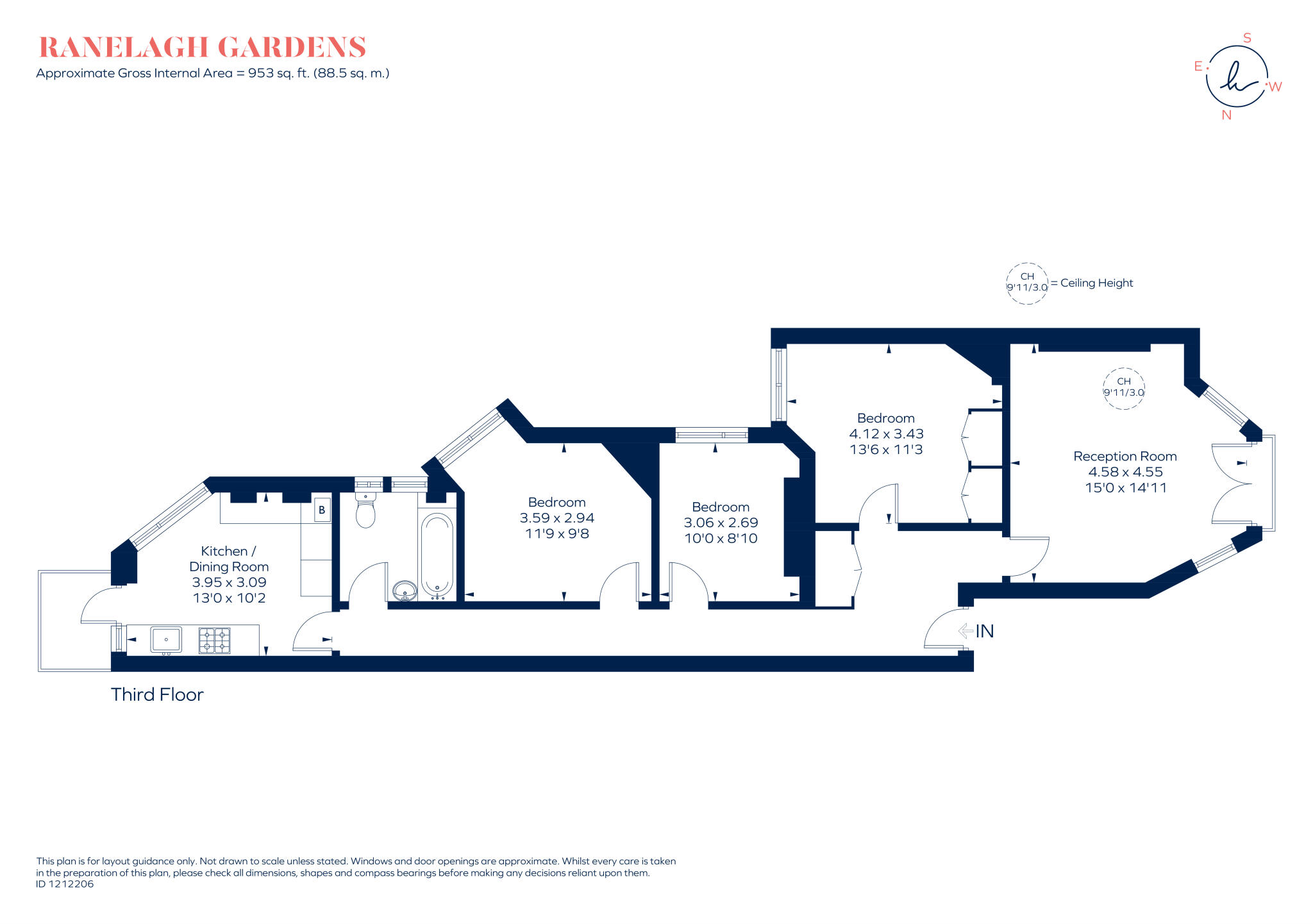Summary - Ranelagh Gardens W6 0YE
3 bed 1 bath Flat
Period proportions and communal garden moments from Chiswick High Road.
Three double bedrooms, nearly 953 sq ft of living space
Set on a handsome Edwardian block, this three-double-bedroom apartment offers nearly 953 sq ft of character-filled living ideal for families seeking space close to Chiswick and Hammersmith. High ceilings, ornate cornicing and a working fireplace give the 15 ft reception a classic, airy feel; French doors open onto a Juliet balcony that floods the room with light.
The layout includes a large entrance hall, a generous 16 ft kitchen/breakfast room with a small private balcony, and a family bathroom. Residents benefit from use of a well-kept communal garden and practical transport links — Stamford Brook and Turnham Green are within easy walking distance, while Chiswick High Road’s shops and amenities are close by.
Practical details suit long-term household planning: chain free sale, share-of-freehold tenure and about 164 years remaining on the lease. Running costs and fabric are worth noting — council tax is high, walls are original solid brick (likely lacking modern insulation), and there is only one bathroom for three double bedrooms, which may affect a larger household’s day-to-day convenience.
Overall this apartment will suit buyers who value period proportions, light-filled rooms and outdoor access in a sought-after West London location, and who are prepared to accept minor retrofit or personalization to improve thermal efficiency and modern convenience.
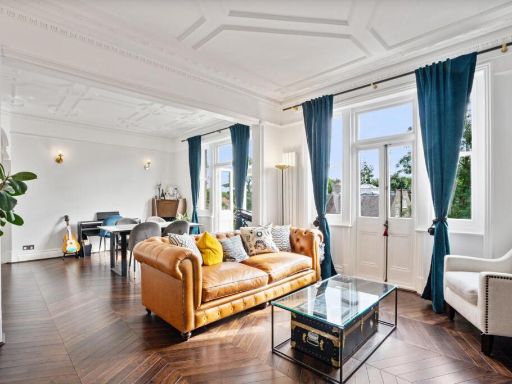 3 bedroom flat for sale in Hauteville Court Gardens, Chiswick, London, W6 — £950,000 • 3 bed • 1 bath • 1127 ft²
3 bedroom flat for sale in Hauteville Court Gardens, Chiswick, London, W6 — £950,000 • 3 bed • 1 bath • 1127 ft²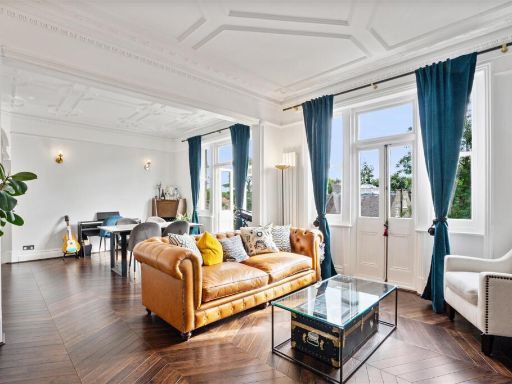 3 bedroom apartment for sale in Hauteville Court Gardens, London, W6 — £950,000 • 3 bed • 1 bath • 1127 ft²
3 bedroom apartment for sale in Hauteville Court Gardens, London, W6 — £950,000 • 3 bed • 1 bath • 1127 ft²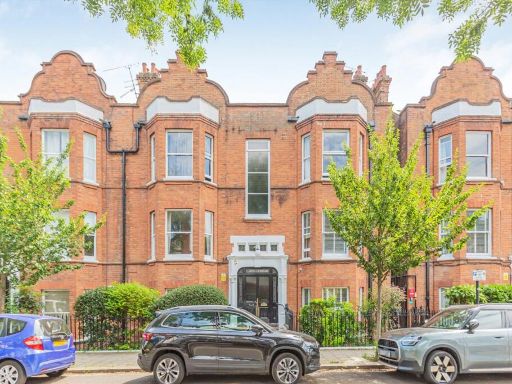 3 bedroom flat for sale in Flanders Road, Chiswick, W4 — £700,000 • 3 bed • 1 bath • 946 ft²
3 bedroom flat for sale in Flanders Road, Chiswick, W4 — £700,000 • 3 bed • 1 bath • 946 ft²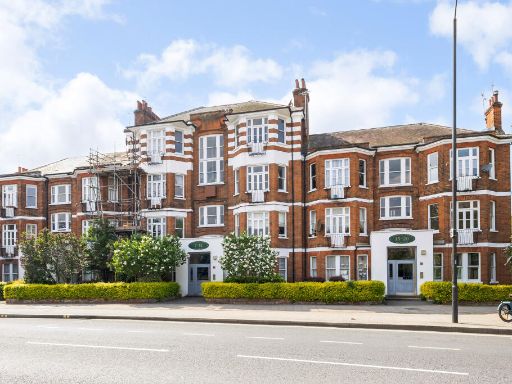 3 bedroom flat for sale in Stamford Brook Mansions, London, W6 — £750,000 • 3 bed • 1 bath • 963 ft²
3 bedroom flat for sale in Stamford Brook Mansions, London, W6 — £750,000 • 3 bed • 1 bath • 963 ft²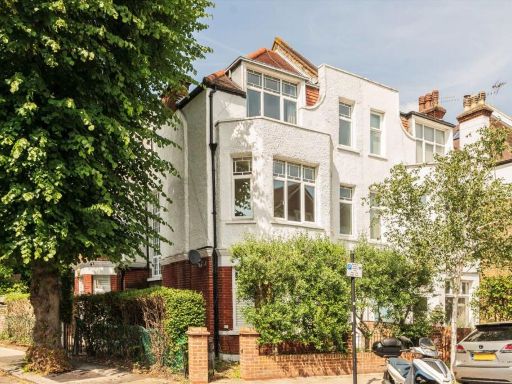 4 bedroom flat for sale in Vaughan Avenue, Hammersmith, W6 — £1,000,000 • 4 bed • 2 bath • 1500 ft²
4 bedroom flat for sale in Vaughan Avenue, Hammersmith, W6 — £1,000,000 • 4 bed • 2 bath • 1500 ft²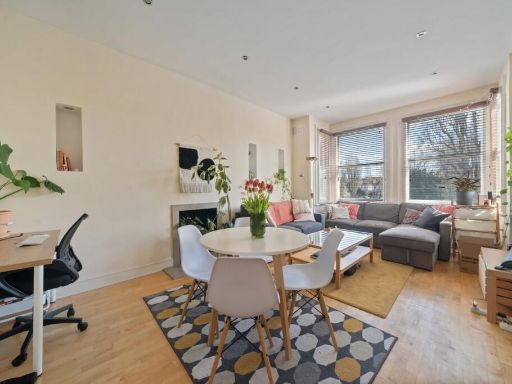 3 bedroom flat for sale in Stamford Brook Road, Stamford Brook, Hammersmith, W6 — £600,000 • 3 bed • 2 bath • 785 ft²
3 bedroom flat for sale in Stamford Brook Road, Stamford Brook, Hammersmith, W6 — £600,000 • 3 bed • 2 bath • 785 ft²