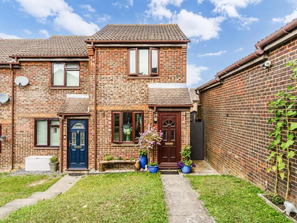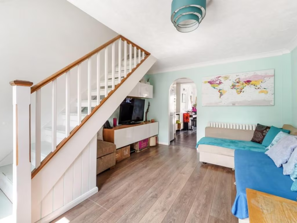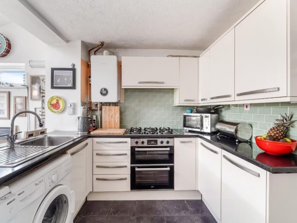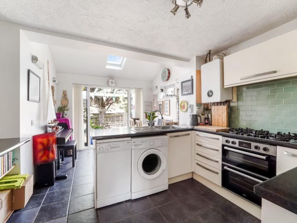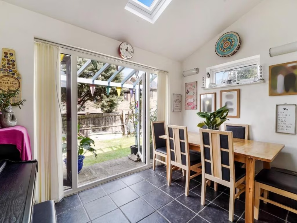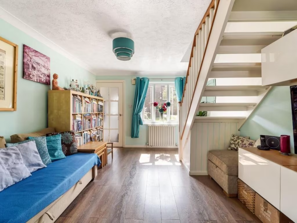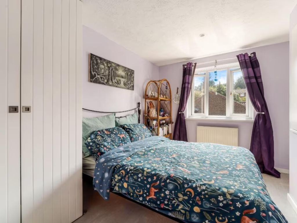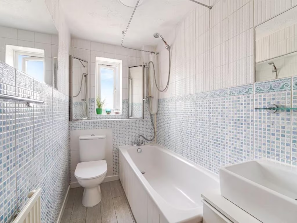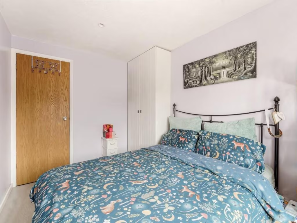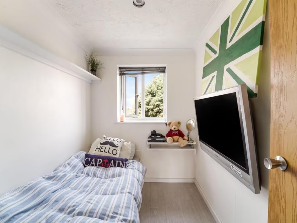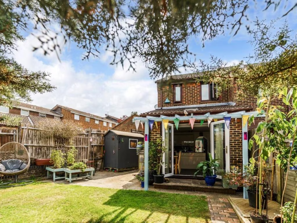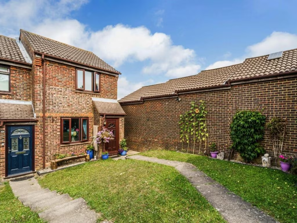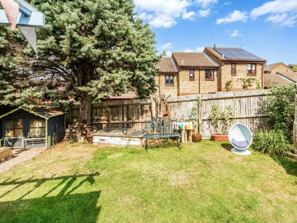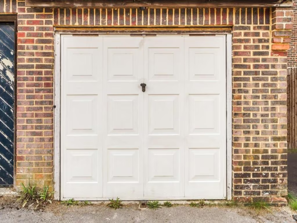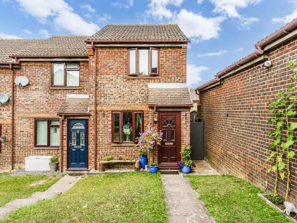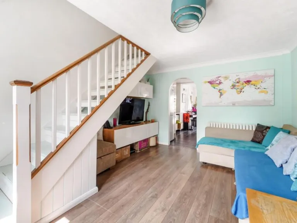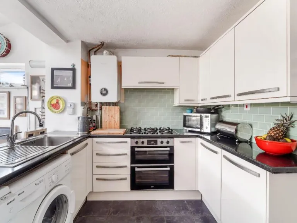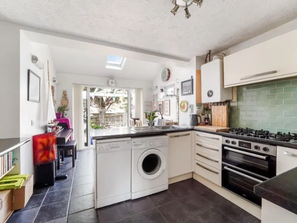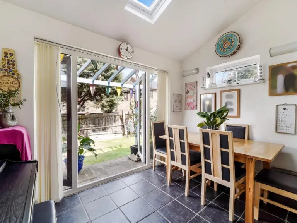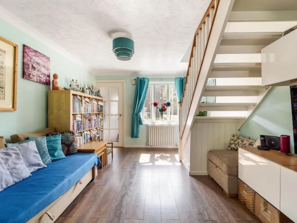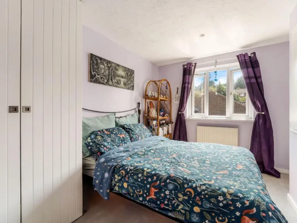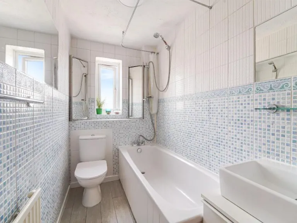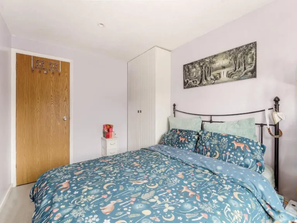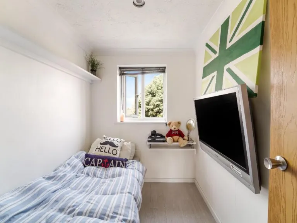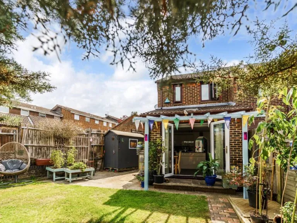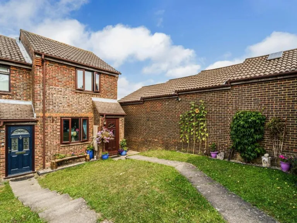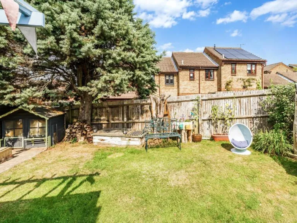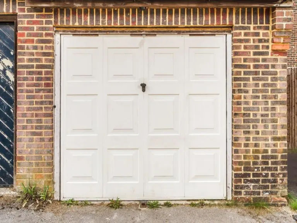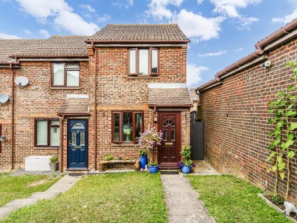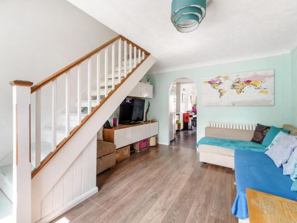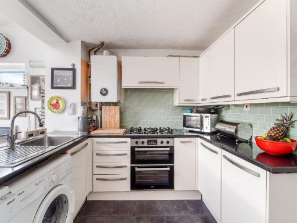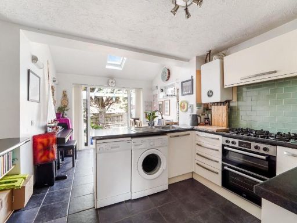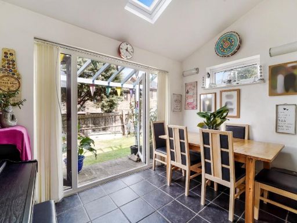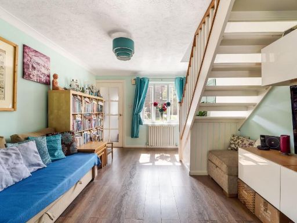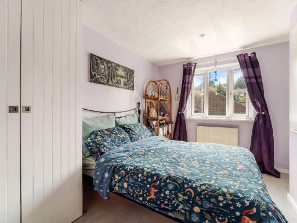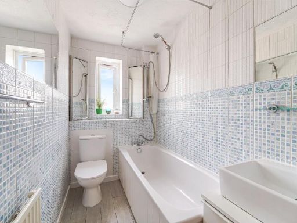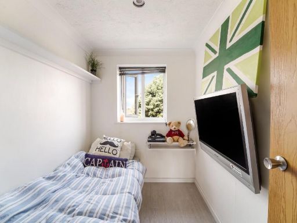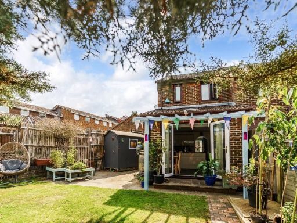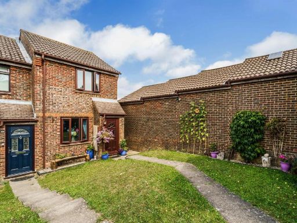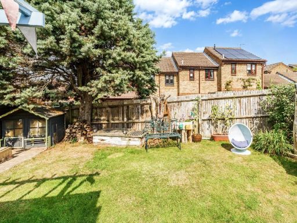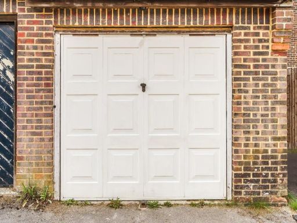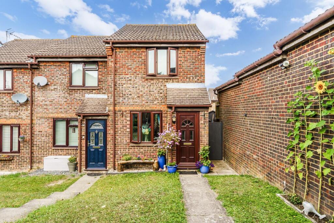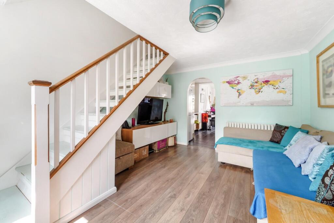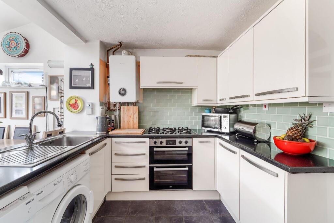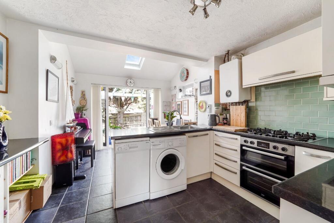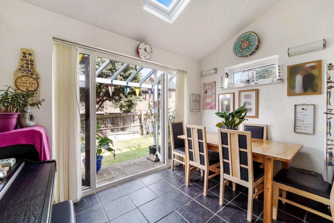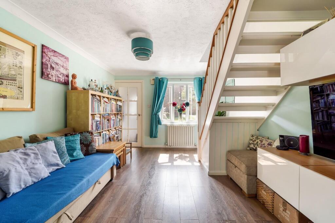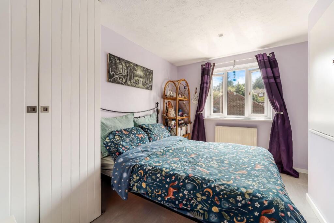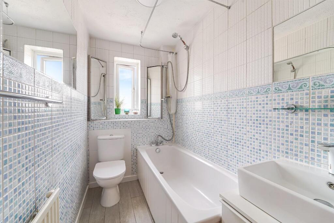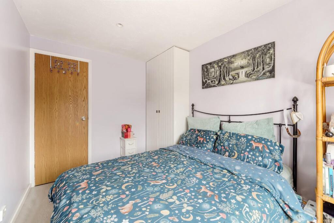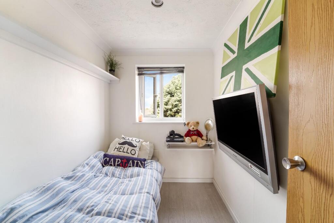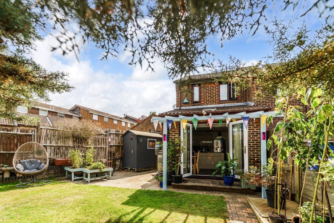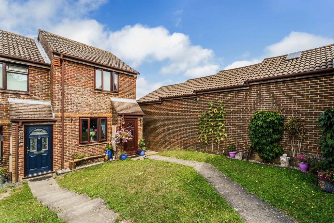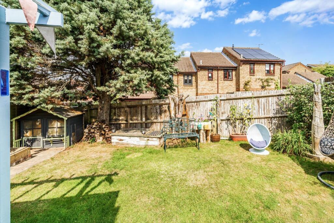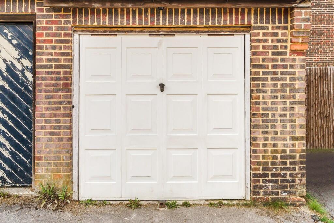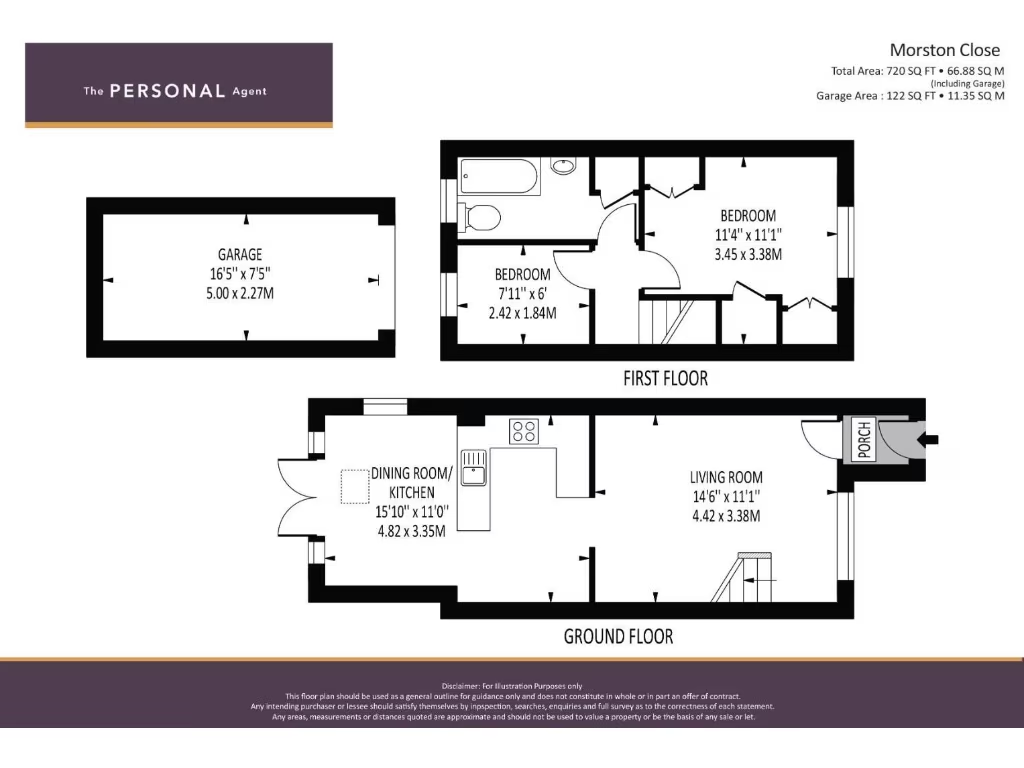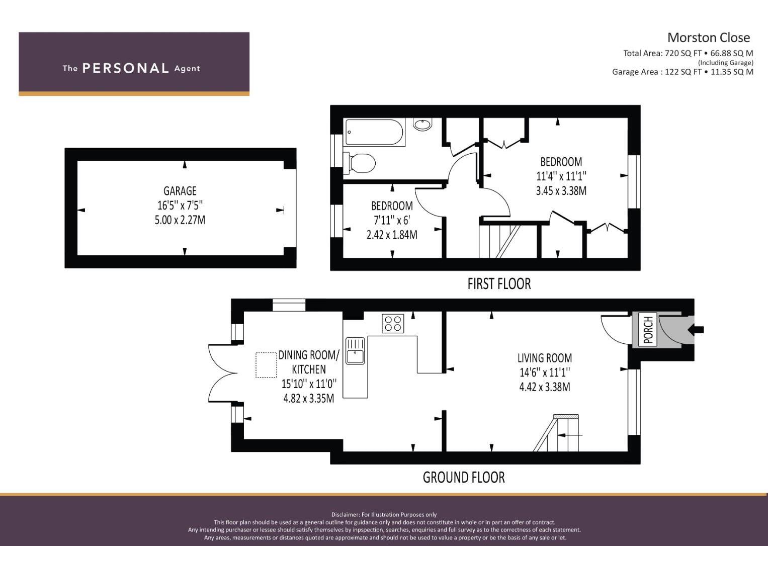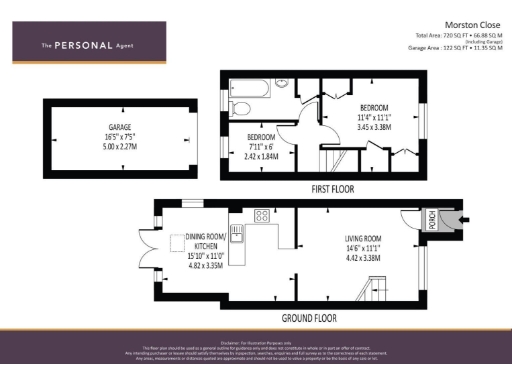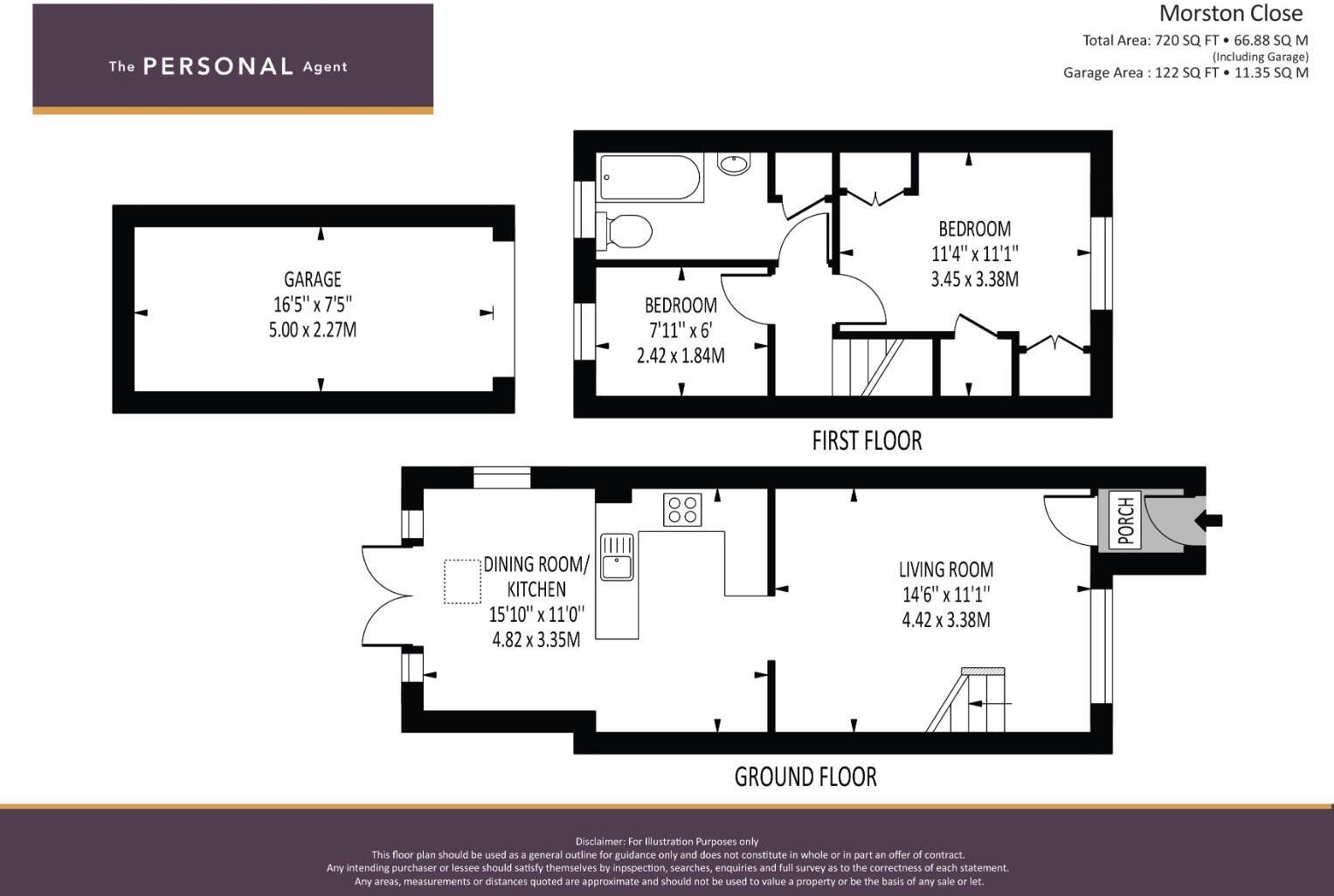Summary - 20 MORSTON CLOSE TADWORTH KT20 5JN
2 bed 1 bath End of Terrace
Quietly located near schools and countryside, ideal for small families.
Extended fitted kitchen/dining room with doors onto the garden
Above-average private rear garden with patio and side access
Single garage in nearby block plus additional off-street parking
Two bedrooms with potential to add a third (lapsed planning permission)
Double glazing and mains gas central heating throughout
Freehold tenure; council tax band D (moderate)
Average overall floor area (approx. 720 sq ft) on a small plot
Built c.1983–1990; may suit modest updating or further renovation
Set on a quiet modern development between Tadworth and Tattenham Corner, this extended two-bedroom end-of-terrace offers comfortable family living and easy access to open countryside. The ground floor features a good-sized sitting room and an extended fitted kitchen/dining room with direct garden access, creating a practical day-to-day layout and simple indoor–outdoor flow for children or entertaining.
Bedroom one is a generous double with built-in cupboards; bedroom two and a modern family bathroom complete the sleeping accommodation. The property benefits from double glazing, gas central heating and a single garage plus additional off-street parking, making it ready to occupy with minimal immediate works required.
There is clear scope to increase living space: planning permission for a second-floor extension (to add a third bedroom) previously lapsed, offering potential for a return if re-applied. The rear garden is above-average for the development with a patio, lawn and side access — a welcome private outdoor space for family life.
Practical considerations are straightforward and transparent: the house is freehold, built c.1983–1990, on a relatively small plot, and falls in council tax band D. Commuters have direct rail links to London Bridge (approximately 50 minutes), and well-regarded local schools and Epsom Downs countryside are within easy reach.
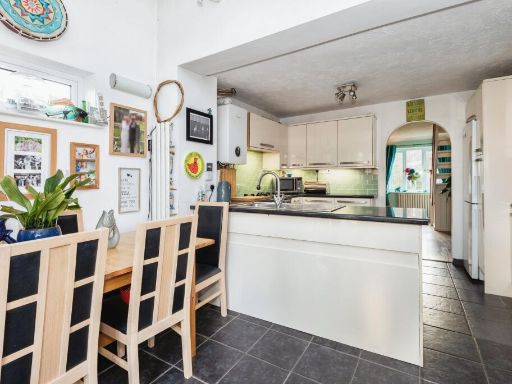 2 bedroom end of terrace house for sale in Morston Close, Tadworth, KT20 — £430,000 • 2 bed • 1 bath • 551 ft²
2 bedroom end of terrace house for sale in Morston Close, Tadworth, KT20 — £430,000 • 2 bed • 1 bath • 551 ft²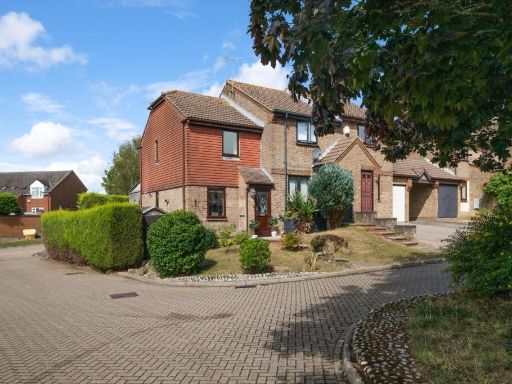 2 bedroom end of terrace house for sale in Parthia Close, Tadworth, KT20 — £400,000 • 2 bed • 1 bath • 595 ft²
2 bedroom end of terrace house for sale in Parthia Close, Tadworth, KT20 — £400,000 • 2 bed • 1 bath • 595 ft²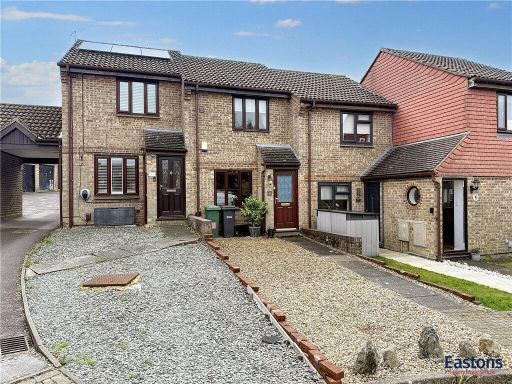 2 bedroom terraced house for sale in Tulyar Close, Tadworth, Surrey, KT20 — £375,000 • 2 bed • 1 bath • 488 ft²
2 bedroom terraced house for sale in Tulyar Close, Tadworth, Surrey, KT20 — £375,000 • 2 bed • 1 bath • 488 ft²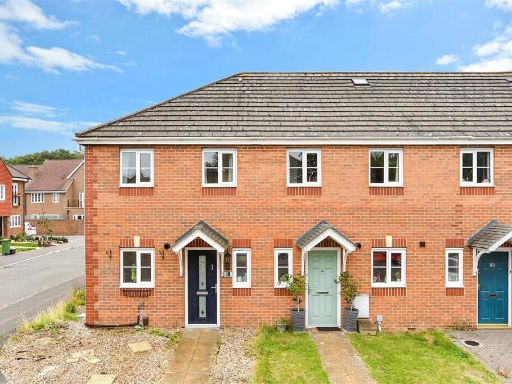 2 bedroom end of terrace house for sale in De Burgh Gardens, Tadworth, Surrey, KT20 — £425,000 • 2 bed • 1 bath • 679 ft²
2 bedroom end of terrace house for sale in De Burgh Gardens, Tadworth, Surrey, KT20 — £425,000 • 2 bed • 1 bath • 679 ft²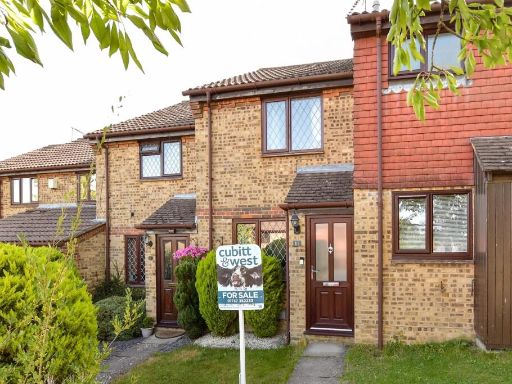 2 bedroom terraced house for sale in Morston Close, Tadworth, Surrey, KT20 — £350,000 • 2 bed • 1 bath • 625 ft²
2 bedroom terraced house for sale in Morston Close, Tadworth, Surrey, KT20 — £350,000 • 2 bed • 1 bath • 625 ft²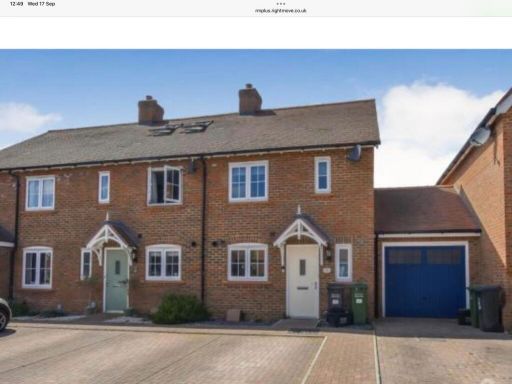 2 bedroom end of terrace house for sale in Hayton Crescent, Tadworth, KT20 5FG, KT20 — £450,000 • 2 bed • 2 bath • 771 ft²
2 bedroom end of terrace house for sale in Hayton Crescent, Tadworth, KT20 5FG, KT20 — £450,000 • 2 bed • 2 bath • 771 ft²