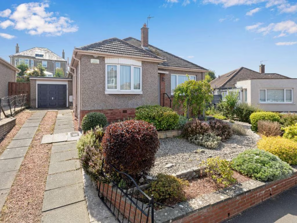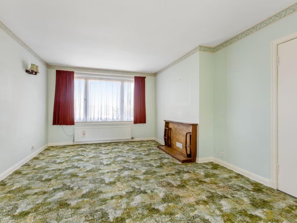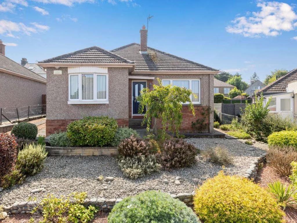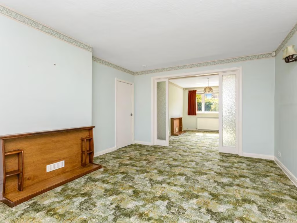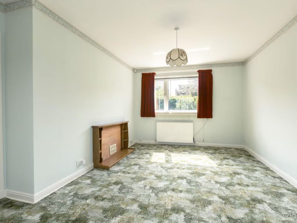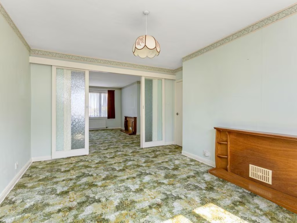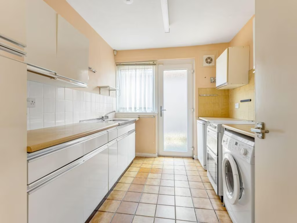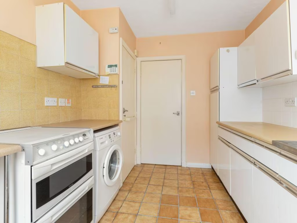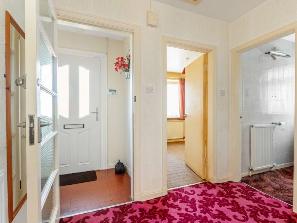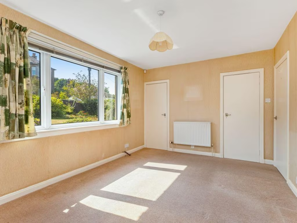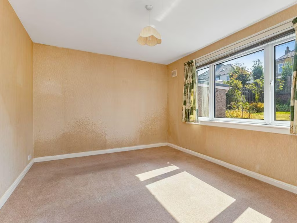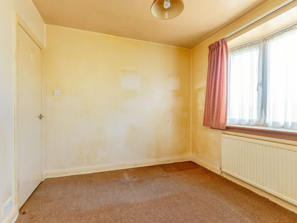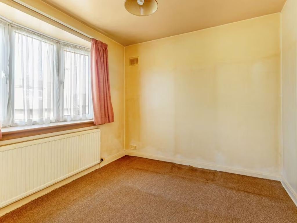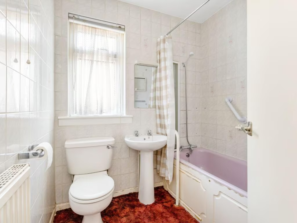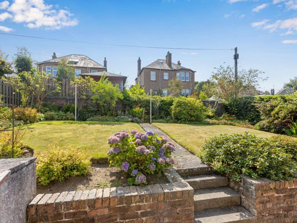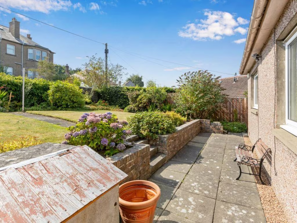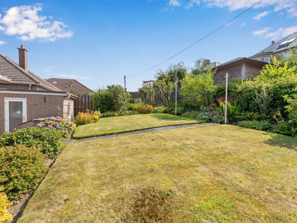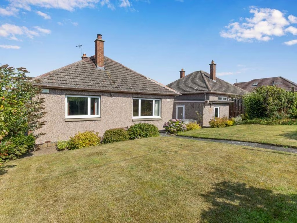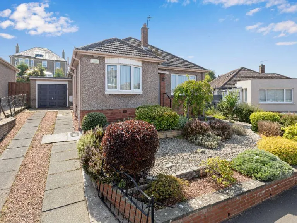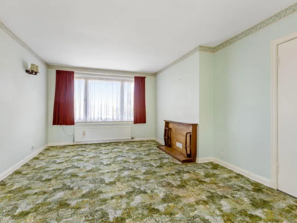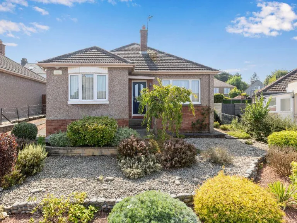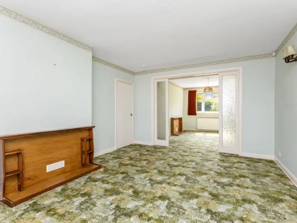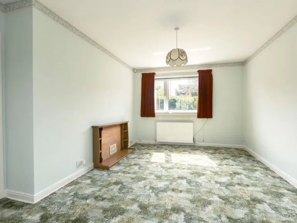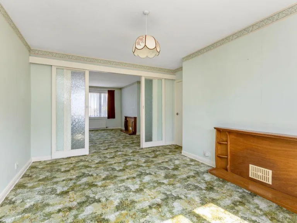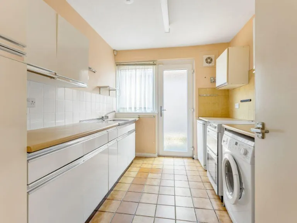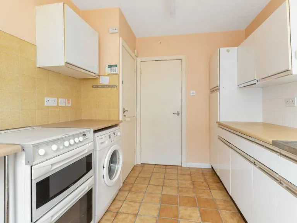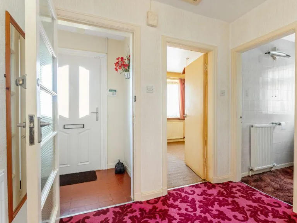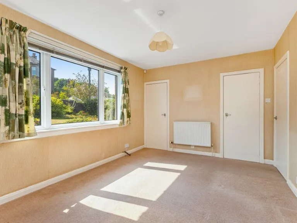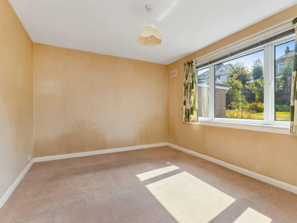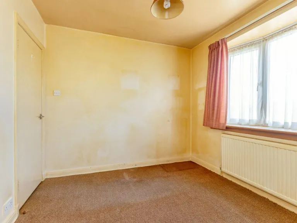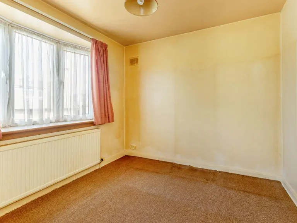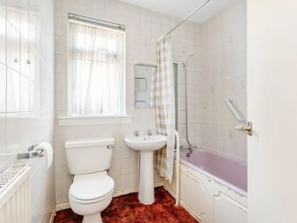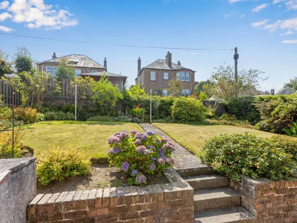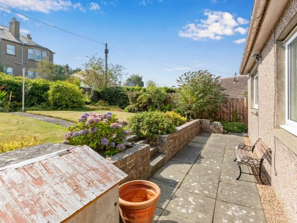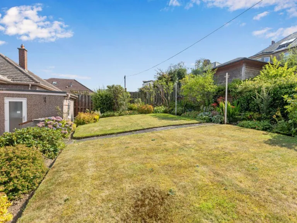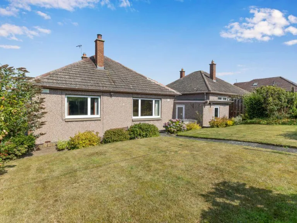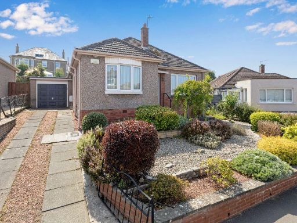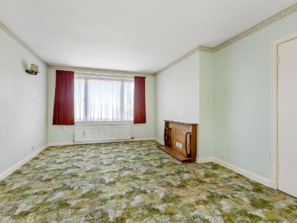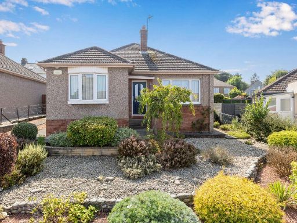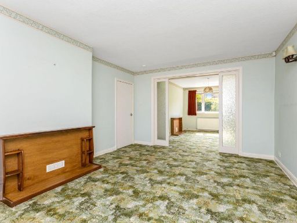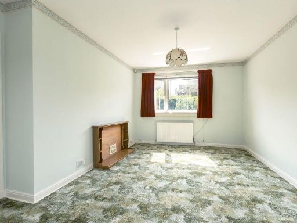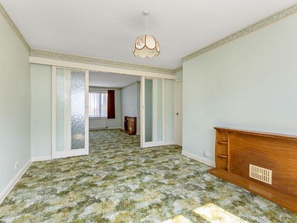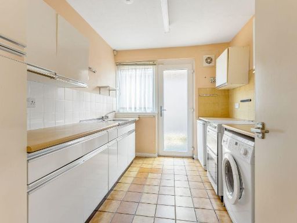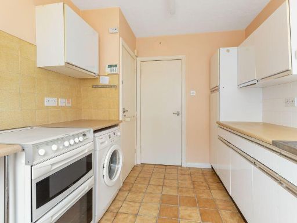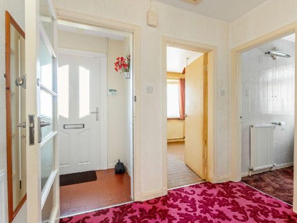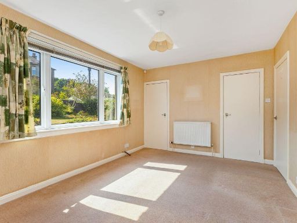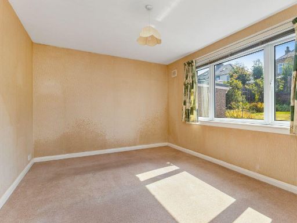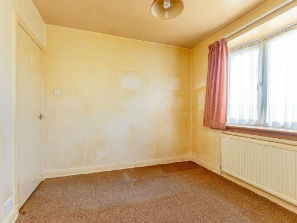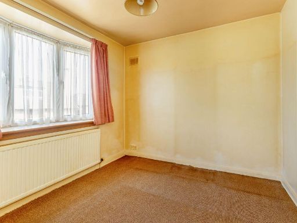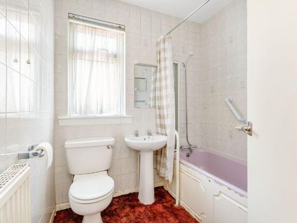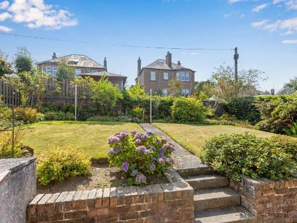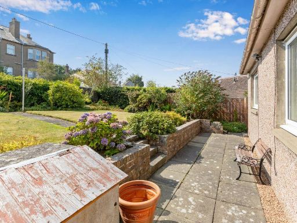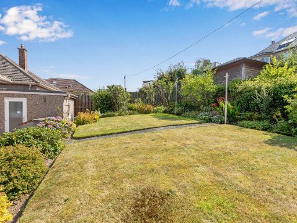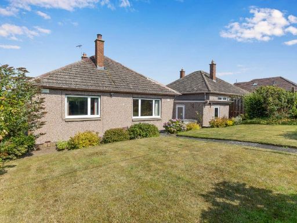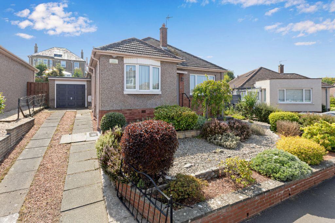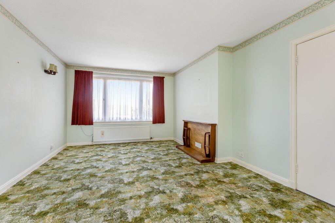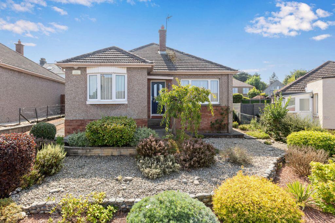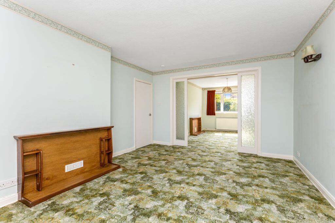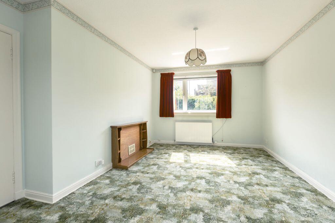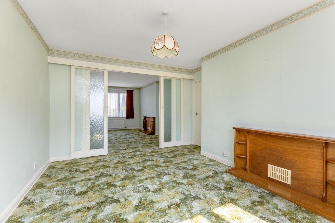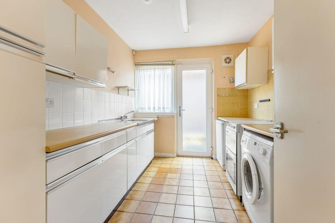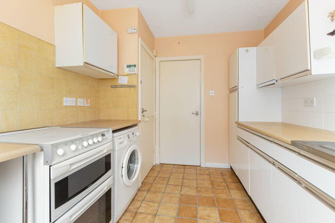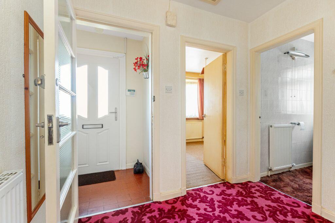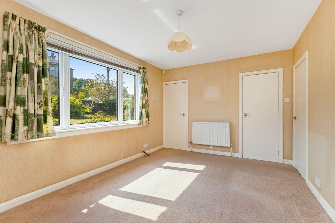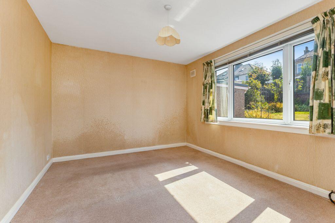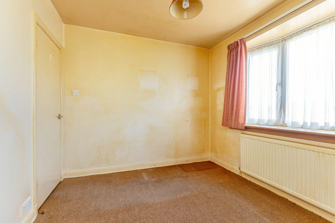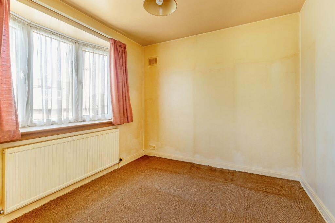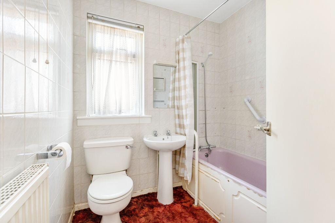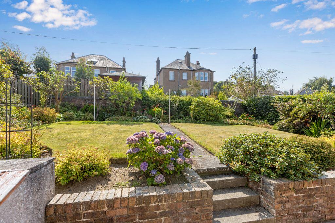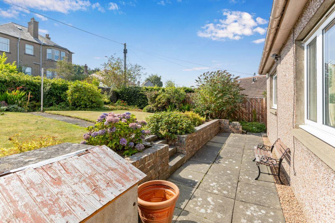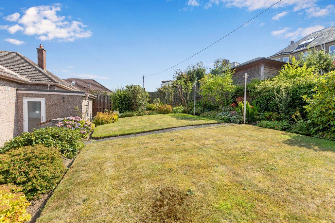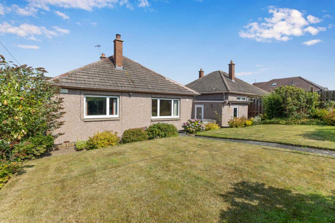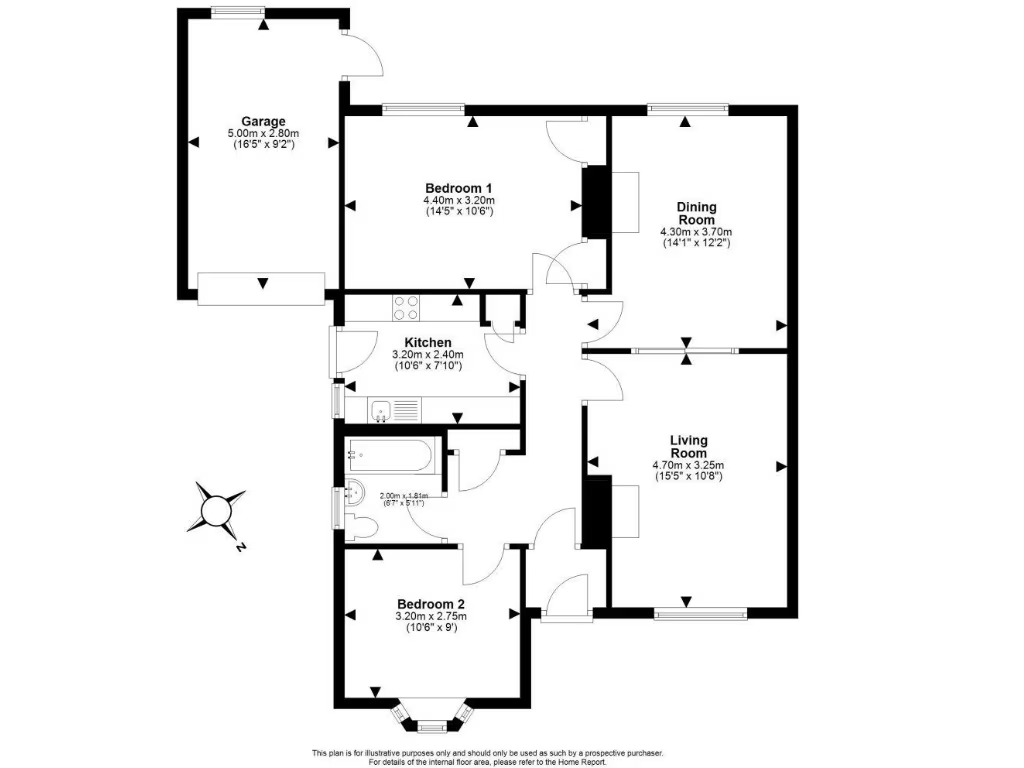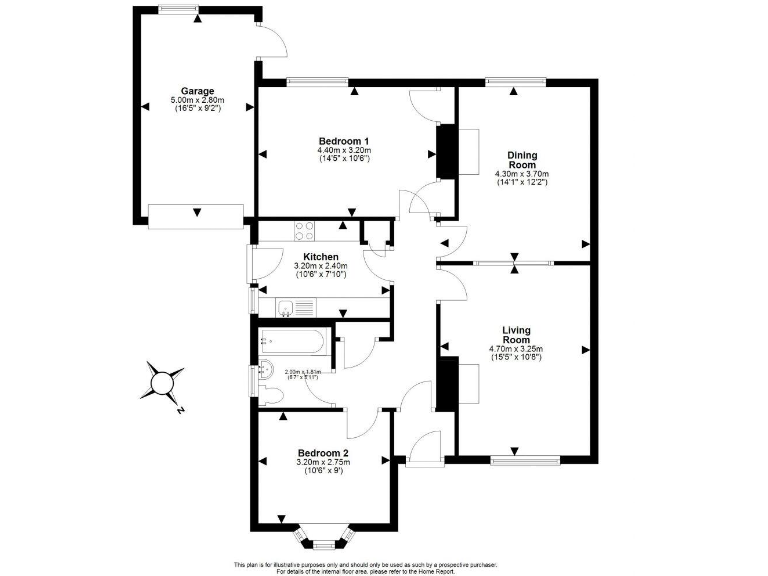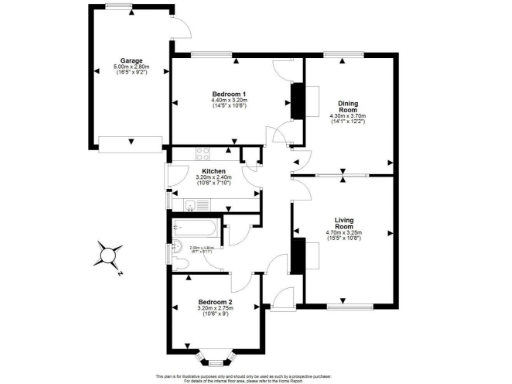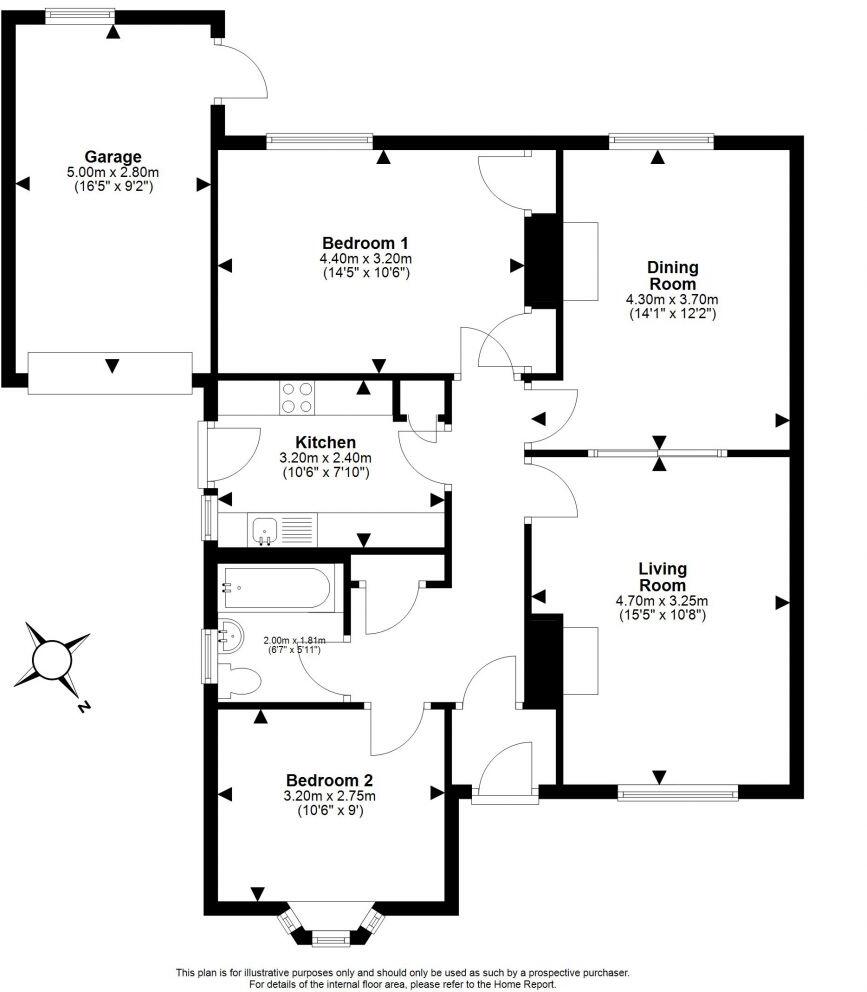Summary - 20, KEDSLIE PLACE, EDINBURGH EH16 6NU
- Two generous reception rooms linked by sliding doors
- South‑west facing rear garden with good afternoon sun
- Long driveway plus single garage for off‑street parking
- Requires full modernisation and cosmetic refurbishment
- Scope to loft convert and rear‑extend (subject to consents)
- Council Tax Band E; tenure not specified in listing
- Sold as seen; appliances and fittings not warranted
- Located near Cameron Toll; city centre ~20 minutes by car/bus
This mid‑20th century two‑bedroom detached bungalow sits on a generous plot in Liberton, a few miles south of Edinburgh city centre. The layout delivers two large reception rooms, a separate kitchen, and a south‑west facing rear garden that receives strong afternoon sun — ideal for family living or garden improvements. Practical features include a long driveway, single garage and double glazing.
The property requires modernisation throughout, presenting an attractive refurbishment or small‑extension project for a buyer prepared to invest. There is scope to convert the loft and extend into the rear garden, subject to planning consents. The home is being sold as seen; included are carpets, fitted floor coverings and appliances, though no working warranties are offered.
Location is a key strength: Liberton offers local shopping at Cameron Toll and good road/bus links to the city centre, the Royal Infirmary and the university. Note the council tax is Band E and tenure details are not specified in the listing. While the wider suburb is classified as affluent, local indicators show higher levels of deprivation nearby — worth checking for buyer priorities around services and community resources.
This property will suit buyers seeking a detached, single‑storey home with immediate outdoor space and clear scope to add value. It’s a practical choice for a small family or downsizer who wants a bright, spacious layout to update to their own taste.
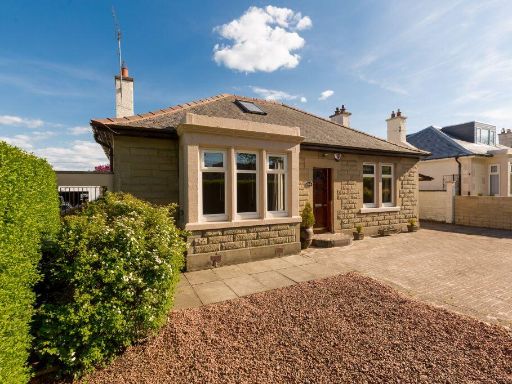 3 bedroom detached bungalow for sale in 105 Captains Road, Edinburgh, EH17 8DT, EH17 — £460,000 • 3 bed • 2 bath • 1367 ft²
3 bedroom detached bungalow for sale in 105 Captains Road, Edinburgh, EH17 8DT, EH17 — £460,000 • 3 bed • 2 bath • 1367 ft²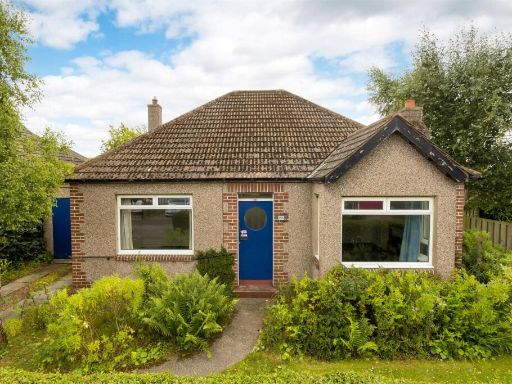 2 bedroom house for sale in Craigmount Loan, Corstorphine, Edinburgh, EH12 — £395,000 • 2 bed • 1 bath • 856 ft²
2 bedroom house for sale in Craigmount Loan, Corstorphine, Edinburgh, EH12 — £395,000 • 2 bed • 1 bath • 856 ft²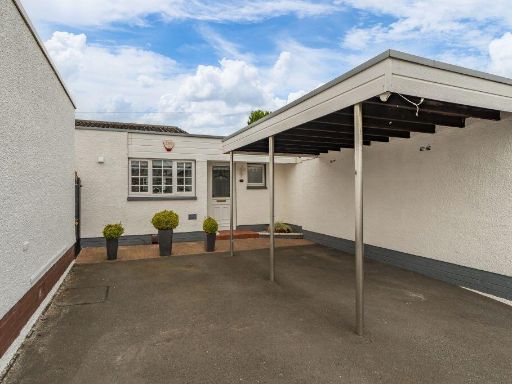 2 bedroom detached bungalow for sale in 47 Craigs Road, Edinburgh, EH12 8EW, EH12 — £400,000 • 2 bed • 1 bath • 1157 ft²
2 bedroom detached bungalow for sale in 47 Craigs Road, Edinburgh, EH12 8EW, EH12 — £400,000 • 2 bed • 1 bath • 1157 ft²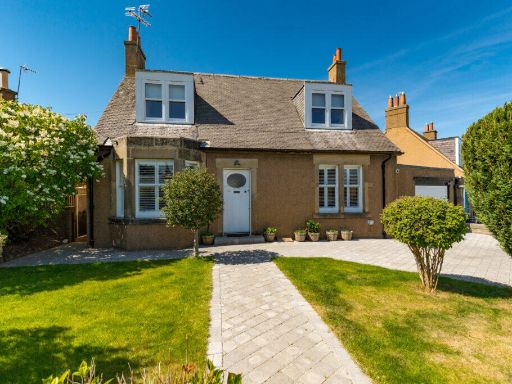 4 bedroom detached house for sale in 12 Park Crescent, Liberton, EH16 6JD, EH16 — £565,000 • 4 bed • 2 bath • 1750 ft²
4 bedroom detached house for sale in 12 Park Crescent, Liberton, EH16 6JD, EH16 — £565,000 • 4 bed • 2 bath • 1750 ft²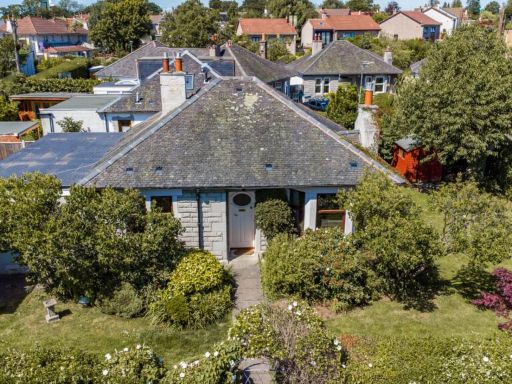 4 bedroom bungalow for sale in 88 March Road, Edinburgh, EH4 — £550,000 • 4 bed • 1 bath • 1507 ft²
4 bedroom bungalow for sale in 88 March Road, Edinburgh, EH4 — £550,000 • 4 bed • 1 bath • 1507 ft²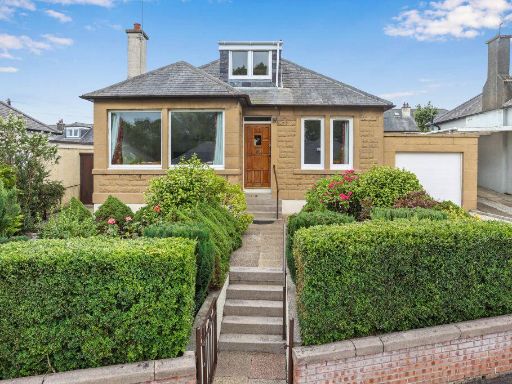 3 bedroom detached bungalow for sale in 9 Hamilton Drive West, Duddingston, Edinburgh, EH15 1NR, EH15 — £500,000 • 3 bed • 2 bath • 1057 ft²
3 bedroom detached bungalow for sale in 9 Hamilton Drive West, Duddingston, Edinburgh, EH15 1NR, EH15 — £500,000 • 3 bed • 2 bath • 1057 ft²