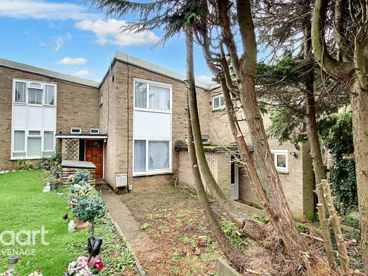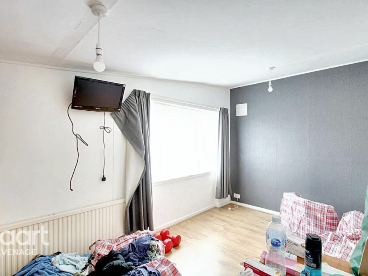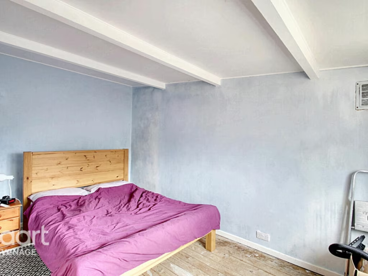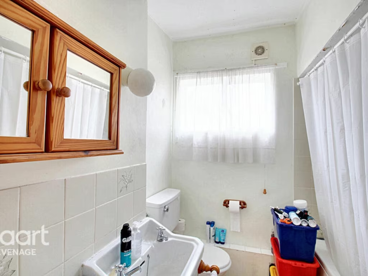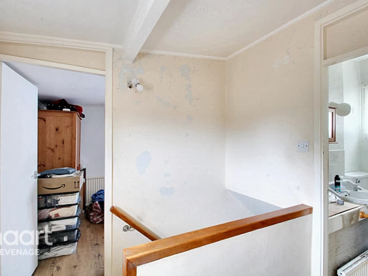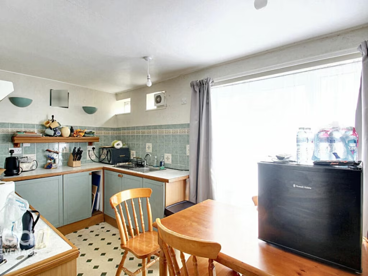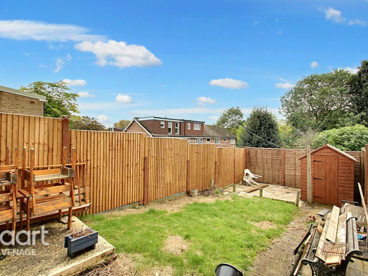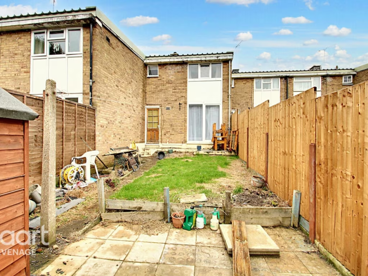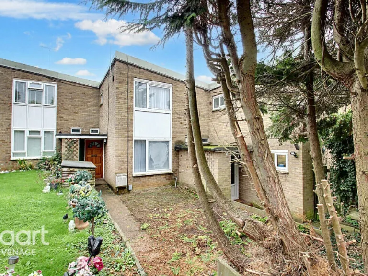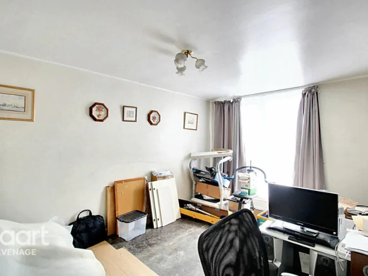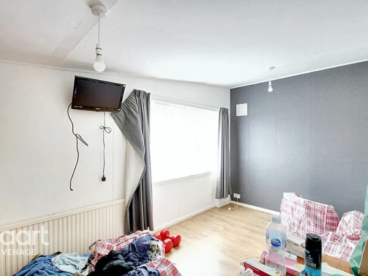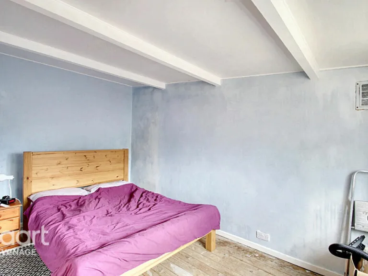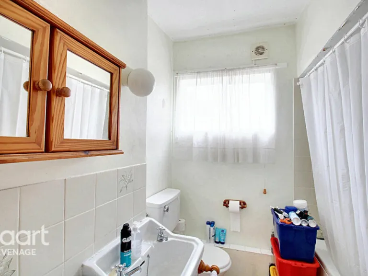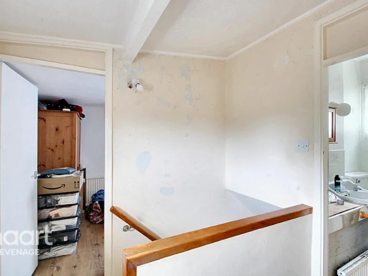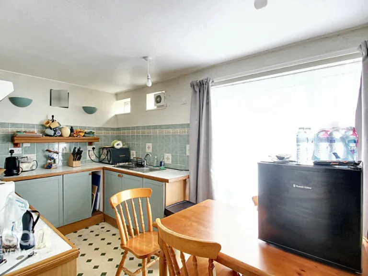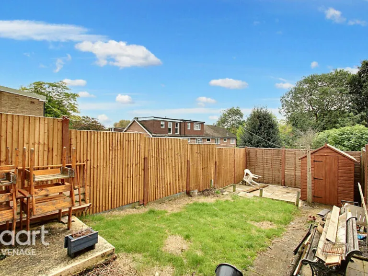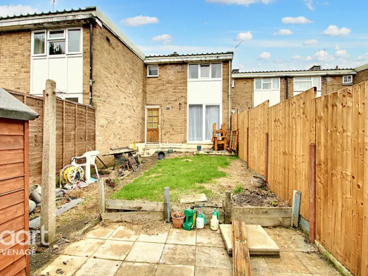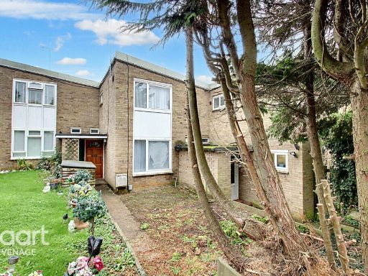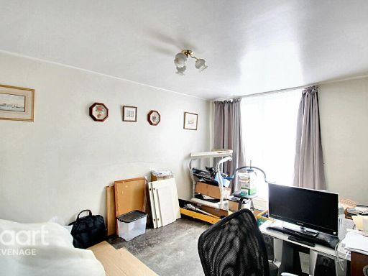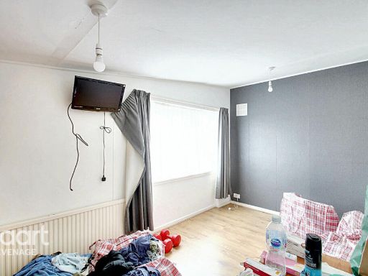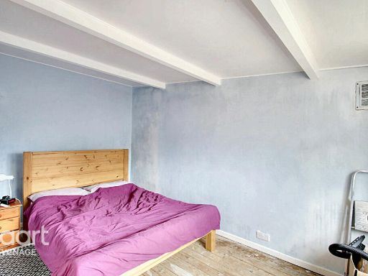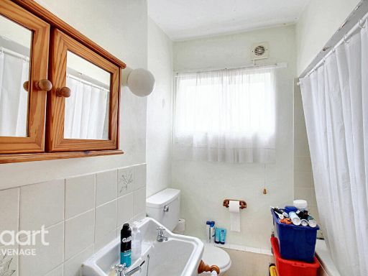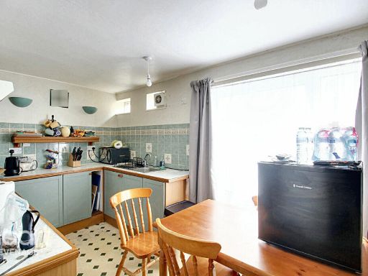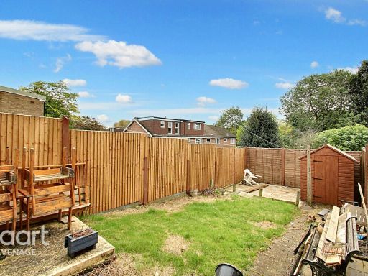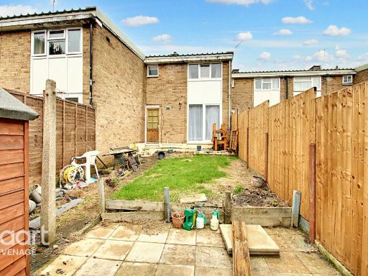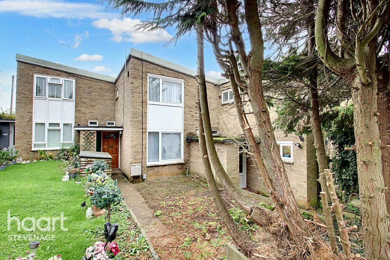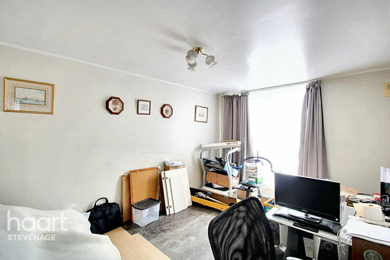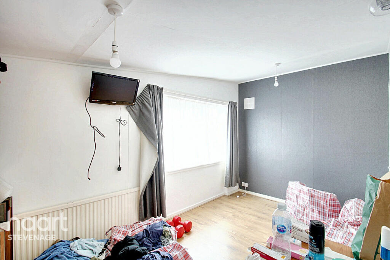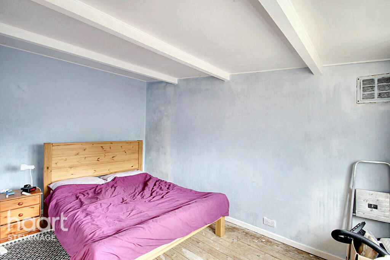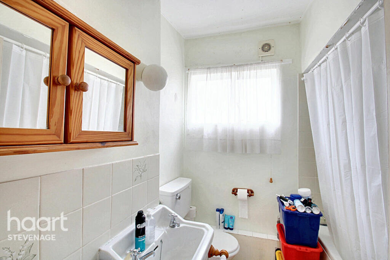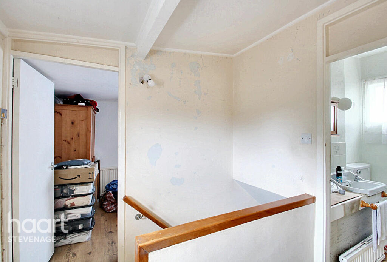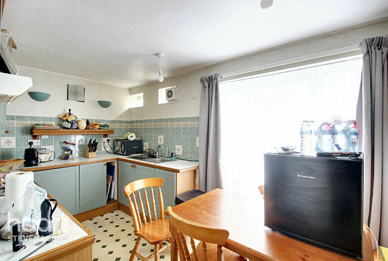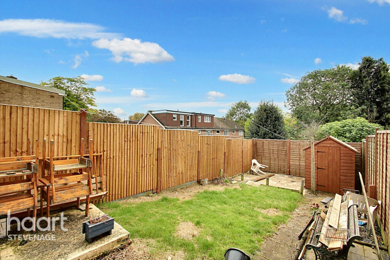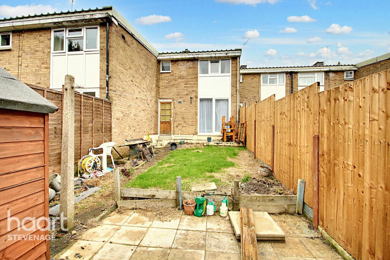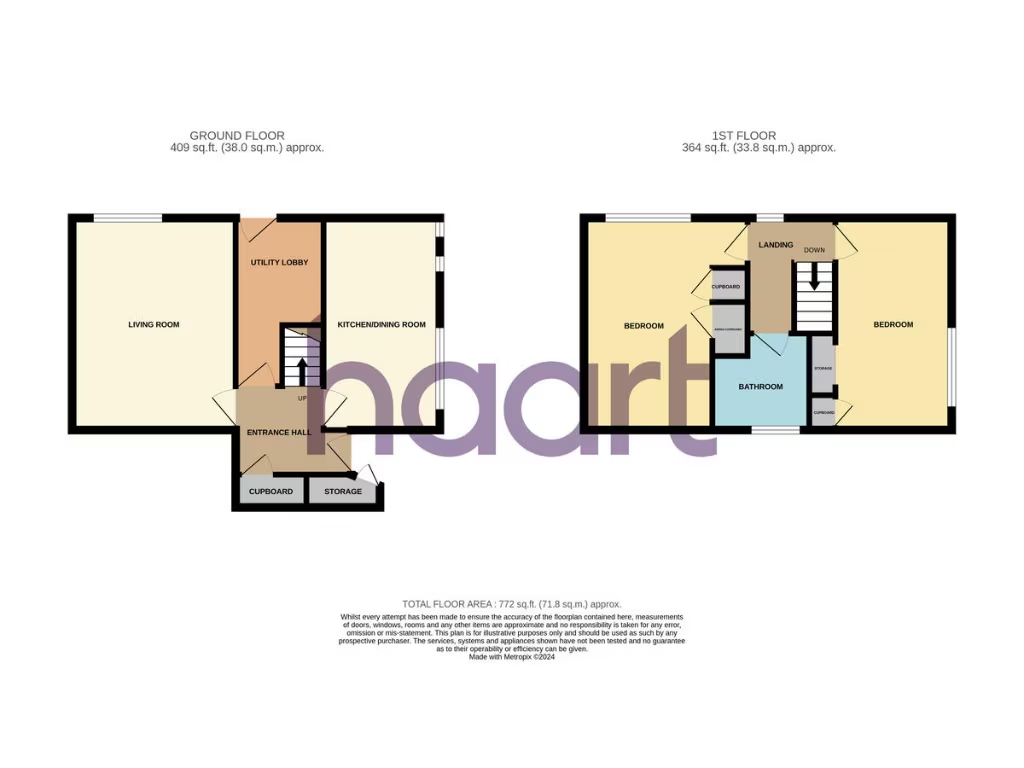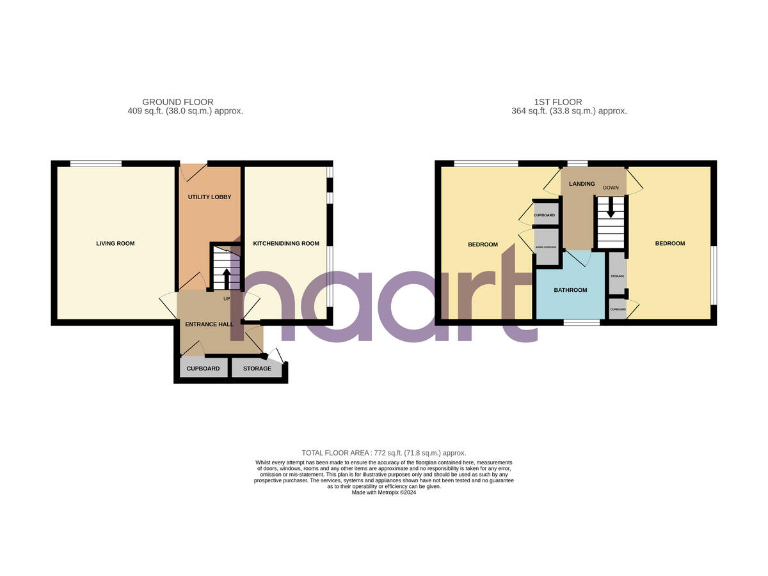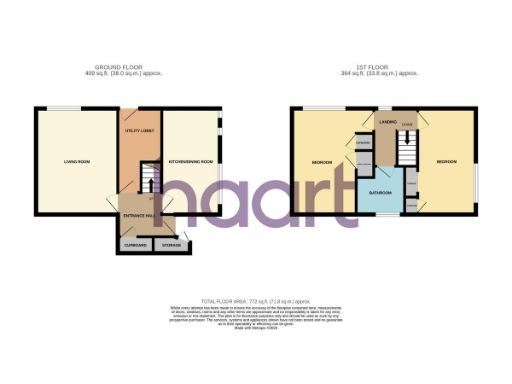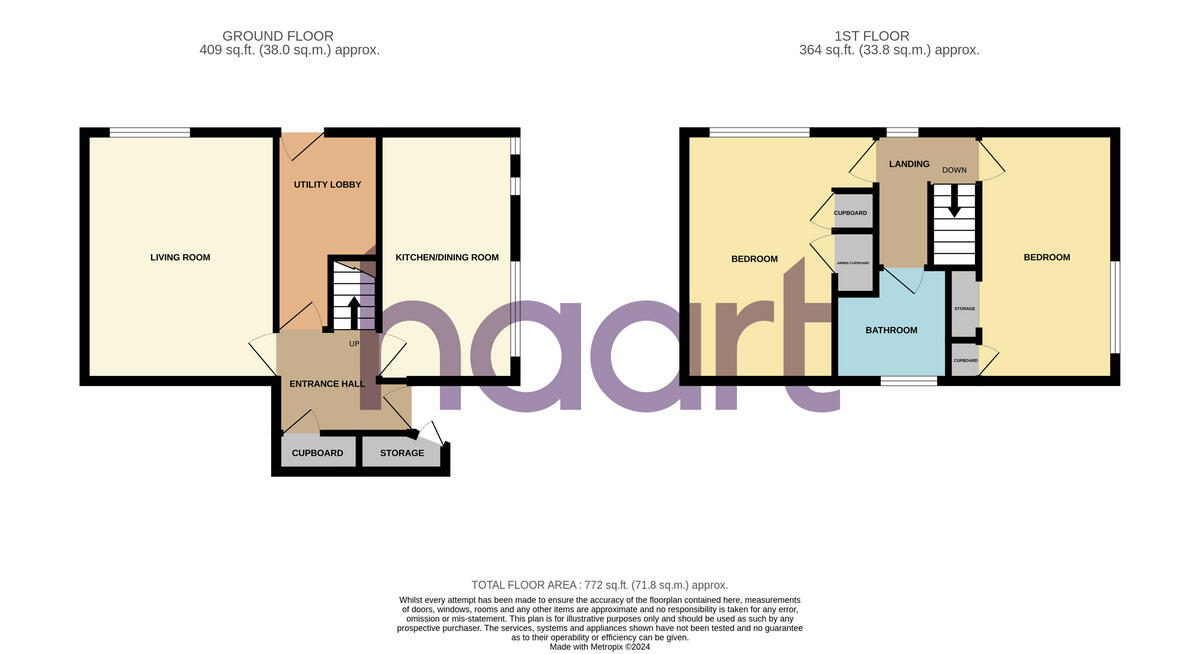Summary - Spring Drive, Stevenage SG2 8BA
2 bed 1 bath Terraced
Two double bedrooms, gardens and parking — ready for renovation and value uplift.
Two very generous double bedrooms
Front and rear gardens with decent outdoor space
Requires updating throughout; renovation needed
Cavity walls likely uninsulated — improve thermal efficiency
Double glazing installed during/after 2002
Mains gas boiler and radiators heating system
Freehold, approx. 772 sq ft, practical layout
Off-street and ample adjacent communal parking
Set back in a pleasant off-road position in Broadwater, this staggered terrace offers a practical two-bedroom home for a first-time buyer or small family. The layout includes a welcoming hallway, good-sized living room and a kitchen/diner with a utility lobby — all offering clear scope for modernisation and personalisation.
Two generous double bedrooms and a first-floor bathroom sit above with double glazing installed post-2002 and mains gas central heating via boiler and radiators. The house is freehold, about 772 sq ft, and sits on a decent plot with both front and rear gardens — useful outdoor space for children, pets or a small vegetable patch.
The property does require updating throughout and is classified as needing renovation; cavity walls are uninsulated (assumed) so improving insulation and heating efficiency should be budgeted for. The area is within a hampered, hard-pressed neighbourhood and wider area classified as deprived — that may affect resale timelines but also keeps the current price point accessible.
Practical positives include off-street parking and ample communal parking adjacent to the property, good local primary and secondary schools nearby, excellent mobile signal and fast broadband. For buyers willing to invest in refurbishment, the home offers scope to add value and create a comfortable, modern living space.
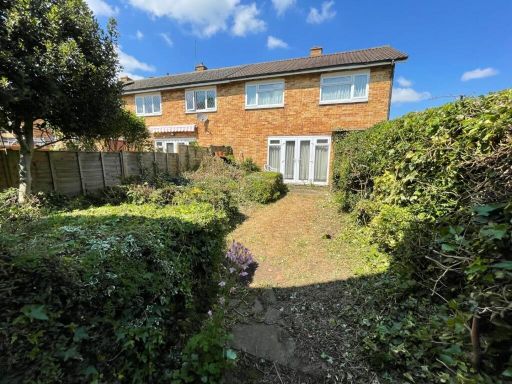 2 bedroom end of terrace house for sale in Broadwater Crescent, Stevenage, SG2 — £275,000 • 2 bed • 1 bath • 732 ft²
2 bedroom end of terrace house for sale in Broadwater Crescent, Stevenage, SG2 — £275,000 • 2 bed • 1 bath • 732 ft²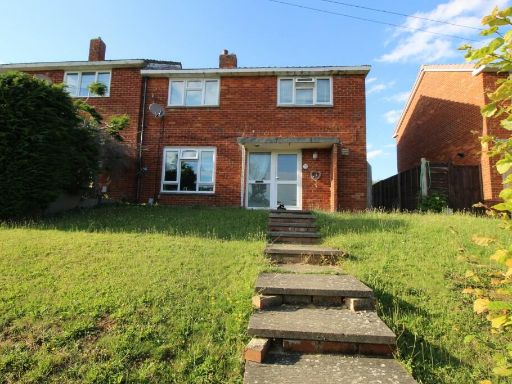 4 bedroom end of terrace house for sale in Spring Drive, Stevenage, Hertfordshire, SG2 — £350,000 • 4 bed • 1 bath • 1033 ft²
4 bedroom end of terrace house for sale in Spring Drive, Stevenage, Hertfordshire, SG2 — £350,000 • 4 bed • 1 bath • 1033 ft²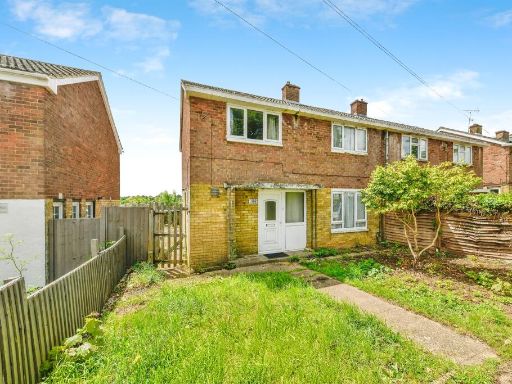 4 bedroom semi-detached house for sale in Broadwater Crescent, Stevenage, SG2 — £300,000 • 4 bed • 1 bath • 863 ft²
4 bedroom semi-detached house for sale in Broadwater Crescent, Stevenage, SG2 — £300,000 • 4 bed • 1 bath • 863 ft²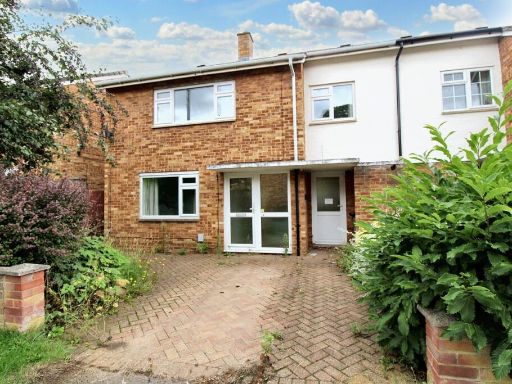 3 bedroom semi-detached house for sale in Green Close, Stevenage, SG2 — £335,000 • 3 bed • 1 bath • 710 ft²
3 bedroom semi-detached house for sale in Green Close, Stevenage, SG2 — £335,000 • 3 bed • 1 bath • 710 ft²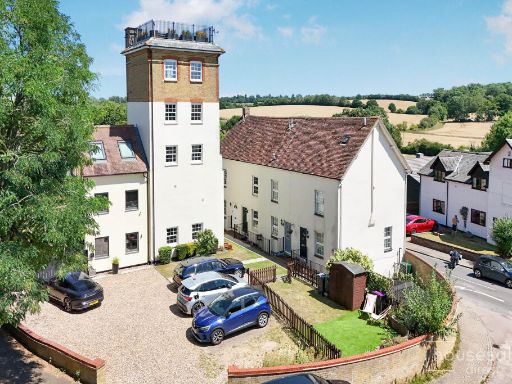 2 bedroom terraced house for sale in The Maltings Walkern, Stevenage, SG2 — £299,999 • 2 bed • 1 bath • 810 ft²
2 bedroom terraced house for sale in The Maltings Walkern, Stevenage, SG2 — £299,999 • 2 bed • 1 bath • 810 ft²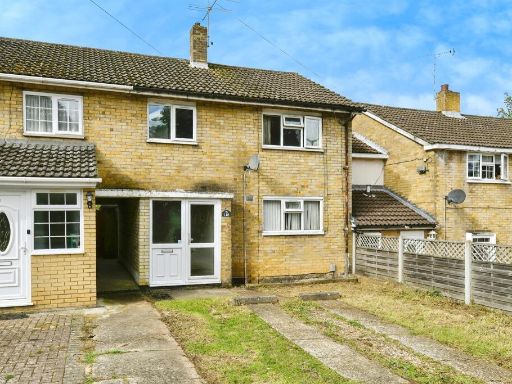 3 bedroom terraced house for sale in Broadwater Crescent, Stevenage, SG2 — £325,000 • 3 bed • 1 bath • 621 ft²
3 bedroom terraced house for sale in Broadwater Crescent, Stevenage, SG2 — £325,000 • 3 bed • 1 bath • 621 ft²