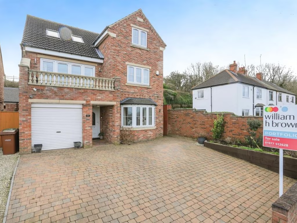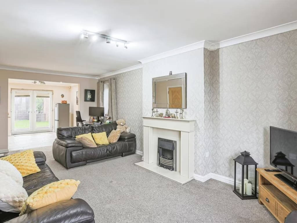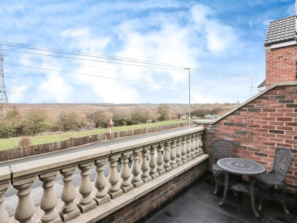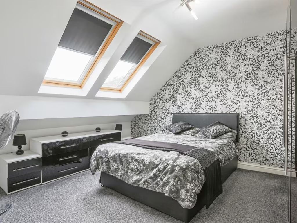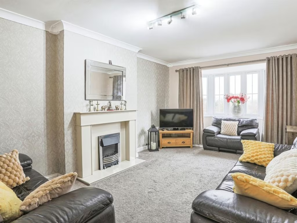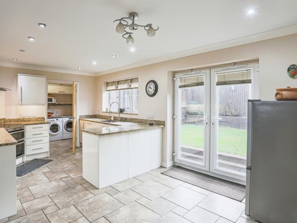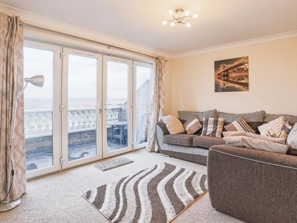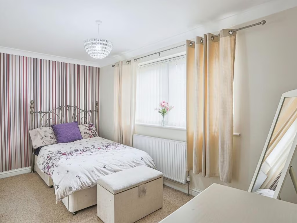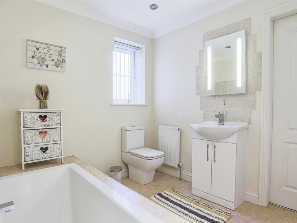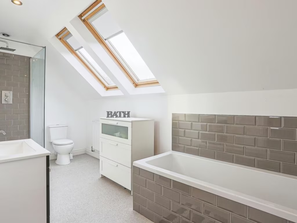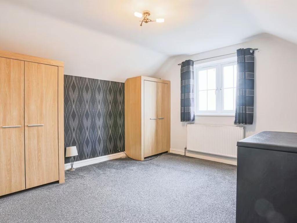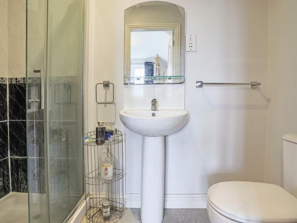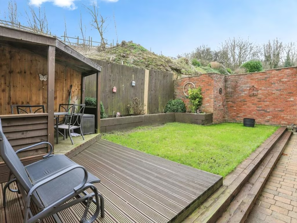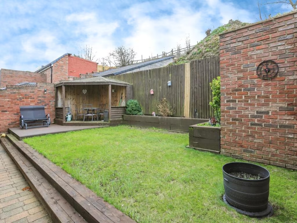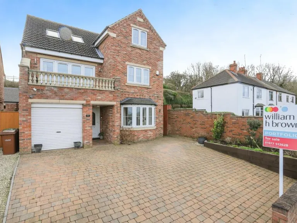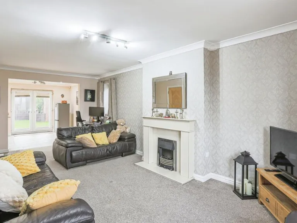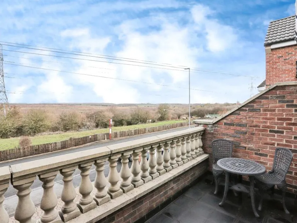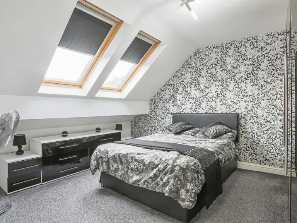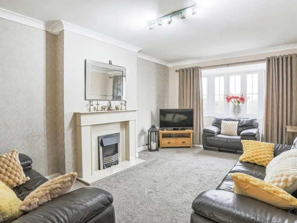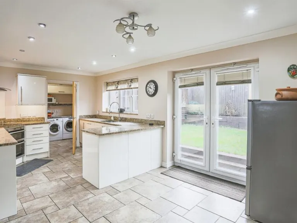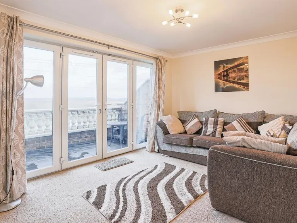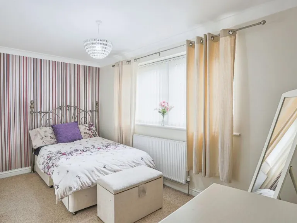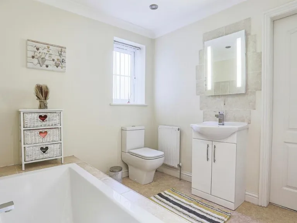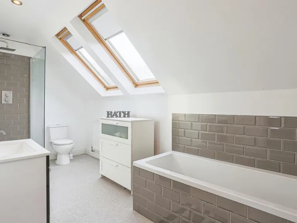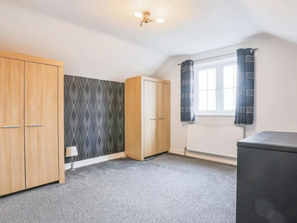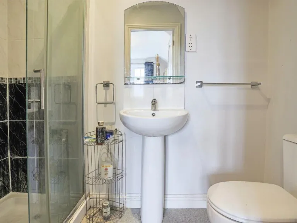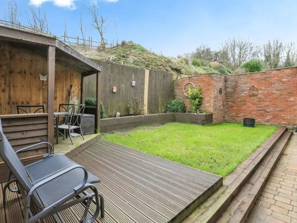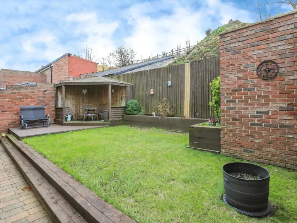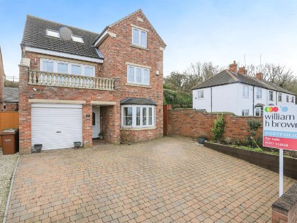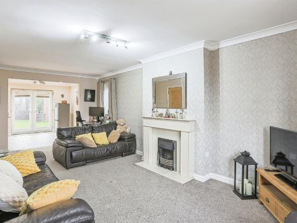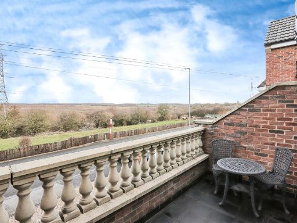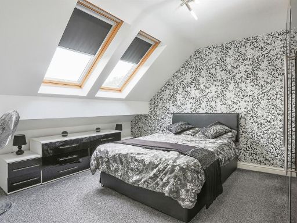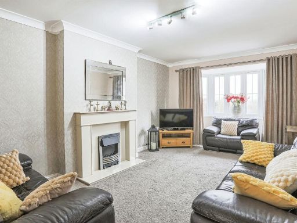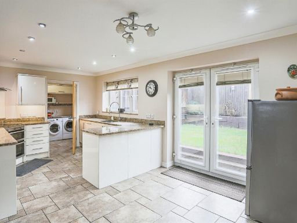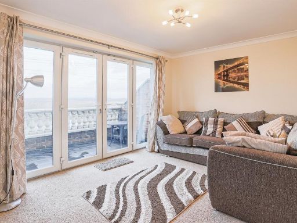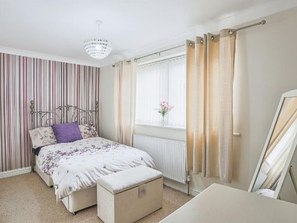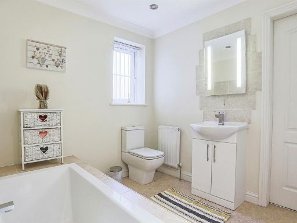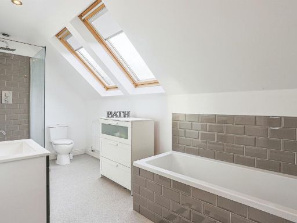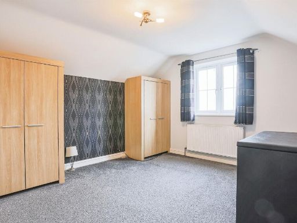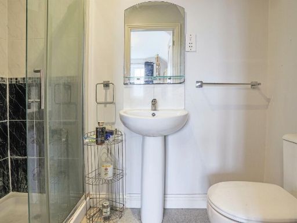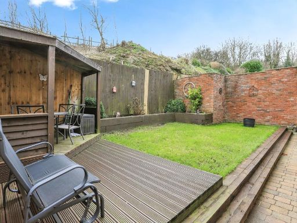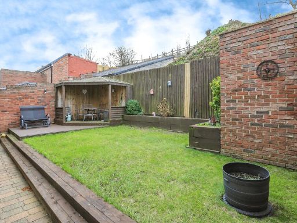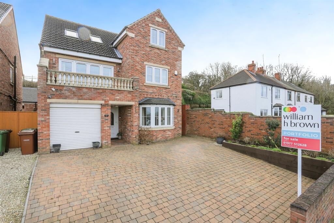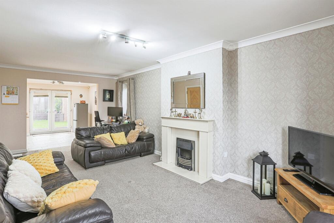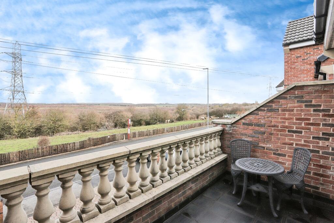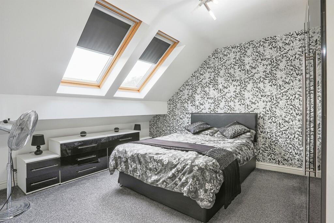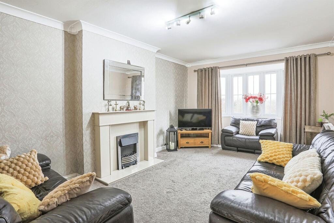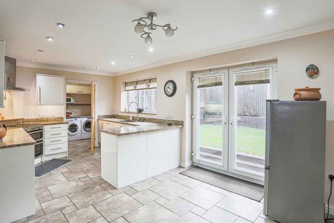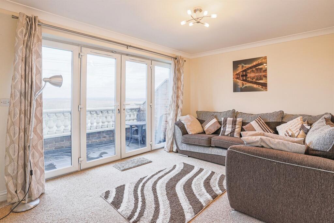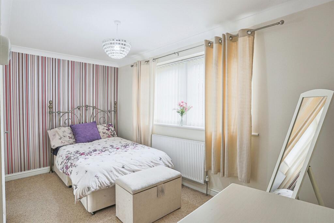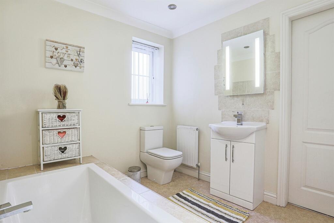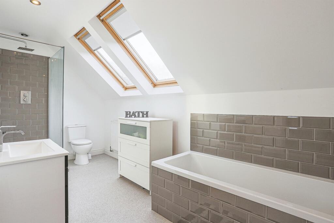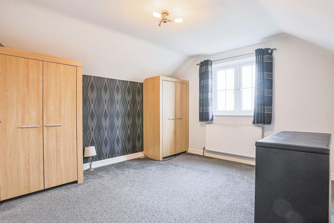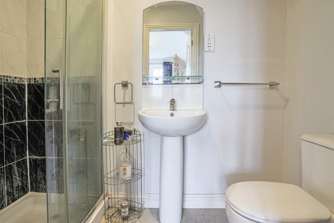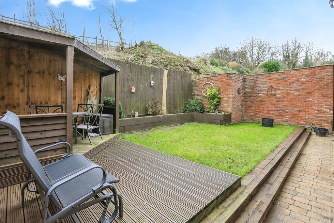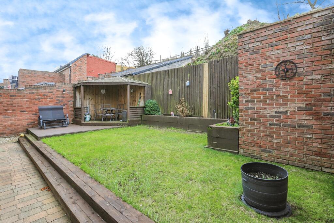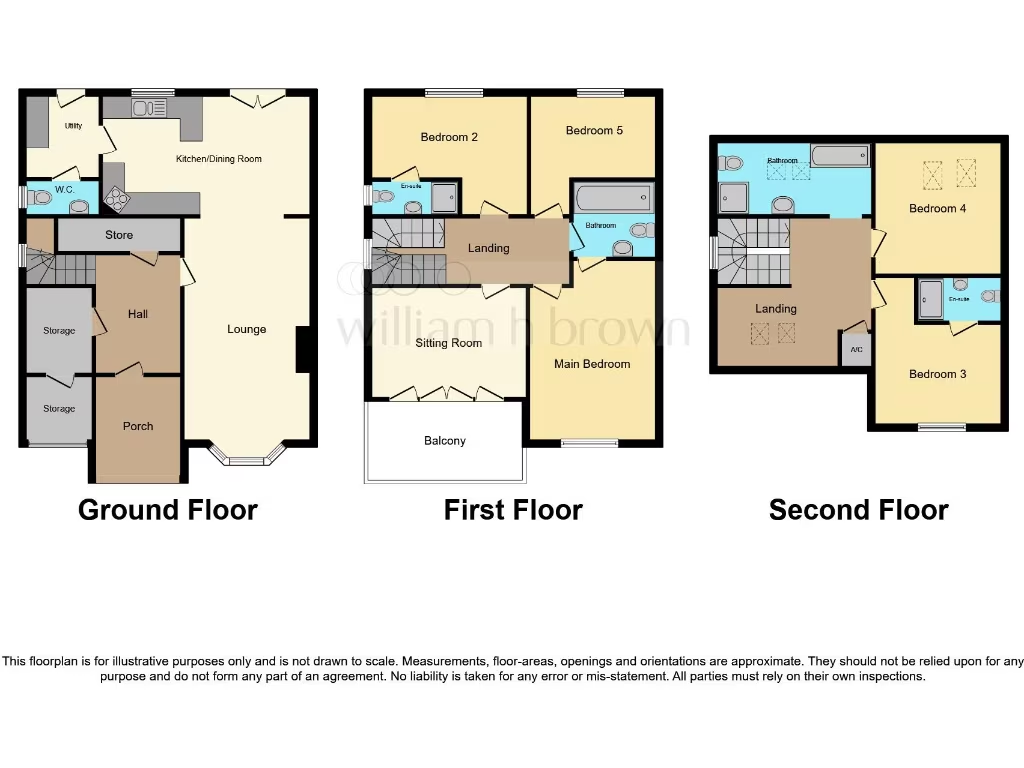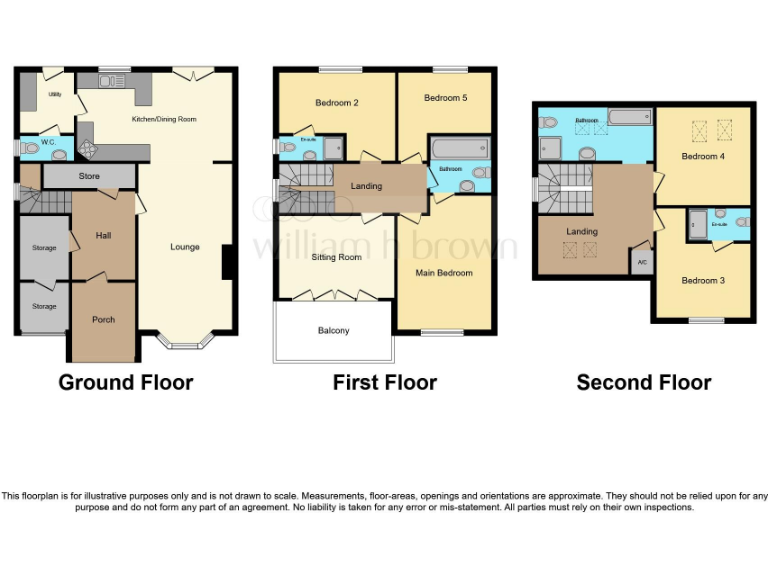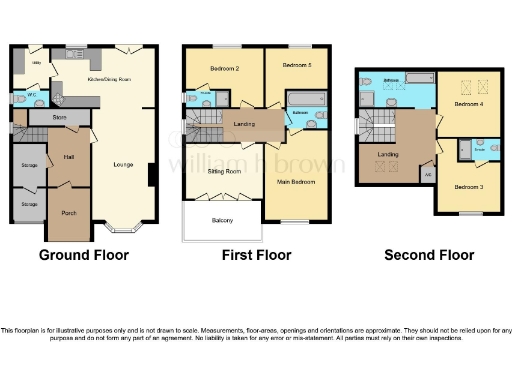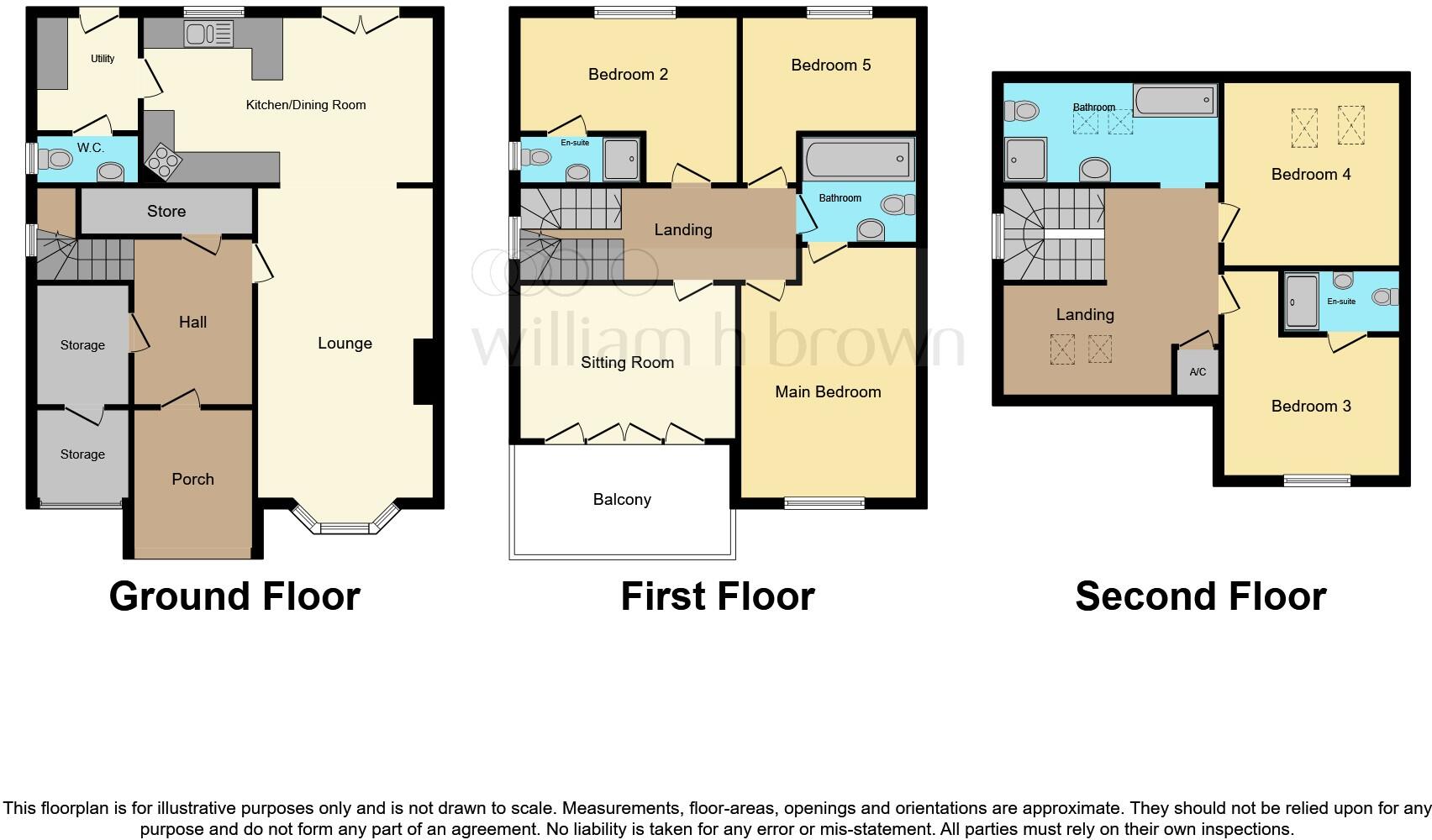Summary - Holly Bank House, Wheldon Road WF10 2PP
5 bed 4 bath Detached
Five double bedrooms, garage and parking — large family home with modern comforts..
Five double bedrooms with two en‑suites and two full bathrooms
Accommodation over three floors with large adaptable landing/office
Underfloor heating to ground floor; modern boiler and radiators
Integral garage plus wide paved driveway for multiple vehicles
Large footprint and decent plot with first‑floor balcony
Well presented internally but measurements and services unverified
High local crime and very deprived area — consider safety/insurance
Council tax band above average — factor into ongoing costs
This spacious three‑storey detached home on Wheldon Road offers practical family living across 2,272 sq ft. The ground floor benefits from underfloor heating, a generous dining kitchen with adjoining utility, a lounge and separate living room that open onto the garden and patio — useful for family flow and entertaining. The property is described as well presented throughout and has an integral garage plus a wide paved forecourt providing ample off‑street parking.
Five double bedrooms spread across the first and second floors include two en‑suites and two further full bathrooms, giving flexibility for a large or multigenerational household. A large landing currently used as an office adds adaptable space; a first‑floor balcony provides an outdoor sitting spot. Built c.2007–2011 with double glazing and modern heating (boiler, radiators and ground‑floor underfloor heating), the house will suit buyers looking for move‑in convenience and room to grow.
Buyers should note material local and ownership facts: this property sits in a very deprived area with higher crime levels and an above‑average council tax band. The listing also makes clear services and measurements have not been independently tested — a full survey and service checks are recommended before purchase. The house is freehold and not in a flood risk area.
Overall, this is a large, well‑appointed family home with strong practical features (multiple bathrooms, sizeable plot, garage and parking). It will particularly suit growing families seeking space and modern comforts, but prospective buyers should factor in area‑related considerations and obtain surveys to confirm condition and services.
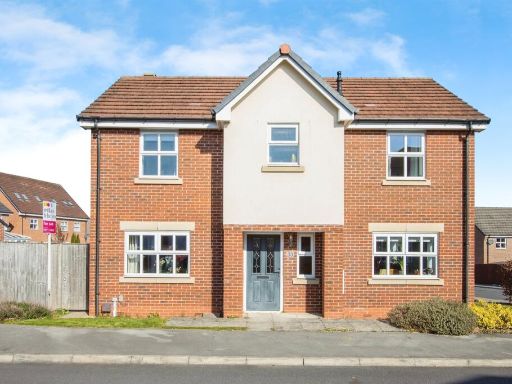 4 bedroom detached house for sale in Mapplewell Road, Castleford, WF10 — £290,000 • 4 bed • 2 bath • 1152 ft²
4 bedroom detached house for sale in Mapplewell Road, Castleford, WF10 — £290,000 • 4 bed • 2 bath • 1152 ft²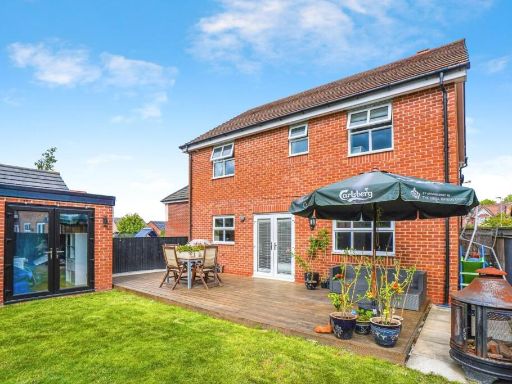 4 bedroom detached house for sale in Netherwood Avenue, Castleford, West Yorkshire, WF10 — £340,000 • 4 bed • 3 bath • 1455 ft²
4 bedroom detached house for sale in Netherwood Avenue, Castleford, West Yorkshire, WF10 — £340,000 • 4 bed • 3 bath • 1455 ft²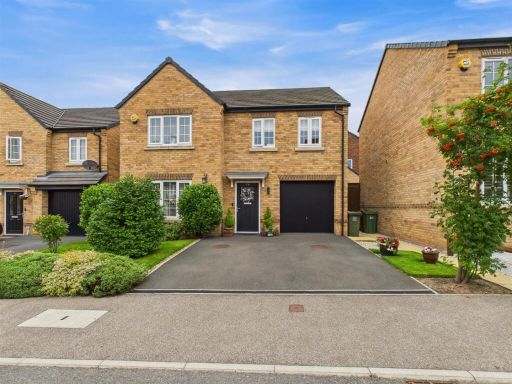 4 bedroom detached house for sale in Craig Hopson Avenue, Castleford, WF10 — £350,000 • 4 bed • 3 bath • 1344 ft²
4 bedroom detached house for sale in Craig Hopson Avenue, Castleford, WF10 — £350,000 • 4 bed • 3 bath • 1344 ft²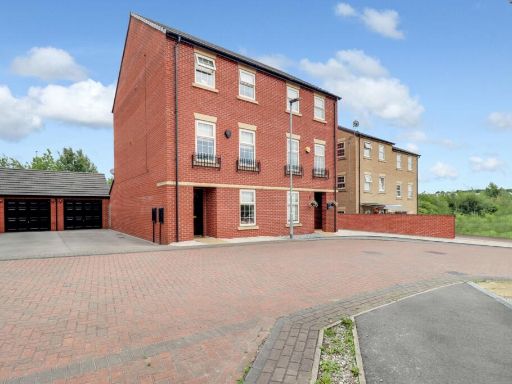 4 bedroom semi-detached house for sale in Fallbrook Road, Castleford, West Yorkshire, WF10 — £300,000 • 4 bed • 2 bath • 1619 ft²
4 bedroom semi-detached house for sale in Fallbrook Road, Castleford, West Yorkshire, WF10 — £300,000 • 4 bed • 2 bath • 1619 ft²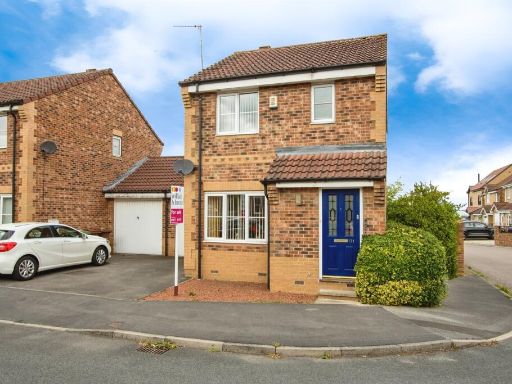 3 bedroom link detached house for sale in Healdfield Road, Castleford, WF10 — £240,000 • 3 bed • 2 bath • 513 ft²
3 bedroom link detached house for sale in Healdfield Road, Castleford, WF10 — £240,000 • 3 bed • 2 bath • 513 ft²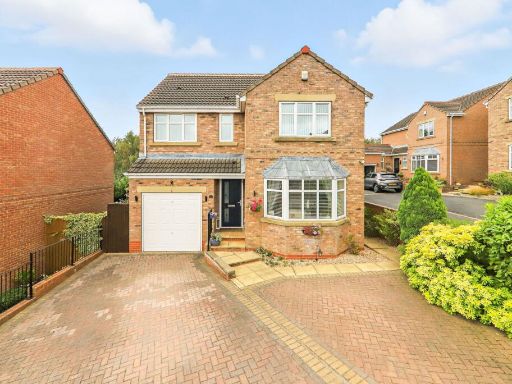 4 bedroom detached house for sale in Fair View, Castleford WF10 — £325,000 • 4 bed • 2 bath • 1429 ft²
4 bedroom detached house for sale in Fair View, Castleford WF10 — £325,000 • 4 bed • 2 bath • 1429 ft²