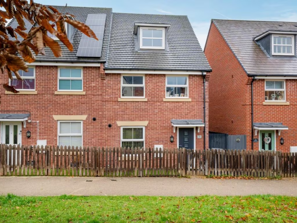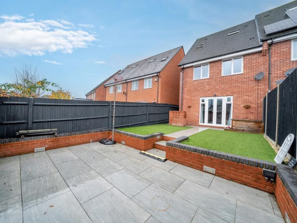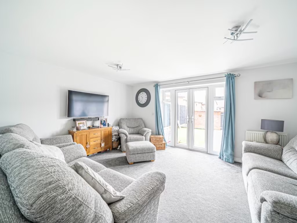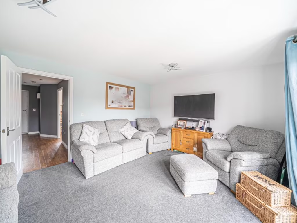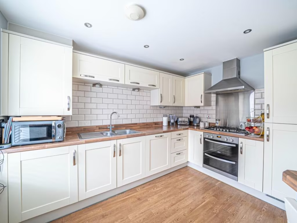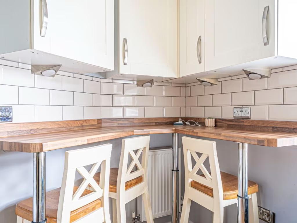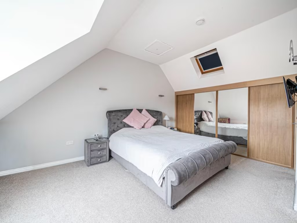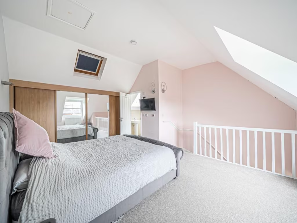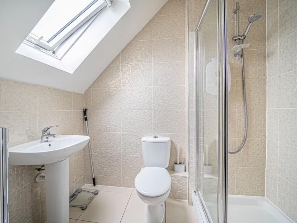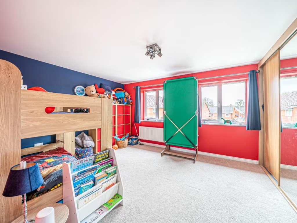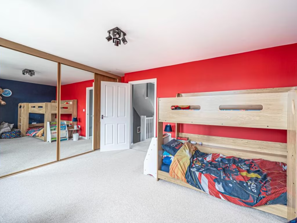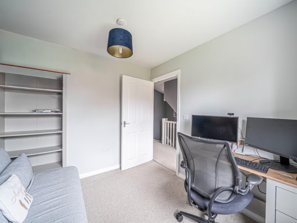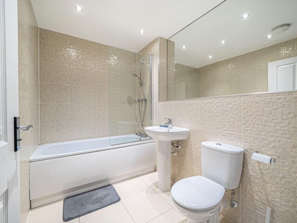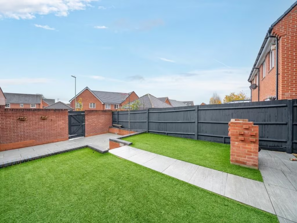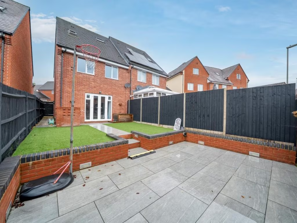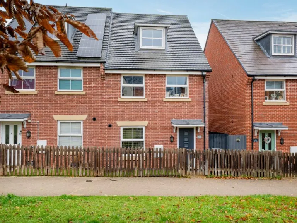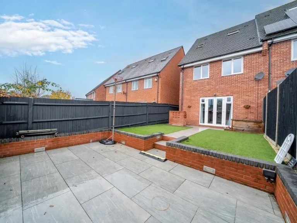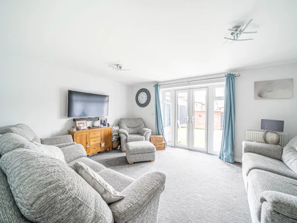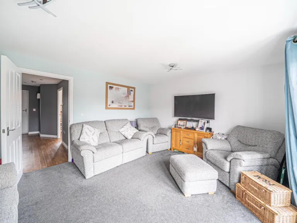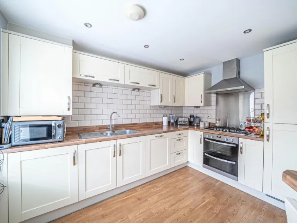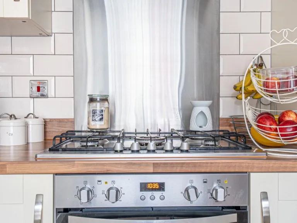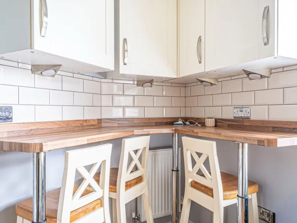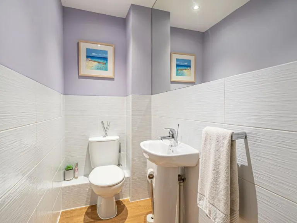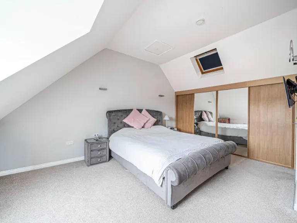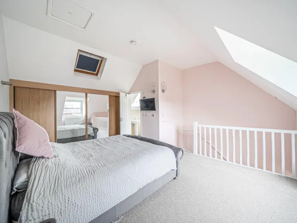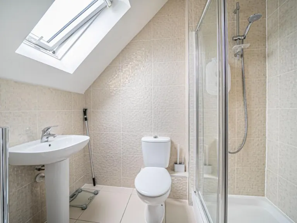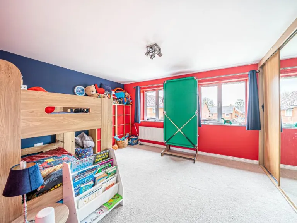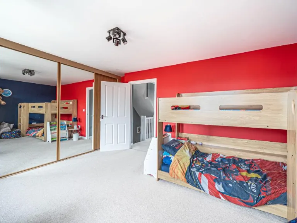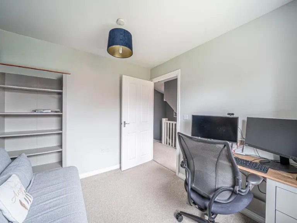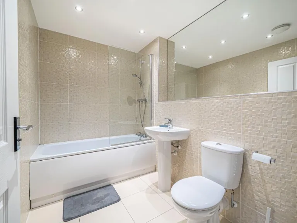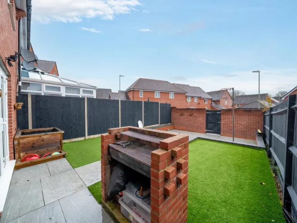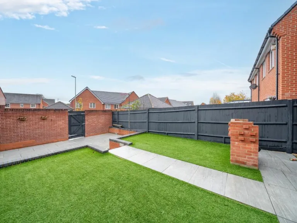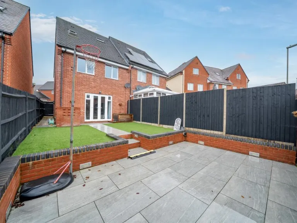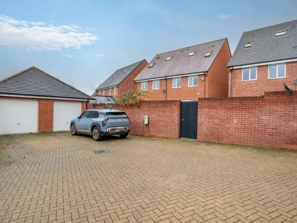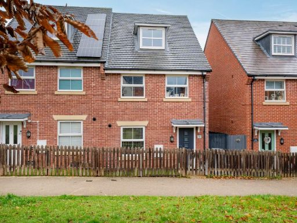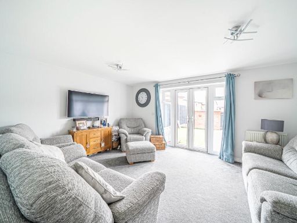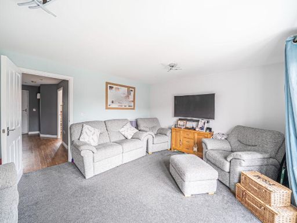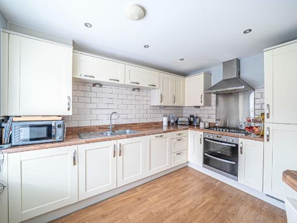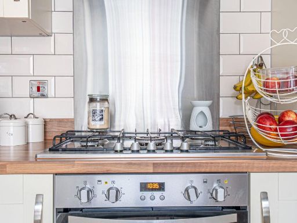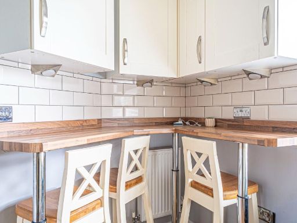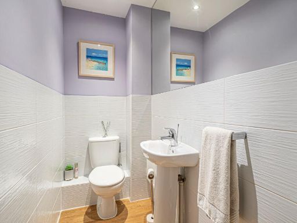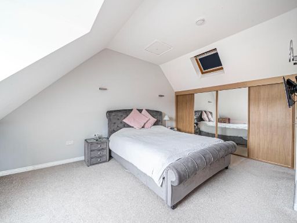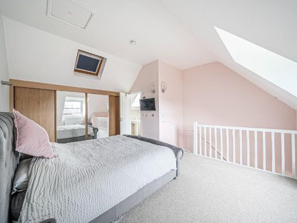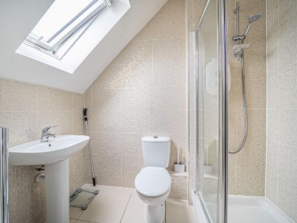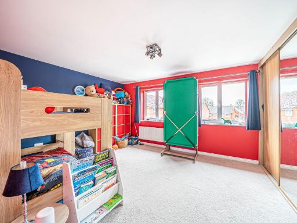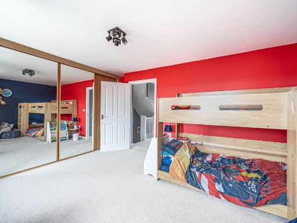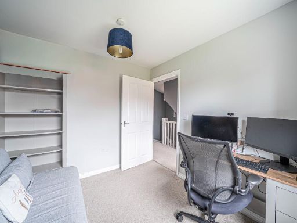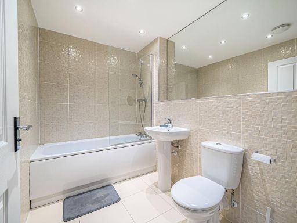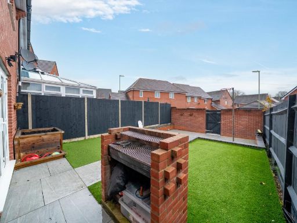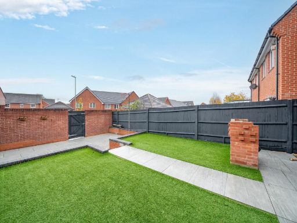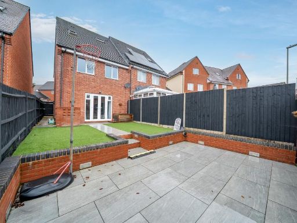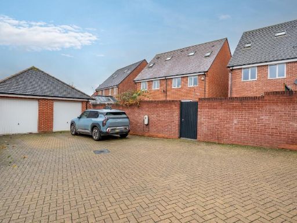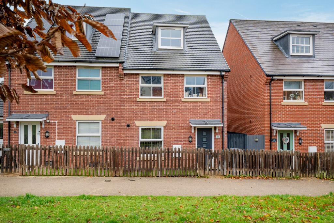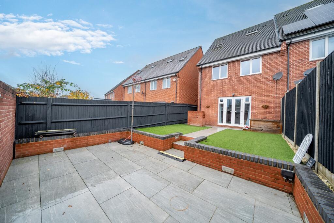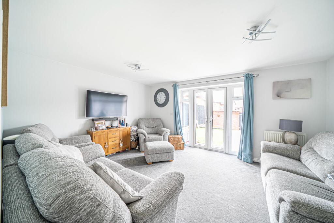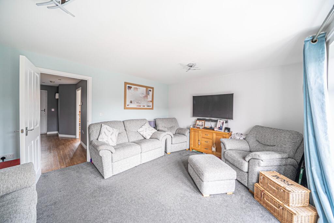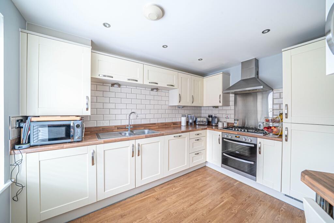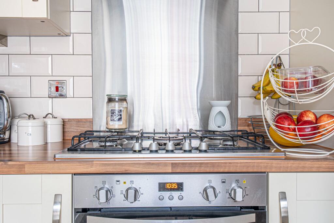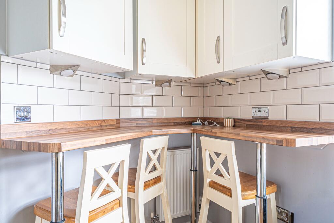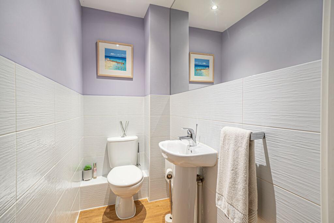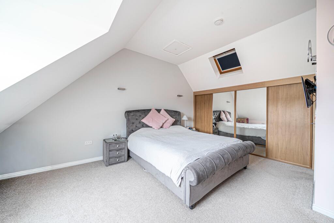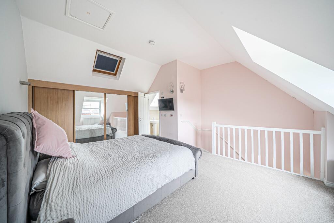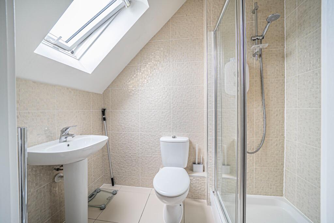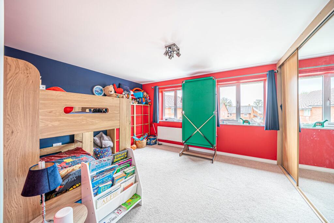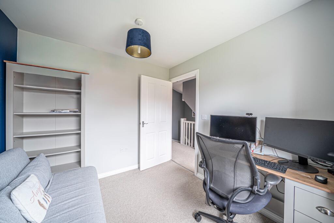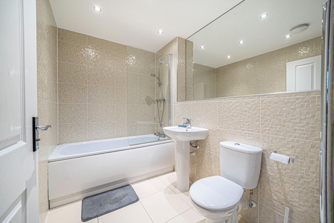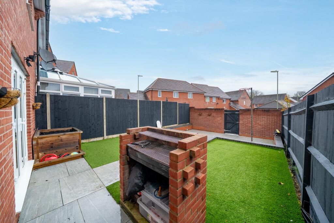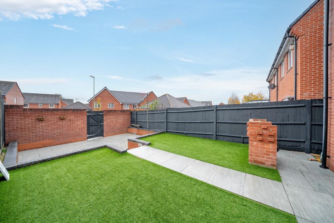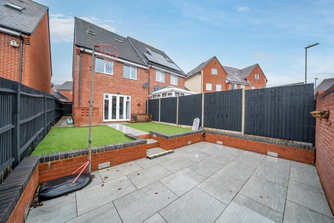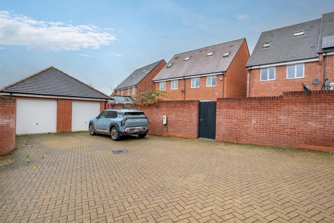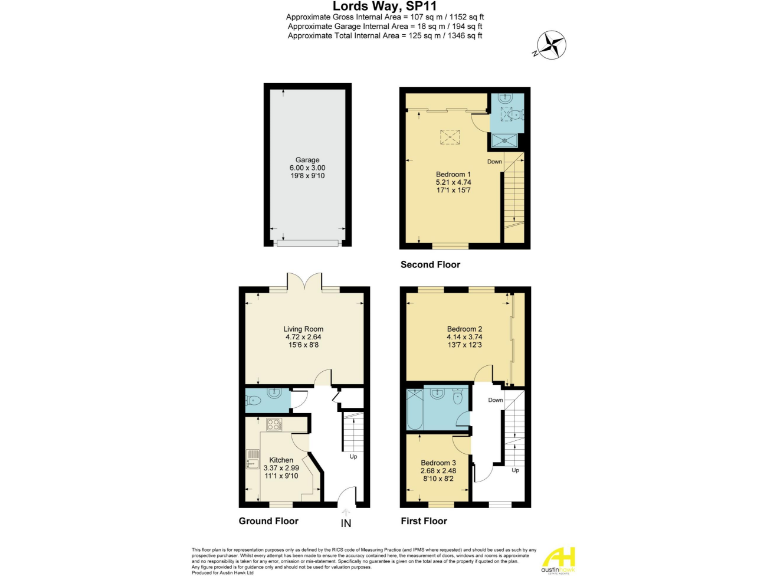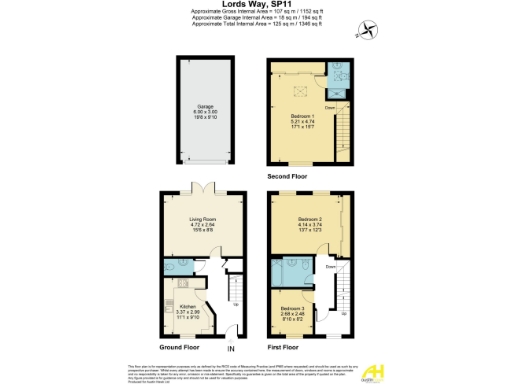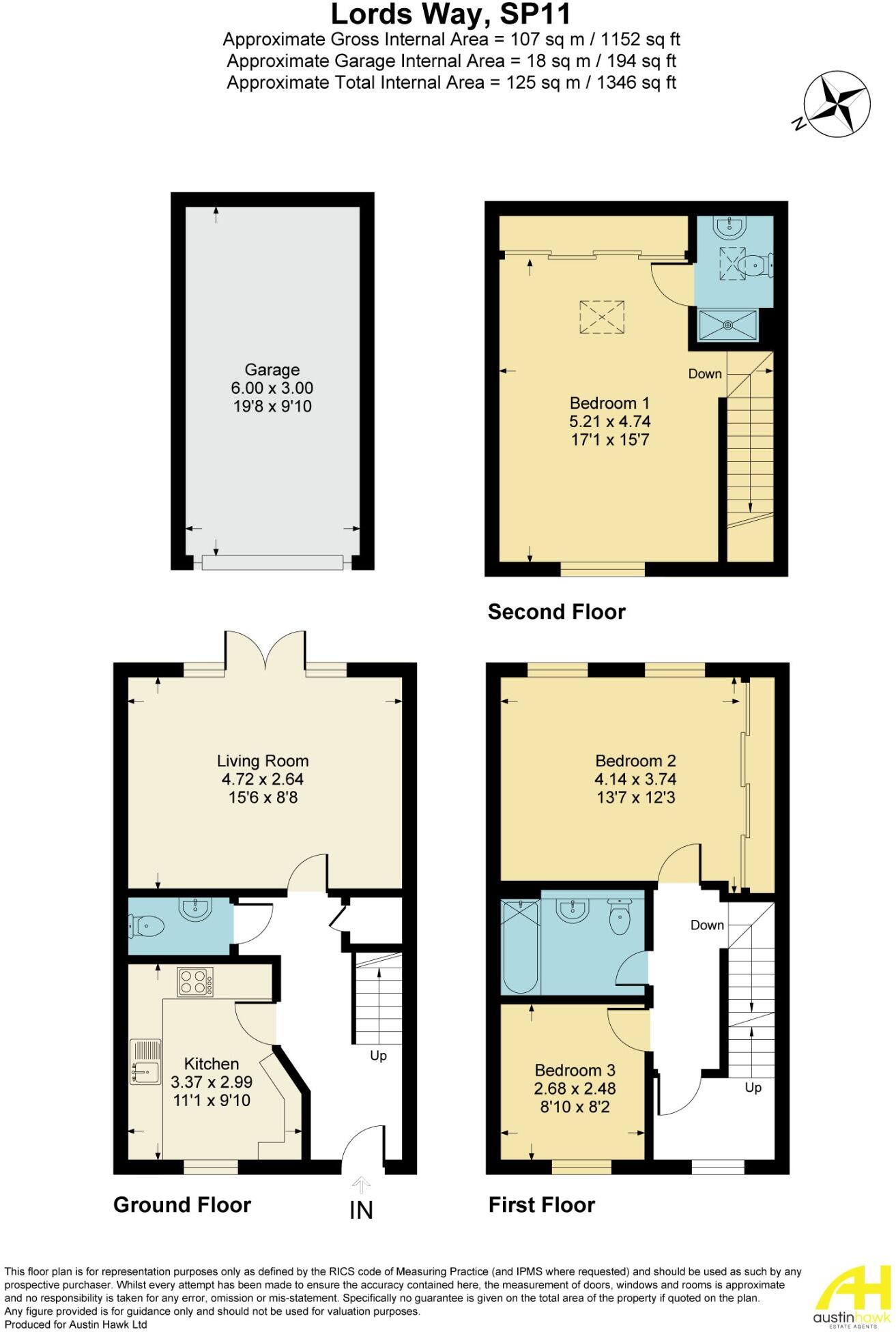Summary -
33 Hyde Park Walk,Lords Way,ANDOVER,SP11 6FB
SP11 6FB
3 bed 2 bath Semi-Detached
Practical, low-maintenance family living with garage and EV charging point.
Three bedroom, three-storey semi-detached house with master suite on second floor
Garage plus allocated parking with gated rear access and EV charging point
Low-maintenance, landscaped rear garden with artificial lawn and patio
Fitted kitchen/breakfast room with integrated appliances and utility cupboard
Small plot size and compact garden limits outdoor space for larger families
Annual management fee £187; council tax band described as moderate
Good transport links including direct mainline service to London Waterloo
No flood risk; area crime and deprivation rated as average
This well-presented three-bedroom semi-detached house is arranged over three floors and suits a growing family or a buy-to-let investor seeking reliable rental appeal. The top-floor master suite gives privacy and storage, while the ground-floor living room opens directly onto a low-maintenance rear garden. Practical additions include a garage, allocated parking with gated access and an EV charging point.
The accommodation is functional and modern: a fitted kitchen/breakfast room with integrated appliances, a cloakroom on the ground floor and a family bathroom serving the two first-floor bedrooms. The property sits on a small plot with contemporary landscaping and artificial lawn, minimising upkeep for busy households. Good local facilities, nearby primary and secondary schools, and direct rail services to London make the location convenient for commuters and families.
Buyers should note the plot and garden are small, and the property has a modest annual management fee of £187. Council tax is described as moderate and the wider area shows average crime and deprivation levels. Overall, the house offers straightforward family living with low external maintenance and solid transport links, balanced by the compact outdoor space and ongoing service charge.
Freehold tenure, mains services and gas central heating with boiler and radiators are in place. The layout, modern fittings and garage/parking provision create practical everyday living and long-term rental or resale potential for purchasers.
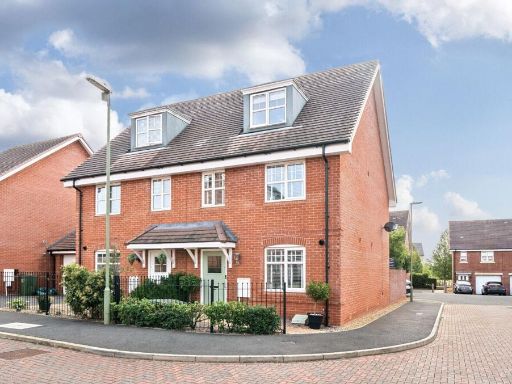 3 bedroom semi-detached house for sale in Arena Close, Andover, SP11 6YD, SP11 — £390,000 • 3 bed • 2 bath • 1150 ft²
3 bedroom semi-detached house for sale in Arena Close, Andover, SP11 6YD, SP11 — £390,000 • 3 bed • 2 bath • 1150 ft²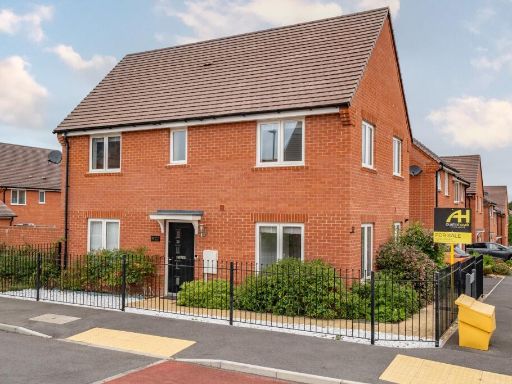 3 bedroom detached house for sale in Merino Road, Andover, SP11 6SP, SP11 — £385,000 • 3 bed • 2 bath • 972 ft²
3 bedroom detached house for sale in Merino Road, Andover, SP11 6SP, SP11 — £385,000 • 3 bed • 2 bath • 972 ft²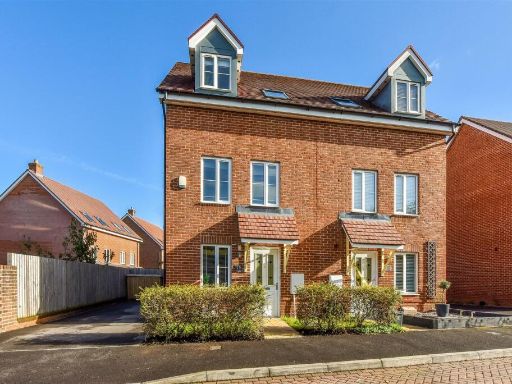 3 bedroom town house for sale in Strapp Road, Picket Piece, Andover, SP11 — £365,000 • 3 bed • 2 bath • 1242 ft²
3 bedroom town house for sale in Strapp Road, Picket Piece, Andover, SP11 — £365,000 • 3 bed • 2 bath • 1242 ft²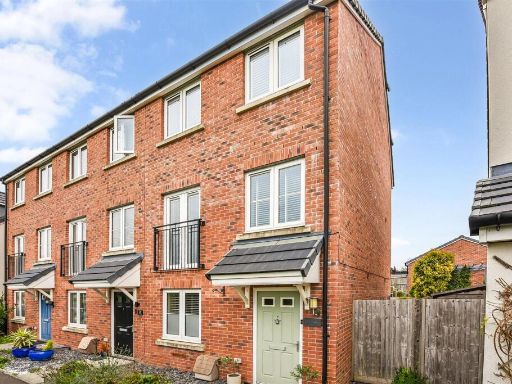 3 bedroom town house for sale in Foal Close, Andover, SP11 — £350,000 • 3 bed • 3 bath • 1058 ft²
3 bedroom town house for sale in Foal Close, Andover, SP11 — £350,000 • 3 bed • 3 bath • 1058 ft²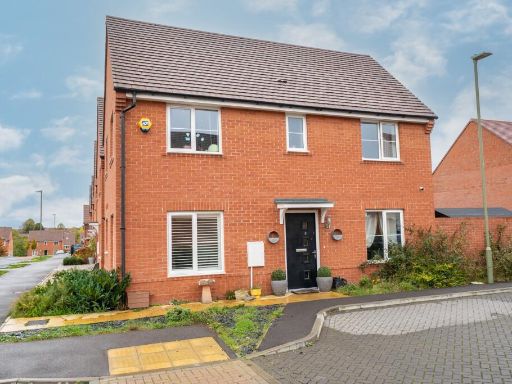 3 bedroom detached house for sale in Calico Street, Andover, SP11 — £400,000 • 3 bed • 2 bath • 604 ft²
3 bedroom detached house for sale in Calico Street, Andover, SP11 — £400,000 • 3 bed • 2 bath • 604 ft²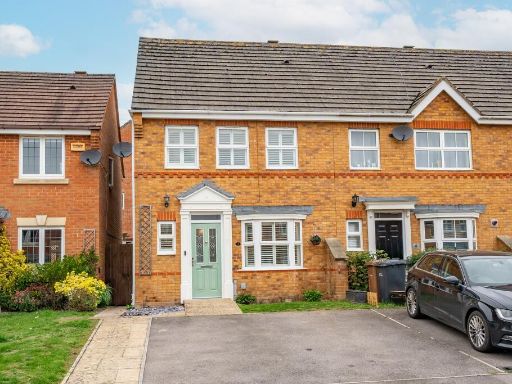 3 bedroom end of terrace house for sale in St Alphege Gardens, Andover, SP10 — £340,000 • 3 bed • 2 bath • 894 ft²
3 bedroom end of terrace house for sale in St Alphege Gardens, Andover, SP10 — £340,000 • 3 bed • 2 bath • 894 ft²