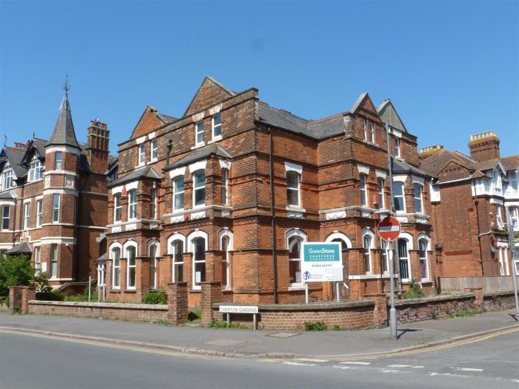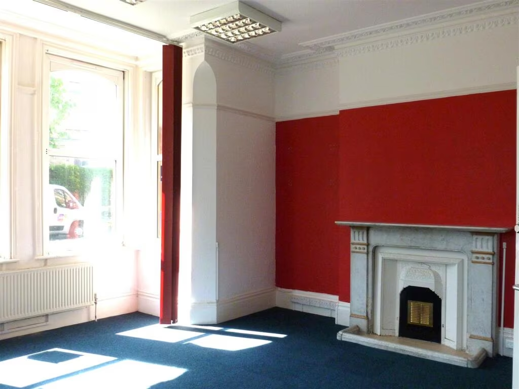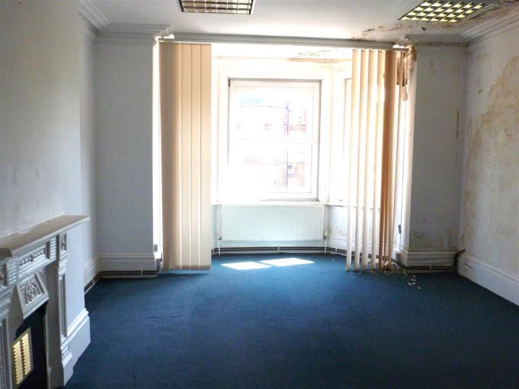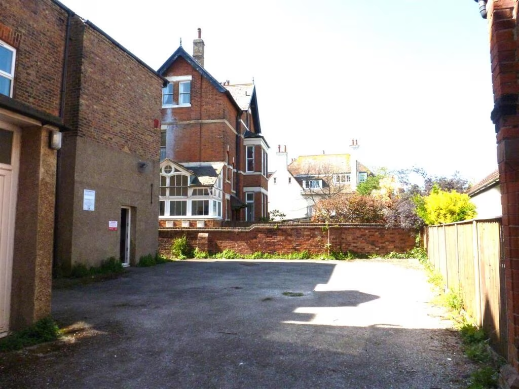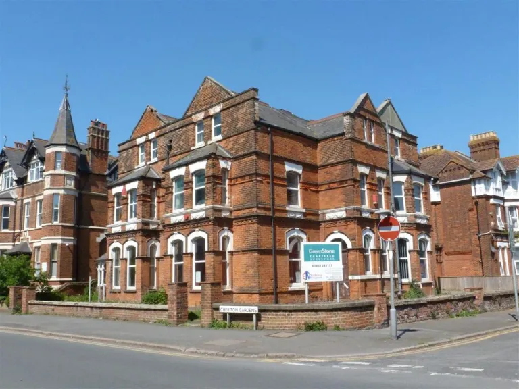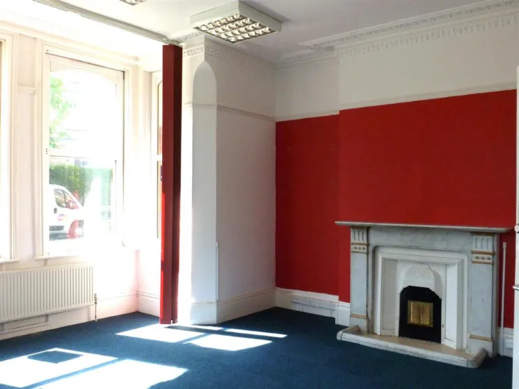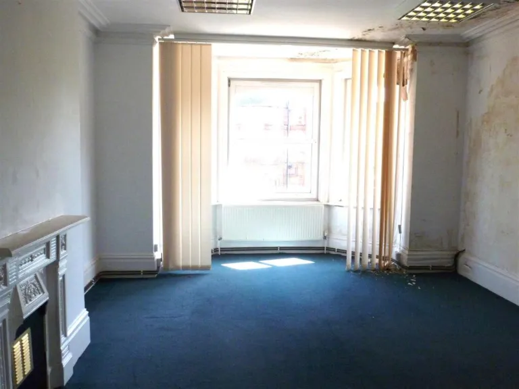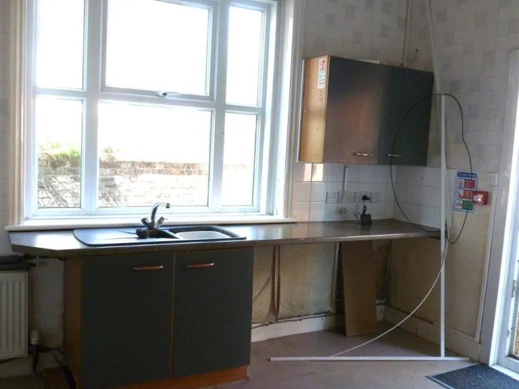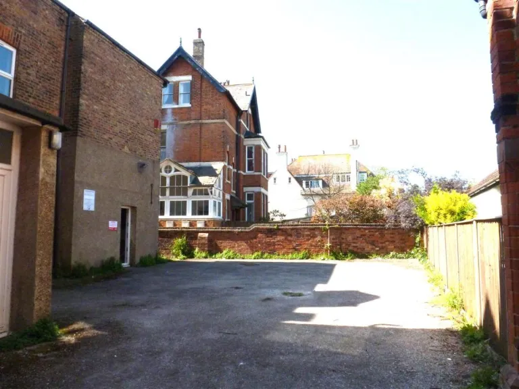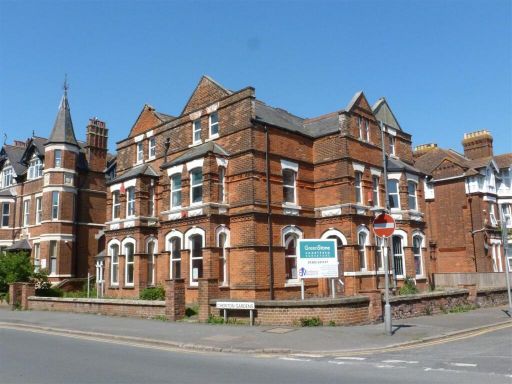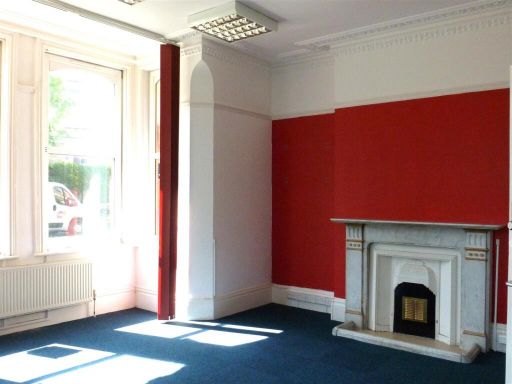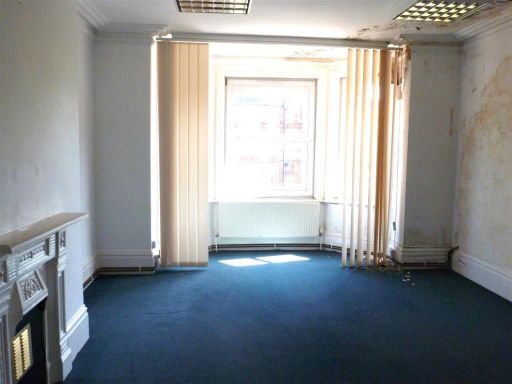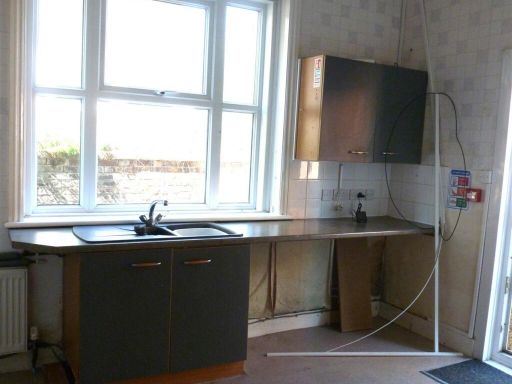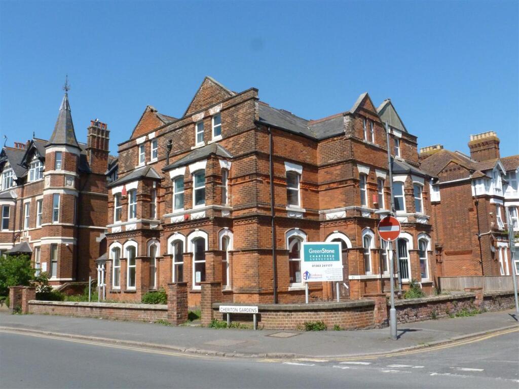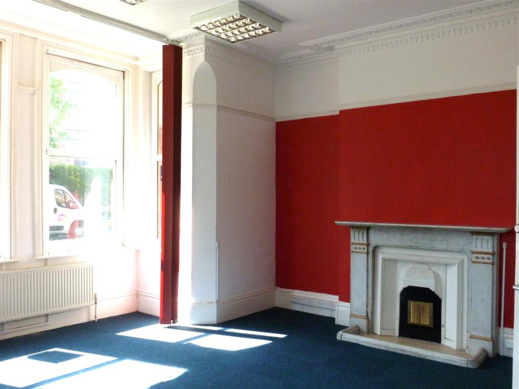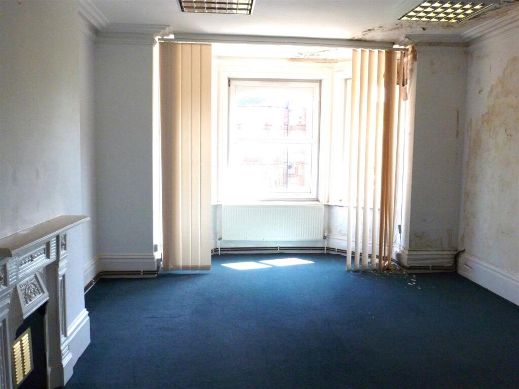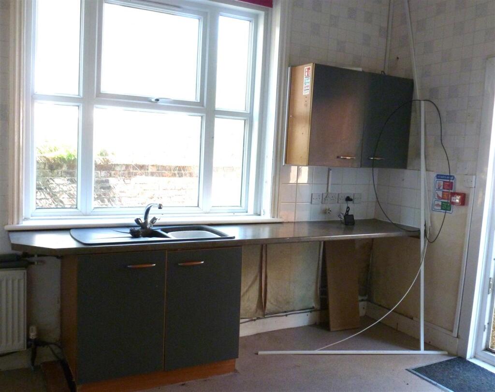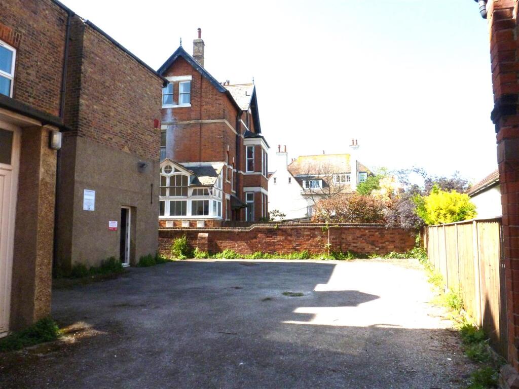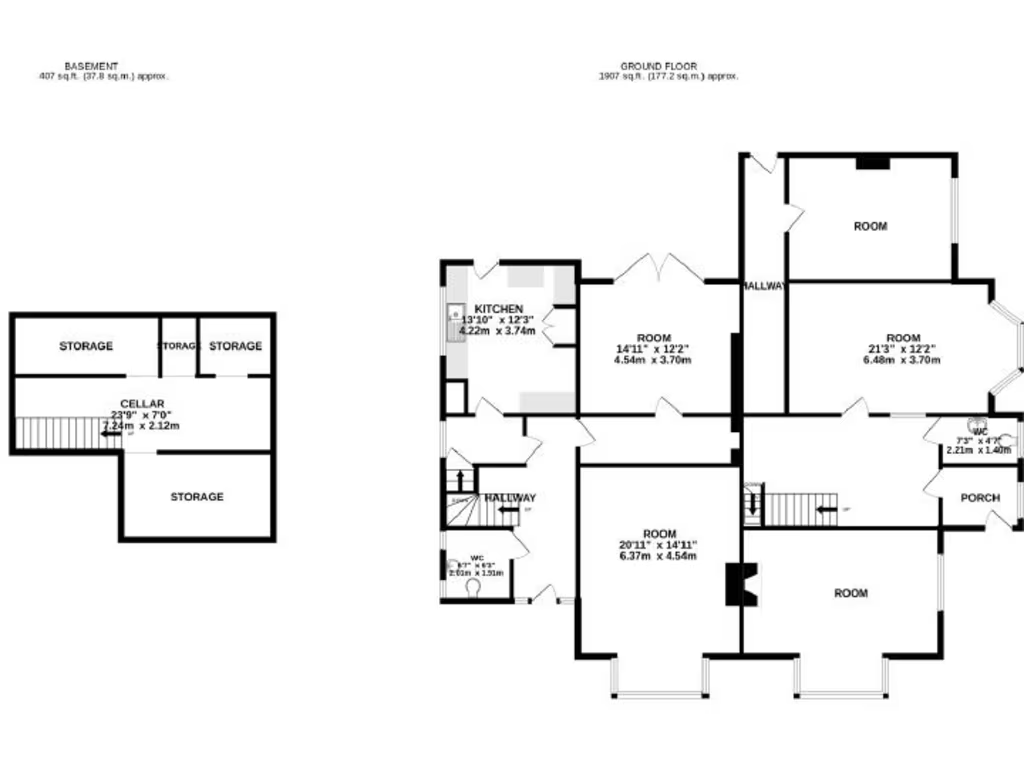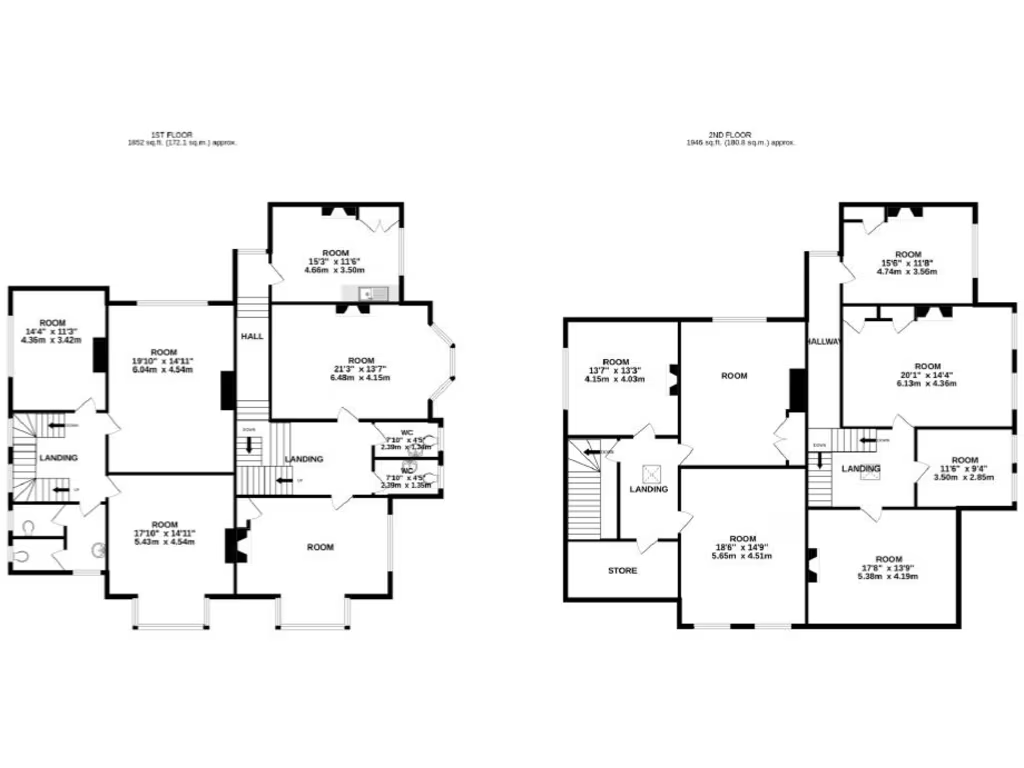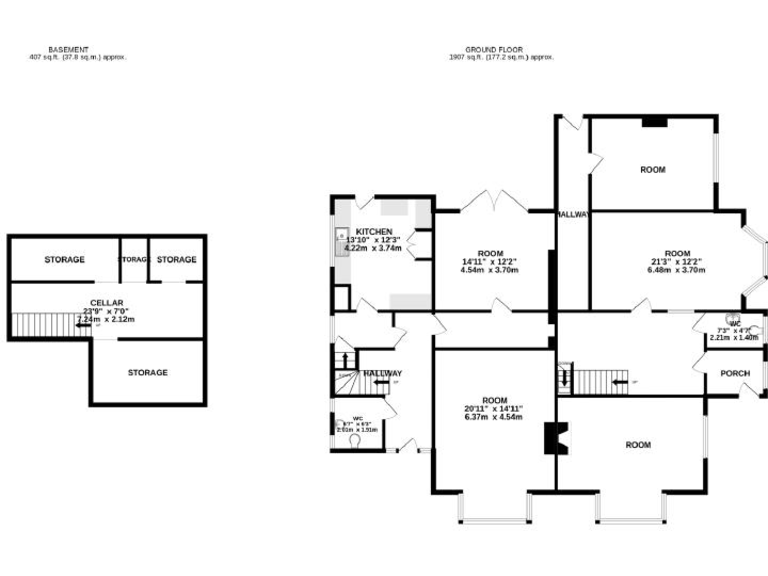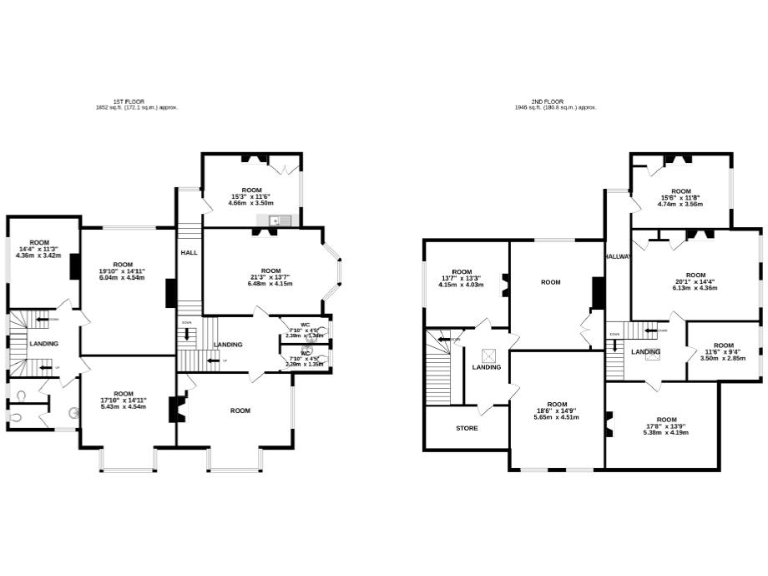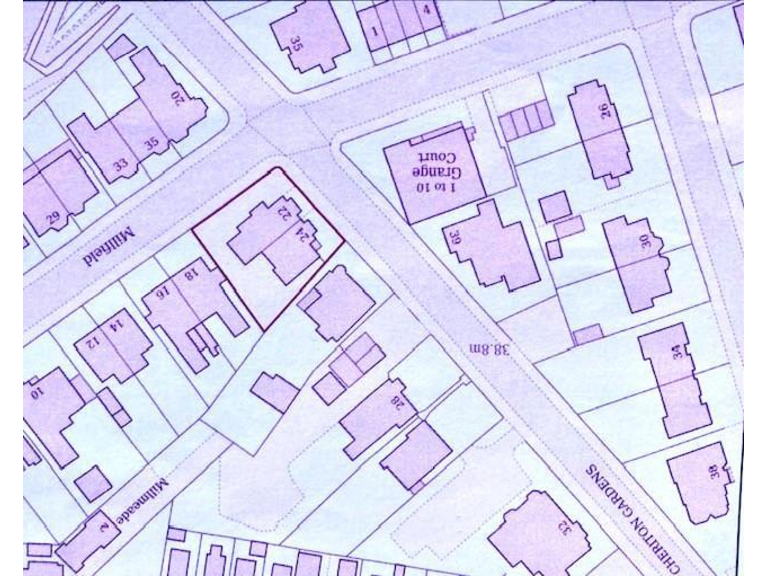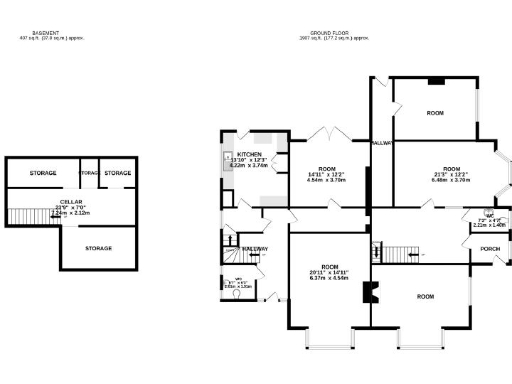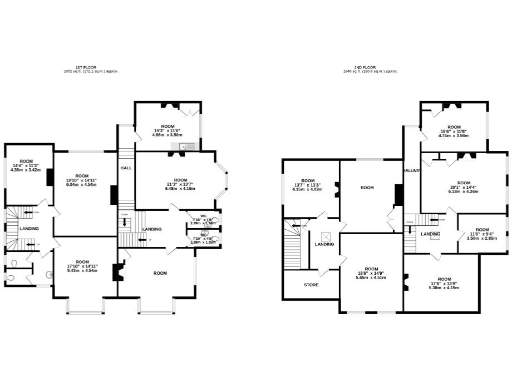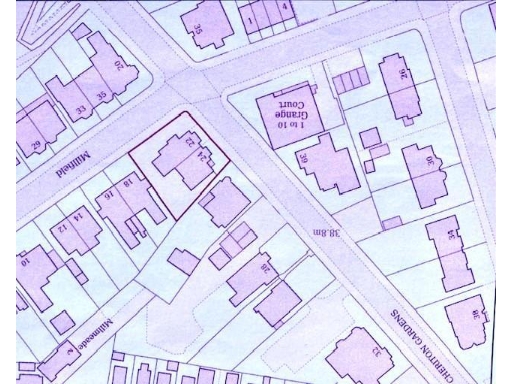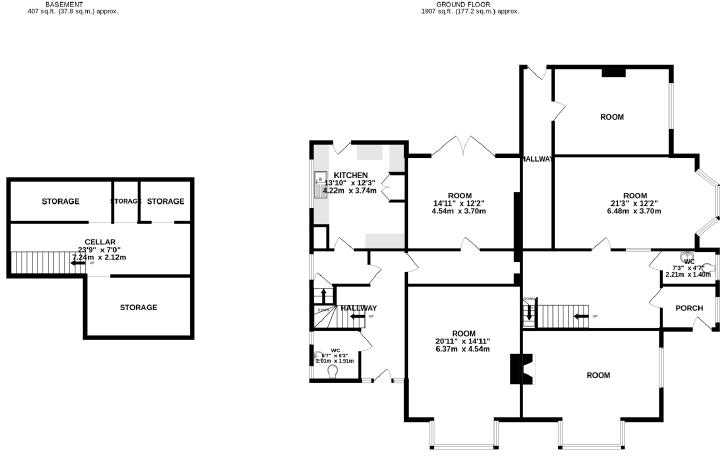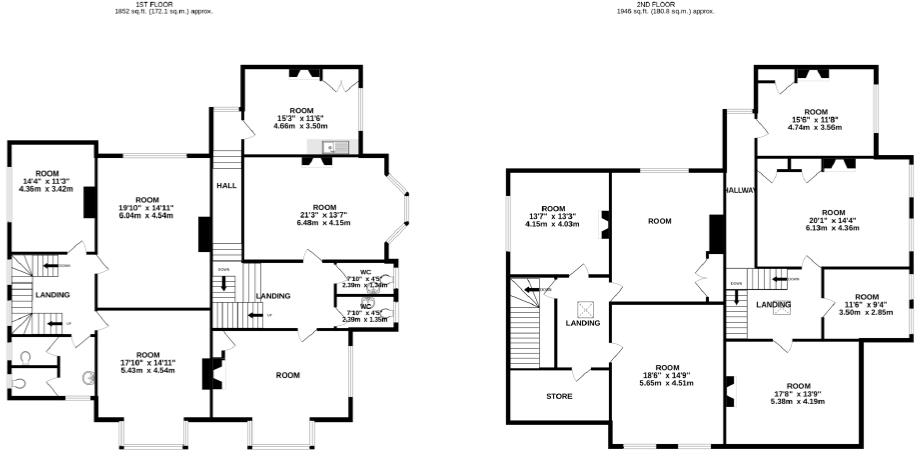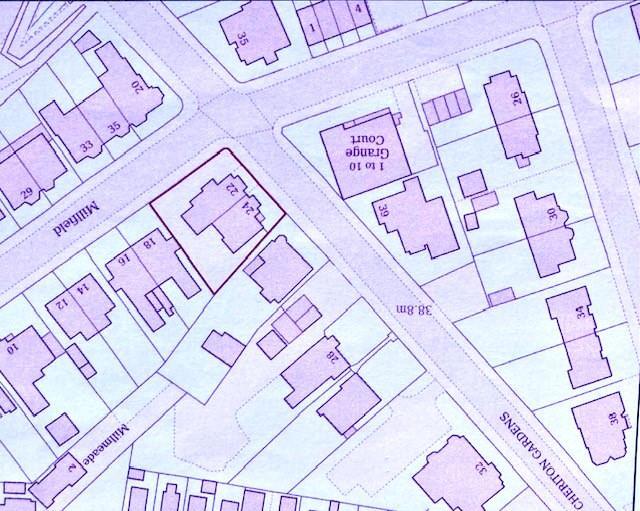Summary - 24, CHERITON GARDENS CT20 2AS
1 bed 1 bath Residential Development
Large character building with parking and permitted residential change of use.
Approved planning for conversion to eight self-contained flats
A substantial Victorian semi-detached pair with approved planning to convert former offices into eight self-contained flats, offered freehold at £1,100,000. The buildings provide 2,187 sq ft of internal area across three storeys plus attic/roof space, tall ceilings and period features that will appeal to buyers seeking character-led apartments. Detailed drawings and two planning permissions are in place (Application Nos. 25/0295/FH/PA and 25/1602/FH), reducing upfront planning risk for a developer or investor.
Practical strengths include off-street parking, a prominent corner plot close to Folkestone town centre and fast broadband with excellent mobile signal. The layout and construction (red brick, bay windows, stone detailing) support a high-quality conversion that can target local renters, students, or short-term holiday lets given the town’s hospitality and transport links.
Material considerations are clear: the site sits in an area with higher crime and local deprivation, which will influence rental values and management needs. The two semi-detached buildings currently have no interconnecting doorway, and the interiors require refurbishment to residential standards. Buyers should allow for conversion costs, ongoing management, and localized market risk despite the planning consent.
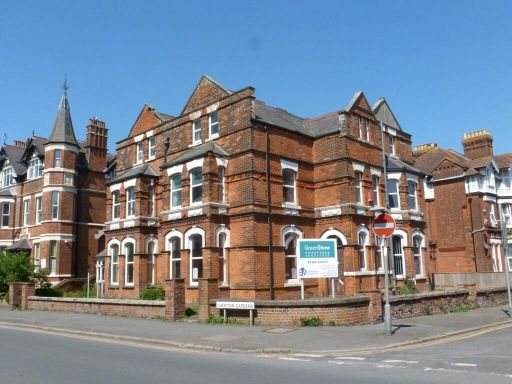 Commercial development for sale in 22-24 Cheriton Gardens, Folkestone, Kent, CT20 — £1,100,000 • 1 bed • 1 bath • 6112 ft²
Commercial development for sale in 22-24 Cheriton Gardens, Folkestone, Kent, CT20 — £1,100,000 • 1 bed • 1 bath • 6112 ft²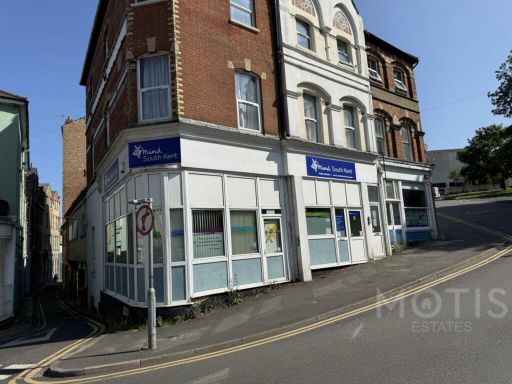 Office for sale in Dover Road, Folkestone, CT20 — £375,000 • 1 bed • 1 bath • 4596 ft²
Office for sale in Dover Road, Folkestone, CT20 — £375,000 • 1 bed • 1 bath • 4596 ft²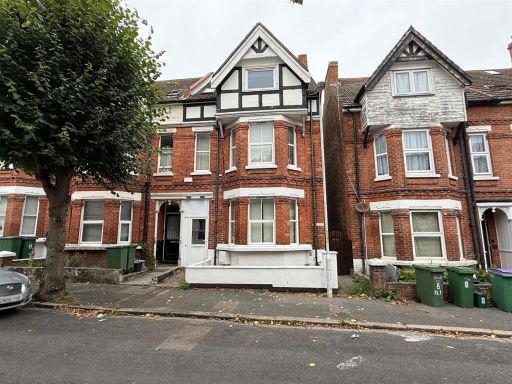 Terraced house for sale in Cambridge Gardens, Folkestone, CT20 — £277,500 • 1 bed • 1 bath
Terraced house for sale in Cambridge Gardens, Folkestone, CT20 — £277,500 • 1 bed • 1 bath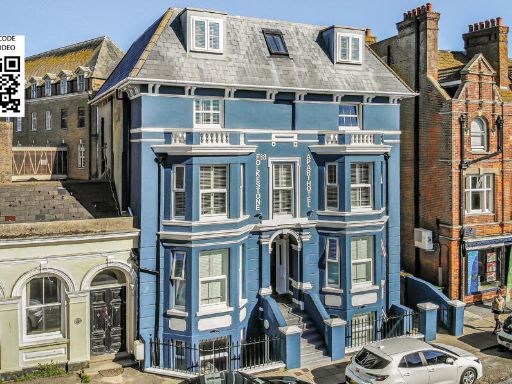 Mixed use property for sale in 8 Cheriton Place, Folkestone, Kent, CT20 — £1,300,000 • 1 bed • 1 bath • 4466 ft²
Mixed use property for sale in 8 Cheriton Place, Folkestone, Kent, CT20 — £1,300,000 • 1 bed • 1 bath • 4466 ft²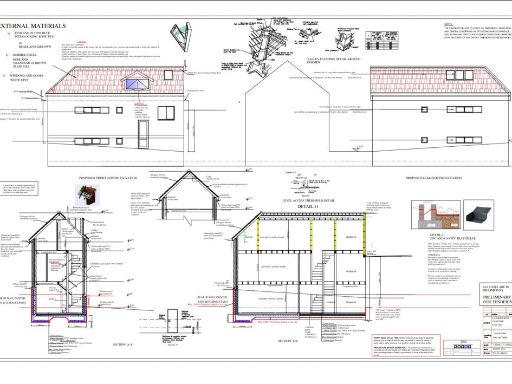 Detached house for sale in Foord Road, Folkestone, Kent, CT19 — £95,000 • 1 bed • 1 bath
Detached house for sale in Foord Road, Folkestone, Kent, CT19 — £95,000 • 1 bed • 1 bath