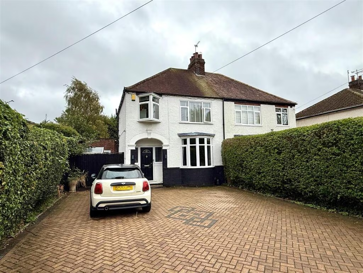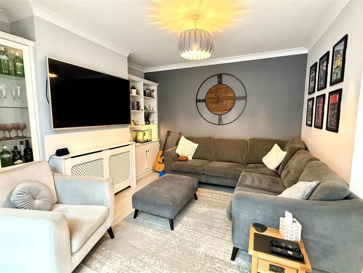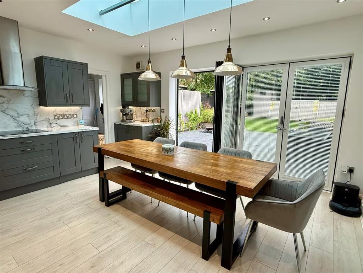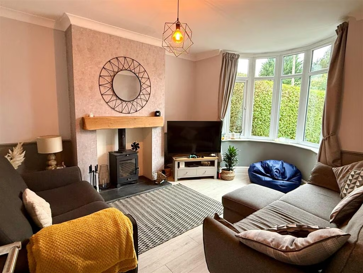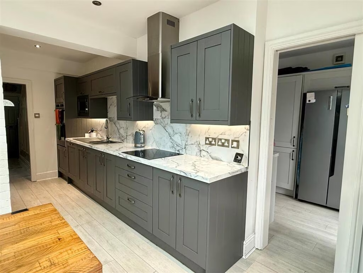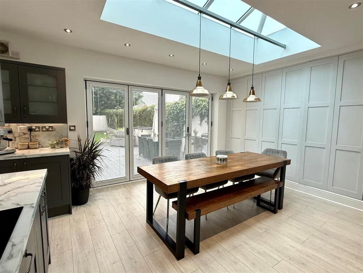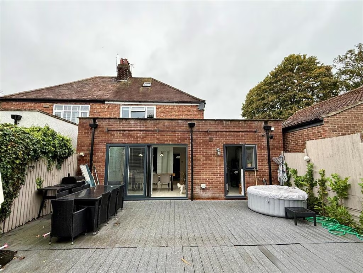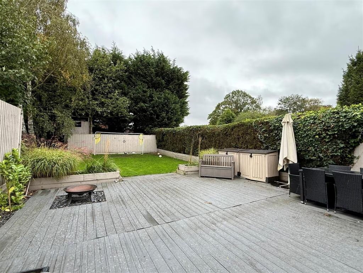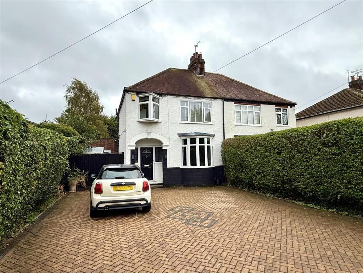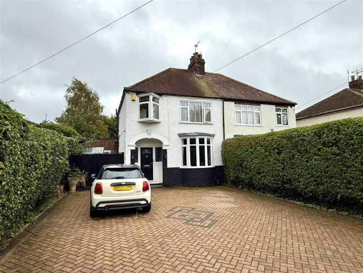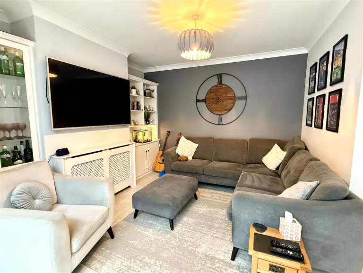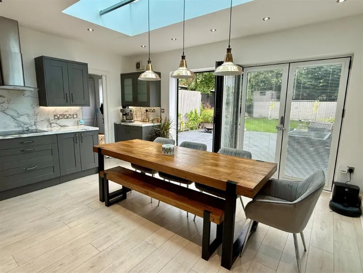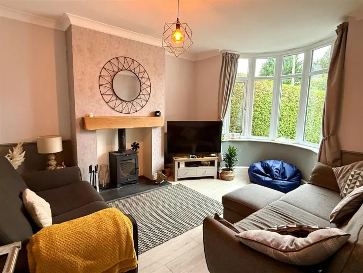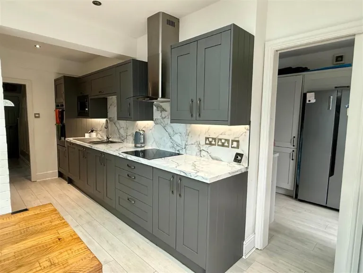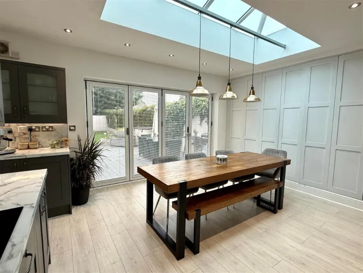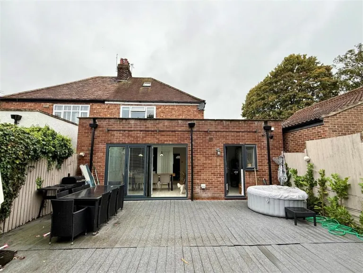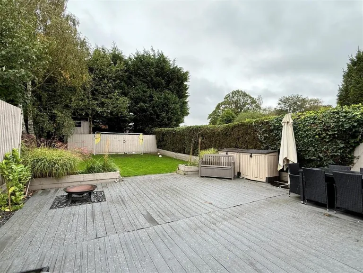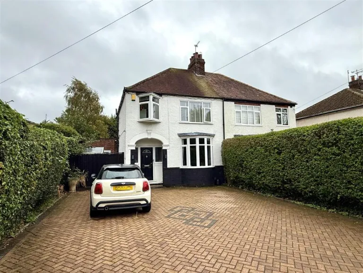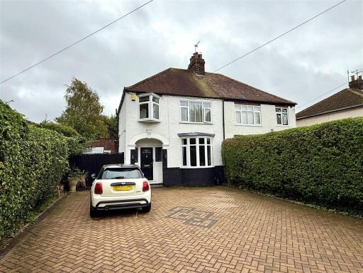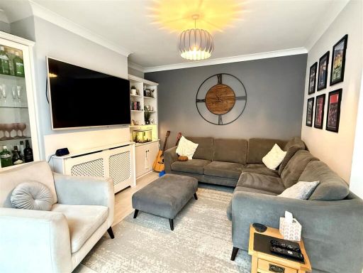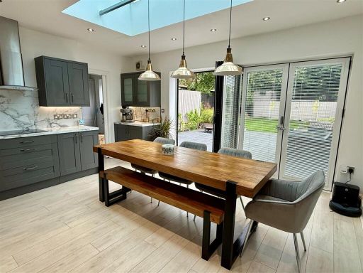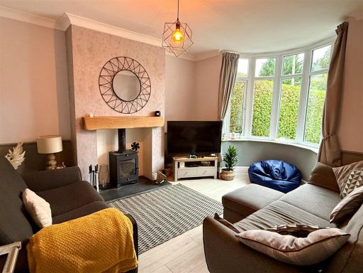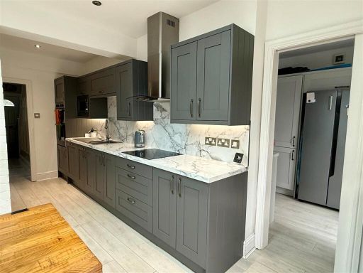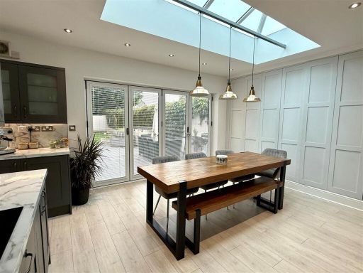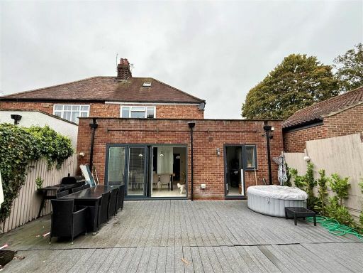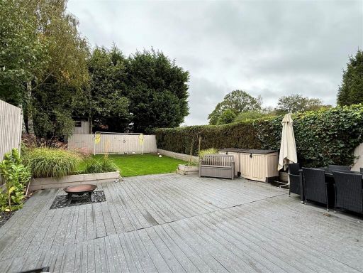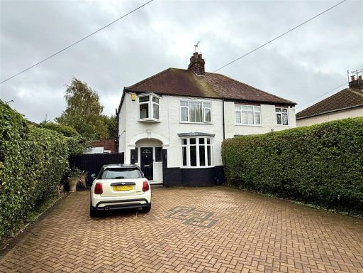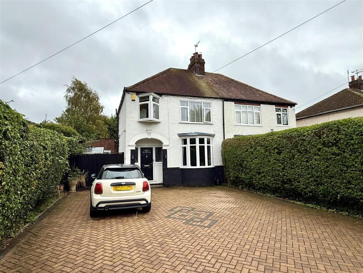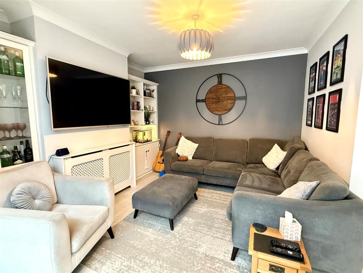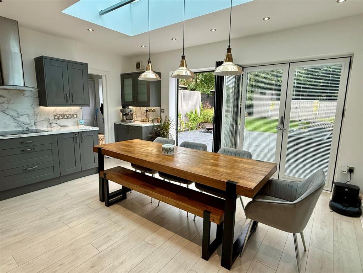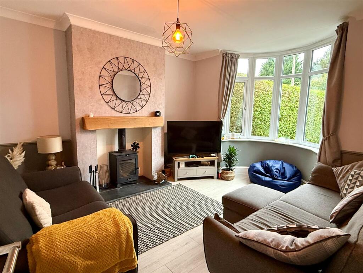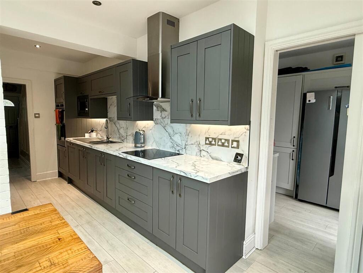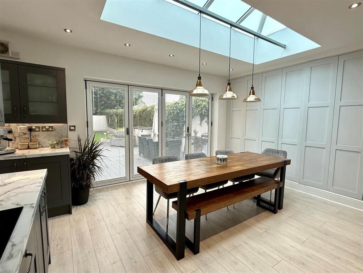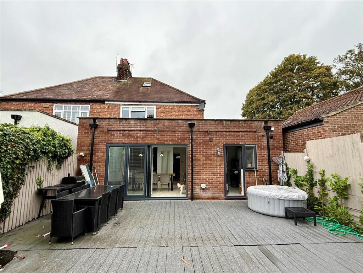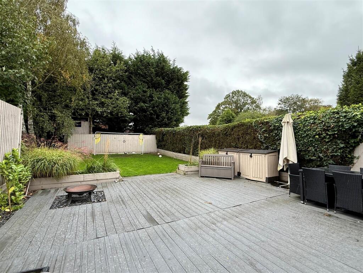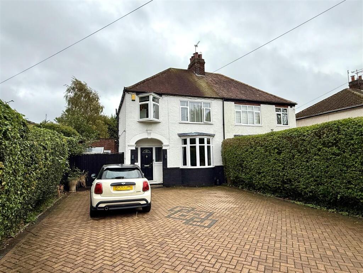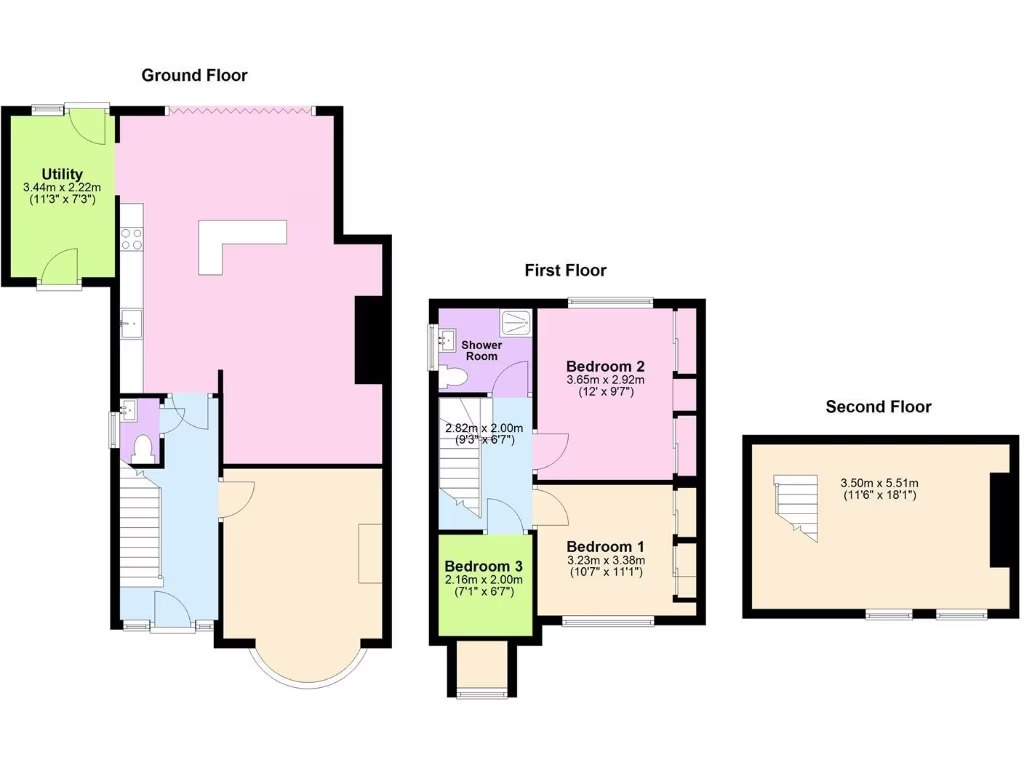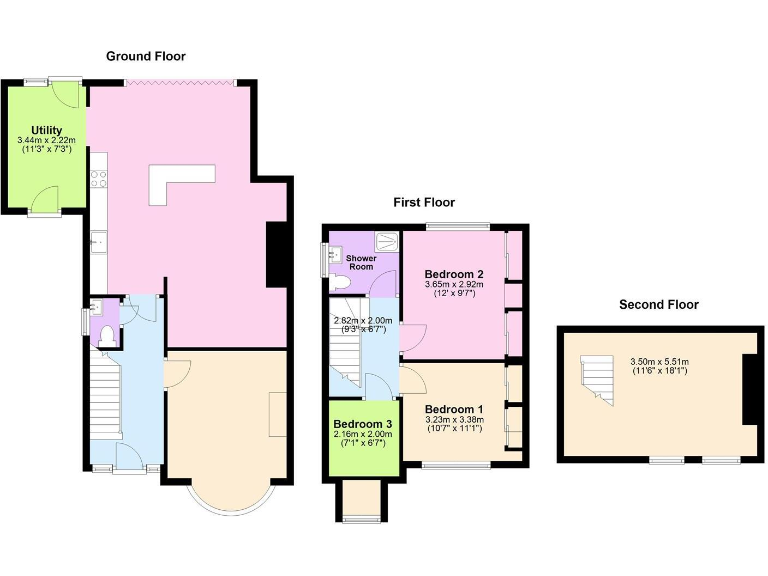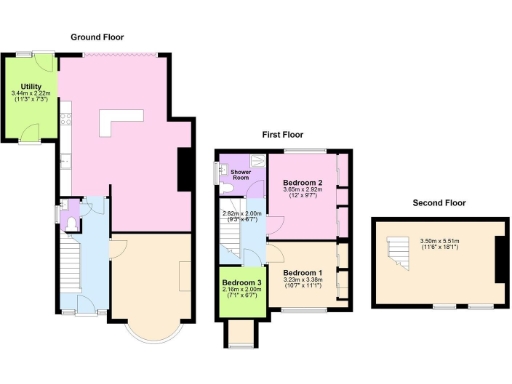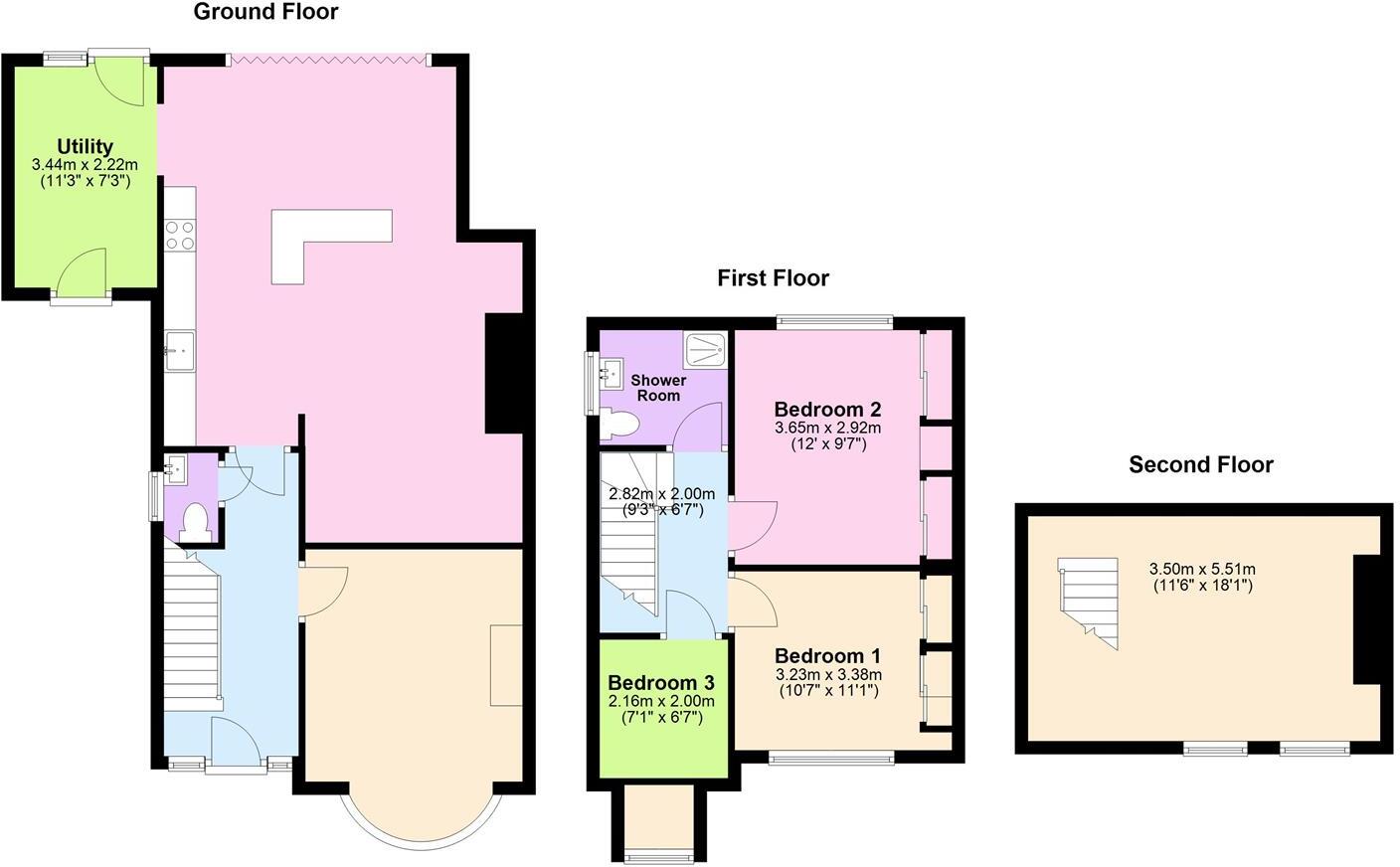Summary - 42 ELLOUGHTON ROAD BROUGH HU15 1AE
3 bed 1 bath Semi-Detached
Open-plan living with decked private garden.
Extended open-plan living and dining kitchen with bi-fold doors
This thoughtfully extended three-bedroom semi offers practical family living with definite curb appeal. The ground floor centres on a bright open-plan living, dining and kitchen with bi-fold doors to a decked garden — ideal for entertaining and easy supervision of children. A separate lounge with a log-burning stove provides a cosy quieter space, and a useful utility room plus cloakroom add everyday practicality.
Upstairs are three well-proportioned bedrooms and a modern shower room. Two bedrooms retain original fireplaces and fitted storage, and the loft has been boarded, plastered, carpeted and heated but remains mid-conversion — it requires finishing before regular use. The overall internal footprint is described as small, so buyers seeking very large rooms should note the compact total area.
Outside the property benefits from a wide block-paved driveway providing multiple off-street parking spaces and a private, landscaped rear garden with composite decking and play area. The location suits families and commuters: fast broadband, very low crime, good local schools and easy road links. External joinery and roof components may need routine inspection given the house’s interwar construction.
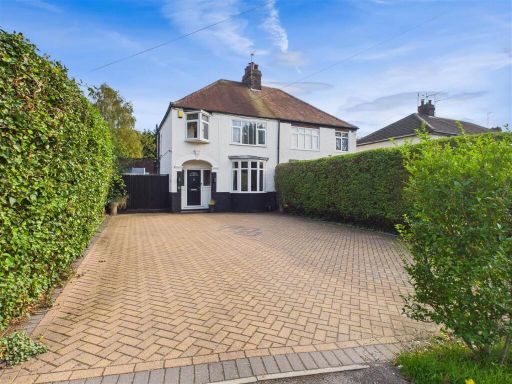 3 bedroom semi-detached house for sale in Elloughton Road, Brough, HU15 — £315,000 • 3 bed • 1 bath • 1317 ft²
3 bedroom semi-detached house for sale in Elloughton Road, Brough, HU15 — £315,000 • 3 bed • 1 bath • 1317 ft²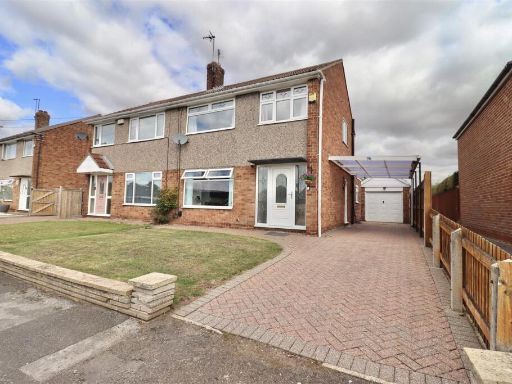 3 bedroom semi-detached house for sale in Beech Road, Elloughton,, HU15 — £245,000 • 3 bed • 1 bath • 835 ft²
3 bedroom semi-detached house for sale in Beech Road, Elloughton,, HU15 — £245,000 • 3 bed • 1 bath • 835 ft²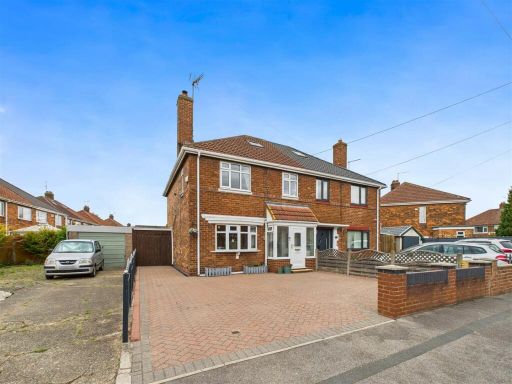 3 bedroom semi-detached house for sale in Rokeby Park, Hull, HU4 — £250,000 • 3 bed • 1 bath • 922 ft²
3 bedroom semi-detached house for sale in Rokeby Park, Hull, HU4 — £250,000 • 3 bed • 1 bath • 922 ft²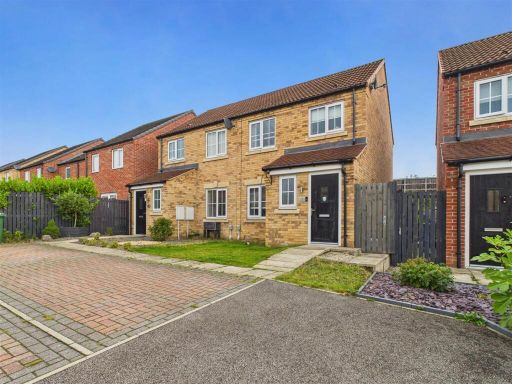 3 bedroom semi-detached house for sale in Haddon Close, Elloughton, HU15 — £215,000 • 3 bed • 1 bath • 542 ft²
3 bedroom semi-detached house for sale in Haddon Close, Elloughton, HU15 — £215,000 • 3 bed • 1 bath • 542 ft²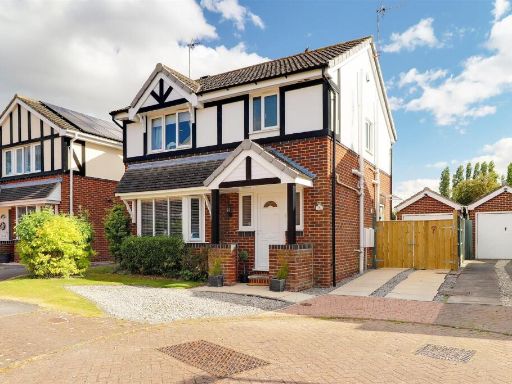 3 bedroom detached house for sale in Cohort Close, Brough, HU15 — £274,000 • 3 bed • 2 bath • 668 ft²
3 bedroom detached house for sale in Cohort Close, Brough, HU15 — £274,000 • 3 bed • 2 bath • 668 ft²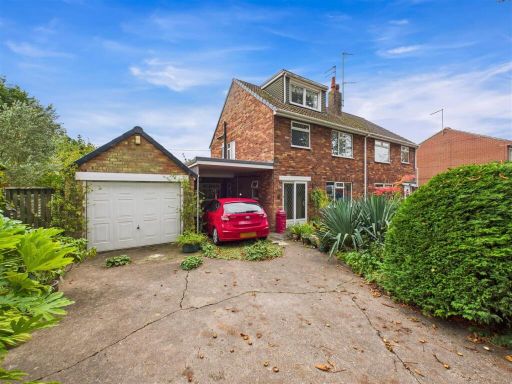 4 bedroom semi-detached house for sale in Cave Road, Brough, HU15 — £385,000 • 4 bed • 2 bath • 631 ft²
4 bedroom semi-detached house for sale in Cave Road, Brough, HU15 — £385,000 • 4 bed • 2 bath • 631 ft²