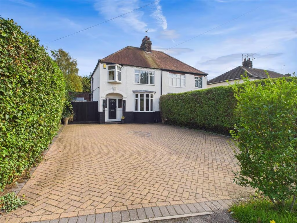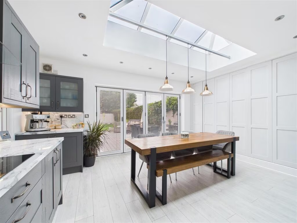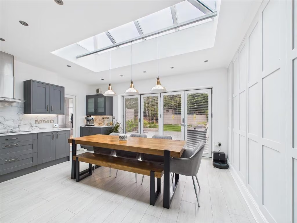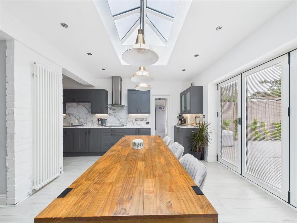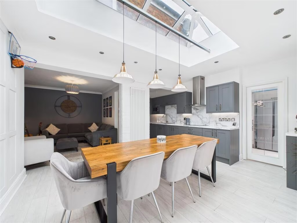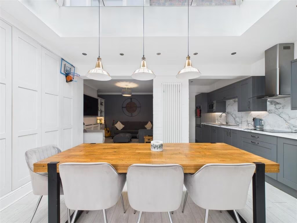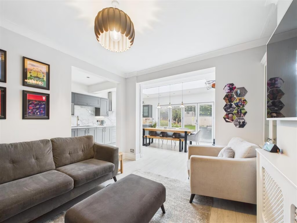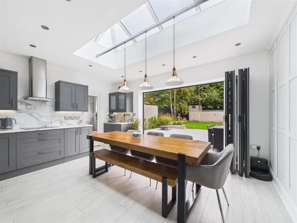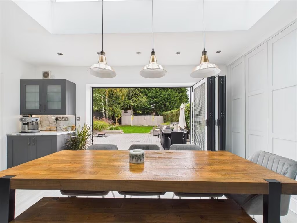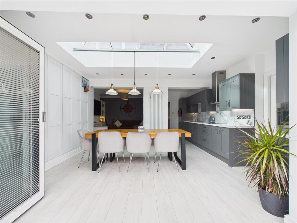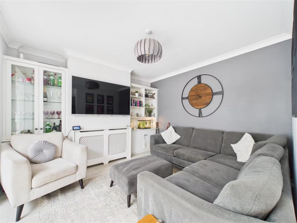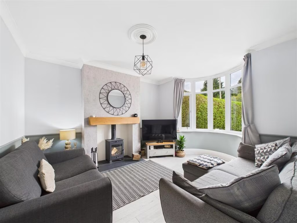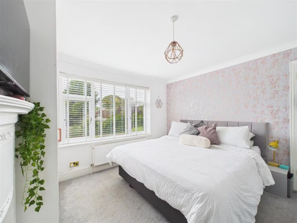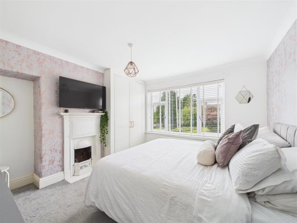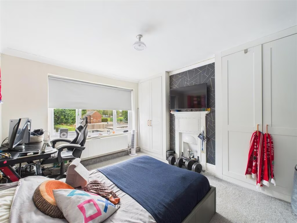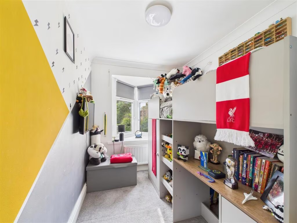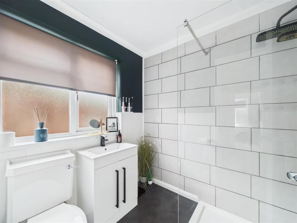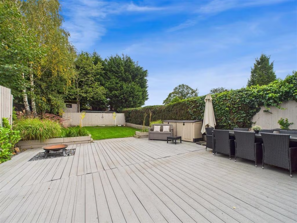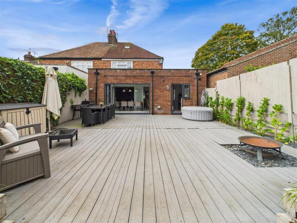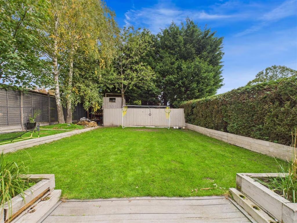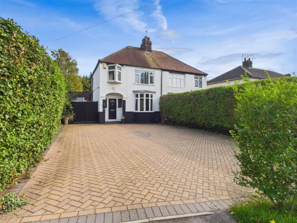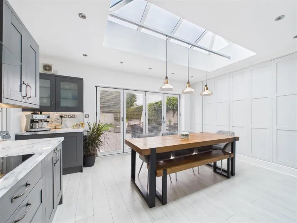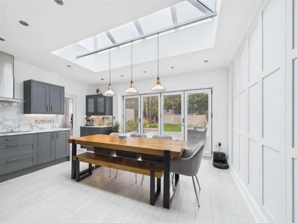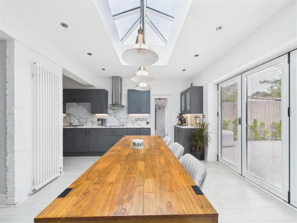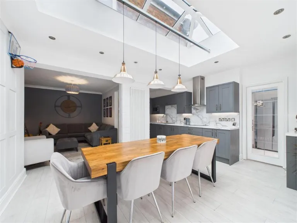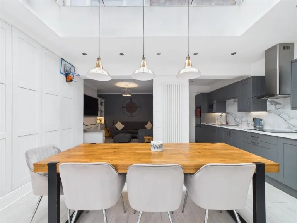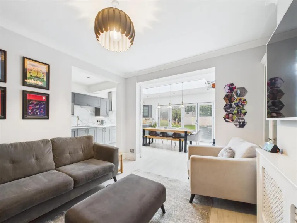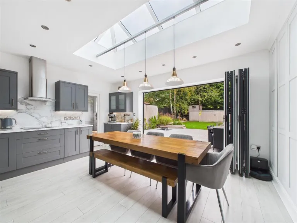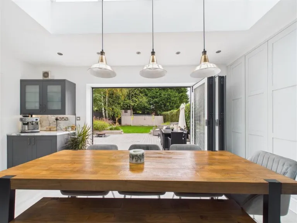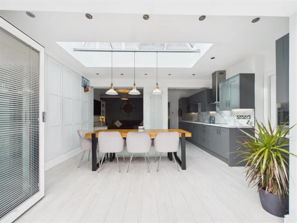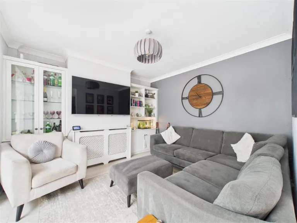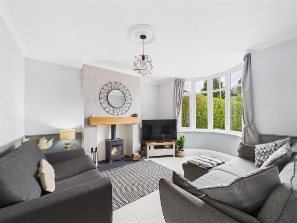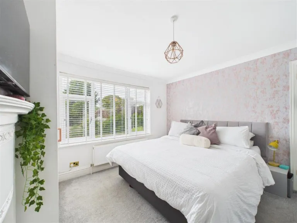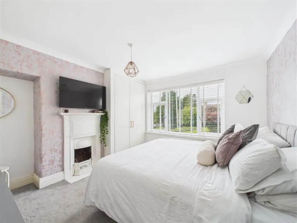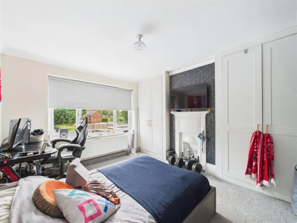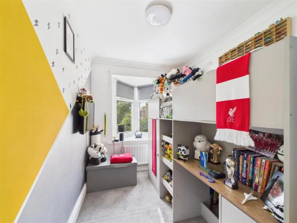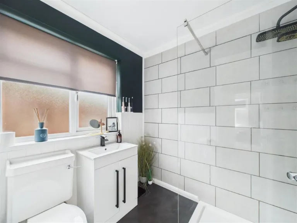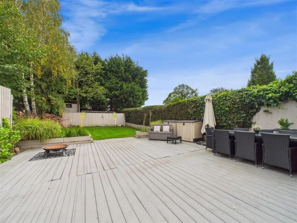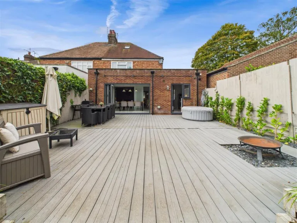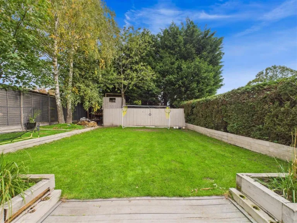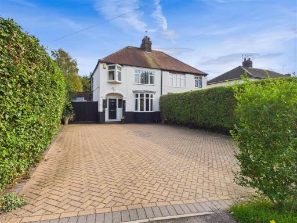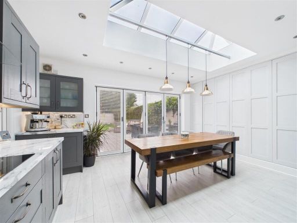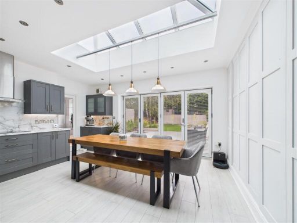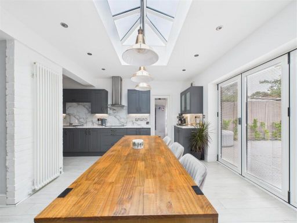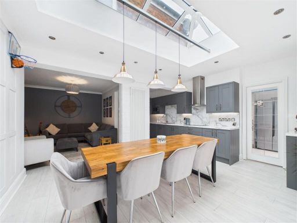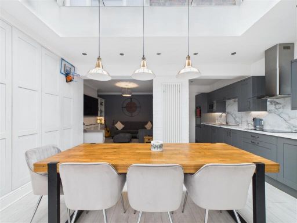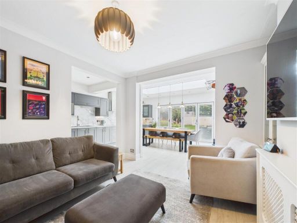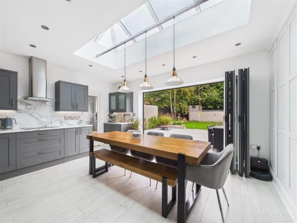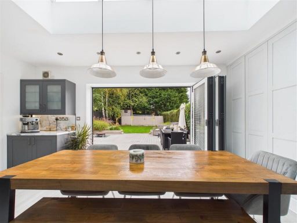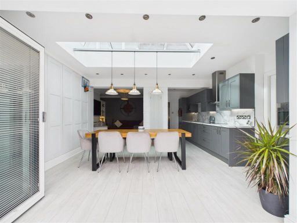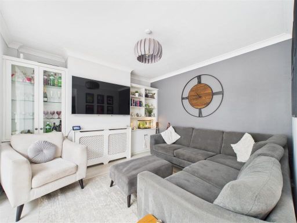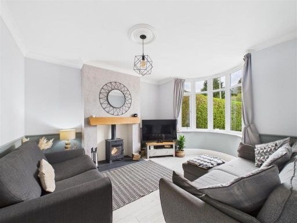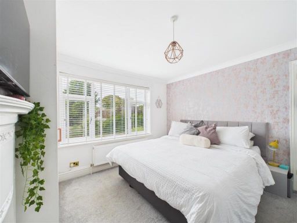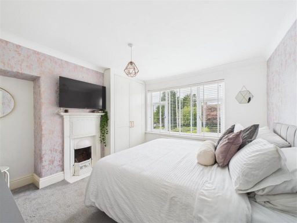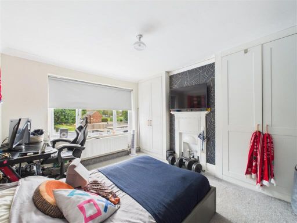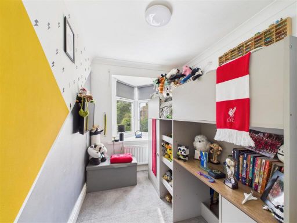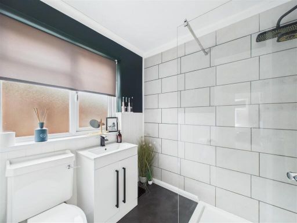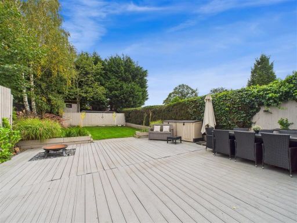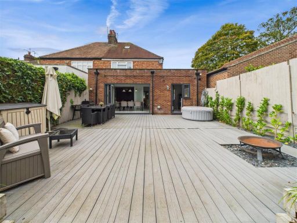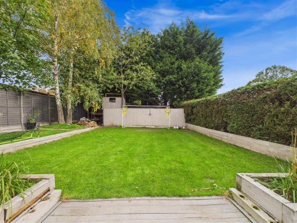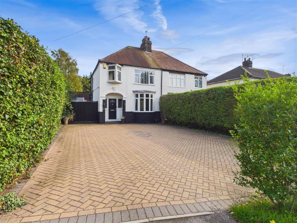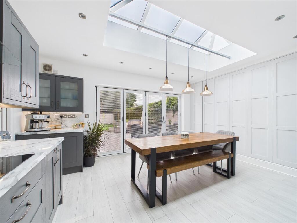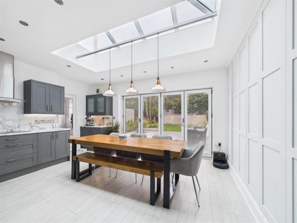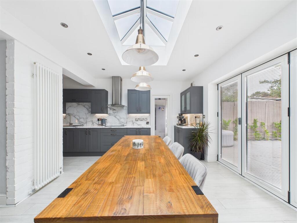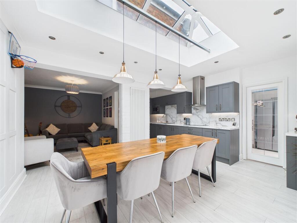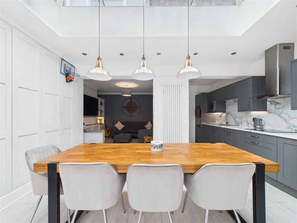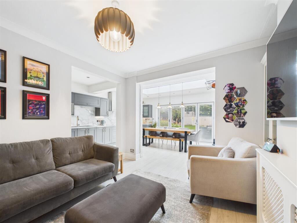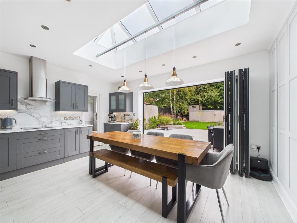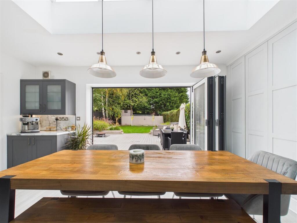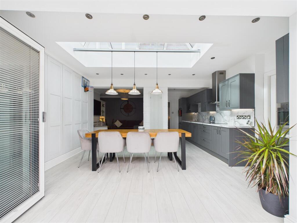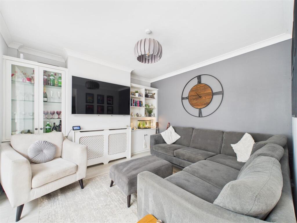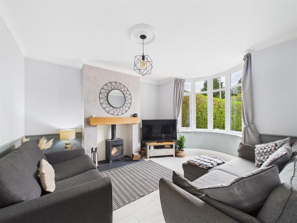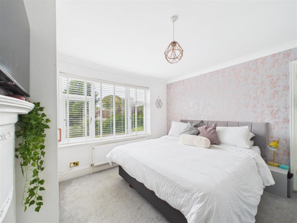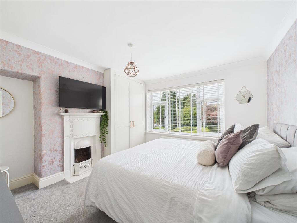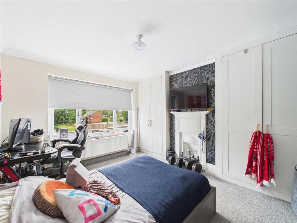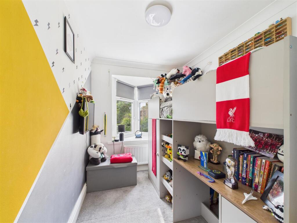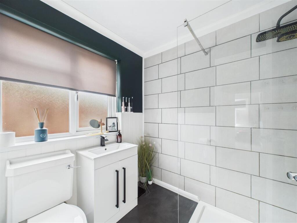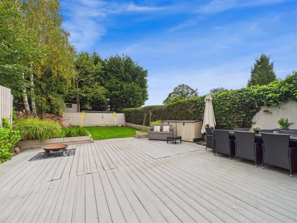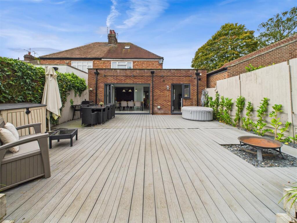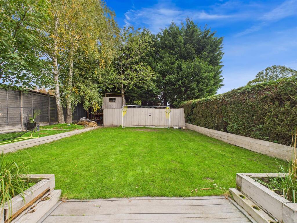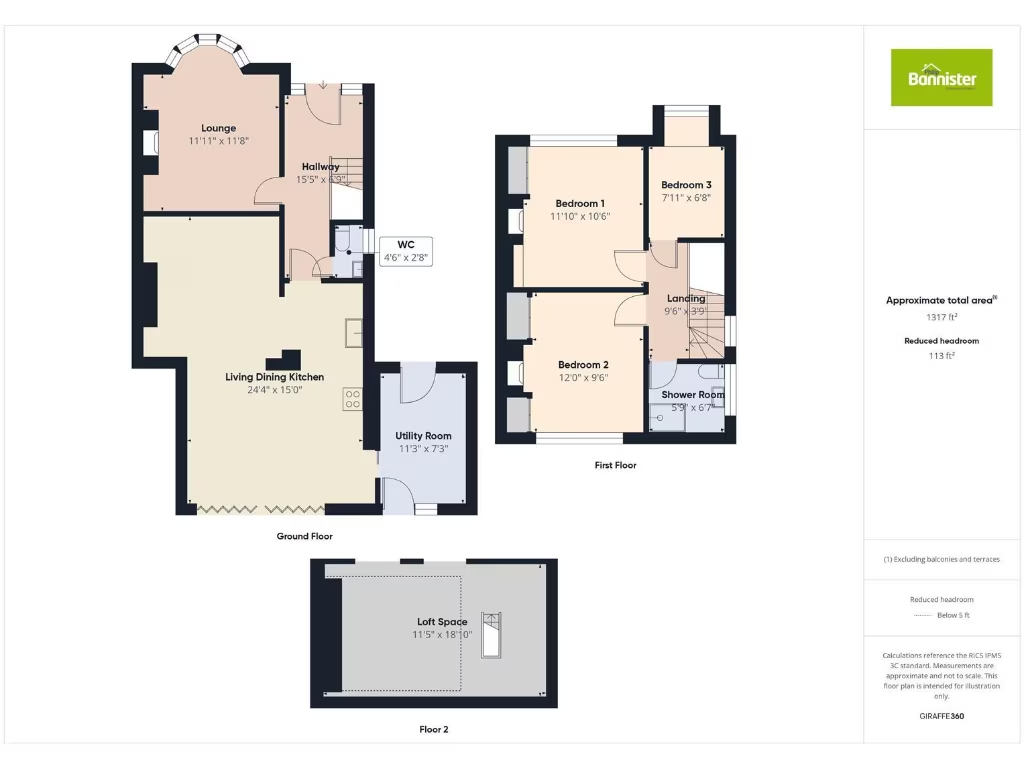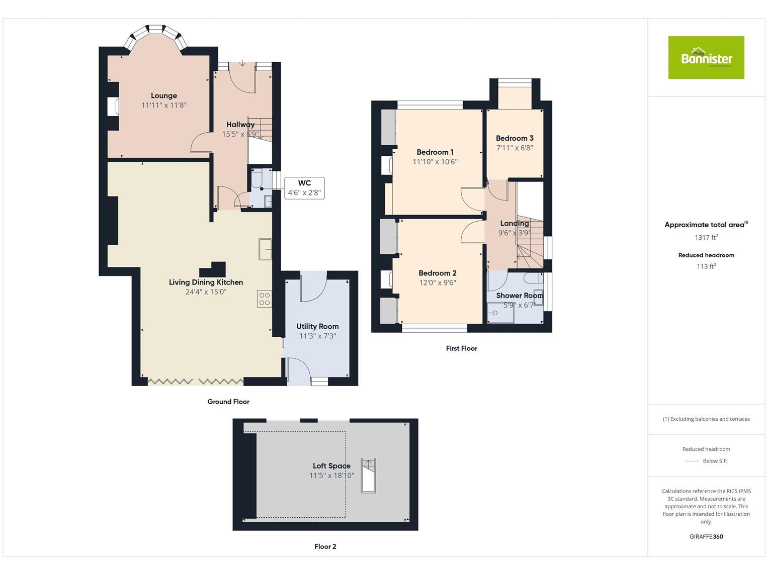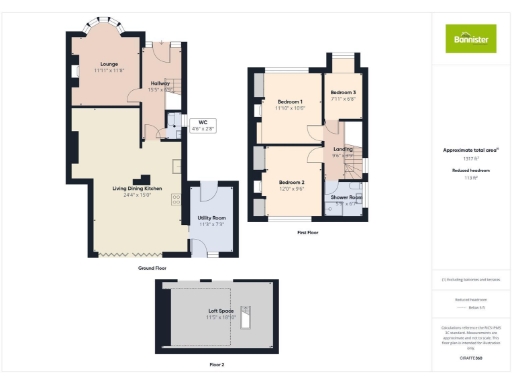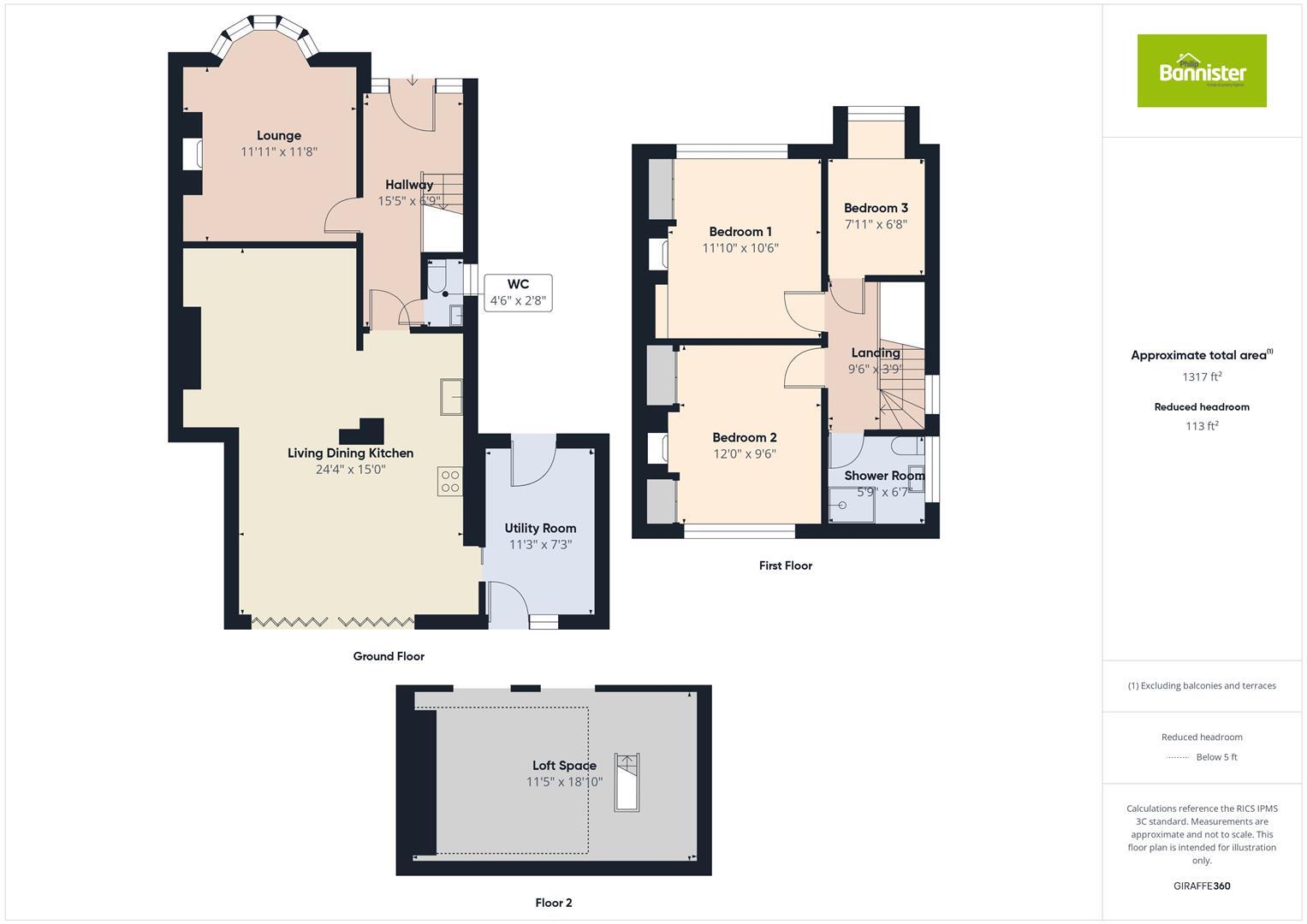Summary - 42 ELLOUGHTON ROAD BROUGH HU15 1AE
3 bed 1 bath Semi-Detached
Spacious rear extension with bright entertaining space and private garden.
Open-plan living, dining and kitchen with lantern and bi-fold doors
Bay-fronted lounge with log-burning stove
Separate utility room and ground-floor cloakroom
Three bedrooms plus boarded, heated loft space
Extensive off-street parking for up to six cars
Landscaped private rear garden with large composite decking
Single contemporary shower room only (one bathroom)
EPC D; cavity walls assumed uninsulated (consider energy upgrades)
Step inside this substantially extended 1930s semi and you’ll find a light-filled, family-ready layout centred on a striking open-plan living, dining and kitchen. The bi-folding doors and glazed lantern create a bright entertaining hub that spills onto a large composite deck and private lawn — ideal for everyday family life and summer gatherings.
A cosy bay-fronted lounge with a log-burning stove provides a quiet retreat, while practical spaces such as a separate utility room and ground-floor cloakroom add convenience for busy households. Upstairs are three good-sized bedrooms (two with fitted wardrobes) plus a partially converted, boarded loft with heating, electrics and a window for flexible use as storage, hobby space or occasional sleeping space.
Outside, the block-paved frontage offers extensive off-street parking for several vehicles and there’s a well-landscaped, private rear garden designed for low-maintenance outdoor living. The property is freehold and sits in a very low-crime, affluent suburb close to good schools and local amenities — a straightforward choice for families seeking space and convenience.
Buyers should note a contemporary shower room is the single bathroom provision, and the house has an EPC rating of D. The cavity walls are recorded as original construction with no added insulation assumed — improving thermal performance could be considered to reduce running costs. Overall this house blends period character and modern extension space with scope for targeted energy improvements.
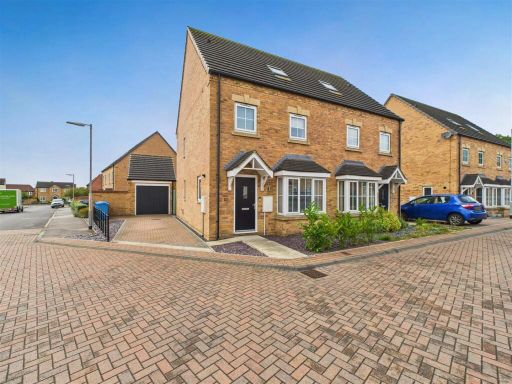 4 bedroom semi-detached house for sale in Longleat Avenue, Elloughton, HU15 — £300,000 • 4 bed • 3 bath • 1062 ft²
4 bedroom semi-detached house for sale in Longleat Avenue, Elloughton, HU15 — £300,000 • 4 bed • 3 bath • 1062 ft²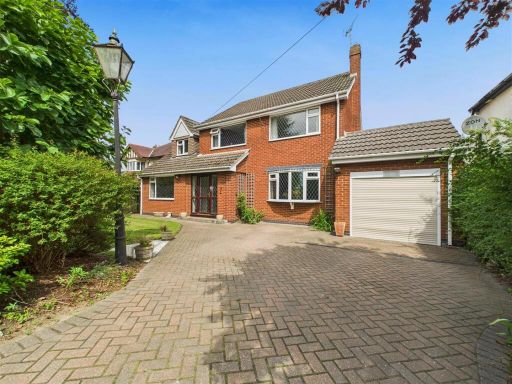 5 bedroom detached house for sale in Welton Road, Brough, HU15 — £485,000 • 5 bed • 3 bath • 2085 ft²
5 bedroom detached house for sale in Welton Road, Brough, HU15 — £485,000 • 5 bed • 3 bath • 2085 ft²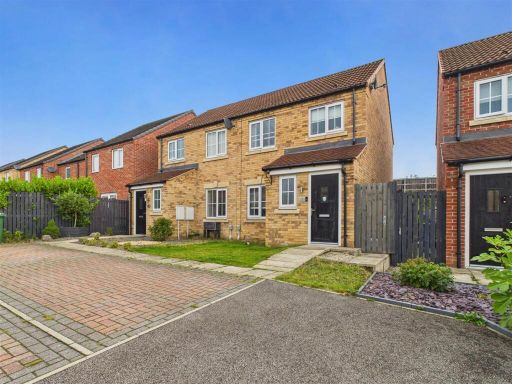 3 bedroom semi-detached house for sale in Haddon Close, Elloughton, HU15 — £215,000 • 3 bed • 1 bath • 542 ft²
3 bedroom semi-detached house for sale in Haddon Close, Elloughton, HU15 — £215,000 • 3 bed • 1 bath • 542 ft²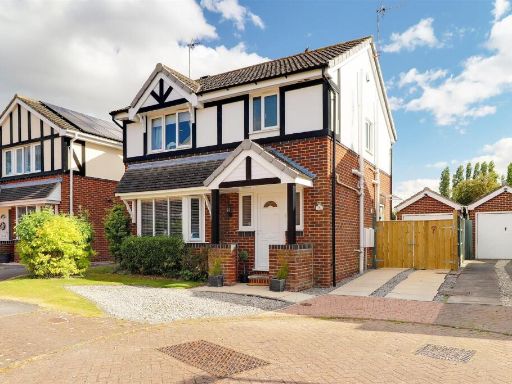 3 bedroom detached house for sale in Cohort Close, Brough, HU15 — £280,000 • 3 bed • 2 bath • 668 ft²
3 bedroom detached house for sale in Cohort Close, Brough, HU15 — £280,000 • 3 bed • 2 bath • 668 ft²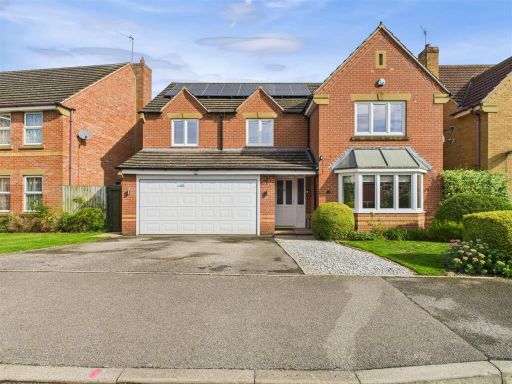 7 bedroom detached house for sale in Ingleton, Elloughton, HU15 — £565,000 • 7 bed • 3 bath • 1883 ft²
7 bedroom detached house for sale in Ingleton, Elloughton, HU15 — £565,000 • 7 bed • 3 bath • 1883 ft²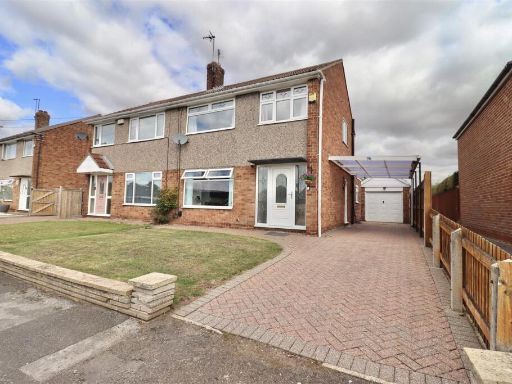 3 bedroom semi-detached house for sale in Beech Road, Elloughton,, HU15 — £245,000 • 3 bed • 1 bath • 835 ft²
3 bedroom semi-detached house for sale in Beech Road, Elloughton,, HU15 — £245,000 • 3 bed • 1 bath • 835 ft²