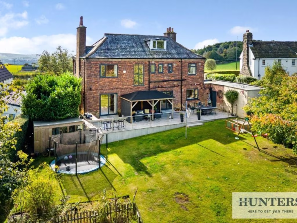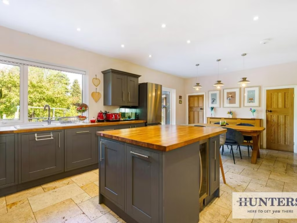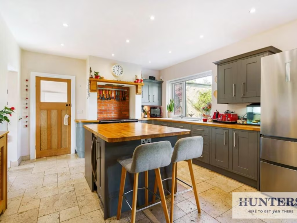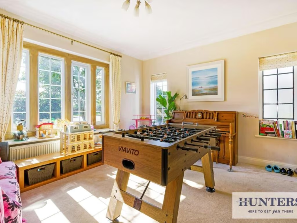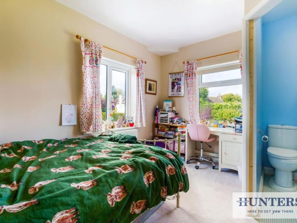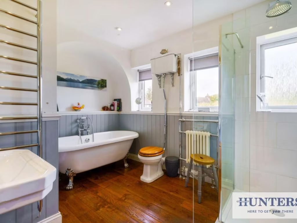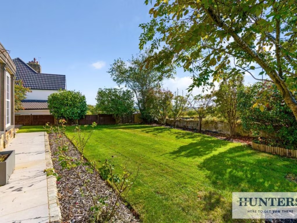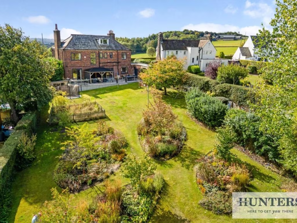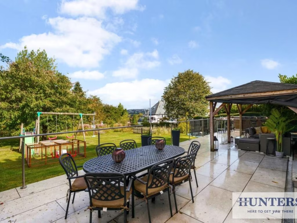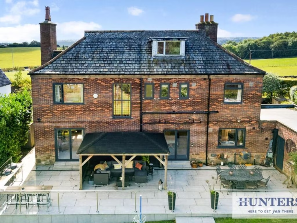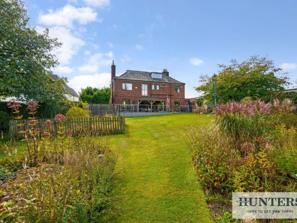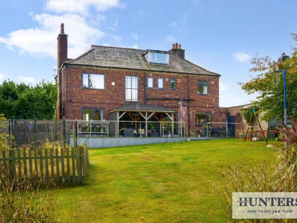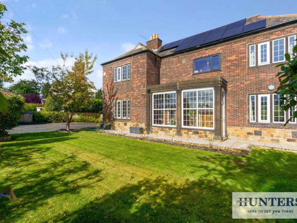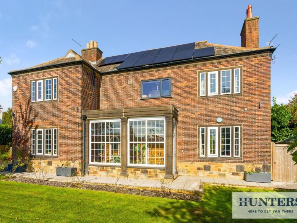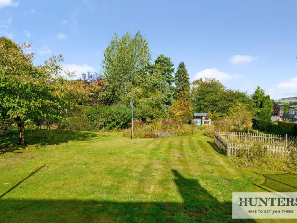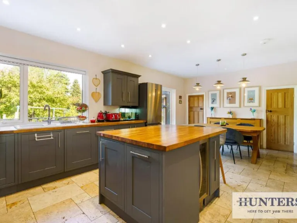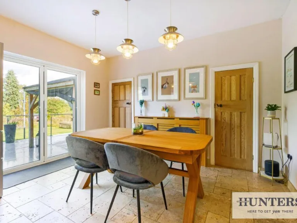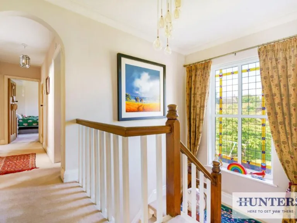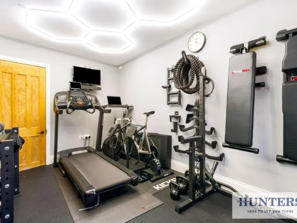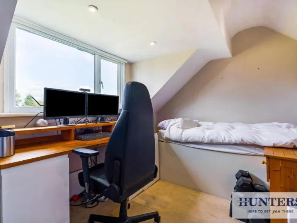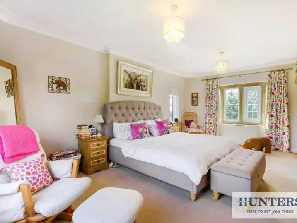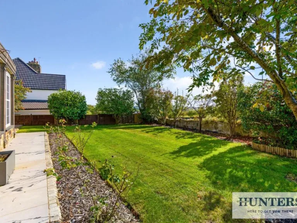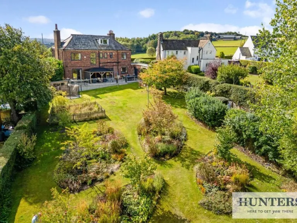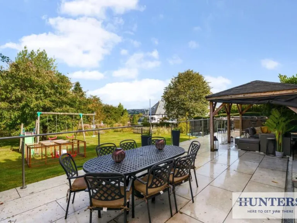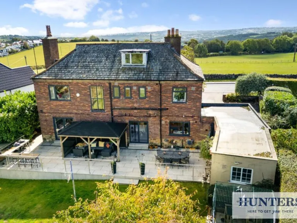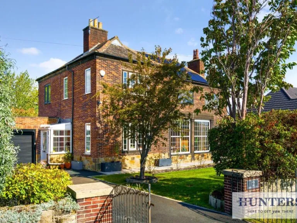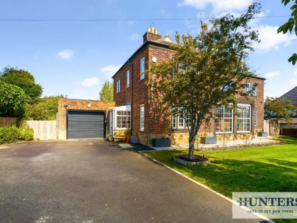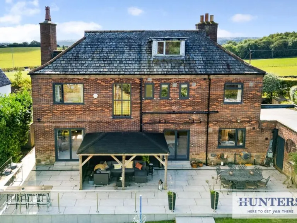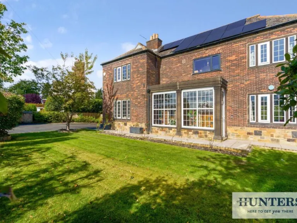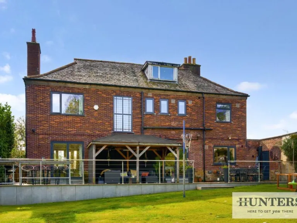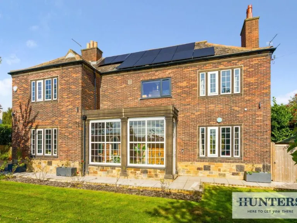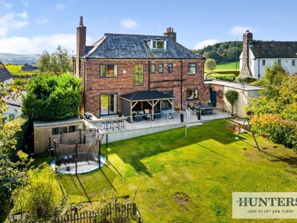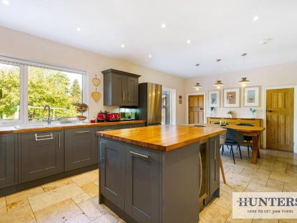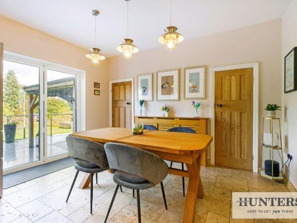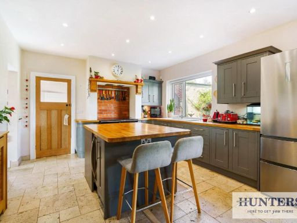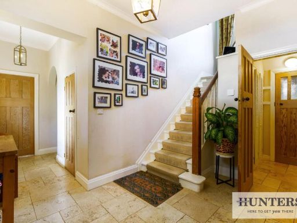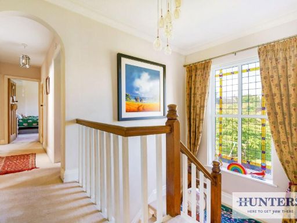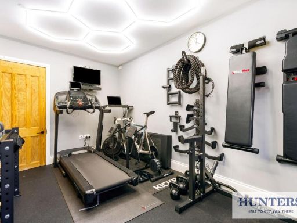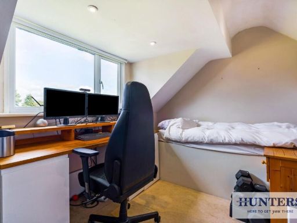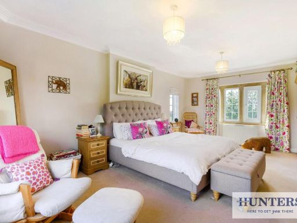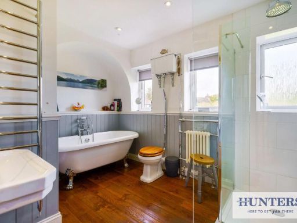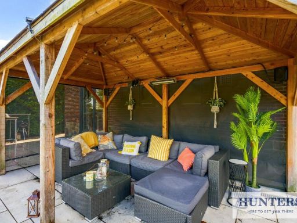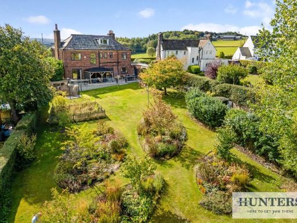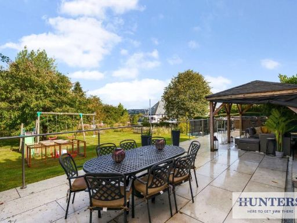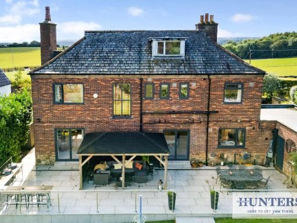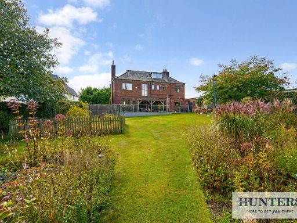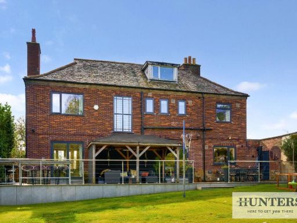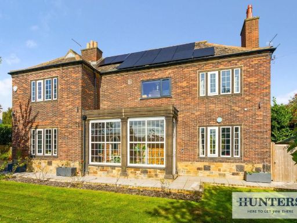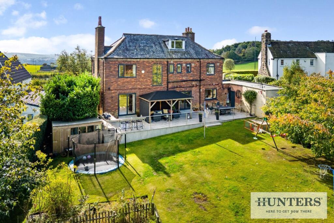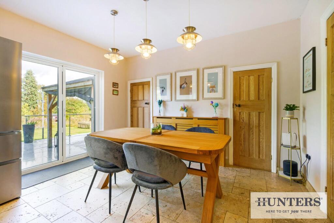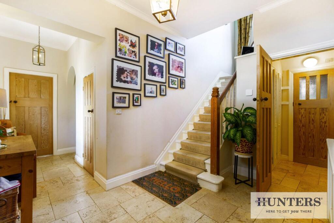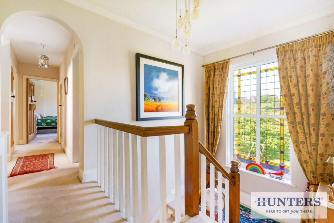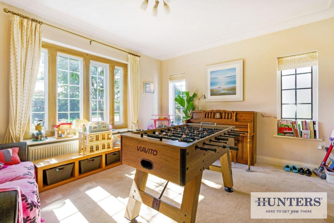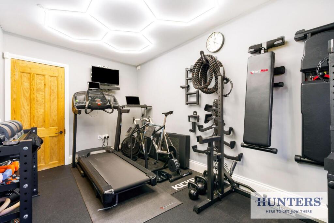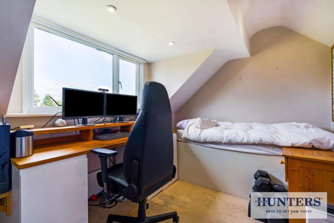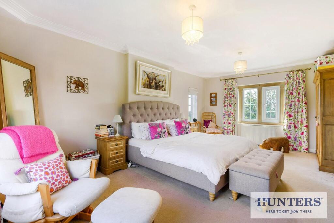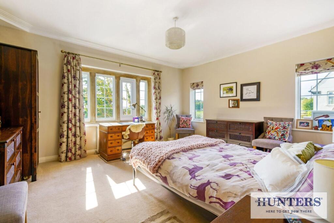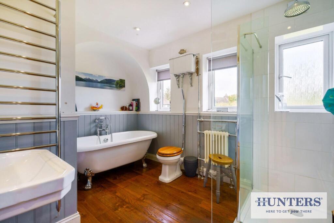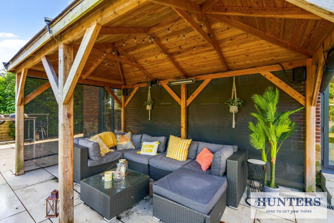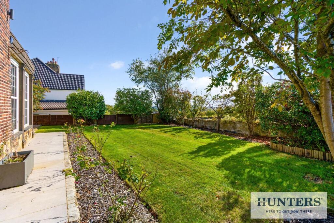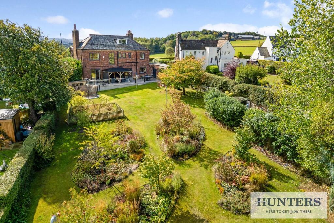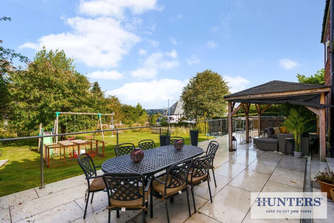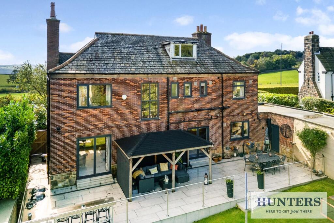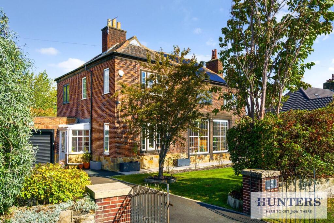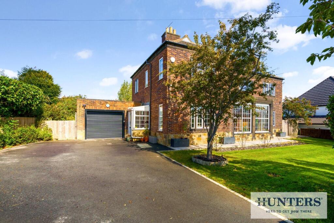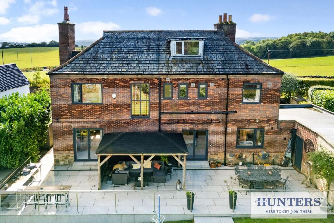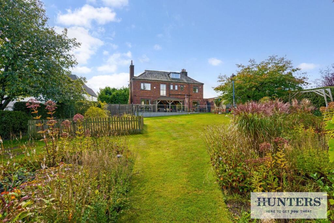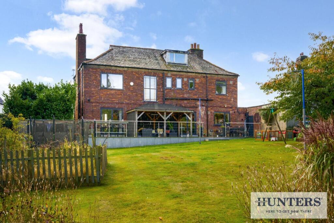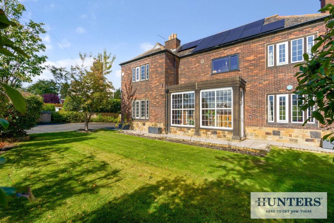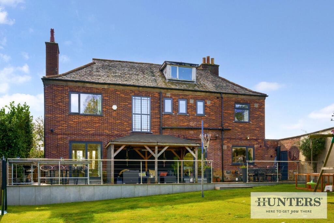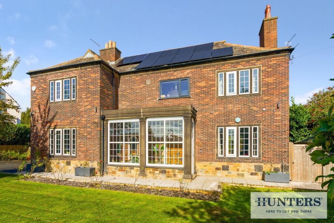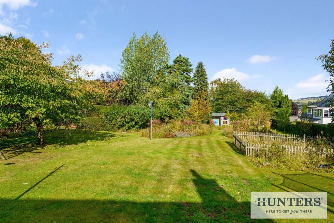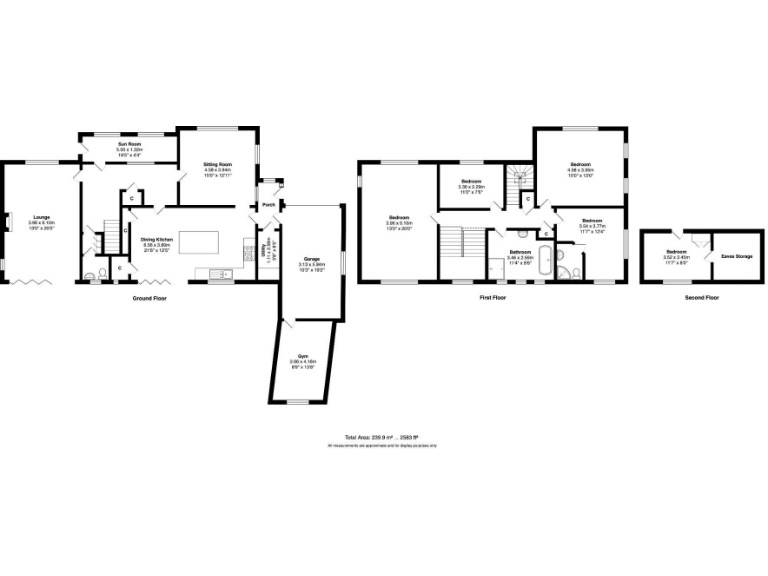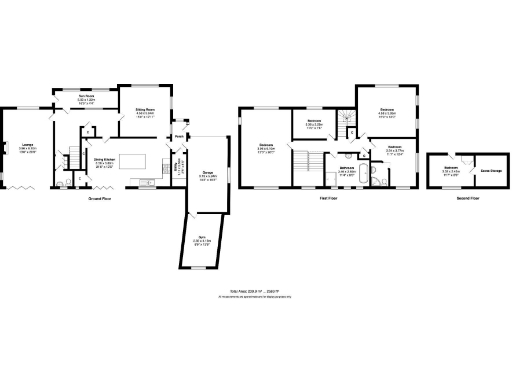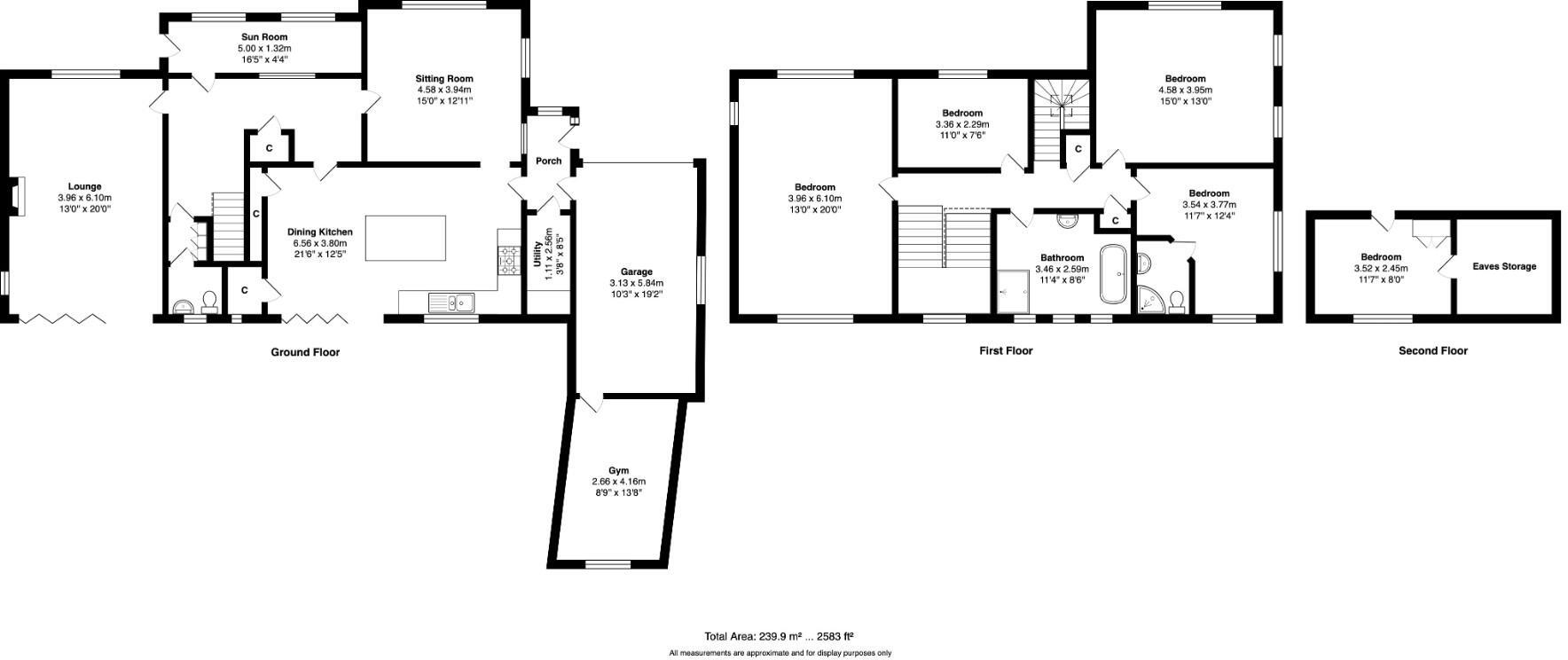Summary - 12 HAWKSWORTH LANE GUISELEY LEEDS LS20 8HA
5 bed 2 bath Detached
Spacious period house on a large plot close to top schools and station.
Impressive 1930s detached family house on prestigious Tranmere Park
Five double bedrooms; two bathrooms across three floors
Large landscaped garden with terrace, pergola, BBQ and vegetable plot
Parking for several cars plus EV charging; integral garage and gym area
Solar panels installed; mains gas boiler and radiators heating
Secondary glazing present; not full modern double glazing throughout
Scope to extend subject to planning permission (STP) for extra space
Council tax is quite expensive; period maintenance likely required
A substantial 1930s detached house on Tranmere Park, set over three floors and arranged for comfortable family living. The home combines original period features — stone mullioned windows, stripped pine doors and a crafted staircase — with modern additions such as solar panels, an EV charging point and a large open-plan dining kitchen with bi-fold doors to the terrace.
Accommodation includes two generous reception rooms, a sizable dining kitchen with island, utility room, integral garage (partially extended as a gym) and five double bedrooms across the first and second floors. The property sits on very large landscaped grounds with a full-width paved terrace, pergola, BBQ area, productive vegetable plot and extensive lawn — ideal for children and entertaining.
Practical benefits include off-street parking for several cars, fast broadband and an excellent mobile signal. The location is strong for families: close to well-regarded primary and secondary schools, local amenities, and Guiseley railway station for direct commuter links.
Notable practical points: the house has secondary glazing rather than full modern double glazing and dates from the 1930s, so some period maintenance will be expected. There are two bathrooms for five bedrooms, which may require adaptation for larger families. Council tax is described as quite expensive. There is scope to extend further (subject to planning), offering potential to add space or modernise services where needed.
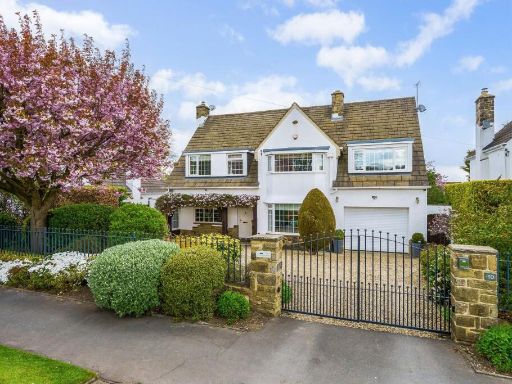 5 bedroom detached house for sale in Hawksworth Lane, Guiseley, Leeds, LS20 — £975,000 • 5 bed • 3 bath • 2543 ft²
5 bedroom detached house for sale in Hawksworth Lane, Guiseley, Leeds, LS20 — £975,000 • 5 bed • 3 bath • 2543 ft²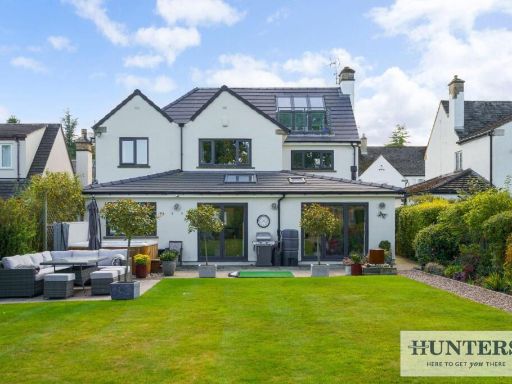 4 bedroom detached house for sale in Westgate, Guiseley, Leeds, LS20 — £895,000 • 4 bed • 3 bath • 2076 ft²
4 bedroom detached house for sale in Westgate, Guiseley, Leeds, LS20 — £895,000 • 4 bed • 3 bath • 2076 ft²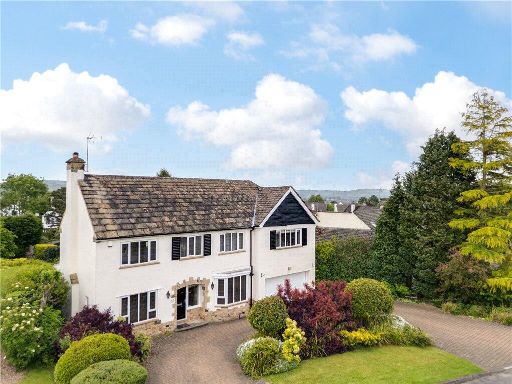 6 bedroom detached house for sale in Southway, Guiseley, Leeds, West Yorkshire, LS20 — £995,950 • 6 bed • 3 bath • 2829 ft²
6 bedroom detached house for sale in Southway, Guiseley, Leeds, West Yorkshire, LS20 — £995,950 • 6 bed • 3 bath • 2829 ft²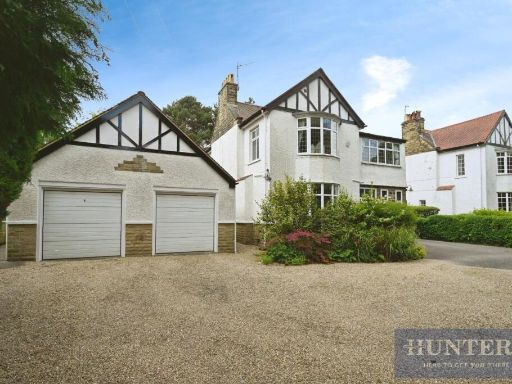 5 bedroom detached house for sale in Bradford Road, Guiseley, Leeds, LS20 — £800,000 • 5 bed • 3 bath • 2967 ft²
5 bedroom detached house for sale in Bradford Road, Guiseley, Leeds, LS20 — £800,000 • 5 bed • 3 bath • 2967 ft²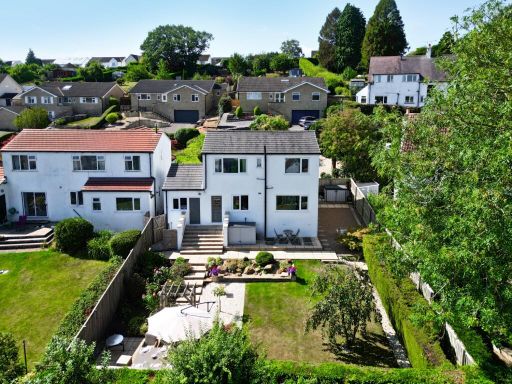 4 bedroom detached house for sale in 20 Westway, Guiseley, Leeds, LS20 — £600,000 • 4 bed • 2 bath • 1190 ft²
4 bedroom detached house for sale in 20 Westway, Guiseley, Leeds, LS20 — £600,000 • 4 bed • 2 bath • 1190 ft²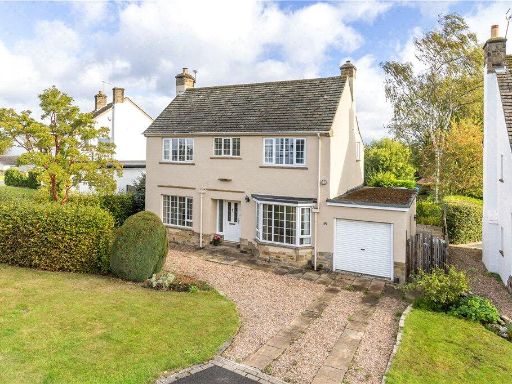 3 bedroom detached house for sale in Southway, Guiseley, Leeds, West Yorkshire, LS20 — £650,000 • 3 bed • 1 bath • 1100 ft²
3 bedroom detached house for sale in Southway, Guiseley, Leeds, West Yorkshire, LS20 — £650,000 • 3 bed • 1 bath • 1100 ft²