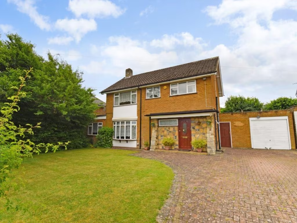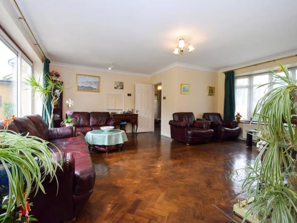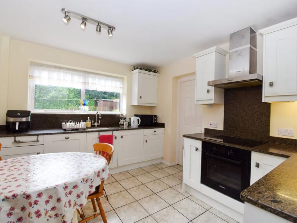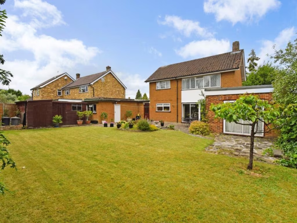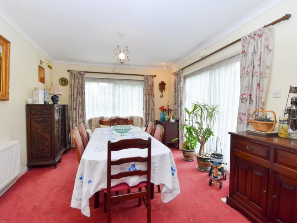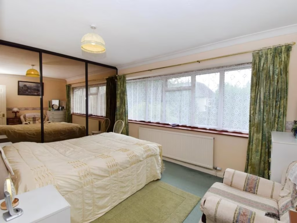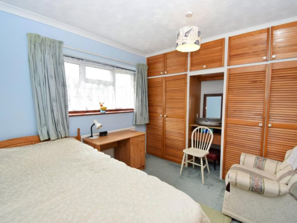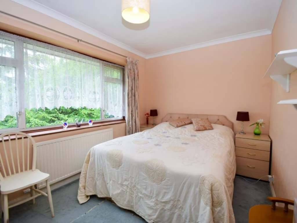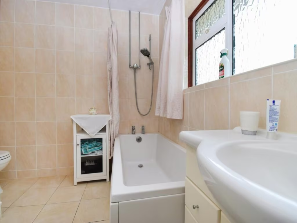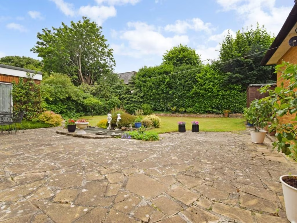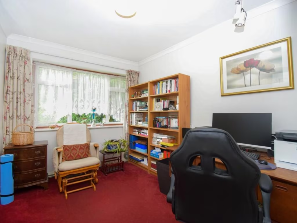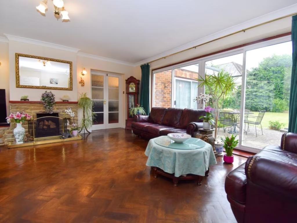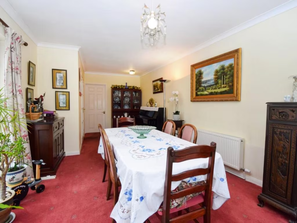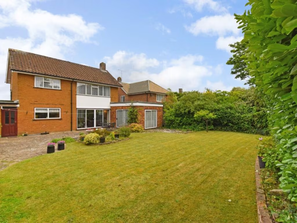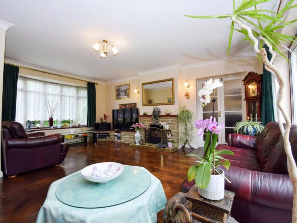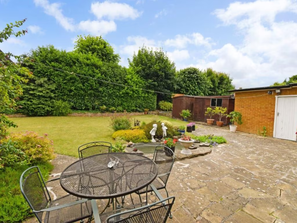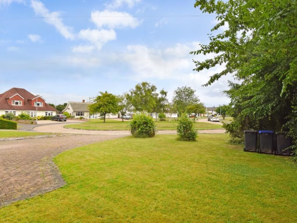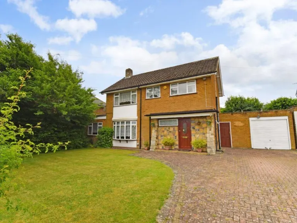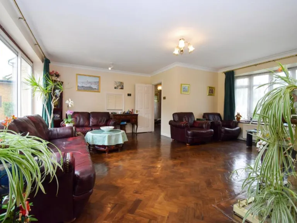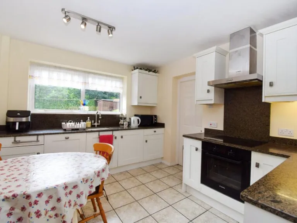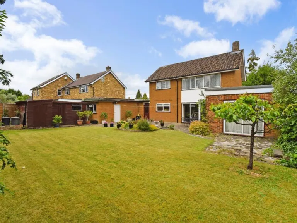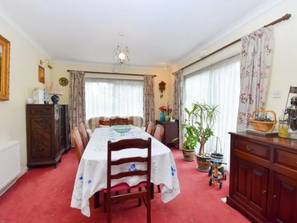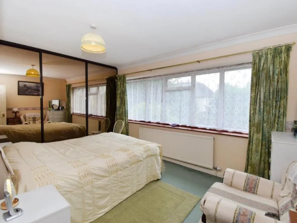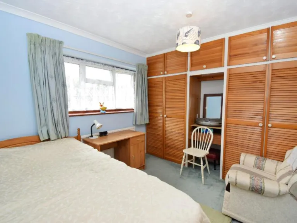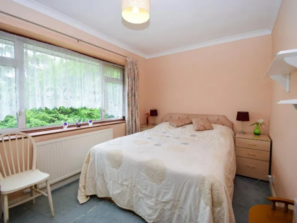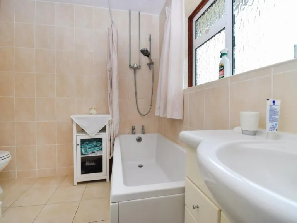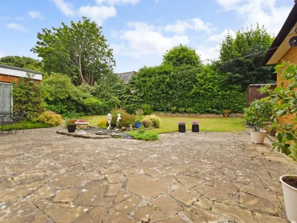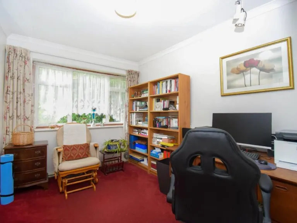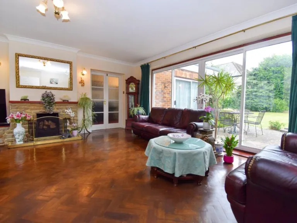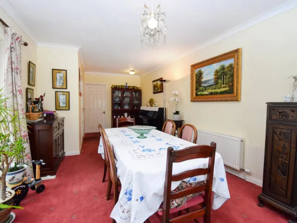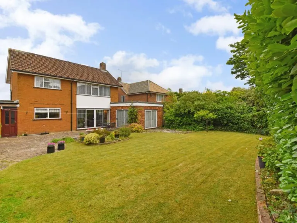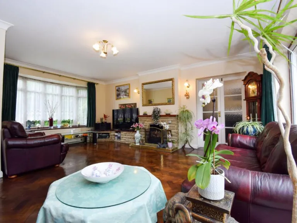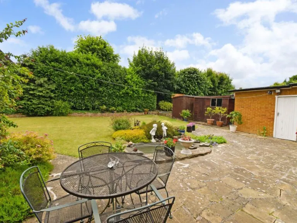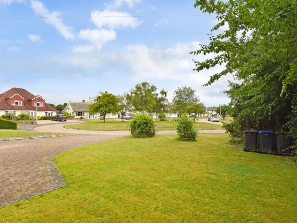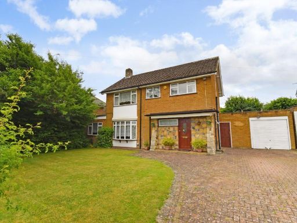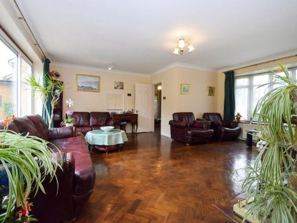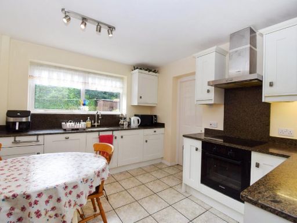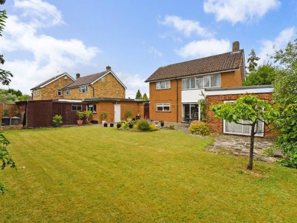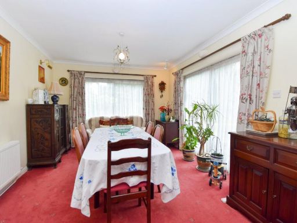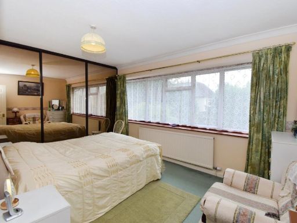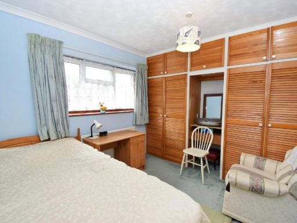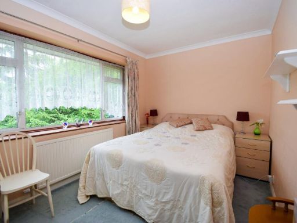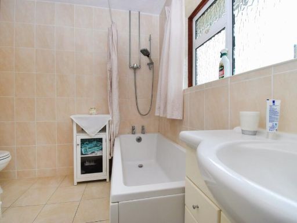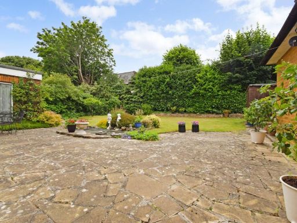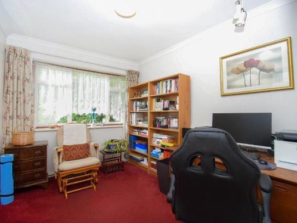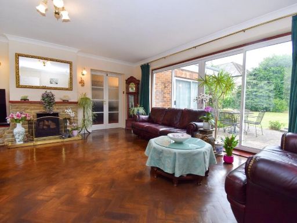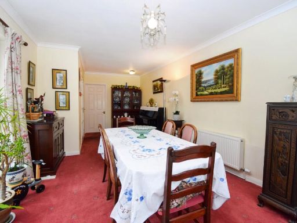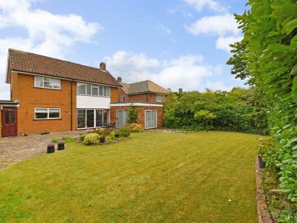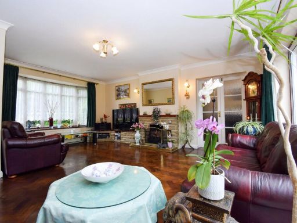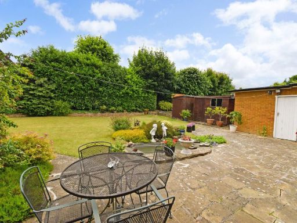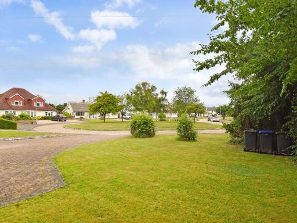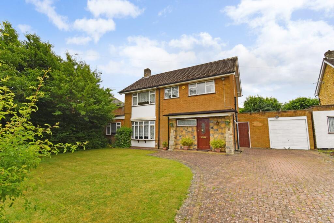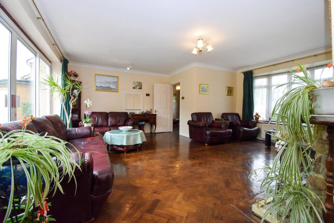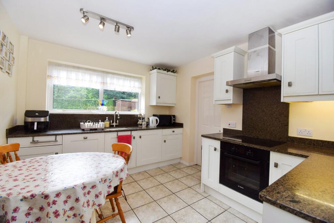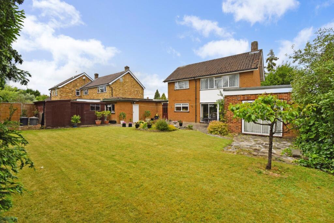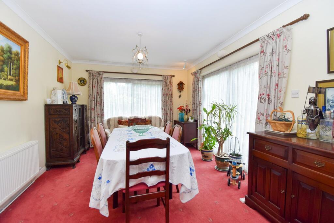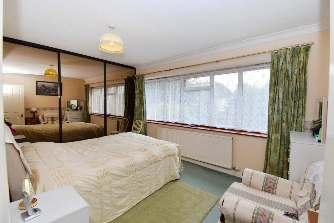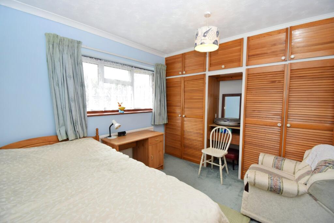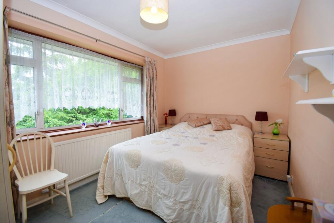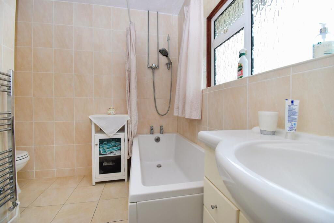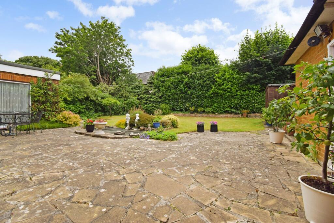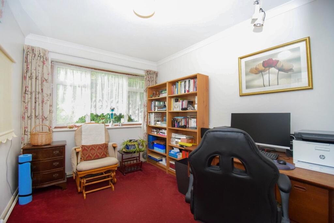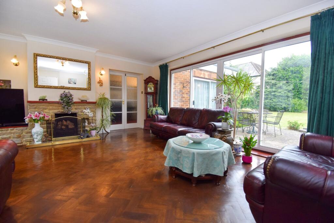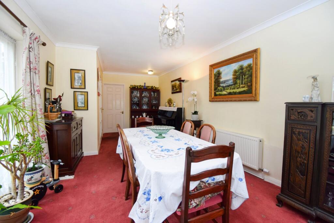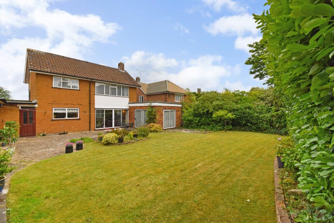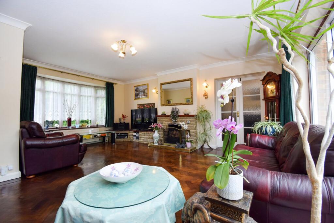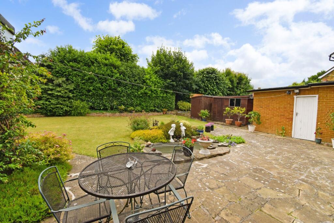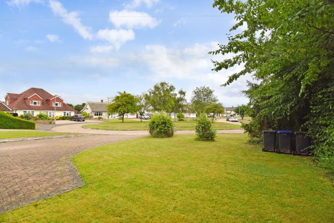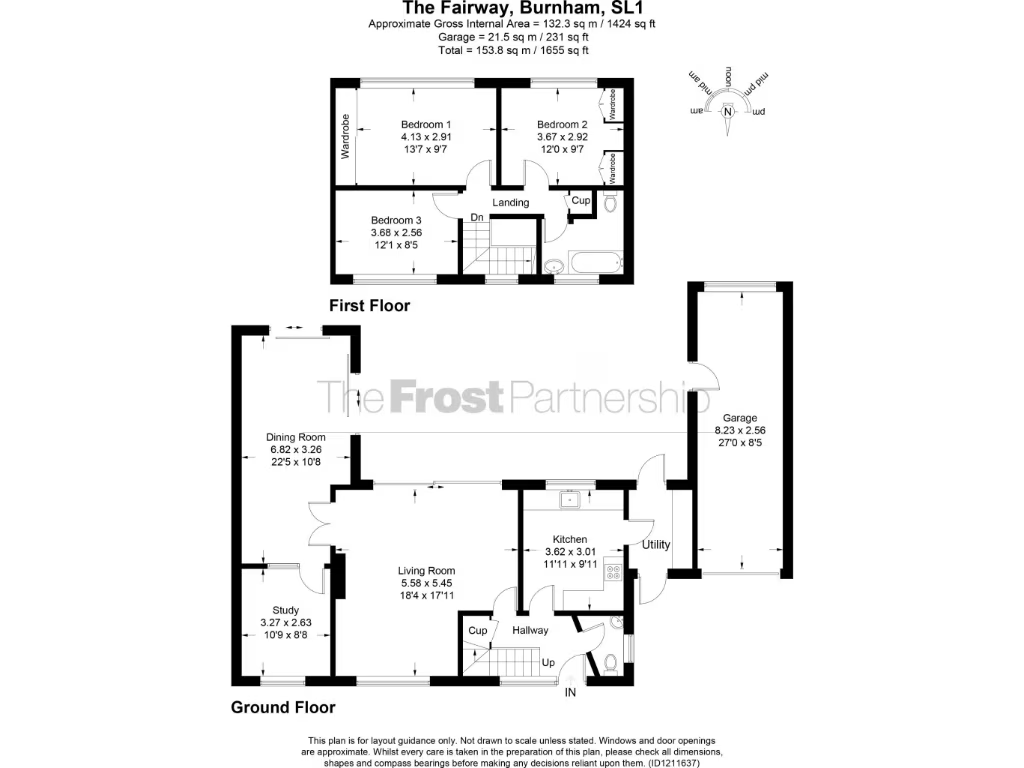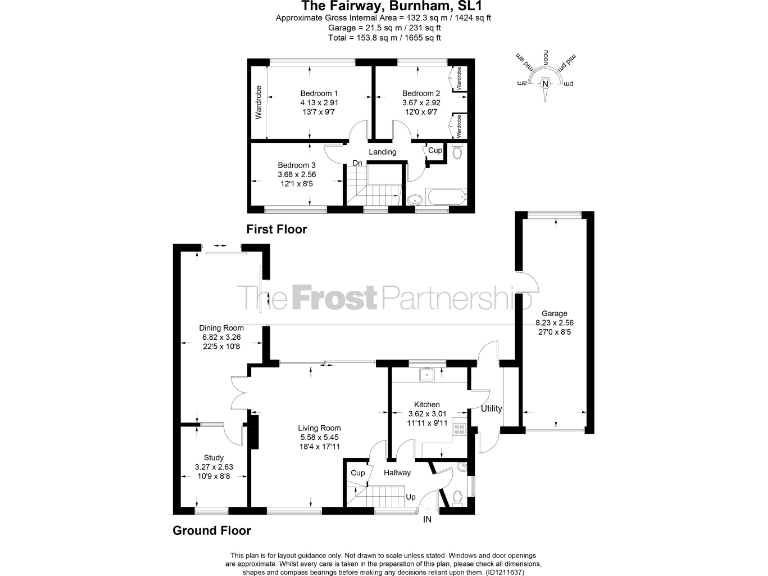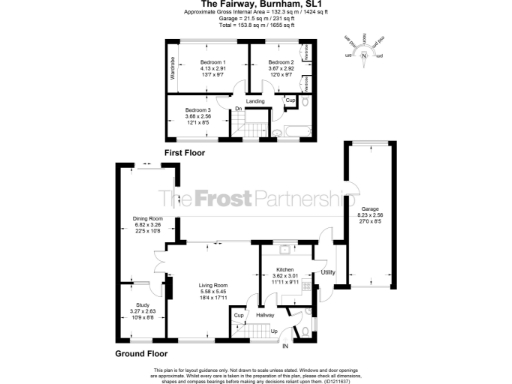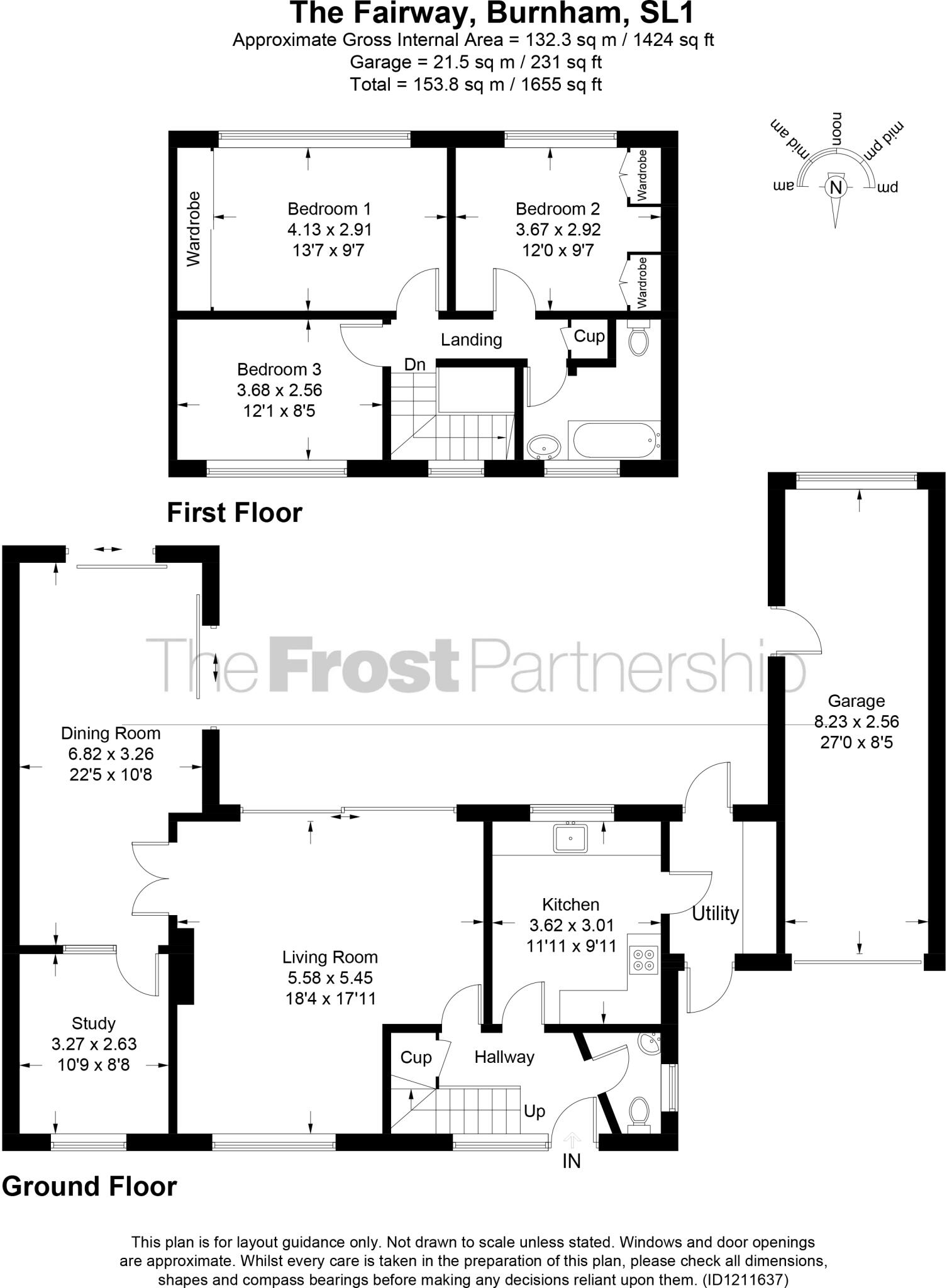Summary - 15 THE FAIRWAY BURNHAM SLOUGH SL1 8DS
3 bed 1 bath Detached
Large garden and garage near top local schools.
Over 1,400 sq ft living space with versatile floorplan
A spacious three-bedroom detached home on The Fairway, arranged over two floors and extending to around 1,400 sq ft. The layout includes an 18ft L-shaped living room, separate dining room, study that can serve as a fourth bedroom, kitchen with utility, and a double‑length garage — practical space for a growing family.
The rear garden is south-facing, well maintained and mostly lawned, with a patio, pond and two timber sheds. The property sits close to Burnham High Street amenities and within easy reach of highly regarded local schools including Burnham Grammar School, making school runs and local life straightforward.
There are some sensible realities to note: the house dates from the mid-20th century and has double glazing installed before 2002, so parts of the home will benefit from modernisation and updating. There is a single family bathroom only, and council tax is described as expensive. Overall this is a roomy, well‑positioned family home with scope to personalise and improve over time.
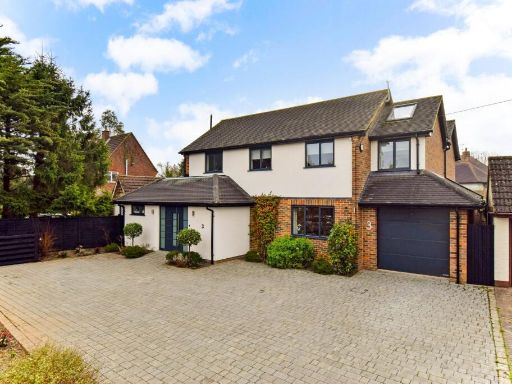 5 bedroom detached house for sale in The Fairway, Burnham, Buckinghamshire, SL1 — £1,200,000 • 5 bed • 4 bath • 2600 ft²
5 bedroom detached house for sale in The Fairway, Burnham, Buckinghamshire, SL1 — £1,200,000 • 5 bed • 4 bath • 2600 ft²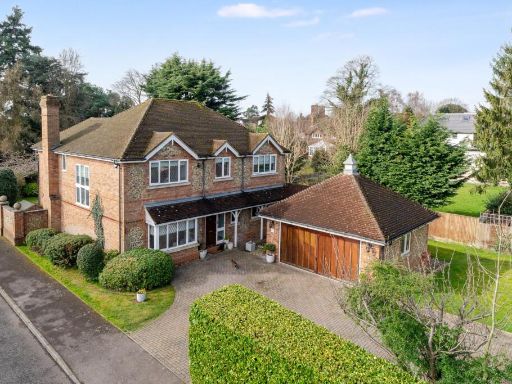 5 bedroom detached house for sale in Kimbers Drive, Burnham, Buckinghamshire, SL1 — £1,400,000 • 5 bed • 3 bath • 2500 ft²
5 bedroom detached house for sale in Kimbers Drive, Burnham, Buckinghamshire, SL1 — £1,400,000 • 5 bed • 3 bath • 2500 ft²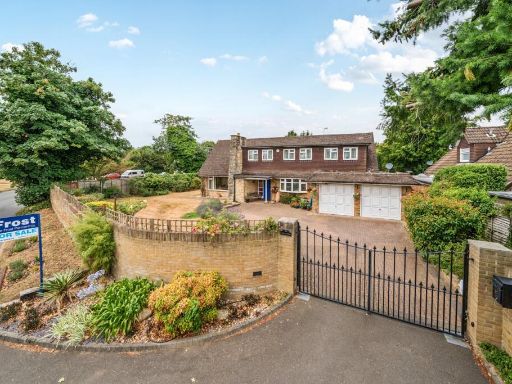 5 bedroom detached house for sale in Green Lane, Burnham, Buckinghamshire, SL1 — £1,150,000 • 5 bed • 3 bath • 2500 ft²
5 bedroom detached house for sale in Green Lane, Burnham, Buckinghamshire, SL1 — £1,150,000 • 5 bed • 3 bath • 2500 ft²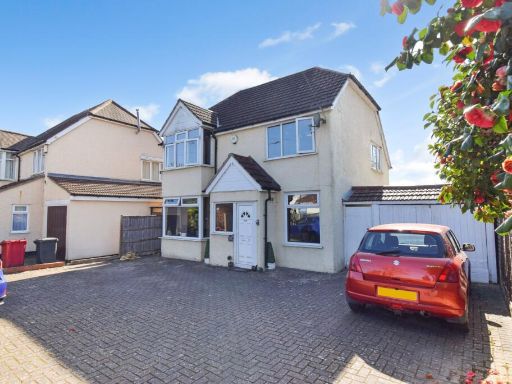 3 bedroom detached house for sale in Burnham Lane, Burnham, SL1 — £675,000 • 3 bed • 2 bath • 1200 ft²
3 bedroom detached house for sale in Burnham Lane, Burnham, SL1 — £675,000 • 3 bed • 2 bath • 1200 ft²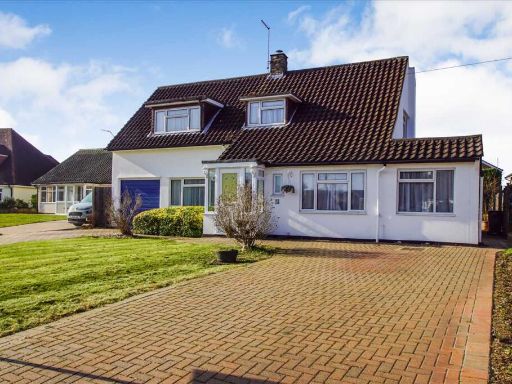 4 bedroom detached house for sale in The Fairway, Burnham, SL1 — £850,000 • 4 bed • 2 bath • 1584 ft²
4 bedroom detached house for sale in The Fairway, Burnham, SL1 — £850,000 • 4 bed • 2 bath • 1584 ft²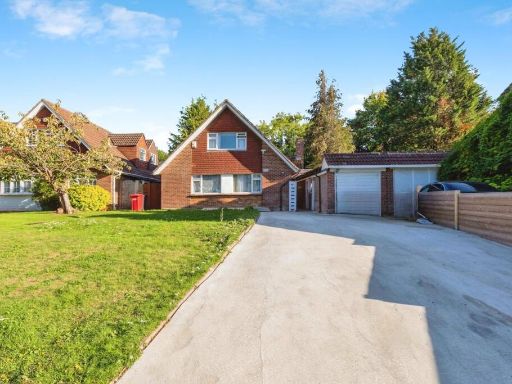 5 bedroom detached house for sale in Farnham Lane, Farnham Royal, SL2 — £775,000 • 5 bed • 2 bath • 2000 ft²
5 bedroom detached house for sale in Farnham Lane, Farnham Royal, SL2 — £775,000 • 5 bed • 2 bath • 2000 ft²