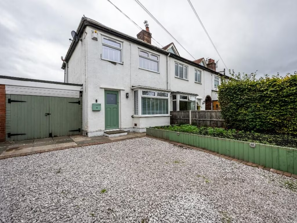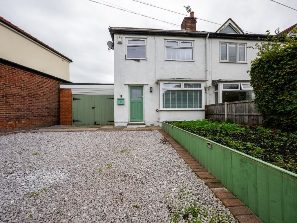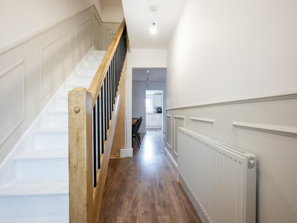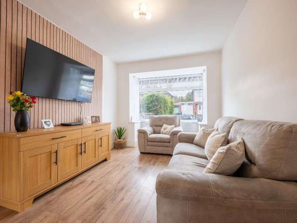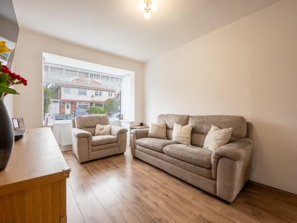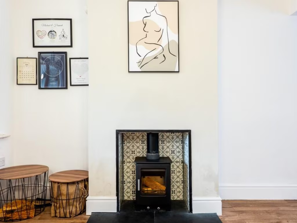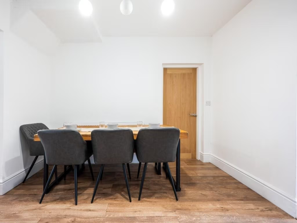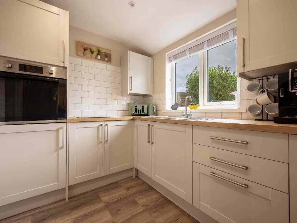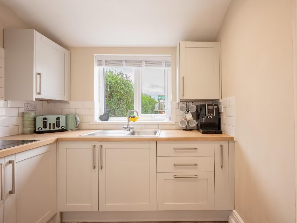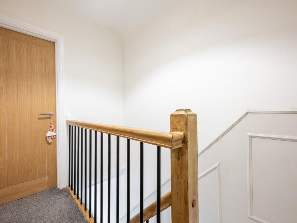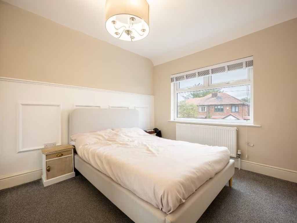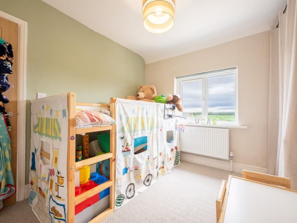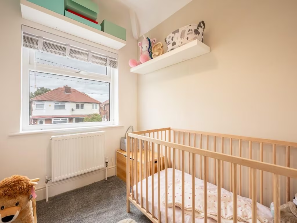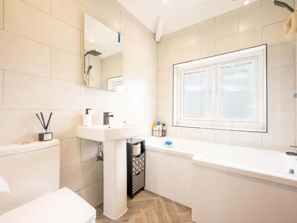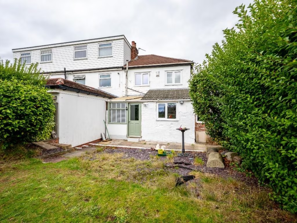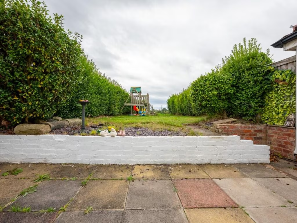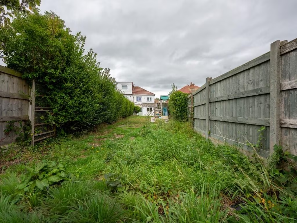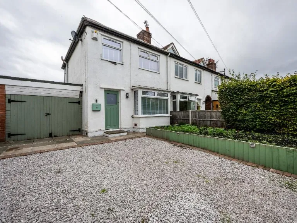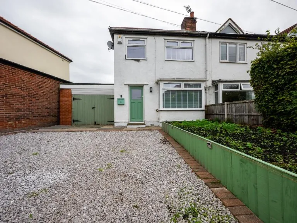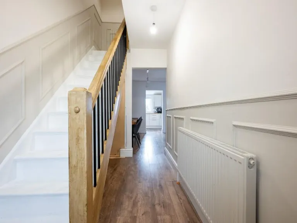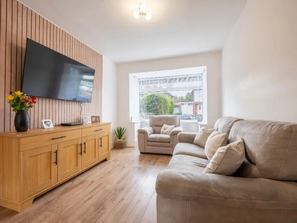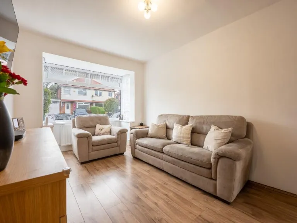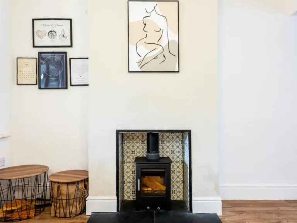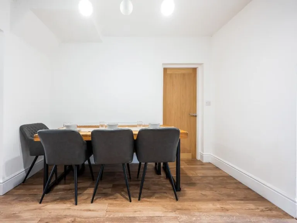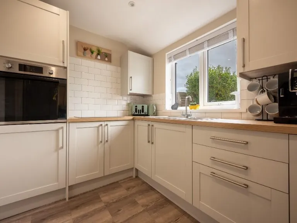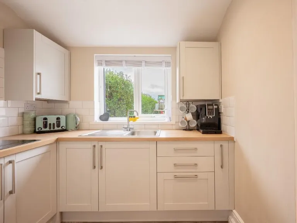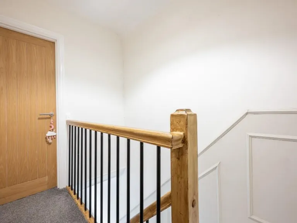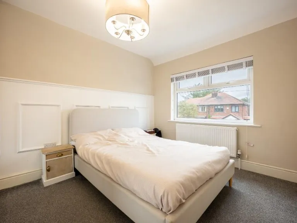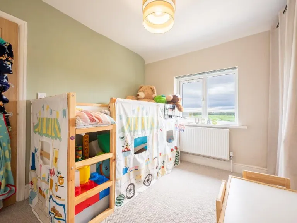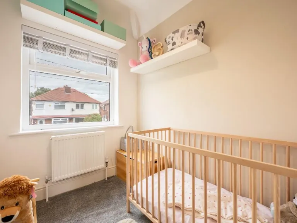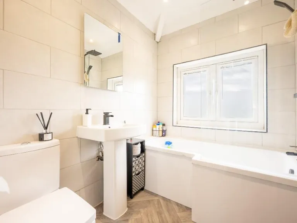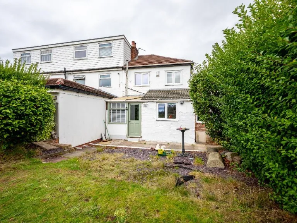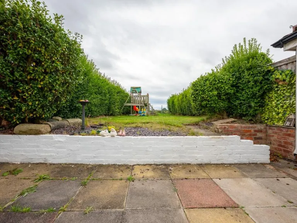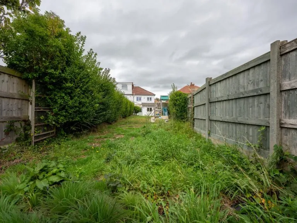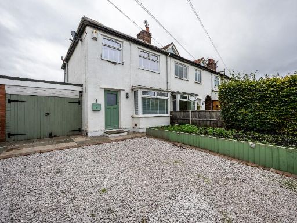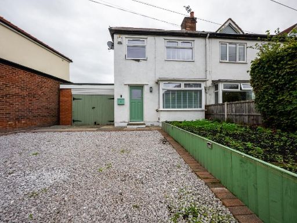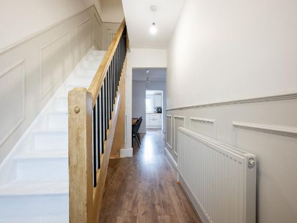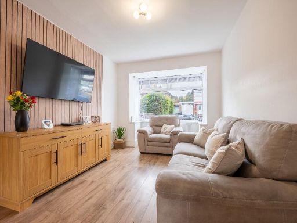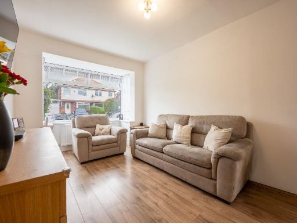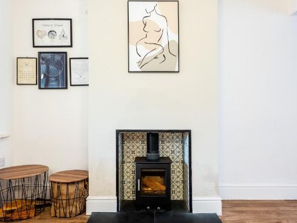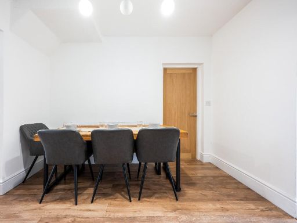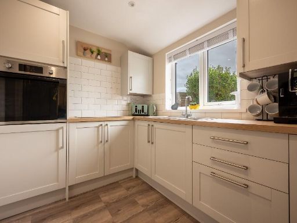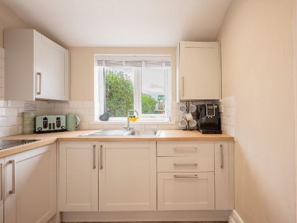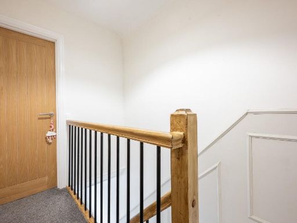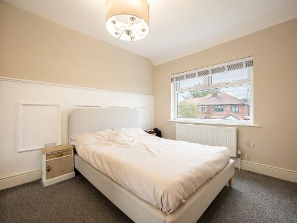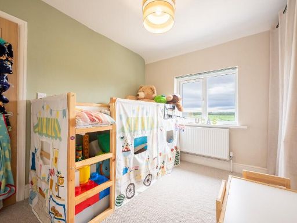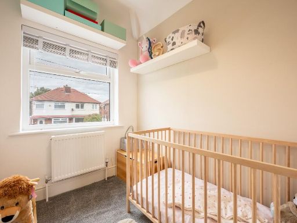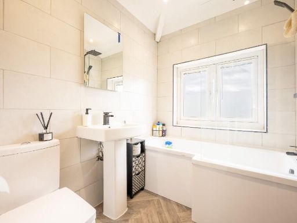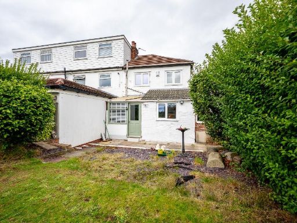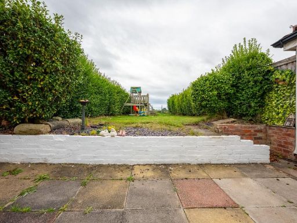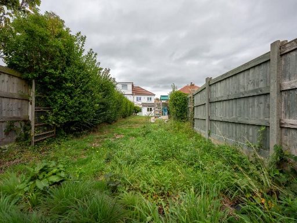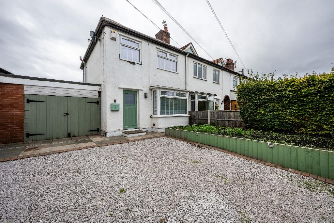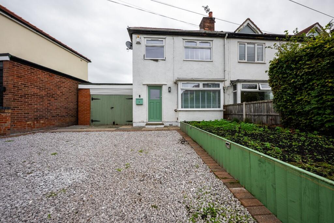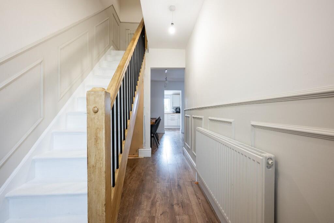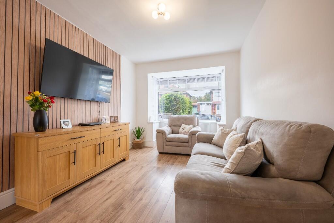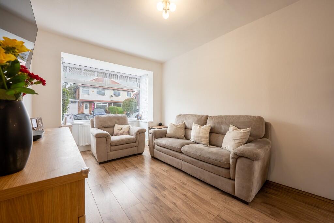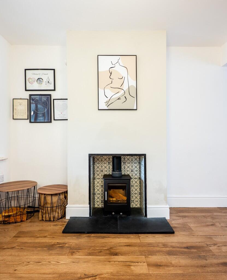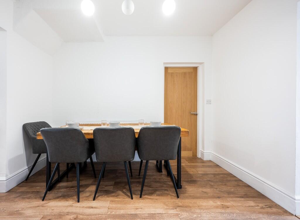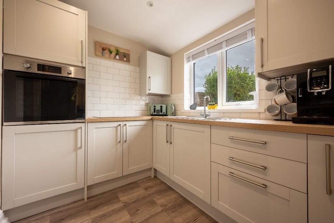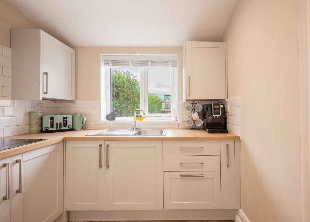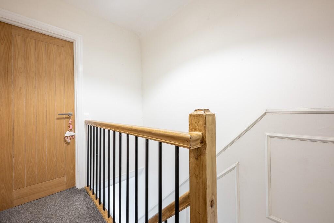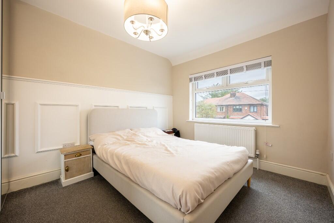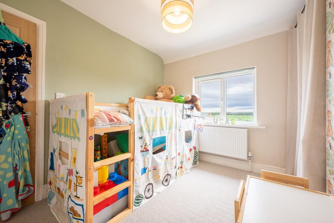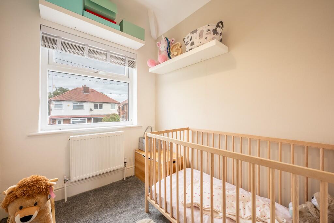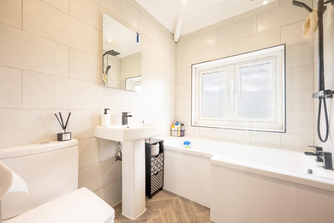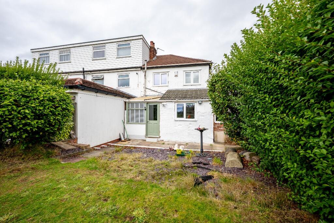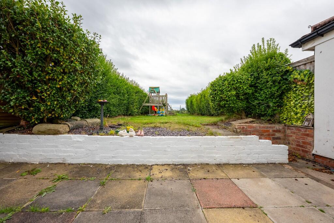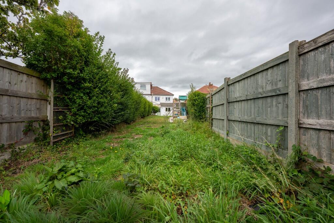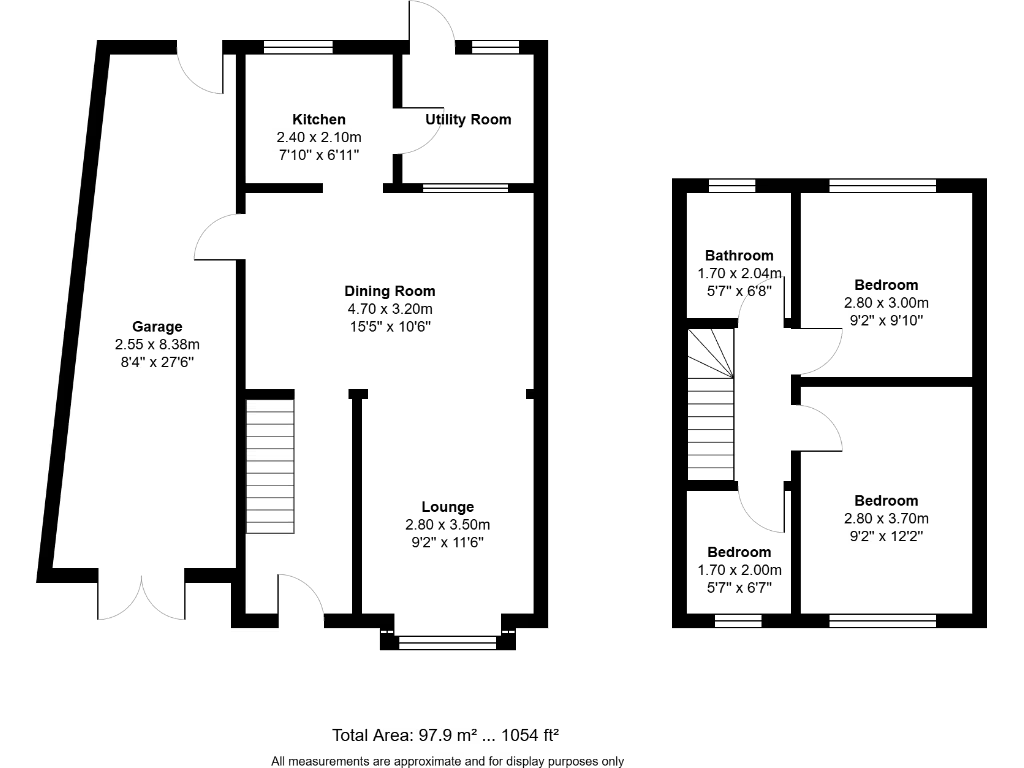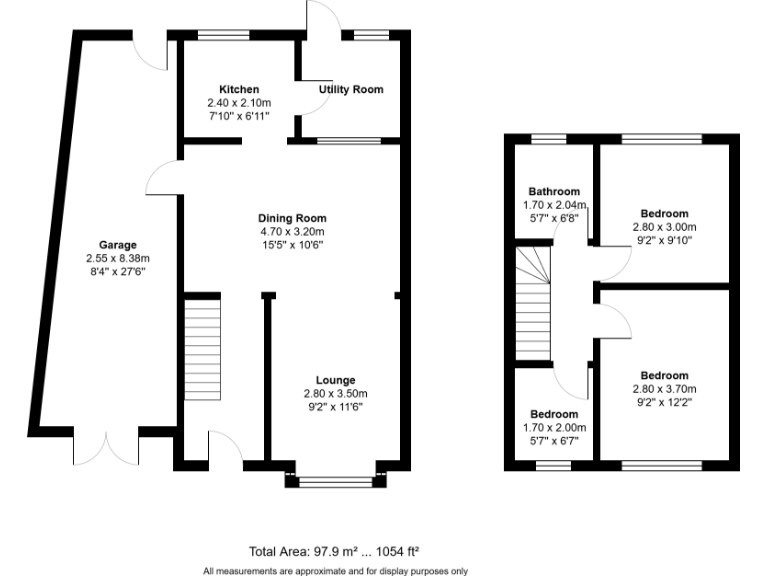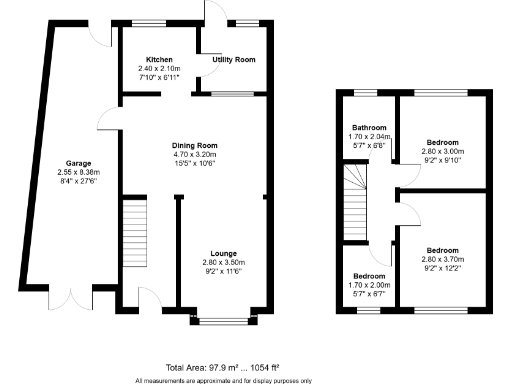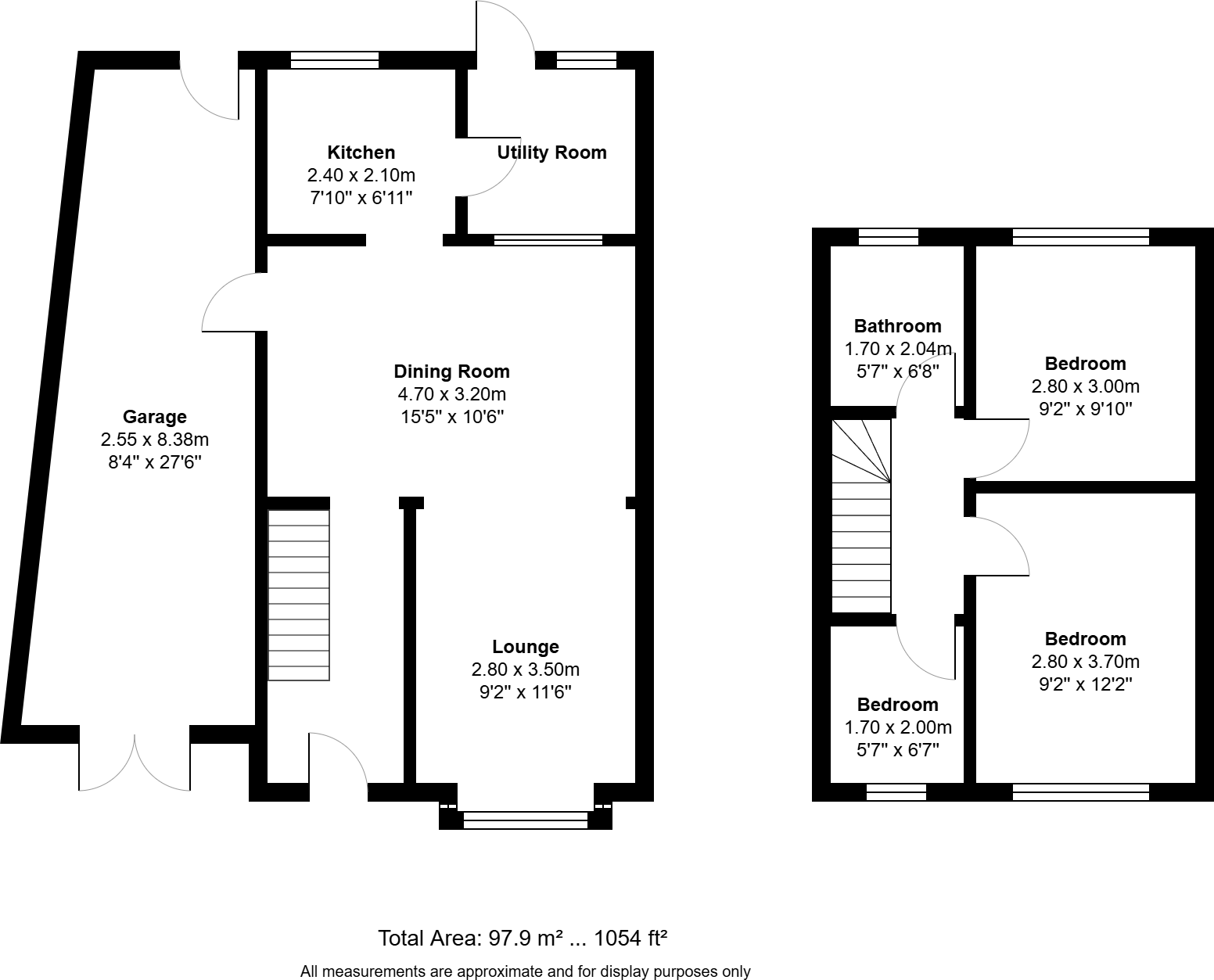Summary - 8 MICKERING LANE AUGHTON ORMSKIRK L39 6SR
3 bed 1 bath Semi-Detached
1930s character meets modern updates in a family-friendly Aughton location with long garden and parking.
Bright bay-front lounge and separate dining room
Modern fitted kitchen with utility room
Updated contemporary family bathroom
Three well-proportioned bedrooms
Long, private rear garden with patio and countryside views
Integral full-depth garage — conversion potential (planning needed)
Gravel driveway providing private off-street parking
Some external and internal areas show wear; cosmetic updating advised
Set on a quiet lane in sought-after Aughton, this three-bedroom semi-detached home combines 1930s character with modernised fittings. The reception rooms flow well for family life: a bay-front lounge and adjoining dining room open toward a contemporary kitchen and separate utility. A high-quality family bathroom and bright hallway complete the internal layout.
Outside, the long rear garden and paved patio provide generous outdoor space with private, enclosed lawn and countryside views — ideal for children and entertaining. The front gravel driveway offers off-street parking and the integral garage runs the full depth of the house, providing storage or conversion potential subject to planning permission.
The property is well-located for local primary schools rated Good and offers fast broadband, very low local crime, and a very affluent, rural-adjacent setting. Practical details: freehold tenure, no flooding risk, total area approx. 1,054 sq ft, council tax Band C.
Notable points to consider: parts of the exterior and some internal areas show wear and will need modernization over time. There is a single family bathroom only, and any garage conversion would require planning consent. Overall, this home suits families seeking a ready-to-live-in house with scope to personalise and add value.
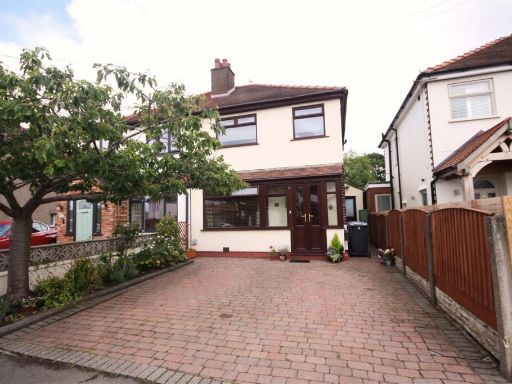 3 bedroom semi-detached house for sale in Mickering Lane, Aughton, Ormskirk, L39 — £320,000 • 3 bed • 1 bath • 918 ft²
3 bedroom semi-detached house for sale in Mickering Lane, Aughton, Ormskirk, L39 — £320,000 • 3 bed • 1 bath • 918 ft²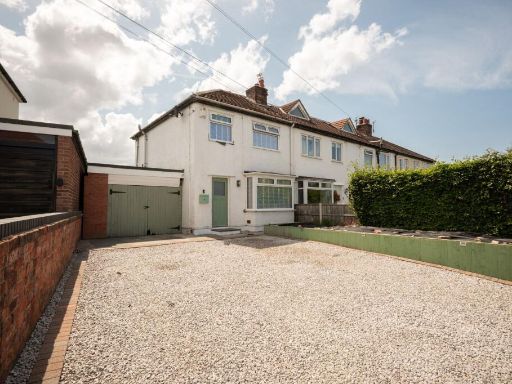 3 bedroom semi-detached house for sale in Mickering Lane, Aughton, L39 — £285,000 • 3 bed • 1 bath • 928 ft²
3 bedroom semi-detached house for sale in Mickering Lane, Aughton, L39 — £285,000 • 3 bed • 1 bath • 928 ft²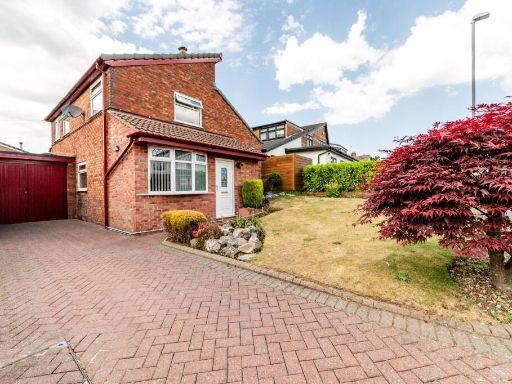 3 bedroom detached house for sale in Delph Common Road, Aughton, L39 — £290,000 • 3 bed • 2 bath • 1198 ft²
3 bedroom detached house for sale in Delph Common Road, Aughton, L39 — £290,000 • 3 bed • 2 bath • 1198 ft²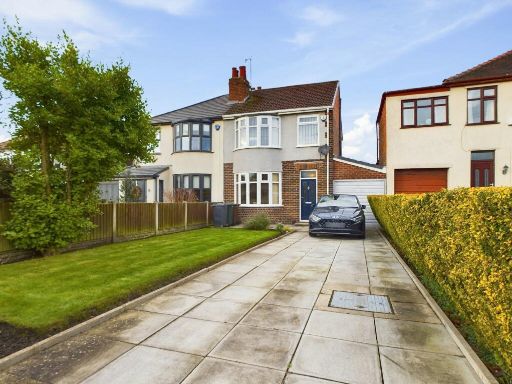 3 bedroom semi-detached house for sale in Liverpool Road, Aughton, L39 3LW, L39 — £325,000 • 3 bed • 1 bath • 1184 ft²
3 bedroom semi-detached house for sale in Liverpool Road, Aughton, L39 3LW, L39 — £325,000 • 3 bed • 1 bath • 1184 ft²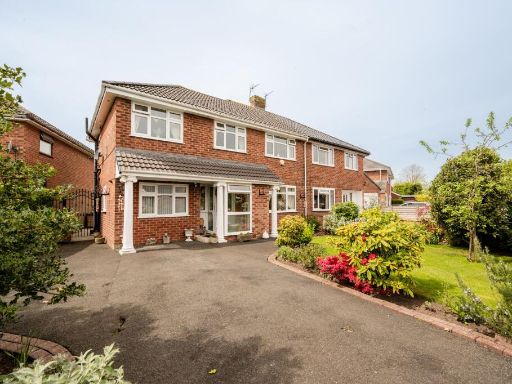 4 bedroom semi-detached house for sale in The Serpentine, Aughton, L39 — £425,000 • 4 bed • 2 bath • 1429 ft²
4 bedroom semi-detached house for sale in The Serpentine, Aughton, L39 — £425,000 • 4 bed • 2 bath • 1429 ft²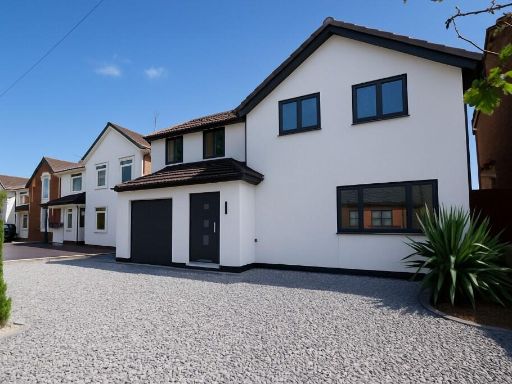 5 bedroom detached house for sale in East Mead, Aughton L39 — £550,000 • 5 bed • 3 bath • 1891 ft²
5 bedroom detached house for sale in East Mead, Aughton L39 — £550,000 • 5 bed • 3 bath • 1891 ft²