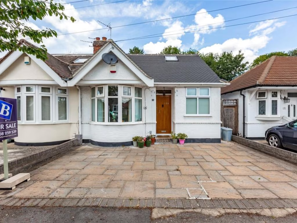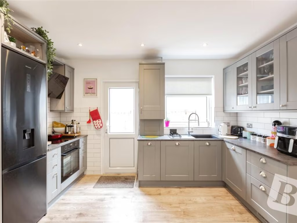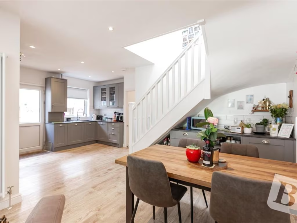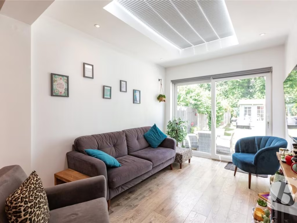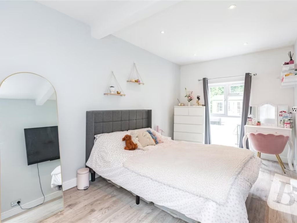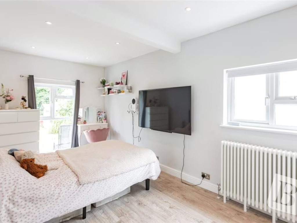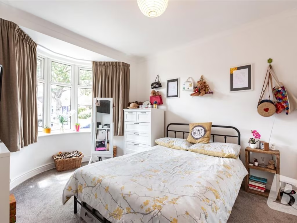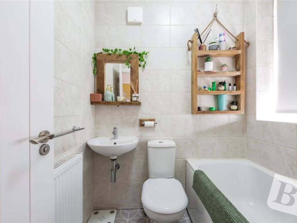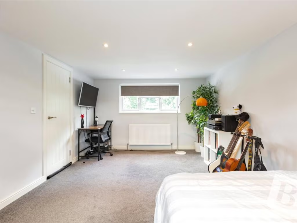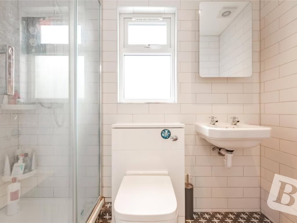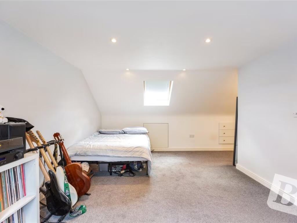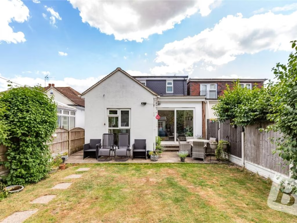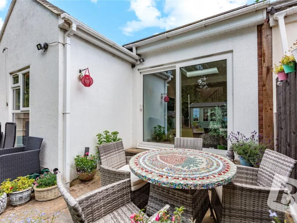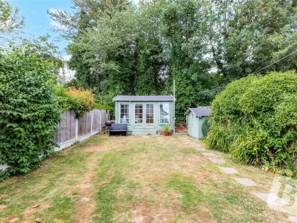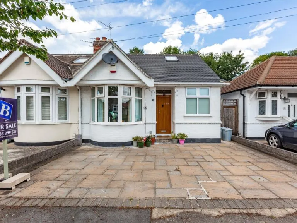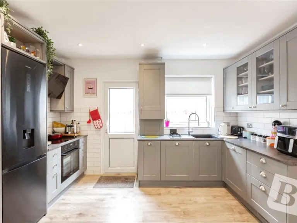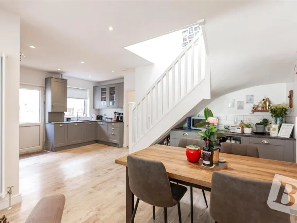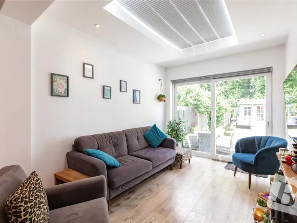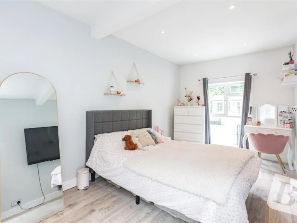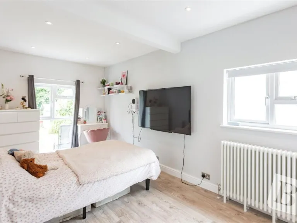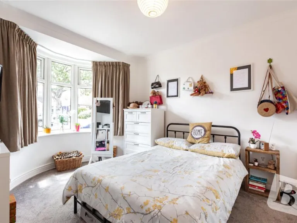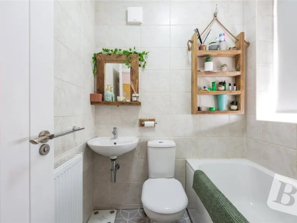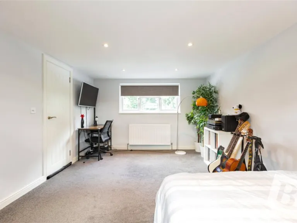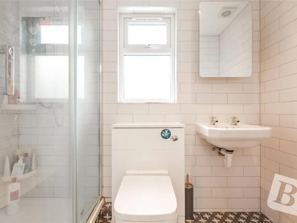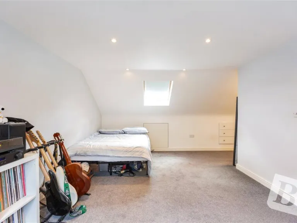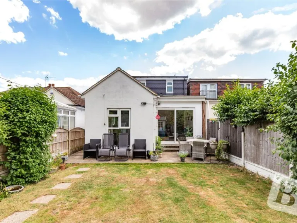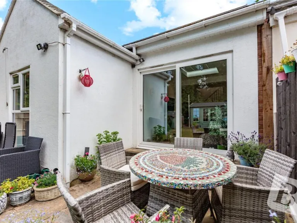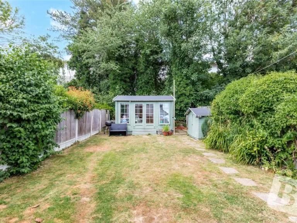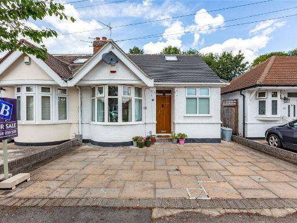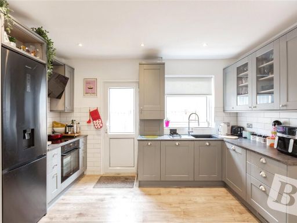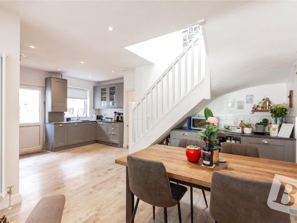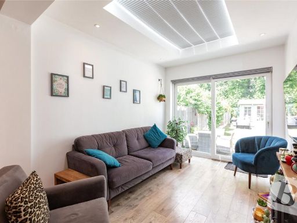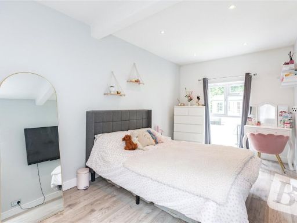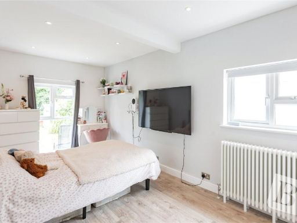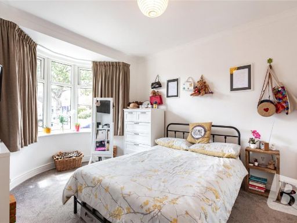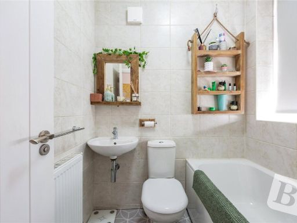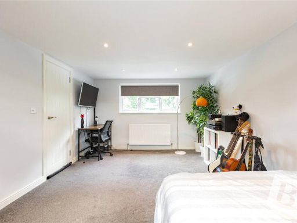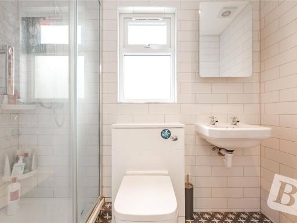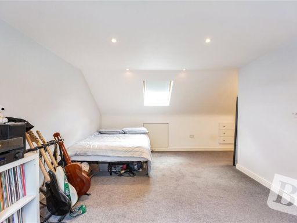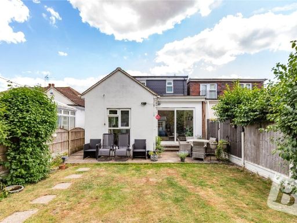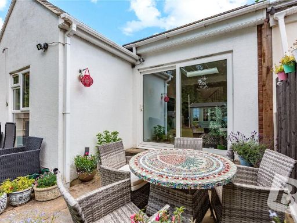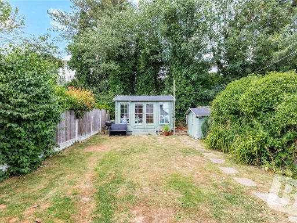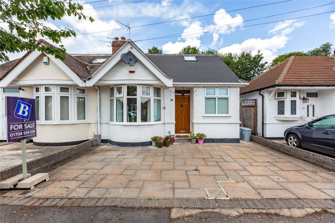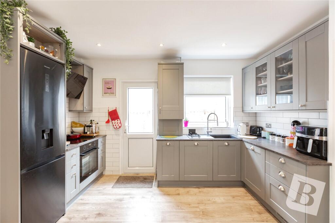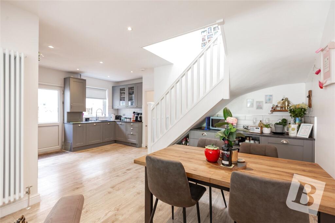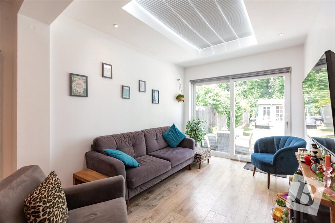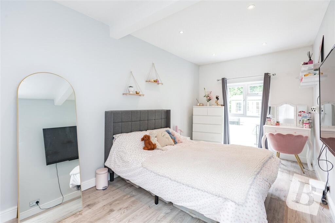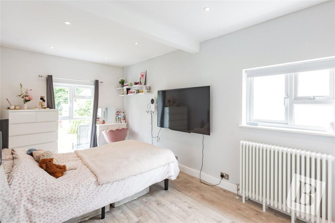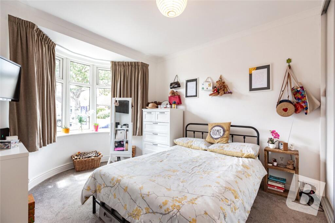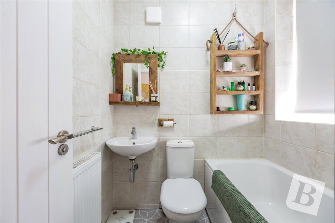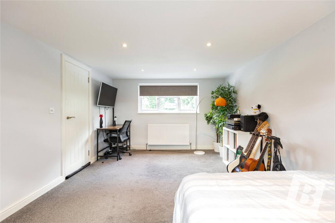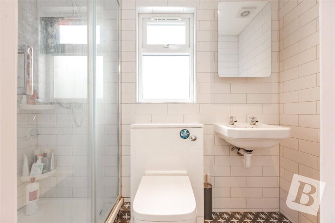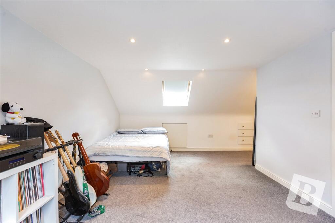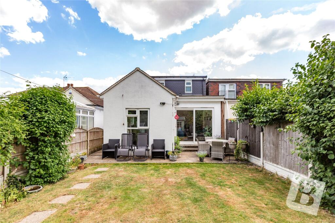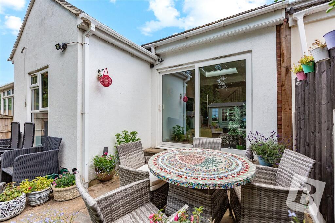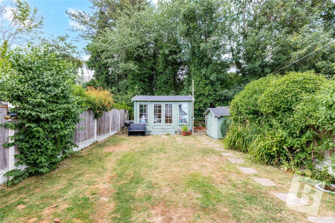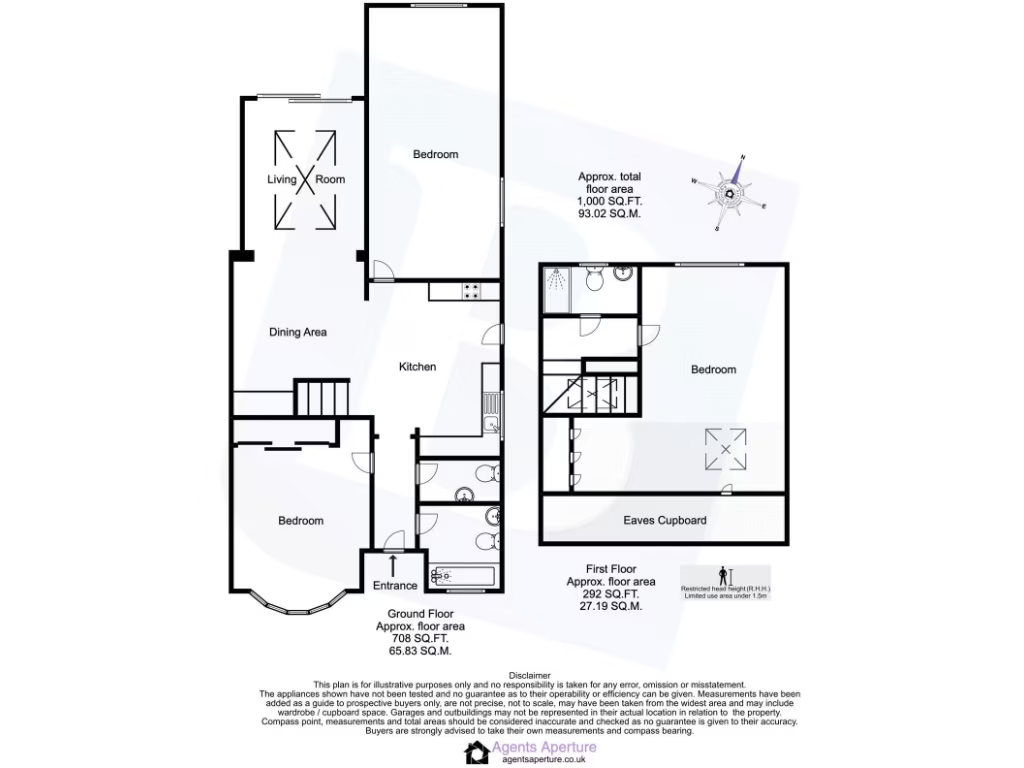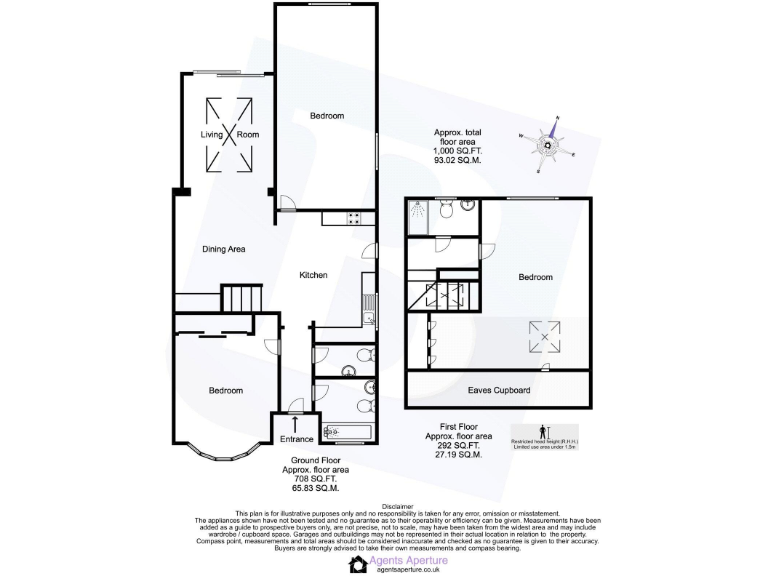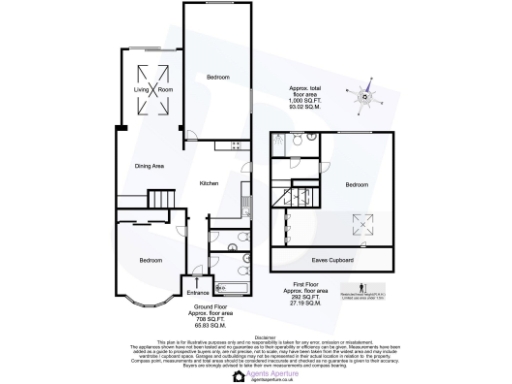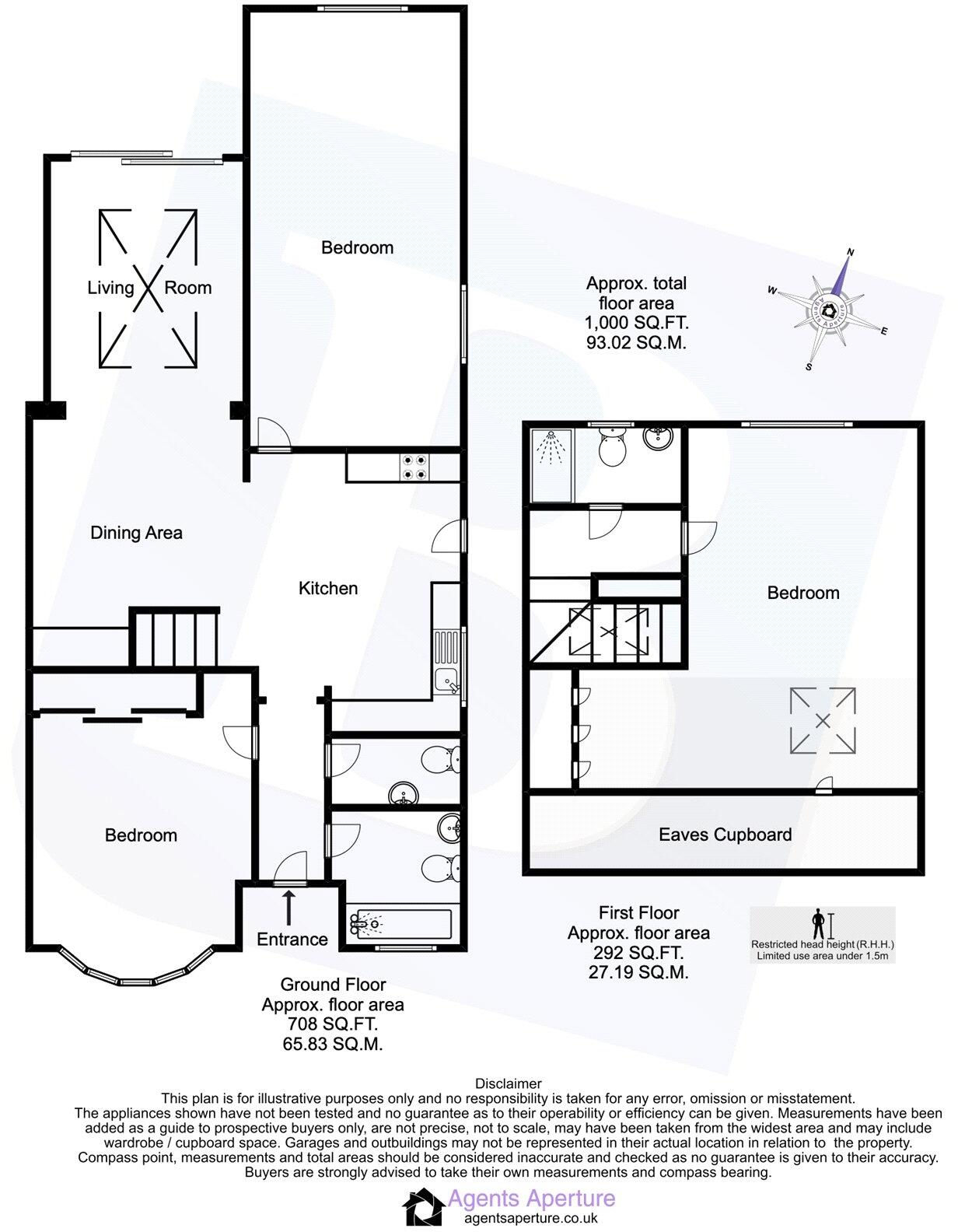Summary - 139 HOWARD ROAD UPMINSTER RM14 2UQ
3 bed 2 bath Semi-Detached
Spacious family layout near excellent schools and direct rail links into London.
Three double bedrooms across two levels
23' open-plan kitchen and living space
Two bathrooms, practical family layout
Off-street parking for two vehicles
Decent rear garden, good outdoor space
About 0.4 miles to Upminster C2C/District Line
Solid brick walls assumed uninsulated — energy upgrades likely
Double glazing present; install date unknown
Guide price £585,000–£610,000. This extended three-double-bedroom semi-detached chalet offers practical family living in a quiet Upminster street, about 0.4 miles from the C2C and District Line station. The house spans around 1,000 sq ft, with a 23' open-plan kitchen/living area, a decent rear garden and off-street parking for two vehicles.
Well-regarded local schools are within easy reach, including The Coopers' Company and Coborn and Upminster Infant and Junior schools, making the home suitable for growing families. The property is freehold, on mains gas with a boiler and radiators, double glazing reported (install date unknown) and low local crime in an affluent area.
Buyers should note the house is a mid-20th-century build with solid brick walls that are assumed to have no cavity insulation; this and the unknown glazing installation date mean energy-efficiency improvements may be needed. Overall the home presents good space and location advantages but may benefit from targeted maintenance or upgrading to improve thermal performance and reduce running costs.
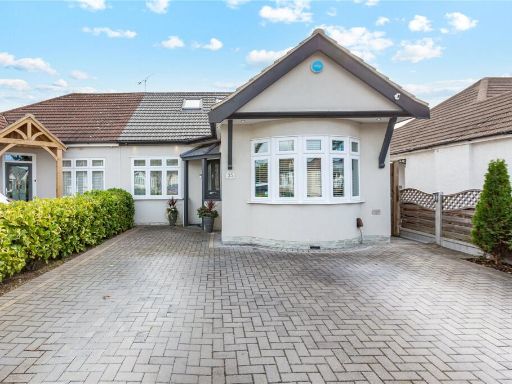 3 bedroom semi-detached house for sale in Chelmsford Drive, Upminster, Havering, RM14 — £600,000 • 3 bed • 2 bath • 1193 ft²
3 bedroom semi-detached house for sale in Chelmsford Drive, Upminster, Havering, RM14 — £600,000 • 3 bed • 2 bath • 1193 ft²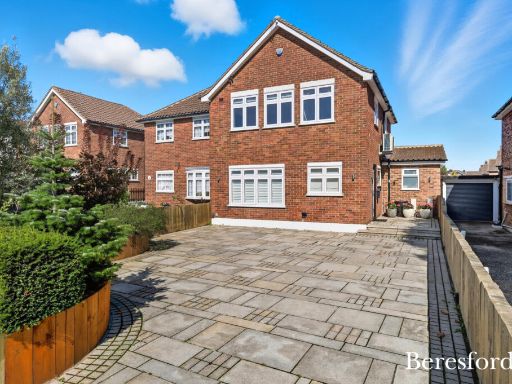 3 bedroom semi-detached house for sale in Avon Road, Upminster, RM14 — £800,000 • 3 bed • 2 bath • 1414 ft²
3 bedroom semi-detached house for sale in Avon Road, Upminster, RM14 — £800,000 • 3 bed • 2 bath • 1414 ft²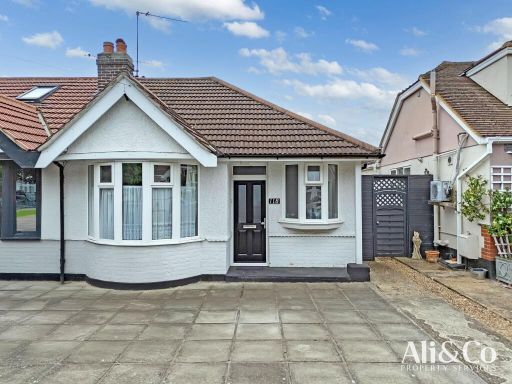 2 bedroom bungalow for sale in Howard Road, Upminster, RM14 — £575,000 • 2 bed • 1 bath • 452 ft²
2 bedroom bungalow for sale in Howard Road, Upminster, RM14 — £575,000 • 2 bed • 1 bath • 452 ft² 4 bedroom semi-detached house for sale in Marlborough Gardens, Upminster, RM14 — £700,000 • 4 bed • 3 bath • 2112 ft²
4 bedroom semi-detached house for sale in Marlborough Gardens, Upminster, RM14 — £700,000 • 4 bed • 3 bath • 2112 ft²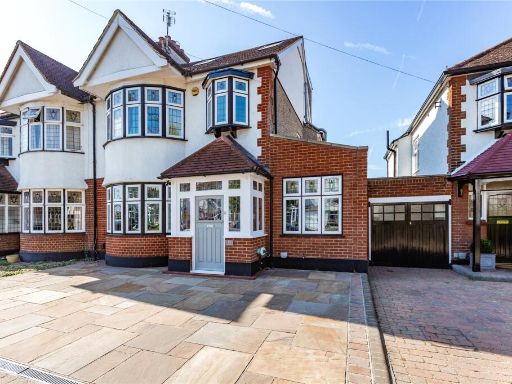 4 bedroom semi-detached house for sale in Elm Avenue, Upminster, RM14 — £900,000 • 4 bed • 2 bath • 1842 ft²
4 bedroom semi-detached house for sale in Elm Avenue, Upminster, RM14 — £900,000 • 4 bed • 2 bath • 1842 ft²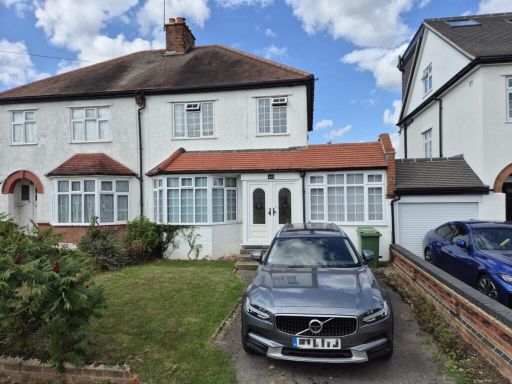 4 bedroom semi-detached house for sale in Ingrebourne Gardens, Upminster, Essex, RM14 — £675,000 • 4 bed • 2 bath • 1188 ft²
4 bedroom semi-detached house for sale in Ingrebourne Gardens, Upminster, Essex, RM14 — £675,000 • 4 bed • 2 bath • 1188 ft²