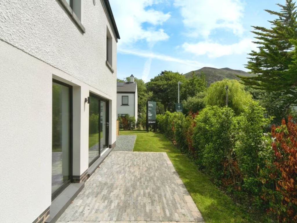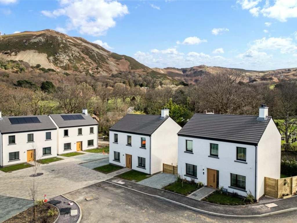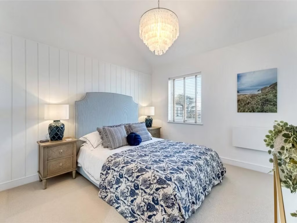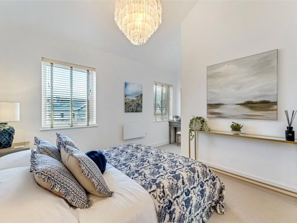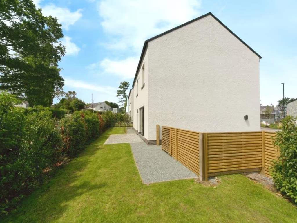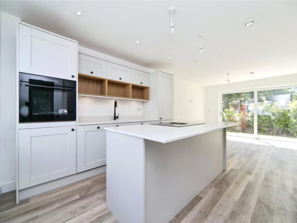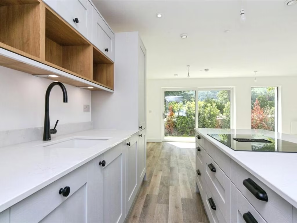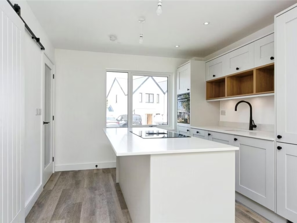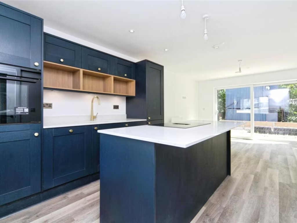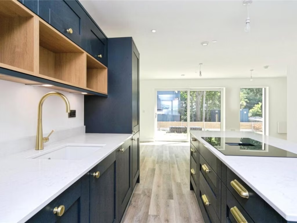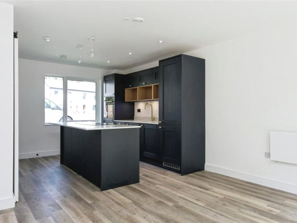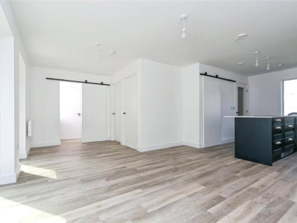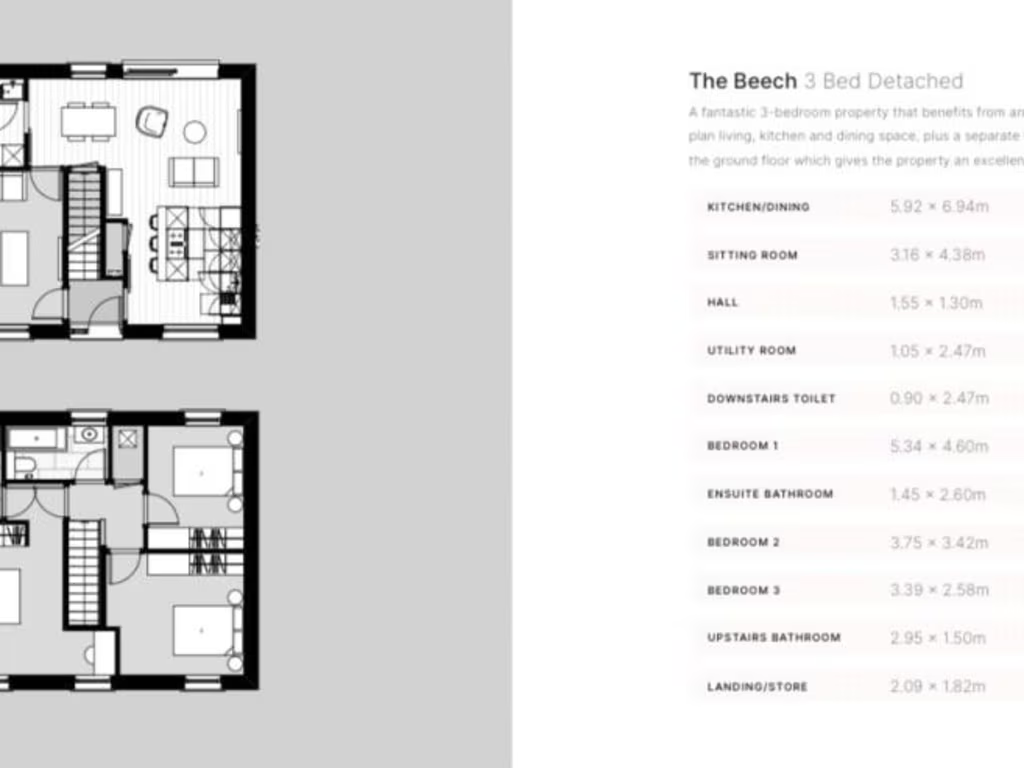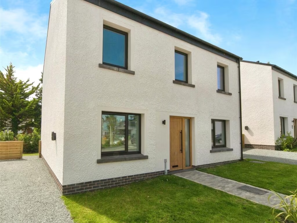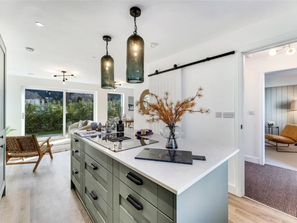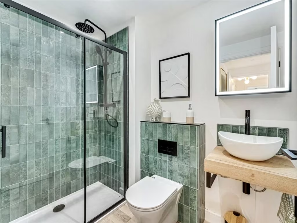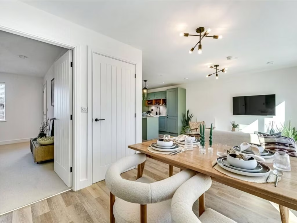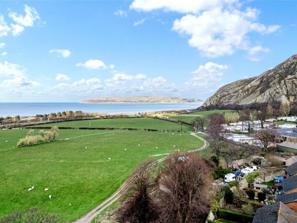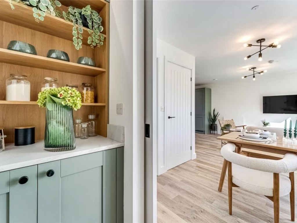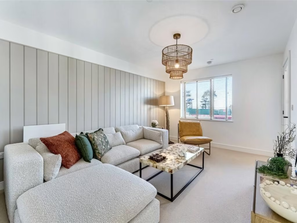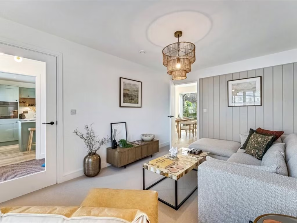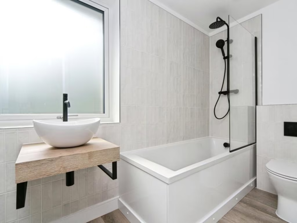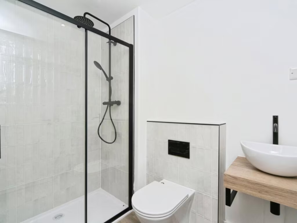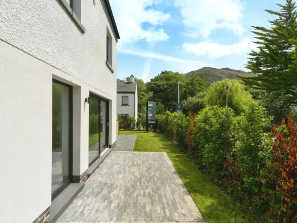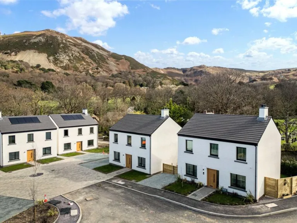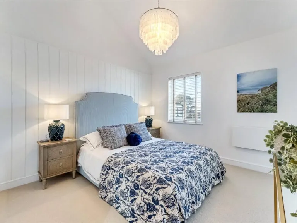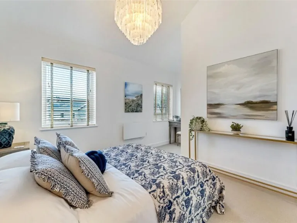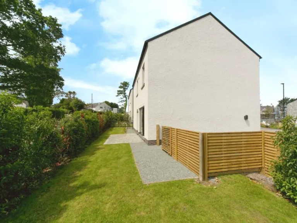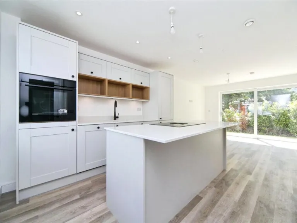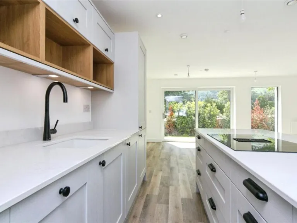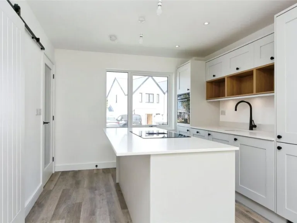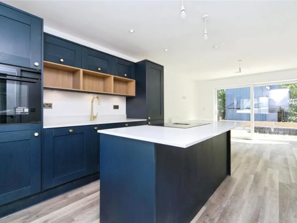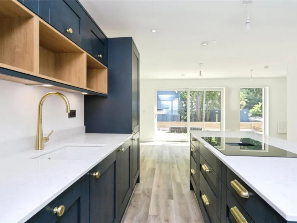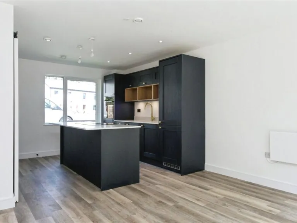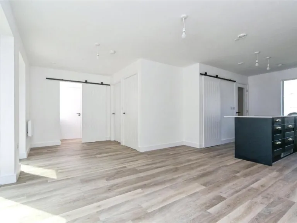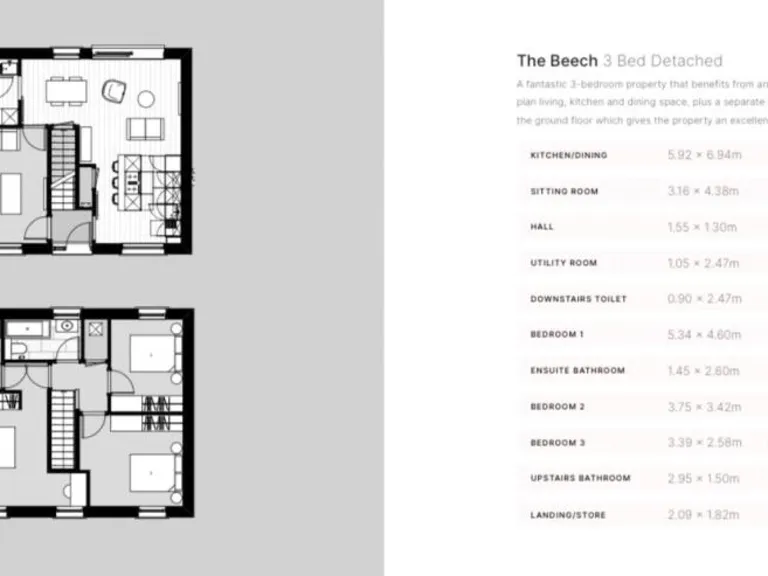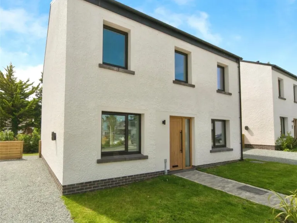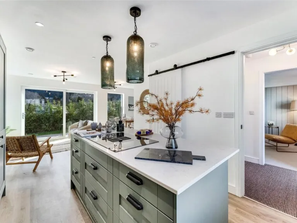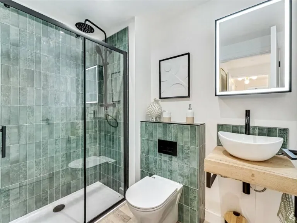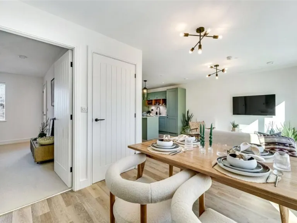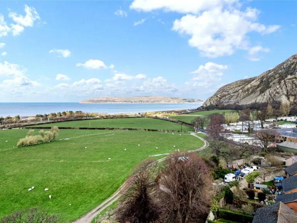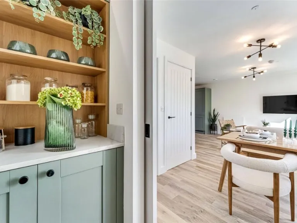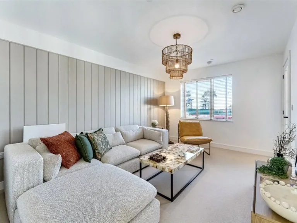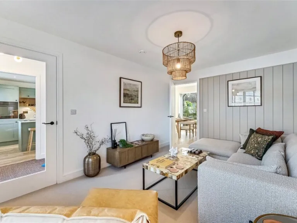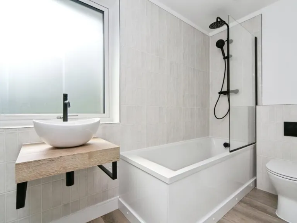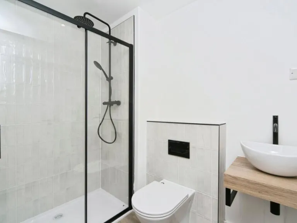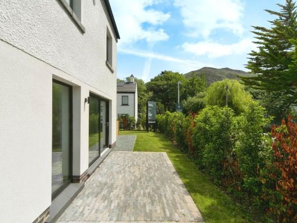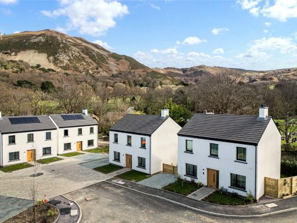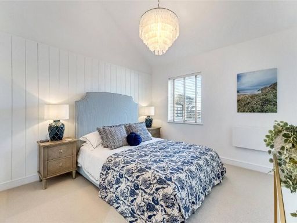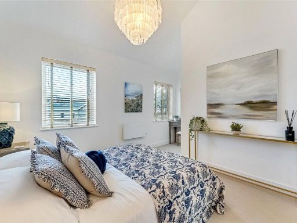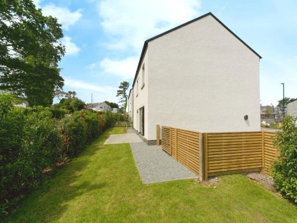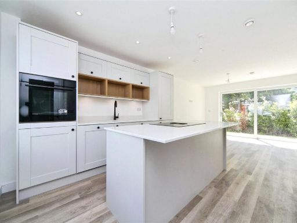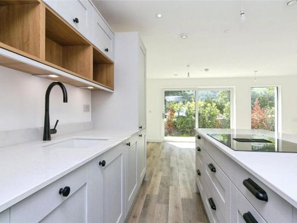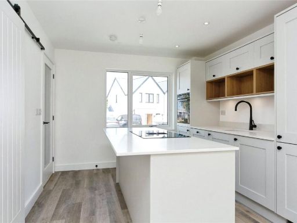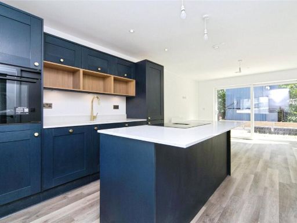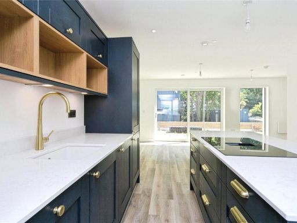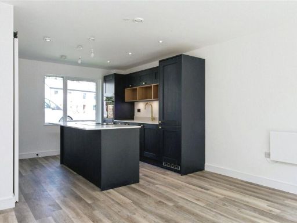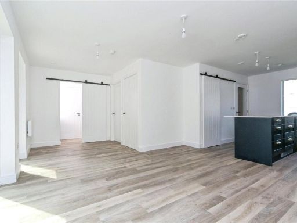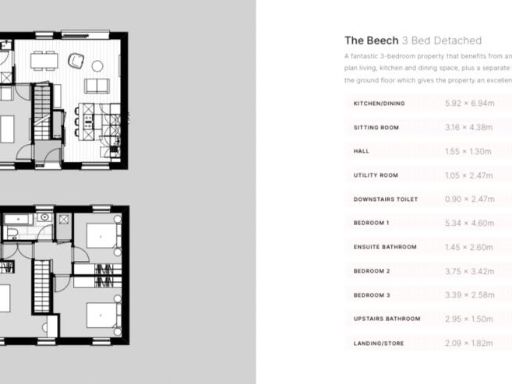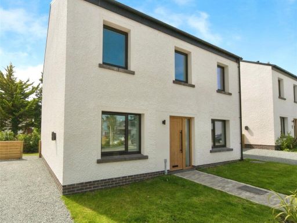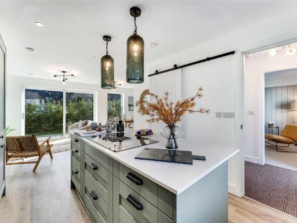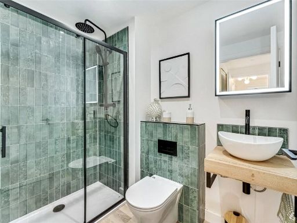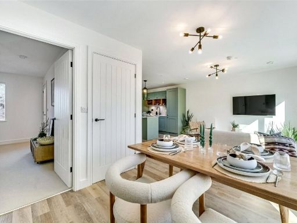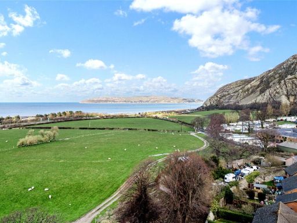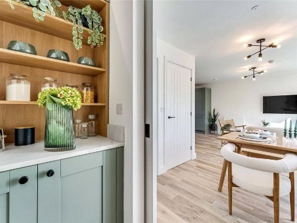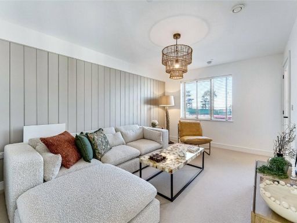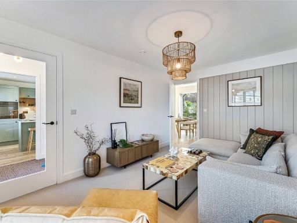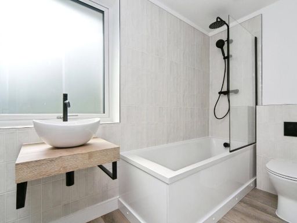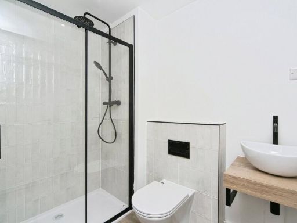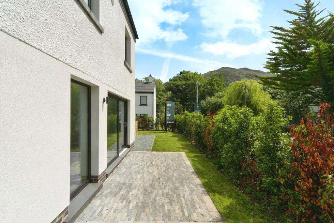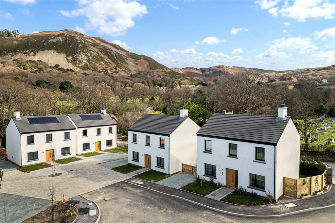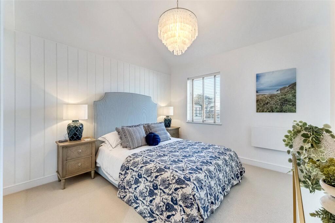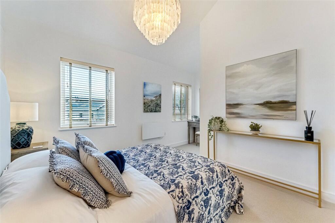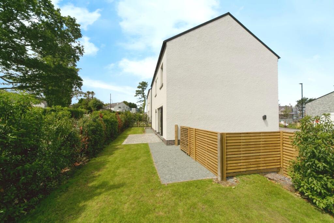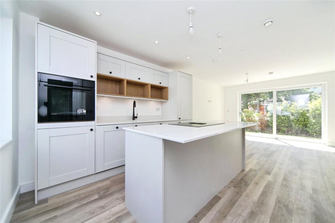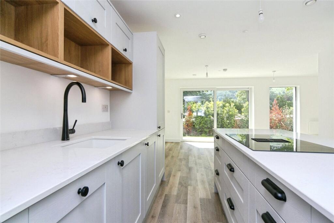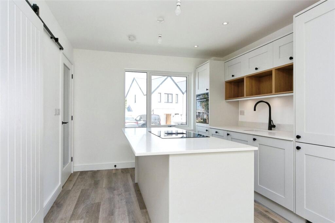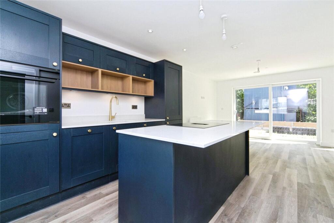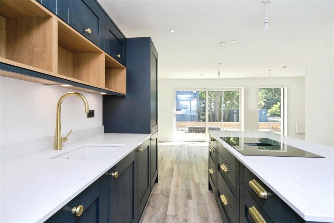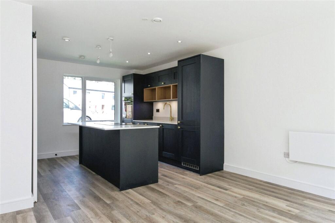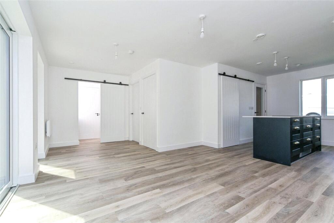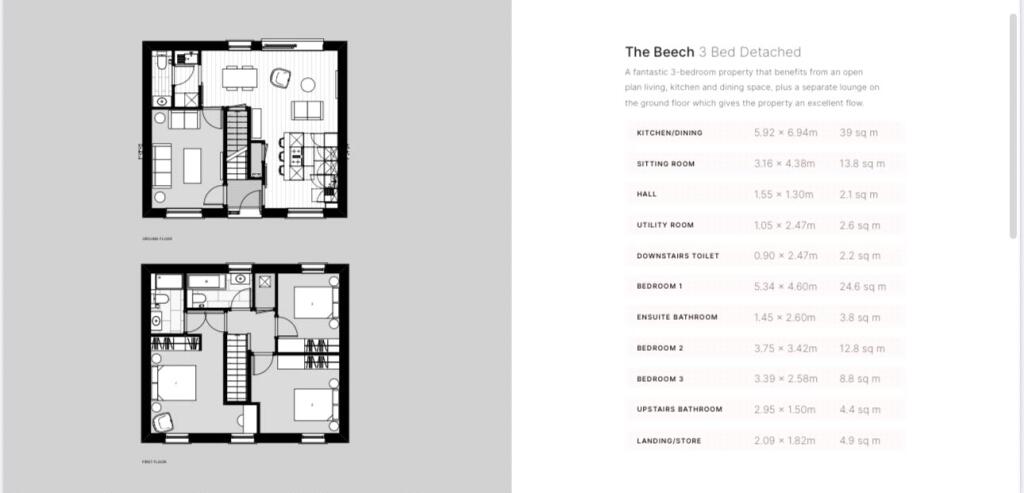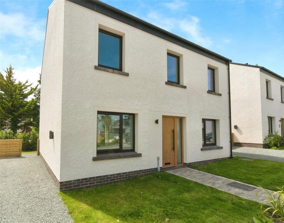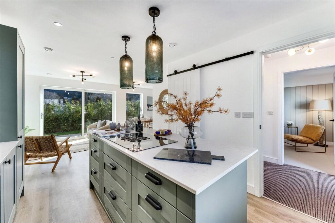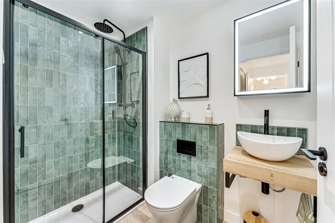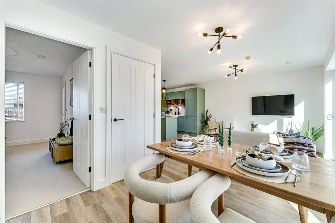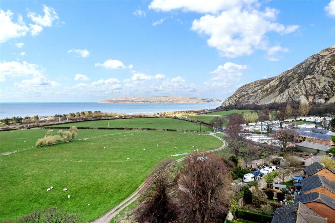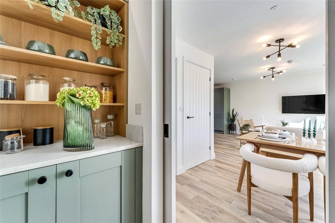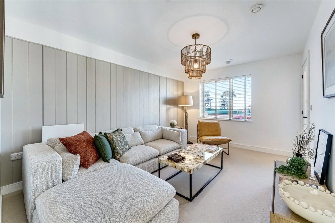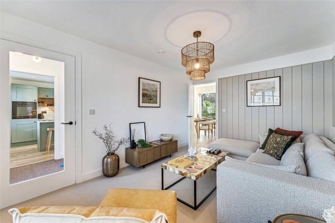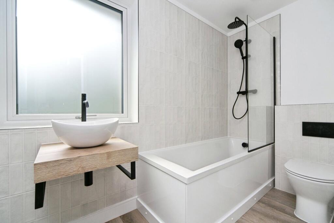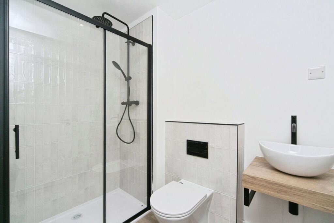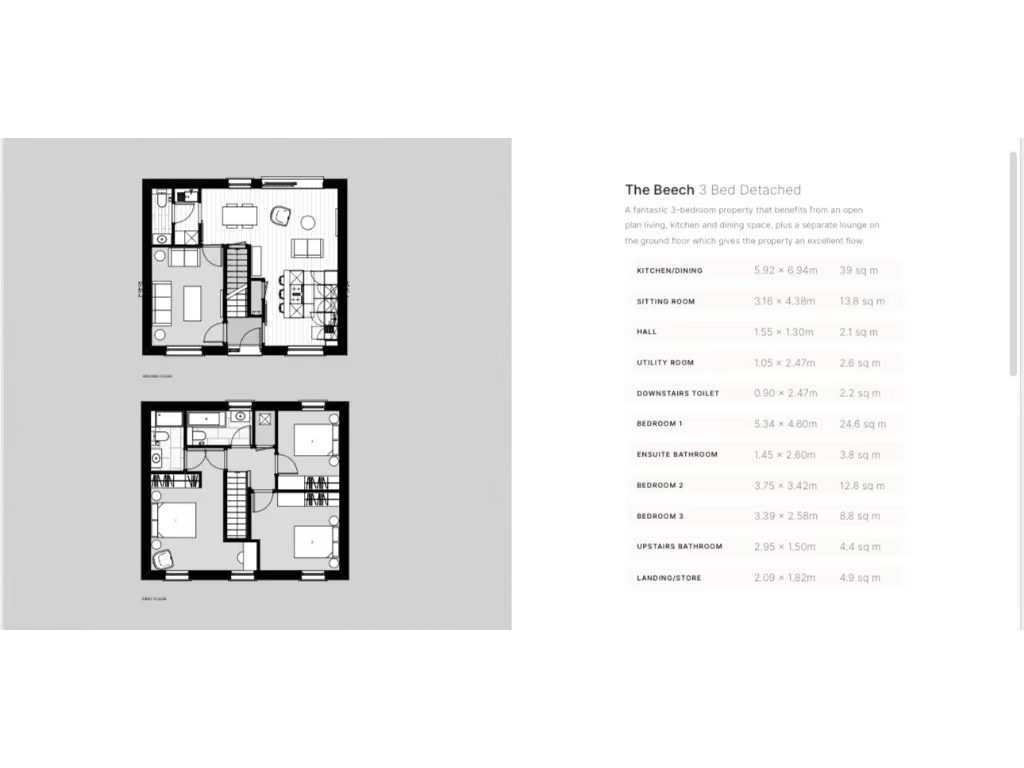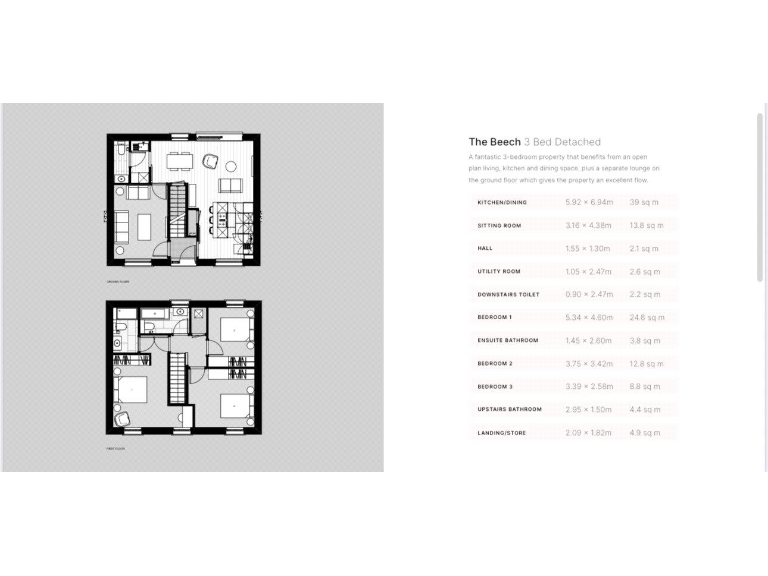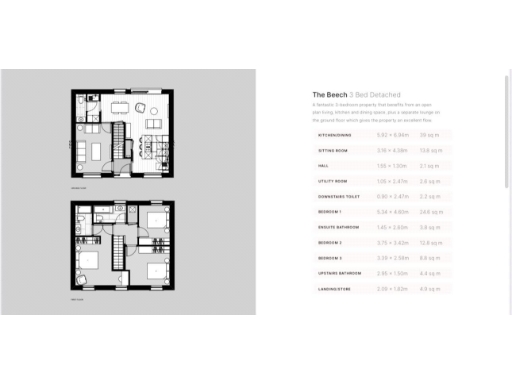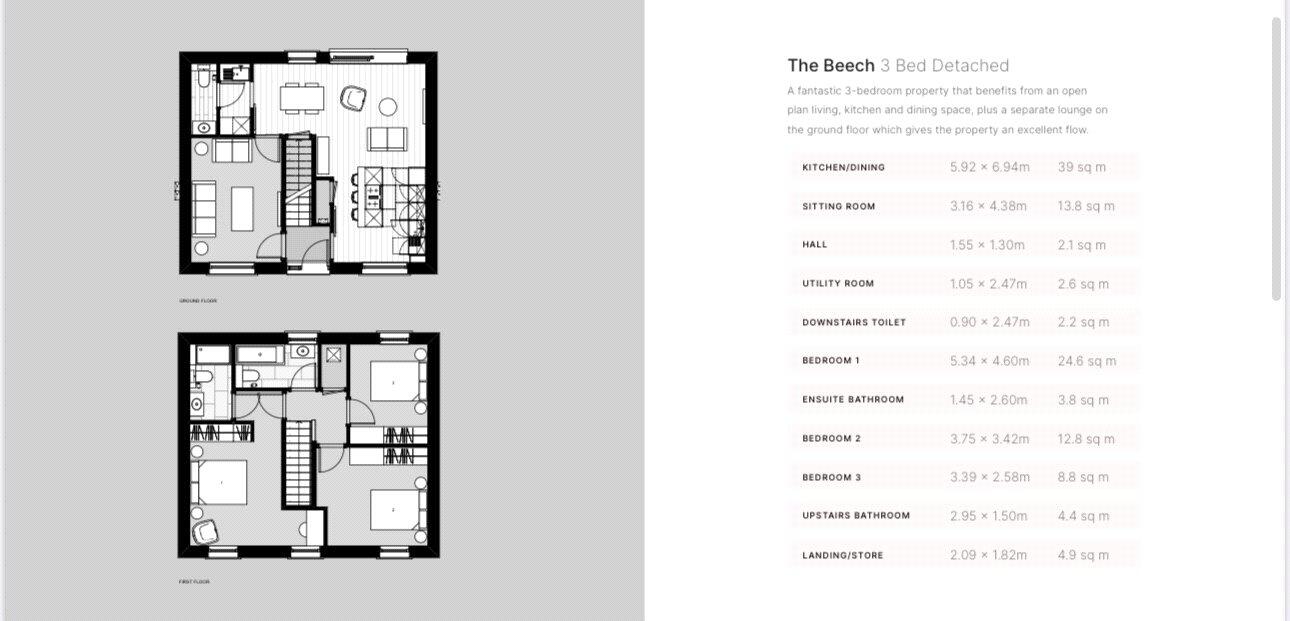Summary - Flat above Treforris Stores, Dwygyfylchi LL34 6UD
3 bed 2 bath Detached
Contemporary coastal home with energy-efficient specification and private garden close to the A55.
- Three bedrooms with ensuite to principal bedroom
- Open-plan kitchen-diner-living plus separate reception room
- Energy-efficient specification; EPC at least B stated
- EV charger fitted and integrated kitchen appliances
- Decent private garden and ample natural light throughout
- Service charge £360 per year; tenure currently not stated
- Area shows high deprivation metrics; check local services
- Cavity walls recorded with assumed no additional insulation
Light-filled and practical, The Beech is a modern three-bedroom detached family home designed around open-plan living. The ground floor offers a bright kitchen-diner-living area with separate utility, WC and an additional reception room for a formal lounge or playroom. Large windows and contemporary finishes maximise natural light and coastal views.
Energy-efficient features include double glazing, gas central heating with boiler and radiators, and an EV charger. The specification notes integrated kitchen appliances, designer tiling in wet areas and LED downlights in bathrooms, with homes at the development achieving at least a B EPC rating — helping to reduce running costs for families.
Outside, the property benefits from a decent plot with a landscaped garden and stone path. The location in Dwygyfylchi sits on the North Wales coast with quick access to the A55, beaches, eateries and commuter routes to Chester, Liverpool and Manchester. Excellent mobile signal and fast broadband support home working and streaming.
Buyers should note a modest service charge of £360 per year and that tenure and council tax band are not stated. The wider area shows higher deprivation metrics, which may affect local services and long-term investment prospects. Internal wall construction is recorded as cavity with assumed lack of added insulation, so buyers wanting the highest thermal performance should check final insulation details.
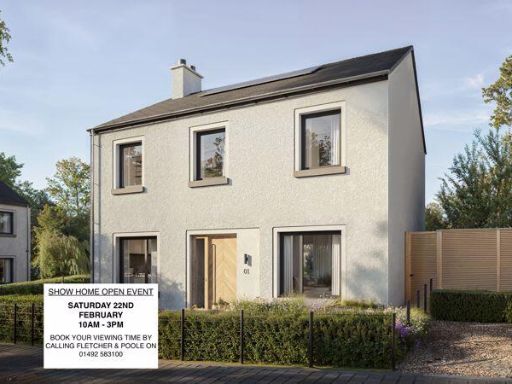 3 bedroom detached house for sale in The Beech Y Bluen Goch, Dwygyfylchi, LL34 — £425,000 • 3 bed • 2 bath • 1205 ft²
3 bedroom detached house for sale in The Beech Y Bluen Goch, Dwygyfylchi, LL34 — £425,000 • 3 bed • 2 bath • 1205 ft²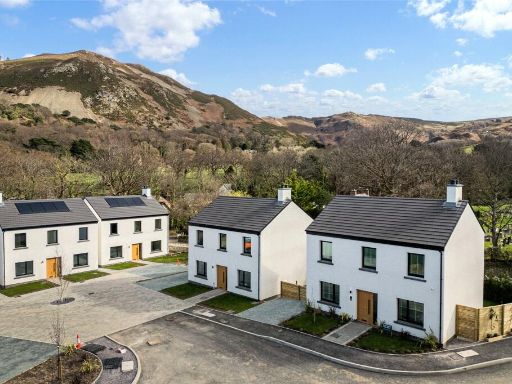 3 bedroom detached house for sale in Glanyrafon Road, Dwygyfylchi, Penmaenmawr, Conwy, LL34 — £425,000 • 3 bed • 2 bath • 1337 ft²
3 bedroom detached house for sale in Glanyrafon Road, Dwygyfylchi, Penmaenmawr, Conwy, LL34 — £425,000 • 3 bed • 2 bath • 1337 ft²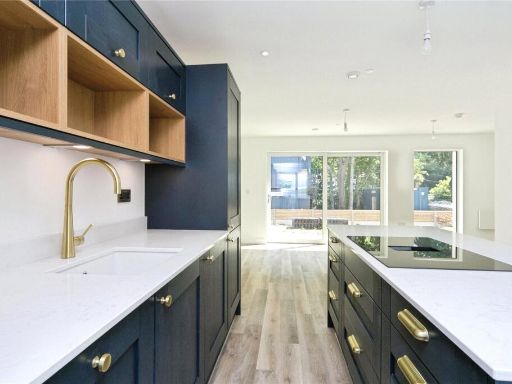 3 bedroom semi-detached house for sale in Glanyrafon Road, Dwygyfylchi, Penmaenmawr, Conwy, LL34 — £350,000 • 3 bed • 2 bath • 1002 ft²
3 bedroom semi-detached house for sale in Glanyrafon Road, Dwygyfylchi, Penmaenmawr, Conwy, LL34 — £350,000 • 3 bed • 2 bath • 1002 ft²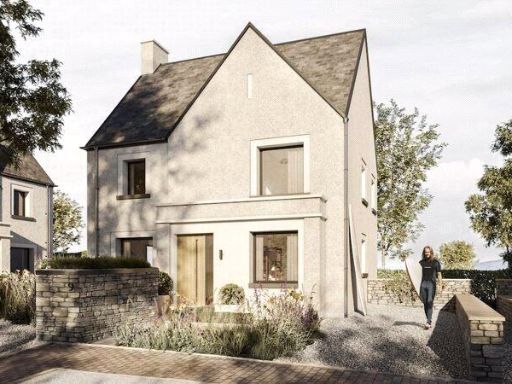 4 bedroom detached house for sale in Glanyrafon Road, Dwygyfylchi, Penmaenmawr, Conwy, LL34 — £549,000 • 4 bed • 2 bath • 1440 ft²
4 bedroom detached house for sale in Glanyrafon Road, Dwygyfylchi, Penmaenmawr, Conwy, LL34 — £549,000 • 4 bed • 2 bath • 1440 ft²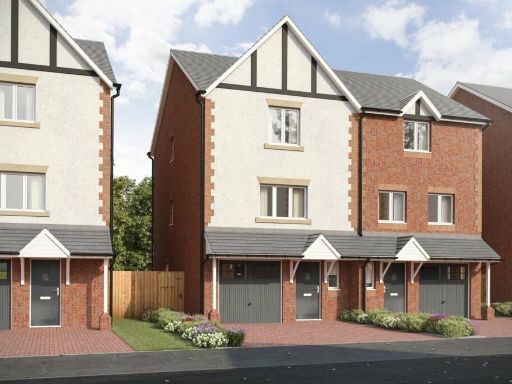 3 bedroom semi-detached house for sale in Ffordd Y Creyr Llwyd, Colwyn Bay, Conwy, LL29 — £347,950 • 3 bed • 4 bath • 1457 ft²
3 bedroom semi-detached house for sale in Ffordd Y Creyr Llwyd, Colwyn Bay, Conwy, LL29 — £347,950 • 3 bed • 4 bath • 1457 ft²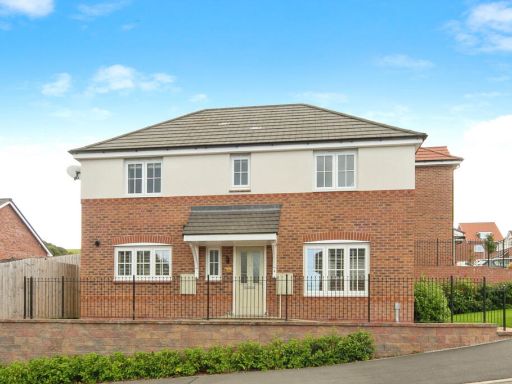 3 bedroom detached house for sale in Yr Helyg, Colwyn Bay, LL29 — £290,000 • 3 bed • 2 bath • 1025 ft²
3 bedroom detached house for sale in Yr Helyg, Colwyn Bay, LL29 — £290,000 • 3 bed • 2 bath • 1025 ft²