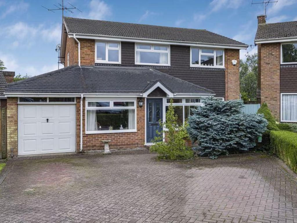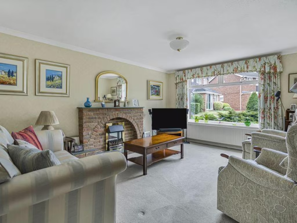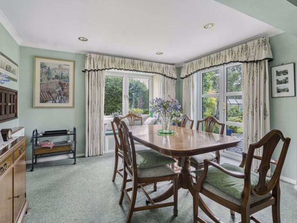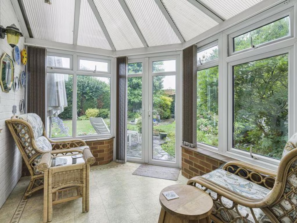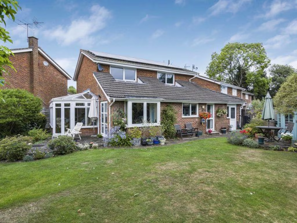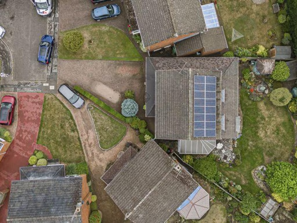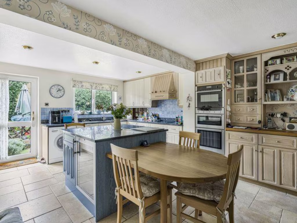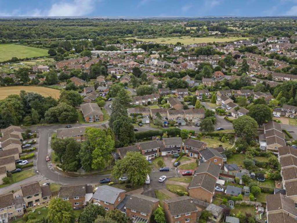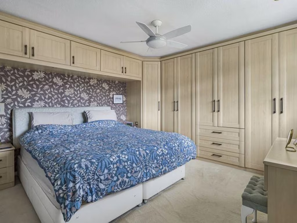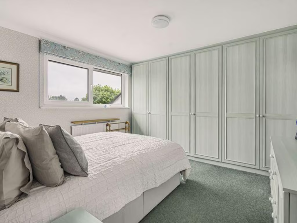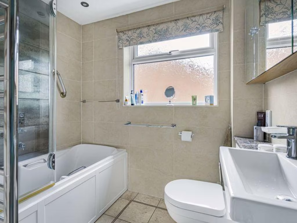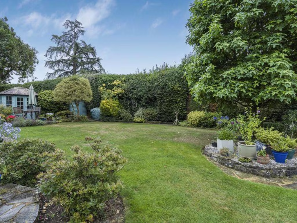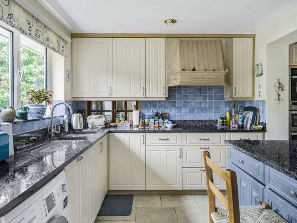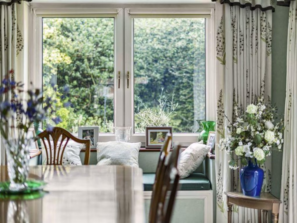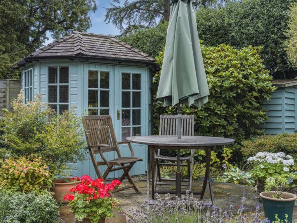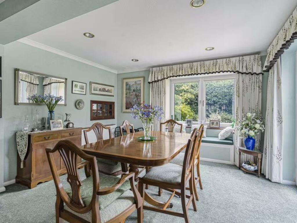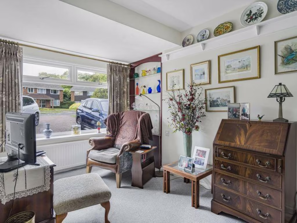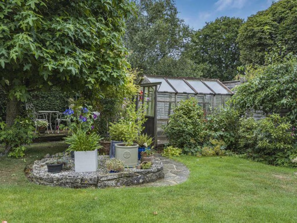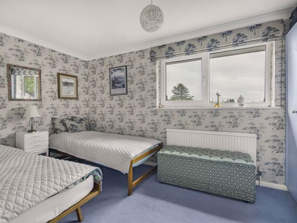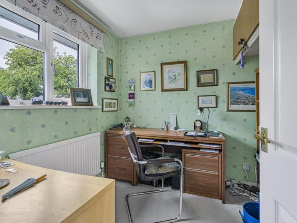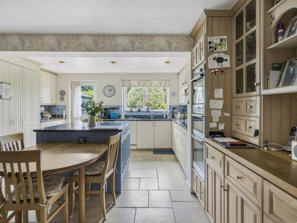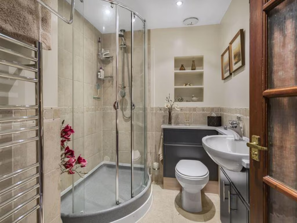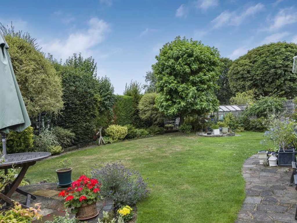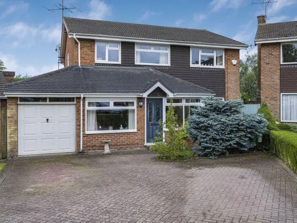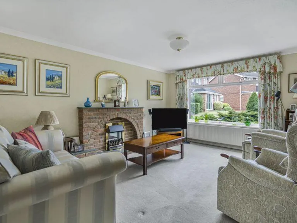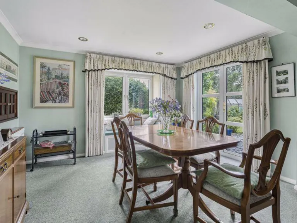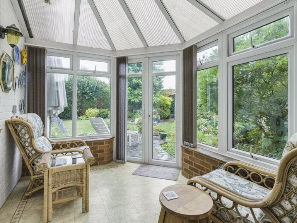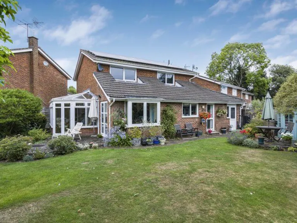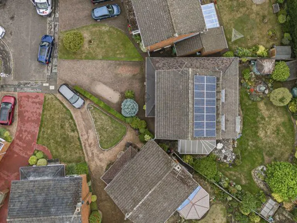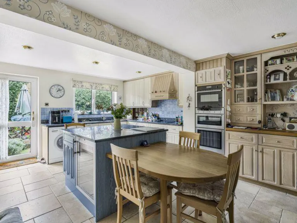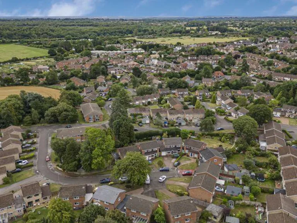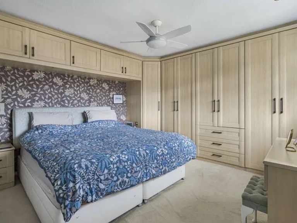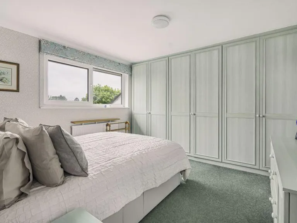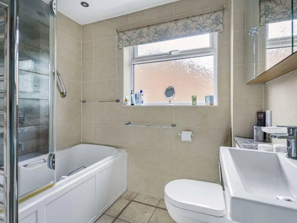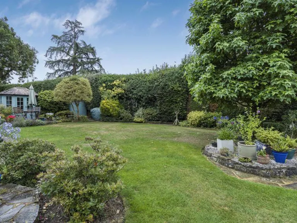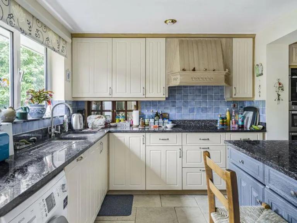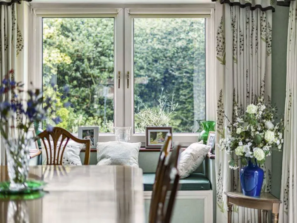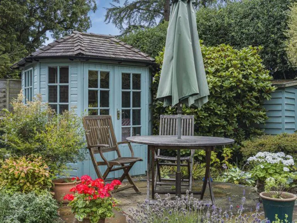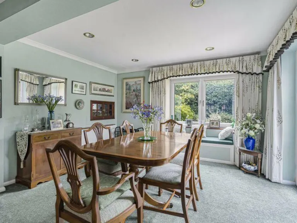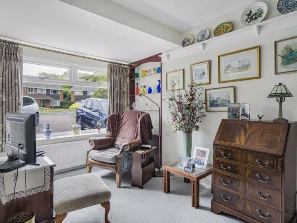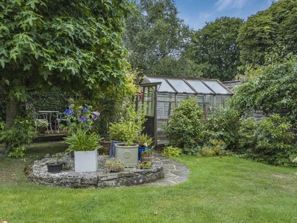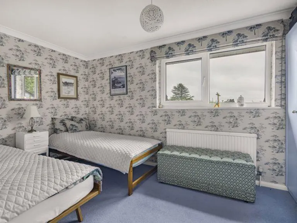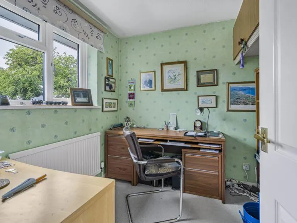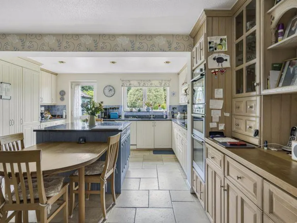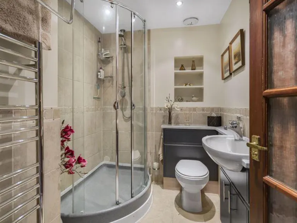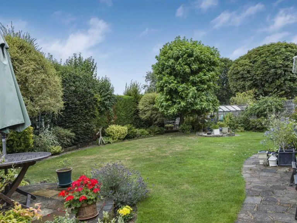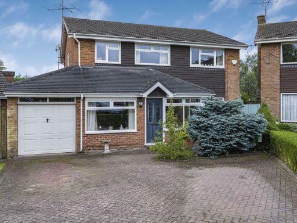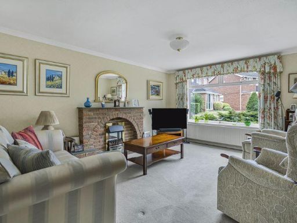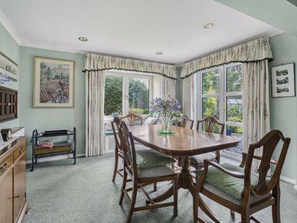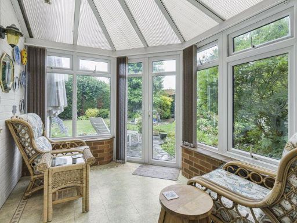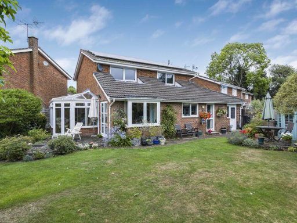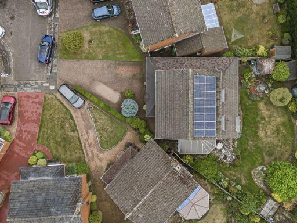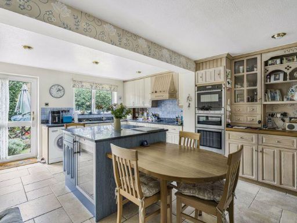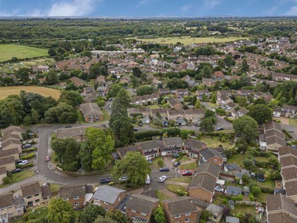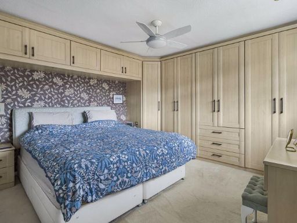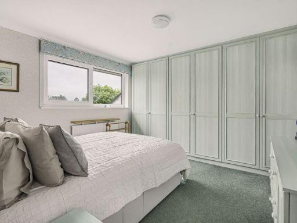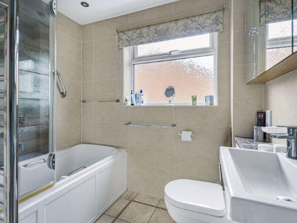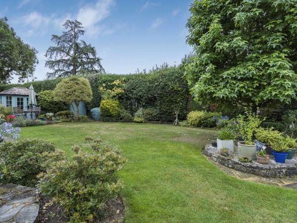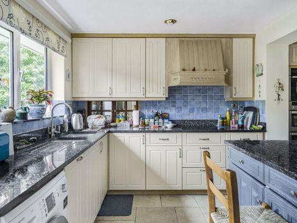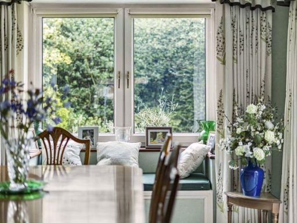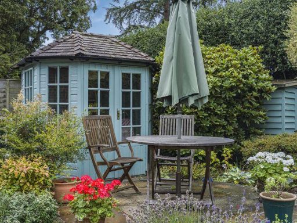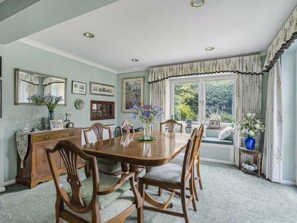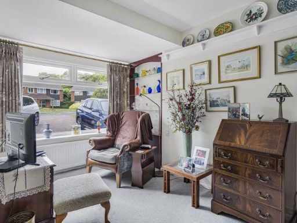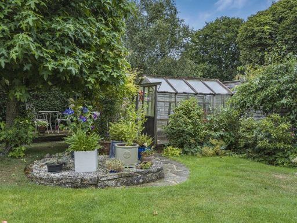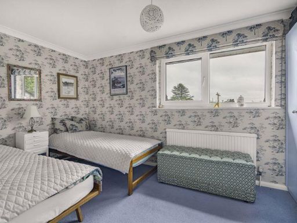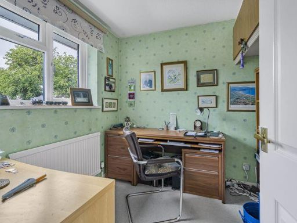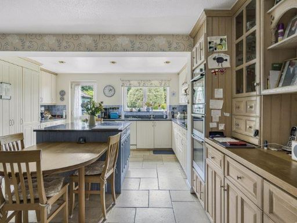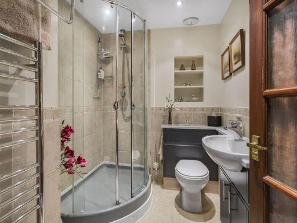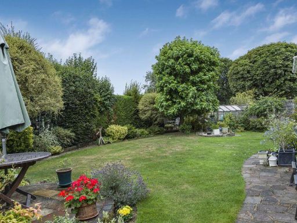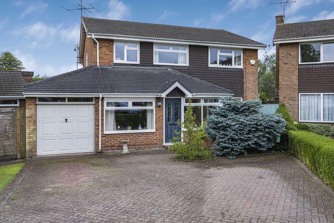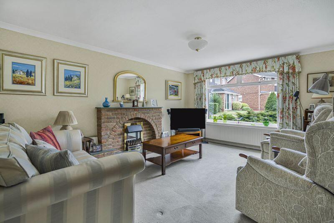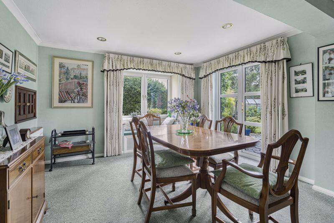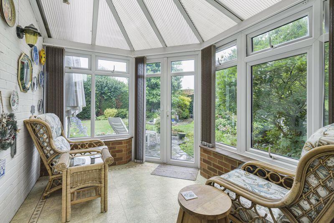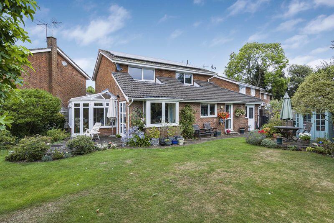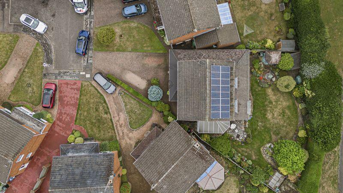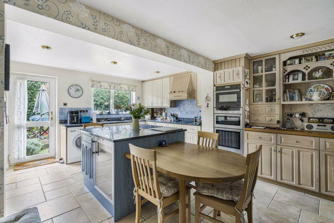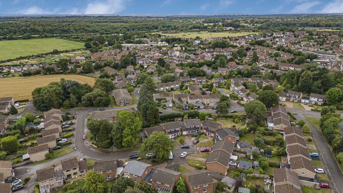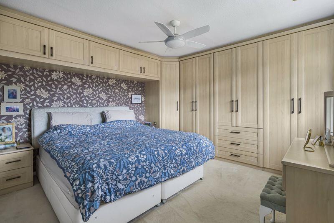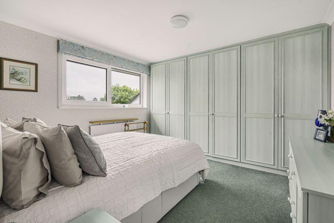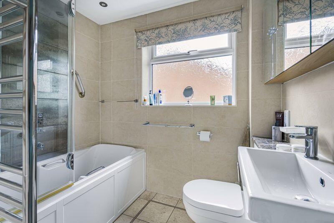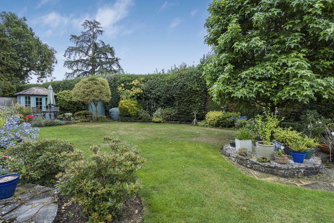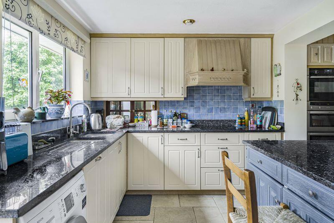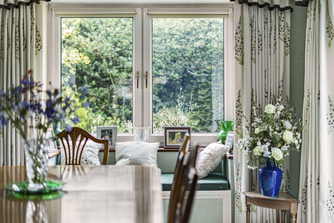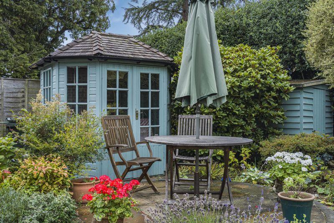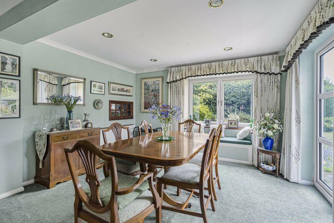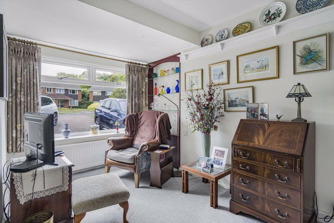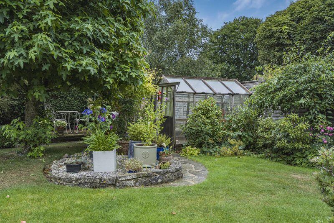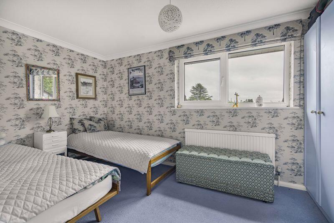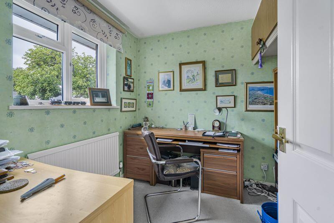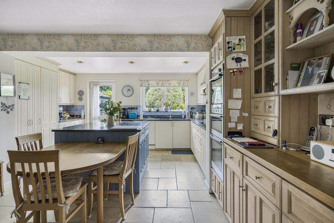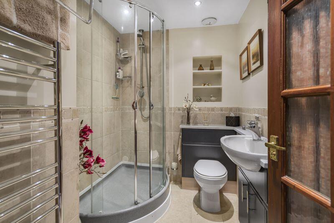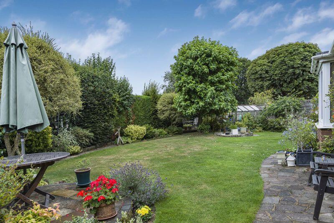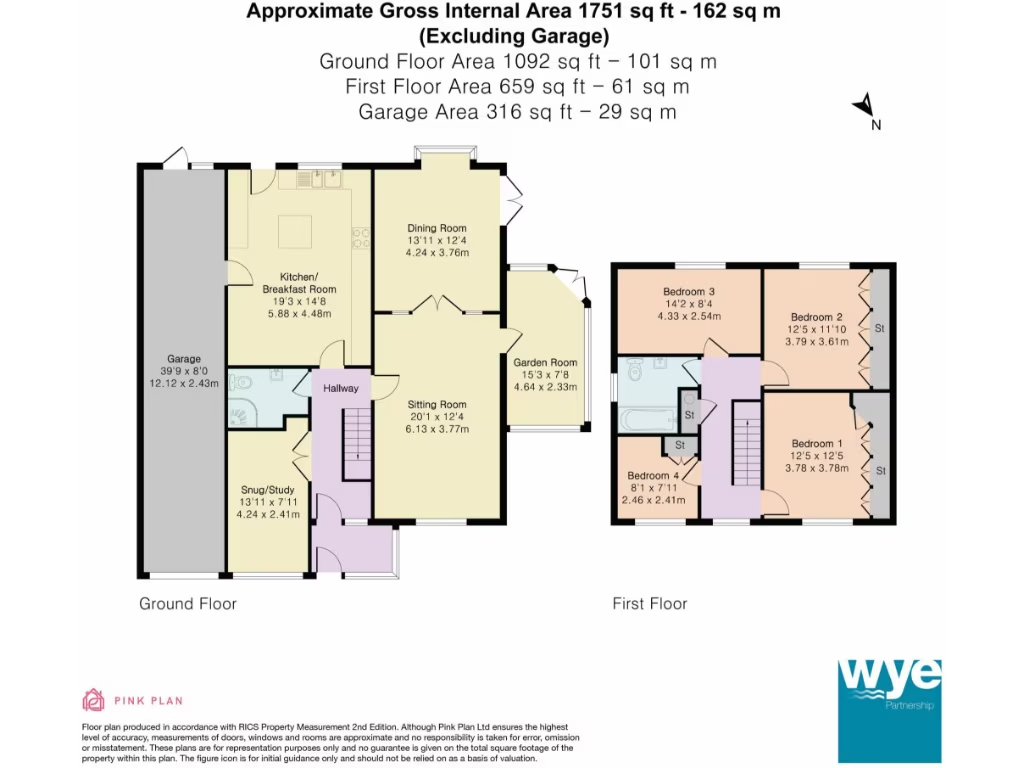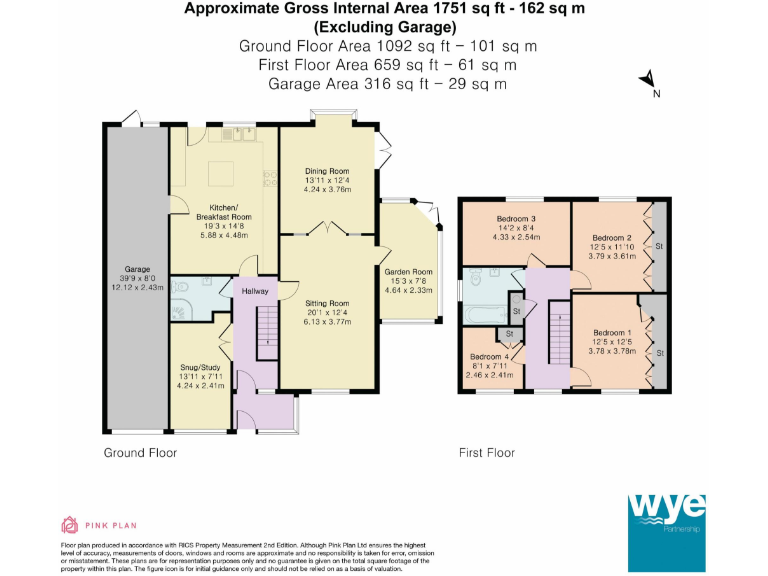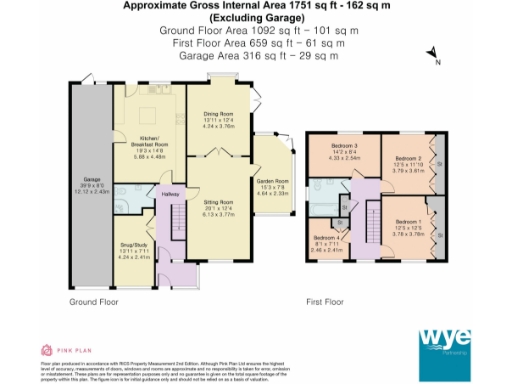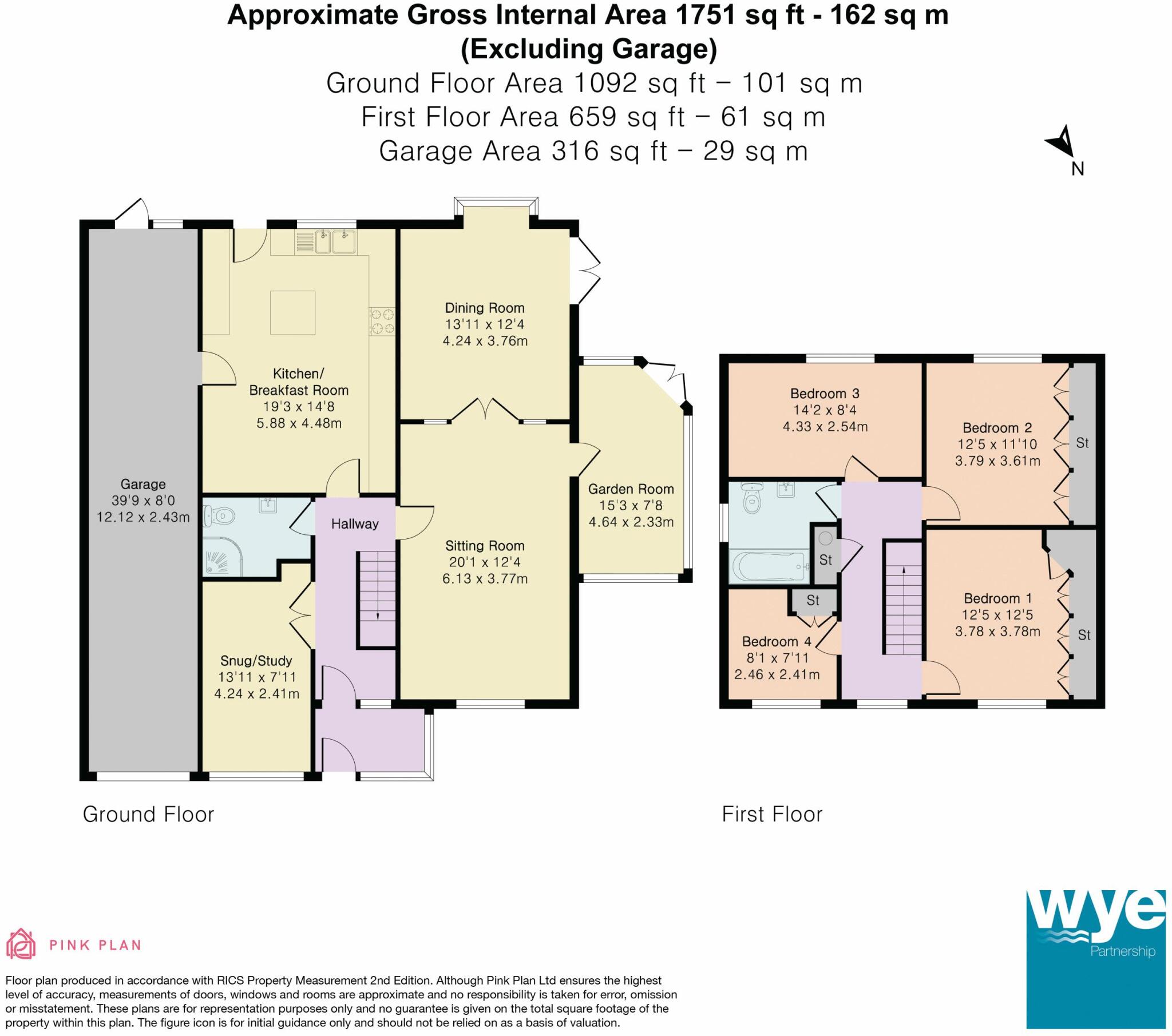Summary - 7, Mulberry Court, Holmer Green, HIGH WYCOMBE HP15 6TF
4 bed 2 bath Detached
Extended four-bedroom detached house in quiet cul-de-sac near top schools and village green.
- Extended 4-bed detached house, about 1,751 sq ft
- Four reception rooms including study and garden room
- Refitted 19'3 kitchen and ground-floor shower room
- Large private landscaped rear garden, immaculate condition
- Substantial 39'9 garage and driveway parking for multiple cars
- Built 1976–82; some interior elements show moderate wear
- Double glazing installed before 2002 (may be less efficient)
- Council tax level described as quite expensive
Tucked away in a quiet cul-de-sac on the sought-after Lady Clementi development, this extended four-bedroom detached house offers spacious, flexible family living. The ground floor has four reception rooms including a bay-windowed dining room, study and garden room, plus a refitted 19'3 kitchen and a convenient ground-floor shower room. Upstairs there are four well-proportioned bedrooms and a modern family bathroom, all within about 1,751 sq ft of living space.
Practical strengths include gas central heating, double glazing, a substantial 39'9 garage and an immaculately maintained, private rear garden—ideal for children and outdoor entertaining. The location is a strong selling point: close to good local schools, village amenities, the pond and common, with low local crime and fast broadband for home working.
Notable points to consider: the property was constructed in the late 1970s/early 1980s and some internal fittings (for example the living room fireplace and incidental decor) show moderate wear and could benefit from cosmetic updating. Double glazing was installed before 2002 which may be less efficient than modern units. Council tax is described as quite expensive.
Overall this detached house will appeal to families seeking space, a peaceful cul-de-sac position and excellent local schools, while buyers wanting a fully modernised interior should allow budget for targeted updating and possible window upgrades.
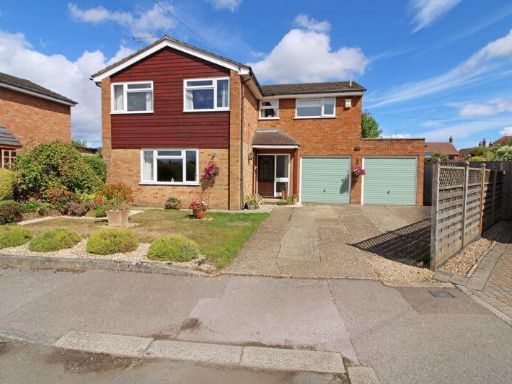 4 bedroom detached house for sale in Watchet Lane, Holmer Green, HP15 — £725,000 • 4 bed • 2 bath • 1140 ft²
4 bedroom detached house for sale in Watchet Lane, Holmer Green, HP15 — £725,000 • 4 bed • 2 bath • 1140 ft²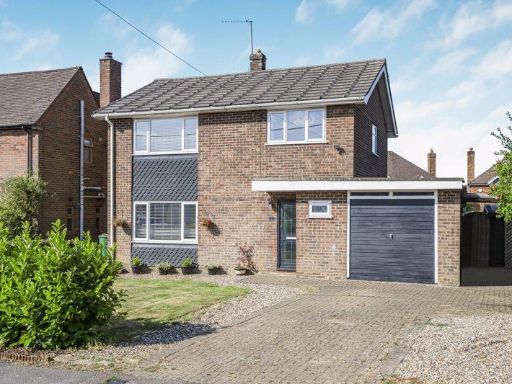 3 bedroom detached house for sale in New Pond Road, Holmer Green, HP15 — £670,000 • 3 bed • 1 bath • 1450 ft²
3 bedroom detached house for sale in New Pond Road, Holmer Green, HP15 — £670,000 • 3 bed • 1 bath • 1450 ft²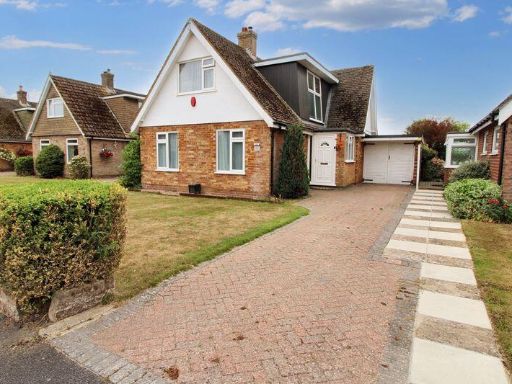 3 bedroom detached house for sale in Orchard Park, Holmer Green, HP15 — £625,000 • 3 bed • 1 bath • 1259 ft²
3 bedroom detached house for sale in Orchard Park, Holmer Green, HP15 — £625,000 • 3 bed • 1 bath • 1259 ft²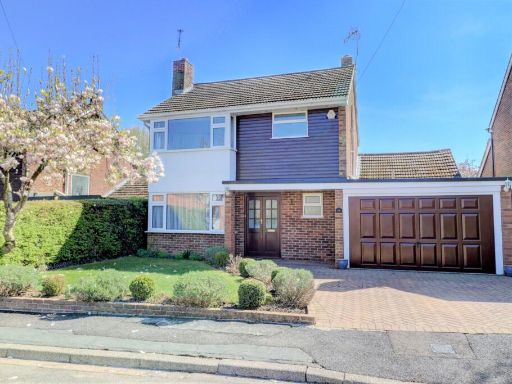 3 bedroom detached house for sale in Shepherds Fold, Holmer Green, High Wycombe, Buckinghamshire, HP15 — £700,000 • 3 bed • 2 bath • 1563 ft²
3 bedroom detached house for sale in Shepherds Fold, Holmer Green, High Wycombe, Buckinghamshire, HP15 — £700,000 • 3 bed • 2 bath • 1563 ft²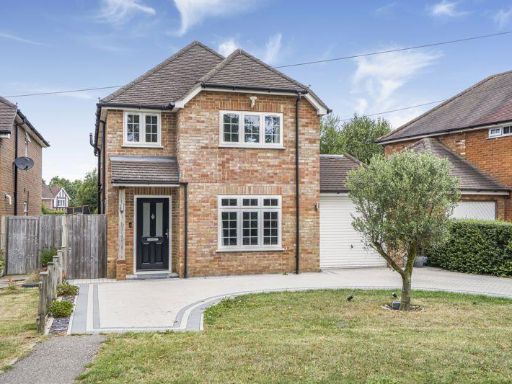 4 bedroom detached house for sale in Beech Tree Road, Holmer Green, HP15 — £735,000 • 4 bed • 2 bath • 1385 ft²
4 bedroom detached house for sale in Beech Tree Road, Holmer Green, HP15 — £735,000 • 4 bed • 2 bath • 1385 ft²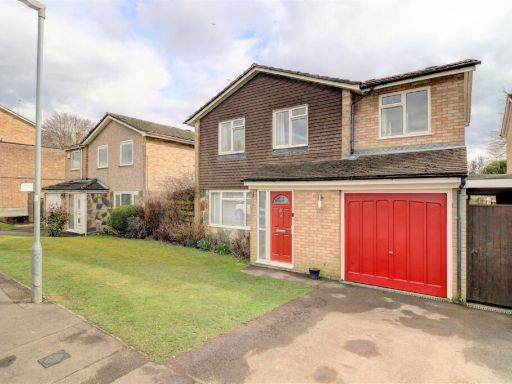 4 bedroom detached house for sale in Hawthorn Crescent, Hazlemere, High Wycombe, Buckinghamshire, HP15 — £650,000 • 4 bed • 1 bath • 1636 ft²
4 bedroom detached house for sale in Hawthorn Crescent, Hazlemere, High Wycombe, Buckinghamshire, HP15 — £650,000 • 4 bed • 1 bath • 1636 ft²