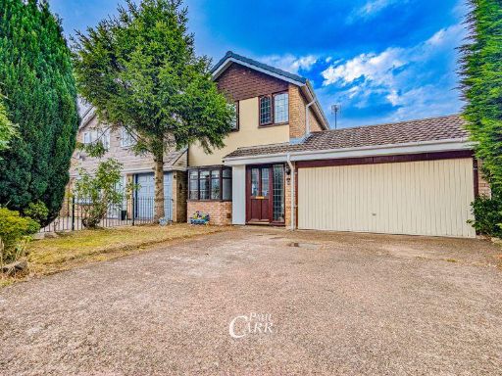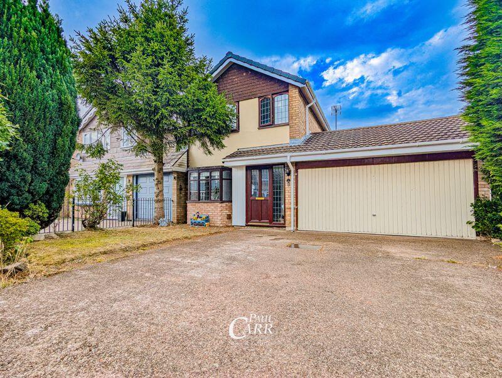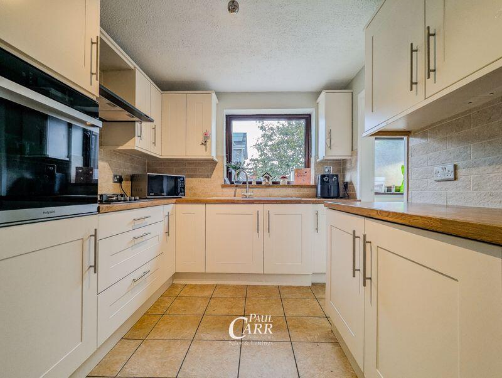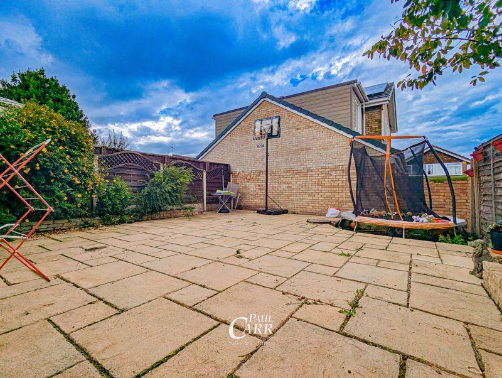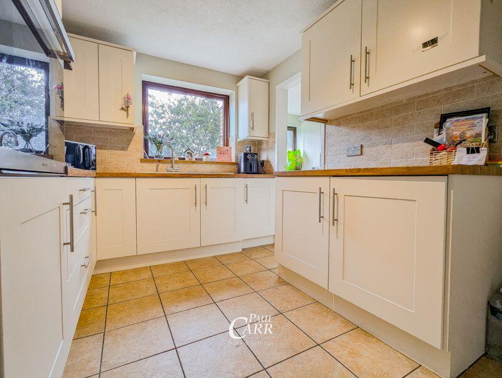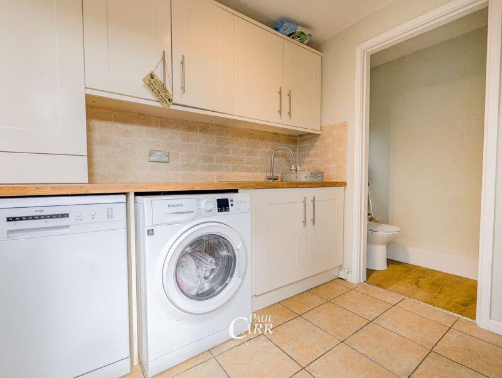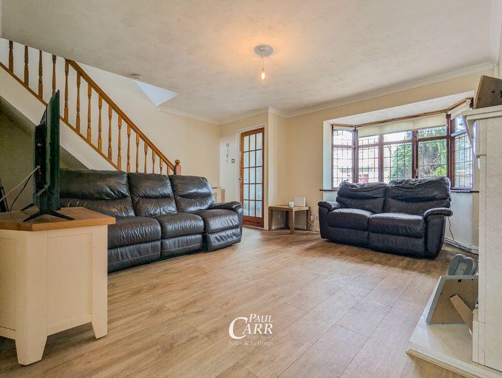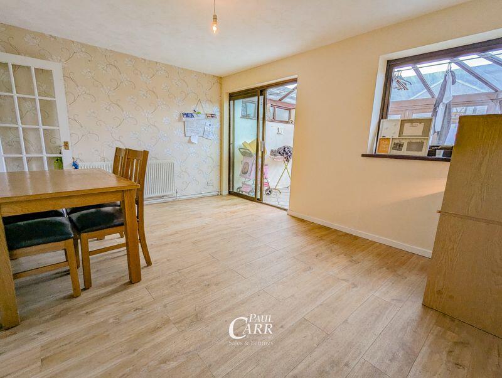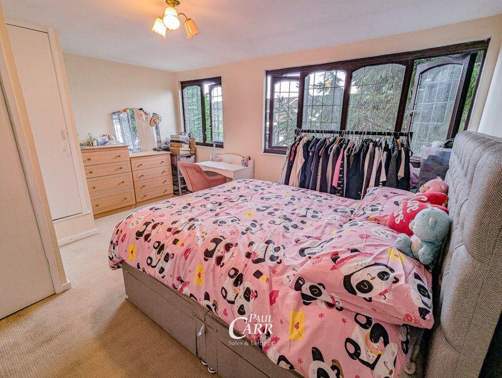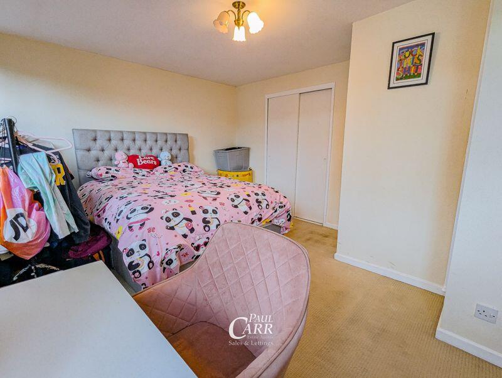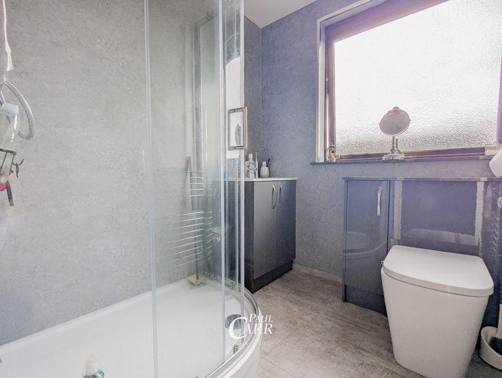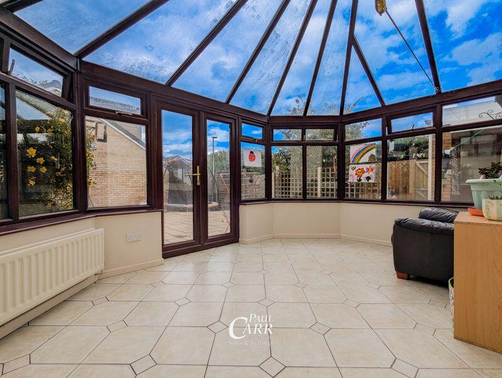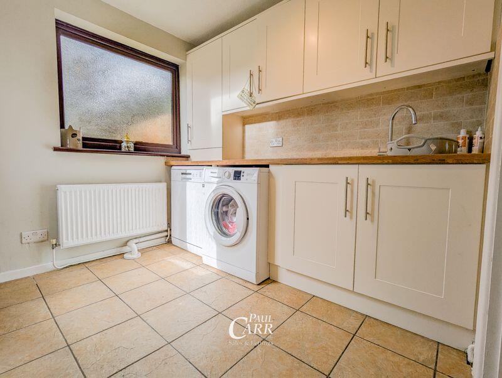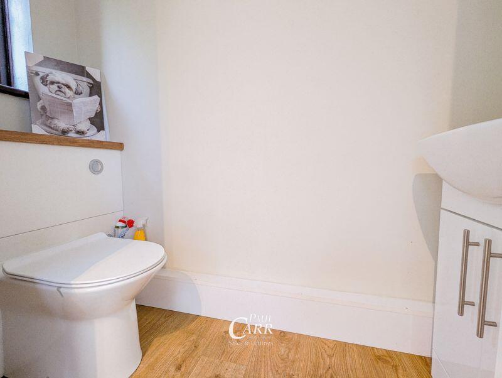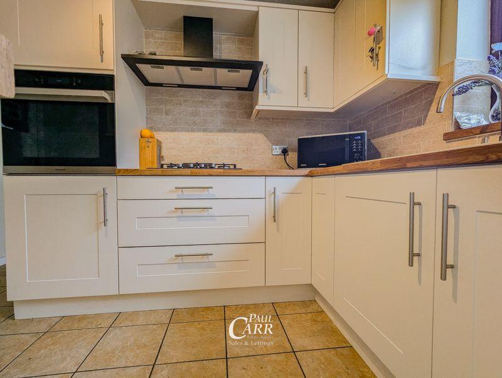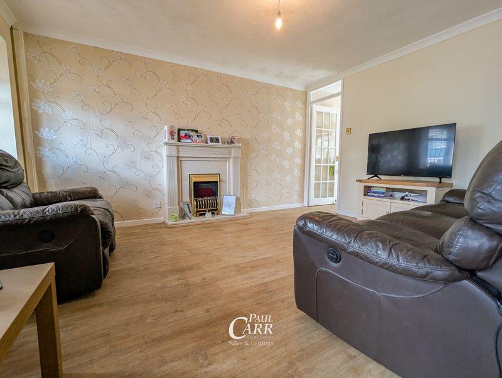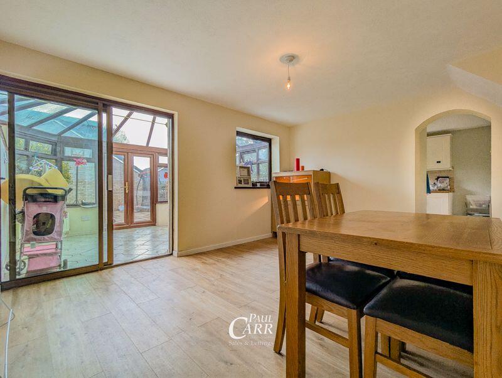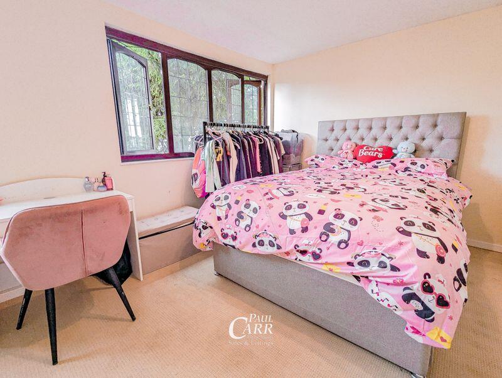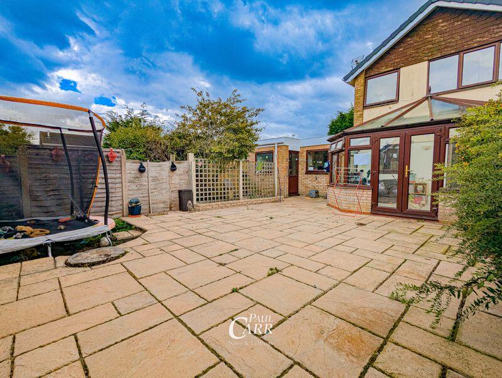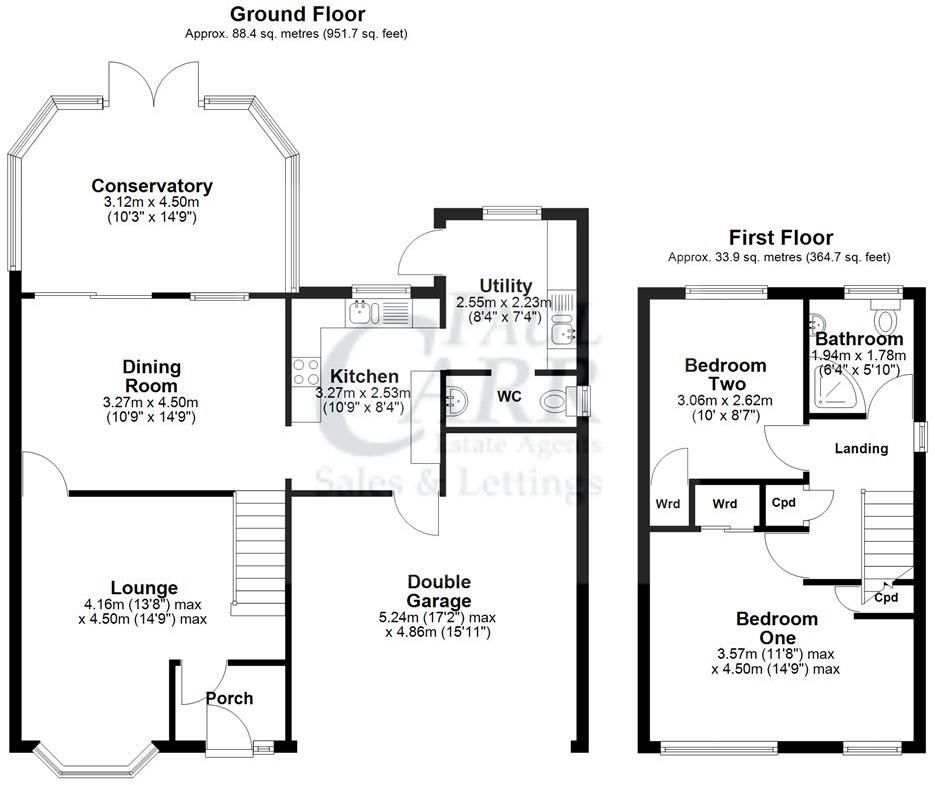Summary - 11 EDEN CLOSE CANNOCK WS12 2EB
2 bed 1 bath Link Detached House
Ideal family home with double garage and excellent school catchments.
Extended link-detached house on corner plot
This extended link-detached house sits on a prominent corner plot in a quiet Heath Hayes cul-de-sac, offering unusually large living space and substantial parking. The ground floor provides two reception rooms, a conservatory, modern shaker-style kitchen with integrated appliances, utility room, cloakroom and direct access to the huge double garage. Upstairs currently offers two generously proportioned double bedrooms and a contemporary family bathroom.
The property was originally a three-bedroom layout and can be reinstated easily, making it flexible for growing families or those wanting extra bedrooms or a home office. The low-maintenance, slabbed rear garden and side gated area provide privacy and handy storage space, while the tarmac driveway accommodates several vehicles.
Practical positives include freehold tenure, no flooding risk, very low local crime and fast broadband; the house sits in strong school catchments rated Good. Buyers should note the house is configured as a two-bedroom now (not three), has a single family bathroom, and the garden is paved rather than lawned — all straightforward considerations for anyone seeking to adapt the space to their needs.
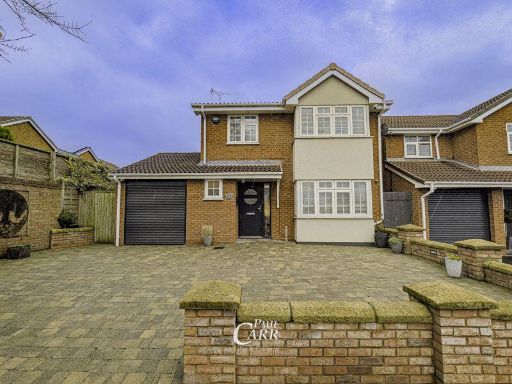 4 bedroom detached house for sale in Condor Grove, Heath Hayes, WS12 — £430,000 • 4 bed • 2 bath • 1460 ft²
4 bedroom detached house for sale in Condor Grove, Heath Hayes, WS12 — £430,000 • 4 bed • 2 bath • 1460 ft²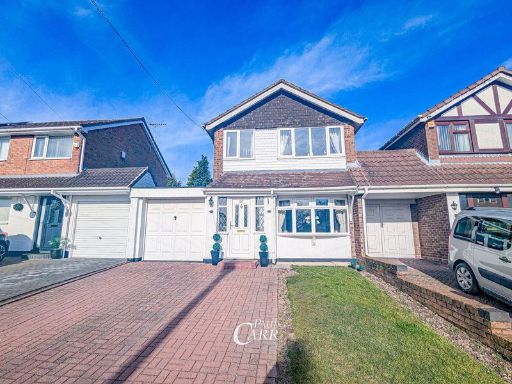 3 bedroom link detached house for sale in Avenue Road, Heath Hayes, WS12 — £270,000 • 3 bed • 1 bath • 869 ft²
3 bedroom link detached house for sale in Avenue Road, Heath Hayes, WS12 — £270,000 • 3 bed • 1 bath • 869 ft²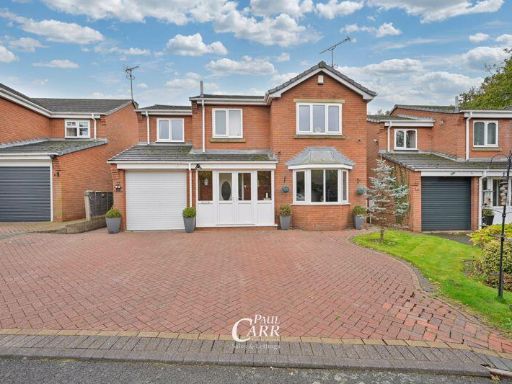 4 bedroom detached house for sale in Sapphire Drive, Heath Hayes, WS11 — £420,000 • 4 bed • 2 bath • 1543 ft²
4 bedroom detached house for sale in Sapphire Drive, Heath Hayes, WS11 — £420,000 • 4 bed • 2 bath • 1543 ft²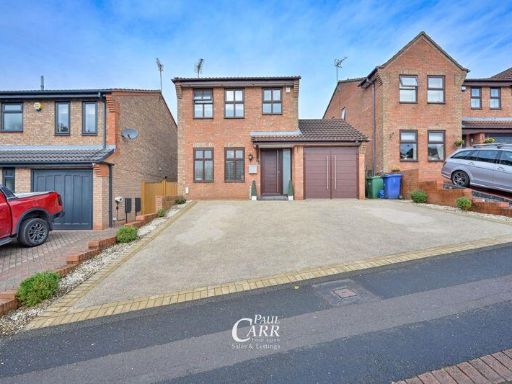 3 bedroom detached house for sale in Hodnet Place, Heath Hayes, WS11 — £320,000 • 3 bed • 1 bath • 757 ft²
3 bedroom detached house for sale in Hodnet Place, Heath Hayes, WS11 — £320,000 • 3 bed • 1 bath • 757 ft²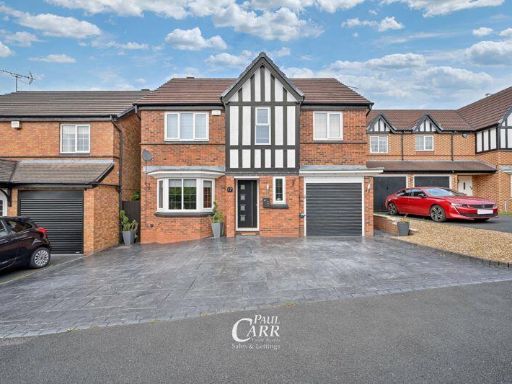 5 bedroom detached house for sale in Sweetbriar Way, Heath Hayes, WS12 — £450,000 • 5 bed • 2 bath • 1059 ft²
5 bedroom detached house for sale in Sweetbriar Way, Heath Hayes, WS12 — £450,000 • 5 bed • 2 bath • 1059 ft²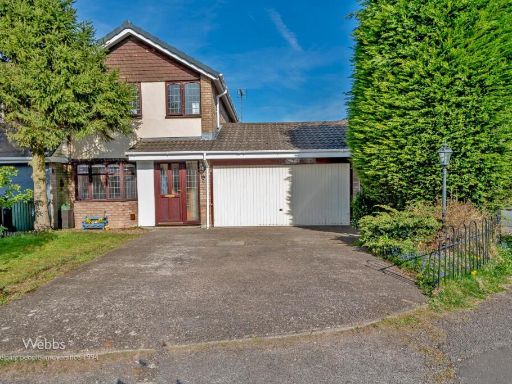 2 bedroom link detached house for sale in Eden Close, Heath Hayes, Cannock, WS12 — £280,000 • 2 bed • 1 bath • 797 ft²
2 bedroom link detached house for sale in Eden Close, Heath Hayes, Cannock, WS12 — £280,000 • 2 bed • 1 bath • 797 ft²





































