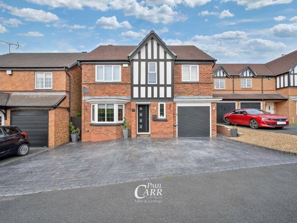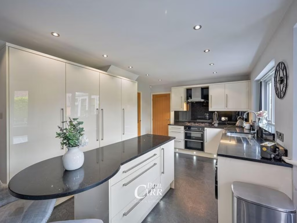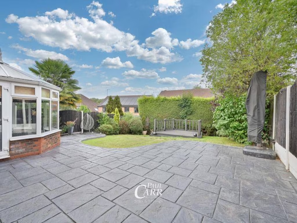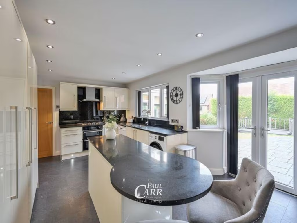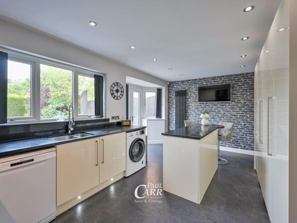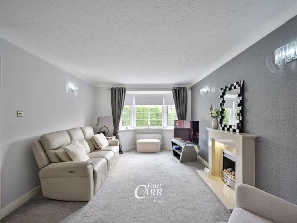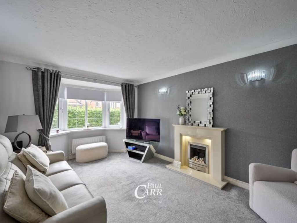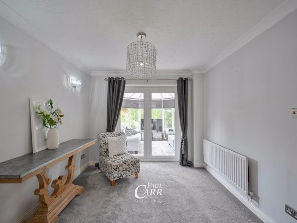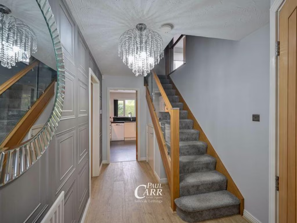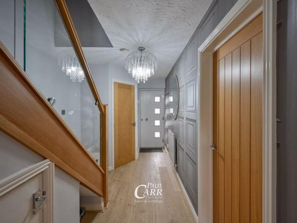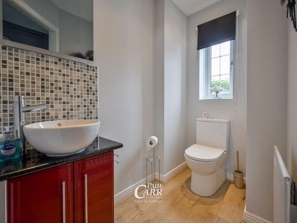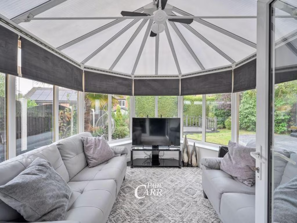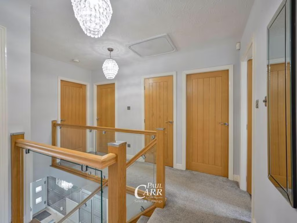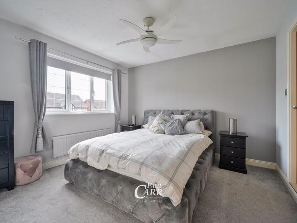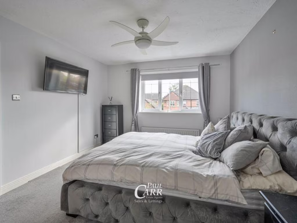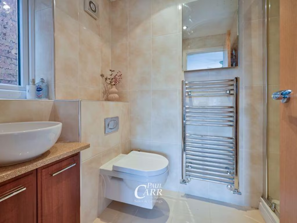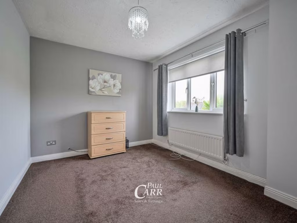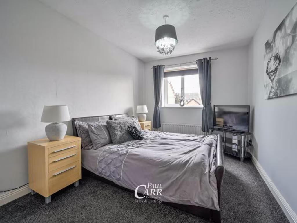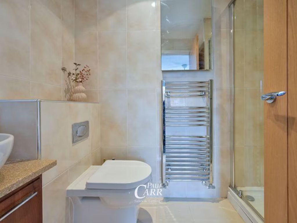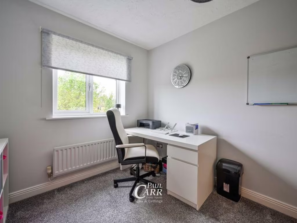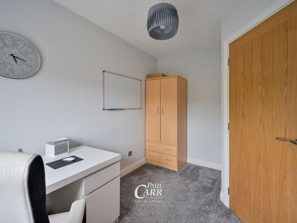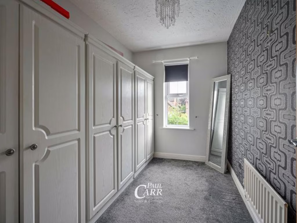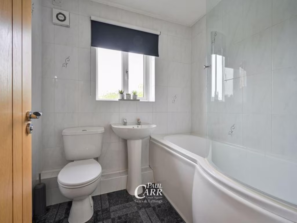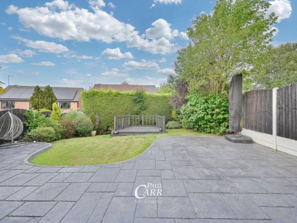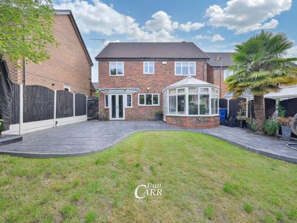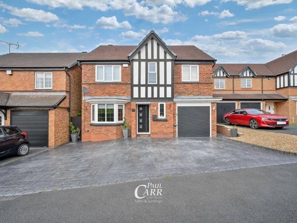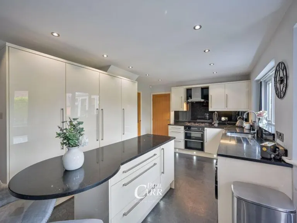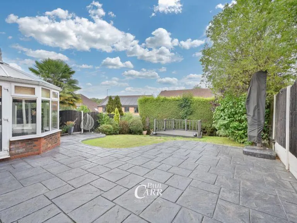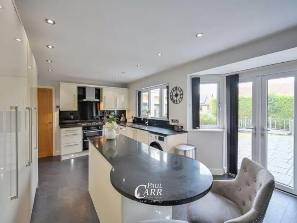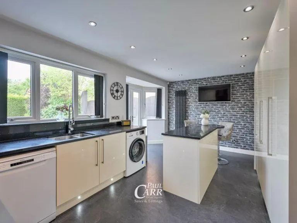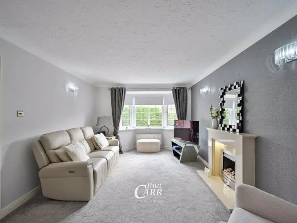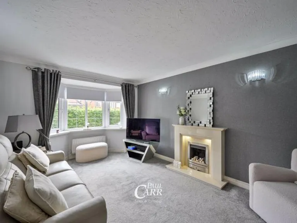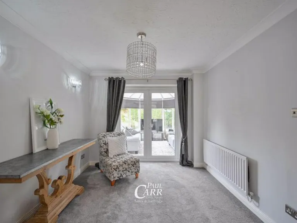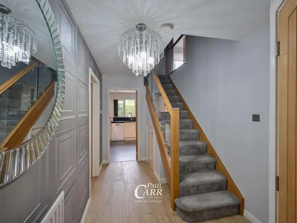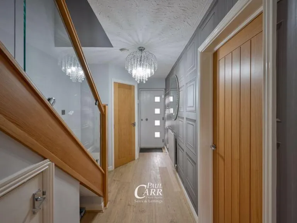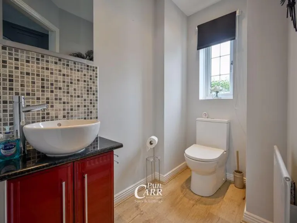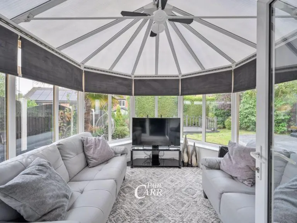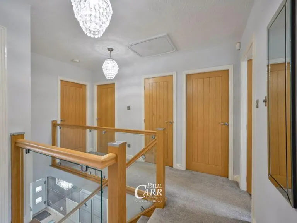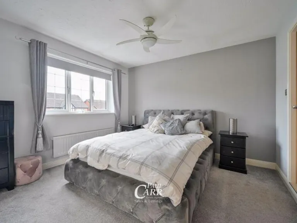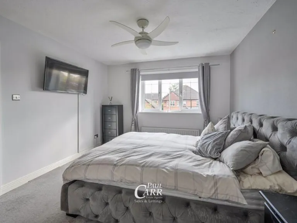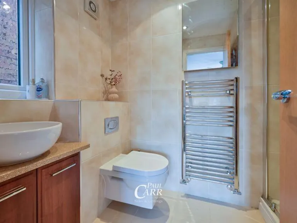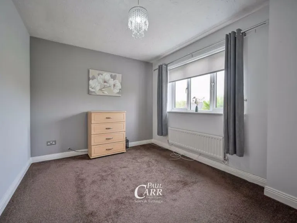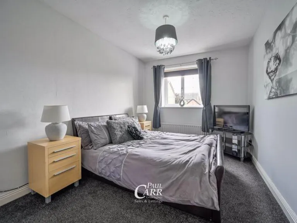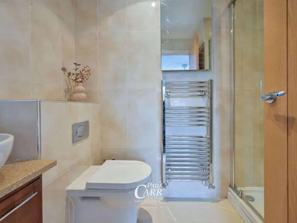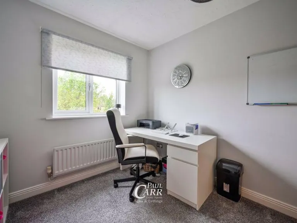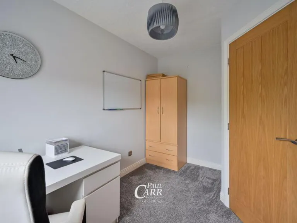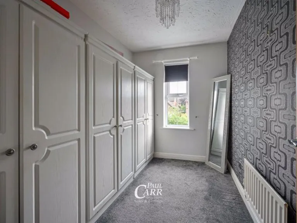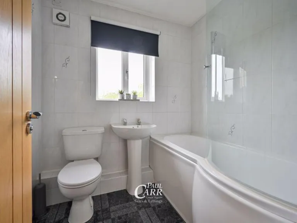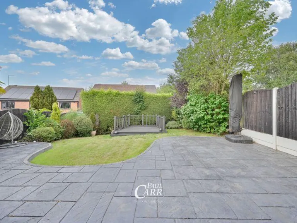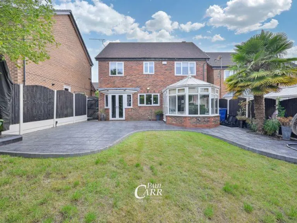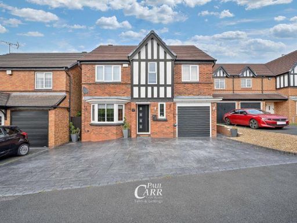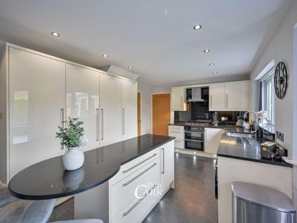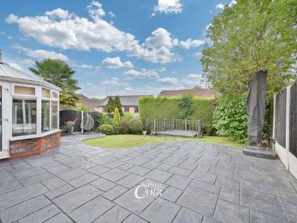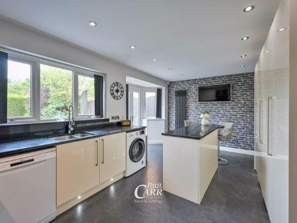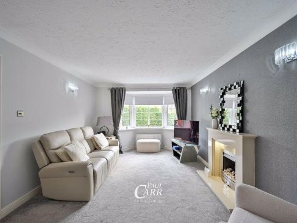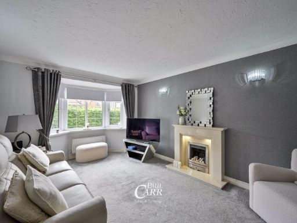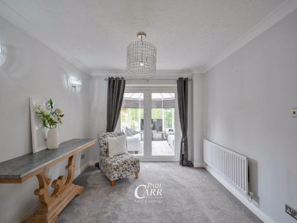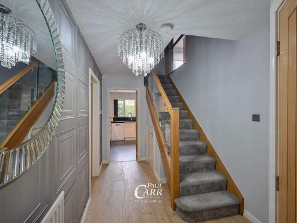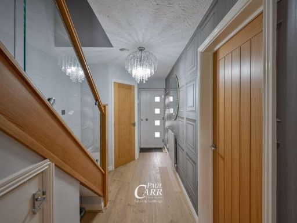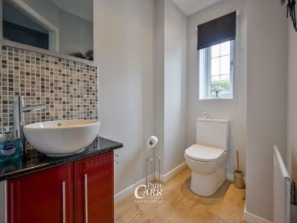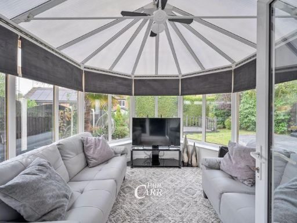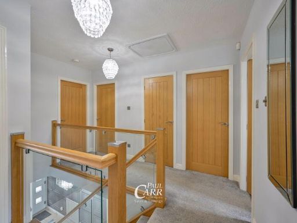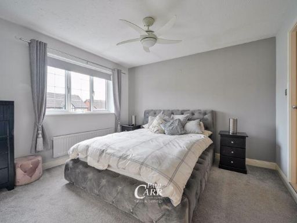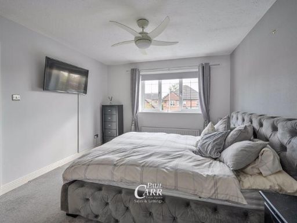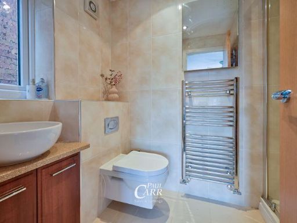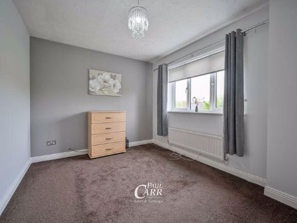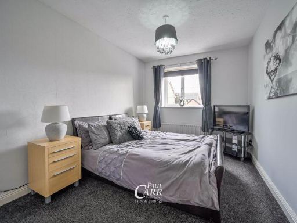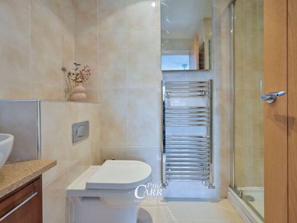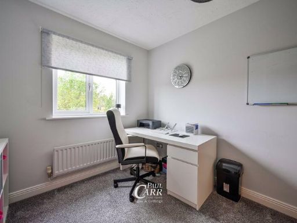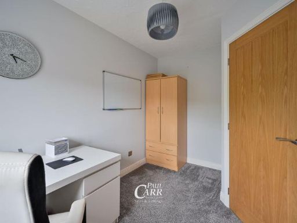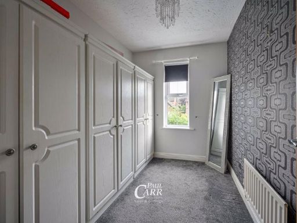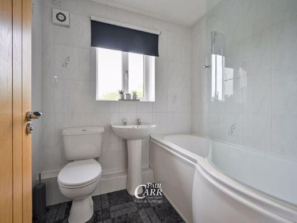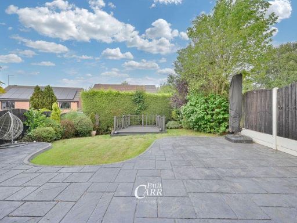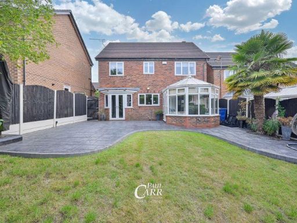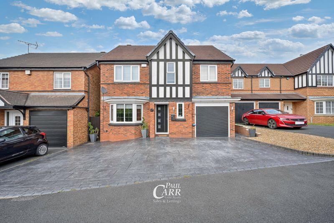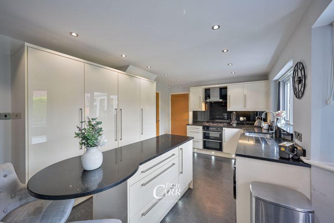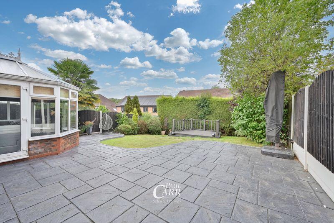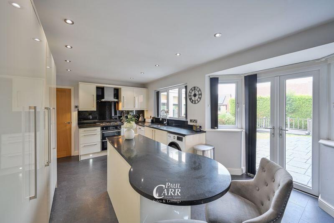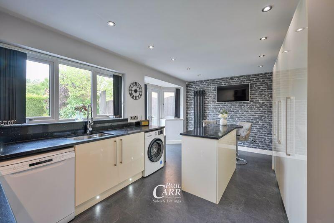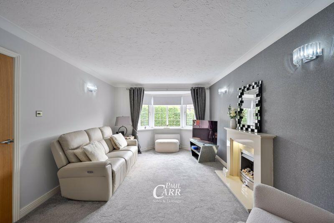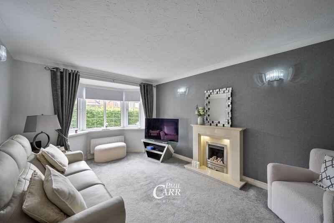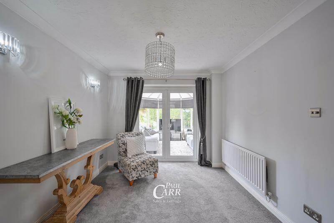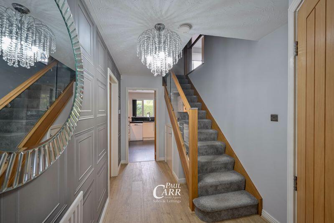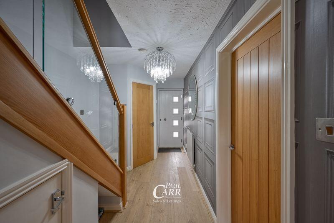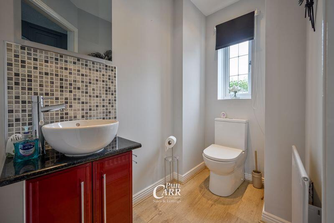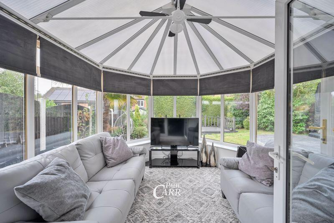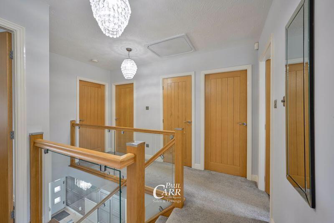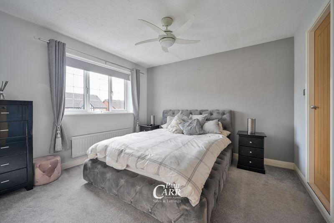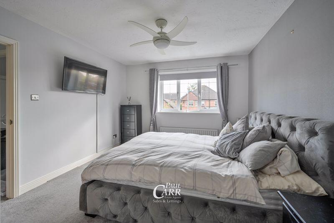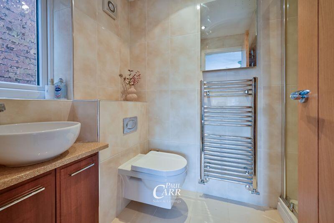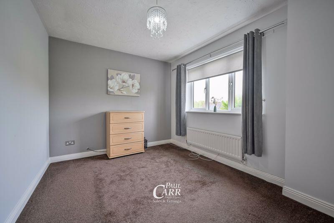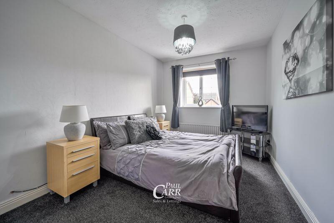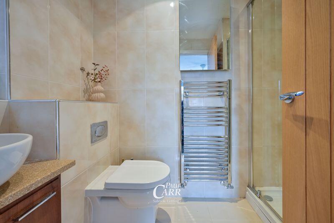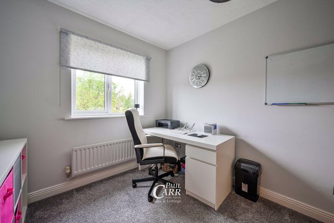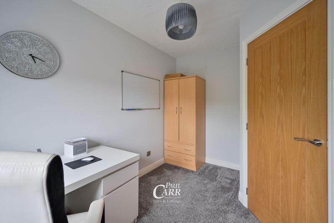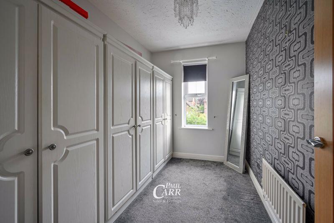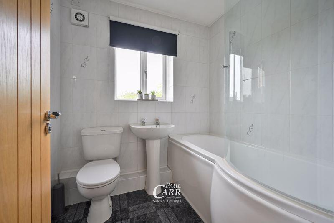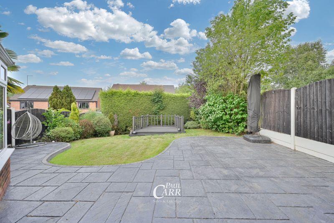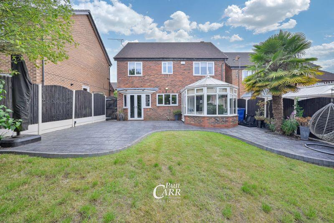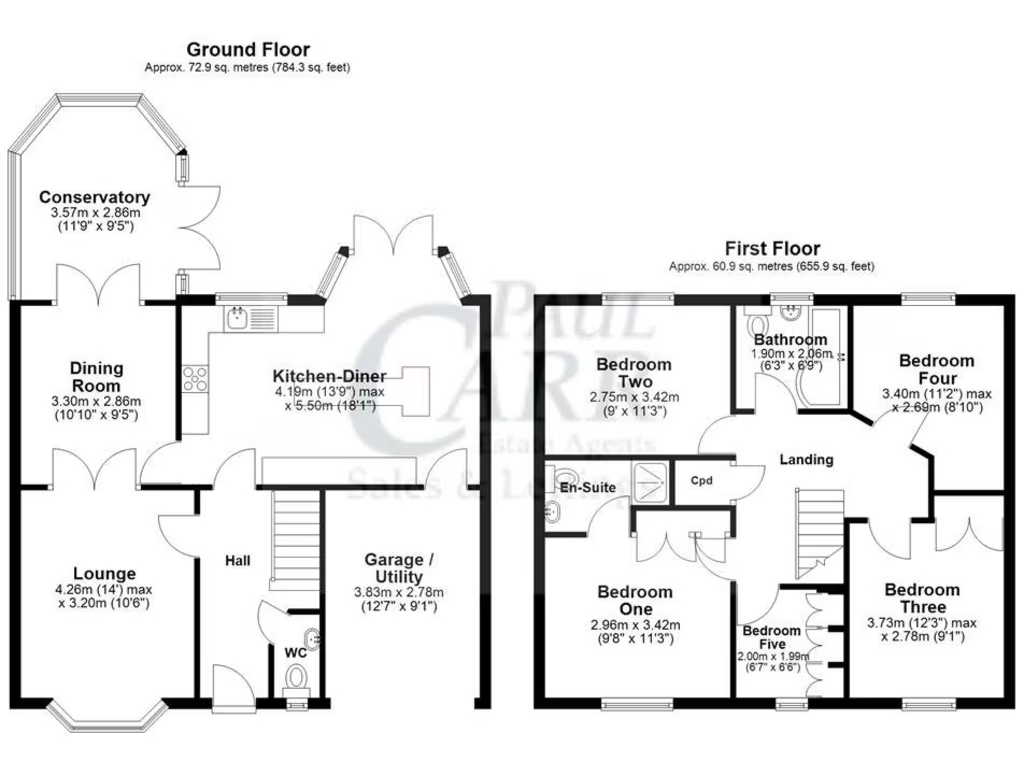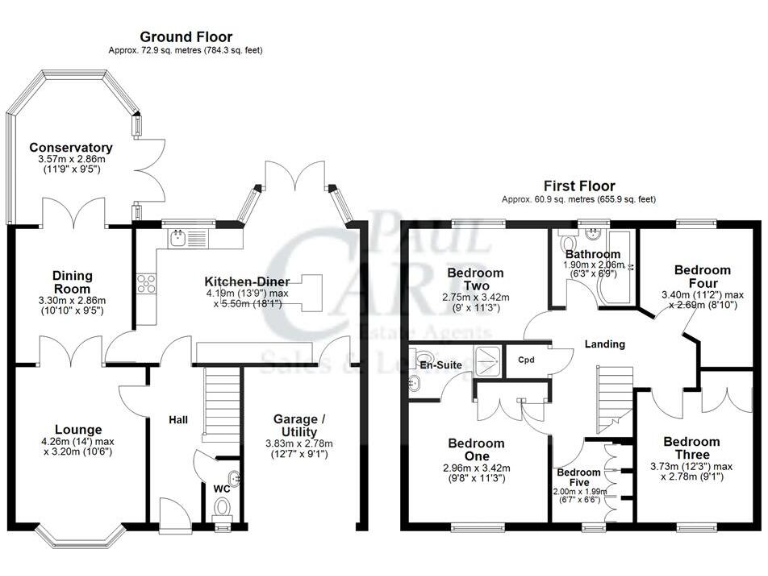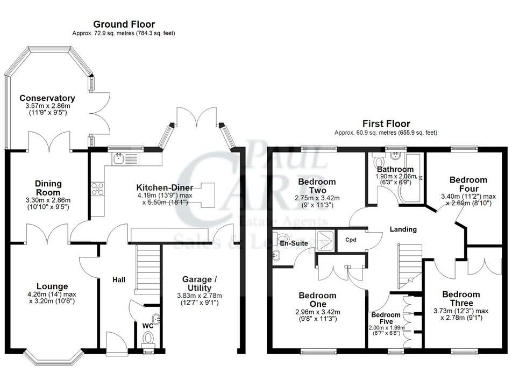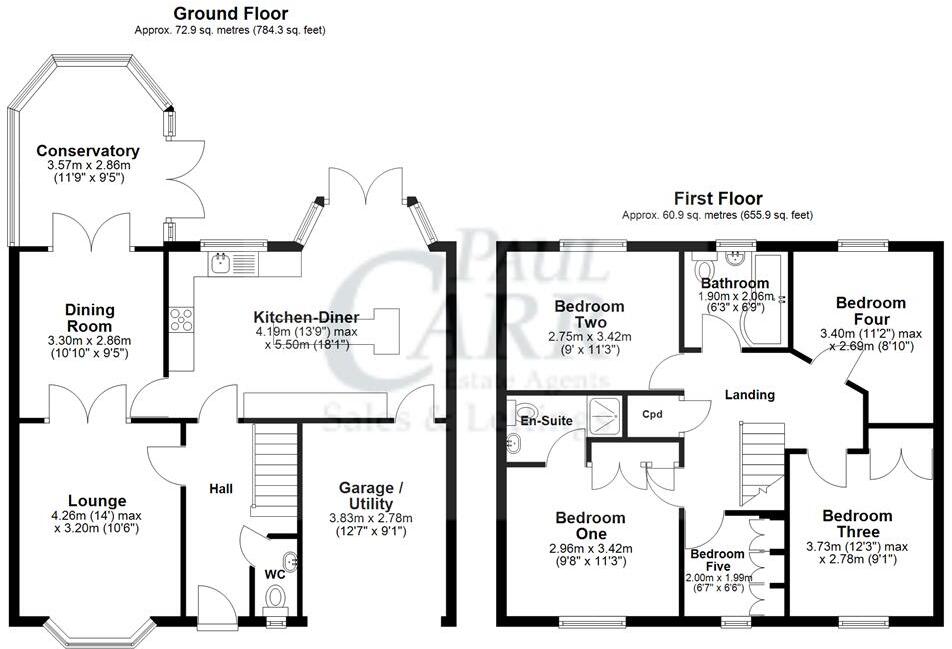Summary -
17 Sweetbriar Way,CANNOCK,WS12 2US
WS12 2US
5 bed 2 bath Detached
Spacious family living with a modern kitchen and private garden.
Five bedrooms including principal with en-suite
Open-plan kitchen-diner with granite worktops and island
Integral garage with utility area and multi-car driveway
Low-maintenance rear garden with large patio and generous lawn
Approx. 1,059 sq ft — relatively compact for five bedrooms
Only two bathrooms for five bedrooms — may need staggered use
Excellent school catchments, fast broadband, no flood risk
Council tax band above average
Tucked away on a private road in Heath Hayes, this five-bedroom detached home blends contemporary fittings with family-minded layout. The open-plan kitchen-diner with high-gloss cabinets, granite worktops and breakfast island is the social hub, while a conservatory and separate dining room give flexible living and entertaining space.
Sleeping accommodation includes a principal bedroom with en-suite plus four further bedrooms (four doubles in total). The property also offers an integral garage with a utility area, an imprinted-concrete driveway for multiple vehicles and a low-maintenance rear garden with a generous lawn and patio — well suited to children and outdoor entertaining.
Practical strengths include fast broadband, excellent mobile signal, no flood risk and very good local school catchments. The property is sold freehold and chain-free, making a quicker move possible for buyers seeking immediate occupation.
Notable considerations: the stated overall floor area (approx. 1,059 sq ft) is modest for a five-bedroom house, and there are only two bathrooms, which may require scheduling for larger families. Council tax is above average. Buyers should view to judge room sizes and storage, and to confirm if any further modernisation is wanted despite the well-presented kitchen and bathrooms.
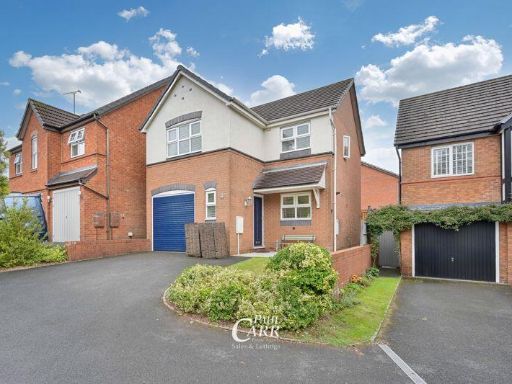 3 bedroom detached house for sale in Sweetbriar Way, Heath Hayes, WS12 — £320,000 • 3 bed • 2 bath • 1055 ft²
3 bedroom detached house for sale in Sweetbriar Way, Heath Hayes, WS12 — £320,000 • 3 bed • 2 bath • 1055 ft²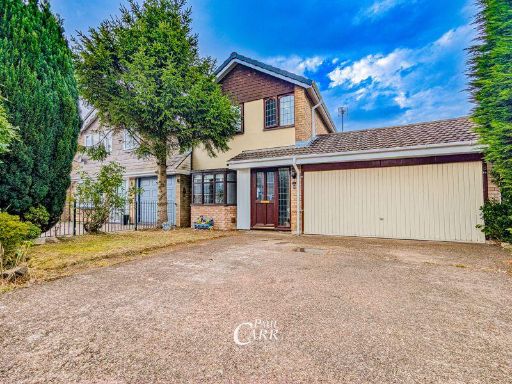 2 bedroom link detached house for sale in Eden Close, Heath Hayes, WS12 — £280,000 • 2 bed • 1 bath • 1316 ft²
2 bedroom link detached house for sale in Eden Close, Heath Hayes, WS12 — £280,000 • 2 bed • 1 bath • 1316 ft²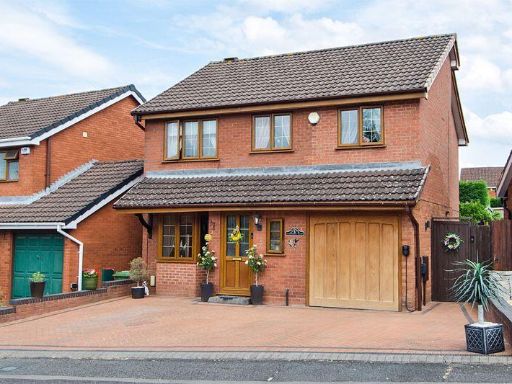 4 bedroom detached house for sale in Kensington Place, Heath Hayes, Cannock, WS12 — £370,000 • 4 bed • 1 bath • 1380 ft²
4 bedroom detached house for sale in Kensington Place, Heath Hayes, Cannock, WS12 — £370,000 • 4 bed • 1 bath • 1380 ft²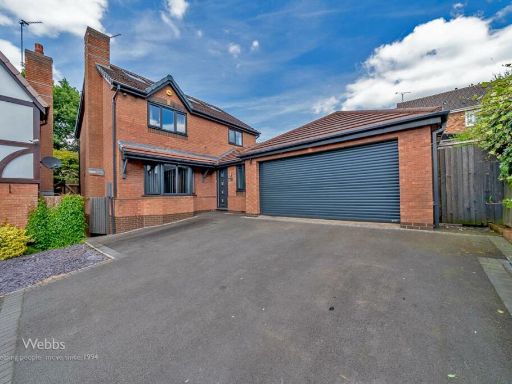 5 bedroom detached house for sale in Albany Drive, Wimblebury, Cannock, WS12 — £490,000 • 5 bed • 3 bath • 1664 ft²
5 bedroom detached house for sale in Albany Drive, Wimblebury, Cannock, WS12 — £490,000 • 5 bed • 3 bath • 1664 ft²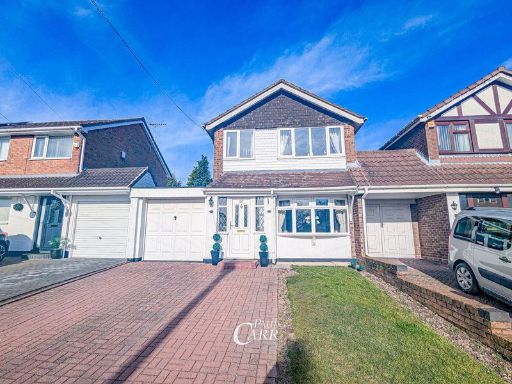 3 bedroom link detached house for sale in Avenue Road, Heath Hayes, WS12 — £270,000 • 3 bed • 1 bath • 869 ft²
3 bedroom link detached house for sale in Avenue Road, Heath Hayes, WS12 — £270,000 • 3 bed • 1 bath • 869 ft²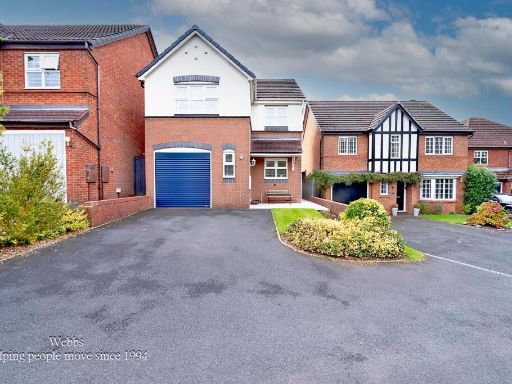 3 bedroom detached house for sale in Sweetbriar Way, Wimblebury, Cannock, WS12 — £320,000 • 3 bed • 2 bath • 915 ft²
3 bedroom detached house for sale in Sweetbriar Way, Wimblebury, Cannock, WS12 — £320,000 • 3 bed • 2 bath • 915 ft²