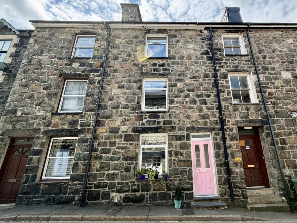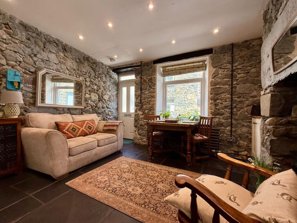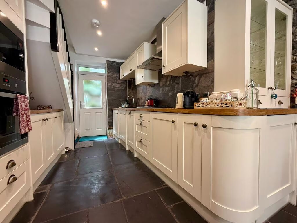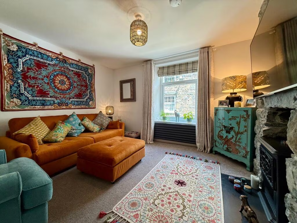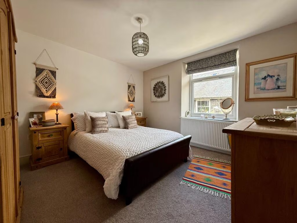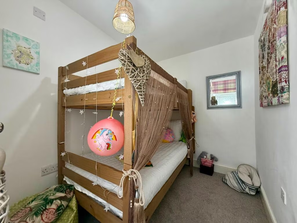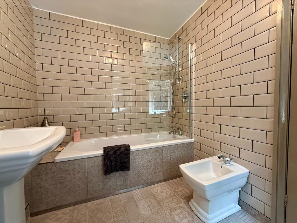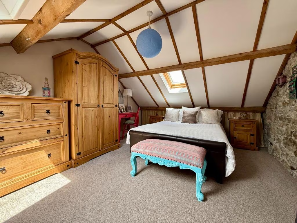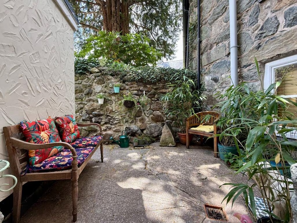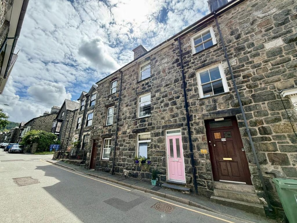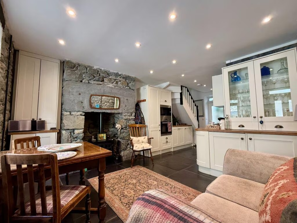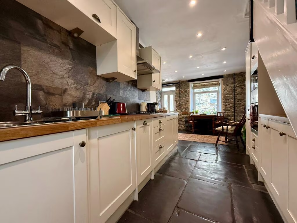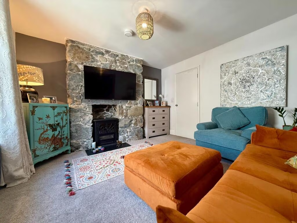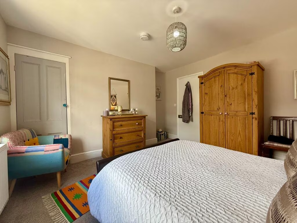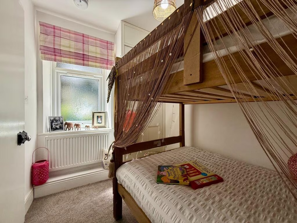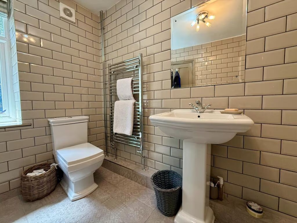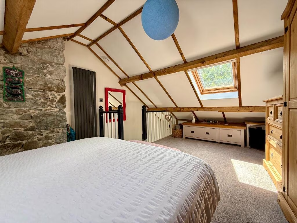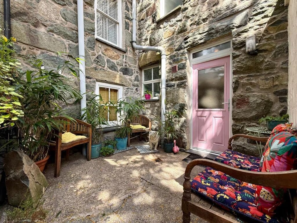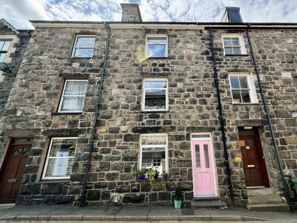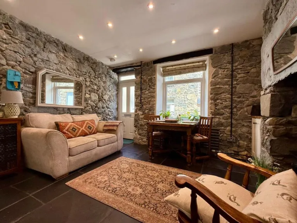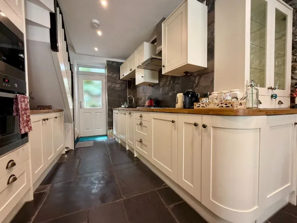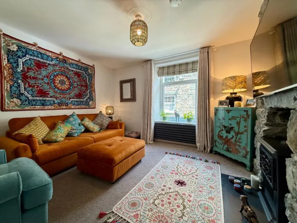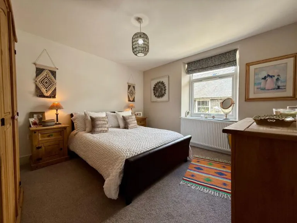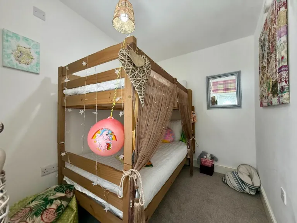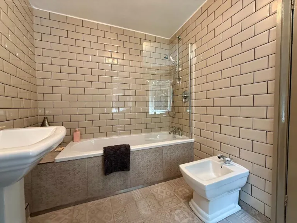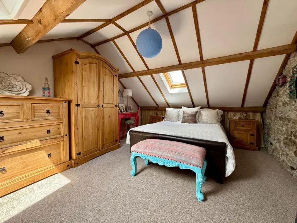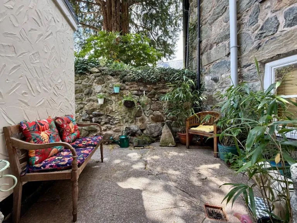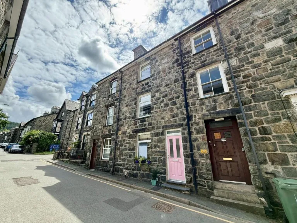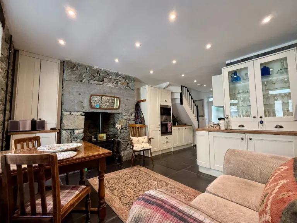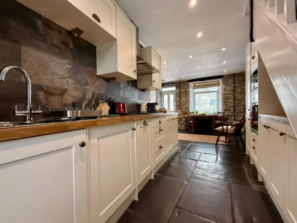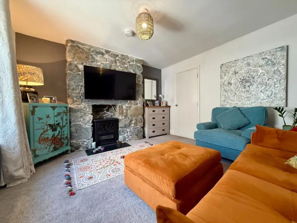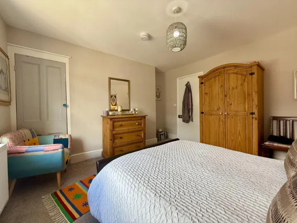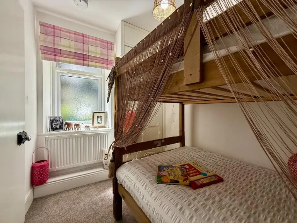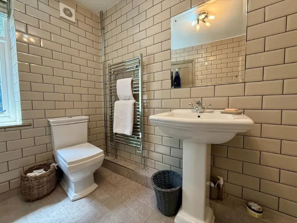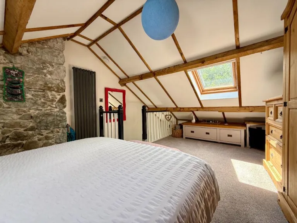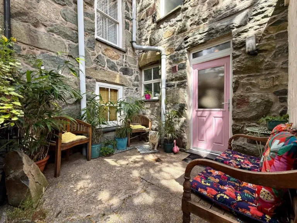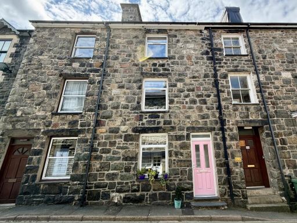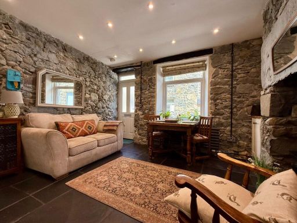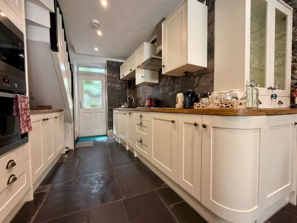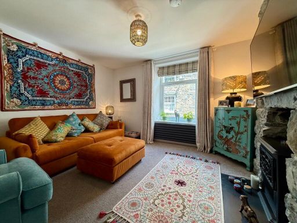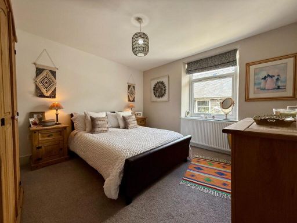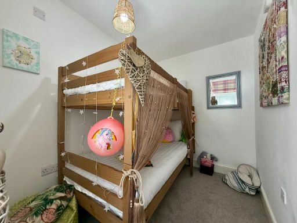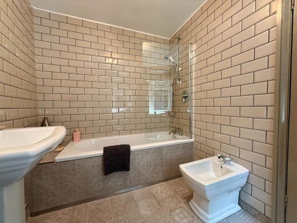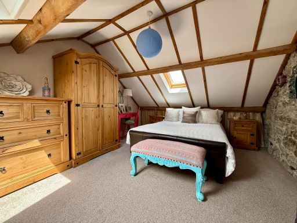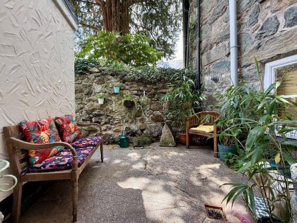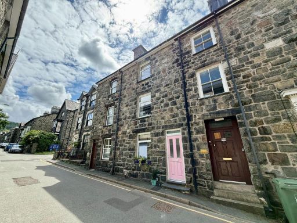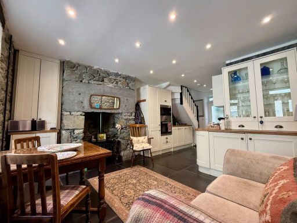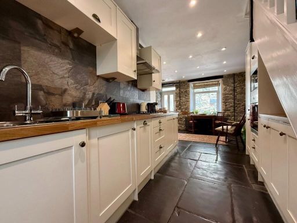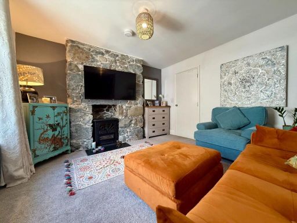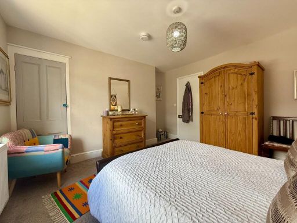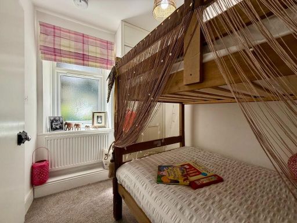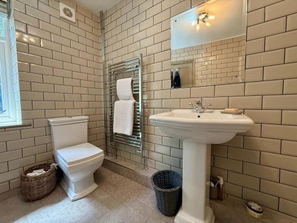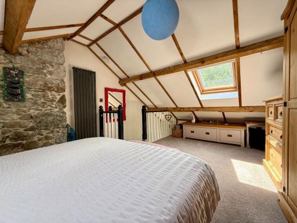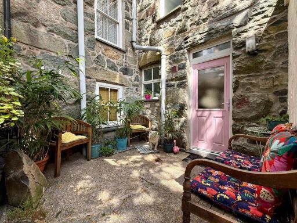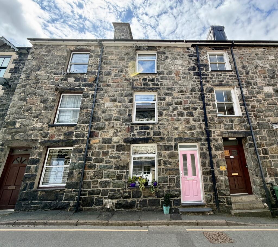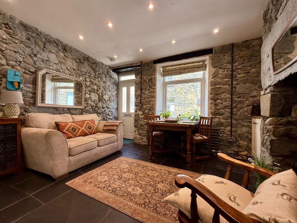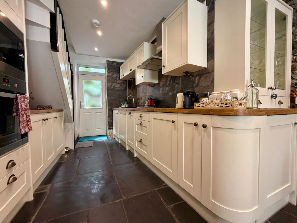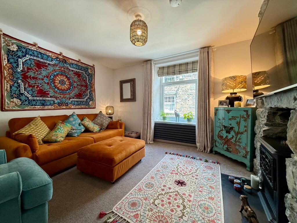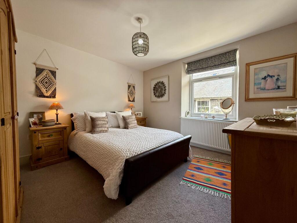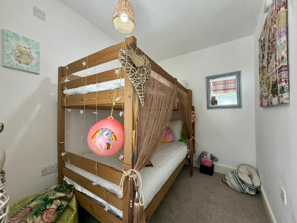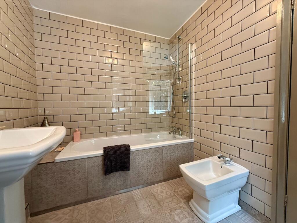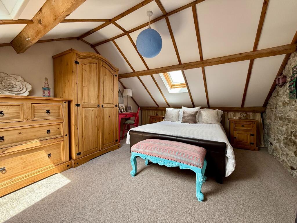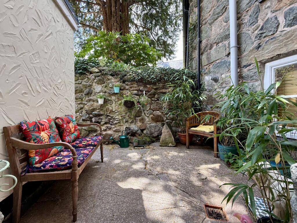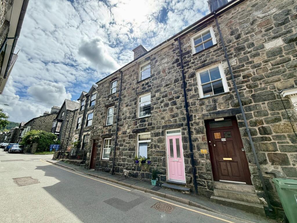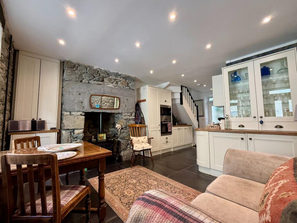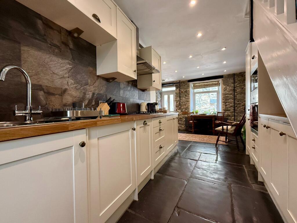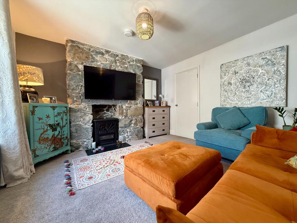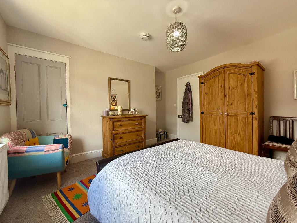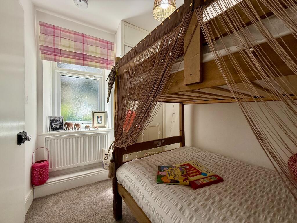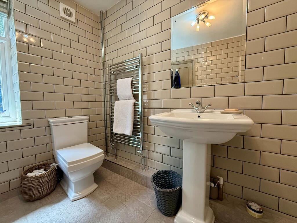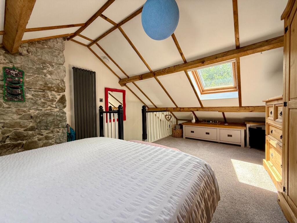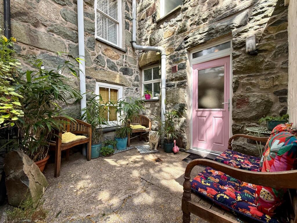Summary -
1 Springfield Street,DOLGELLAU,LL40 1LY
LL40 1LY
3 bed 1 bath Terraced
Mid-terrace Victorian stone townhouse with period features
Flexible 2/3 bedroom layout over four floors including attic room
Open-plan kitchen/diner with modern fitted units and courtyard access
Garage providing off-street parking in a compact town setting
Small rear courtyard; plot and rooms generally compact
Current EPC rating F — energy upgrades likely required
Single bathroom only; potential for space planning or extension
Located in Snowdonia National Park, close to town amenities and trails
Set over four floors, this stone-built mid-terrace townhouse frames traditional character with practical living. Exposed stone walls, open fireplaces and slate-flagged flooring give the house authentic Victorian charm while a modern fitted kitchen and full UPVC double glazing bring everyday comfort. The property offers flexible accommodation as a 2-bedroom home with an occasional third bedroom/attic room ideal for guests or a home office.
The house sits close to Dolgellau town centre, within Snowdonia National Park, so outdoor pursuits and local amenities are a short walk away. A small rear courtyard provides a low-maintenance outdoor space, and a garage provides off-street parking — useful in a compact town setting. Tenure is freehold and the property currently sits in Council Tax Band B (about £1,819 per year).
There are important practical matters to note. The current EPC rating is F, indicating poor energy efficiency and likely higher heating costs or the need for insulation and heating upgrades. The plot is very small and rooms are generally compact, and there is a single bathroom serving the property. The immediate area is described as very deprived, which may affect resale or rental prospects despite the town’s strong outdoor and community amenities.
This home suits a buyer seeking character and location — for a first-time buyer wanting an affordable entry into a scenic market town, or an investor targeting holiday or long-term lets close to walking routes. Viewing is recommended to appreciate the layout, attic bedroom and period features, and to assess potential energy improvements and space planning.
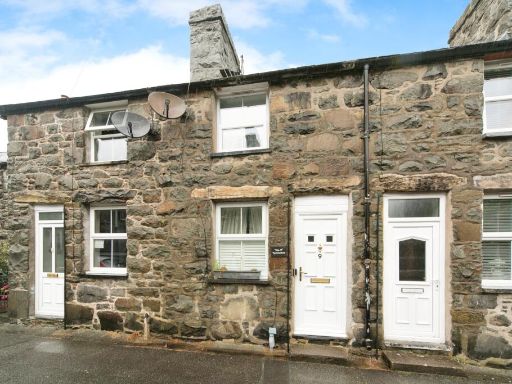 1 bedroom terraced house for sale in Smithfield Lane, Dolgellau, LL40 — £175,000 • 1 bed • 1 bath • 432 ft²
1 bedroom terraced house for sale in Smithfield Lane, Dolgellau, LL40 — £175,000 • 1 bed • 1 bath • 432 ft²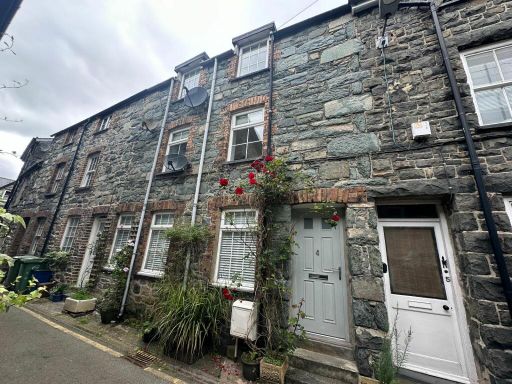 3 bedroom terraced house for sale in 4 Waterloo Street, Dolgellau LL40 1DD, LL40 — £195,000 • 3 bed • 1 bath • 993 ft²
3 bedroom terraced house for sale in 4 Waterloo Street, Dolgellau LL40 1DD, LL40 — £195,000 • 3 bed • 1 bath • 993 ft²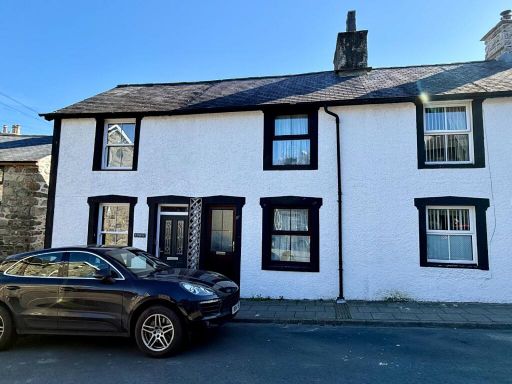 1 bedroom terraced house for sale in 2 Meyrick Square, Dolgellau LL40 1LT, LL40 — £125,000 • 1 bed • 1 bath • 451 ft²
1 bedroom terraced house for sale in 2 Meyrick Square, Dolgellau LL40 1LT, LL40 — £125,000 • 1 bed • 1 bath • 451 ft²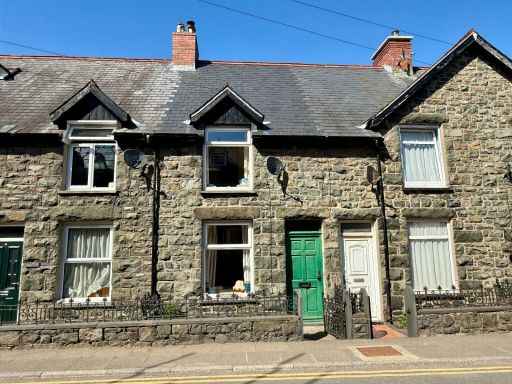 2 bedroom terraced house for sale in 12 Maes Talaran, Dolgellau, LL40 1HR, LL40 — £149,999 • 2 bed • 1 bath • 797 ft²
2 bedroom terraced house for sale in 12 Maes Talaran, Dolgellau, LL40 1HR, LL40 — £149,999 • 2 bed • 1 bath • 797 ft²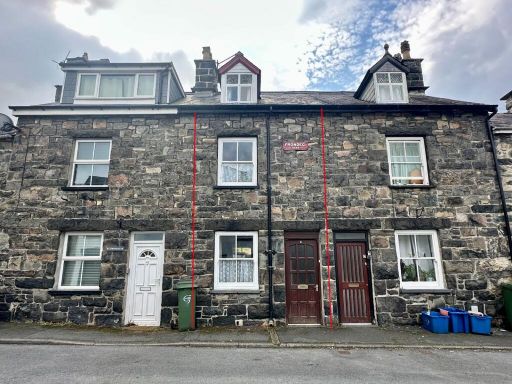 3 bedroom terraced house for sale in 2 Frondeg, Meyrick Square, Dolgellau LL40 1LU, LL40 — £135,000 • 3 bed • 1 bath
3 bedroom terraced house for sale in 2 Frondeg, Meyrick Square, Dolgellau LL40 1LU, LL40 — £135,000 • 3 bed • 1 bath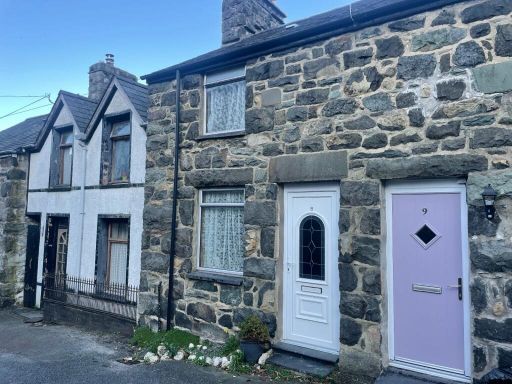 1 bedroom terraced house for sale in 8 Upperfield Street, Dolgellau, LL40 1NA, LL40 — £97,000 • 1 bed • 1 bath • 419 ft²
1 bedroom terraced house for sale in 8 Upperfield Street, Dolgellau, LL40 1NA, LL40 — £97,000 • 1 bed • 1 bath • 419 ft²